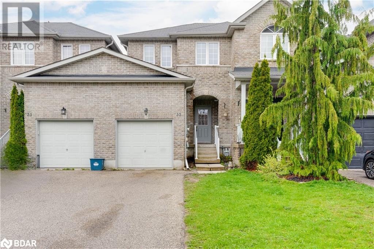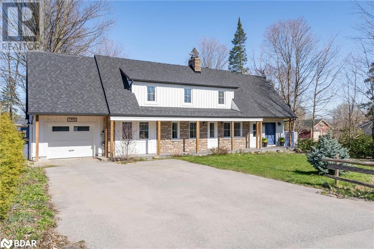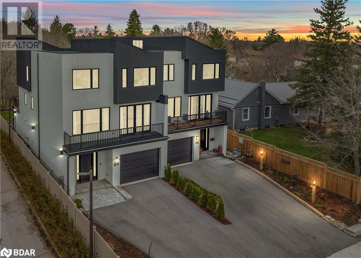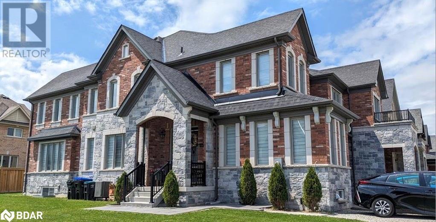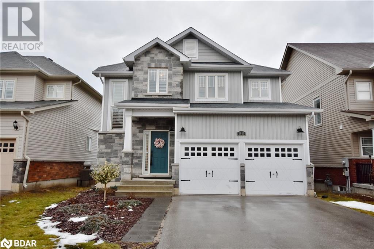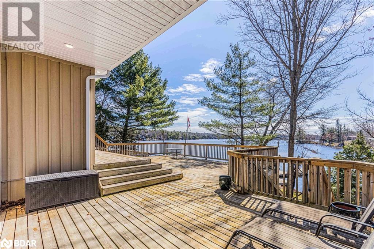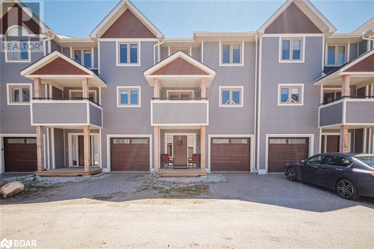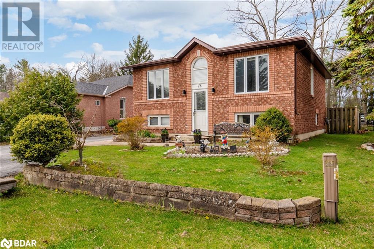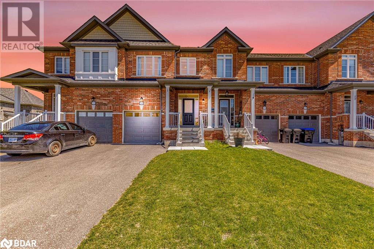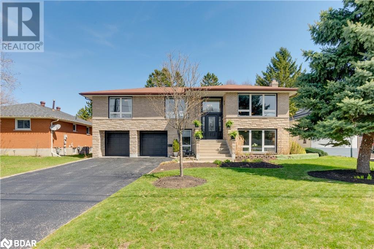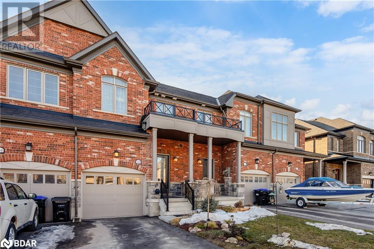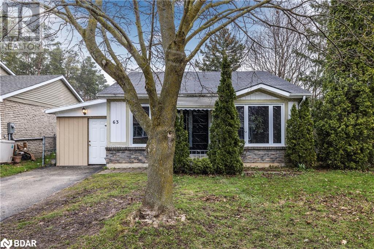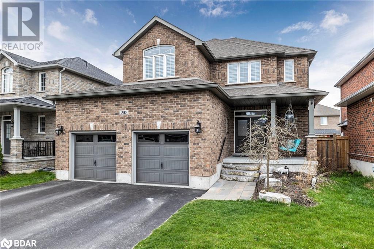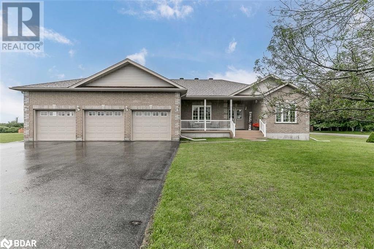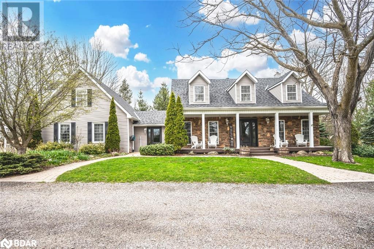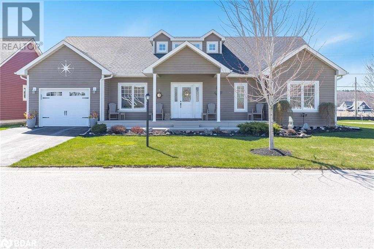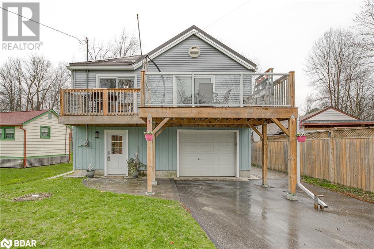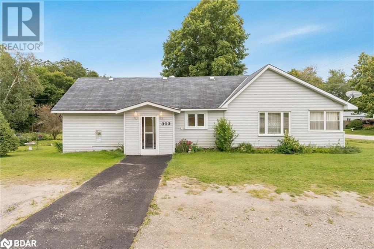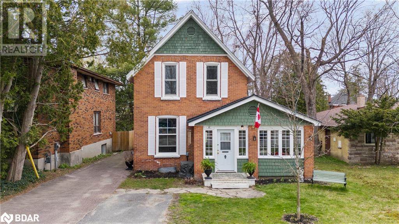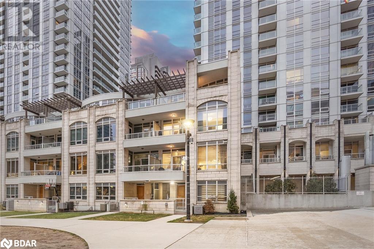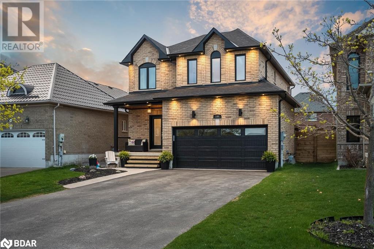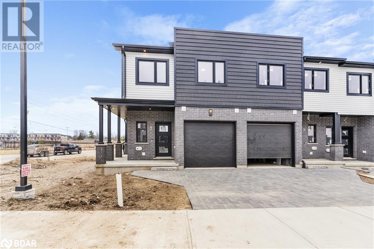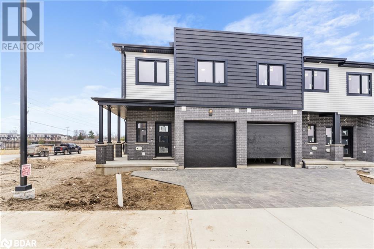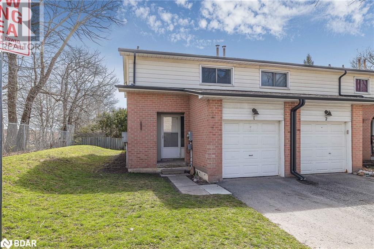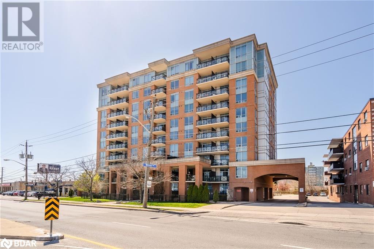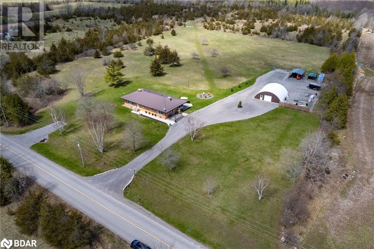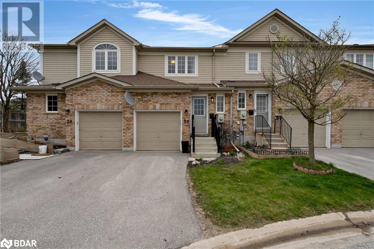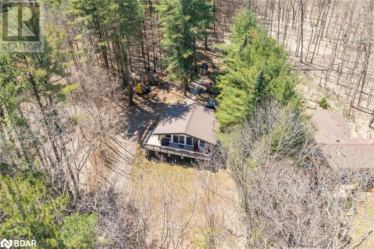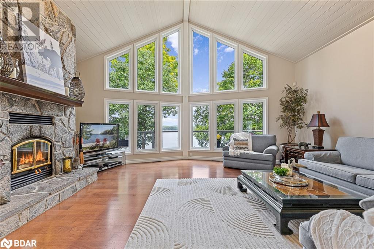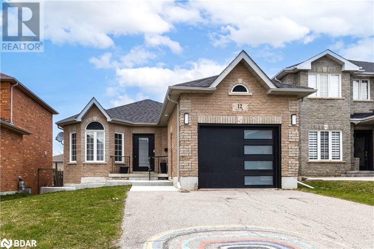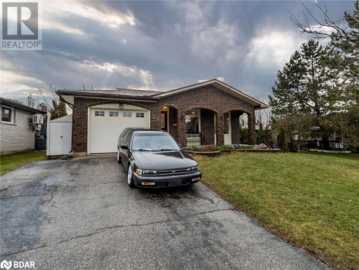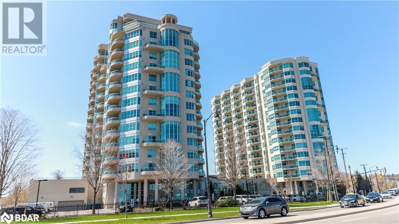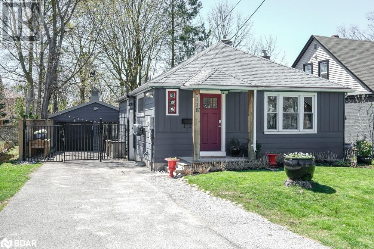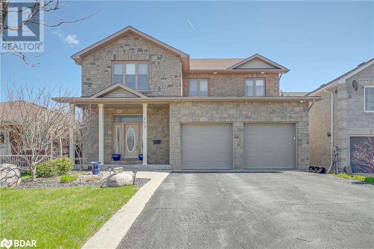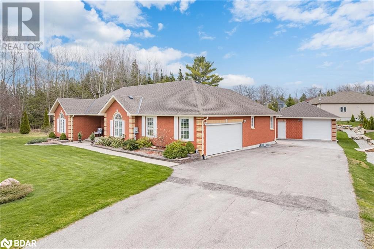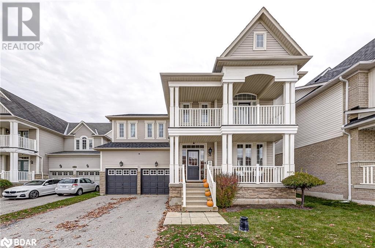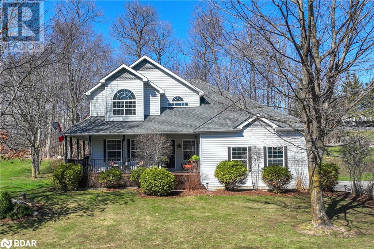33 Arch Brown Court
Barrie, Ontario
Location location !! It doesn't get much better than this. A very desirable North end enclave of homes on a quiet court yet steps to both Georgian Mall and Bayfield Rec Centre and local schools. With 9 ft ceilings on the main floor, a modern open plan design, connected by the garage and stone fronted these towns are extremely well sort after. The main floor benefits from a convenient 2 piece bathroom with tile floor and tiled entrance way through to the open planned living room with Gas F/P, and kitchen. The Kitchen comes with a brand new never used (April 2024) Stove, Fridge, and fan and dishwasher and also has a small area for a kitchen table. On the upper floor you will find three good sized bedrooms and a 3 piece bathroom with a tub. This home has a finished basement that provides a further 3 piece bathroom and recroom or bedroom. The home has a longer than usual drive way, garage with inside entry and a larger than average lot being almost 125 feet deep. Please note this home has new carpet in the upper floors (April 2024) and has been completely repainted top to bottom. (id:26218)
Keller Williams Experience Realty Brokerage
1993 St. John's Road
Innisfil, Ontario
Top 5 Reasons You Will Love This Home: 1) Four bedroom home enhanced by a recent addition (2021) and showcases 2,885 of finished living space adorned with custom finishes throughout, exuding a modern and luxurious aesthetic 2) Characterized by wainscoting and exposed wooden beams throughout, and a sizeable second family room on the upper level, which offers ample space and is complemented by a sliding barn door entry 3) Indulge in the beauty of nature and seclusion in your own backyard, complete with a deck embraced by lush, landscaped gardens and mature trees that offer shade and tranquility alongside a large six car driveway, offering convenient parking 4) The main level presents a beautiful kitchen with a peninsula island, lovely views over the private yard, tons of storage on the main level, an office, an exercise room, and a fireplace with tile surround combining functionality with style 5) Walking distance to private beach access, the Alcona Beach Club, Innisfil Beach Park, and minutes to groceries, restaurants, schools, and more. Age 44. Visit our website for more detailed information. (id:26218)
Faris Team Real Estate Brokerage
24 Grace Avenue Avenue
Orillia, Ontario
Custom Luxury Home Perfect For Your Most Sophisticated Clients, Offering A Central 40”x54” Savaria Elevator Providing The Ease Of Sought After Single Floor Living & Accessibility. Brand New ICF Build With Full Tarion Warranty Featuring 3,500 Sqft Of The Upmost Quality In Building Supplies, Equipment & Design (See Attached Features & Finishes List). Extensive Curb Appeal Welcomes You Home With 9’ Smooth Ceilings Accented With Pot Lighting, 8’ Madison Solid Core Interior Doors & 7.5” Plank Hardwood Throughout. The Principle Living Spaces Showcase 3 Terraces Equipped W/10’ & 12’ Wide by 8’ High Patio Doors Paired With Quality KV Custom Windows Ensuring Every Space Of This Home Illuminates With Natural Light. A Chef’s Kitchen Equipped W/Designer Cabinetry, 30” Uppers And A Large 4 x 8 Island Finished W/Quartz Counters. The Spacious Dining Area & Grand Living Room Are Accented By A Floor To Ceiling 50” Linear Napoleon Gas Fireplace That Completes This Entertainers Dream Space. 3 Healthy-Sized Bedrooms (Potential 4th On Main) + 4 Bathrooms, Inclusive Of A 5pc Jack-N-Jill, Powder Room & A Luxurious 4Pc Ensuite. Oversized Insulated Garage W/Rough-In For EV Charger, Epoxied Floor, Inside Entry & LiftMaster Door Opener. Spray Foamed, Energy Efficient Home Built With ICF, 7 Layer Stucco Façade, 24 Gage Aluminum Soffits, Troughs, Down-Pipes & Capping Plus A 3 Layer Modified Bitumen Roof System Ensures Minimal Maintenance That Offers Piece Of Mind For Years To Come. Inquire Today! Extras: All Owned Appliances. Navian HWT On Demand. Roughly $700/year In maintenance for The Elevator + 2-year warranty included. Tarion warranty included in purchase price with purchaser assigning rebate back to builder. Purchaser to pay for Tarion Enrolment Fee. (id:26218)
Century 21 B.j. Roth Realty Ltd. Brokerage
2072 Dale Road Unit# Lower
Innisfil, Ontario
Available May 1st. Newly updated 2 bedroom, 1 parking, separate laundry, lower unit basement apartment for lease. $1800/mth all inclusive. Newer finishes and flooring throughout with cozy electric fireplace. Newly updated 3 piece bathroom. Apartment can be fully furnished for an additional $100/mth. Walking distance to schools, parks, minutes to lake, hwy and amenities. Credit application, first & last, employment letter, and references required. (id:26218)
RE/MAX Hallmark Bwg Realty Inc. Brokerage
3089 Emperor Drive
Orillia, Ontario
An Absolutely Marvellous Detached Family Home In The Heart Of Orillia's Westridge Community! Wonderful 40 x 115 Ft Walk-Out Lot Featuring 4 + 1 Beds, 4 Baths. Beautiful Layout W/ Open Concept Kitchen, Large Island W/ Quartz Countertops, Hardwood Flooring & Pot Lights T/O, Spacious Family Room W/ Built In Entertainment Unit, Powder Room, Laundry, Walk-Out To Upper Deck W/ Stairs To Backyard. The Second Level Includes An Incredible Primary Suite, Complete W/5pc Ensuite & Walk-In Closet. Plus Three Additional Generous Sized Bedrooms and 4pc Bathroom. The Walkout Basement is Fully Finished W/ Nanny Suite- Full Kitchen, Rec Room, 1 Bedroom, and 3 pc Bathroom. A Truly Amazing House with Income Potential In A Top Neighbourhood. Private Driveway Accommodates 4 Cars. Walking Distance To Parks, Schools, Shops, And Transportation. (id:26218)
Century 21 B.j. Roth Realty Ltd. Brokerage
1719 Ellis Road Road
Coldwater, Ontario
Welcome to your Year-Round oasis nestled on the serene shores of Maclean Lake! This 1643 SQFT home boasts 100' of prime waterfront,with breathtaking views. As you step inside,you are greeted with a spacious layout. The main living area features an abundance of natural light, highlighting the hardwood floors & charming wood accents. Insulated sunroom,where panoramic windows frame stunning vistas of the lake, creating the perfect spot to unwind. Triple patio doors from the sunroom, master bedroom & family room open onto the expansive deck, seamlessly blending indoor & outdoor living spaces & allowing you to soak in the beauty of the lake. The living room features a wood stove, providing cozy warmth during cooler months. The family room offers another stunning view of the lake, while a gas fireplace keeps you warm and cozy on chilly evenings. The kitchen is complete w/new appliances(2023),ample counter space, plenty of storage.Adjacent to the kitchen is a dining area, ideal for hosting family gatherings. Imagine waking up to the sunrise filtering through the triple patio doors, in the spacious MB, offering a stunning view of the lake. Two additional bedrooms, a 3pce bath updated in 2023 & a 2pce powder room with stacking Washer/Dryer (1 yr. old). The property truly shines with multi-level decking, providing the perfect space for outdoor entertaining or simply soaking up the sun. Walk-in access to the water by the docks ensures you can enjoy swimming, fishing, or simply lounging by the shore. A single bedroom Bunkie just north of the main cottage, insulated & equipped with hydro, provides additional space.The boat house, with a wet slip, for your watercraft offers easy access to the Trent Canal system, allowing you to explore miles of waterways & discover hidden gems along the shoreline. The detached single car garage features 20’ of additional covered storage, perfect for storing kayaks, paddleboards & other outdoor equipment, while protecting them from the elements. (id:26218)
Exp Realty Brokerage
24 Starboard Road
Collingwood, Ontario
Welcome to 24 Starboard, nestled in THE DOCKSIDE WATERFRONT VILLAGE, this executive 3 storey townhome, with finished lower level, boasts 4 bedrooms, 3 bathrooms and extensive upgrades. From the comprehensively updated exterior to the renovated kitchen, the in-floor heating (foyer, bathrooms and kitchen) and the impressive wood burning fireplace, this home is a must see. On the ground level you will be greeted by the foyer with heated flooring, coat closet and direct access to the attached garage, lower level and the main floor. The main floor features the living room with a stunning wood burning fireplace and a walkout to the large deck overlooking the tennis courts and swimming pool. The Living room is open to the large dining area and renovated kitchen with stainless steel appliances, quartz countertops and breakfast area, with its own walkout to covered balcony. Upstairs, on the 3rd level, you will find 3 bedrooms, including the large primary bedroom with 4 piece ensuite and a 3 piece guest bathroom. The finished lower level has the 4th bedroom (also perfect for a home gym, family room or office) along with its own 2 piece powder room. Come and enjoy everything Dockside Village has to offer including the clubhouse, waterfront beach, salt water pool, tennis/pickleball courts and large waterfront deck overlooking stunning Georgian bay. Blue Mountain Village, award winning golf courses, private ski clubs, marinas, extensive trail system, fine dining, and all other amenities of Collingwood, are close by. (id:26218)
One Percent Realty Ltd. Brokerage
76 Leo Boulevard
Wasaga Beach, Ontario
This all-brick raised bungalow is the perfect place to call home. Fully finished top to bottom. Walkout from the kitchen or primary bedroom onto a beautiful deck, leading to a fully fenced yard. Recently updated throughout, featuring a modernized kitchen and newer stainless steel appliances. Both bathrooms have heated floors. Two bedrooms on the main level and two in the lower level. Primary bedroom features an ensuite with a soaker tub. Basement bathroom has a beautiful glass, walk-in shower. This home is just a short drive to the beach, shopping, golf, arena and more. Move in ready. Book your showing today! (id:26218)
Right At Home Realty Brokerage
23 Lamers Road
New Lowell, Ontario
FULLY RENOVATED! This 2,500 sq.ft. of fully finished living space (including basement) was meticulously renovated and sure to impress at every turn! 4 Beds, 2.5 baths. Nestled on over 2.15 acres of land offers privacy and even a picturesque pond separating neighbours. Enjoy easy access to Barrie, Wasaga Beach, and Collingwood, all within a short 20-minute drive, as well as Base Borden just 10 minutes away. Step inside to discover luxury living with open concept floor plan, modern design and quality high end finishes throughout. Completely revitalized from top to bottom in 2021/2022. Highlights include an impressive primary bedroom retreat which includes walk through closet w/built in cabinetry, full 3pc primary ensuite, strategically relocated main 4pc bathroom, and all-new drywall, electrical, windows, doors & trim, plumbing and the list goes on! Stay cozy year-round with the addition of a new natural gas furnace, air conditioning, 200 amp electrical panel, and a fireplace in living room. Entertain effortlessly in the open-concept living areas, complemented by new flooring and fixtures for a touch of elegance. Stunning open concept new kitchen with large island, quartz countertops, backsplash, under mount sink & build in appliances. A newly created mudroom offers ample storage plus main floor laundry with built in cabinetry your family will love. Experience the epitome of country living in this thoughtfully crafted retreat – schedule your viewing today and make this dream home yours before it's too late! (id:26218)
Century 21 B.j. Roth Realty Ltd. Brokerage
53 Morris Drive
Angus, Ontario
Welcome home to this stunning townhome. This home is elegant and spacious. Feels like a detached home once inside. From the large foyer the main floor offers you a 2 pc bath, inside access to the garage. Bright open kitchen with large centre island, Stainless Steel appliances. You will love the walk in Pantry. The eat in area has a built in bench great for storage. Walkout to a fully fenced yard with shed and kids play equipment. The upper level features a spacious master bedroom with a 5pc ensuite and walk in closet. The 2 additional bedrooms are a great size. The floors are Engineered hardwood on the main, Vinyl on the upper level and the only carpet is on the stairs. This home shows 10+++, great family area close to schools, shopping and parks. Upgraded light fixtures throughout, window coverings, C/A, C/V and acc. All brick home. (id:26218)
RE/MAX Crosstown Realty Inc. Brokerage
129 Bayview Drive
Barrie, Ontario
Welcome to 129 Bayview Dr. Located in the fabulous Allandale Neighborhood. This stunningly decorated/renovated bungalow is the ideal multi-family/ investment property. The freshly painted upper unit offers bright spacious living space with wall to wall windows & gorgeous gas fireplace, the dining room overlooks the large fully fenced backyard with mature soaring trees, 3 great sized bedrooms with new carpet(2024), the eat-in kitchen is complete with glass backsplash, stainless steel appliances, ample pantry space, island and pot lights(2024). The above grade lower unit includes bright living room with gas fireplace and floor to ceiling window, the bedroom has double patio doors that walks out to a private patio area, heated flooring in bathroom. Both units have separate Laundry. This home is in an ideal location walking distance to schools, parks, rec centre, mariposa school of skating, restaurants, kempenfelt bay, HWY 400 access and Go station! (id:26218)
Real Broker Ontario Ltd.
1988 Mcneil Drive
Innisfil, Ontario
Welcome to this charming, beautifully finished 3-bedroom townhome nestled in the heart of Innisfil. Situated within walking distance to restaurants, shopping, and both elementary and high schools, convenience is at your doorstep. Boasting 2 fireplaces one in the main floor living room and another in the fully finished basement cozy evenings are a given. The well-appointed kitchen is perfect for culinary adventures. . Step into the private backyard oasis, complete with fruit trees, berry bushes, and a gazebo, ideal for outdoor gatherings. Close proximity to Highway 400 makes commuting a breeze, while the nearby GO station offers convenient transit options. With over 2200 sq ft of total living space and 9-foot ceilings, the spacious interior features large bedrooms, including a primary suite with a generous walk-in closet and a beautiful ensuite bathroom. This townhome truly offers comfort, convenience, and style in a sought-after location. (id:26218)
Right At Home Realty Brokerage
63 Frost Trail
Barrie, Ontario
Completely updated lower-level apartment situated close to schools, parks, shopping, amenities, hwy access and transit. Fully finished lower level is spacious with a large living room and eat-in kitchen as well as 2 bedrooms, 3 pc modern bathroom, office area, storage and ensuite laundry. Bright and spacious for a professional single or couple. This modern apartment offers new full-size stainless steel appliances with lots of storage space, large windows, new flooring throughout (no carpet!). All inclusive (internet and cable excluded). 1 Outside Parking Spot included. Lower Level Tenants will have use of the shared backyard. First and security deposit, AAA Tenants only. Employment letter, ID's, Full Credit Report w/Score, Landlord and Employment Letter/Proof of Income, Rental Application. No smoking/pets! Heat, Hydro, Water and Parking Included. This one is a must-see! (id:26218)
RE/MAX Hallmark Bwg Realty Inc. Brokerage
30 Marta Crescent
Barrie, Ontario
Welcome to 30 Marta Crescent. This Wexford Model in Bear Creek Hollow with over 2400 sq.ft. of prime family living space is situated in the exceptional family-centric Ardagh community of Barrie. Welcoming front porch with granite steps. From the moment you enter this home you will be impressed by the tasteful neutral decor throughout. Spacious foyer with convenience of 2 pc bath and walk-in closet for shoes, coats and gear. Family-sized upgraded kitchen will get the Chef's attention with built-in pantry and breakfast space with a handy exit to the rear yard. Open concept floor plans allows for natural light to flood the principle rooms of the main level. Dining room provides a more formal setting for family meals. The great room is just that - a great room with ample space for comfortable seating, study zones, family time, games night, movie watching or entertaining. The focal point of this room truly is the stunning new linear fireplace with custom vent kit and porcelain tiles. Upper level offers the privacy of primary bedroom, with three good sized additional bedrooms and convenience of upper level laundry. Primary suite with fireplace and spa-like relaxation of 5pc luxury including custom tub and shower. Main bath completes this zone. Full finished lower level adds an abundance of living space for a busy household to enjoy. Oversized double attached garage with four parking spaces on the private, paved double driveway. Inside entry from the garage to the home. Fully fenced rear yard offers year round recreation with a Napoleon outdoor fireplace, gas BBQ and Jacuzzi hot tub. Epoxy flooring in garage and on front and rear porch. Summer fun continues with the fiberglass salt water pool (2017) - bench seating, Pentair variable speed pump and gas heater (for high energy efficiency). New hot water tank (owned). This modern family home offers comfort, functionality, and style for the whole family to enjoy - indoors and outdoor through all four seasons. Welcome Home (id:26218)
RE/MAX Hallmark Chay Realty Brokerage
80 O'neill Circle
Phelpston, Ontario
Spotless 2000sqft Energy Star Certified customized bungalow by respected Hedbern Homes is well located on a one acre lot in an executive & family friendly enclave offering fun community activities and events*Stairs from heated triple garage to big, wide-open, unfinished basement (with bath rough-in) provide so many possibilities!(inlaw, craftsperson, hobbyist)*Parking for at least nine on the triple wide drive!*New 50yr Corning shingles with transferrable warranties*Brand New Carrier Furnace & Air Conditioner with warranty*Welcoming covered verandah and double door entry to spacious foyer*Big casement windows and 9' ceilings enhance this customized open concept plan that is ideal for entertaining*The great room highlights a gas fireplace*A front exposure library with French doors provides a sequestered retreat*Quality kitchen includes stainless appliances and bonus pantry*Garden doors from the party-sized dinette exit to the big, relaxing patio area encompassed by various trees; tons of space for gardening, enjoy the firepit, play badminton or set up the soccer nets, add a pool or a tennis court!*Backing onto 14 acres of treed privacy*Super handy access to the snowmobile and ATV trails*This preferred floorplan positions the Primary suite separate from the additional bedrooms and the main bathroom*Don't hesitate! Book your showing to experience this home in person! (id:26218)
Sutton Group Incentive Realty Inc. Brokerage
6156 4 Line N
Oro-Medonte, Ontario
BREATHTAKING ESTATE ON NEARLY 48 ACRES COMPLETE WITH IN-LAW POTENTIAL & AN INSULATED & HEATED 3-CAR GARAGE! Nestled on nearly 48 acres of stunning landscape, this two-storey estate offers unparalleled grandeur and endless possibilities. A sense of exclusivity greets you as you enter the private driveway, surrounded by mature trees and meticulous landscaping. Two new horse paddocks were added in 2022 each with approximately two acres. The property presents various potential uses including the option of severance. Step onto the expansive back deck with a luxurious hot tub under a pergola, offering serene views of the landscape and a large pond. The insulated and heated detached 3-car garage with hydro provides a generous area for a workshop and abundant storage including a loft. Renovations include new engineered hardwood flooring (2023), matching staircases, and updated trim. The home features a potential two-bedroom in-law suite on the main floor, ideal for various family needs. A magazine-worthy kitchen features a large island with seating and a second sink, a walk-in pantry, timeless white cabinetry, premium stainless steel appliances, pot lights, and a double apron sink. Upstairs, the primary bedroom boasts a lavish ensuite and walk-in closet, while additional bedrooms offer ensuite access. The finished basement features a family room with a fireplace and a well-appointed bar. Enhanced comfort comes from a new propane furnace and central air conditioner, updated exterior doors, and two propane fireplaces completed in 2022, ensuring peace of mind in this exceptional estate. This extraordinary #HomeToStay offers unparalleled luxury, comfort, and versatility! (id:26218)
RE/MAX Hallmark Peggy Hill Group Realty Brokerage
61 Winchester Terrace
Barrie, Ontario
Discover the epitome of modern comfort in this charming end unit townhouse. Boasting three bedrooms and three bathrooms, this home offers a spacious layout with a fully finished basement. The updated kitchen is a chef's dream, featuring stainless steel appliances and gleaming quartz countertops. The open living area, flooded with natural light, connects seamlessly to a beautifully landscaped backyard that feels like a private oasis. Upstairs, three generously sized bedrooms provide comfort and privacy, with the primary bedroom suite offering an en-suite bathroom. Downstairs, the full finished basement presents endless possibilities for customization, whether it's a home theater, office, gym, or recreation room. Conveniently located, this townhouse offers easy access to schools, parks, shopping, and commuter routes. With its stylish and modern design, this property is the perfect blend of elegance and functionality. Don't miss the chance to make this exceptional home your own. (id:26218)
Century 21 B.j. Roth Realty Ltd. Brokerage
114 Cecil Street
Essa, Ontario
Welcome to the Good Life: This charming 2-storey detached home is located in the sought-after Angus community. As you enter, you'll be greeted by a bright and welcoming interior featuring three comfortable bedrooms, including a generous primary suite with a walk-in closet thats perfect for all your essentials.The finished basement? It's like a choose-your-own-adventure book-- home gym, movie room, or the ultimate man cave. You decide! Plus, there's an extra room, perfect for a playroom or home office.But let's talk about where the real magic happens: the backyard; it's massive. The backyard and deck are designed for legendary summer BBQs. And with a recreation centre, schools, restaurants, gyms and walking trails nearby, everything you need is within reach. Base Borden is just minutes away, and a short drive will take you to Highway 400. So, pack your bags and get ready to fall head over heels for this home. Because when you find the perfect blend of comfort, convenience, and community, you don't just buy a houseyou buy a lifestyle. Welcome home, friend. (id:26218)
Right At Home Realty Brokerage
2 Grew Crescent
Penetanguishene, Ontario
Top 5 Reasons You Will Love This Home: 1) Lovely ranch bungalow flaunting views of the water, an open-concept layout, and large front and back decks perfect for outdoor enjoyment throughout the warmer months in the popular Village at Bay Moorings 55+ community 2) Enhancing its charm are the mature gardens with a built-in sprinkler system and composite front decks while being set on a secluded corner lot with a double driveway 3) Large primary suite with a walk-in closet and ensuite privilege highlighting a dual sink vanity 4) An added perk of a den, a large crawl space, parking for up to 3 cars, and the advantage of hassle-free no maintenance living with access to a new clubhouse 5) Located close to amenities, Discovery Harbour, Georgian Bay, scenic walking trails, and just minutes away from restaurants. Age 9. Visit our website for more detailed information. (id:26218)
Faris Team Real Estate Brokerage
Faris Team Real Estate Brokerage (Midland)
2 Campbell Court
Hillsdale, Ontario
An incredibly private neighbourhood and fantastic corner lot. Great space and step into this lovely ranch bungalow, perfectly nestled in a neighborhood that stands out from the mundane. Unlike typical subdivisions, this area boasts a character all its own, fantastic, quaint area in Hillsdale with easy access to Barrie and Midlan. No stairs on the main level offers flexibility if looking to downsize, starting out or have a family. Fantastic open concept design and great for entertaining. This home, set on a generous plot with a frontage of 105.38 ft and a depth of 168.77 ft, offers privacy and plenty of space to enjoy the outdoors year-round. The property features a beautifully manicured landscape, complete with an inground sprinkler system for easy maintenance and lawncare. A charming custom-built garden shed, a cozy sunken fireplace, and a relaxing deck in the backyard, or unwind on the welcoming front porch. Inside, the ranch-style bungalow delights with a single-level, open-concept design, featuring a carpet-free upper level with 3 bedrooms and 2 bathrooms, including a spacious primary suite with a luxurious 4-piece ensuite. The basement offers additional living space with a bedroom, extensive storage, and a custom bar equipped with a keg tap. Modern amenities include granite kitchen countertops, under-counter lighting, and high-end appliances like a gas stove and dryer. High-speed internet via Bell Fibe, gas BBQ hookup, and an efficient irrigation system add to the home’s convenience. Fibe internet is available. The heated two-car garage, equipped with 220v electricity, and a double-wide parking area that can accommodate trailers and multiple vehicles. Must see to appreciate and discover the uniqueness of this community and feel immediately at home. This isn’t just a place to live; it’s a lifestyle waiting for you to embrace. (id:26218)
RE/MAX Hallmark Chay Realty Brokerage
7187 Beach Drive
Washago, Ontario
Enjoy the beautiful westerly sunset views of Lake Couchiching from your front windows and deck, with only a few short steps to the public access waterfront and dock! As a year-round home or cottage, this 1210 sq. ft. 2 bedroom, 1 bathroom lovely raised bungalow is bright and updated with a separate office or workout space, a great 14' x 24' garage with tons of storage, a perfect man-cave with wet bar and propane fireplace, a large front deck with glass-panel railings overlooking the water, and backyard patio with hot tub and gazebo for your ultimate enjoyment! Upgrades in the past seven years include the lifetime metal roof, propane furnace, fireplace, hot water tank and bbq gas line, A/C unit, deck, UV light system, R60 insulation, high quality laminate flooring, and paved driveway. More recently, kitchen cabinets have been updated, new stainless steel refrigerator (with water/ice hookup), new bathroom vanity, and freshly painted throughout. All this and a great location too! Less than 5 minutes to Hwy 11 or Hwy 169, and to the quaint village of Washago for all of your shopping or dining needs, 10 minutes to Casino Rama, and only 20 minutes to Orillia! Super close to the Green and Black Rivers, and of course northern Lake Couchiching with access to the Trent Severn Waterway for all of your swimming, boating and watersports enjoyment. Don't miss Washago Centennial Park, just 5 minutes away, which features a beautiful sandy beach, a public boat launch, a huge covered pavilion for get togethers, a large playground for the kids, a skate park, pickleball courts, and a dog park! Don't miss out on this opportunity to live right at the water, but without the waterfront taxes! Move in ready, and available immediately, just in time for the beginning of the summer season! (id:26218)
Sutton Group Incentive Realty Inc. Brokerage
303 Ouida Street
Tay, Ontario
Top 5 Reasons You Will Love This Home: 1) Well-maintained home with an updated furnace (2022), a hot water tank (2018), windows (2015), septic (2013) and a sump pump (2023) 2) Welcoming atmosphere boasting a family room with a gas fireplace 3) Large, 20' x 26' insulated garage with its own panel, workbenches, and space for any project, or for parking 4) Large backyard with beautiful gardens and room to enjoy, with the added benefit of the potential to purchase the adjoining lot 5) Centrally located, just steps to the waterfront and Waubaushene Beaches Provincial Park. 1,121 sq.ft. Age 104. Visit our website for more detailed information. (id:26218)
Faris Team Real Estate Brokerage
Faris Team Real Estate Brokerage (Midland)
87 Mcmurray Street
Bracebridge, Ontario
Discover a piece of Bracebridge's history in this captivating 1890s home, nestled on one of its most beloved streets. This century-old gem seamlessly blends classic charm with modern updates, offering a unique glimpse into the past while providing all the comforts of contemporary living. As you step inside, you'll be greeted by the warmth of original cherry wood floors, recently refinished to their former glory. Large windows flood the space with natural light, showcasing the beautiful finishes throughout the home. Outside, a private backyard beckons with a spacious deck, perfect for entertaining or simply enjoying the serene surroundings. Parking is a breeze with space for up to four vehicles, and Bracebridge Public School is conveniently located just across the street. Whether you're a century home enthusiast or seeking a tranquil retreat, this property offers the best of both worlds – historic charm and modern convenience. Don't miss your chance to own a piece of Bracebridge's rich heritage. Schedule your viewing today and experience the timeless allure of this stunning piece of history. (id:26218)
Real Broker Ontario Ltd.
761 Bay Street Unit# Th01
Toronto, Ontario
Top 5 Reasons You Will Love This Condo: 1) Experience the epitome of urban living in Toronto's vibrant Financial and Hospital district, surrounded by an abundance of amenities such as Farm Boy and LCBO and convenient access to commuter routes, including the TTC and Gardiner Expressway 2) Enjoy modern upgrades offering a turn-key opportunity from the sleek open riser staircase complemented by glass railings to the gleaming hardwood flooring, along with three bedrooms, each with ensuite access 3) Effortlessly entertain in the spacious second-level principal rooms, including the kitchen, dining room, and family room, boasting a cozy gas fireplace, in-floor heating, and access to expansive balconies perfect for outdoor gatherings 4) A secluded primary bedroom spanning the entire fourth floor features a private balcony and a spa-like ensuite with a luxurious glass-walled shower 5) Enjoy a maintenance-free lifestyle with exclusive access to the building's fitness centre, swimming pool, hot tub, and secure garage parking for two vehicles, complete with an electric car charger living. Age 17. Visit our website for more detailed information. (id:26218)
Faris Team Real Estate Brokerage
213 Cundles Street W
Barrie, Ontario
Welcome to 213 Cundles Road West in the highly desired northwest end of Barrie! This property is a great opportunity for a first-time home buyer, or someone looking to downsize, and it also could be appealing to an investor. This well built Backsplit home has 3 bedrooms, including a huge Primary Bedroom with 3-piece ensuite, plus a 4-piece bathroom, a mostly finished basement and a good size laundry room. Premium Pie Shaped private backyard with plenty of room for the kids play. New Roof in 2019. This home comes with a convenience of a good size carport. Closely situated near Sunnidale Park, schools, walking trails, public transportation, shopping, restaurants. The home is located on a separate road off Cundles Road with easy access. This home is priced right and won't last long. (id:26218)
RE/MAX Hallmark Chay Realty Brokerage
23 Diana Way
Barrie, Ontario
This charming end unit townhouse, nestled on a corner lot, boasts a sturdy brick exterior, wrap around front porch and a convenient attached garage with space for two cars on the paved driveway. Step inside to discover a recently refreshed kitchen featuring newer sink and countertops, complemented by a built-in microwave, dishwasher, stove and refrigerator. Additional amenities include a central vacuum system, washer, dryer, 2nd fridge, and garage door opener, along with window coverings for added privacy. Outdoor enthusiasts will appreciate the natural gas BBQ line, backyard shed, and wooden back deck, perfect for entertaining or relaxing amidst beautifully landscaped surroundings. Enjoy the comfort of on-demand hot water and the option to purchase the water heater and softener outright from its rental agreement. Inside, the home boasts a mix of ceramic, hardwood, and plush new carpets in the upper bedrooms, creating a cozy yet stylish atmosphere. Stay connected with high-speed internet while enjoying ample natural light throughout the spacious living areas. The fully finished basement offers additional 3 piece bathroom and large living space, ideal for a variety of uses. Located in a quiet, family-friendly neighborhood, this home is within close proximity to schools and parks, with convenient access to shopping and public transit, making it an ideal choice for those seeking both comfort and convenience. (id:26218)
RE/MAX Crosstown Realty Inc. Brokerage
144 Sovereign's Gate
Barrie, Ontario
Top 5 Reasons You Will Love This Home: 1) Beautiful four-bedroom family home located in a prime south-end location with a fabulous curb appeal and updates to make you ready to pack your bags to move; this gorgeous two-storey home is close to schools, shopping, restaurants, parks, Park Place, and Friday Harbour 2) The outside contrast of colours and modern aesthetics welcomes you to this home with its brick exterior, black framed windows, black garage doors, matching fascia, new lights and pot lights, as well as the four front windows, a beautiful front porch with coffered ceiling done in Douglas Fir offers you the perfect place for enjoying a morning coffee 3) As you step through the newer front door, you will see how open this main level is, along with its neutral paint palette and its turnkey main area filled with light, accompanied by a good-sized kitchen and family room area with dining space makes family living a breeze 4) Peace of mind knowing that your furnace and air conditioner are only two years old, with a roof replacement in 2021 and garage door in the same year too 5) Upstairs, be wowed by the newly renovated ensuite with a waterproof shower and flooring, a gorgeous free-standing tub, new cabinetry, and new glass doors on the shower, along with wainscoting in the main bedroom, and a new carpeted basement with a newly renovated family area with a sitting, games area, craft area, a newer bathroom, a storage room, and a utility room. 2,944 fin.sq.ft. Age 17. Visit our website for more detailed information. (id:26218)
Faris Team Real Estate Brokerage
320 Farquhar Street
Gravenhurst, Ontario
Enjoy the character, warmth and charm of a century Muskoka home, yet with all the comforts of an upgraded house including 3 full bathrooms. Known as the Hallmark House with its double gable front, a romantic front porch with a swing - sitting on a 66X132ft landscaped lot with a new in-ground heated pool. All within a 10 minute stroll in one direction to Lake Muskoka and the Gravenhurst wharf and popular farmers market or 10 minutes in the opposite direction to Gull Lake where you can enjoy a sandy beach and the majestic pines in Gull Lake Rotary Park. See drone pics.You're 7 minutes walk to groceries, Sawdust City craft brewery and our downtown and the same distance to both Gravenhurst elementary and secondary schools. Your 1570 sq ft home has been beautifully upgraded in the last 4 years featuring three bedrooms each with en suite bathrooms with tiled showers and main floor bathtub, farm style kitchen with quartz countertop, under-mount sink and wine fridge. NEW: 25X15ft addition to the back of the house, 25x5ft front porch, forced air furnace, A/C, electrical, on-demand water heater, paved double driveway, insulated garage door. Plenty of space in 21X13ft garage that also has storage loft area. Backyard features NEW: 400 sq ft deck, fencing, fire pit, pergola, 104 sq ft bunkie, storage shed, irrigation system, landscaping including granite steps and that 20x12ft ameba shaped pool. An entertainer's dream inside and out in every season. Home inspection done and the few items found to require remedy have been addressed. Ask your realtor for full list of recent improvements including items addressed in home inspection. A turn-key package. (id:26218)
Real Broker Ontario Ltd.
Real Broker Ontario Ltd. Brokerage
3557 Colonel Talbot Road Unit# 6
London, Ontario
Introducing luxurious collection of 2 Story high end town homes with finished basement located in the South of London where luxury meets convenience. High-end upgrades with a contemporary touch included in the price with value of over $70,000. These luxurious towns come with upgrades such as a custom glass shower in the master ensuite, high-end flooring, quartz kitchen countertops, quartz tops in all 4 washrooms, designer light fixtures, LED pot lights, massive backyards with wooden decks . This Property Is Surrounded By top notch Schools, Shopping Malls, Parks, Banks, Restaurants, And Is Minutes Away From The Public Transit . This property features dining having patio doors leading to your own private backyard with patio deck included! Heading upstairs you will be greeted with a spacious landing area where you will find 3 generous-sized bedrooms. Primary bedrooms boasts large walk-in closet and spa like ensuite bath, double vanity and walk-in shower. Finished Basement having Beautiful Living, Bedroom ,Kitchen and Full washroom (id:26218)
Keller Williams Legacies Realty
3557 Colonel Talbot Road Unit# 7
London, Ontario
Welcome to luxurious collection of 2 Story high end Ravine town homes with finished basement located in the South of London, These townhomes feature all high-end finishes with a contemporary touch. These luxurious towns come with upgrades such as a custom glass shower in the master ensuite, high-end flooring, quartz kitchen countertops, quartz tops in all washrooms designer light fixtures massive backyards ravine lots no house on the back . This Property Is Surrounded By Schools, Shopping Malls, Parks, Banks, Restaurants, And Is Minutes Away From The Public Transit . This property features dining having patio doors leading to your own private backyard with patio deck included! Heading upstairs you will be greeted with a spacious landing area where you will find 3 generous-sized bedrooms. Primary bedrooms boasts large walk-in closet and spa like ensuite bath, double vanity and walk-in shower. Finished Basement having Beautiful Living, Bedroom ,Kitchen and Full washroom. (id:26218)
Keller Williams Legacies Realty
288 Glover Road Road Unit# 4
Stoney Creek, Ontario
Step inside this beautiful 5 year old townhouse in Hamilton's most sought after neighborhood, Stoney Creek. This property features 2,000 sq ft of living space, 4 bedrooms, 4 bathrooms and a rare double car garage. Ground floor 4th bedroom with en-suite bathroom, separate entrance to garage perfect for rental potential or in-law suite. The bachelor unit can be rented for $1,000 a month. Fully renovated with pot lights, fresh paint, s/s appliances etc. Second floor open concept with a modern kitchen, upgraded and extended center island, s/s appliances, separate living room and family room. W/O to a gorgeous private 200 ft terrace perfect for family gatherings and BBQs. Second Floor Laundry Room. Surrounded by the escarpment and Lake Ontario. 5 Mins drive to Costco, Metro, Shoppers, Winona Elementary school, Amazon Fulfillment center and highway QEW.. (id:26218)
Exp Realty Brokerage
2 Bernick Drive Unit# 1
Barrie, Ontario
This beautifully maintained, carpet free 3+2 bedrooms, 3baths end unit townhome condo not only offers affordability but a turn key move in ready place to call home. Boasting loads of natural light, the main floor opens up to a large living room, dinning room and good size kitchen with more cupboard and counter space then you'd expect. With 3 large bedrooms and a 4pce bath on the upper level and two additional bedrooms and a 3pce bathroom for the lower level, there is ample room to grow! Freshly painted, hardwood floors, updated flooring in bathrooms, new spacious deck are just many of the added bonus' of this cozy little gem! Only 1 attached neighbour and a tree line on the other side, this unit offers some good privacy and for added convenience, the visitor parking is just in front. Quick access to Hwy 400 and close to Georgian College, RVH, shopping and dining and all other amenities, this one checks all the boxes. Welcome Home. (id:26218)
RE/MAX Hallmark Chay Realty Brokerage
2272 Keele Street Unit# 402
Toronto, Ontario
Welcome to 2772 Keele Street Unit 402 in desirable Downsview | Roding. This beautifully kept condo unit has 2 nice sized bedrooms, 2 full 4 piece bathrooms, a large living room/dining room for all your entertaining needs. The ample sized balcony allows you to sit outside inn this corner unit and enjoy the views. This unit comes complete with not 1 but 2 underground parking spots and a storage locker. Monthly maintenance fee includes central air conditioning, common elements, exterior maintenance, heat, building insurance, parking, and water 4) Enjoy several amenities at your fingertips including a gym, a party room, a meeting room, visitor parking, and a phone entry system 5) Fantastic location, placed nearby Highway 401 access, shopping opportunities, Humber River Hospital, Downsview Park, Yorkdale Mall, and public transit routes. Book your showing today! (id:26218)
Right At Home Realty Brokerage
2110 13th Line Line E
Trent Hills, Ontario
Looking for Privacy? Welcome to Peace & Quiet Surrounded by Nature. This Meticulously Maintained All-Brick Renovated Bungalow is Nestled on 46 Acres in the Trent Hills of Northumberland County. Featuring 3+1 Bedroom, 2 Bath, 2 Fireplaces, Main Floor Laundry, Large Sunroom (with Rough-In for a Hot Tub) and Entry to the House and the Backyard Patio. The Primary Bedroom has a Fireplace, Walk-In Closet and a 3pc En-Suite. The Open Concept Kitchen features Granite Countertops, a Large Island & Stainless Appliances, adjoining Dining Room & Living Room with Fireplace, including a Walk-Out from the Living Room to a Side Deck. Enjoy the Sun All Day, This Home Offers Plenty of Natural Light in Every Room. The Basement has a Large Rec-Room, Guest Bedroom, a Den Area, a Workout Area and Tonnes of Storage Space and Easy Access Utility Room. For All Your Hobbies and Passion Projects, the Perfect Space Awaits in the 38 x 30 ft Detached Garage/Workshop has Heated Flooring, a 2-Piece Bathroom, x2 Garage Doors with Openers, Plus Front & Back Entry Doors, and a 100 AMP panel. Store Your ATV, Boat, Tractor, etc. in the x2 Covered Outdoor Storage Shelters with Metal Roofs. Explore Your Own Backyard by foot or by ATV/Side by Side on Groomed Trails and Wooded Acreage. Cozy Up Around the Backyard Firepit and Enjoy the Apple Trees when in Season. Outdoor Enthusiasts can Enjoy Many of the Nearby Lakes and the Trent Severn Waterway for Fishing and Boating and Swimming, Plus Much More. Just a 10 Minute Drive to Campbellford and All Amenities, Shopping, Grocery, Schools, Hospital, etc. Located 1.5 Hours from the GTA and 30 Minutes to Peterborough or Belleville and Hwy 401. (id:26218)
Right At Home Realty
430 Mapleview Drive E Unit# 30
Barrie, Ontario
Welcome to 430 Mapleview Dr E unit #30, Maplebrook Condominiums. This turn key 3 bedroom, 1.5 bathroom condo townhouse with attached garage, boasts over 1200 sq ft of living space. The main floor of the home features a cozy yet spacious living, kitchen and dining room with revamped kitchen cabinetry, newer stainless steel appliances accompanied by stylish vinyl flooring throughout adding a touch of modernity and durability to the space. Upstairs, you'll find 3 big and bright bedrooms, 4 pc bathroom, large closet and a linen closet for all your storage needs, with the primary bedroom showcasing a convenient walk-in closet and a semi-ensuite to the bathroom for added privacy and convenience. Partially finished basement can be used as rec room, play room or a 4th bedroom. located in a tight knit community, situated close to major routes, GO station, bus stops, schools, shopping centres, parks, and all amenities, making every day living convenient and accessible Don't miss out on the opportunity to make this wonderful townhouse your new home! Condo Fee includes Building insurance, Roof, Windows, Maintenance , Garbage and Snow Removal (id:26218)
Century 21 B.j. Roth Realty Ltd. Brokerage
28 Timcourt Drive
Tiny, Ontario
Top 5 Reasons You Will Love This Home: 1) Spectacular bungalow boasting a peaceful spa-like retreat to relax, rejuvenate, and recharge while being across the road from lake access on a quiet dead-end road and backing township-owned forest 2) A like-new, fully renovated (2022) and professionally redesigned 4-season cottage, including HVAC, wiring, insulation, and complete living areas, and the benefit of coming fully furnished 3) Entertainer's dream inside with a giant kitchen island, beautiful bathrooms, and an open-concept living area framed by floor-to-ceiling windows with seasonal views of the water 4) Full beach access across the road to enjoy the sun, a swim or paddle, or stay put in your private backyard with a hot tub, barrel sauna, and a picturesque fire pit 5) Surrounded by Awenda Provincial Park with its beautiful beaches on Georgian Bay and miles of gorgeous hiking trails. 1,448 fin.sq.ft. Age 47. Visit our website for more detailed information. (id:26218)
Faris Team Real Estate Brokerage
Faris Team Real Estate Brokerage (Midland)
4 Cherry Hill Lane
Barrie, Ontario
Welcome to your new home in the heart of Barrie. This stunning, never lived in, 3 bedroom, 3.5-bathroom townhome offers luxurious living in a vibrant community within walking steps to the Go Train. The spacious layout is perfect for entertaining, with a modern kitchen featuring stainless steel appliances, white cabinetry, a pantry and sliding glass doors to a huge outdoor, private terrace. The living room boasts large windows, filling the space with natural light and laminate flooring. Each bedroom is a retreat, with ample closet space, and an en-suite bathroom for ultimate privacy and convenience. The primary suite is a true oasis, complete with an en-suite bathroom featuring a beautiful walk-in shower, walk-in closet and private balcony. Additional highlights include an unfinished basement for extra storage, garage entry to the home, a two-car garage, one exterior parking space, main floor laundry and access to a community park. Conveniently located near shops, restaurants, schools and transit, this townhome offers the best of City living. Don't miss out on this opportunity to live in luxury. Schedule your showing today! (id:26218)
RE/MAX Hallmark Chay Realty Brokerage
1011 Sugar Bush Road
Dwight, Ontario
Nestled on the tranquil shores of lake of Bays in Ten Mile Bay, this exquisite cottage offers a serene lakeside experience with calm waters for ideal water sports and stunning views. The entry reveals breathtaking views of the lake, especially from the great room with it's majestic Muskoka stone fireplace. With six large bedrooms, the cottage comfortably accommodates up to 14 guests. The chef's kitchen & adjoining dining room are perfect for culinary adventures with a view. Relax in the spacious Muskoka room with panoramic lake views or explore the stars through the telescope. Direct access to an expansive deck from the primary bedroom and dining room offers a prime spot for BBQs or relaxing evenings. The two car garage, and additional lower garage both have retractable screens. A two slip boat house with boat lift and extensive dock space caters to boating enthusiasts, ideal for lakeside gatherings. Enjoy leisure activities in the bar area with pool table and family room, or unwind in the hot tub while soaking in the lake views. Discover the charm of three nearby towns, the lazy river to the Oxtongue falls, or golf and dining at renowned Bigwin Island. Just 25 minutes to Huntsville, the cottage is close to shops and a variety of dining, attractions like Mark O'Mera golf course, Deerhurst resort & Muskoka ski club. Experience the enchantment & create unforgettable memories at this magnificent lake of Bays cottage, a true gem in the heart of Muskoka. (id:26218)
Exp Realty Brokerage
Exp Realty
12 Jessica Drive Unit# Bsmt
Barrie, Ontario
Brand New Lower Level 2 Bedroom Unit In A Legal Duplex. Conveniently Located In An Excellent Family-Friendly Neighbourhood! Fully Private Seperate Entrance, In-Suite Laundry Facilities, Close Proximity To Hwy 400, Shopping, Transit, & Dining! Available Immediately. First And Last For Deposit. No Pets. One Parking Space On Driveway. (id:26218)
Keller Williams Experience Realty Brokerage
7 Johnson Road
Aurora, Ontario
Top 5 Reasons You Will Love This Home: 1) Step into this newly renovated bungalow boasting a pristine sunroom addition and contemporary upgrades at every turn 2) Gourmet kitchen featuring sleek quartz countertops, a spacious island, and a chef's sink workstation, ideal for culinary enthusiasts 3) Luxurious primary suite adorned with an opulent ensuite bathroom, complemented by a second bathroom and custom closets in both bedrooms 4) Enjoy the flexibility of this layout, with a spacious family room offering the potential for a fourth bedroom in the basement and a prepped kitchen rough-in, catering to first-time homebuyers and investors 5) Nestled in the sought-after Aurora Highlands, this home resides on a tranquil cul-de-sac, boasting impeccable curb appeal and seamless access to nearby amenities. 2,248 fin.sq.ft. Age 64. Visit our website for more detailed information. (id:26218)
Faris Team Real Estate Brokerage
29 Culpepper Drive
Waterloo, Ontario
Welcome to 29 Culpepper Drive! A desirable 3-bedroom above-ground, 2-room below ground, 2-bath bungalow with in-ground pool and over 2,430 sq. ft. of living space! Basement has been beautifully updated with cozy finishes and separate entrance. Large lot with mature trees adding privacy to your backyard space perfect for family dinners on the new composite deck from the walkout dining room or for summer sunbathing by the pool. Coveted Westmount area of Waterloo just a 4 minute drive or 15 minute bus ride to UWaterloo/Laurier, near food, groceries, schools, highways, and more! A home of many opportunities! (id:26218)
Right At Home Realty
6 Toronto Street Unit# 806
Barrie, Ontario
Exceptional 1 bedroom plus den condo overlooking stunning Kempenfelt Bay in the heart of Barrie. Enjoy premiere waterfront condo living with a host of luxurious amenities including an indoor pool, library, exercise room and a grand lobby that is sure to impress (renovations are almost complete). As you step inside, you'll be greeted by a bright and spacious interior, with modern finishes throughout, including pot lights, granite countertops, crisp white kitchen cabinetry, corner jetted tub and engineered hardwood floors. The open-concept layout seamlessly connects the living, dining, and kitchen areas, creating an ideal space for both relaxing and entertaining. After a long day, retreat to the tranquil bedroom, complete with plush carpeting, large windows, and a private ensuite bathroom for added convenience. Plus, you'll enjoy breathtaking views of Kempenfelt Bay from your own private balcony - the perfect way to start your day by watching the sunrise. For those who love the outdoors, you'll appreciate being just steps away from the beach and waterfront trails, where you can enjoy leisurely strolls or picnics by the shore. With restaurants, shopping, and entertainment options right at your doorstep, you'll love the vibrant lifestyle that Downtown Barrie has to offer. Additional features include laundry conveniently located within the unit, ensuring hassle-free living. Don't miss your chance to make this your new home sweet home. Schedule a showing today and experience luxury living at its finest! (id:26218)
Painted Door Realty Brokerage
142 Blake Street
Barrie, Ontario
Top 5 Reasons You Will Love This Home: 1) Thoughtfully renovated, meticulously cared for home boasting over $150,000 in upgrades and established near the sandy shores of Lake Simcoe 2) Immerse yourself in breathtaking seasonal views from various rooms, an updated kitchen, a contemporary bathroom, and the front room that serves as a perfect space for an office or business, featuring a second entrance for added convenience 3) Explore a layout that seamlessly merges historic charm with modern convenience, crafting an atmosphere that is both timeless and welcoming 4) Step outside to the serene backyard oasis that offers a meticulously landscaped backyard complete with a Rain Bird sprinkler system, a freshly paved driveway, and a luxurious Jacuzzi hot tub, creating an ideal retreat for relaxation or hosting outdoor gatherings in the summertime 5) Located in the historic east end with easy access to a variety of amenities, including scenic walking trails, the lively Barrie waterfront and steps to one of Barries top parent rated elementary schools. Age 120.Visit our website for more detailed information. (id:26218)
Faris Team Real Estate Brokerage
118 Dundonald Street
Barrie, Ontario
118 Dundonald Street, a charming bungalow in the picturesque east end of Barriea location synonymous with tranquility and proximity to all urban conveniences. This delightful home combines classic comfort with modern aesthetics, perfect for those who appreciate style and functionality.As you step inside, youre greeted by an open concept kitchen, thoughtfully designed to be the heart of the home. The quartz countertops not only offer durability and ease of maintenance but also add a touch of sophistication to your culinary space. The breakfast bar provides a cozy nook for morning coffee or casual dining, while the sleek tile backsplash enhances the kitchen's modern appeal.Flowing seamlessly from the kitchen is the dining and living area, where natural light floods through large windows, creating a warm and inviting atmosphere. The space is perfect for entertaining guests or enjoying quiet evenings with family.The home boasts a large primary bedroom, offering a serene retreat at the end of the day. Ample space allows for both a king-sized bed and additional furniture, ensuring comfort is never compromised. Venture downstairs to discover a finished lower level and large recreation room, complete with a third bedroom and a contemporary 3-piece bathroom. This area is ideal for guests or can be transformed into a home office or entertainment zone. A separate entrance increases the potential for an in-law suite, adding flexibility and value to your home.Step outside to where entertaining guests this summer is just around the corner. The large deck invites you to host summer barbecues or simply enjoy the sunset with your favourite beverage. The fenced yard provides privacy and a safe space for children and pets to play. Additionally, the detached garage doubles as a workshop for the hobbyist or extra storage.Imagine gathering around the fire pit with loved ones, sharing stories under the stars, this home is not just a living space but a backdrop for lifelong memories. (id:26218)
Engel & Volkers Barrie Brokerage
109 Huronia Road
Barrie, Ontario
Stunning custom built two storey home radiating quality craftsmanship, impeccable design and quality finishes throughout. With over 5500 square feet of finished space, including 6 bedrooms and 4 bathrooms, this unique family home has enough space for all. The large open concept main floor is sure to be the heart of your home with a well appointed kitchen with solid maple cabinetry, large centre island, stainless steel appliances and large walk-in pantry. Walkout off the kitchen to a large deck-perfect for grilling with your gas BBQ hookup. Master bedroom features a cozy fireplace, large walk-in closet and 5 pce spa-like master ensuite bath creating the perfect sanctuary after a long day. You will be amazed at the fully finished lower level with walkout where fun and family time combine in all the amenities which include a custom cedar sauna outfitted with speakers for tv viewing, a full movie room with tiered seating and sound system, large rec room with exercise area and in-floor heating. Walkout to your private rear yard with no neighbours behind and 40’ fiberglass inground saltwater pool, complete with fountains, landscaped pool area and pool house with change room and loft. ICF from foundation to roof. This home comes with all the bells and whistles – too many features to list and an extensive list of inclusions – you will not want to miss this! (id:26218)
Painted Door Realty Brokerage
23 Bourgeois Beach Road
Victoria Harbour, Ontario
Top 5 Reasons You Will Love This Home: 1) Picturesque home with a large half-acre yard, which includes a heated saltwater inground pool, expansive driveway, and workshop 2) Desirable all-brick ranch bungalow with an ideal layout and spacious rooms 3) Primary bedroom with an ensuite and walk-in closet, jetted tub, and water closet 4) Living room with a gas fireplace, pot lighting, and views of the pool and backyard 5) Located on a quiet road close to Georgian Bay and the paved Tay Trail, both ideal for an enjoyable and active lifestyle at your fingertips. 3,087 fin.sq.ft. Age 26. Visit our website for more detailed information. (id:26218)
Faris Team Real Estate Brokerage
Faris Team Real Estate Brokerage (Midland)
56 The Queensway
Barrie, Ontario
Don't miss this one!! Need space , an in-law suite , heated above ground pool with a beautiful deep yard, 9ft ceilings, close to schools & go train in a great family area?? Then come see this lovely 5 Bedroom home with living room/dining combination as well as huge separate family room! Huge principal suite with 2 vanity ensuite, stand up shower, soaker tub and his and hers walk-in closets! Spacious Bedrooms, Hardwood on main floor, Upper & lower Porches, Walk out from kitchen to huge deck with Gazebo and let the the summer fun begin! Newer shingles( approx 6 yrs), Newer furnace (approx. 6 yrs) and New A/C in 2023. (id:26218)
RE/MAX Crosstown Realty Inc. Brokerage
4254 Forest Wood Drive
Severn, Ontario
Welcome to the highly coveted neighbourhood of Forest Wood Drive! Situated on a dead end road located just minutes from Orillia, hwy 11 and all amenities. This beautiful home boasts a large sprawling yard . Located within walking distance to Lake Couchiching and walking/biking trails that will take you downtown Orillia and beyond. Step onto the charming wrap-around porch and envision your summer evenings spent in pure relaxation, or entertaining guests amidst the inviting backdrop of the beautifully landscaped grounds. A hot tub beckons for evenings spent beneath the starlit sky. Inside, the home welcomes you with an effortless flow designed for both indoor/outdoor hosting. A formal sitting room and dining room create separation and ambiance, while the spacious eat-in kitchen, complete with an additional sitting area and a gas fireplace, serves as the heart of the home. Convenience is key with a main floor laundry and powder room, ensuring practicality without sacrificing style. The fully renovated basement provides another location for entertaining. Discover a stylishly appointed bathroom, a plush bedroom for guests or family, and an inviting entertaining room. For those seeking cinematic experiences, a separate theater room promises unforgettable movie nights in the comfort of home. With its seamless blend of indoor and outdoor living spaces, lovely amenities and thoughtful design this home is sure to check all of the boxes for your next home (id:26218)
Coldwell Banker The Real Estate Centre Brokerage


