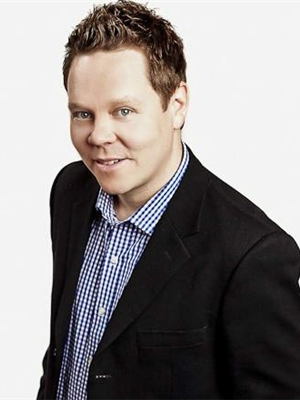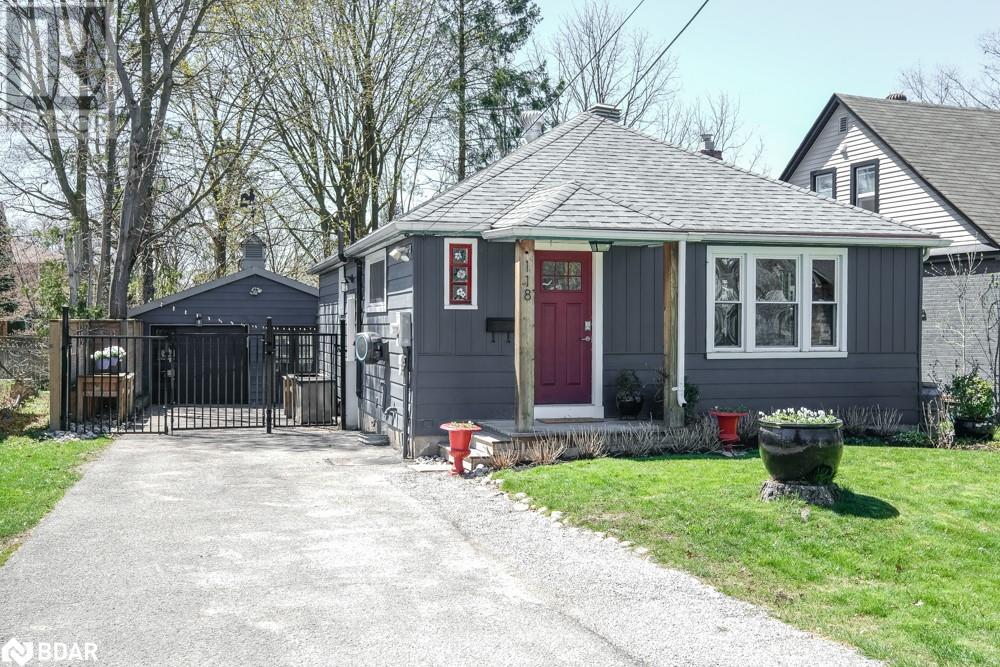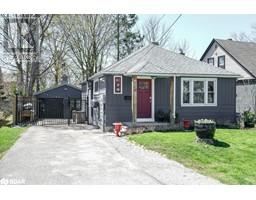118 Dundonald Street Barrie, Ontario L4M 3T6
$769,900
Sunny and inviting turnkey bungalow with income potential in Barrie’s desirable East end. Features high-capacity on-demand water heater (owned), heated floors in lower-level bath, laundry, and kitchen areas, front and back outdoor water hookup (hot/cold in rear). Fully fenced backyard with huge deck also features a cozy retreat for entertainment, play area, or relaxation. Detached garage includes area for workshop, potting shed, or additional storage. Walk to downtown core in 10 minutes. The home is duplex-ready, with lower-level kitchen plumbed-in behind the walls, and range electrical installed. Egress window, separate entry, and ample parking make this a great option for investors. (id:26218)
Property Details
| MLS® Number | 40578060 |
| Property Type | Single Family |
| Amenities Near By | Hospital, Public Transit, Schools |
| Equipment Type | None |
| Parking Space Total | 5 |
| Rental Equipment Type | None |
Building
| Bathroom Total | 2 |
| Bedrooms Above Ground | 2 |
| Bedrooms Below Ground | 1 |
| Bedrooms Total | 3 |
| Appliances | Dishwasher, Dryer, Refrigerator, Stove, Washer, Window Coverings, Garage Door Opener |
| Architectural Style | Bungalow |
| Basement Development | Finished |
| Basement Type | Full (finished) |
| Constructed Date | 1949 |
| Construction Style Attachment | Detached |
| Cooling Type | Central Air Conditioning |
| Exterior Finish | Vinyl Siding |
| Heating Fuel | Natural Gas |
| Heating Type | Forced Air |
| Stories Total | 1 |
| Size Interior | 880 |
| Type | House |
| Utility Water | Municipal Water |
Parking
| Detached Garage |
Land
| Acreage | No |
| Land Amenities | Hospital, Public Transit, Schools |
| Sewer | Municipal Sewage System |
| Size Depth | 109 Ft |
| Size Frontage | 49 Ft |
| Size Total Text | Under 1/2 Acre |
| Zoning Description | Rm2 |
Rooms
| Level | Type | Length | Width | Dimensions |
|---|---|---|---|---|
| Basement | 3pc Bathroom | Measurements not available | ||
| Basement | Laundry Room | 9'7'' x 9'0'' | ||
| Basement | Recreation Room | 21'11'' x 21'9'' | ||
| Basement | Bedroom | 11'3'' x 9'6'' | ||
| Main Level | 3pc Bathroom | Measurements not available | ||
| Main Level | Bedroom | 9'10'' x 8'10'' | ||
| Main Level | Primary Bedroom | 13'2'' x 10'10'' | ||
| Main Level | Living Room/dining Room | 21'7'' x 14'4'' | ||
| Main Level | Kitchen | 12'4'' x 9'2'' |
https://www.realtor.ca/real-estate/26802669/118-dundonald-street-barrie
Interested?
Contact us for more information

Scott Cooper
Broker
(705) 792-4043
onegroup.evrealestate.com/
www.facebook.com/pages/Barrie-Real-Estate/191391013543
twitter.com/
https://www.instagram.com/engelandvolkersonegroup/
63 Collier Street
Barrie, Ontario L4M 1G7
(705) 792-2055
(705) 792-4043




























































