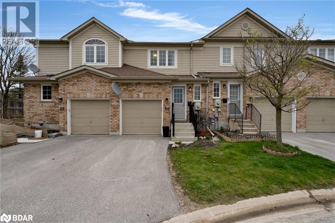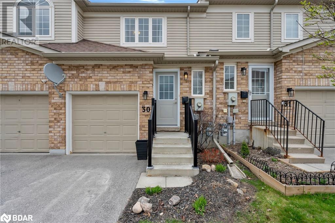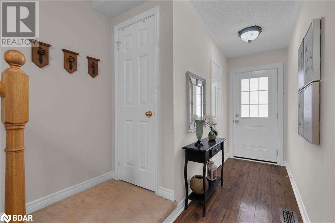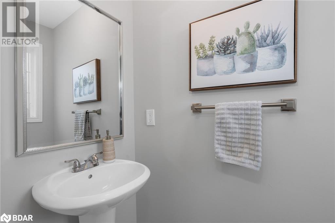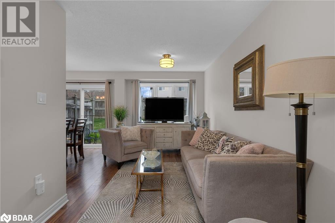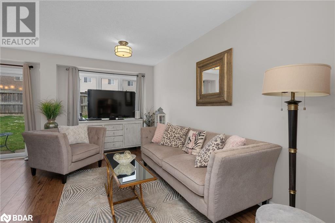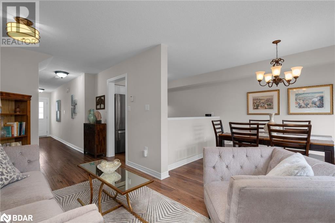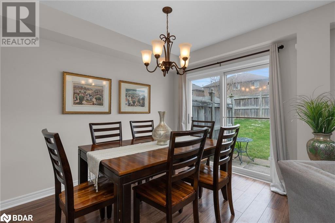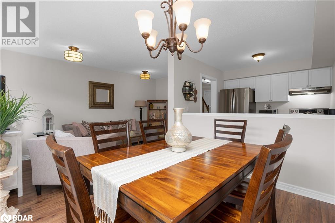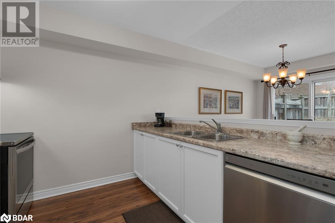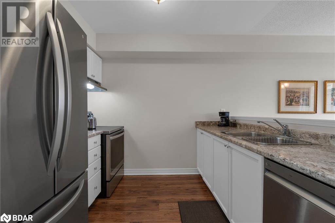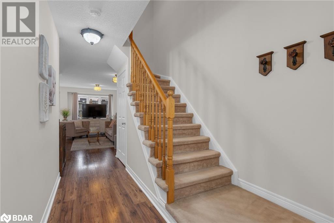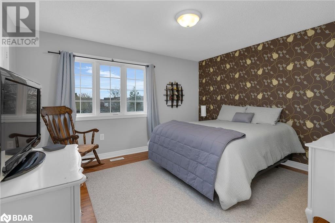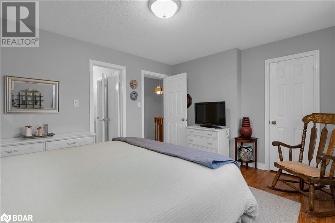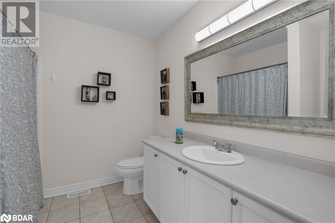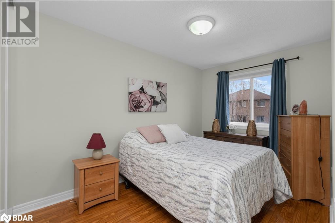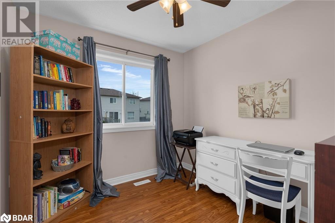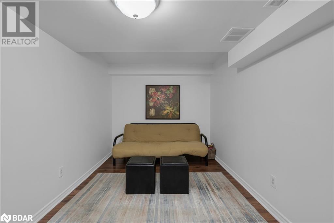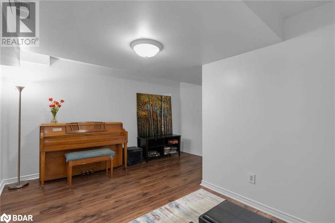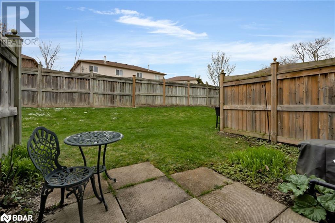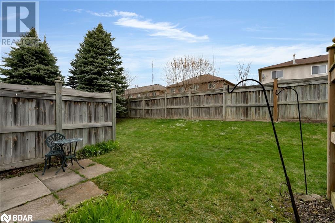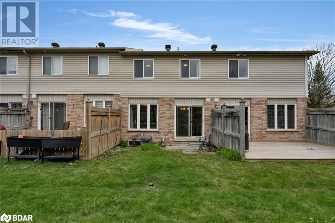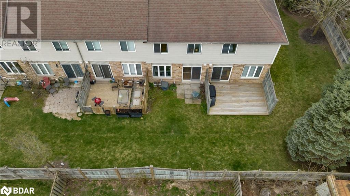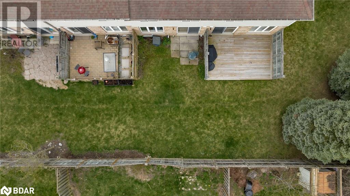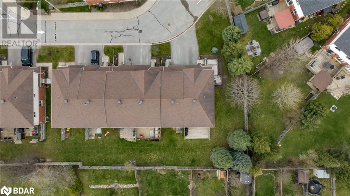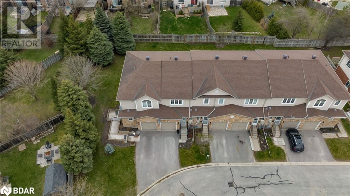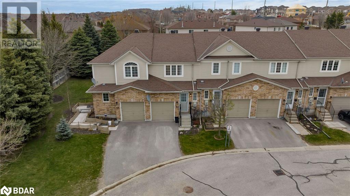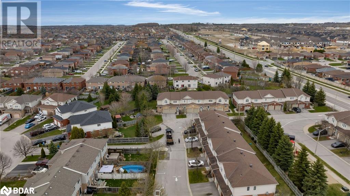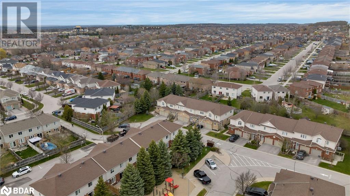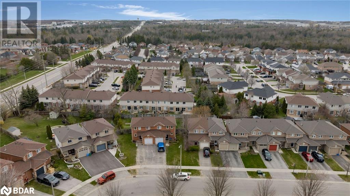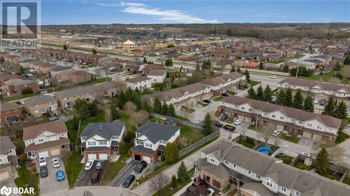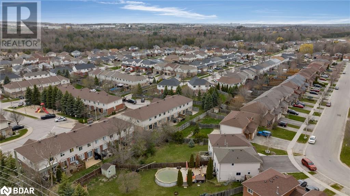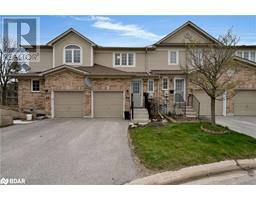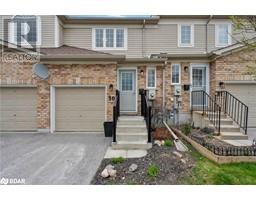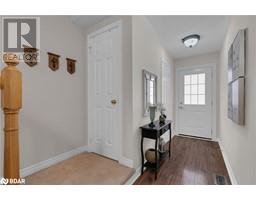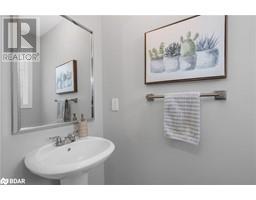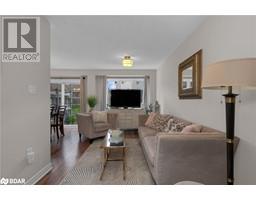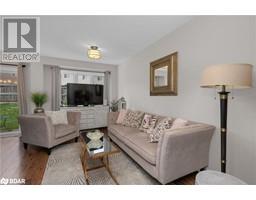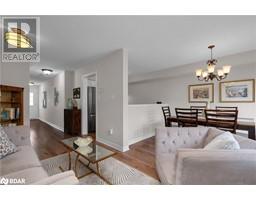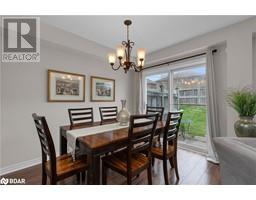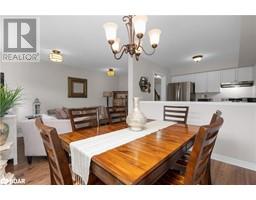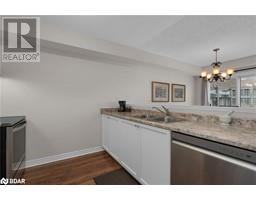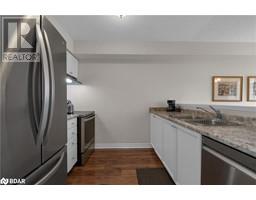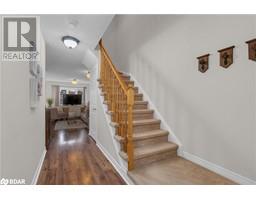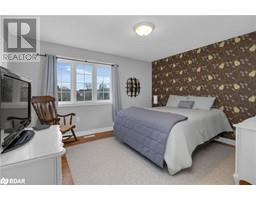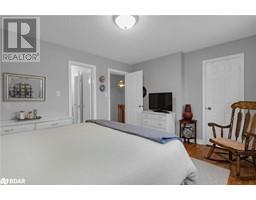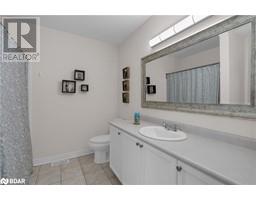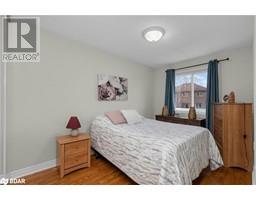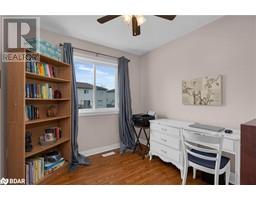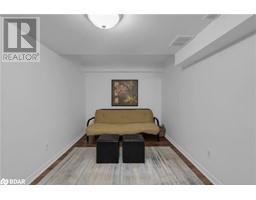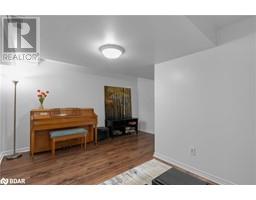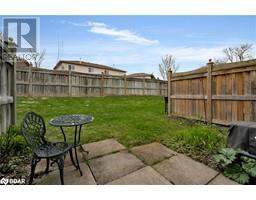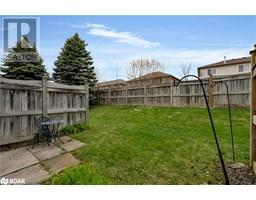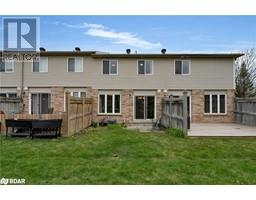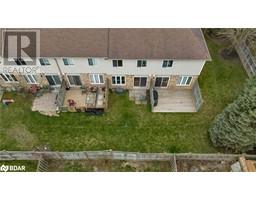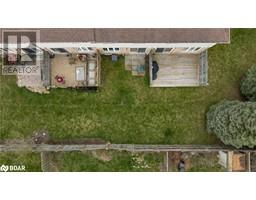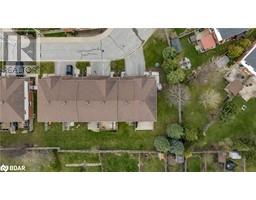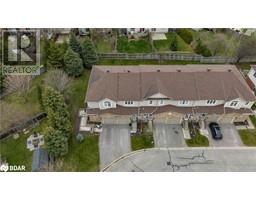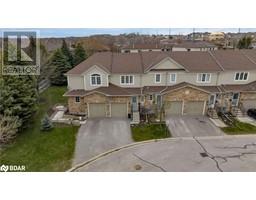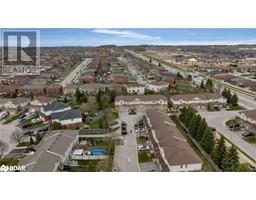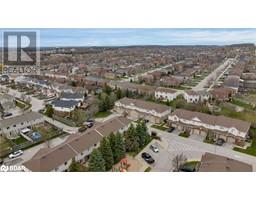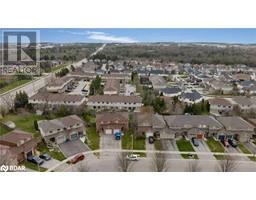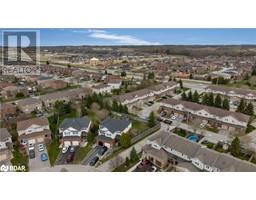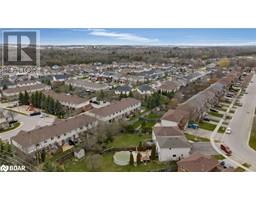430 Mapleview Drive E Unit# 30 Barrie, Ontario L4N 0R9
$579,900Maintenance, Insurance, Landscaping
$408.19 Monthly
Maintenance, Insurance, Landscaping
$408.19 MonthlyWelcome to 430 Mapleview Dr E unit #30, Maplebrook Condominiums. This turn key 3 bedroom, 1.5 bathroom condo townhouse with attached garage, boasts over 1200 sq ft of living space. The main floor of the home features a cozy yet spacious living, kitchen and dining room with revamped kitchen cabinetry, newer stainless steel appliances accompanied by stylish vinyl flooring throughout adding a touch of modernity and durability to the space. Upstairs, you'll find 3 big and bright bedrooms, 4 pc bathroom, large closet and a linen closet for all your storage needs, with the primary bedroom showcasing a convenient walk-in closet and a semi-ensuite to the bathroom for added privacy and convenience. Partially finished basement can be used as rec room, play room or a 4th bedroom. located in a tight knit community, situated close to major routes, GO station, bus stops, schools, shopping centres, parks, and all amenities, making every day living convenient and accessible Don't miss out on the opportunity to make this wonderful townhouse your new home! Condo Fee includes Building insurance, Roof, Windows, Maintenance , Garbage and Snow Removal (id:26218)
Property Details
| MLS® Number | 40577544 |
| Property Type | Single Family |
| Amenities Near By | Place Of Worship, Public Transit, Schools |
| Community Features | School Bus |
| Equipment Type | Water Heater |
| Features | Sump Pump |
| Parking Space Total | 2 |
| Rental Equipment Type | Water Heater |
Building
| Bathroom Total | 2 |
| Bedrooms Above Ground | 3 |
| Bedrooms Total | 3 |
| Appliances | Dishwasher, Dryer, Microwave, Refrigerator, Stove, Washer |
| Architectural Style | 2 Level |
| Basement Development | Partially Finished |
| Basement Type | Full (partially Finished) |
| Constructed Date | 2003 |
| Construction Style Attachment | Attached |
| Cooling Type | Central Air Conditioning |
| Exterior Finish | Brick, Vinyl Siding |
| Foundation Type | Poured Concrete |
| Half Bath Total | 1 |
| Heating Fuel | Natural Gas |
| Heating Type | Forced Air |
| Stories Total | 2 |
| Size Interior | 1260 |
| Type | Row / Townhouse |
| Utility Water | Municipal Water |
Parking
| Attached Garage |
Land
| Access Type | Highway Access, Highway Nearby |
| Acreage | No |
| Land Amenities | Place Of Worship, Public Transit, Schools |
| Sewer | Municipal Sewage System |
| Size Total Text | 1/2 - 1.99 Acres |
| Zoning Description | Res |
Rooms
| Level | Type | Length | Width | Dimensions |
|---|---|---|---|---|
| Second Level | Primary Bedroom | 13'9'' x 11'7'' | ||
| Second Level | Bedroom | 8'3'' x 14'11'' | ||
| Second Level | Bedroom | 8'8'' x 9'1'' | ||
| Second Level | 4pc Bathroom | 8'3'' x 7'11'' | ||
| Basement | Recreation Room | 16'10'' x 13'9'' | ||
| Main Level | Living Room | 8'5'' x 16'8'' | ||
| Main Level | Kitchen | 8'5'' x 8'11'' | ||
| Main Level | Dining Room | 9'0'' x 10'9'' | ||
| Main Level | 2pc Bathroom | 3'0'' x 5'11'' |
https://www.realtor.ca/real-estate/26803615/430-mapleview-drive-e-unit-30-barrie
Interested?
Contact us for more information

Joshua Hubert
Salesperson
(705) 721-9182

355 Bayfield Street, Unit: 5
Barrie, Ontario L4M 3C3
(705) 721-9111
(705) 721-9182
www.century21.ca/bjrothrealty/


