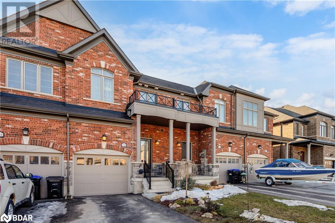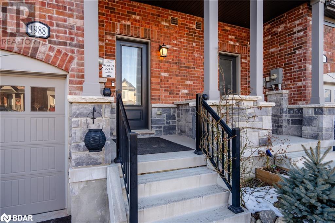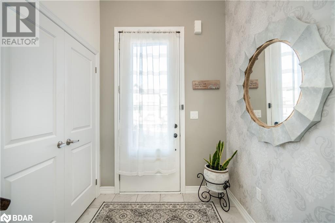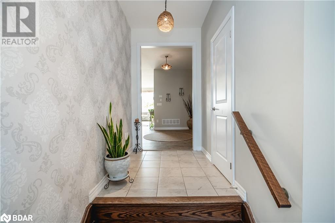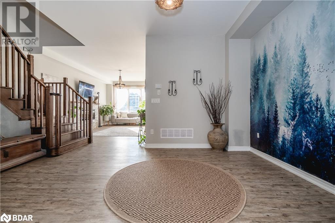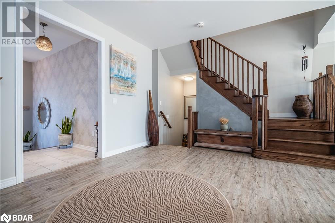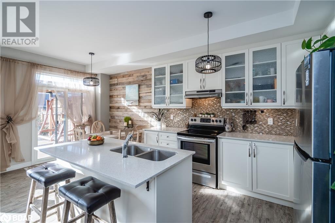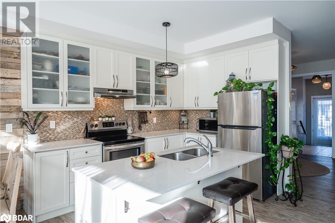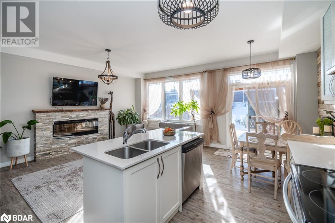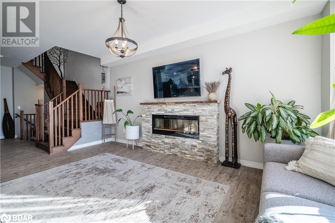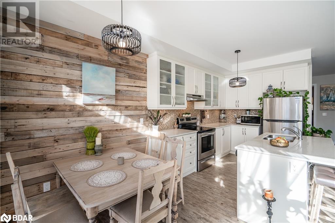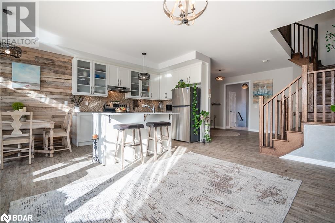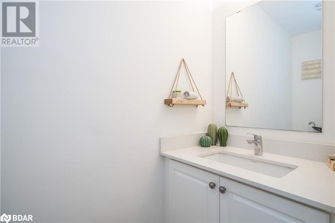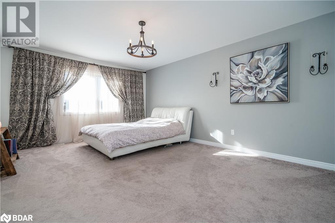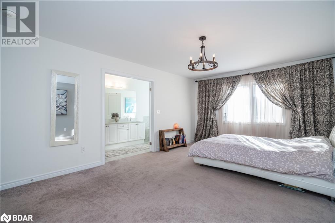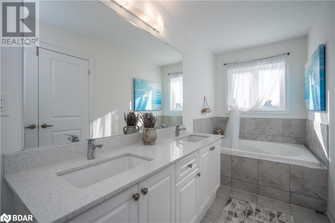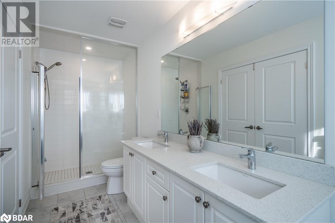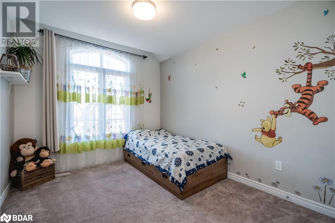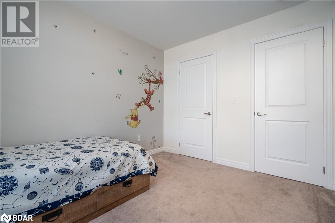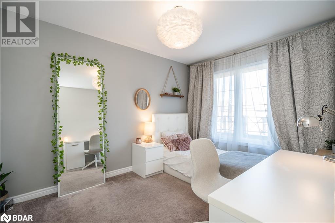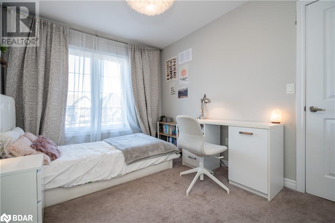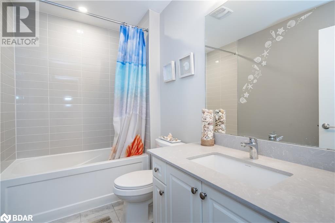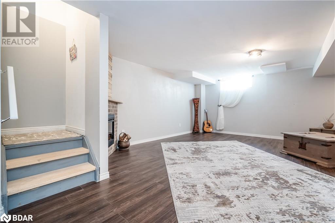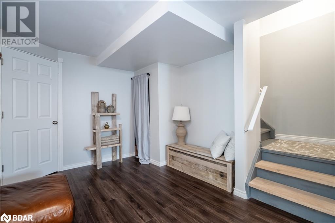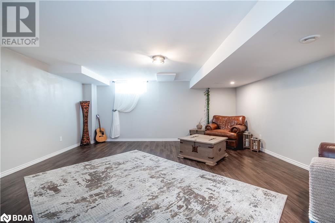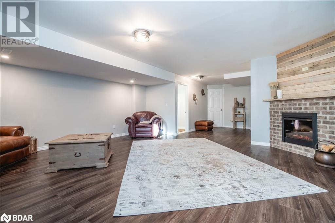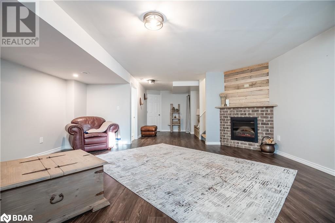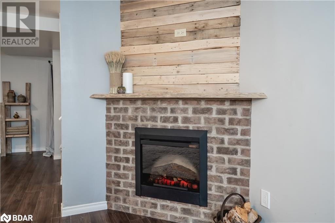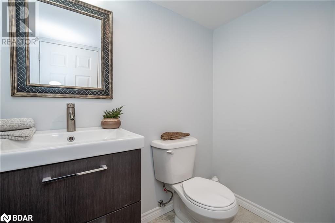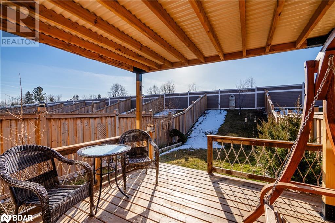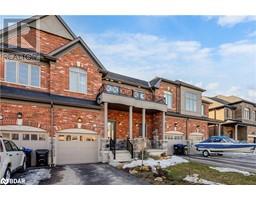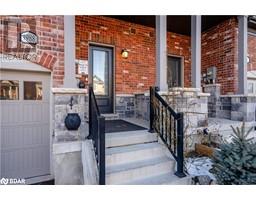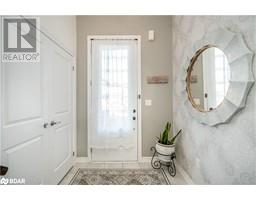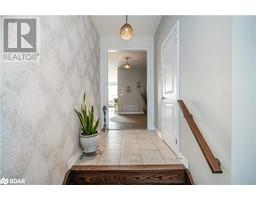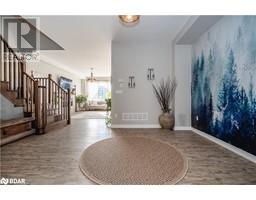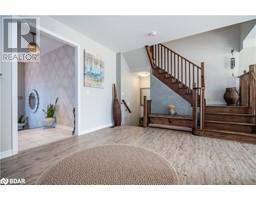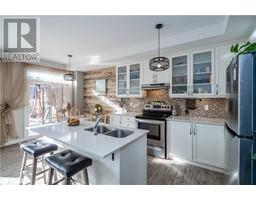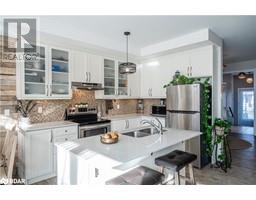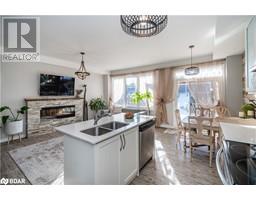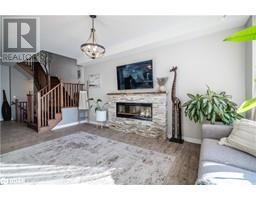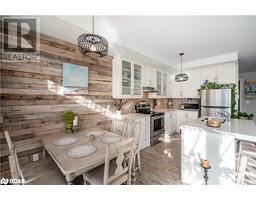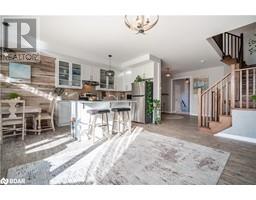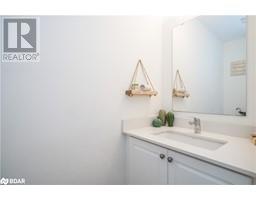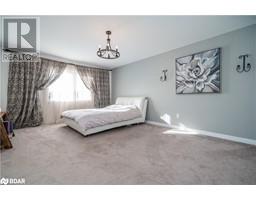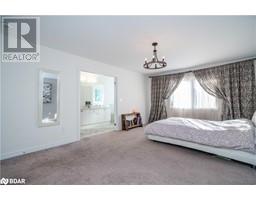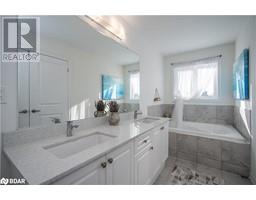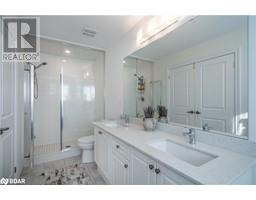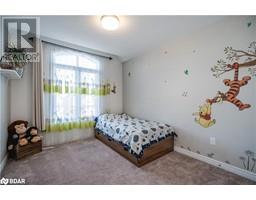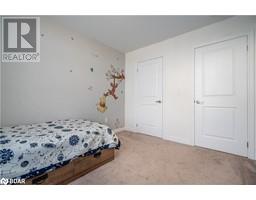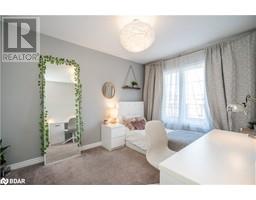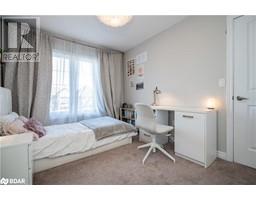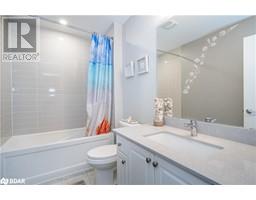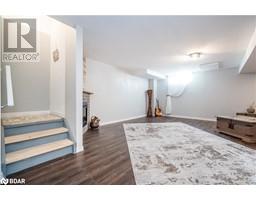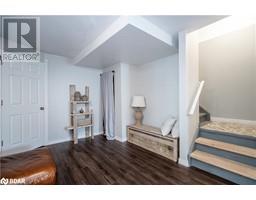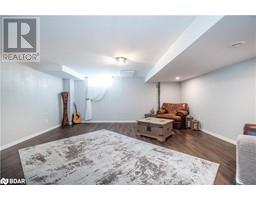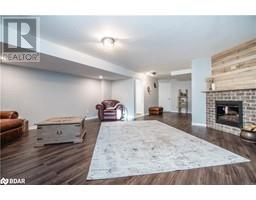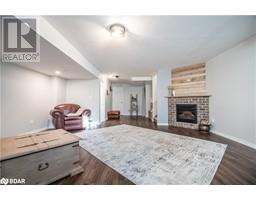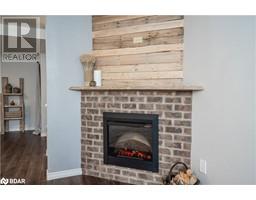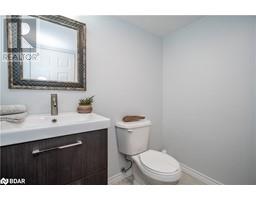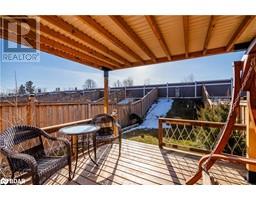1988 Mcneil Drive Innisfil, Ontario L9S 0N8
$799,000
Welcome to this charming, beautifully finished 3-bedroom townhome nestled in the heart of Innisfil. Situated within walking distance to restaurants, shopping, and both elementary and high schools, convenience is at your doorstep. Boasting 2 fireplaces one in the main floor living room and another in the fully finished basement cozy evenings are a given. The well-appointed kitchen is perfect for culinary adventures. . Step into the private backyard oasis, complete with fruit trees, berry bushes, and a gazebo, ideal for outdoor gatherings. Close proximity to Highway 400 makes commuting a breeze, while the nearby GO station offers convenient transit options. With over 2200 sq ft of total living space and 9-foot ceilings, the spacious interior features large bedrooms, including a primary suite with a generous walk-in closet and a beautiful ensuite bathroom. This townhome truly offers comfort, convenience, and style in a sought-after location. (id:26218)
Property Details
| MLS® Number | 40577556 |
| Property Type | Single Family |
| Amenities Near By | Beach, Golf Nearby, Park, Place Of Worship, Playground, Schools, Shopping |
| Community Features | Quiet Area, School Bus |
| Equipment Type | Water Heater |
| Features | Automatic Garage Door Opener |
| Parking Space Total | 3 |
| Rental Equipment Type | Water Heater |
Building
| Bathroom Total | 4 |
| Bedrooms Above Ground | 3 |
| Bedrooms Total | 3 |
| Appliances | Dishwasher, Dryer, Microwave, Refrigerator, Stove, Washer, Hood Fan, Window Coverings, Garage Door Opener |
| Architectural Style | 2 Level |
| Basement Development | Finished |
| Basement Type | Full (finished) |
| Construction Style Attachment | Attached |
| Cooling Type | Central Air Conditioning |
| Exterior Finish | Brick Veneer, Concrete, Stone, Steel |
| Fireplace Fuel | Electric |
| Fireplace Present | Yes |
| Fireplace Total | 2 |
| Fireplace Type | Other - See Remarks |
| Foundation Type | Poured Concrete |
| Half Bath Total | 2 |
| Heating Fuel | Natural Gas |
| Heating Type | Forced Air |
| Stories Total | 2 |
| Size Interior | 2383 |
| Type | Row / Townhouse |
| Utility Water | Municipal Water |
Parking
| Attached Garage |
Land
| Acreage | No |
| Land Amenities | Beach, Golf Nearby, Park, Place Of Worship, Playground, Schools, Shopping |
| Sewer | Municipal Sewage System |
| Size Depth | 132 Ft |
| Size Frontage | 20 Ft |
| Size Total Text | Under 1/2 Acre |
| Zoning Description | Rt-16 (h) |
Rooms
| Level | Type | Length | Width | Dimensions |
|---|---|---|---|---|
| Second Level | 4pc Bathroom | Measurements not available | ||
| Second Level | 4pc Bathroom | Measurements not available | ||
| Second Level | Bedroom | 9'1'' x 12'0'' | ||
| Second Level | Bedroom | 9'3'' x 11'4'' | ||
| Second Level | Primary Bedroom | 18'0'' x 13'0'' | ||
| Basement | 2pc Bathroom | Measurements not available | ||
| Basement | Recreation Room | 18'3'' x 29'1'' | ||
| Main Level | Kitchen | 7'9'' x 17'10'' | ||
| Main Level | Living Room | 11'0'' x 17'4'' | ||
| Main Level | Dining Room | 13'1'' x 11'0'' | ||
| Main Level | 2pc Bathroom | Measurements not available | ||
| Main Level | Foyer | 8'0'' x 7'0'' |
https://www.realtor.ca/real-estate/26805714/1988-mcneil-drive-innisfil
Interested?
Contact us for more information

Frank Burgio
Salesperson
(705) 726-5558
684 Veteran's Drive Unit: 1a
Barrie, Ontario L9J 0H6
(705) 797-4875
(705) 726-5558
www.rightathomerealty.com/


