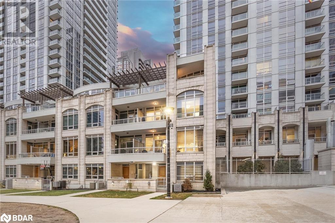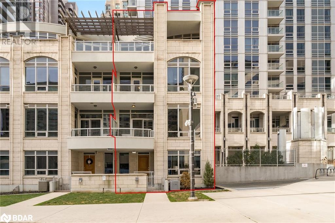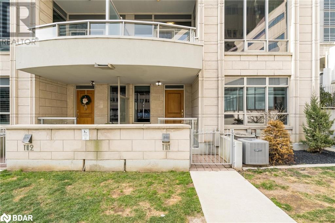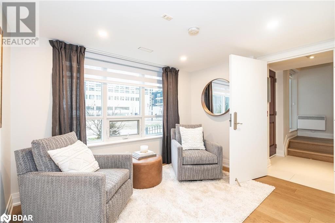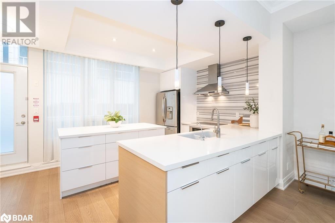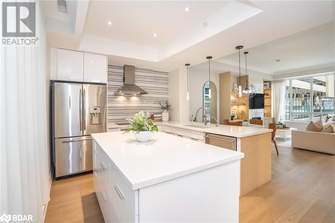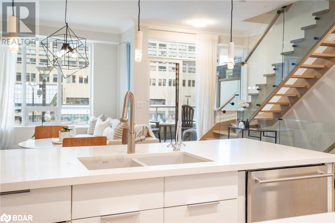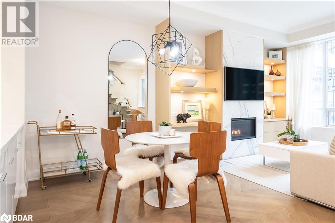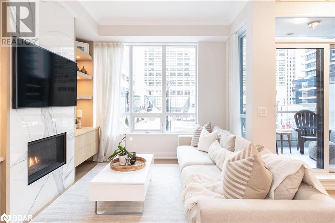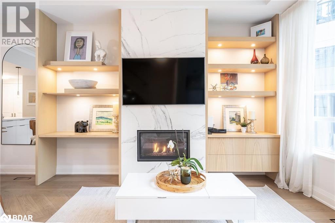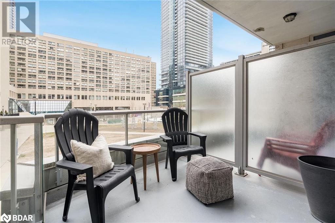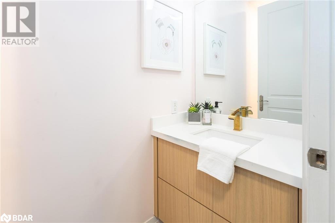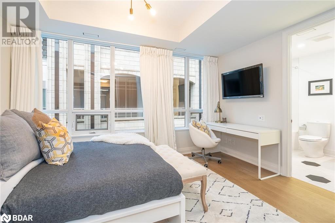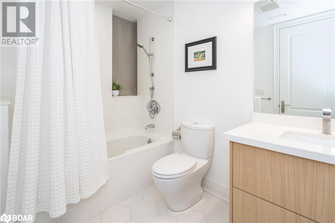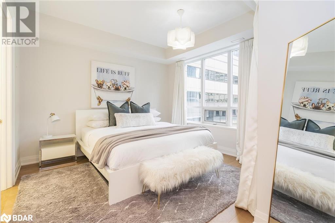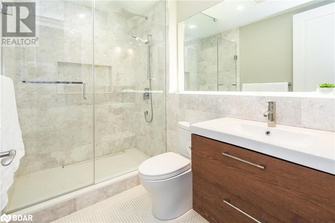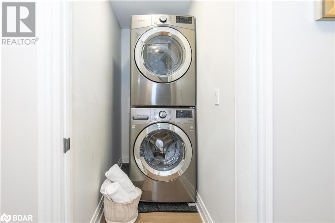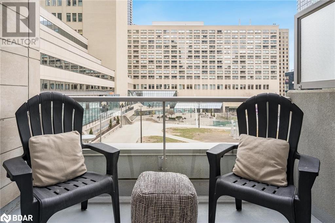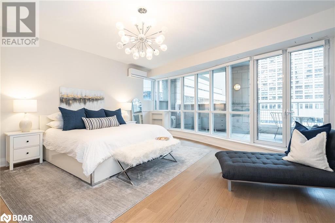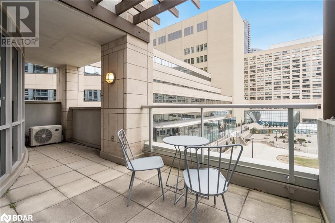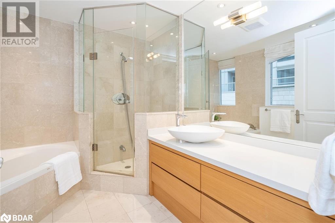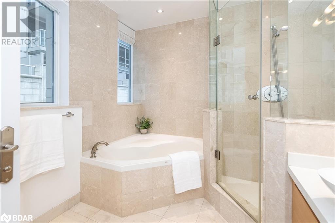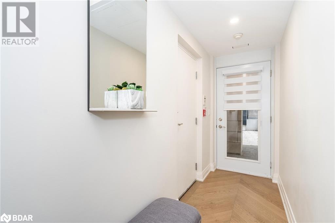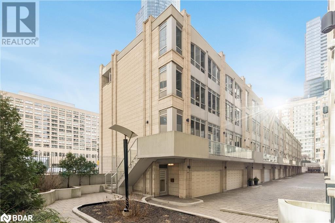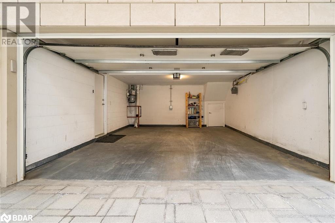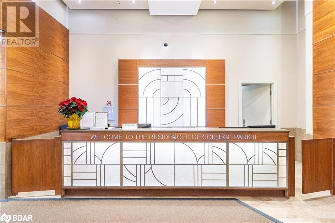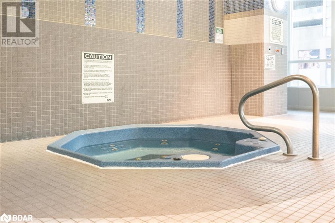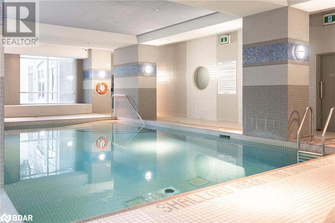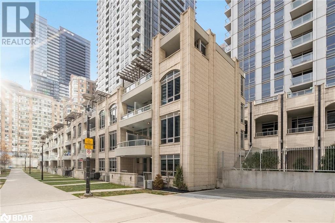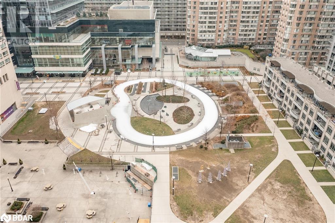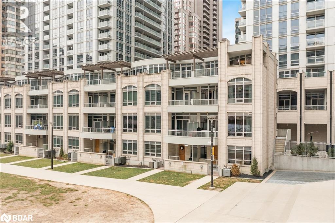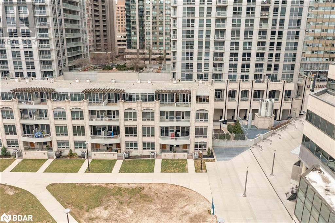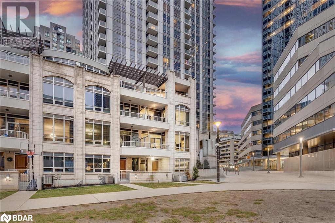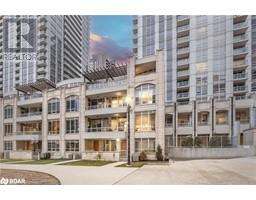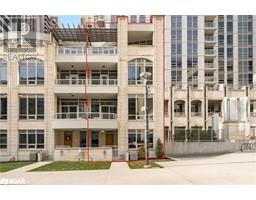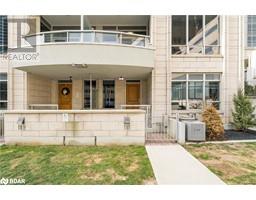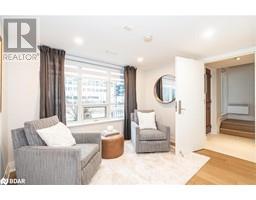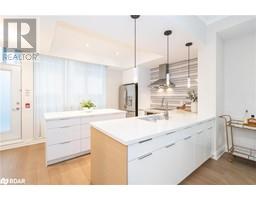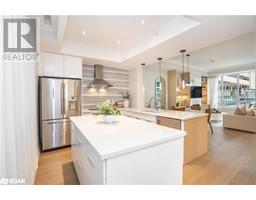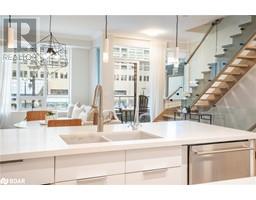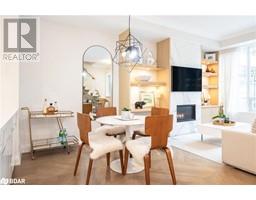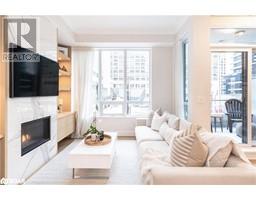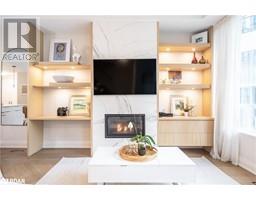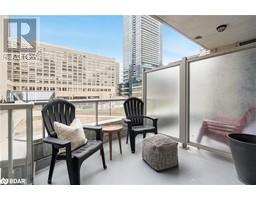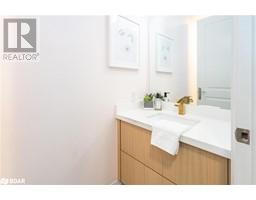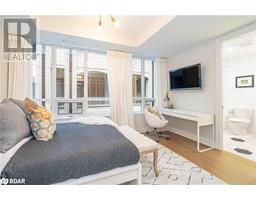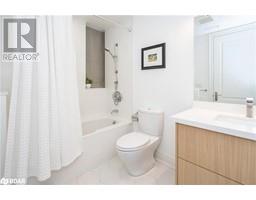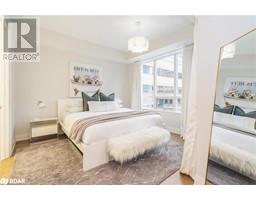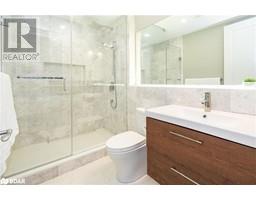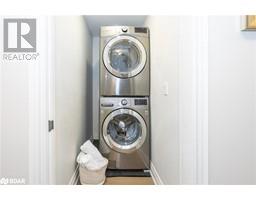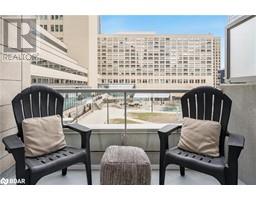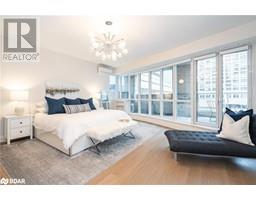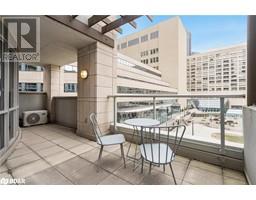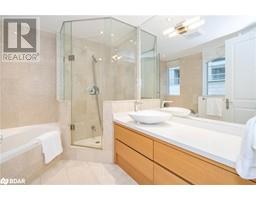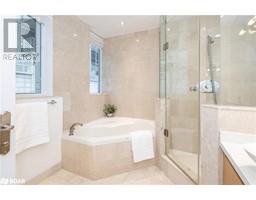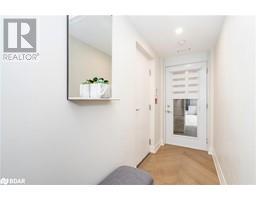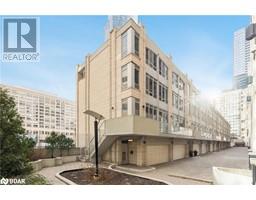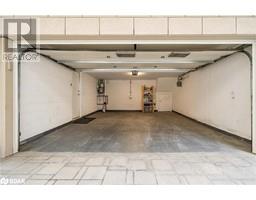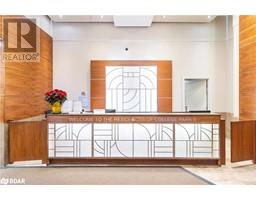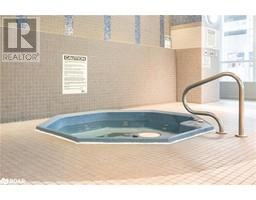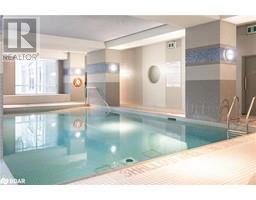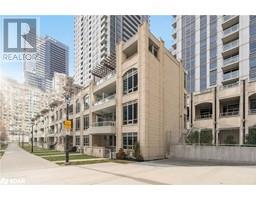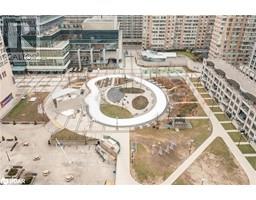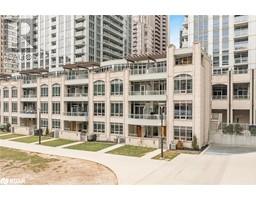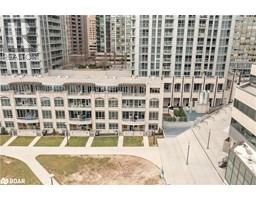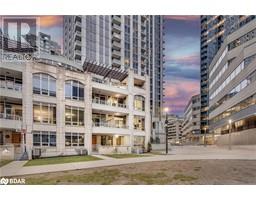761 Bay Street Unit# Th01 Toronto, Ontario M5G 2R2
$2,990,000Maintenance, Insurance, Water, Parking
$1,727.75 Monthly
Maintenance, Insurance, Water, Parking
$1,727.75 MonthlyTop 5 Reasons You Will Love This Condo: 1) Experience the epitome of urban living in Toronto's vibrant Financial and Hospital district, surrounded by an abundance of amenities such as Farm Boy and LCBO and convenient access to commuter routes, including the TTC and Gardiner Expressway 2) Enjoy modern upgrades offering a turn-key opportunity from the sleek open riser staircase complemented by glass railings to the gleaming hardwood flooring, along with three bedrooms, each with ensuite access 3) Effortlessly entertain in the spacious second-level principal rooms, including the kitchen, dining room, and family room, boasting a cozy gas fireplace, in-floor heating, and access to expansive balconies perfect for outdoor gatherings 4) A secluded primary bedroom spanning the entire fourth floor features a private balcony and a spa-like ensuite with a luxurious glass-walled shower 5) Enjoy a maintenance-free lifestyle with exclusive access to the building's fitness centre, swimming pool, hot tub, and secure garage parking for two vehicles, complete with an electric car charger living. Age 17. Visit our website for more detailed information. (id:26218)
Property Details
| MLS® Number | 40578394 |
| Property Type | Single Family |
| Equipment Type | None |
| Features | Balcony |
| Parking Space Total | 2 |
| Rental Equipment Type | None |
Building
| Bathroom Total | 4 |
| Bedrooms Above Ground | 3 |
| Bedrooms Total | 3 |
| Amenities | Exercise Centre, Guest Suite, Party Room |
| Appliances | Central Vacuum, Dryer, Refrigerator, Stove, Washer |
| Architectural Style | 3 Level |
| Basement Type | None |
| Constructed Date | 2007 |
| Construction Material | Concrete Block, Concrete Walls |
| Construction Style Attachment | Attached |
| Cooling Type | Central Air Conditioning |
| Exterior Finish | Concrete, Stucco |
| Foundation Type | Poured Concrete |
| Half Bath Total | 1 |
| Heating Fuel | Natural Gas |
| Heating Type | Forced Air |
| Stories Total | 3 |
| Size Interior | 2230 |
| Type | Apartment |
| Utility Water | Municipal Water |
Parking
| Attached Garage | |
| None |
Land
| Acreage | No |
| Sewer | Municipal Sewage System |
| Size Total Text | Under 1/2 Acre |
| Zoning Description | Cr7.8(c2;r7.8)*2321) |
Rooms
| Level | Type | Length | Width | Dimensions |
|---|---|---|---|---|
| Second Level | 2pc Bathroom | Measurements not available | ||
| Second Level | Living Room/dining Room | 20'1'' x 17'6'' | ||
| Second Level | Eat In Kitchen | 16'1'' x 10'6'' | ||
| Third Level | Laundry Room | 6'9'' x 3'1'' | ||
| Third Level | 3pc Bathroom | Measurements not available | ||
| Third Level | Bedroom | 13'0'' x 11'5'' | ||
| Third Level | 4pc Bathroom | Measurements not available | ||
| Third Level | Bedroom | 14'1'' x 10'4'' | ||
| Main Level | Sitting Room | 11'2'' x 10'8'' | ||
| Upper Level | Full Bathroom | Measurements not available | ||
| Upper Level | Primary Bedroom | 17'7'' x 17'0'' |
https://www.realtor.ca/real-estate/26805594/761-bay-street-unit-th01-toronto
Interested?
Contact us for more information

Mark Faris
Broker
(705) 797-8486
www.facebook.com/themarkfaristeam

443 Bayview Drive
Barrie, Ontario L4N 8Y2
(705) 797-8485
(705) 797-8486
www.faristeam.ca

Kimberly Saunders
Broker
(705) 797-8486

443 Bayview Drive
Barrie, Ontario L4N 8Y2
(705) 797-8485
(705) 797-8486
www.faristeam.ca


