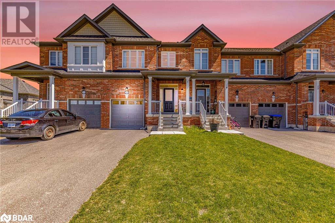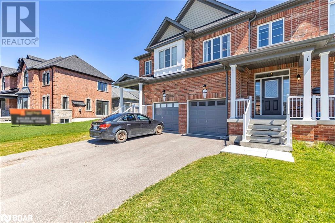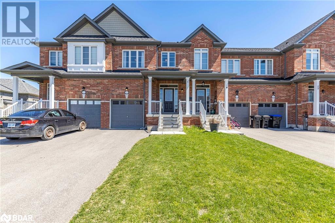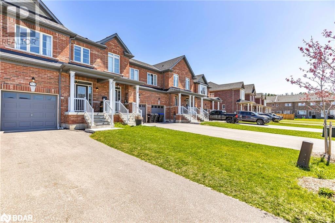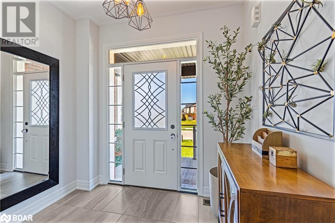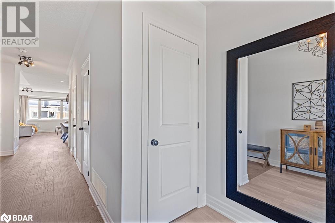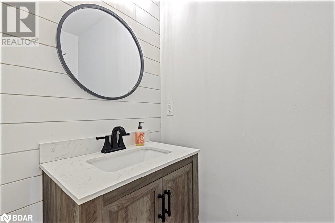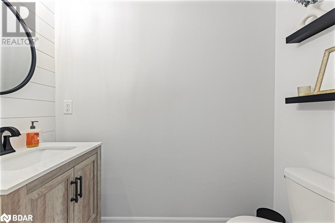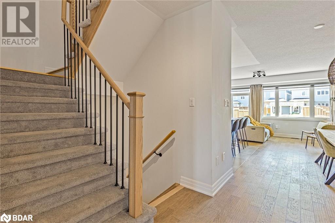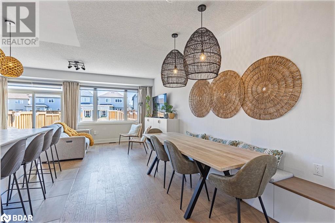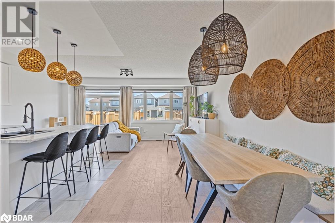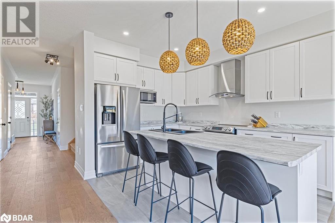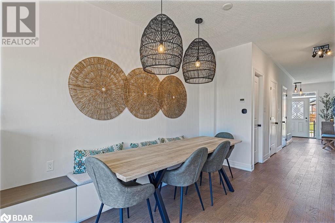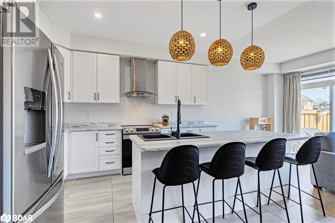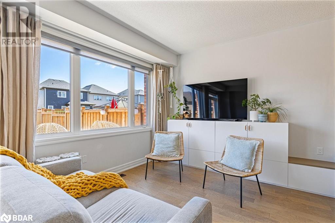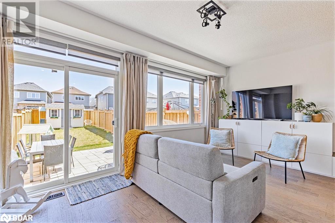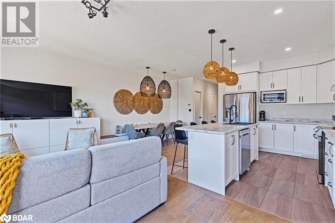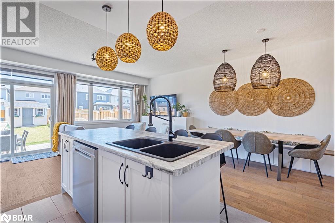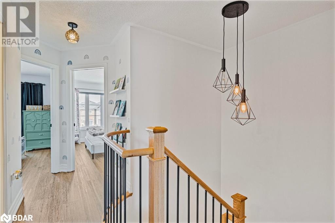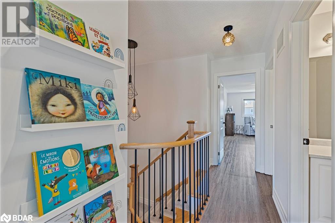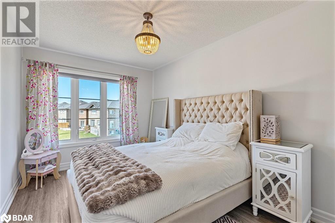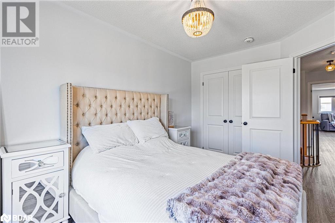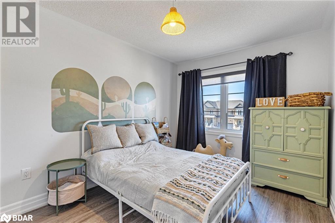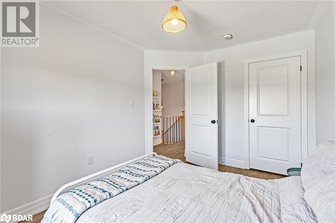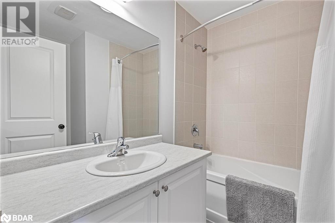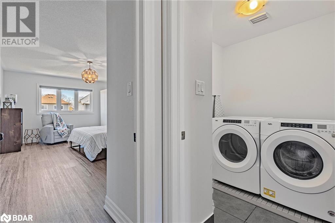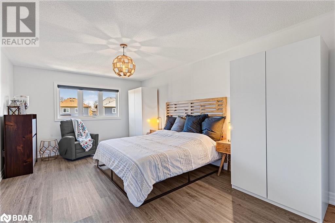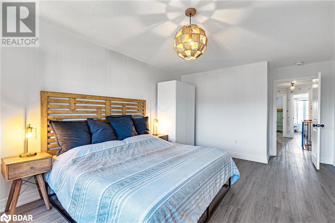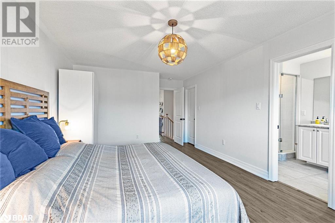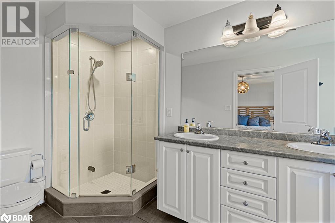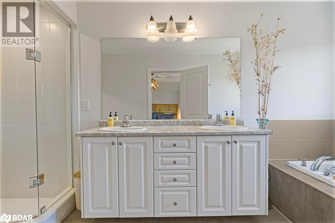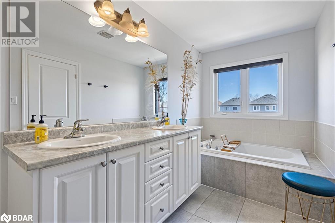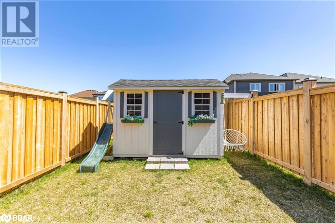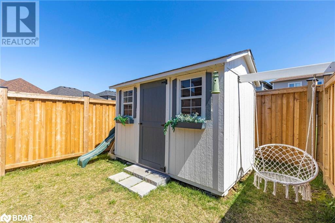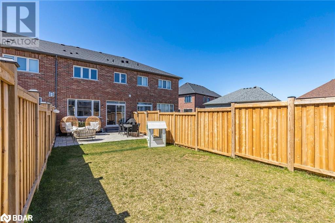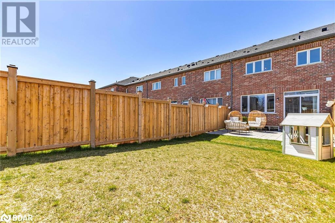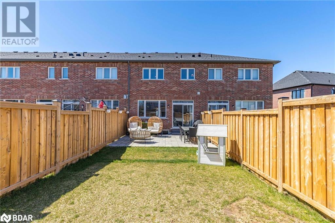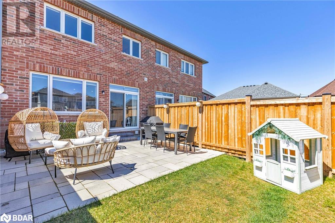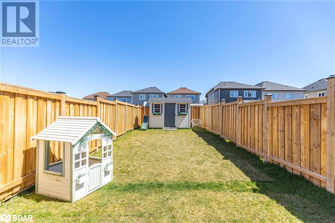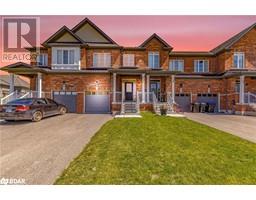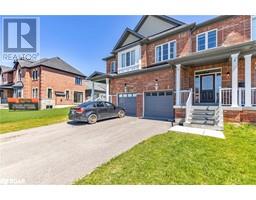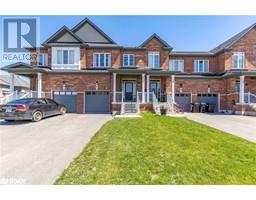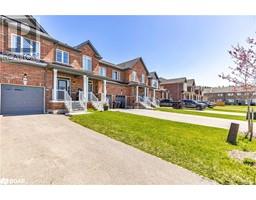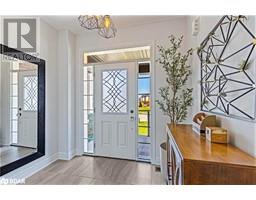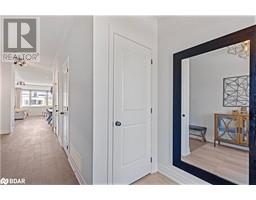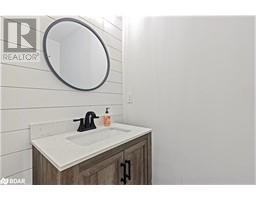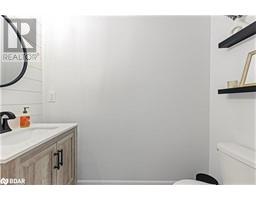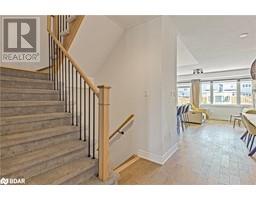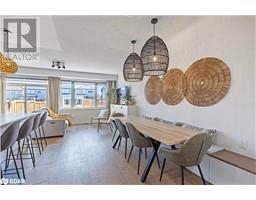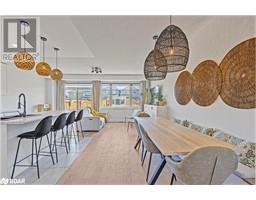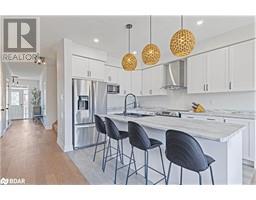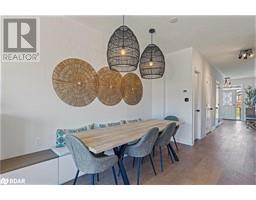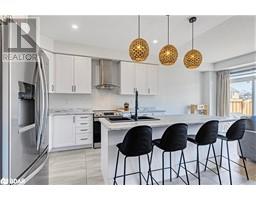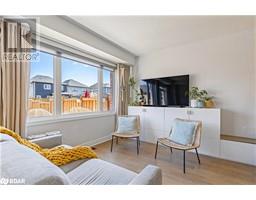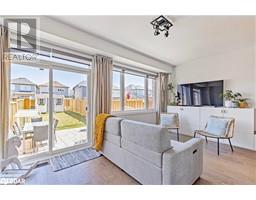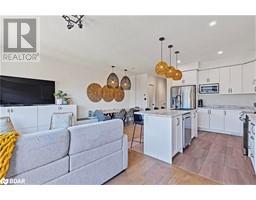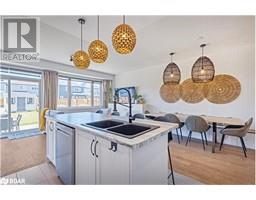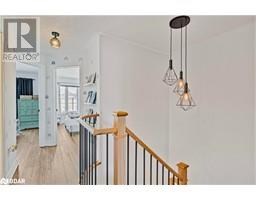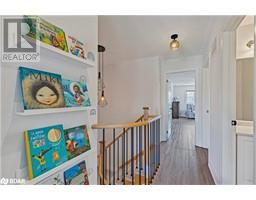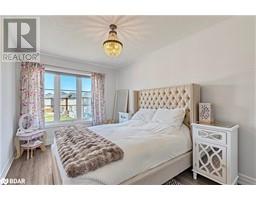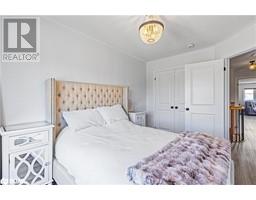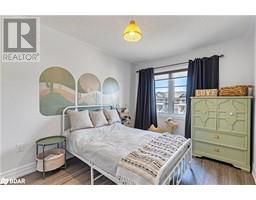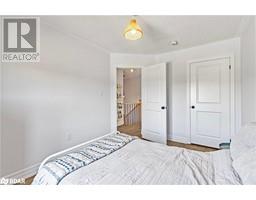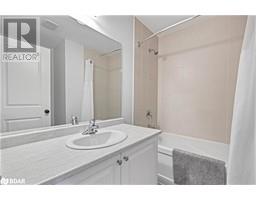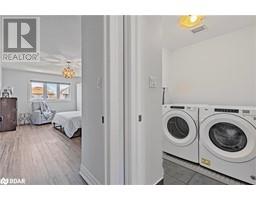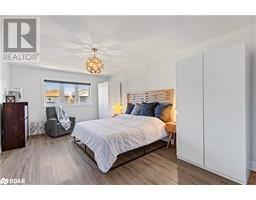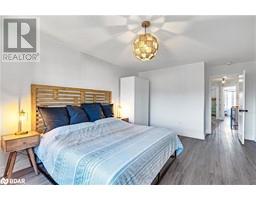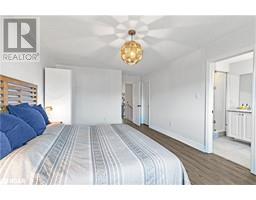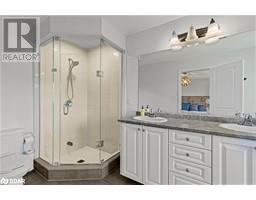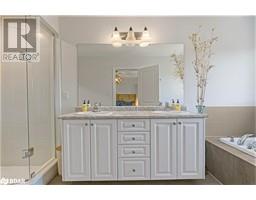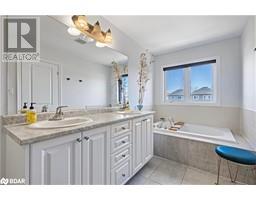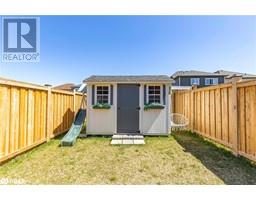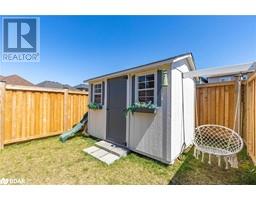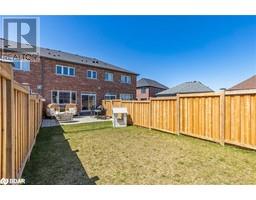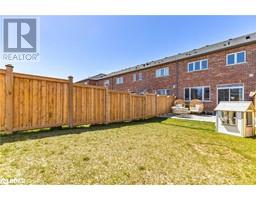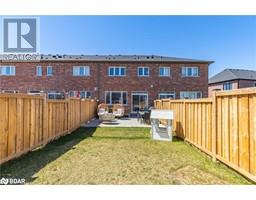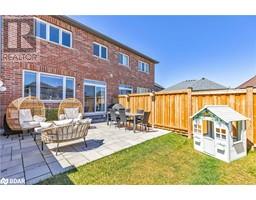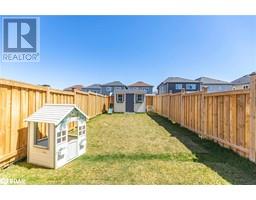53 Morris Drive Angus, Ontario L0M 1B5
$774,900
Welcome home to this stunning townhome. This home is elegant and spacious. Feels like a detached home once inside. From the large foyer the main floor offers you a 2 pc bath, inside access to the garage. Bright open kitchen with large centre island, Stainless Steel appliances. You will love the walk in Pantry. The eat in area has a built in bench great for storage. Walkout to a fully fenced yard with shed and kids play equipment. The upper level features a spacious master bedroom with a 5pc ensuite and walk in closet. The 2 additional bedrooms are a great size. The floors are Engineered hardwood on the main, Vinyl on the upper level and the only carpet is on the stairs. This home shows 10+++, great family area close to schools, shopping and parks. Upgraded light fixtures throughout, window coverings, C/A, C/V and acc. All brick home. (id:26218)
Property Details
| MLS® Number | 40575174 |
| Property Type | Single Family |
| Amenities Near By | Park, Shopping |
| Community Features | School Bus |
| Equipment Type | Water Heater |
| Features | Country Residential |
| Parking Space Total | 3 |
| Rental Equipment Type | Water Heater |
Building
| Bathroom Total | 4 |
| Bedrooms Above Ground | 3 |
| Bedrooms Total | 3 |
| Appliances | Central Vacuum, Dishwasher, Dryer, Refrigerator, Stove, Washer, Hood Fan, Window Coverings |
| Architectural Style | 2 Level |
| Basement Development | Partially Finished |
| Basement Type | Full (partially Finished) |
| Constructed Date | 2020 |
| Construction Style Attachment | Attached |
| Cooling Type | Central Air Conditioning |
| Exterior Finish | Brick |
| Half Bath Total | 1 |
| Heating Fuel | Natural Gas |
| Heating Type | Forced Air |
| Stories Total | 2 |
| Size Interior | 1695 |
| Type | Row / Townhouse |
| Utility Water | Municipal Water |
Parking
| Attached Garage |
Land
| Acreage | No |
| Land Amenities | Park, Shopping |
| Sewer | Municipal Sewage System |
| Size Depth | 137 Ft |
| Size Frontage | 20 Ft |
| Size Total Text | Under 1/2 Acre |
| Zoning Description | R3-6 |
Rooms
| Level | Type | Length | Width | Dimensions |
|---|---|---|---|---|
| Second Level | Laundry Room | Measurements not available | ||
| Second Level | 4pc Bathroom | Measurements not available | ||
| Second Level | 5pc Bathroom | Measurements not available | ||
| Second Level | Bedroom | 13'0'' x 9'2'' | ||
| Second Level | Bedroom | 13'10'' x 9'2'' | ||
| Second Level | Primary Bedroom | 18'0'' x 11'10'' | ||
| Basement | 3pc Bathroom | Measurements not available | ||
| Basement | Recreation Room | Measurements not available | ||
| Main Level | 2pc Bathroom | Measurements not available | ||
| Main Level | Living Room | 15'3'' x 10'0'' | ||
| Main Level | Breakfast | 10'0'' x 10'0'' | ||
| Main Level | Kitchen | 12'4'' x 8'8'' | ||
| Main Level | Foyer | Measurements not available |
https://www.realtor.ca/real-estate/26806190/53-morris-drive-angus
Interested?
Contact us for more information
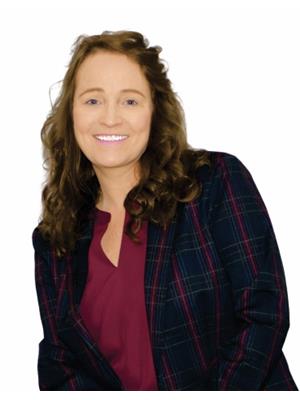
Angele Roy
Broker
(705) 739-1002

566 Bryne Drive, Unit: B1
Barrie, Ontario L4N 9P6
(705) 739-1000
(705) 739-1002
www.remaxcrosstown.ca/


