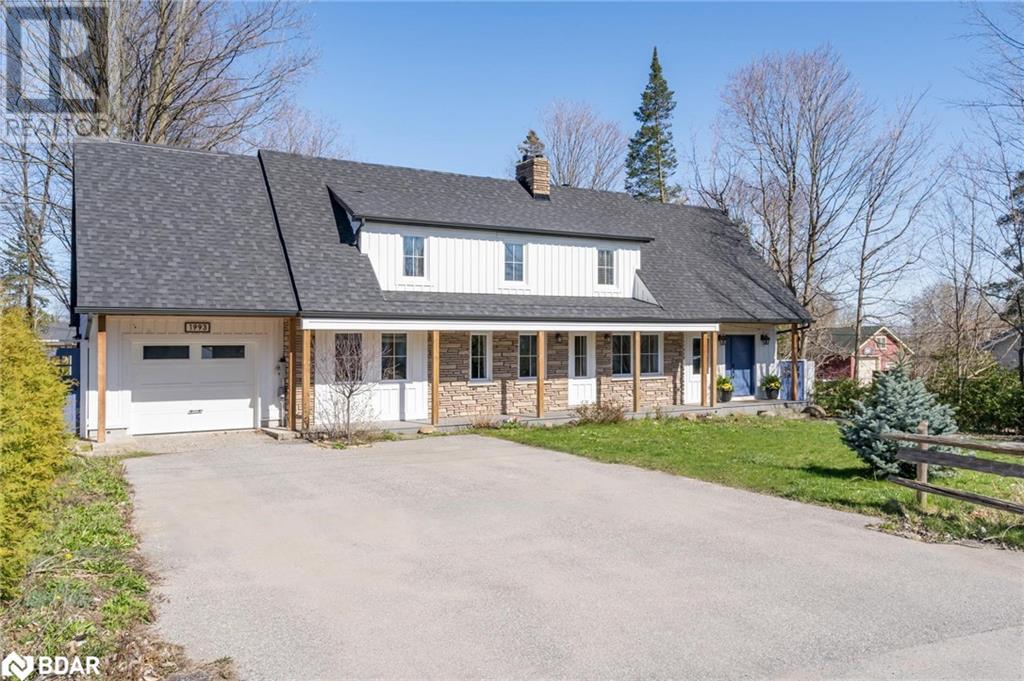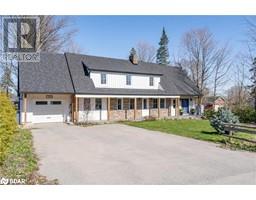1993 St Johns Road Innisfil, Ontario L9S 1Y7
$1,150,000
Top 5 Reasons You Will Love This Home: 1) Four bedroom home enhanced by top-to-bottom renovations including a recent addition (2021) and showcases 2,885 of finished living space adorned with custom finishes throughout, exuding a modern and luxurious aesthetic 2) Characterized by wainscoting and exposed wooden beams throughout, and a sizeable second family room on the upper level, which offers ample space and is complemented by a sliding barn door entry 3) Indulge in the beauty of nature and seclusion in your own backyard, complete with a deck embraced by lush, landscaped gardens and mature trees that offer shade and tranquility alongside a large six car driveway, offering convenient parking 4) The main level presents a beautiful kitchen with a peninsula island, lovely views over the private yard, tons of storage on the main level, an office, an exercise room, and a fireplace with tile surround combining functionality with style 5) Walking distance to private beach access, the Alcona Beach Club, Innisfil Beach Park, and minutes to groceries, restaurants, schools, and more. Age 44. Visit our website for more detailed information. (id:26218)
Property Details
| MLS® Number | 40578024 |
| Property Type | Single Family |
| Amenities Near By | Beach, Park, Schools |
| Equipment Type | Water Heater |
| Features | Paved Driveway |
| Parking Space Total | 7 |
| Rental Equipment Type | Water Heater |
Building
| Bathroom Total | 3 |
| Bedrooms Above Ground | 4 |
| Bedrooms Total | 4 |
| Appliances | Dishwasher, Dryer, Microwave, Refrigerator, Stove, Washer |
| Architectural Style | 2 Level |
| Basement Type | Crawl Space |
| Constructed Date | 1980 |
| Construction Style Attachment | Detached |
| Cooling Type | Central Air Conditioning |
| Exterior Finish | Brick |
| Fireplace Fuel | Wood |
| Fireplace Present | Yes |
| Fireplace Total | 1 |
| Fireplace Type | Other - See Remarks |
| Foundation Type | Poured Concrete |
| Half Bath Total | 1 |
| Heating Fuel | Natural Gas |
| Heating Type | Forced Air |
| Stories Total | 2 |
| Size Interior | 2885 |
| Type | House |
| Utility Water | Municipal Water |
Parking
| Attached Garage |
Land
| Acreage | No |
| Fence Type | Fence |
| Land Amenities | Beach, Park, Schools |
| Sewer | Municipal Sewage System |
| Size Depth | 152 Ft |
| Size Frontage | 80 Ft |
| Size Total Text | Under 1/2 Acre |
| Zoning Description | R1 |
Rooms
| Level | Type | Length | Width | Dimensions |
|---|---|---|---|---|
| Second Level | 5pc Bathroom | Measurements not available | ||
| Second Level | Bedroom | 12'8'' x 9'3'' | ||
| Second Level | Bedroom | 13'1'' x 11'1'' | ||
| Second Level | Bedroom | 13'6'' x 9'1'' | ||
| Second Level | Primary Bedroom | 19'0'' x 13'10'' | ||
| Second Level | Family Room | 16'10'' x 13'0'' | ||
| Main Level | Full Bathroom | Measurements not available | ||
| Main Level | Laundry Room | 13'6'' x 8'8'' | ||
| Main Level | 2pc Bathroom | Measurements not available | ||
| Main Level | Exercise Room | 13'5'' x 11'2'' | ||
| Main Level | Office | 15'0'' x 6'9'' | ||
| Main Level | Living Room | 23'4'' x 15'5'' | ||
| Main Level | Dining Room | 12'6'' x 11'7'' | ||
| Main Level | Kitchen | 14'8'' x 11'8'' |
https://www.realtor.ca/real-estate/26806714/1993-st-johns-road-innisfil
Interested?
Contact us for more information

Mark Faris
Broker
(705) 797-8486
www.facebook.com/themarkfaristeam

443 Bayview Drive
Barrie, Ontario L4N 8Y2
(705) 797-8485
(705) 797-8486
www.faristeam.ca

Caroline Faris
Salesperson
(705) 797-8486

6288 Yonge Street
Innisfil, Ontario L0L 1K0
(705) 797-8485
(705) 797-8486
www.faristeam.ca
































































