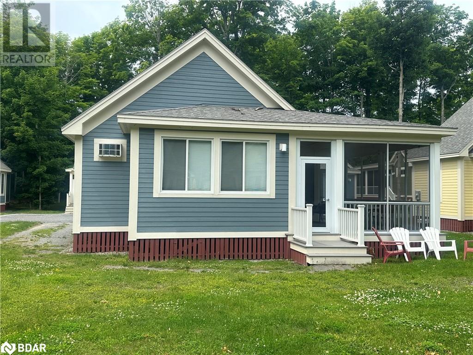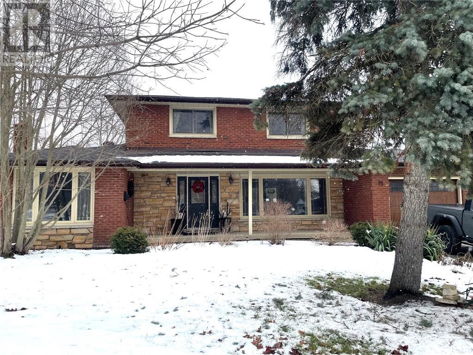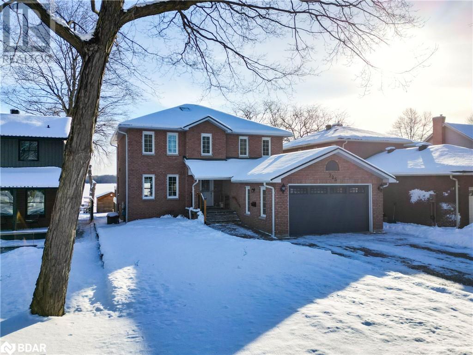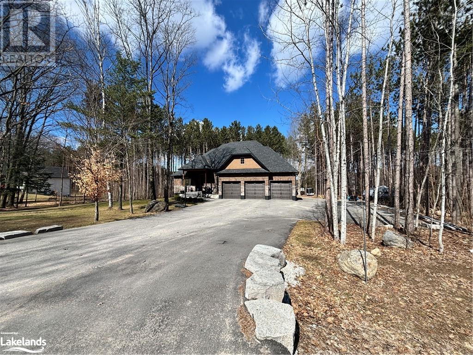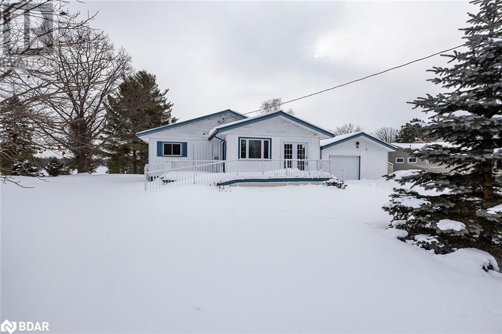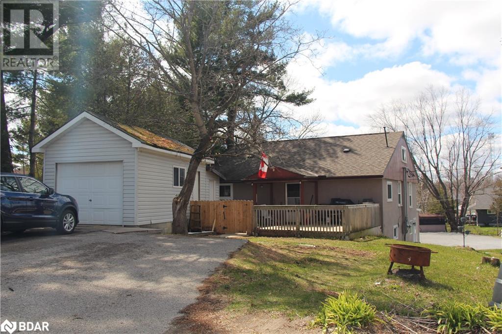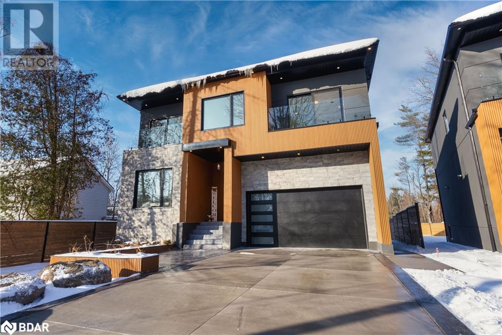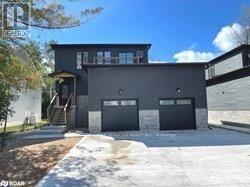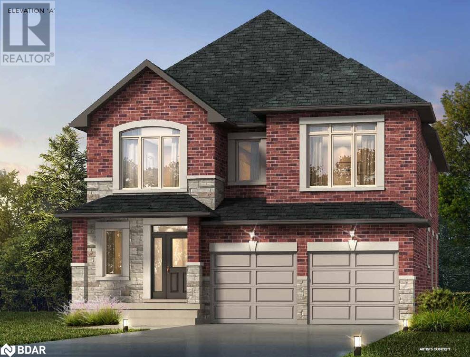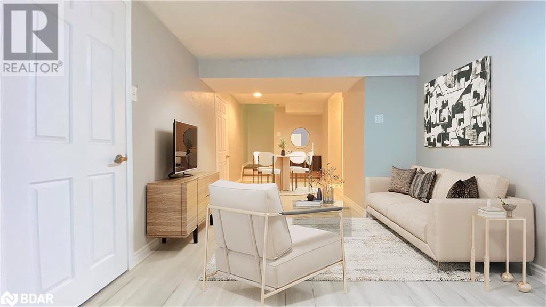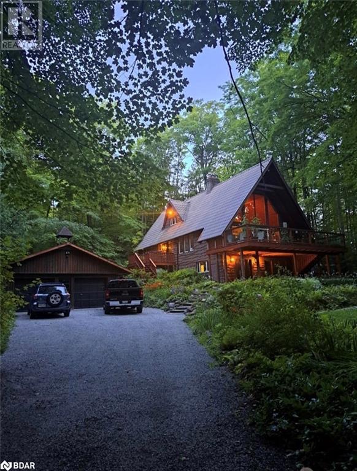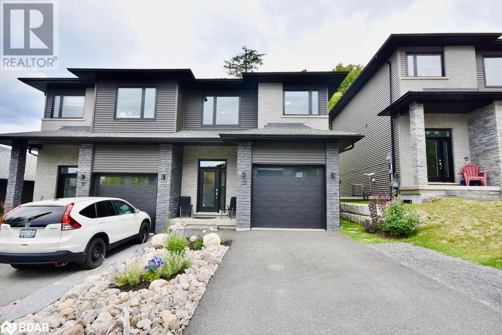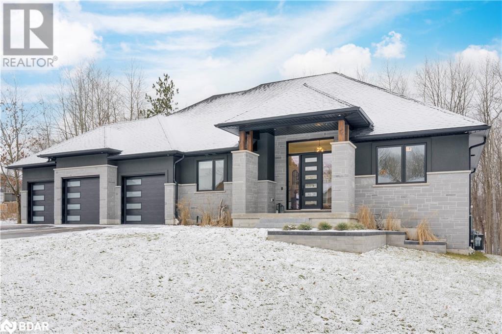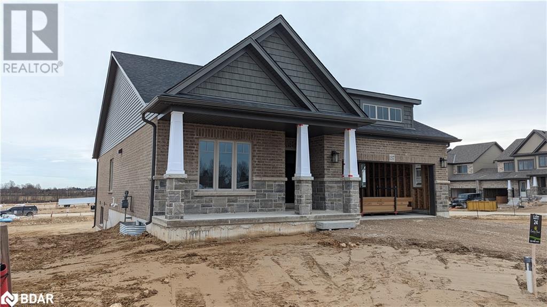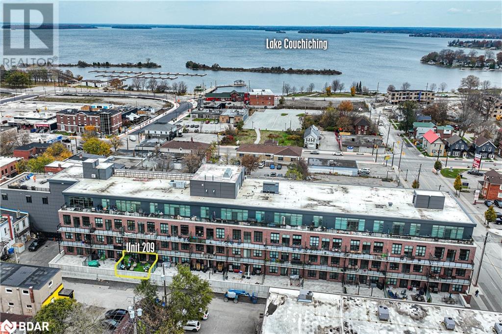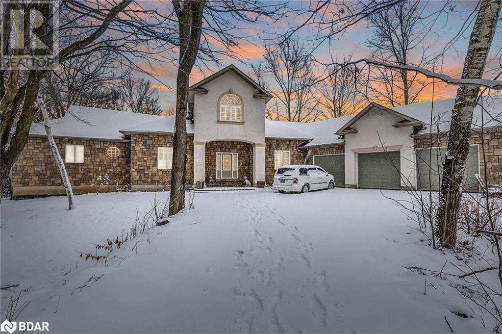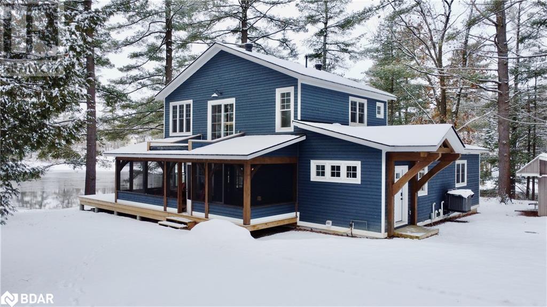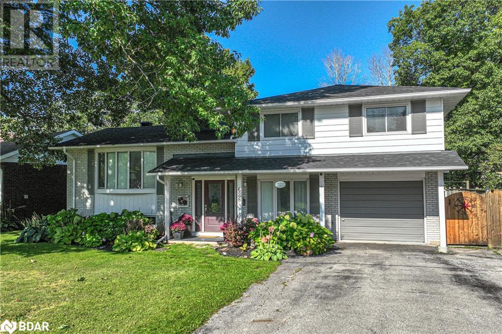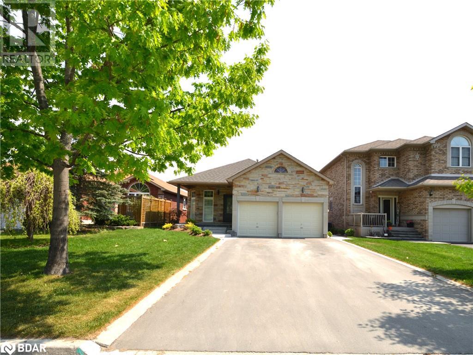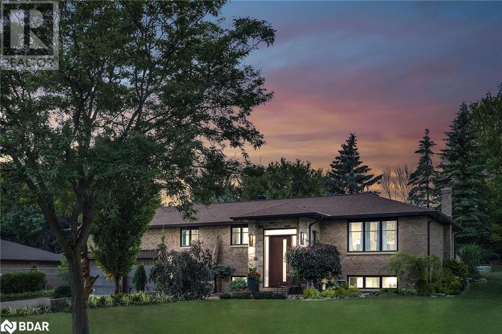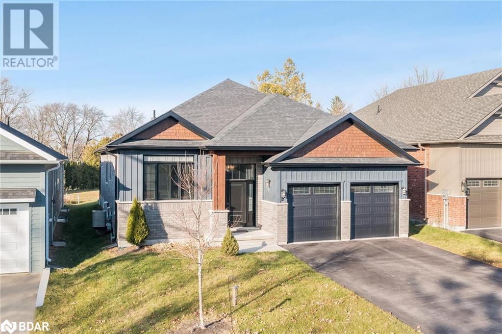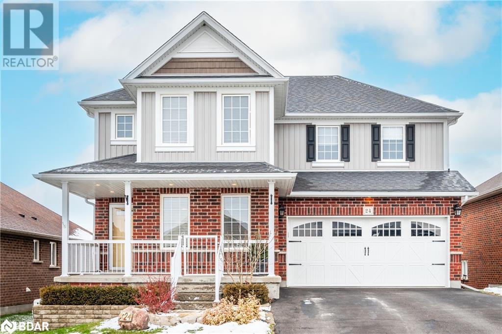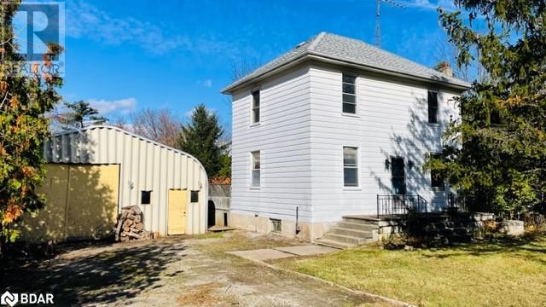11 Hollow Lane Unit# 219
Cherry Valley, Ontario
Your perfect Prince Edward County getaway at East Lake Shores! This resort community of 237 cottages sits on 80 acres with over 1500’ of waterfront and exceptional amenities, including two swimming pools, a gym, tennis, basketball, and bocce courts, a playground, off-leash dog park, walking trails, and community parkettes, fire pits and canoes, kayaks & paddleboards. This charming cottage is nestled in the popular Hollows area of the resort. One of the largest floorplans available, this two-level Picton model cottage has two bedrooms plus an upper loft for additional sleeping space or storage and two full bathrooms. Soaring cathedral ceilings in the open-concept living area fill the space with natural light. Walk out to a screened-in porch large enough to accommodate additional dining and lounging areas, and private driveway with 2-car parking. Sold fully furnished...just move in and enjoy! Bonus Option - Earn extra income through the resort's rental program or Airbnb/VRBO. Open May - October, enjoy the resort lifestyle with recreational activities right at your doorstep. Just 9 km from Sandbanks & 10 min drive to Picton, this is a prime location to experience the wineries, shops & fine dining in The County. (id:26218)
Royal LePage Connect Realty Brokerage
Royal LePage Connect Realty
15 Rodney Street
Barrie, Ontario
Lake Simcoe City Living! 15 Rodney Street, in Barrie is exactly that! Located steps to the shores of Lake Simcoe, and a few blocks from Downtown and the Barrie Waterfront this spacious home is a must-see. The property features 3+1 bedrooms, 3.5 bathrooms, and a private backyard oasis with a salt water pool as the centerpiece. Upon entering this home you walk into an entertainers dream. Wide open concept including the living/dining/and kitchen area which is the focal area of the main floor living area. Down the hallway off the side of the kitchen, you find a large warm living room with a gas fireplace, a powder room across the hall and the main floor laundry room. Out the back of the kitchen you enter the 4 season solarium that is the perfect area to enjoy your morning coffee. Through the solarium you enter into the backyard oasis. A deep salt water heated inground pool with a waterfall feature, diving rock and outdoor shower. The interlock patio area serves for the perfect summertime getaway area that's private and perfectly landscaped. Upstairs you will find 3 nicely appointed bedrooms, a full 4 piece main bath and a 3 piece ensuite off the Primary Bedroom. The basement has just been renovated and is awaiting your ideas! In the basement you will also find another 3 piece bathroom, a bedroom or gym area, the furnace room and ample storage. The location of this property is the best part of this stunning home! Convenient, with nearby amenities and attractions just a short walk or bike ride distance away. Situated in a quiet neighborhood, residents can enjoy a peaceful and serene environment. Don't miss out on this fantastic property. Contact us today for more information or to schedule a viewing. Own your dream home. (id:26218)
Right At Home Realty Brokerage
725 Broadview Avenue
Orillia, Ontario
Nestled along the tranquil shores of Lake Couchiching, 725 Broadview Avenue invites you to embrace a lifestyle of unparalleled beauty and sophistication. This updated waterfront gem boasts 4 bedrooms and 3.5 baths, providing the perfect canvas for a life well-lived. As you step inside, be greeted by a seamless blend of modern elegance and cozy comfort. The spacious living areas offer panoramic views of the shimmering lake, creating a harmonious connection between indoor and outdoor living. The well-appointed kitchen is a culinary enthusiast's dream, featuring high-end appliances, sleek countertops, and ample storage with a pantry. Picture yourself hosting gatherings effortlessly, with the lake as your backdrop. This home comes equipped with a lift system for accessibility to all floors of the home/widened door ways for additional accessibility. The master suite is a sanctuary of relaxation, with a large walk-in closet & spa-like ensuite bath. In the lower-level of the home you'll find a large rec room, cold storage & a well-appointed sauna, perfect for relaxation. You will also find a separate power room with 200 amp service PLUS 125 amp sub service. The heart of the home is undoubtedly the expansive deck, where morning coffee comes with breathtaking sunrises and evening relaxation is accompanied by the soothing sounds of the lake. The spacious deck is an entertainer's haven that beckons you to unwind in the hot tub while savoring the enchanting views & offers a gas bbq hook-up for gatherings. A boat slip offers direct access to the pristine waters of Lake Couchiching, inviting endless days of aquatic adventures and leisurely cruises. Access to miles of boating & in close proximity to parks, the marina, downtown and hwy access. Discover a harmonious blend of natural beauty and luxury at 725 Broadview Avenue. This is not just a home; it's a waterfront retreat where every day is a celebration of lakefront living. (id:26218)
Revel Realty Inc. Brokerage
38 Windermere Circle
Midland, Ontario
SPECTACULAR CUSTOM ESTATE HOME LOCATED IN SOUGHT AFTER PINEVIEW ESTATES ON A 1+ ACRE LOT. THIS 2300+ SQ FT BUNGALOW FEATURES *GREAT RM WITH BEAUTIFUL FULL HEIGHT STONE SURROUND GAS FIREPLACE WITH FULL HEIGHT CATHEDRAL CEILINGS *9FT CEILINGS THROUGHOUT THE REST OF THE HOME *OVERSIZED WINDOWS THROUGHOUT *OPEN CONCEPT FLOOR PLAN GREAT FOR ENTERTAINING *GOURMET CUSTOM KITCHEN WITH QUARTZ COUNTERTOPS, CHEF QUALITY APPLIANCES AND BUILT IN COFFEE MACHINE. * BONUS LOFT AREA WITH NEWLY UPGRADED FLOORING OVERLOOKING THE MAIN FLOOR GREAT ROOM. * 3 GENEROUS SIZED BEDROOMS, WITH MASTER HAVING ITS OWN LUXURIOUS SPA-LIKE 5 PC ENSUITE, A GLASS SHOWER, SOAKER TUB, BIDET, DOUBLE SINKS & WALK-IN CLOSET. *CUSTOM CLOSET ORGANIZERS IN ALL BEDROOMS AND FRONT ENTRANCE *FULLY INSULATED, HEATED AND A/C TRIPLE CAR GARAGE PLUS IT HAS BOTH AN INSIDE ENTRY TO THE LAUNDRY ROOM AND A SEPARATE STAIRCASE TO THE BASEMENT IDEAL FOR FUTURE EXTENDED FAMILY SUITE. PAVED DRIVEWAY AND SIDE YARD FOR EASY RV/BOAT PARKING. ALSO HAS A LARGE VAULTED COVERED PORCH. PINEVIEW ESTATES IS LOCATED WITHIN 5 MINUTES TO MANY AMENITIES SUCH AS SHOPPING, SCHOOLS, MARINA, BEACHES & PARKS! BASEMENT INSULATED FRAMED & READY FOR FINISHING, COLD CELLAR. TAKE A LOOK TODAY! (id:26218)
Century 21 B.j. Roth Realty Ltd Brokerage (Midland Unit B)
25 Alpine Lake Road
Trent Lakes, Ontario
Welcome to the waterfront community of Alpine Village! Step right off of the back deck and enjoy the waterfront lifestyle without the waterfront costs. This beautiful home boasts 3 bedrooms, 2 bathrooms with a cozy and bright open concept living/dining room right off the kitchen. Great for entertaining, featuring S/S appliances, island/ breakfast bar, storage space & a stunning picture window with views of the Kawartha’s PIGEON LAKE. Fully finished lower level encompasses 3rd bedroom with ensuite, more storage & a full utilities room. Walkout to 2 large front (wheelchair access) AND back decks as well as detached garage/workshop and more storage. Alpines association fees ($135/year) provide rights of access to private Pigeon Lake's waterfront shoreline/ beach, island, large park and common walking space. Minutes to Bobcaygeon, 25 minutes to Fenelon Falls, and access to the famous Trent Severn Waterway and only 90 minutes from the GTA! Whether you want full time living or cottage life, this is the property for you! (id:26218)
Royal Heritage Realty Ltd.
5 Doc Lougheed Avenue Unit# 116
Southgate, Ontario
Discover your dream home in Dundalk – a brand new detached home with 4 bedrooms, 3.5 bathrooms, and an impressive 6 parking spaces. This detached residence redefines comfort with its open concept, high ceilings, and stainless-steel appliances. While the basement's finishing touches are underway, envision the potential for added versatility in the coming months. The builder is diligently working to complete the basement for tenancy use, promising a perfect blend of modern elegance and functionality. (id:26218)
Coldwell Banker The Real Estate Centre Brokerage
8272 Rama Road
Washago, Ontario
Incredible Property: 84 Feet of waterfront with access to Lake Couchiching and the Trent-Severn Waterway. Zoned Hamlet H-9 Veterinary Clinic plus many other permitted uses. Property has 2 Tenants: Entrance off Rama rd. to a 4 Bedroom home with detached Garage. Entrance off HWY 169 to the Lower commercial Tenant with ample parking spaces. Both Tenants monthly income totaling $4,050.00 and are on a month to month basis. Great Location on a busy corner in the Town of Washago. Separate Hydro meters for both units. Perfect for investors seeking dual income streams from residential and commercial Tenants. Water Enthusiasts can boat from your own dock. Picturesque views and outdoor amenities enhance the overall appeal. Fifteen minutes to Orillia and Gravenhurst and ninety to the GTA. Building and Land For Sale only. This opportunity has so many possibilities. Live on the Water in the 4 Bedroom home and receive $3000 Rent from the clinic. (id:26218)
RE/MAX Right Move Brokerage
1772 Wingrove Avenue
Innisfil, Ontario
Absolutely Stunning. Custom Made Home On A Ravine Lot. Luxury Living. High End Finishes And Upgrades. Features Open Concept, Extended Windows, Custom Kitchen With Oversized Island. Pot Lights Throughout The House, And Engineer Hardware Floors. Master EnSite Like A Spa & Beautiful Walk-in Closet With Organizers. Legal Basement Apartment With Separate Entrance. Potential Rental Income Which Could Help With Mortgage Qualification. Double Car Garage, Private Driveway. Walking Distance To The Beach. Private Beach Access At The End Of The Street. Close To All Amenities. Dream Home. (id:26218)
Sutton Group Incentive Realty Inc. Brokerage
54 Marilyn Avenue S
Wasaga Beach, Ontario
Legal Duplex With In-Law Suite Basement Apartment, With Walkout. Currently All Units Rented Out. Perfect Option For Investors. Separate Meters, Water Tanks And Air Conditioning Units. Separate Laundries. Positive Cash Flow Opportunity. Beautiful And Spacious Lot. Private Wide Drive Way. Close To Collingwood, Parks, And Amenities. Don't Miss Out On This Rare Opportunity! (id:26218)
Sutton Group Incentive Realty Inc. Brokerage
Lot 42 Orion Boulevard
Orillia, Ontario
Offering new builds by Mancini Homes, located in the highly sought after West Ridge Community on Orion Boulevard. Homes consist of many features including 9ft ceilings on the main level, rounded drywall corners, oak stair case, and 5 1/4 inch baseboards. Current model being offered (The Carmel- Elevation A) consists of 4 bedrooms, 3 bathrooms, laundry located on the main level, open kitchen and great room and situated on a 40x115 lot (lot 42). Finishes are determined based on purchaser. Neighourhood is in close proximity to Walter Henry Park and West Ridge Place (Best Buy, Homesense, Home Depot, Food Basics). Note that Orion Boulevard is an active construction site. (id:26218)
Sutton Group Incentive Realty Inc. Brokerage
22 Amblecote Place Unit# Bmst
Hamilton, Ontario
Beautiful One Bedroom Basement Apartment Located In The Serene And Prestigious Randall Community. This Charming Newly Renovated Unit Is Equipped With Ensuite Washer and Dryer, Large Pantry, 3-Piece Bathroom, Two Driveway Parking Space And Your Very Own Private Gated Outdoor Area. Great Location, Close To Shops And Easy Access To Highway. Don't Miss Out On This Amazing Opportunity! ***The Tenant Pays 30% of Utilities.*** Internet/ Cable/ Phone Are Excluded. No Smoking. No Pets. (id:26218)
Real Estate Homeward
983 Bass Lake Sideroad E
Oro-Medonte, Ontario
This One of a kind Chalet home was custom built to enjoy the Million dollar view of the Snow covered Majestic Maple Forest situated along Basslake sideroad, Oro Medonte, one hour from Toronto. The property is well-landscaped yet left mostly natural with native Ivy and Holly, Maple trees, and other wildflower growth. For Summer time fun the family can enjoy Pool Parties in the Saltwater pool and Barbecuing or marshmallows near the campfire. The main level of boasts a spectacular great room, with hardwood floors and soaring vaulted ceiling. The great room is complete with, a floor-to-ceiling Brick wood-burning fireplace on both levels. Adjacent to the great room is an open dining area that easily seats 6 to 8 guests. The kitchen, adjacent to the dining area and open to the great room, features a bar-height countertop for additional barstool dining, for three more. The kitchen also boasts granite countertops, custom-crafted cabinetry, stainless appliances and equipped to prepare & serve meals to a packed house. This home boasts two separate living areas for adults and children. Top floor is a Loft style primary room with a view of Forest, 3 pec bath and lots of closet space. Second floor boasts 2 Queen Bedrooms with a full bath to share. Bottom floor entrance to Chalet has a Private 1 Bedroom in-law which opens up to massive front patio. This home has a hiteck Security system, Servalance Cameras at every entrance way and along the long Drive, Complete with Alert Sensors throughout the property. This Stunning Chalet Home offers a special chance for you to wrap up warm and enjoy the freshness of ice and snow, before getting cosy by the fire later on. There are a multitude of activities on offer! Try your hand at snowshoeing, skiing, or tubing at the many Ski resorts nearby or take a stroll through the many Trails on this Majestic Maple 8 Acres Forest. Your family will surely enjoy taking in the million-dollar view, perfect for spotting wildlife and stargazing. (id:26218)
RE/MAX Right Move Brokerage
13 Cascade Lane
Huntsville, Ontario
Situated on a dead end street, this builder's model semi-detached home will WOW you from the moment you pull into the driveway, with the double wide driveway and maintenance free landscaped front yard. this home is full of upgrades from the porcelain tile, real hardwood floors, custom cabinetry and waterfall quartz island and full slab back splash. Open concept living on the main floor with a 2 pc bathroom and laundry room. Walk out the sliding glass doors to a private yard with a breath taking muskoka granite natural backdrop. the second floor boasts 3 large bedrooms. The primary bedroom has a generous walk in closet and stunning ensuite with soaker tub and a glass shower. The spare rooms will make your guests feel like they are in a bed and breakfast but please don't feel like you cant ask them to leave. The craw space is nice and dry and great for storage. You will not be disappointed. (id:26218)
Century 21 B.j. Roth Realty Ltd. Brokerage
10 Jean Miller Court
Springwater, Ontario
Experience luxurious living in this Executive Estate at 10 Jean Miller. Just one year old, this residence is nestled in the heart of Snow Valley. Approach the custom Daycor built Arizona Inspired Bungalow to be greeted by meticulous stonework, surrounded by mature treed green space on a premium cul-de-sac lot. Upon entering the main floor, be captivated by the exquisite vaulted ceiling open layout. The great room and dining room feature a striking modern gas fireplace and wide plank European Oak hardwood flooring. The Large sliding walkout glass doors and windows adorn the back wall, providing stunning views of the surrounding forest from the expansive back deck and covered seating area. This setting invites you to immerse yourself in the tranquility of the ravine and gentle stream, offering an unparalleled firsthand experience. The gourmet kitchen showcases modern, clean lines with a waterfall quartz island. The large master wing boasts a spa-like ensuite featuring a stand-up glass shower, heated floors, and a luxurious soaker tub. The finished double walkout basement, with numerous above-grade windows and tall ceilings brings in extra views and natural light. For entertaining, the rec room offers a cozy space with custom built-ins, a gas fireplace, and a complementary wet bar. Accommodate the whole family with two extra bedrooms and a full bathroom, along with a playroom and ample storage. Access the large 3-bay garage through the separate entrance from the basement. The esteemed community of Snow Valley strikes a perfect harmony between natural beauty and essential amenities offering residents easy access to skiing, golfing, trails and so much more. Every detail in this home has been meticulously considered, ensuring a luxurious and comfortable living experience. (id:26218)
RE/MAX Hallmark Chay Realty Brokerage
137 Devonleigh Gate
Markdale, Ontario
Complete & now READY for Showings! Ready to embrace a simpler, cozier lifestyle? Look no further! Absolutely impeccable Bungalow loaded with high-end upgrades like quartz counters, pot lights & hardwood floors throughout! The front hall den makes an excellent office or flex space. The gorgeous open-concept kitchen features upgraded cabinetry w/crown molding, under-valance lighting, faucet, stainless hood fan, and backsplash with a breakfast bar that flows seamlessly into the great room where family memories are made. Make your way over to the bedrooms & you'll enjoy the garage entry into a laundry/mudroom combo. The primary retreat offers a large walk-in closet and 4pc bath w/upgraded glass shower & faucet system, and a free-standing soaker tub. The thoughtful design and layout of the 2 Bed, 2 bath Muskoka model offers an expansive 1,805 sq/ft with an equally impressive sized basement for future living space! Direct from the Builder w/warranty! Upgraded; designer paint throughout, Doors & Hardware, Stained oak railing, ceiling rough in, capped electrical above island, just steps to the grocery store, close to the new hospital & public school. (NOTE -Under Construction: Model Photos for Illustration, Expect Variations in Colors, Features, and Finishes) (id:26218)
Exp Realty Brokerage
21 Matchedash Street S Unit# 209
Orillia, Ontario
Introducing convenience, comfort and style in this gorgeous one bedroom + Den (easily used as a 2nd bedroom), two bathroom condo unit in the new Matchedash Lofts building located downtown Orillia. This building is a short walk to the waters edge of Lake Couchiching, and close to the new Orillia Rec Center, local bakeries, local retail shopping, banks, the hospital, post office, etc.! Offering a versatile den, open concept living space with an upgraded kitchen featuring a stunning waterfall countertop, upgraded light fixtures throughout, additional storage cabinets in the kitchen, bedroom, laundry and walk-in closet, and upgraded entertainment unit with custom Napoleon fireplaces. In addition to the rooftop terrace, this unit ALSO boasts a private terrace with over 500 sqft adding that indoor/outdoor feel to the living space. Going South in the winter? This building offers the opportunity to offset your expenses and rent out your unit for a minimum of 3 months! Don't miss out on this turn-key opportunity, book your private showing today. (id:26218)
Century 21 B.j. Roth Realty Ltd. Brokerage
29 Glenhuron Drive
Springwater, Ontario
Welcome to the exclusive community of Carson Ridge Estates, Midhurst! This neighbourhood boasts sophisticated homes on generous lots with manicured yards. The picturesque setting makes it a highly desirable area to be apart of, inviting you to call this community home. This gorgeous home showcases an attractive blend of classic stone & stucco, and the o'sized 3-car garage and vast driveway provides ample space for everyone & everything. Enjoy the tranquility of a private treed lot and entertain on a large deck, perfect for gatherings. Be captivated by the open-concept main floor featuring 10ft ceilings, allowing for a seamless flow of space. A custom wood and glass staircase, vaulted and cathedral ceilings, and crown moldings add a touch of grandeur. Revel in the abundance of natural light complemented by California shutters, creating a bright and inviting atmosphere. Discover a sunken living room, extra cozy 3 sided gas fireplace, a main floor primary oasis (including it's own walkout to deck/hottub area, fireplace, 5piece ensuite complete jacuzzi &glass shower, huge walk in closet), and the convenience of main-floor laundry. Fitting all of your family & friends into the open kitchen & dining space for holidays & get togethers is a piece of cake. Upstairs, find two family bedrooms, a Jack and Jill bathroom, and a fun bonus second-floor family room to be enjoyed by the kids or adults alike! The walkout basement is a true entertainment haven with a wall of windows flooding the space with light. Enjoy tons of space including a games room, exercise room, and rec room with a gas fireplace, which makes it feel oh so inviting. The basement also features a private guest bedroom with a bathroom, complete with a sauna for added luxury. 29 Glenhuron is more than a home; it's a masterpiece where every detail has been meticulously crafted for an unparalleled living experience, with so much untapped potential still to explore, why not make it yours today? Close to golf & skiing! (id:26218)
Royal LePage First Contact Realty Brokerage
3344 Green River Drive
Washago, Ontario
OPPORTUNITY KNOCKS! - THIS NEWER BUILT CUSTOM 3 BEDROOM / 3 BATHROOM HOME SITS ON A STUNNING PICTURESQUE 1.2 ACRE SITE WITH OVER 500 FEET OF PRIVATE WATERFRONT - THE DWELLING IS SUBSTANTIALLY COMPLETED WITH OCCUPANCY PERMIT BEING GRANTED AND WAS CONSTRUCTED BY A WELL ESTABLISHED MUSKOKA CONTRACTOR AND AWAITING YOUR FINISHING TOUCHES - PERHAPS YOU'VE THOUGHT OF BUILDING BUT COULD NOT FIND THE RIGHT PIECE OF LAND OR LINE UP A CUSTOM BUILDER WITH SUITABLE TIMELINES AND COSTS? - THEN LOOK NO FURTHER AS ALL PERMITTING AND THE MAJORITY OF CONSTRUCTION WORK HAS BEEN COMPLETED WHICH WILL HELP YOU AVOID RUNAWAY COSTS AND SURPRISES - SOME OF THE FEATURES INCLUDE CAPE COD WOOD SIDING, TIMBER FRAME SCREENED VERANDAH, EFFICIENT HEAT PUMP, NEWLY COMPLETED CUSTOM MAPLE STAIRCASE WITH IRON BALUSTRADE, ON DEMAND WATER TANK, UPDATED SEPTIC SYSTEM, THERMO SEAL INSULATION SYSTEM, ANIG WINDOWS, ICF INSULATED FOUNDATION, CEDAR DECKING AND CUSTOM MILLWORK - OPEN CONCEPT FLOOR PLAN WITH PANORAMIC RIVER VIEWS FROM ALL VANTAGE POINTS - THERE IS AN EXISTING BUNKIE AT THE RIVER'S EDGE ALONG WITH A CARPORT WITH STUDIO LOFT ALONG WITH A SHARED TENNIS / PICKLEBALL COURT - THE PROPERTY IS SERVICED WITH RELIABLE ROGERS IGNITE HIGH SPEED INTERNET FOR REMOTE WORKING OPTIONS AND IS IN CLOSE PROXIMITY TO THE BUSTLING COMMUNITY OF WASHAGO AND SHOPPING - THIS STUNNING PACKAGE IS AVAILABLE FOR IMMEDIATE OCCUPANCY AND YOU CAN BE READY TO ENJOY THE UPCOMING SUMMER SEASON! (id:26218)
Century 21 B.j. Roth Realty Ltd. Brokerage
628 Broadview Avenue
Orillia, Ontario
Location Location Location Welcome to the coveted Couchiching Point neighbourhood where you’re just steps from the iconic Tudhope Park, Lake Couchiching and Lake Simcoe. This four-bedroom, two-bathroom family home has plenty of room for everyone inside and sits on a large lot with a private backyard. Newer renovations include main bathroom with glass shower and stand-alone tub, heated floors and automatic fan; updated kitchen with quartz countertops and breakfast bar; new flooring in family room; new electrical panel; two gas fireplaces; and too many other upgrades to mention. An office with separate entrance to the house makes it convenient for a home-based business or for those who work hybrid. The Trane-brand furnace and central air will keep you cozy in the winter and cool in the summer but for those really hot days, the huge, heated pool has plenty of room to keep the entire family (with some friends) happy. The backyard was designed with entertaining in mind, offering a two-level deck and plenty of room all around the pool for lounging. There is also a large grass area for the kids and dog to play. Homes under $1 million don’t come along very often in this highly desirable neighbourhood so don’t miss out! (id:26218)
RE/MAX Right Move Brokerage
128 Brown Wood Drive Unit# Lower
Barrie, Ontario
LANDLORD PAYS GAS WATER HYDRO AND WATER HEATER RENTAL. DRIVEWAY SNOW ( OVER 2) REMOVE INCLUDED. OPEN CONCEPT. 2 GOOD SIZE BEDROOMS, EAT-IN KITCHEN, BRIGHT GREAT ROOM, 4 PC BATHROOM, IN-SUITE LAUNDRY. SLIDING DOORS TO BIG PATIO, GARDEN SHED. DRIVEWAY PARKING. BARRIE NORTH LOCATION, CLOSE TO ALL AMENITIES. MOVE IN READY! QUICK CLOSING AVAILABLE! FIRST/LAST MONTHS & FULL CREDIT REPORT & PHOTO ID & RENTAL APPLICATION & REFERENCES & EMPLOYMENT LETTERS WITH PAYSTUBS IN 2 MONTH REQUIRED. NO SMOKING. LANDLORD PREFERS NO PETS. (id:26218)
Sutton Group Incentive Realty Inc. Brokerage
20 Cloverhill Crescent
Innisfil, Ontario
Experience luxury living in this prestigious raised bungalow, recently renovated with two upscale additions on a deep 200' lot adjoining a serene park. Revel in the entertainer's dream kitchen, complete with Thermador built-ins, a 4-burner gas stove, griddle top, and a built-in espresso machine. The expansive main level boasts three bedrooms, including a primary suite with a custom walk-in closet and a lavish 5-piece ensuite featuring a freestanding soaker tub and glass-walled shower. The fully finished basement is a haven for family gatherings, with a spacious recreation room, family room, and a full bathroom with heated flooring. Step into the outdoor oasis with a picturesque pond, lush landscaping, and a generous deck and patio—an ideal retreat for relaxation or entertaining. This 3,005 sq. ft. gem epitomizes sophistication and comfort. (id:26218)
Faris Team Real Estate Brokerage
2a Victoria Street E
Cookstown, Ontario
Welcome to this exceptional four-year-old custom-built bungalow nestled in the tranquil neighborhood of Cookstown. This exquisite home is a testament to sophisticated living, featuring hardwood floors throughout. The open-concept layout seamlessly connects the impeccable kitchen, with a walk-in pantry, to the dining area and a spacious family room with an oversized bay window that bathes the space in natural light. Accommodation includes three generously proportioned bedrooms, with primary bedroom 4-piece ensuite, featuring a quartz-topped dual sink vanity. Modern amenities enhance functionality and comfort, including custom window coverings including remote operation on patio door, a water softener with a reverse osmosis treatment system ensures the highest water quality. Energy efficiency is incorporated with insulated ductwork and 8-foot insulated garage doors with side door entry to the garage. Visit our website to explore what makes this home an exceptional place to live. (id:26218)
Faris Team Real Estate Brokerage
24 English Crescent
Plattsville, Ontario
Looking to get out of the city hustle? Experience a rural lifestyle in an urbansetting. 20 mins from KW & Woodstock. It's amazing how you can enjoy beautiful sunsets & star gaze. 10 mins from the 401. Location Plattsville: a thriving family community. This home exudes subtle elegance & is understated with modern style. Over 3000 ft, boasting a spacious open concept main floor with formal livingroom,dining room w/ fireplace, luxury kitchen with center island, an abundance of modern cabinetry w/ undermount lighting, full pantry,new granite counter tops(2022)farmer sink & pot faucet to compliment modern appliances. Perfect for the aspiring chef & get-togethers. Wlk/out to a large extended deck with view of perennial gardens, new covered flagstone patio(2023)& gazebo covered inviting hot tub. The 2nd floor showcases a bright & comfortable upper family room,3 spacious bedrooms, upper laundry room & full bath. The master bedroom suite offers DOUBLE walk in closets, a private, relaxing space with a newly renovated (2021)luxury 5pce ensuite w/ separate stand alone double head shower & modern tub. The lower level hosts big bright windows, an ideal in-law set up or future rental(not zoned). Large 1 bedrm, living room, full kitchen, 4 pce bath, in-suite laundry insulated floors (designed August 2020)This home is equipped w/ complete Generac 14KW back up (natural gas)generator w/ whole house capacity(Dec 2022) Double garage w/ epoxy floors. Pride of Ownship is evident thru-out (id:26218)
RE/MAX Hallmark Chay Realty Brokerage
4331 Limestone Road
Milton, Ontario
Nestled amongst multimillion dollar homes. Huge 86 X 200 foot lot size. Plenty of opportunities such as renovating to your liking or rebuild. Main Floor features Kitchen with breakfast area and walk-out to spacious backyard perfect for entertaining. Convenient main floor office or use it as a 4th bedroom. 3 good sized bedrooms on the 2nd floor. Basement water proofing done 2023. Detached work shop/garage with hydro for storing equipment, cars or use as you please. Perfect for home buyers, contractors, renovators and builders. (id:26218)
RE/MAX Premier Inc.


