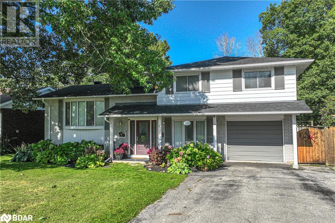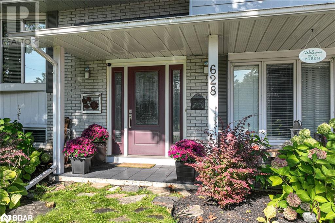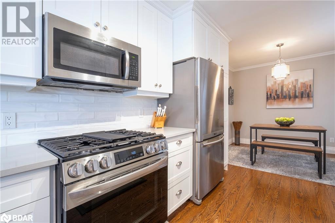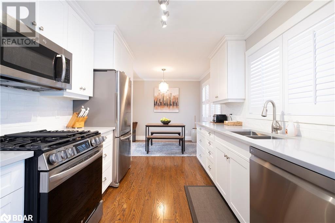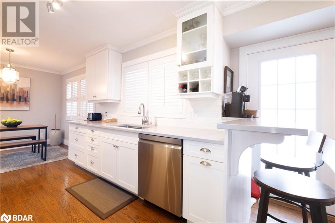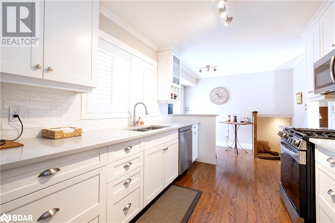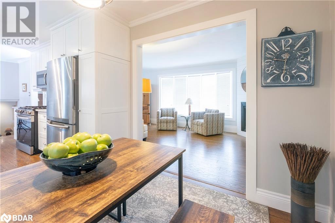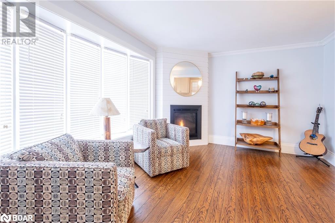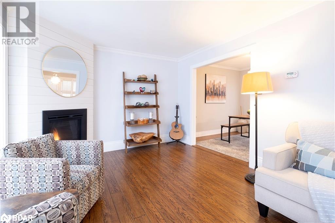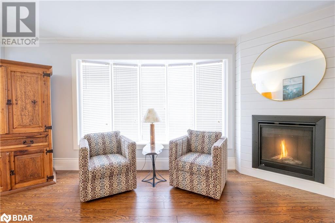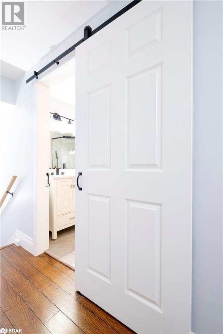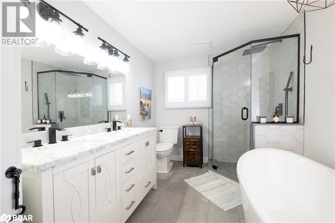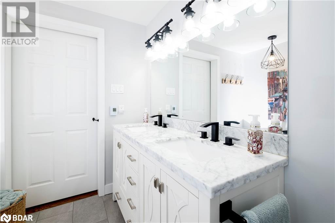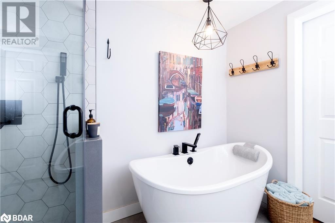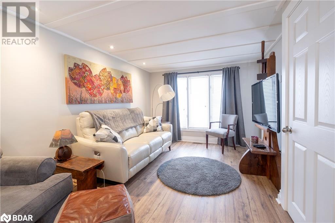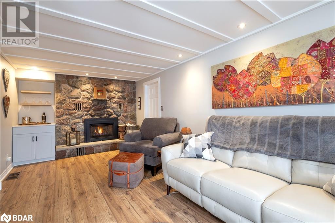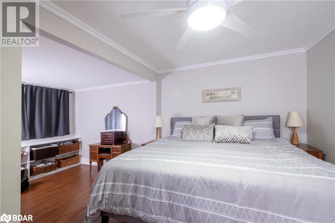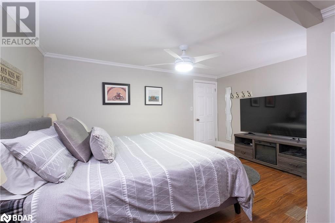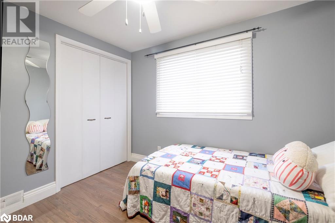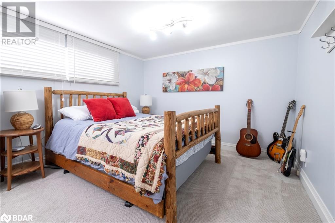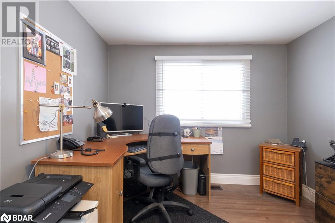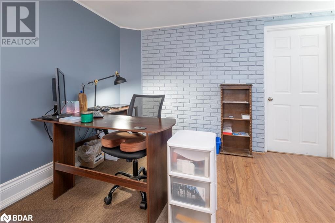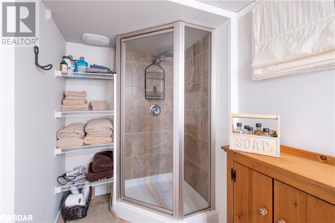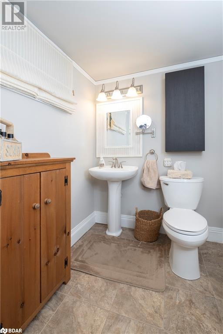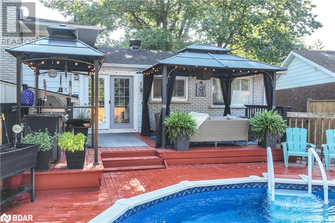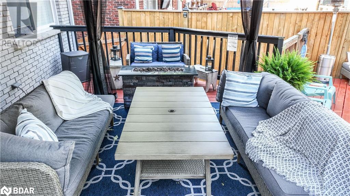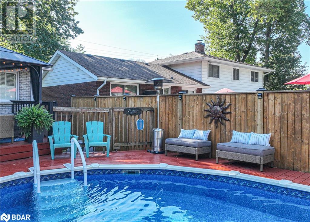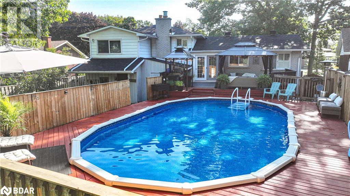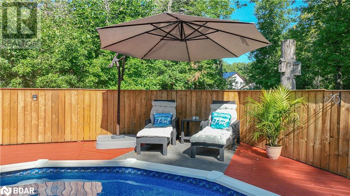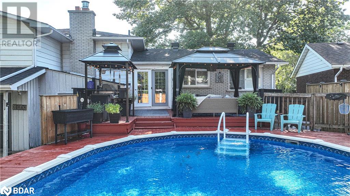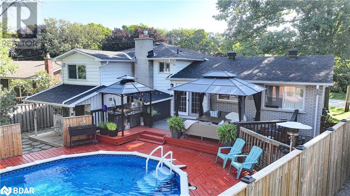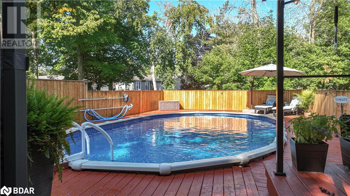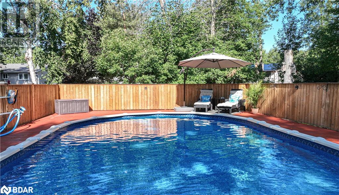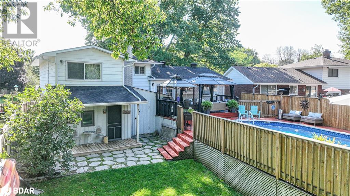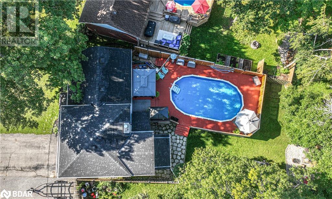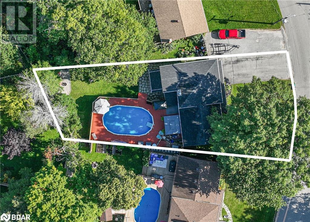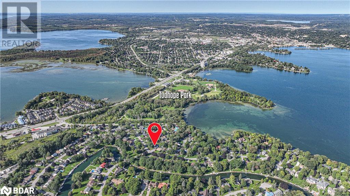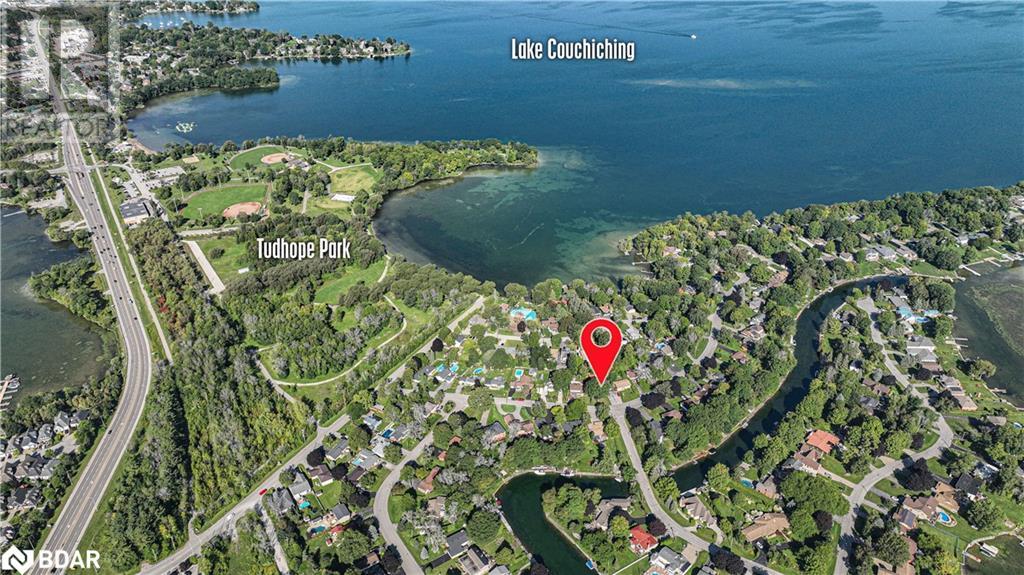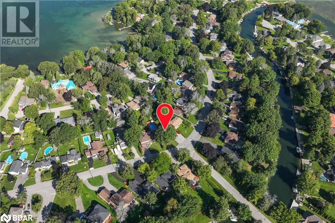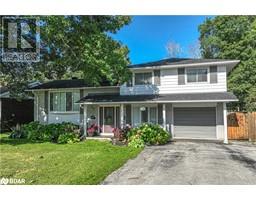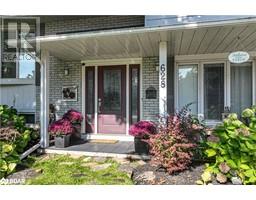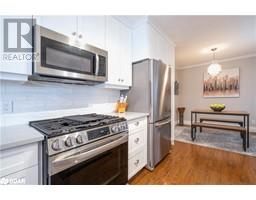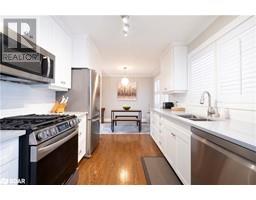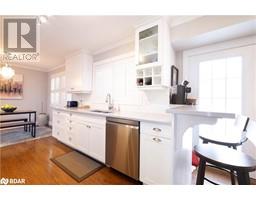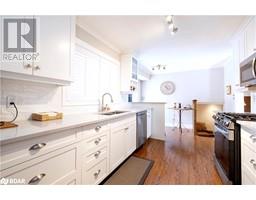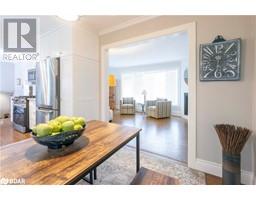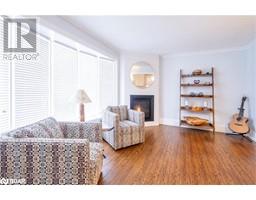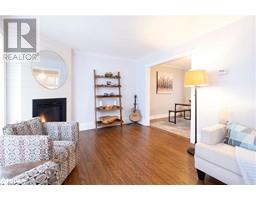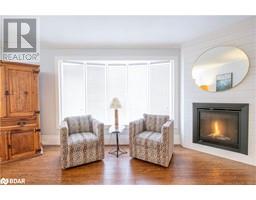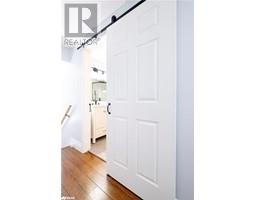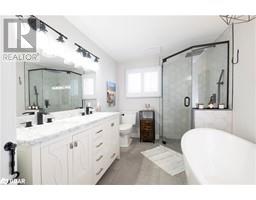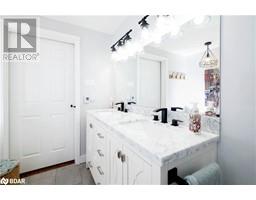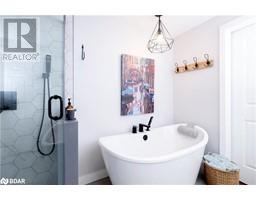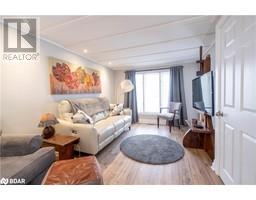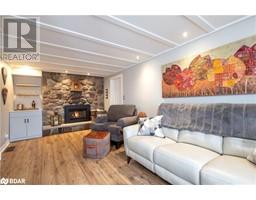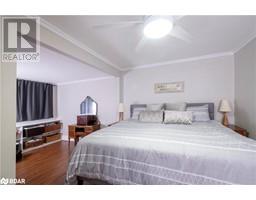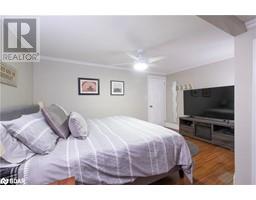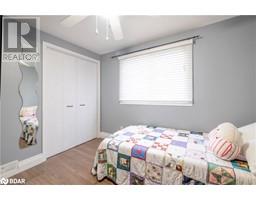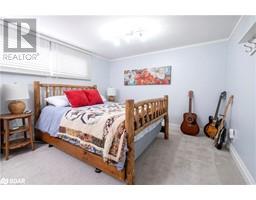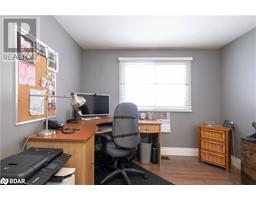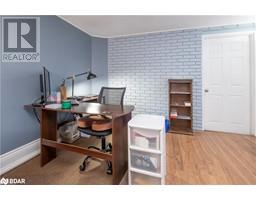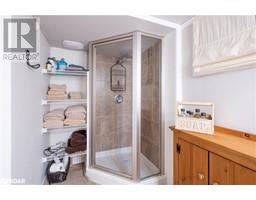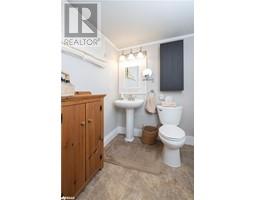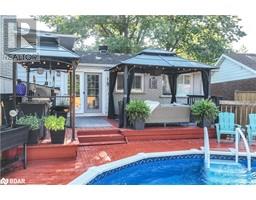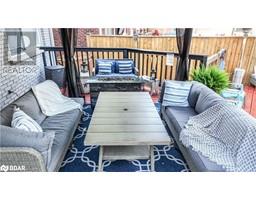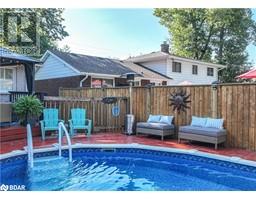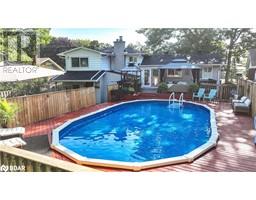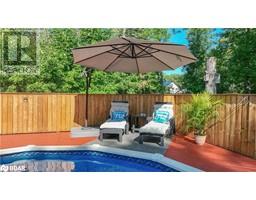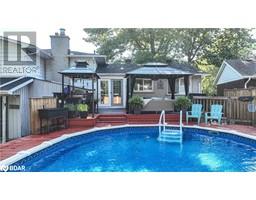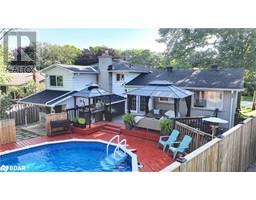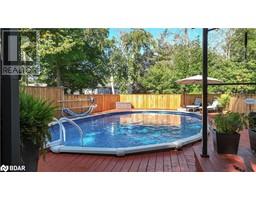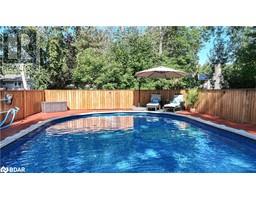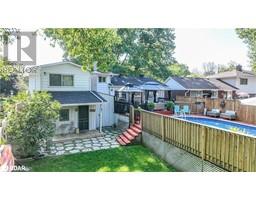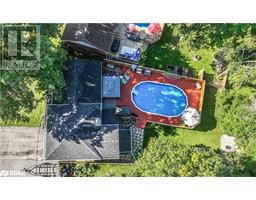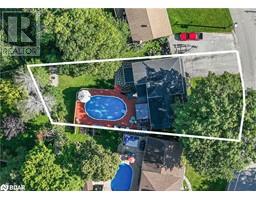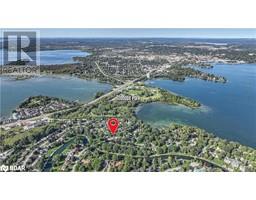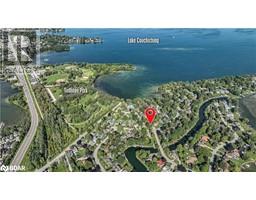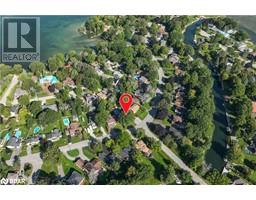628 Broadview Avenue Orillia, Ontario L3V 6N8
$879,900
Location Location Location Welcome to the coveted Couchiching Point neighbourhood where you’re just steps from the iconic Tudhope Park, Lake Couchiching and Lake Simcoe. This four-bedroom, two-bathroom family home has plenty of room for everyone inside and sits on a large lot with a private backyard. Newer renovations include main bathroom with glass shower and stand-alone tub, heated floors and automatic fan; updated kitchen with quartz countertops and breakfast bar; new flooring in family room; new electrical panel; two gas fireplaces; and too many other upgrades to mention. An office with separate entrance to the house makes it convenient for a home-based business or for those who work hybrid. The Trane-brand furnace and central air will keep you cozy in the winter and cool in the summer but for those really hot days, the huge, heated pool has plenty of room to keep the entire family (with some friends) happy. The backyard was designed with entertaining in mind, offering a two-level deck and plenty of room all around the pool for lounging. There is also a large grass area for the kids and dog to play. Homes under $1 million don’t come along very often in this highly desirable neighbourhood so don’t miss out! (id:26218)
Property Details
| MLS® Number | 40530445 |
| Property Type | Single Family |
| Amenities Near By | Beach, Marina, Park, Playground |
| Communication Type | High Speed Internet |
| Community Features | School Bus |
| Equipment Type | Water Heater |
| Features | Paved Driveway, Gazebo |
| Parking Space Total | 6 |
| Pool Type | Above Ground Pool |
| Rental Equipment Type | Water Heater |
| Structure | Workshop, Porch |
Building
| Bathroom Total | 2 |
| Bedrooms Above Ground | 3 |
| Bedrooms Below Ground | 1 |
| Bedrooms Total | 4 |
| Appliances | Dishwasher, Dryer, Refrigerator, Water Meter, Washer, Range - Gas, Microwave Built-in, Window Coverings |
| Basement Development | Finished |
| Basement Type | Full (finished) |
| Constructed Date | 1977 |
| Construction Style Attachment | Detached |
| Cooling Type | Central Air Conditioning |
| Exterior Finish | Brick, Vinyl Siding |
| Fire Protection | Smoke Detectors |
| Fireplace Present | Yes |
| Fireplace Total | 2 |
| Fixture | Ceiling Fans |
| Heating Type | Forced Air |
| Size Interior | 1480 |
| Type | House |
| Utility Water | Municipal Water |
Parking
| Attached Garage |
Land
| Access Type | Water Access, Road Access |
| Acreage | No |
| Fence Type | Fence |
| Land Amenities | Beach, Marina, Park, Playground |
| Sewer | Municipal Sewage System |
| Size Depth | 140 Ft |
| Size Frontage | 71 Ft |
| Size Irregular | 0.191 |
| Size Total | 0.191 Ac|under 1/2 Acre |
| Size Total Text | 0.191 Ac|under 1/2 Acre |
| Zoning Description | R2 |
Rooms
| Level | Type | Length | Width | Dimensions |
|---|---|---|---|---|
| Second Level | Living Room | 17'7'' x 11'0'' | ||
| Second Level | Eat In Kitchen | 25'0'' x 9'1'' | ||
| Third Level | Bedroom | 9'10'' x 9'0'' | ||
| Third Level | Bedroom | 12'5'' x 9'8'' | ||
| Third Level | Bonus Room | 9'1'' x 8'7'' | ||
| Third Level | Primary Bedroom | 14'5'' x 9'5'' | ||
| Third Level | 4pc Bathroom | 9'4'' x 7'5'' | ||
| Lower Level | Laundry Room | 14'9'' x 8'9'' | ||
| Lower Level | 3pc Bathroom | 9'7'' x 5'3'' | ||
| Lower Level | Bedroom | 17'4'' x 10'8'' | ||
| Main Level | Utility Room | 12'4'' x 11'2'' | ||
| Main Level | Office | 11'8'' x 12'0'' | ||
| Main Level | Family Room | 20'6'' x 10'3'' |
Utilities
| Electricity | Available |
| Natural Gas | Available |
| Telephone | Available |
https://www.realtor.ca/real-estate/26428216/628-broadview-avenue-orillia
Interested?
Contact us for more information
Hugh Richardson
Salesperson
(705) 325-4135
www.hughrichardsonrealestate.ca/

97 Neywash Street
Orillia, Ontario L3V 6R9
(705) 325-1373
(705) 325-4135
www.remaxrightmove.com/


