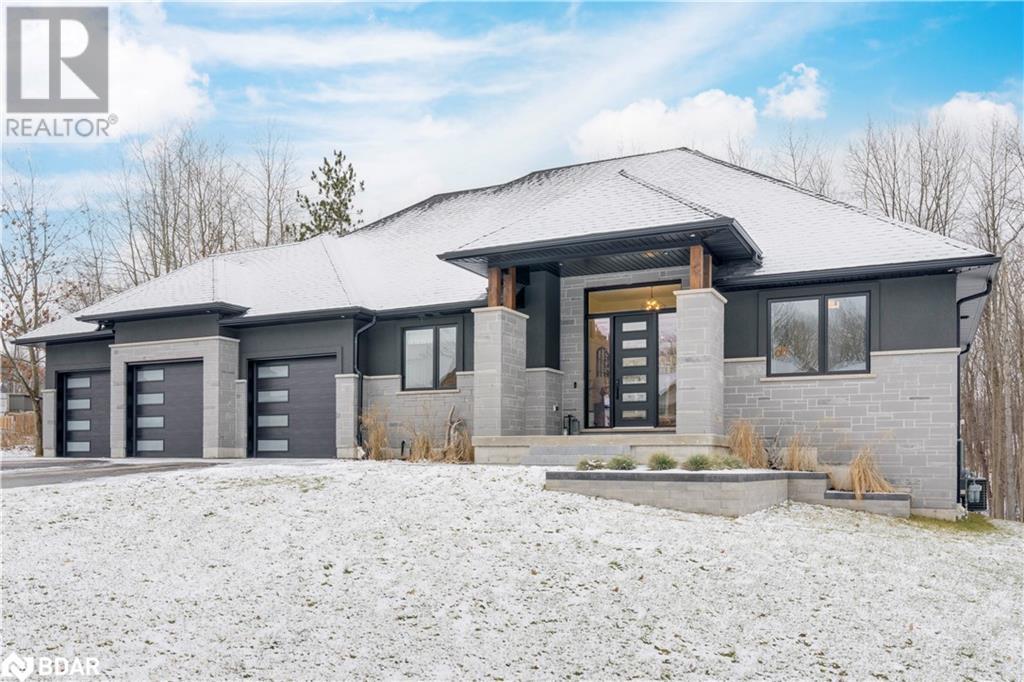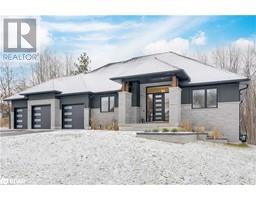10 Jean Miller Court Springwater, Ontario L9X 0J1
$2,199,900
Experience luxurious living in this Executive Estate at 10 Jean Miller. Just one year old, this residence is nestled in the heart of Snow Valley. Approach the custom Daycor built Arizona Inspired Bungalow to be greeted by meticulous stonework, surrounded by mature treed green space on a premium cul-de-sac lot. Upon entering the main floor, be captivated by the exquisite vaulted ceiling open layout. The great room and dining room feature a striking modern gas fireplace and wide plank European Oak hardwood flooring. The Large sliding walkout glass doors and windows adorn the back wall, providing stunning views of the surrounding forest from the expansive back deck and covered seating area. This setting invites you to immerse yourself in the tranquility of the ravine and gentle stream, offering an unparalleled firsthand experience. The gourmet kitchen showcases modern, clean lines with a waterfall quartz island. The large master wing boasts a spa-like ensuite featuring a stand-up glass shower, heated floors, and a luxurious soaker tub. The finished double walkout basement, with numerous above-grade windows and tall ceilings brings in extra views and natural light. For entertaining, the rec room offers a cozy space with custom built-ins, a gas fireplace, and a complementary wet bar. Accommodate the whole family with two extra bedrooms and a full bathroom, along with a playroom and ample storage. Access the large 3-bay garage through the separate entrance from the basement. The esteemed community of Snow Valley strikes a perfect harmony between natural beauty and essential amenities offering residents easy access to skiing, golfing, trails and so much more. Every detail in this home has been meticulously considered, ensuring a luxurious and comfortable living experience. (id:26218)
Property Details
| MLS® Number | 40527905 |
| Property Type | Single Family |
| Amenities Near By | Golf Nearby, Park, Shopping, Ski Area |
| Communication Type | High Speed Internet |
| Community Features | Quiet Area, School Bus |
| Equipment Type | Rental Water Softener, Water Heater |
| Features | Cul-de-sac, Ravine, Backs On Greenbelt, Conservation/green Belt, Wet Bar, Country Residential, Sump Pump, Automatic Garage Door Opener |
| Parking Space Total | 9 |
| Rental Equipment Type | Rental Water Softener, Water Heater |
Building
| Bathroom Total | 4 |
| Bedrooms Above Ground | 3 |
| Bedrooms Below Ground | 2 |
| Bedrooms Total | 5 |
| Appliances | Central Vacuum - Roughed In, Dishwasher, Dryer, Refrigerator, Wet Bar, Washer, Microwave Built-in, Gas Stove(s), Hood Fan, Window Coverings, Garage Door Opener |
| Architectural Style | Bungalow |
| Basement Development | Partially Finished |
| Basement Type | Full (partially Finished) |
| Construction Style Attachment | Detached |
| Cooling Type | Central Air Conditioning |
| Exterior Finish | Stone, Stucco |
| Fire Protection | Smoke Detectors |
| Fireplace Present | Yes |
| Fireplace Total | 2 |
| Foundation Type | Poured Concrete |
| Half Bath Total | 1 |
| Heating Fuel | Natural Gas |
| Heating Type | Forced Air |
| Stories Total | 1 |
| Size Interior | 2050 |
| Type | House |
| Utility Water | Municipal Water |
Parking
| Attached Garage |
Land
| Acreage | No |
| Land Amenities | Golf Nearby, Park, Shopping, Ski Area |
| Landscape Features | Lawn Sprinkler, Landscaped |
| Sewer | Municipal Sewage System |
| Size Frontage | 92 Ft |
| Size Total Text | Under 1/2 Acre |
| Zoning Description | Ep |
Rooms
| Level | Type | Length | Width | Dimensions |
|---|---|---|---|---|
| Basement | Bonus Room | 9'9'' x 16'1'' | ||
| Basement | 4pc Bathroom | Measurements not available | ||
| Basement | Bedroom | 13'6'' x 11'6'' | ||
| Basement | Bedroom | 19'0'' x 12'8'' | ||
| Basement | Recreation Room | 13'1'' x 23'6'' | ||
| Basement | Family Room | 19'10'' x 30'4'' | ||
| Main Level | Laundry Room | Measurements not available | ||
| Main Level | 2pc Bathroom | Measurements not available | ||
| Main Level | 4pc Bathroom | Measurements not available | ||
| Main Level | Bedroom | 13'3'' x 12'11'' | ||
| Main Level | Bedroom | 10'10'' x 12'10'' | ||
| Main Level | Full Bathroom | Measurements not available | ||
| Main Level | Primary Bedroom | 16'4'' x 14'9'' | ||
| Main Level | Dining Room | 16'7'' x 12'10'' | ||
| Main Level | Kitchen | 11'1'' x 14'4'' | ||
| Main Level | Living Room | 25'4'' x 17'1'' |
https://www.realtor.ca/real-estate/26432010/10-jean-miller-court-springwater
Interested?
Contact us for more information

Michael Soatto
Salesperson
(705) 722-5246

152 Bayfield Street
Barrie, L4M 3B5
(705) 722-7100
(705) 722-5246
www.REMAXCHAY.com


































































