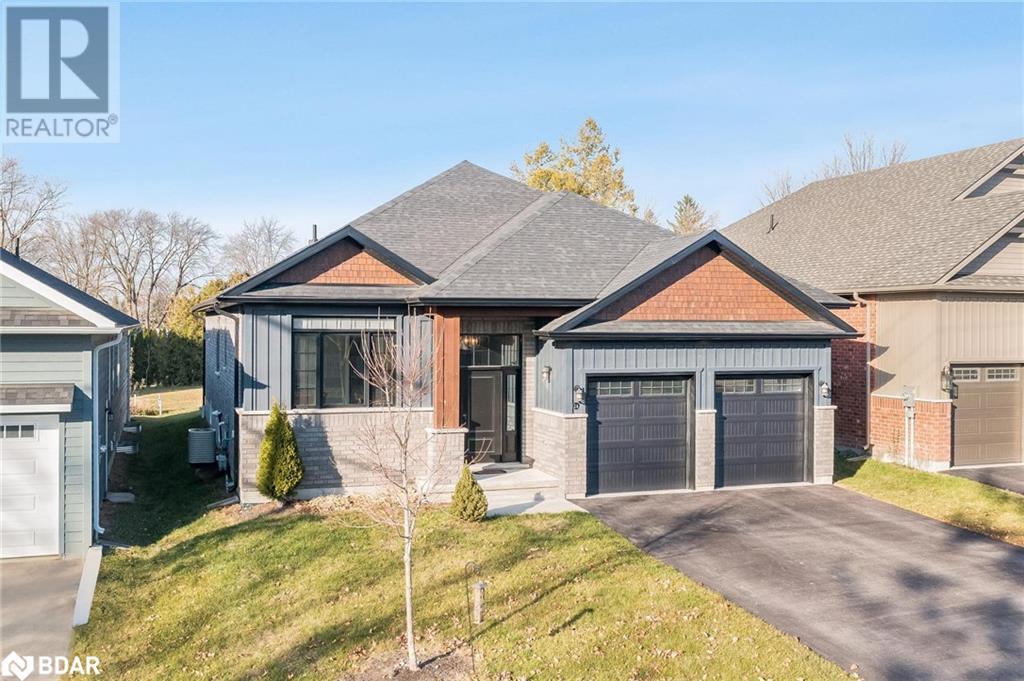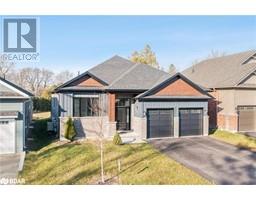2a Victoria Street E Cookstown, Ontario L0L 1L0
$1,270,000
Welcome to this exceptional four-year-old custom-built bungalow nestled in the tranquil neighborhood of Cookstown. This exquisite home is a testament to sophisticated living, featuring hardwood floors throughout. The open-concept layout seamlessly connects the impeccable kitchen, with a walk-in pantry, to the dining area and a spacious family room with an oversized bay window that bathes the space in natural light. Accommodation includes three generously proportioned bedrooms, with primary bedroom 4-piece ensuite, featuring a quartz-topped dual sink vanity. Modern amenities enhance functionality and comfort, including custom window coverings including remote operation on patio door, a water softener with a reverse osmosis treatment system ensures the highest water quality. Energy efficiency is incorporated with insulated ductwork and 8-foot insulated garage doors with side door entry to the garage. Visit our website to explore what makes this home an exceptional place to live. (id:26218)
Property Details
| MLS® Number | 40529783 |
| Property Type | Single Family |
| Equipment Type | Water Heater |
| Features | Paved Driveway |
| Parking Space Total | 6 |
| Rental Equipment Type | Water Heater |
Building
| Bathroom Total | 2 |
| Bedrooms Above Ground | 3 |
| Bedrooms Total | 3 |
| Appliances | Dishwasher, Dryer, Refrigerator, Stove, Washer, Microwave Built-in, Garage Door Opener |
| Architectural Style | Raised Bungalow |
| Basement Development | Unfinished |
| Basement Type | Full (unfinished) |
| Constructed Date | 2019 |
| Construction Material | Wood Frame |
| Construction Style Attachment | Detached |
| Cooling Type | Central Air Conditioning |
| Exterior Finish | Brick, Wood |
| Fireplace Present | Yes |
| Fireplace Total | 1 |
| Foundation Type | Poured Concrete |
| Heating Fuel | Natural Gas |
| Heating Type | Forced Air |
| Stories Total | 1 |
| Size Interior | 2010 |
| Type | House |
| Utility Water | Municipal Water |
Parking
| Attached Garage |
Land
| Acreage | No |
| Sewer | Municipal Sewage System |
| Size Depth | 133 Ft |
| Size Frontage | 50 Ft |
| Size Total Text | Under 1/2 Acre |
| Zoning Description | R1 |
Rooms
| Level | Type | Length | Width | Dimensions |
|---|---|---|---|---|
| Main Level | Laundry Room | 7'5'' x 6'4'' | ||
| Main Level | 3pc Bathroom | Measurements not available | ||
| Main Level | Bedroom | 12'5'' x 11'0'' | ||
| Main Level | Bedroom | 13'6'' x 11'10'' | ||
| Main Level | Full Bathroom | Measurements not available | ||
| Main Level | Primary Bedroom | 16'2'' x 12'4'' | ||
| Main Level | Living Room | 22'3'' x 18'3'' | ||
| Main Level | Dining Room | 16'7'' x 7'0'' | ||
| Main Level | Kitchen | 16'7'' x 13'8'' |
https://www.realtor.ca/real-estate/26419114/2a-victoria-street-e-cookstown
Interested?
Contact us for more information

Mark Faris
Broker
(705) 797-8486
www.facebook.com/themarkfaristeam

443 Bayview Drive
Barrie, Ontario L4N 8Y2
(705) 797-8485
(705) 797-8486
www.faristeam.ca

Shaker Srouji
Salesperson
(705) 797-8486

443 Bayview Drive
Barrie, Ontario L4N 8Y2
(705) 797-8485
(705) 797-8486
www.faristeam.ca
















































