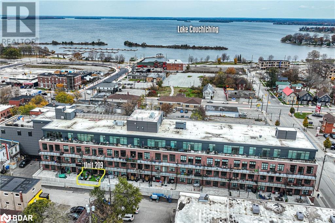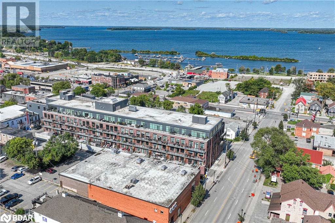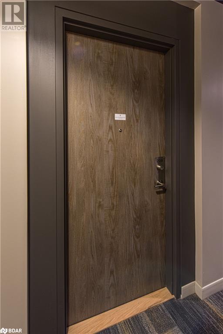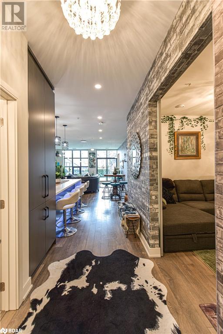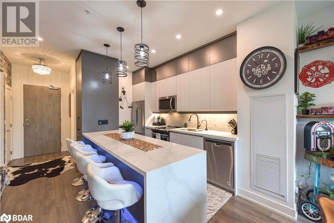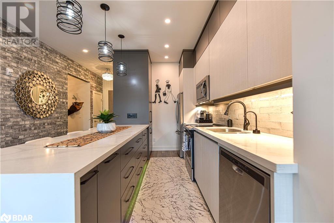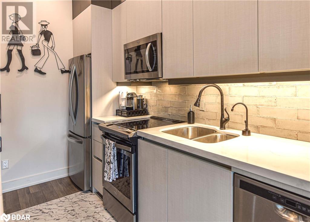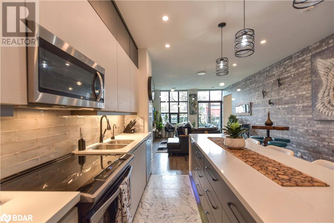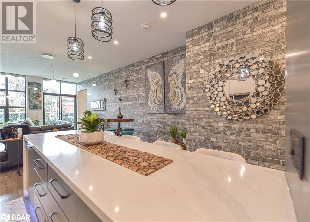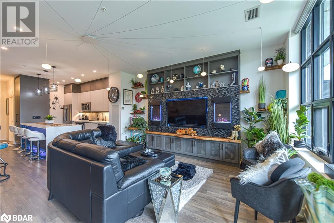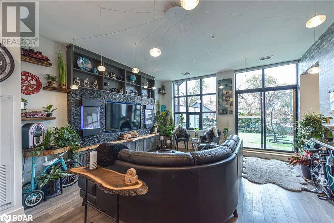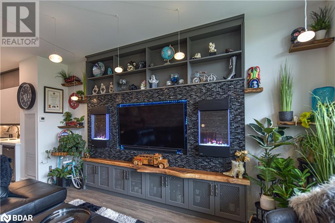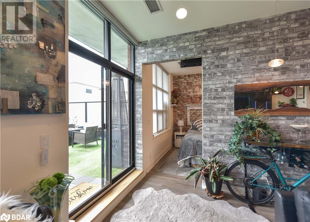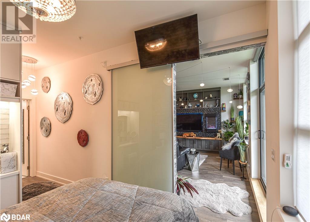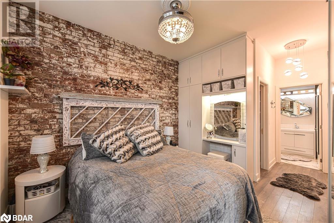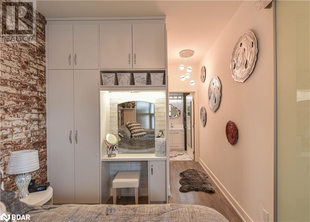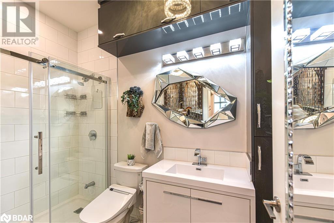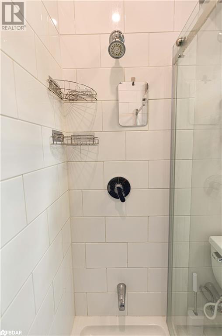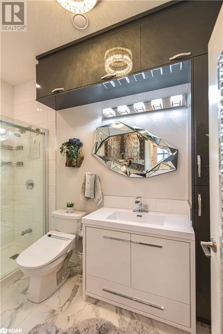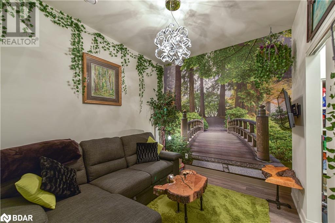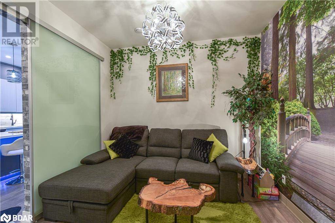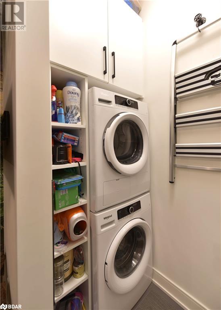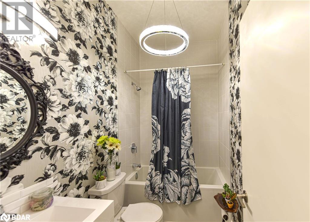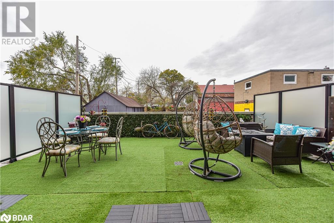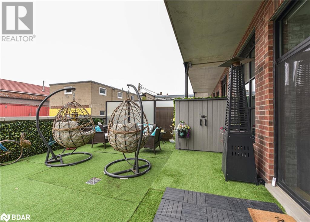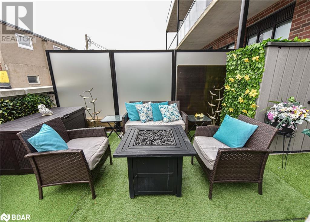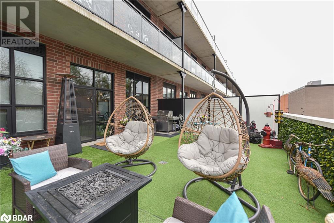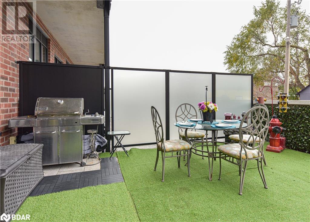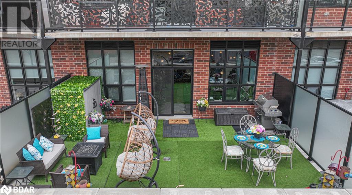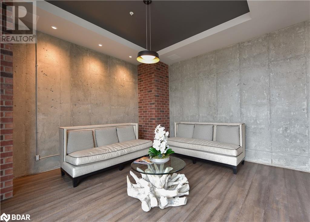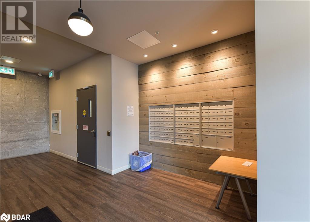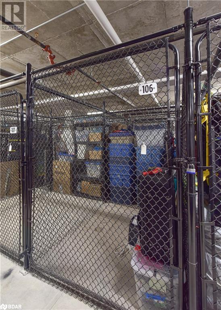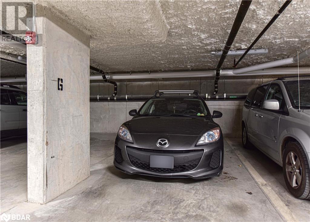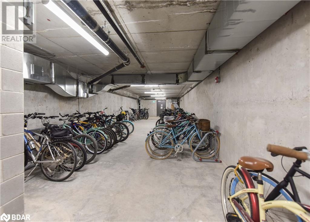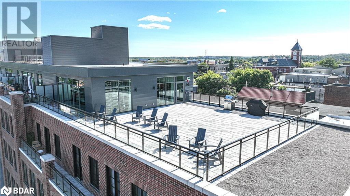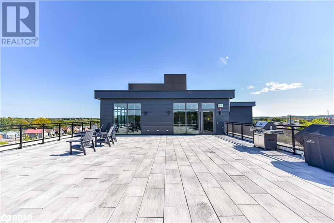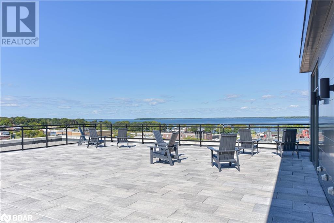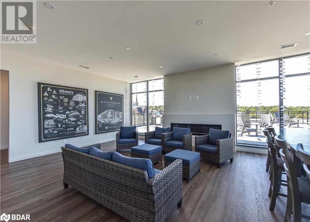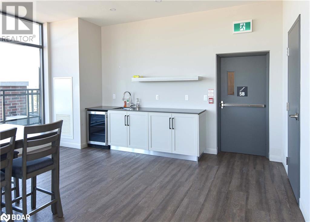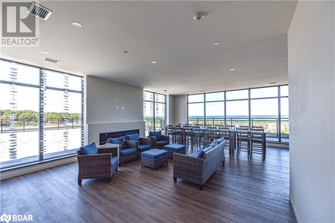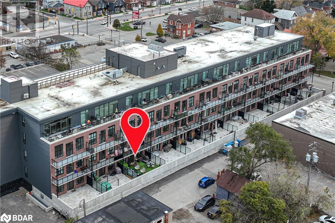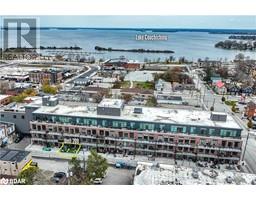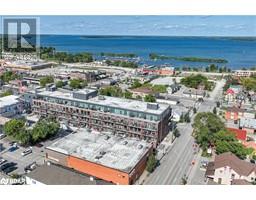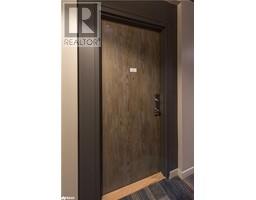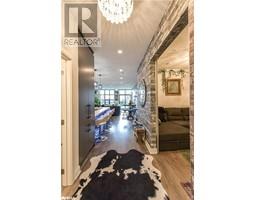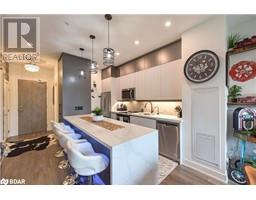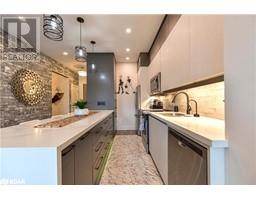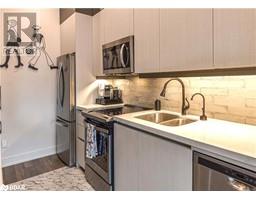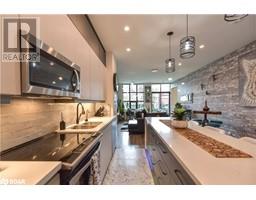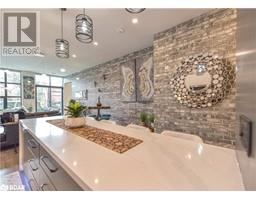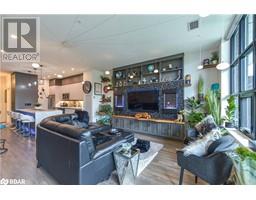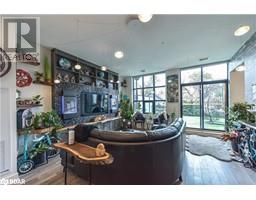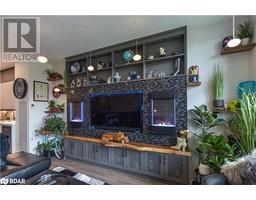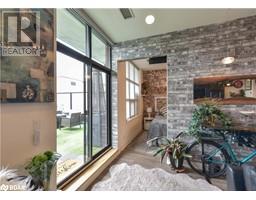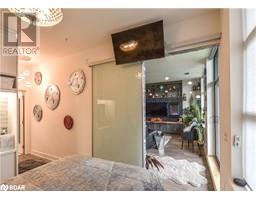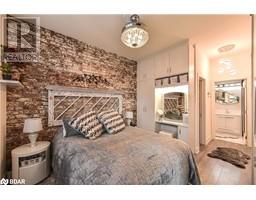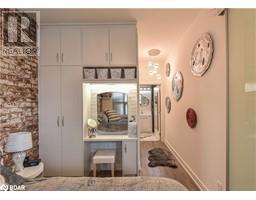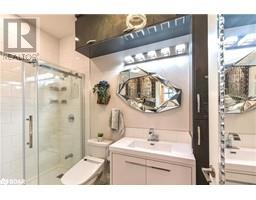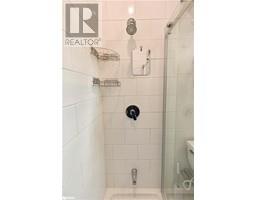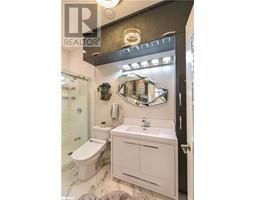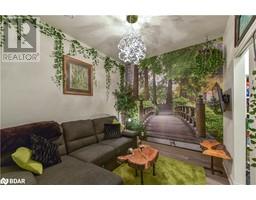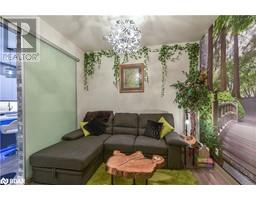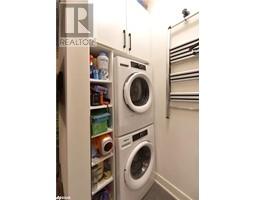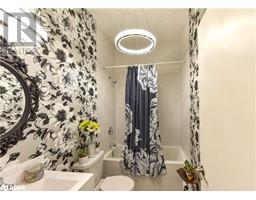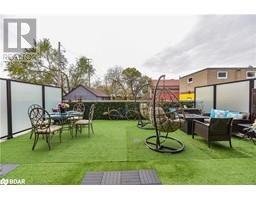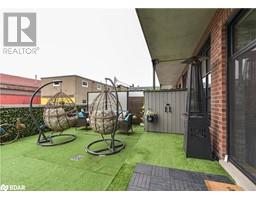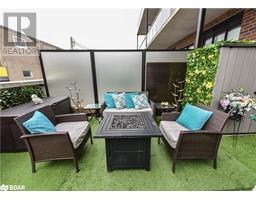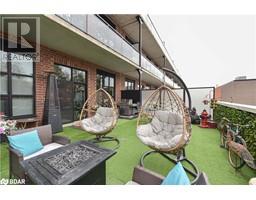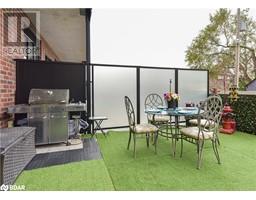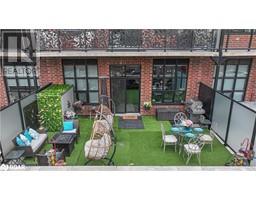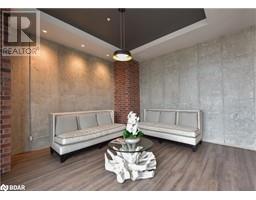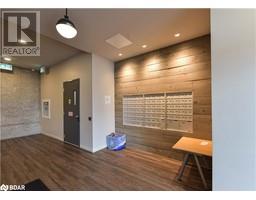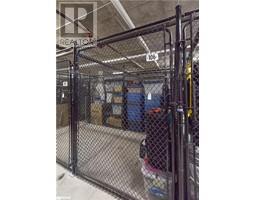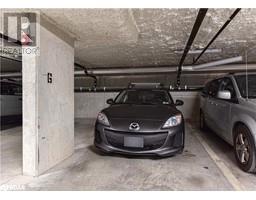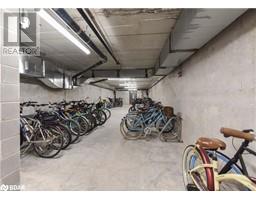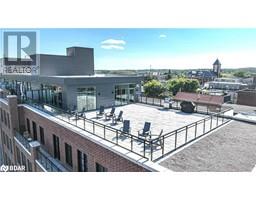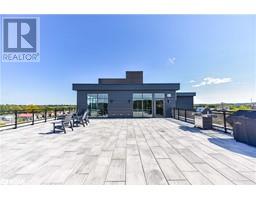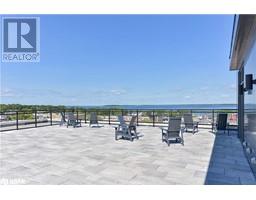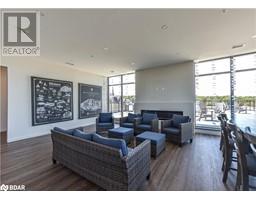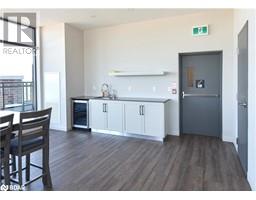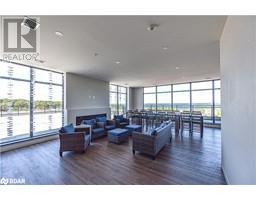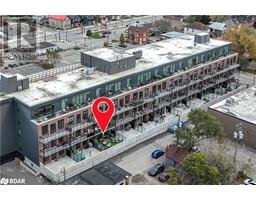21 Matchedash Street S Unit# 209 Orillia, Ontario L3V 4W4
$644,900Maintenance,
$479.46 Monthly
Maintenance,
$479.46 MonthlyIntroducing convenience, comfort and style in this gorgeous one bedroom + Den (easily used as a 2nd bedroom), two bathroom condo unit in the new Matchedash Lofts building located downtown Orillia. This building is a short walk to the waters edge of Lake Couchiching, and close to the new Orillia Rec Center, local bakeries, local retail shopping, banks, the hospital, post office, etc.! Offering a versatile den, open concept living space with an upgraded kitchen featuring a stunning waterfall countertop, upgraded light fixtures throughout, additional storage cabinets in the kitchen, bedroom, laundry and walk-in closet, and upgraded entertainment unit with custom Napoleon fireplaces. In addition to the rooftop terrace, this unit ALSO boasts a private terrace with over 500 sqft adding that indoor/outdoor feel to the living space. Going South in the winter? This building offers the opportunity to offset your expenses and rent out your unit for a minimum of 3 months! Don't miss out on this turn-key opportunity, book your private showing today. (id:26218)
Property Details
| MLS® Number | 40531184 |
| Property Type | Single Family |
| Amenities Near By | Beach, Hospital, Place Of Worship, Playground, Public Transit, Shopping |
| Community Features | Community Centre |
| Features | Balcony |
| Parking Space Total | 1 |
| Storage Type | Locker |
Building
| Bathroom Total | 2 |
| Bedrooms Above Ground | 1 |
| Bedrooms Total | 1 |
| Appliances | Dishwasher, Refrigerator, Stove, Washer, Microwave Built-in, Window Coverings |
| Basement Type | None |
| Construction Style Attachment | Attached |
| Cooling Type | Central Air Conditioning |
| Exterior Finish | Brick |
| Fixture | Ceiling Fans |
| Heating Fuel | Natural Gas |
| Heating Type | Forced Air |
| Stories Total | 1 |
| Size Interior | 952 |
| Type | Apartment |
| Utility Water | Municipal Water |
Parking
| Underground | |
| None |
Land
| Acreage | No |
| Land Amenities | Beach, Hospital, Place Of Worship, Playground, Public Transit, Shopping |
| Sewer | Municipal Sewage System |
| Zoning Description | C1-1 |
Rooms
| Level | Type | Length | Width | Dimensions |
|---|---|---|---|---|
| Main Level | Other | Measurements not available | ||
| Main Level | 4pc Bathroom | Measurements not available | ||
| Main Level | 3pc Bathroom | Measurements not available | ||
| Main Level | Laundry Room | Measurements not available | ||
| Main Level | Den | 13'2'' x 9'6'' | ||
| Main Level | Bedroom | 11'8'' x 10'2'' | ||
| Main Level | Living Room/dining Room | 18'0'' x 15'7'' | ||
| Main Level | Kitchen | 12'0'' x 12'0'' |
https://www.realtor.ca/real-estate/26431278/21-matchedash-street-s-unit-209-orillia
Interested?
Contact us for more information

R.j. Hill
Salesperson
(705) 721-9182
https://www.instagram.com/rj.hill.century21/

355 Bayfield Street, Suite B
Barrie, Ontario L4M 3C3
(705) 721-9111
(705) 721-9182
www.century21.ca/bjrothrealty/


