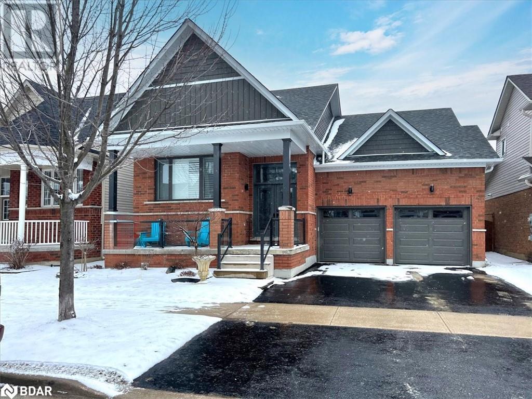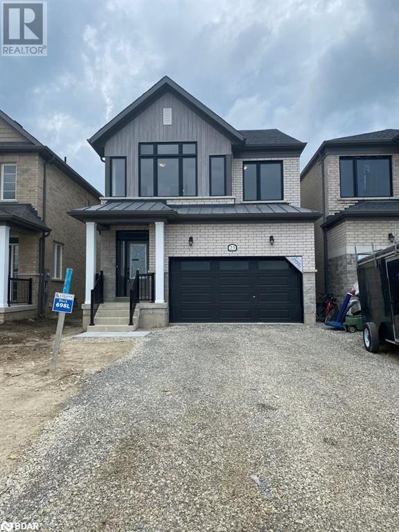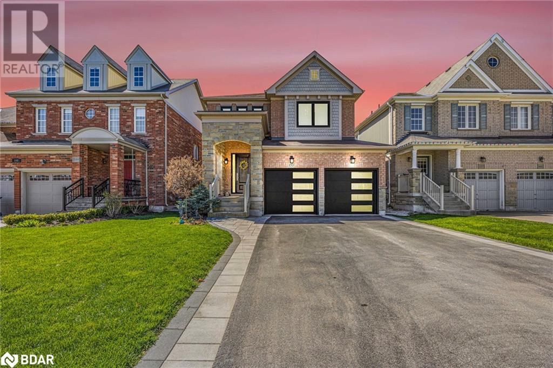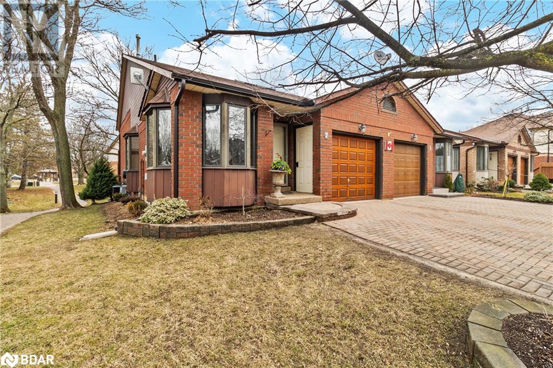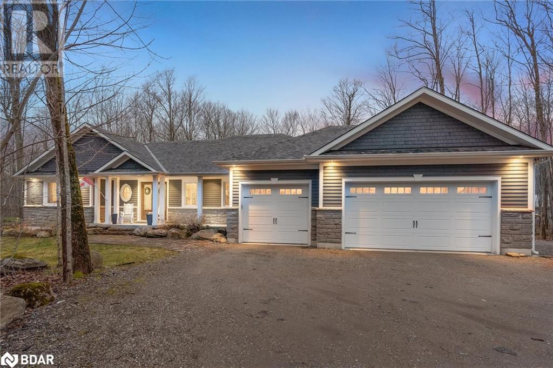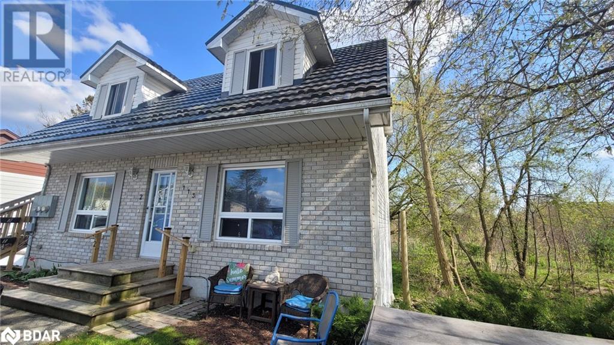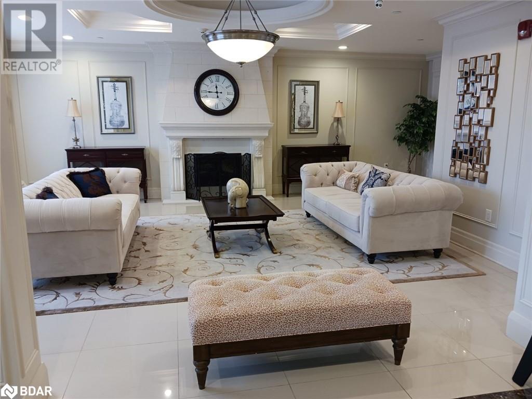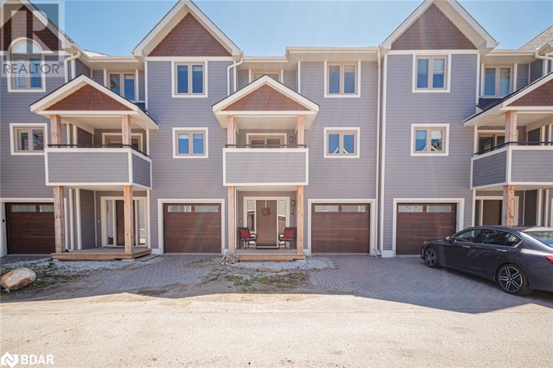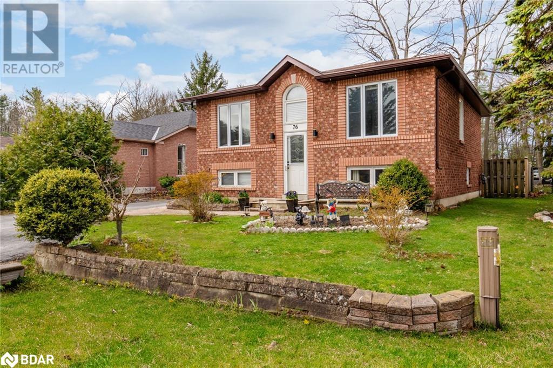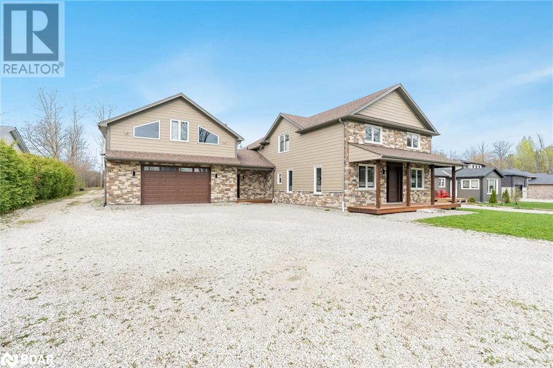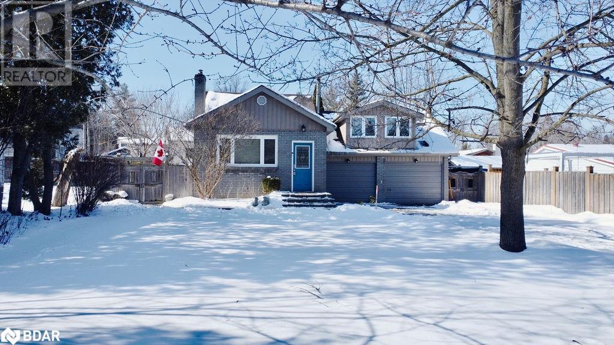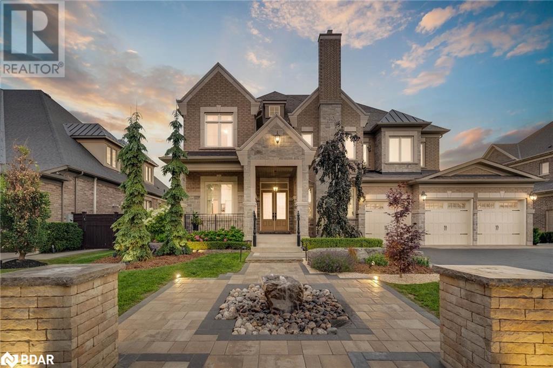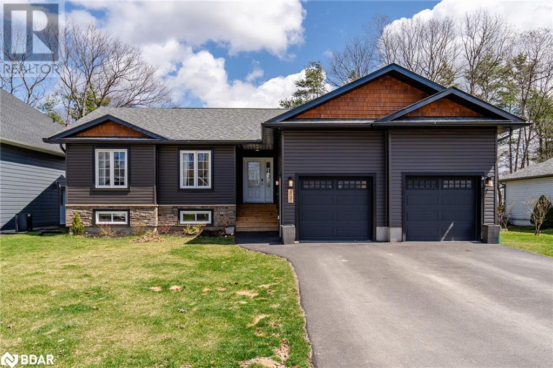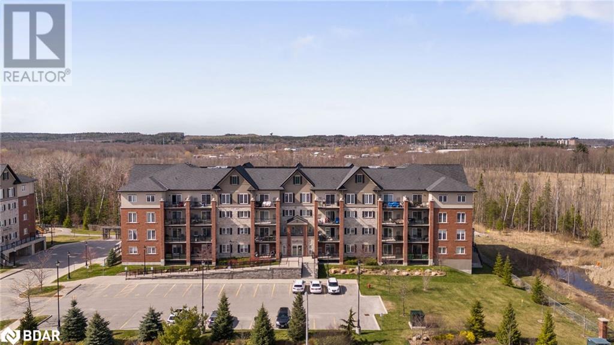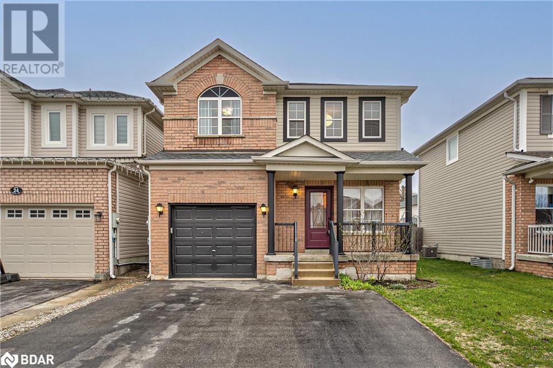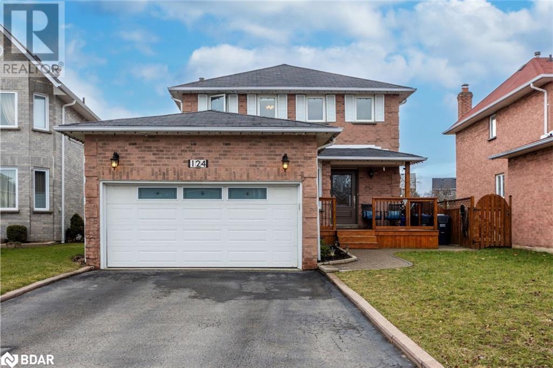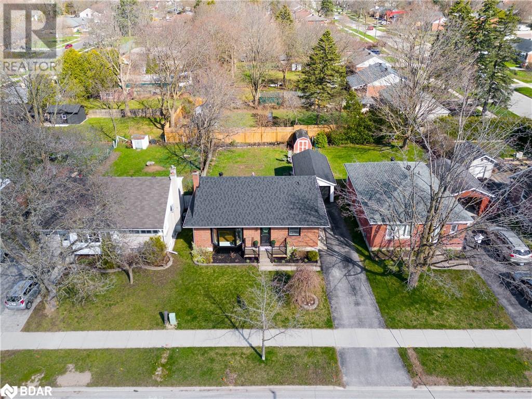27 Counsellor Terrace
Barrie, Ontario
HOTTEST POCKET IN BARRIE! Three bedroom/ three bath open concept bungalow with hot tub and cedar gazebo in backyard, WON'T LAST LONG! Top rated schools including NEW *Maple Ridge SS within walking distance. Minutes to GO train, HWY 400, Lake Simcoe and all amenities. Hardwood floors, top-of-the-line stainless steel appliances, granite countertops, island with double sink and kitchen rollouts in bottom of cupboards. Luxurious spa like 47 jet Jacuzzi in the lower bathroom, main floor laundry with top of the line SS 'steam' appliances, electric air cleaner, central vac, new california shutters, custom wet bar with extra fridge, extra built-in microwave, BI gas fireplace in rec room, inside access to double extra large garage for storage. Beautifully landscaped with stone adorned gardens and fully fenced. 2021 Upgrades include new interior paint (soft grey), insulated garage doors, insulation throughout, AC, shingles, siding and aluminum work, decking, glass railings, front double doors, staircase inside, California knockdown ceilings in rec room and upstairs and more! +++ BOOK YOUR PERSONAL VIEWING TODAY!!! (id:26218)
Keller Williams Experience Realty Brokerage
23 Federica Crescent
Wasaga Beach, Ontario
Welcome to 23 Federica Crescent. Just under a year old home located in the newly developed River's Edge subdivision in Wasaga Beach. This home offers a spacious kitchen with SS appliances and quartz countertops, spacious mudroom with access to oversized garage, oak staircase and great room with vinyl plank flooring. Second floor features vinyl plank flooring in the upper hallway, 3 spacious bedrooms, 2 bathrooms and large laundry room just steps from the upper hallway. Primary bedroom offers walk in closet, 5 pc ensuite with glass shower and soaker tub. The bright walk out basement is unfinished, and would make a great workout area or play room. Book your showing today! (id:26218)
Right At Home Realty Brokerage
153 Meadowhawk Trail
Bradford, Ontario
Welcome to this exquisite detached home nestled in the heart of Bradford, where comfort meets luxury. As you step inside, you're greeted by an abundance of natural light streaming through the large windows, creating an inviting atmosphere throughout.The open-concept kitchen and dining area are perfect for both everyday living and entertaining guests. Gleaming hardwood flooring graces the main floor, adding elegance and warmth to the space. This home has been thoughtfully upgraded with meticulous attention to detail.The gourmet eat-in kitchen features a breakfast bar and showcases high-end stainless steel appliances, including a dual fuel gas range and plenty of cupboard / counter space - a dream for any culinary enthusiast. From the dining room, step out to your own backyard oasis, complete with an in-ground heated salt water pool and hot tub - ideal for unwinding on those hot summer days. Retreat to the spacious primary bedroom, which boasts his and her walk-in closets and a luxurious ensuite bathroom featuring a soaker tub and separate shower, making getting ready in the mornings a breeze. The finished basement offers additional living space with a large rec room, adorned with a stunning gas fireplace, an extra bedroom, an office, and a cold room for all your storage needs. Conveniently located, this home is near an array of amenities including shopping destinations, parks, walking trails, top-rated schools, library, and recreation centres. For commuters, the proximity to Highway 400, the Bradford Go Train, and Bus Station make travel a breeze - with just a short 10-minute drive to access them. Plus, it's only 20 minutes to downtown Newmarket and 30 minutes to Barrie. Welcome home to your perfect blend of comfort, style, and convenience. This is an opportunity not to be missed, book your private showing today! (id:26218)
Keller Williams Experience Realty Brokerage
7 Briarwood Drive Unit# 31
Alliston, Ontario
A bright and airy 4-level back-split model with an open design in the adult lifestyle community of Green Briar. Enjoy relaxed living. Perfect for professionals or retirees. Enjoy the amenities of the Nottawasaga Resort with its golf course and beautiful scenery. Shopping, hospital, and all services are close by. Featuring a vaulted ceiling with skylights, and low-maintenance laminate floors throughout the main levels. Fantastic family room that spans the full width of the house with bright windows and walk-out to the rear patio and BBQ area. Guests can have their private area downstairs with a spacious bedroom and a 3-piece washroom for their convenience. Extras: Includes all existing appliances: fridge, brand new stove, dishwasher, washer and dryer, reverse osmosis water treatment, all electric light fixtures, all window coverings & related hardware, water softener (o), C/vac & related attachments, Weber BBQ and new natural gas line. Honda of Canada Mfg has just announced 2 new plants (EV & battery), bringing in another 1,000 workers, with the help of the Ontario Government's $15 Billion investment. This should benefit home values in Alliston and secure your investment! (id:26218)
Coldwell Banker The Real Estate Centre Brokerage
1402 Flos Road 8 E
Elmvale, Ontario
Top 5 Reasons You Will Love This Home: 1) Meticulously built custom ranch bungalow nestled amidst an acre of maple trees and a beautifully manicured lawn 2) Flowing main level with shiplap ceilings, recessed lighting, and incredible craftsmanship lends itself to entertaining with a stunning chef's kitchen showcasing a large island and stainless-steel appliances overlooking the tranquil backyard with a large deck and a wood shed 3) The main level has separate sleeping wings with two great-sized bedrooms sharing a semi-ensuite bathroom, while the other wing offers a serene primary retreat with a beautiful ensuite, a walk-in closet, and sliding glass-doors leading out to the deck 4) Large finished basement with a separate entrance from the garage, a recreation room accompanied by a nanny suite with a living room, a full bathroom, a bedroom, a kitchenette, and an unfinished storage room perfect for a workshop or outdoor gear 5) The home has been thoroughly spray foamed for insulation, has a generator panel in case of power outages, an oversized 3-car garage and is clad in natural timber and stone, creating a truly rustic feel, offering one of the only rural streets in Elmvale with natural gas. 3,758 fin.sq.ft. Age 8. Visit our website for more detailed information. (id:26218)
Faris Team Real Estate Brokerage
228 Huronia Road
Barrie, Ontario
Legal duplex for home or investment - the upper 3 bedroom unit is now vacant! No carpet and has hardwood throughout main floor in living room and bedroom. Opportunity to live or rent out this 3 + 2 bedroom bungalow duplex renovated and registered 6/15/2020. Ideal location in South Barrie close proximity to all necessary conveniences, parks, schools, bus stop and more. Each unit has own laundry and renovated well, making for turnkey opportunity. Call it home or a fantastic investment, it's whatever your needs are. Easy access to Barrie's waterfront and lakeshore, South Go or Allandale Go Train Station. Shop at Park Place or where your heart desires! Lower tenant is A++, on month-to-month and would like to stay. Fully fenced yard which is well -treed and offers privacy as you can see from the aerial view provided. A fantastic location, on a bus route, easy location to all amenities as mentioned and just a great home to fit into anyone's lifestyle if looking to live in the Painswick area and South Barrie. Offers quick and flexible closing. (id:26218)
RE/MAX Hallmark Chay Realty Brokerage
113 John Street
Barrie, Ontario
You'll see the most commonly used phrases online say what a fantastic opportunity and in this case, we truly want to share that it is! We made the photos available and low maintenance, low expenses and truly is. Whether wanting this building for a home where the other units can help offset your mortgage, co-share with other friends or family to get into home ownership or investment, have the flexibility as the lower unit on ground level is vacant. Previously a duplex converted to a triplex and final approval given February 7, 2019 (on file). The main floor unit is tenant occupied and upper unit, short-term tenant. Each unit is separately self-contained with own entrances, hot water tank, hydro meters, heating and cooling + hydro, laundry and 2 car parking. Large lot and fantastic central location in Barrie close to all amenities, shopping, restaurants, bars, waterfront, highway 400 access and more. See financial section for more information but a lot of costs are off-set and minimal expenses. Possible VTB available as per seller. See photos and videos for more layout information and condition. Financials available in the financial section. Note that one unit is vacant and can set own market rent (id:26218)
RE/MAX Hallmark Chay Realty Brokerage
2300 Upper Middle Road W Unit# 101
Oakville, Ontario
Safe community with unique opportunities for investment, adult living, or starter home with LOW MAINTENANCE FEES! This elegant ground floor unit is located in a very quiet low rise condominium complex in Oakville's Glen Abbey district. The condo offers soaring 10 ft. ceilings, granite countertops, crown moulding, and hardwood floors throughout. There's a lovely private patio and the building backs onto green space which forms part of Bronte Conservation area. The complex has a monitored security system, party room, gym, and library, adding to a luxurious living experience. Parks, lush green space, creeks and streams, and trails within Bronte Conservation, surround the area. The Glen Abbey golf course and Bronte Marina are nearby. The public library, recreation centre and grocery stores are within walking distance. Sheridan College, Oakville Trafalgar Memorial hospital, Oakville Place shopping mall, several daycares, elementary schools, and high schools are located nearby in the vicinity. This condo is conveniently situated between two major highways 407 and 403, and minutes from the Bronte GO Train Station. Travel to Toronto and other parts of the GTHA is also facilitated by public transit. Status certificate available upon request. (id:26218)
Royal LePage First Contact Realty Brokerage
24 Starboard Road
Collingwood, Ontario
Welcome to 24 Starboard, nestled in THE DOCKSIDE WATERFRONT VILLAGE, this executive 3 storey townhome, with finished lower level, boasts 4 bedrooms, 3 bathrooms and extensive upgrades. From the comprehensively updated exterior to the renovated kitchen, the in-floor heating (foyer, bathrooms and kitchen) and the impressive wood burning fireplace, this home is a must see. On the ground level you will be greeted by the foyer with heated flooring, coat closet and direct access to the attached garage, lower level and the main floor. The main floor features the living room with a stunning wood burning fireplace and a walkout to the large deck overlooking the tennis courts and swimming pool. The Living room is open to the large dining area and renovated kitchen with stainless steel appliances, quartz countertops and breakfast area, with its own walkout to covered balcony. Upstairs, on the 3rd level, you will find 3 bedrooms, including the large primary bedroom with 4 piece ensuite and a 3 piece guest bathroom. The finished lower level has the 4th bedroom (also perfect for a home gym, family room or office) along with its own 2 piece powder room. Come and enjoy everything Dockside Village has to offer including the clubhouse, waterfront beach, salt water pool, tennis/pickleball courts and large waterfront deck overlooking stunning Georgian bay. Blue Mountain Village, award winning golf courses, private ski clubs, marinas, extensive trail system, fine dining, and all other amenities of Collingwood, are close by. (id:26218)
One Percent Realty Ltd. Brokerage
76 Leo Boulevard
Wasaga Beach, Ontario
This all-brick raised bungalow is the perfect place to call home. Fully finished top to bottom. Walkout from the kitchen or primary bedroom onto a beautiful deck, leading to a fully fenced yard. Recently updated throughout, featuring a modernized kitchen and newer stainless steel appliances. Both bathrooms have heated floors. Two bedrooms on the main level and two in the lower level. Primary bedroom features an ensuite with a soaker tub. Basement bathroom has a beautiful glass, walk-in shower. This home is just a short drive to the beach, shopping, golf, arena and more. Move in ready. Book your showing today! (id:26218)
Right At Home Realty Brokerage
681 Lakelands Avenue
Innisfil, Ontario
Stunning custom built, waterfront home/cottage with full services, gas, water and sewer*50 feet on Lake Simcoe with crystal clear water, a hard bottom and good depth for boating off the dock with beautiful views of the islands and gorgeous sun rises*Property is nicely landscaped with a lovely water side patio area with fireplace*4 spacious bedrooms and 5 bathrooms plus room for more *A lovely covered front porch to watch the sun beginning to set in the evening*Inviting foyer with private office leads to the open concept main floor with engineered hardwood*Gorgeous kitchen with quartz counters & large island*Grand dining room for large gatherings*Living room with soaring ceiling, a gas fireplace and beautiful water views*Natural light from the large abundance of windows fills the main floor*Beautiful oak staircase with rod iron pickets*Primary suite offers splendid water views, a luxurious 5 piece ensuite with a free standing soaker tub, a large walkin closet and a separate closet*Three spacious additional bedrooms, one with its own 4 piece ensuite and the other two share a Jack & Jill 4 piece ensuite*The bright walkout lower level includes a large family/games room, a gym/rec room, a 4 piece bath, plenty of storage space and a room which could be used as an office, hobby room etc.*There is also a very good sized spray foamed cold room*This home comes loaded with extras including a Generac generator, custom trim and doors, engineered hardwood, and so much more!*This convenient location is 45 minutes from the GTA and close to shopping, restaurants, GO train and so much more! (id:26218)
RE/MAX Hallmark Chay Realty Brokerage
938 Corner Avenue
Lefroy, Ontario
Top 5 Reasons You Will Love This Home: 1) Stunning and luxurious 3,583 square foot custom-built home situated on a fully fenced lot near Lake Simcoe and marinas 2) Magnificent craftsmanship throughout with 9' ceilings, crown moulding, oversized windows creating an abundance of natural light, a main level office, and a mechanical room with an HVAC system and high EFF boiler 3) This property boasts a chef's kitchen with an oversized island, ample seating for family and guests, high-end appliances, and heated floors while leading to the outdoor covered kitchen with a natural gas barbeque hook-up, an outdoor television, pot lights, a stamped concrete patio, and wooden decks which further add to the elegance of this grand home 4) The primary bedroom features a walk-in closet with organizers and a 5-piece ensuite, alongside three bedrooms and a 5-piece family bathroom 5) Excellent earning potential with a heated shop/garage with 200-amp service, an above loft, and complete with a separate entrance and parking for 10 cars. 3,583 fin.sq.ft. Visit our website for more detailed information. (id:26218)
Faris Team Real Estate Brokerage
54 Tyndale Road
Barrie, Ontario
Absolutely stunning location! This 4-level side split home is a rare gem nestled in a highly sought-after neighborhood. Property has deeded right of way water access. Just steps away from the Kempenfelt Bay, parks, walking trails, and beautiful Tyndale beach. Walking distance to private Brentwood marina, this property offers the ultimate lifestyle. With 3 bedrooms and 1.5 baths and a 61 x 120ft lot, it's the perfect canvas for creating your dream home. The potential for an addition or development is immense, allowing you to customize and expand to your heart's content. One of the standout features of this property is the private backyard, providing a peaceful oasis for relaxation and outdoor enjoyment. Don't miss out on this incredible opportunity to make this prime location your forever home. Walking distance to Algonquin Ridge Elementary School. Flexible closing available. (id:26218)
Century 21 B.j. Roth Realty Ltd. Brokerage
50 Austin Rumble Court
King, Ontario
Top 5 Reasons You Will Love This Home: 1) Luxurious residence nestled in a prestigious neighborhood, featuring a flawless interior with a walkout basement and the bonus of backing onto serene green space 2)The main floor boasts an airy open-concept layout, showcasing a magnificent chef's kitchen equipped with top-tier appliances such as a Wolf range and a sub-zero fridge and freezer 3) Lavish details abound, including stunning 10' coffered ceilings, dual expansive home offices, two sophisticated powder rooms, and the cozy ambiance provided by four fireplaces 4) Five generously sized bedrooms, each accompanied by its own private ensuite bathroom, and enhanced by the elegance of pristine hardwood flooring throughout 5) A partially finished 2,493 square foot walkout basement with a separate entrance, offering versatility including the convenience of an in-law suite. 4,747 fin.sq.ft. Age 10. Visit our website for more detailed information. (id:26218)
Faris Team Real Estate Brokerage
10 Henry Street
Innisfil, Ontario
Welcome to 10 Henry Street, nestled in the charming & Quaint Village of Thornton, This picturesque raised bungalow boasts a perfect blend of modern comforts and timeless appeal. With 3 bedrooms and 3 bathrooms, this home offers ample space for you and your family to enjoy. Step inside to discover an inviting open concept layout, where natural light floods through large windows, creating an airy and welcoming ambiance. The spacious living area seamlessly transitions into a well-appointed kitchen, complete with ample counter space, and a convenient breakfast bar – perfect for entertaining guests or enjoying casual meals with loved ones. Sliding glass doors lead from the dinning to your backyard featuring a deck where you can unwind and enjoy you morning coffee. Conveniently located close to all amenities, including shops, restaurants, schools, and more, this home offers the perfect balance of tranquility and convenience. Enjoy easy access to nearby lakes, parks & walking trails, ideal for outdoor enthusiasts and nature lovers alike. Whether you're seeking a peaceful retreat or a cozy family home, 10 Henry Street offers the perfect opportunity to embrace the small-town lifestyle while enjoying all the benefits of City life just a short drive away. Don't miss your chance to make this beautiful property your own. (id:26218)
RE/MAX Crosstown Realty Inc. Brokerage
5 Greenwich Street Unit# 109
Barrie, Ontario
Presenting 5 Greenwich Street, Suite 109 at Greenwich Village, Barrie's most desired and tranquil condominium communities. This stunning condo offers 793 SQ. FT (1 Bedroom, 1 Bathroom), with 2 Exclusive Parking spots, ample visitor parking and a very large storage locker. Interior Finishes: High-End Wide Plank Laminate Flooring, Upgraded Trim/Window Casings, 9' Airy Ceilings, Open Concept Kitchen/ Dining/ Living room, and In-Suite Full Size Laundry. Enjoy Sunny South Views on the Large Oversized Balcony, designed to entertain and to cook a savory meal on the barbeque. Centrally located, Greenwich Village is a quick drive to Highway 400, Major Shopping, and Centennial Beach. Simply perfect, Suite 105 has been tastefully designed and decorated. (id:26218)
Century 21 B.j. Roth Realty Ltd. Brokerage
89 Crestwood Road
Vaughan, Ontario
ARCHITECTURALLY UNIQUE HOME ON A RARE .22 ACRE LOT WITH IN-LAW POTENTIAL CLOSE TO COMMUTER ROUTES! Welcome to 89 Crestwood Road. This property is in a prime area close to Centerpoint Mall, parks, schools, York University, and Highways 400, 401 and 407. It sits on a spacious 65’ x 149’ corner lot with privacy hedges, mature trees, and in-ground sprinklers, providing a peaceful atmosphere in the city’s heart. The exterior features an interlocked driveway, double-car garage, front interlock patio, and covered porch. The home boasts classic elegance with terracotta tile floors, elaborate crown moulding, textured ceilings, and hardwood floors. The kitchen is well-appointed, with solid wood cabinets, stone counters, and s/s appliances. Three spacious bedrooms offer comfort, while the luxurious updated 4-piece bathroom will surely impress. The fully finished 1,569 square-foot lower level offers in-law potential with a bright and spacious layout, including a large rec room, a generously sized second kitchen, an additional living room with a built-in bar, and two fireplaces. The large backyard oasis includes a covered patio area, a garden shed, and ample space for gardening and relaxation. #HomeToStay (id:26218)
RE/MAX Hallmark Peggy Hill Group Realty Brokerage
17 Kingbrook Court
Gravenhurst, Ontario
Built in 2021 this beautiful ranch bungalow is located in sought after neighbourhood walking distance to Beechgrove Public School and situated on a cul-de-sac. Close to Muskoka Sands Beach and the prestigious Taboo Golf Course, its great for families with young children. Walk into the spacious entrance way leading to open concept great room with cathedral ceilings, beams and pot lighting throughout. Feature walls in the living room, hallway and Primary Bedroom. Designer concept kitchen with under counter lighting, quartz counter tops and island with great seating and lots of storage. Great dining space with walk out to backyard. Living area features wall electric fireplace adding warmth and ambiance to the room. 3 bedrooms and 2 full baths on the main floor with 2 addition bedrooms in the lower level. Main floor laundry, mudroom and walk in from garage. Full basement partially finished with 2 bedrooms and framed in for additional bedroom along with family room, rough in bathroom and storage room. Large treed backyard, great for summer fires and relaxing. Landscaped front yard with flower garden. This house is a must see. (id:26218)
Coldwell Banker The Real Estate Centre Brokerage
5 Greenwich Street Unit# 205
Barrie, Ontario
Experience contemporary luxury living at 5 Greenwich Street, Suite 205, nestled in the vibrant Greenwich Village within Ardagh Bluffs. This stunning condo offers 1087 sq. ft. of meticulously designed space, featuring 2 bedrooms, 2 bathrooms, underground parking, and a storage locker. Step into a realm of elegance with high-end laminate flooring, upgraded trim/door casings, and airy 9-foot ceilings. The gourmet kitchen boasts white shaker cabinets, quartz countertops, herringbone patterned backsplash, under cabinet lighting, and stainless steel appliances. Enjoy panoramic south views from the oversized balcony, perfect for entertaining, barbecuing a savory meal, or unwinding. Centrally located, enjoy easy access to Highway 400, major shopping, and Centennial Beach. Meticulously maintained and tastefully designed, Suite 205 offers a rare opportunity for refined living in Barrie's coveted community. (id:26218)
Century 21 B.j. Roth Realty Ltd. Brokerage
26 Truax Crescent
Angus, Ontario
Discover the perfect family home in a welcoming, family-oriented neighbourhood, conveniently located minutes from schools, lush parks, and essential amenities. This 2-storey home is linked underground, sharing no common walls with neighbours and features easy to maintain laminate and tile floors throughout the entire home, ideal for allergy suffers. The open-concept main floor is designed for modern living, offering a seamless flow between spaces perfect for both entertaining and daily life. The kitchen, complete with new countertops, tiled backsplash and newer stainless steel appliances and a practical walk-out to the rear yard patio, extending your living space outdoors, ideal for al fresco dining and gatherings. The hardwood staircase leads to the upper level offering 3 comfortable bedrooms, with the primary benefitting from a walk-in closet and renovated semi-ensuite bathroom. Additional living space is found in the fully finished basement, which includes two recreation room areas and a 3-piece bathroom, providing plenty of options for a home office, playroom, or a separate guest area. Outside, the fenced backyard ensures privacy and security, featuring a garden shed for additional storage and ample space for children to play and adults to relax. Whether you're gardening, hosting friends, or simply enjoying a quiet afternoon, this backyard has everything you need. This home combines functionality with charm, making it an excellent choice for anyone looking to create lasting memories in a vibrant and supportive community. (id:26218)
Keller Williams Experience Realty Brokerage
124 Sunforest Drive
Brampton, Ontario
RENOVATED ALL-BRICK HOME WITH A STUNNING INTERIOR ON A LARGE LOT CLOSE TO AMENITIES & HWY 10! Welcome home to 124 Sunforest Drive. Located in the welcoming community of Heart Lake in North Brampton, this home offers an exceptional living experience in a mature, tree-filled neighbourhood. Positioned strategically near Hwy 10, it provides easy access to shopping, dining & amenities. Ideal for active individuals, it's close to Turnberry Golf Club, Loafers Lake Rec Centre, Heart Lake Conservation Park & Jim Archdekin Rec Centre. The 1800 sqft A/G interior boasts a renovated kitchen with a large island, two distinct living rooms & California shutters for style & privacy. The primary retreat on the second floor includes a 3pc ensuite, while the fully finished basement offers additional living space with a rec room, laundry room & an office. The property features a spacious lot with an inground saltwater pool, a stamped concrete patio & a transformed bar for socializing. This #HomeToStay offers a delightful living experience and must be seen to be fully appreciated. (id:26218)
RE/MAX Hallmark Peggy Hill Group Realty Brokerage
47 Grandview Crescent
Oro-Medonte, Ontario
EMBRACE LAKESIDE LIVING IN ORO AT THIS SECLUDED .3-ACRE OASIS WITH PRIVATE DEEDED BEACH ACCESS! Welcome to 47 Grandview Crescent. This lakeside home epitomizes the tranquil lakeside lifestyle, boasting private deeded beach access to Lake Simcoe. Conveniently located near Highway 11 and Orillia, it offers seclusion and accessibility. Set on a spacious .3-acre lot surrounded by mature trees, the interior charms with cozy cottage vibes, vaulted ceilings, and ample natural light. Four bedrooms accommodate family and guests, while separate living and dining areas provide perfect spaces for gatherings. Modern updates include a new electrical panel, drilled well, and septic systems in 2014, with a detached garage offering seasonal storage. The expansive outdoor space invites relaxation and exploration, with opportunities for sunbathing, leisurely walks along the beach, and enjoying nature. (id:26218)
RE/MAX Hallmark Peggy Hill Group Realty Brokerage
145 Cook Street
Barrie, Ontario
Explore the charm of this detached bungalow located in Barrie's popular east end, an area known for its community feel and proximity to all amenities. This home features three bedrooms on the main floor, complemented by a finished basement, providing ample space for family living or entertaining guests. The main level boasts elegant wood floors that enhance the warmth and character of the home. Each bedroom is well-sized, offering comfort and privacy for all members of the household. The kitchen and basement areas are outfitted with durable vinyl flooring, combining style with practicality for everyday use. The finished basement adds significant value with additional living space, with 1 extra bedroom and a 3 piece bath. Located in a vibrant neighbourhood close to shopping, schools, and parks, this bungalow is perfectly suited for those looking to enjoy a comfortable lifestyle in a sought-after part of town. (id:26218)
Keller Williams Experience Realty Brokerage
40 Pearcey Crescent
Barrie, Ontario
SPACIOUS FREEHOLD LINK HOME WITH A SPRAWLING POOL-SIZED YARD & IN-LAW POTENTIAL! Welcome home to 40 Pearcey Crescent in Barrie. This beautiful home is located in a quiet, family-friendly neighbourhood. It offers easy access to various amenities such as shopping centers, restaurants, schools, parks, and entertainment options. The main floor features 9' ceilings, hardwood floors, and California shutters, with a spacious eat-in kitchen equipped with stone counters and stainless steel appliances. There's a cozy living room with a gas fireplace and a formal dining room for family gatherings and special occasions. The upper level houses the primary suite with a walk-in closet and luxurious ensuite bath with a soaker tub and glass walk-in shower. Two additional bedrooms and a well-appointed bathroom complete the upper floor. The finished basement provides additional living space, including a secondary kitchen, bedroom, and bathroom, with the potential for an in-law suite. Buyers are encouraged to explore adding a side entrance to the basement, as identical units on the same street have received a permit for this. Step outside, and discover your own private oasis in the sprawling fenced backyard with a brand-new fence and gates on both sides of the house. Entertain guests on the spacious composite deck, surrounded by tall privacy fences, mature trees, and perennial landscaping. A covered patio area offers shade on sunny days, while a garden house with hydro provides storage and workspace for all outdoor endeavours. Whether you're hosting summer barbecues or enjoying quiet evenings under the stars, this outdoor retreat will surely impress. Prepare to fall in love with your new #HomeToStay. (id:26218)
RE/MAX Hallmark Peggy Hill Group Realty Brokerage


