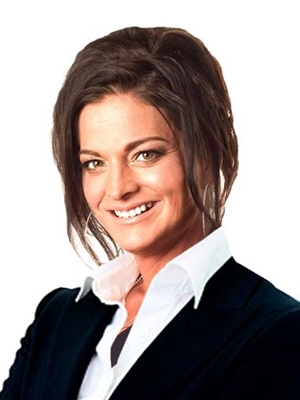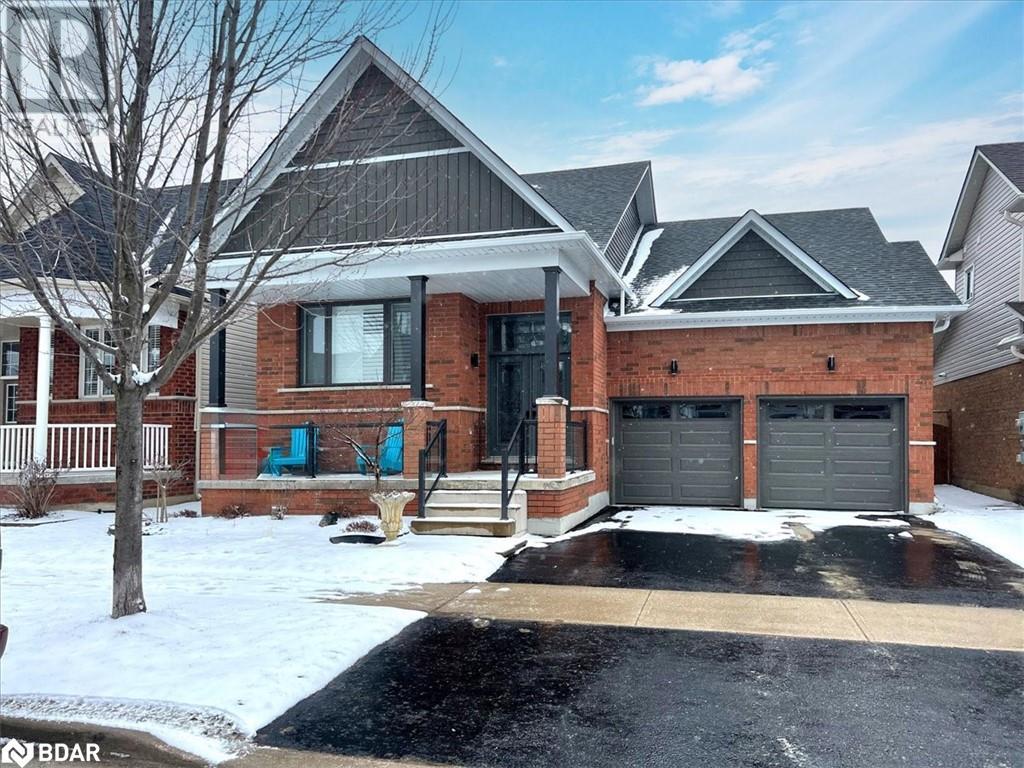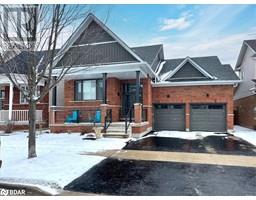27 Counsellor Terrace Barrie, Ontario L4M 7H1
$799,900
HOTTEST POCKET IN BARRIE! Three bedroom/ three bath open concept bungalow with hot tub and cedar gazebo in backyard, WON'T LAST LONG! Top rated schools including NEW *Maple Ridge SS within walking distance. Minutes to GO train, HWY 400, Lake Simcoe and all amenities. Hardwood floors, top-of-the-line stainless steel appliances, granite countertops, island with double sink and kitchen rollouts in bottom of cupboards. Luxurious spa like 47 jet Jacuzzi in the lower bathroom, main floor laundry with top of the line SS 'steam' appliances, electric air cleaner, central vac, new california shutters, custom wet bar with extra fridge, extra built-in microwave, BI gas fireplace in rec room, inside access to double extra large garage for storage. Beautifully landscaped with stone adorned gardens and fully fenced. 2021 Upgrades include new interior paint (soft grey), insulated garage doors, insulation throughout, AC, shingles, siding and aluminum work, decking, glass railings, front double doors, staircase inside, California knockdown ceilings in rec room and upstairs and more! +++ BOOK YOUR PERSONAL VIEWING TODAY!!! (id:26218)
Property Details
| MLS® Number | 40560828 |
| Property Type | Single Family |
| Amenities Near By | Park, Place Of Worship, Public Transit |
| Community Features | Community Centre, School Bus |
| Features | Wet Bar, Gazebo, Automatic Garage Door Opener |
| Parking Space Total | 4 |
| Structure | Porch |
Building
| Bathroom Total | 3 |
| Bedrooms Above Ground | 2 |
| Bedrooms Below Ground | 1 |
| Bedrooms Total | 3 |
| Appliances | Central Vacuum, Dishwasher, Dryer, Freezer, Microwave, Refrigerator, Wet Bar, Washer, Range - Gas, Microwave Built-in, Window Coverings, Garage Door Opener, Hot Tub |
| Architectural Style | Bungalow |
| Basement Development | Finished |
| Basement Type | Full (finished) |
| Constructed Date | 2008 |
| Construction Style Attachment | Detached |
| Cooling Type | Central Air Conditioning |
| Exterior Finish | Brick Veneer |
| Fire Protection | Smoke Detectors |
| Fireplace Present | Yes |
| Fireplace Total | 1 |
| Fixture | Ceiling Fans |
| Foundation Type | Poured Concrete |
| Heating Type | Forced Air |
| Stories Total | 1 |
| Size Interior | 2252 |
| Type | House |
| Utility Water | Municipal Water |
Parking
| Attached Garage |
Land
| Access Type | Highway Nearby |
| Acreage | No |
| Fence Type | Fence |
| Land Amenities | Park, Place Of Worship, Public Transit |
| Sewer | Municipal Sewage System |
| Size Depth | 82 Ft |
| Size Frontage | 46 Ft |
| Size Total Text | Under 1/2 Acre |
| Zoning Description | Residential |
Rooms
| Level | Type | Length | Width | Dimensions |
|---|---|---|---|---|
| Lower Level | Bonus Room | 12'11'' x 15'7'' | ||
| Lower Level | Family Room | 25'10'' x 12'10'' | ||
| Lower Level | 5pc Bathroom | 11'9'' x 9'0'' | ||
| Lower Level | Bedroom | 14'3'' x 11'0'' | ||
| Main Level | Laundry Room | 7'3'' x 6'3'' | ||
| Main Level | 4pc Bathroom | Measurements not available | ||
| Main Level | Bedroom | 12'1'' x 9'5'' | ||
| Main Level | Full Bathroom | Measurements not available | ||
| Main Level | Primary Bedroom | 14'1'' x 10'2'' | ||
| Main Level | Living Room | 19'4'' x 10'5'' | ||
| Main Level | Kitchen | 21'6'' x 8'11'' |
Utilities
| Cable | Available |
| Natural Gas | Available |
| Telephone | Available |
https://www.realtor.ca/real-estate/26664347/27-counsellor-terrace-barrie
Interested?
Contact us for more information

Carrie Stiles
Salesperson
(705) 733-2200
516 Bryne Drive, Unit J
Barrie, Ontario L4N 9P6
(705) 720-2200
(705) 733-2200




















































