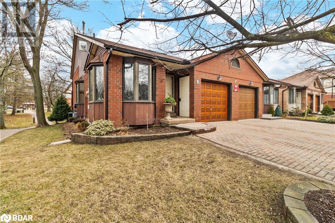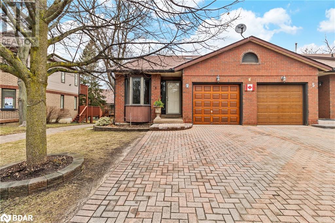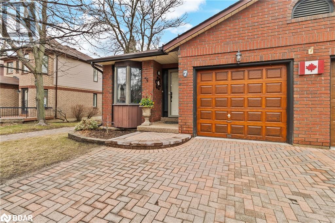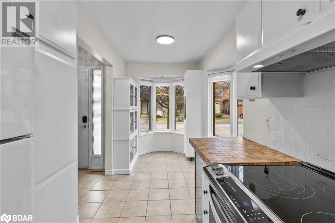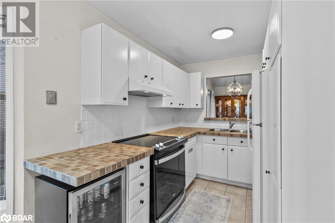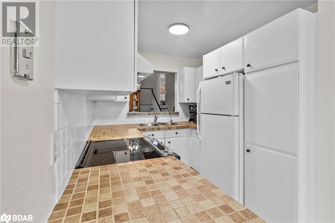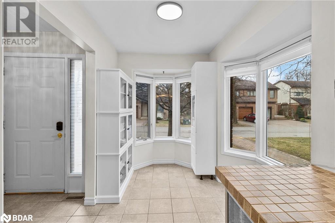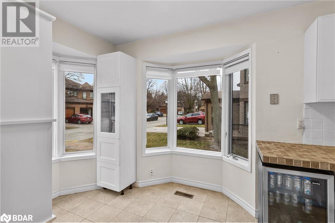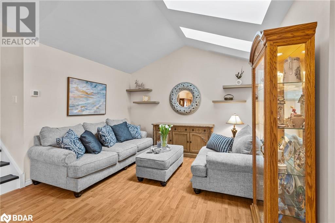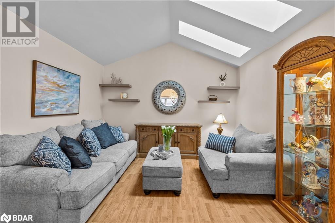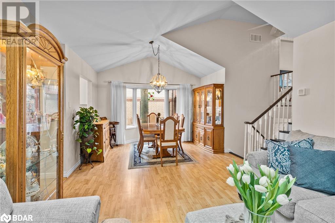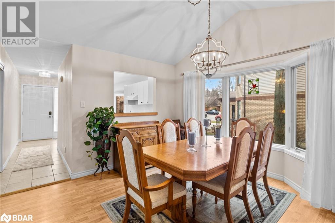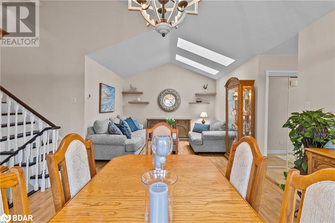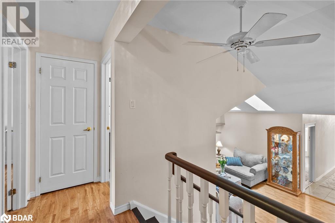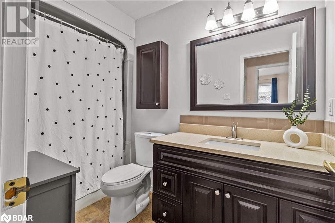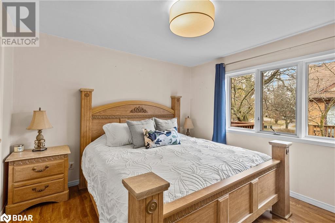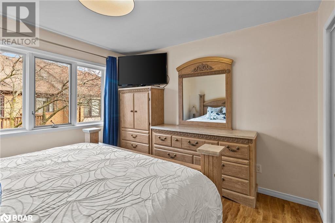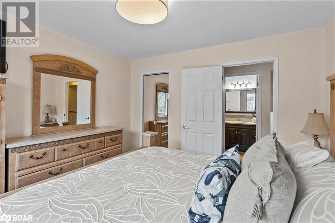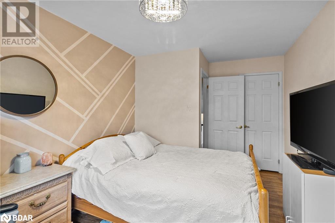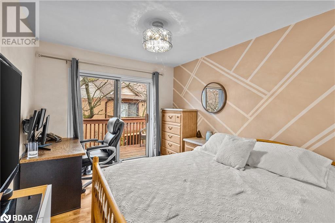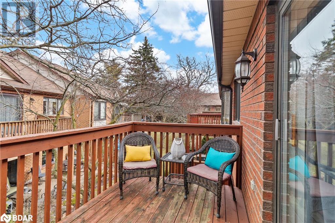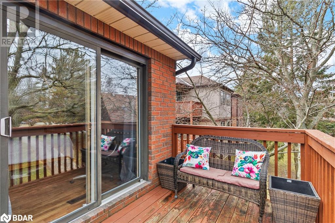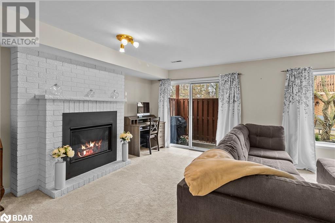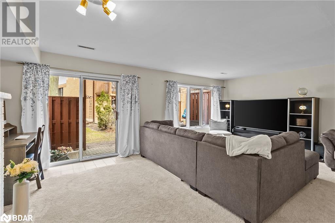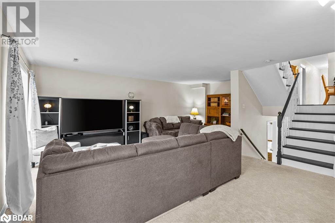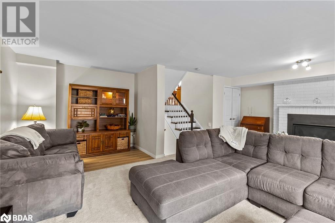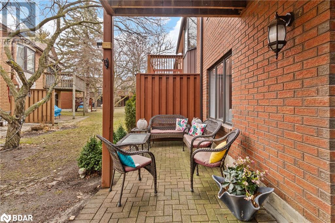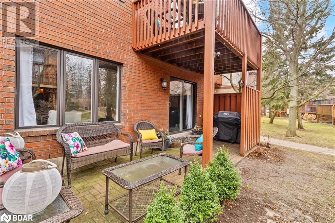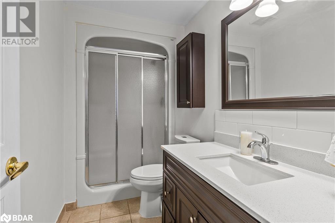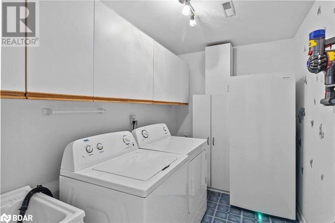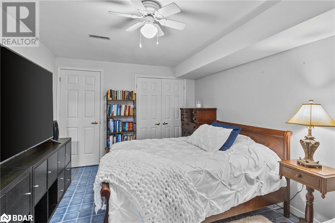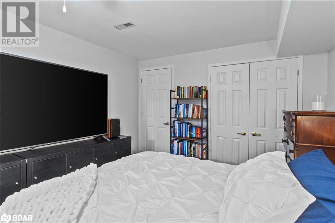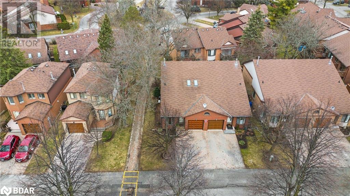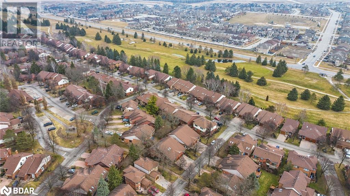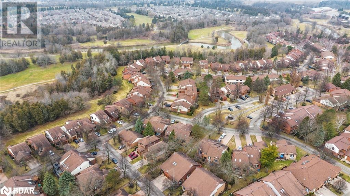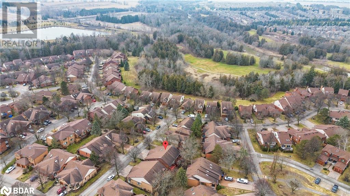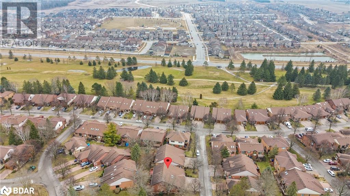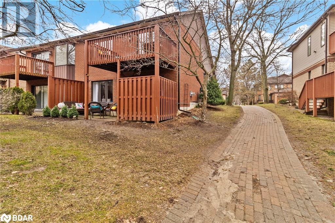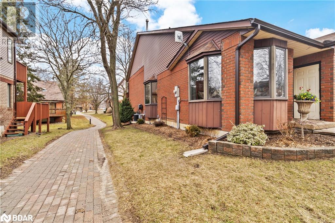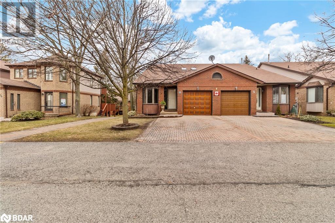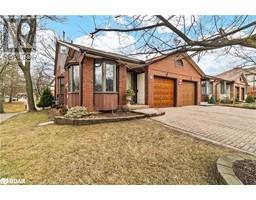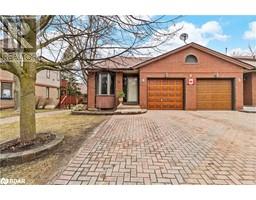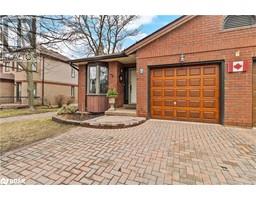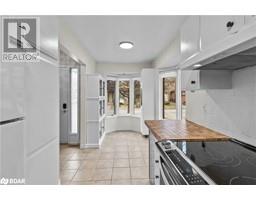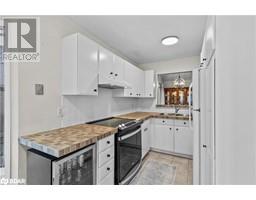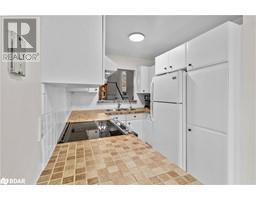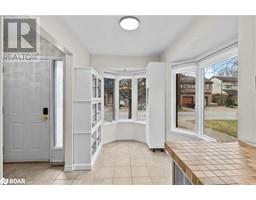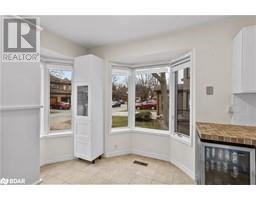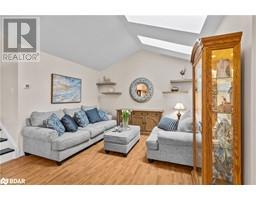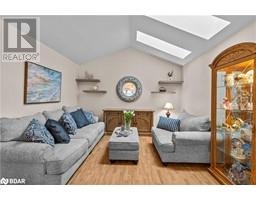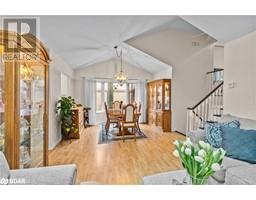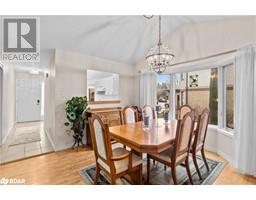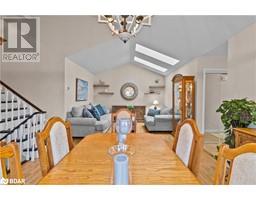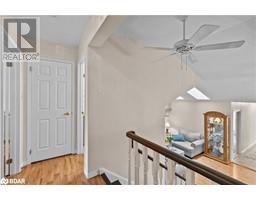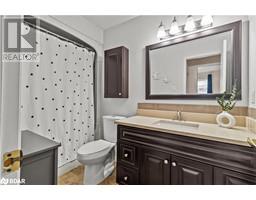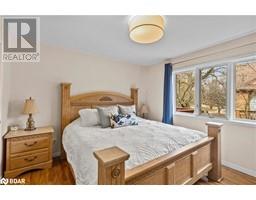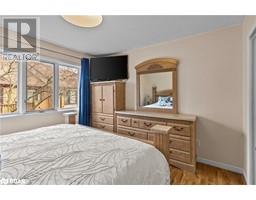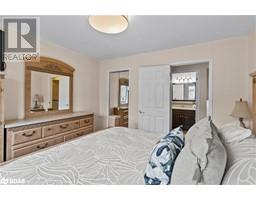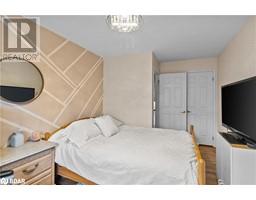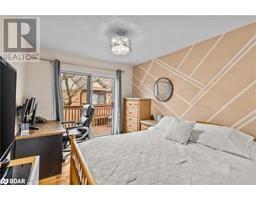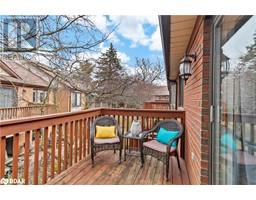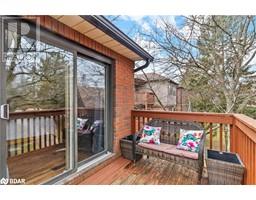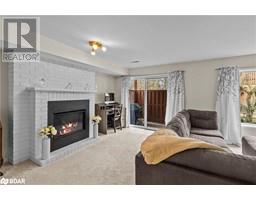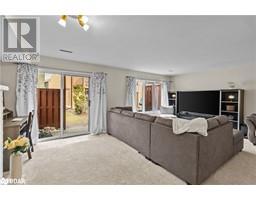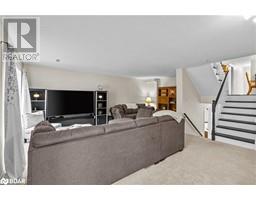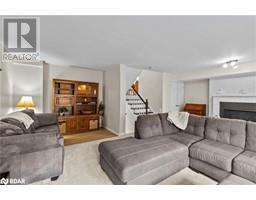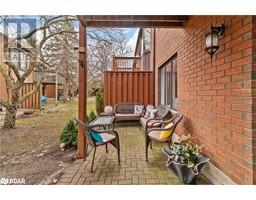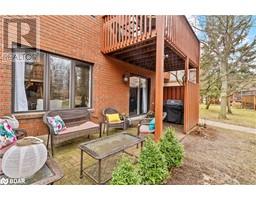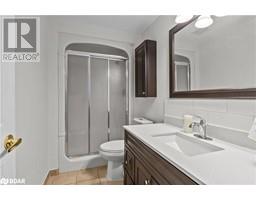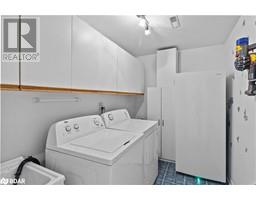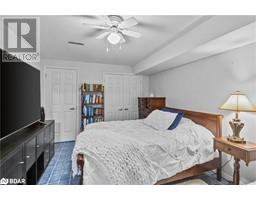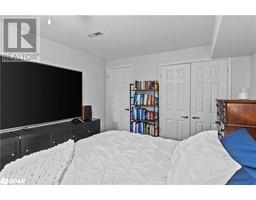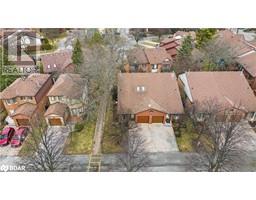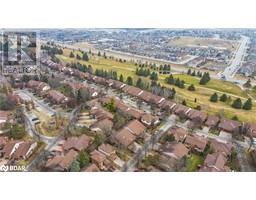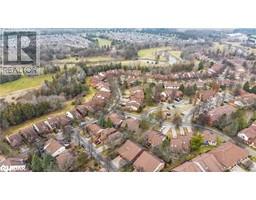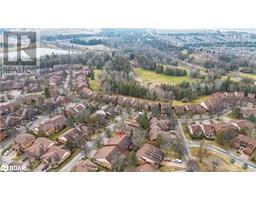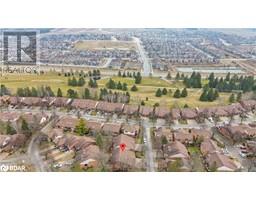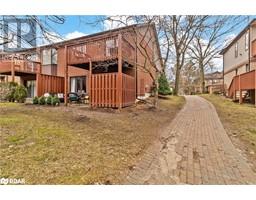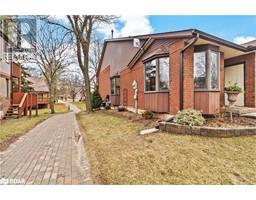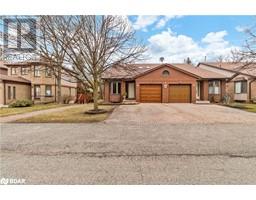7 Briarwood Drive Unit# 31 Alliston, Ontario L9R 1S2
$649,000Maintenance, Insurance, Landscaping, Water, Parking
$510 Monthly
Maintenance, Insurance, Landscaping, Water, Parking
$510 MonthlyA bright and airy 4-level back-split model with an open design in the adult lifestyle community of Green Briar. Enjoy relaxed living. Perfect for professionals or retirees. Enjoy the amenities of the Nottawasaga Resort with its golf course and beautiful scenery. Shopping, hospital, and all services are close by. Featuring a vaulted ceiling with skylights, and low-maintenance laminate floors throughout the main levels. Fantastic family room that spans the full width of the house with bright windows and walk-out to the rear patio and BBQ area. Guests can have their private area downstairs with a spacious bedroom and a 3-piece washroom for their convenience. Extras: Includes all existing appliances: fridge, brand new stove, dishwasher, washer and dryer, reverse osmosis water treatment, all electric light fixtures, all window coverings & related hardware, water softener (o), C/vac & related attachments, Weber BBQ and new natural gas line. Honda of Canada Mfg has just announced a $15 billion investment to re-tool for a solely EV plant and build a battery plant, with the help of the Ontario & Federal Governments. This will create new construction jobs, as well as eventually bringing in another 1,000 workers. This should benefit home values in Alliston and secure your investment! (id:26218)
Property Details
| MLS® Number | 40549796 |
| Property Type | Single Family |
| Amenities Near By | Golf Nearby, Hospital, Park, Place Of Worship, Playground, Shopping |
| Communication Type | High Speed Internet |
| Community Features | Industrial Park, Community Centre |
| Equipment Type | Water Heater |
| Features | Southern Exposure, Conservation/green Belt, Balcony, Skylight |
| Parking Space Total | 3 |
| Pool Type | Indoor Pool |
| Rental Equipment Type | Water Heater |
| Structure | Tennis Court |
Building
| Bathroom Total | 2 |
| Bedrooms Above Ground | 2 |
| Bedrooms Below Ground | 1 |
| Bedrooms Total | 3 |
| Amenities | Party Room |
| Appliances | Central Vacuum, Dishwasher, Refrigerator, Stove, Water Softener, Water Purifier, Hood Fan, Window Coverings |
| Basement Development | Finished |
| Basement Type | Full (finished) |
| Constructed Date | 1992 |
| Construction Style Attachment | Detached |
| Cooling Type | Central Air Conditioning |
| Exterior Finish | Brick Veneer, Vinyl Siding |
| Fire Protection | Smoke Detectors |
| Fireplace Present | Yes |
| Fireplace Total | 1 |
| Fixture | Ceiling Fans |
| Heating Fuel | Natural Gas |
| Heating Type | Forced Air |
| Size Interior | 1339.5000 |
| Type | House |
| Utility Water | Municipal Water |
Parking
| Attached Garage |
Land
| Access Type | Highway Nearby |
| Acreage | No |
| Land Amenities | Golf Nearby, Hospital, Park, Place Of Worship, Playground, Shopping |
| Landscape Features | Landscaped |
| Zoning Description | Residential |
Rooms
| Level | Type | Length | Width | Dimensions |
|---|---|---|---|---|
| Second Level | Bedroom | 10'7'' x 9'3'' | ||
| Second Level | 4pc Bathroom | 6'9'' x 4'11'' | ||
| Second Level | Primary Bedroom | 11'4'' x 11'4'' | ||
| Basement | Bedroom | 14'8'' x 10'4'' | ||
| Basement | Utility Room | 15'9'' x 6'8'' | ||
| Basement | Laundry Room | 9'2'' x 6'0'' | ||
| Basement | 3pc Bathroom | 6'7'' x 4'9'' | ||
| Lower Level | Family Room | 21'2'' x 15'4'' | ||
| Main Level | Living Room | 11'9'' x 11'4'' | ||
| Main Level | Dining Room | 11'9'' x 10'7'' | ||
| Main Level | Kitchen | 7'8'' x 17'6'' |
Utilities
| Electricity | Available |
| Natural Gas | Available |
| Telephone | Available |
https://www.realtor.ca/real-estate/26587132/7-briarwood-drive-unit-31-alliston
Interested?
Contact us for more information
Ingrid A.l. Mcneill
Salesperson
(705) 436-7630
www.ingridmcneill.com/
www.facebook.com/Ingrid-McNeill-ReMax-Hallmark-Chay-Realty-187631301293216/
www.linkedin.com/in/ingridmcneill/

966 Innisfil Beach Road
Innisfil, Ontario L9S 2B5
(705) 436-5111
(705) 436-7630


