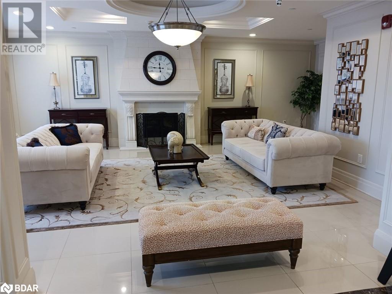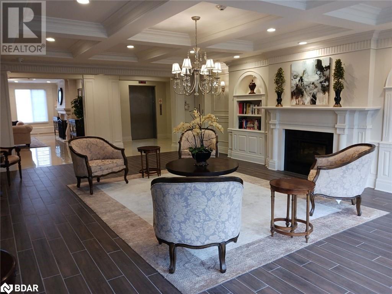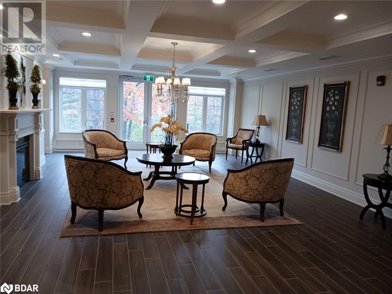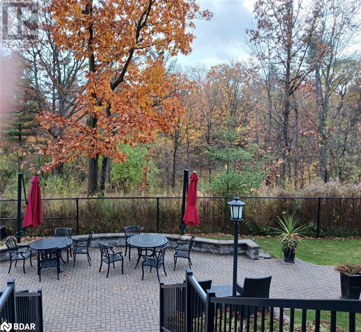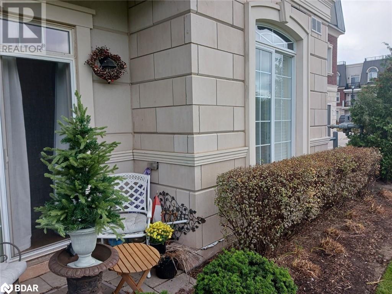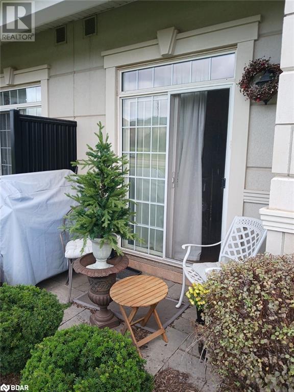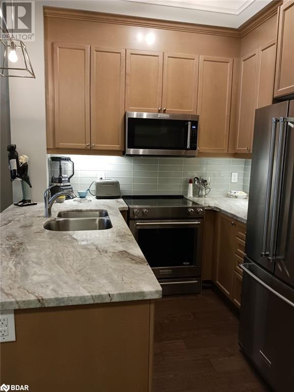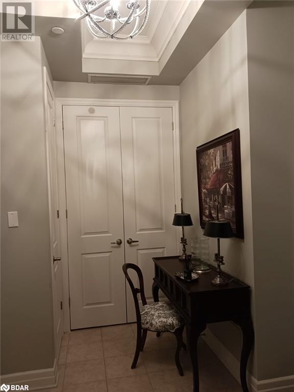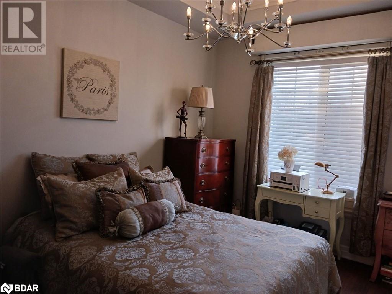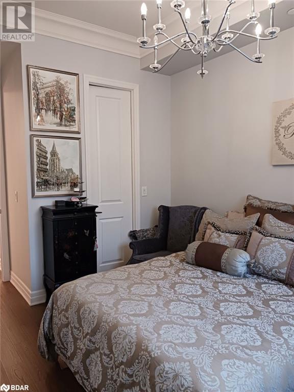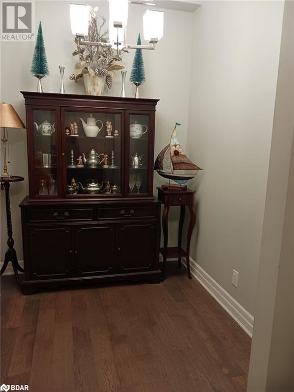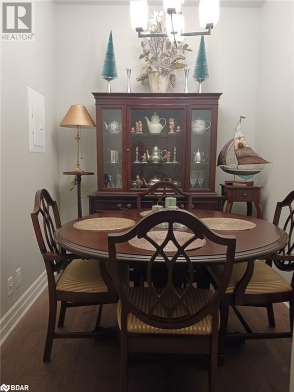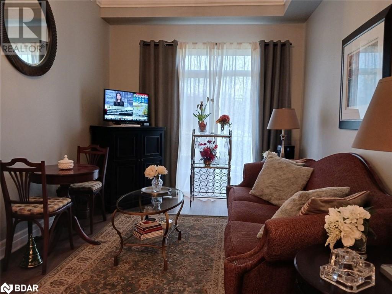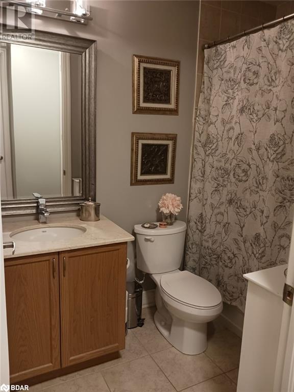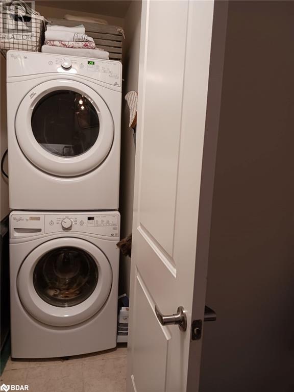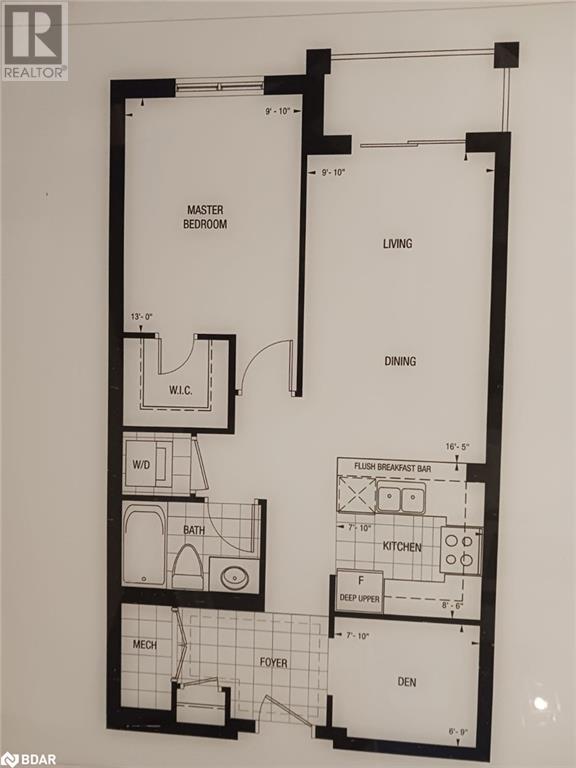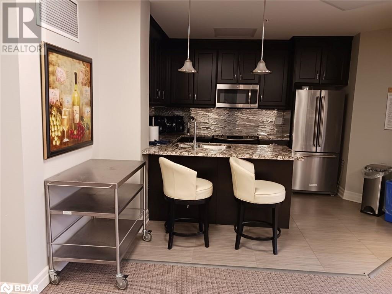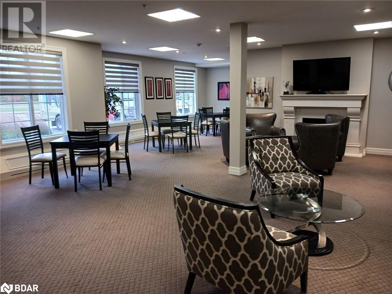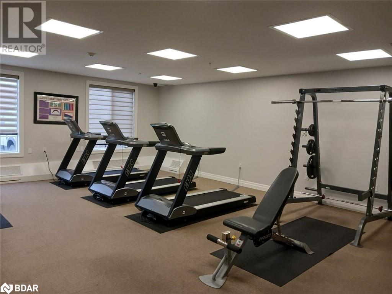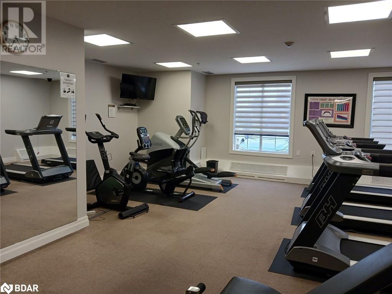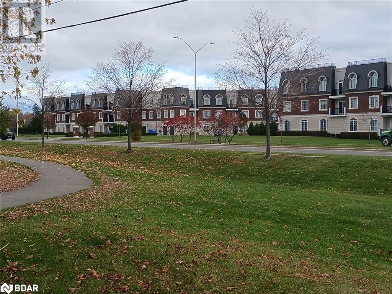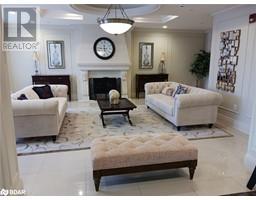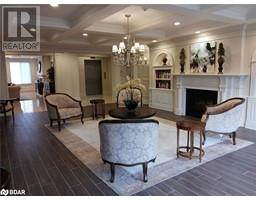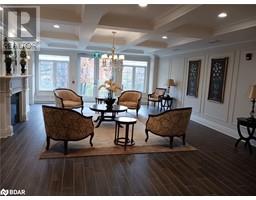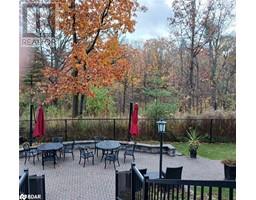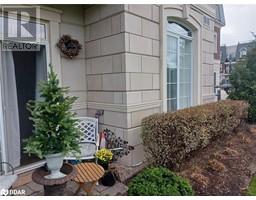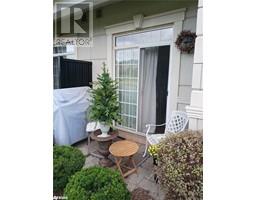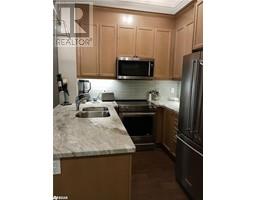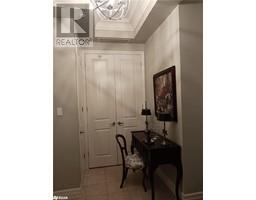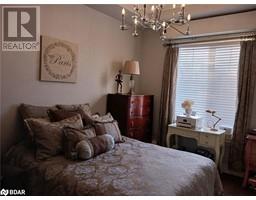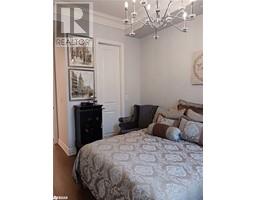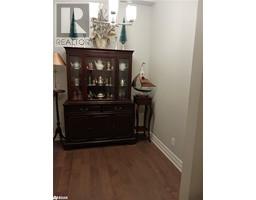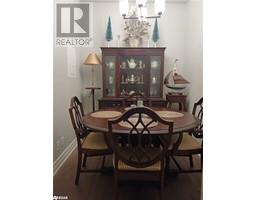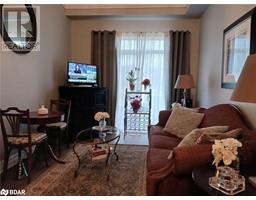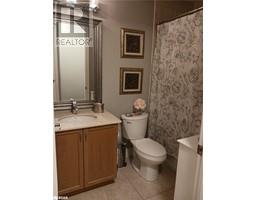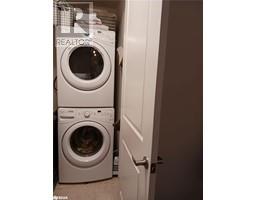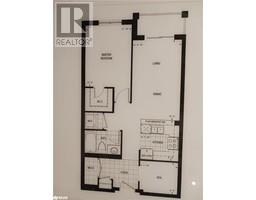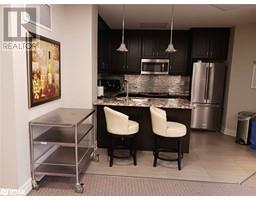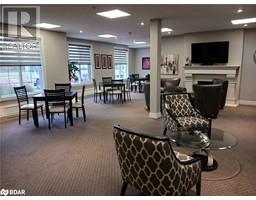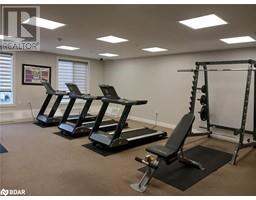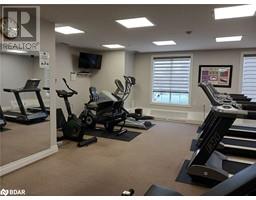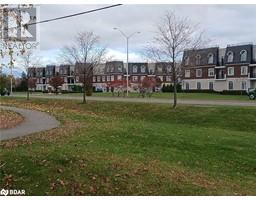2300 Upper Middle Road W Unit# 101 Oakville, Ontario L6M 0T4
$699,000Maintenance, Property Management, Parking
$463.06 Monthly
Maintenance, Property Management, Parking
$463.06 MonthlySafe community with unique opportunities for investment, adult living, or starter home with LOW MAINTENANCE FEES! This elegant ground floor unit is located in a very quiet low rise condominium complex in Oakville's Glen Abbey district. The condo offers soaring 10 ft. ceilings, granite countertops, crown moulding, and hardwood floors throughout. There's a lovely private patio and the building backs onto green space which forms part of Bronte Conservation area. The complex has a monitored security system, party room, gym, and library, adding to a luxurious living experience. Parks, lush green space, creeks and streams, and trails within Bronte Conservation, surround the area. The Glen Abbey golf course and Bronte Marina are nearby. The public library, recreation centre and grocery stores are within walking distance. Sheridan College, Oakville Trafalgar Memorial hospital, Oakville Place shopping mall, several daycares, elementary schools, and high schools are located nearby in the vicinity. This condo is conveniently situated between two major highways 407 and 403, and minutes from the Bronte GO Train Station. Travel to Toronto and other parts of the GTHA is also facilitated by public transit. Status certificate available upon request. (id:26218)
Property Details
| MLS® Number | 40567361 |
| Property Type | Single Family |
| Amenities Near By | Golf Nearby, Hospital, Marina, Park, Place Of Worship, Playground, Public Transit, Shopping |
| Community Features | Quiet Area, Community Centre |
| Features | Ravine, Backs On Greenbelt, Conservation/green Belt, Balcony |
| Parking Space Total | 1 |
| Storage Type | Locker |
Building
| Bathroom Total | 1 |
| Bedrooms Above Ground | 1 |
| Bedrooms Total | 1 |
| Amenities | Exercise Centre, Guest Suite, Party Room |
| Appliances | Dishwasher, Dryer, Microwave, Refrigerator, Stove, Washer, Microwave Built-in |
| Basement Type | None |
| Constructed Date | 2015 |
| Construction Material | Wood Frame |
| Construction Style Attachment | Attached |
| Cooling Type | Central Air Conditioning |
| Exterior Finish | Brick Veneer, Stone, Stucco, Wood |
| Fire Protection | Smoke Detectors |
| Heating Type | Forced Air |
| Stories Total | 1 |
| Size Interior | 745 |
| Type | Apartment |
| Utility Water | Municipal Water |
Parking
| Underground |
Land
| Access Type | Highway Access, Highway Nearby |
| Acreage | No |
| Land Amenities | Golf Nearby, Hospital, Marina, Park, Place Of Worship, Playground, Public Transit, Shopping |
| Landscape Features | Landscaped |
| Sewer | Municipal Sewage System |
| Zoning Description | Residential |
Rooms
| Level | Type | Length | Width | Dimensions |
|---|---|---|---|---|
| Main Level | Foyer | 8'7'' x 6'4'' | ||
| Main Level | Living Room | 16'2'' x 9'9'' | ||
| Main Level | Kitchen | 11'2'' x 9'9'' | ||
| Main Level | Bonus Room | 7'10'' x 6'10'' | ||
| Main Level | 4pc Bathroom | Measurements not available | ||
| Main Level | Primary Bedroom | 16'2'' x 9'9'' |
https://www.realtor.ca/real-estate/26741450/2300-upper-middle-road-w-unit-101-oakville
Interested?
Contact us for more information
Rema Passarelli
Salesperson
(705) 722-5684

299 Lakeshore Drive, Suite 100
Barrie, Ontario L4N 7Y9
(705) 728-4067
(705) 722-5684
www.rlpfirstcontact.com/


