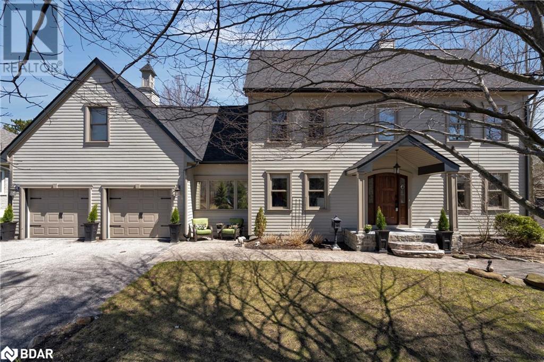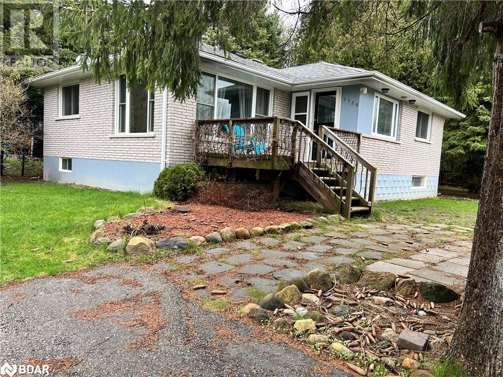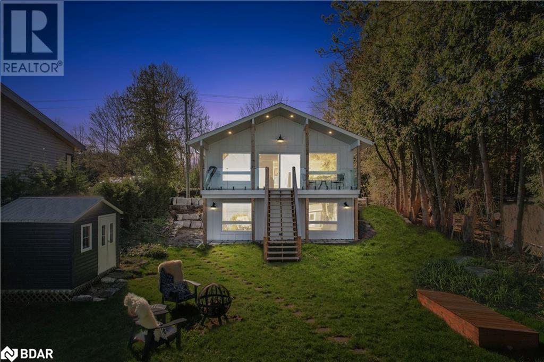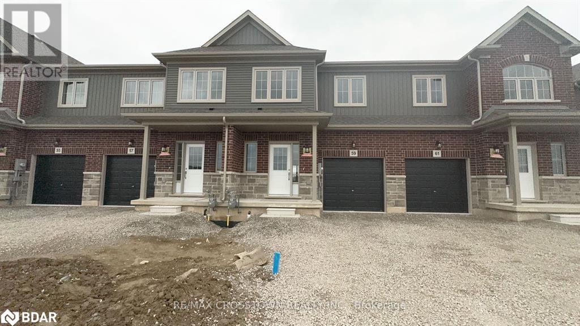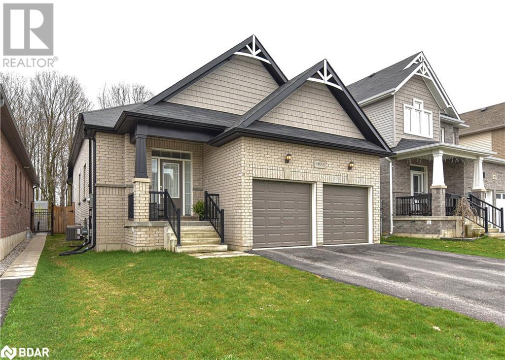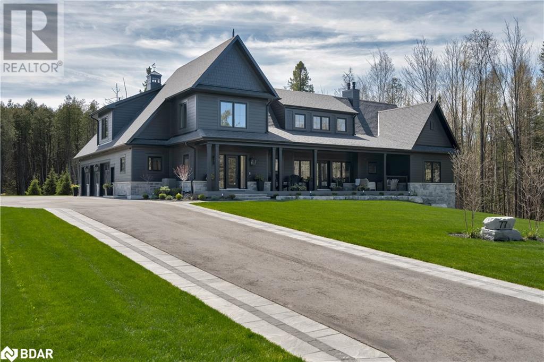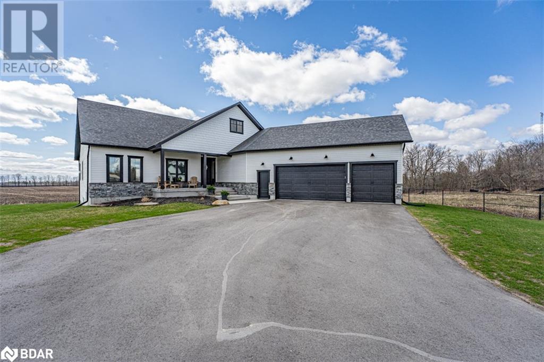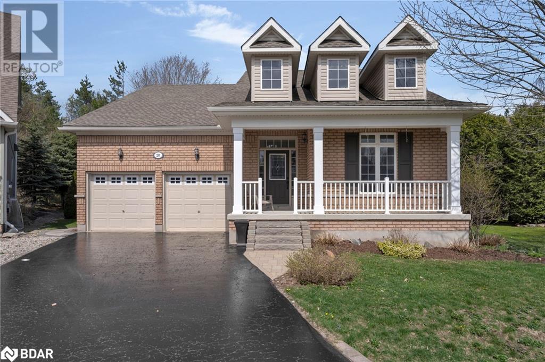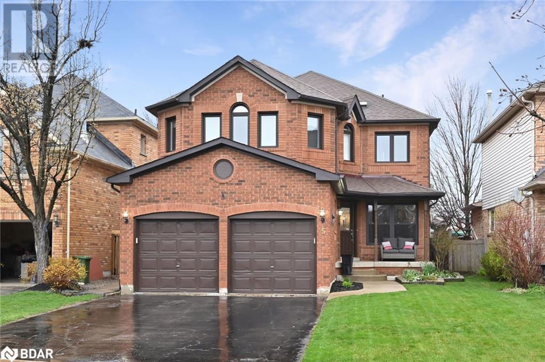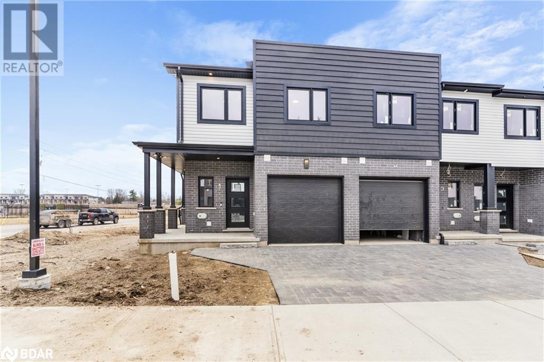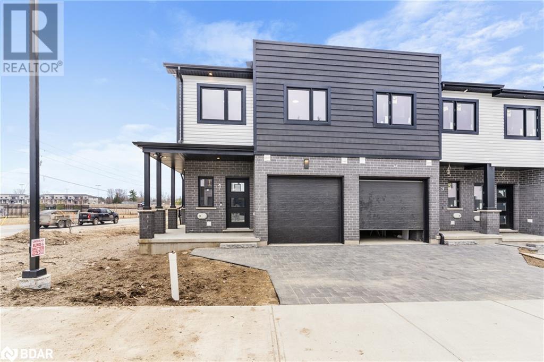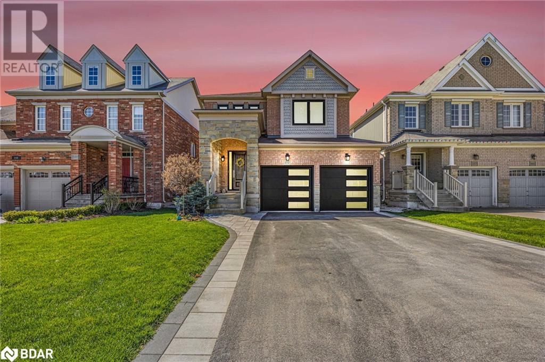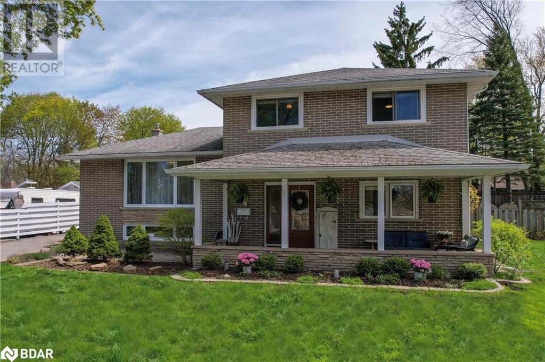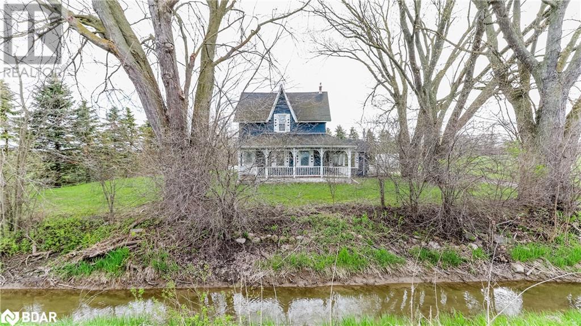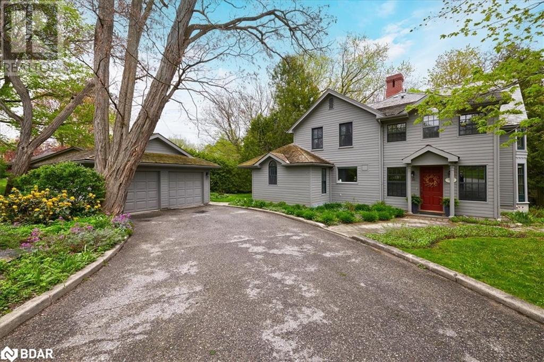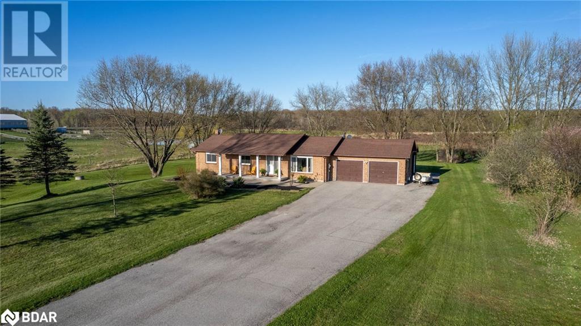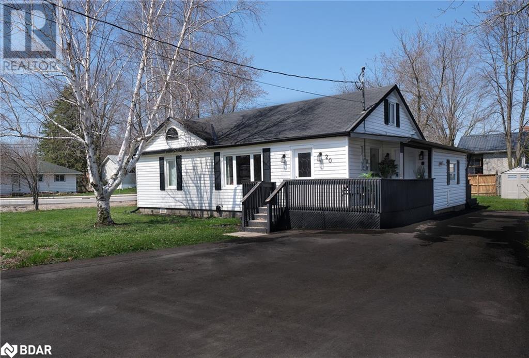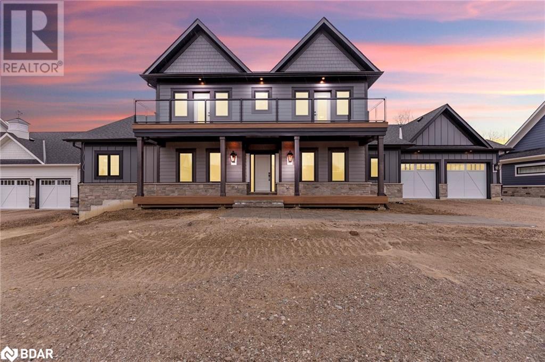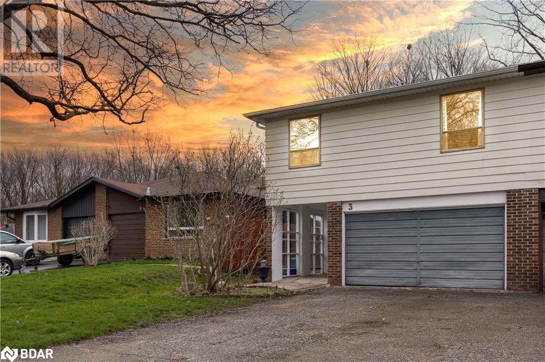9 Bridle Path
Oro-Medonte, Ontario
Classic colonial style home with a walkout out basement with in law suite. Set on a beautiful private lot in the prestigious Highlands subdivision. This immaculate well kept home shows with pride of ownership and will not disappoint. Gourmet kitchen with porcelain farmhouse sink and granite counter tops. Stainless steel appliances, Pantry, double wall ovens and a gas stove top with feature fan hood. Higher end faucets and fixtures throughout. Large dining room with grand chandelier. Living room with gas fireplace. Walkout to your gorgeous deck over looking a private treed lot and pristine landscaping. Entry from oversized garage to a mud room and entry to oversized laundry room and a 3 piece bathroom. stair case to the upper level theatre and games room that is radiant floor heated. Great space away from the rest of the home for entertaining. Primary suite with 16ft ceilings and his/her walk in closets. Updated 3 piece ensuite and a staircase to a Private office space. 2nd and 3rd bedrooms are well sized and have access to an updated 4 pc bathroom with 2 person bubbler tub and glass shower. Lower walk out level offers a separate entrance radiant heated floors and in-law capacity, with a kitchenette area and full bath with 1 bedroom. Plenty of room for the whole family in this generous sized 4235 fully finished home. Radiant heated floors are located in mudroom, laundry room, kitchen, main floor and upstairs bathrooms, garage and full basement. Over sized 50L hot water tank and reverse osmosis water system. Close to Horseshoe Resort, Vetta Spa, The Heights Ski Hill, Skiing, golfing, hiking, snowmobiling, mountain biking. Minutes to Craighurst and amenities of grocery, liquor stores, gas, pharmacy, hair salon, chiropractors, vet and restaurants. (id:26218)
RE/MAX Hallmark Chay Realty Brokerage
3329 Orchard Avenue
Innisfil, Ontario
LOCATION, LOCATION, LOCATION!! Welcome to 3329 Orchard Ave., a delightful 3-bedroom bungalow nestled on a serene dead-end street, set upon a spacious treed lot (70’x 230’), mere steps from the picturesque beaches of Lake Simcoe. The inviting front porch offers a sunny retreat, leading into a charming mudroom. This recently refreshed home features a generously sized, luminous kitchen adorned with mosaic ceilings, complemented by hardwood floors gracing the living room and bedrooms, bathed in ample natural light streaming through sizable windows. Equipped with a UV light, filter, and water softener system, this residence spans 1800 sq ft of comfortable living space. All appliances are included. The main floor hosts a pristine 4-piece bathroom boasting a brand-new bathtub, sink, and toilet. Downstairs, the partially finished basement presents a spacious workshop with built-in cabinetry and bench, alongside two separate living areas and a convenient 2-piece bathroom. Nestled in a tranquil neighborhood, this home offers the tranquility of country living while being just minutes from the GO Station and a mere 40-minute commute from Toronto. A large garden shed provides ample storage, while the expansive backyard invites outdoor adventures and gatherings around the firepit. A brand-new septic bed was installed in 2023, ensuring peace of mind for years to come. The extended driveway offers plenty of parking space. Move-in ready, this residence grants exclusive access to residents to enjoy the private park and beach area, fostering a quintessential lakeside living lifestyle. (id:26218)
Century 21 B.j. Roth Realty Ltd. Brokerage
2371 Lakeshore Road E
Oro-Medonte, Ontario
Welcome to this beautifully renovated bungalow, perfectly positioned on the inviting shores of Lake Simcoe. This home is an ideal retreat for those who cherish waterfront living with modern comforts. Completely remodeled from top to bottom this cottage or waterfront home is practically brand new inside and out. Upon entering, you are welcomed into a spacious open-concept area, where stunning lake views meet high-end finishes. The kitchen boasts quartz countertops and new stainless steel appliances, creating a stylish and functional space for cooking and entertaining. Adjacent is the living and dining area, complete with a new gas fireplace, adding warmth and ambiance to the room. The home features two large bedrooms, ample space for family and guests. Additionally, a quaint one-bedroom bunkie with a private balcony offers extra accommodation, perfect for visitors seeking privacy. For those considering future expansions, permit-ready plans are available. These include adding a main floor primary suite with a full en-suite bathroom and a third bedroom on the lower level, enhancing the home’s versatility and appeal. Outside, a new 40-foot dock and expansive deck await with a stand for kayaks and paddle boards, setting the stage for unforgettable summer days filled with water activities and relaxation. Upgrades include new James Hardie siding, new electrical panel and wiring throughout the house, upgraded well & UV system, new asphalt driveway, landscaping completely redone, new glass railings throughout interior & exterior, new soffit and fascia (2021) and more. With gorgeous south east views across Carthew Bay and Lake Simcoe, this waterfront gem is ready to be your summer sanctuary. Located less than 15 minutes to Orillia for shopping, and an hour from the GTA, access and convenience is a breeze. Come visit and envision the lakeside memories you'll create in this serene setting. Don’t wait—make this Lake Simcoe beauty yours and enjoy a season of bliss by the water. (id:26218)
Engel & Volkers Barrie Brokerage
59 Lloyd Davies Way
Binbrook, Ontario
Backing on GREENSPACE and Nestled in a Serene and Family- Friendly Community, this exquisite FREEHOLD town home offers over 1,750 sq/ft of meticulously designed living space. With pristine finishes and an airyopen-concept layout, the main floor is perfectly tailors for both elegant entertaining and the bustling activities of young families.The gourmet upgraded kitchen is a culinary delight, featuring extended height cabinets with crown moulding. The main floor is flooded with natural light which makes for an inviting space with tranquil backyard vista with no rear neighbours, enhancing privacy and serenity overlooking the farmlands. Massive Primary bedroom with a large walk-in closet and 3pc ensuite. Two additional well appointed bedrooms are located at the opposite end of the hall, separated by a 4pc bathroom, ensuring privacy and creating a harmonious living environment. With its prime location backing onto farmland, this thoughtfully designed town home is sure to impress even the most discerning buyer. (id:26218)
RE/MAX Crosstown Realty Inc. Brokerage
3033 Stone Ridge Boulevard
Orillia, Ontario
Charming 2-bedroom, 3-bathroom bungalow in the desirable neighborhood of Westridge. Enjoy the tranquility of no backyard neighbours. Inside, discover a welcoming entrance, a convenient 2 piece powder room, spacious living/ dining room, kitchen with ample storage and counter space with a unique wood burning fireplace. There are 2 spacious bedrooms with their own ensuite. The unfinished basement awaits your creativity, with large windows, a 3-piece rough-in and potential for a second living space via the garage entry. This home offers endless possibilities for customization and expansion. Close to all amenities, shopping, parks, trails, schools, and the hwy. (id:26218)
Simcoe Hills Real Estate Inc. Brokerage
77 Georgian Grande Drive
Oro-Medonte, Ontario
OPEN HOUSE - SAT MAY 11TH 1-4 PM. Nestled on a premium 2 acres abutting a protected forest in Oro-Medonte’s Braestone community, this magnificent magazine worthy 5-bedroom, 4 1/2-bathroom residence with walk-out basement spans over 4,300 sq ft. The alluring streetscape draws you in to an impeccable blend of exquisite design and modern elegance overlooking an Award Winning pool and fully landscaped rear yard. Custom designed open-concept bungaloft features walls of windows. Spacious chef-like kitchen with large island and high end appliances. The dramatic great room is enhanced with 18 ft ceilings, custom bar with dual wine fridges and top of the line Napoleon gas fireplace. The primary wing encompasses a large bedroom suite overlooking the pool with access to the covered rear porch, gorgeous 5 pc ensuite and walk-in closet. A second bedroom/office with second full bath completes this space. Spacious mnflr laundry/mudroom with custom dog shower and access to insulated & drywalled triple garage. Upstairs, the loft area provides a guest suite with 3 pc bath or an out-of-the way space to work or to relax and unwind. The bright w/o basement expands the living space with large rec room, games room, 2 additional bedrms, 3 pc bath & home gym. Full irrigation system & landscape lighting, power screens on rear porch ++. Contact for full list of exceptional features. Bell Fibe hi-speed internet. Braestone offers a true sense of community united by on site amenities on the Braestone Farm. Golf nearby at the Braestone Club & Dine at the acclaimed Ktchn restaurant. All minutes away, ski at Mount St Louis & Horseshoe, get pampered at Vetta Spa, challenging biking venues, hike in Copeland & Simcoe Forests & so much more. (id:26218)
RE/MAX Hallmark Chay Realty Brokerage
15 Best Court
Oro-Medonte, Ontario
Beautiful Custom Executive Bungalow. Almost 1 Acre Surrounded by Nature on quiet cul-de-sac. Loads of upgrades. Spacious 4Br/2.5 Ba, 2,376Ft Carpet-Free Home. Bright, Airy Design. Soaring Vaulted Ceiling, custom fireplace adds warmth and elegance. Open concept layout perfect to entertain. Chefs kitchen with quartz counters, huge island, W/I Pantry. Sensational primary Br enjoys spa-like ensuite, huge W/I closet + Walk-Out to deck. Separate entrance to basement from garage. New composite deck. Newly paved driveway. Bell Fibe Hi-Speed internet. Plug-in for electric vehicle. 1 Hr to Pearson Airport. (id:26218)
RE/MAX Crosstown Realty Inc. Brokerage
20 Tanglewood Crescent
Oro-Medonte, Ontario
Bungaloft in the prestigious Highlands Subdivision in Horseshoe Valley. Private yard with inground salt water pool installed in 2019. Pool house with Bar area. Grand 20 ft ceilings with lots of windows, very bright space. Freshly painted and ready for immediate possession. Office or 4th bedroom on Main floor off front entrance. Grand Dining room that could be a living room/dining combination. Engineered hard wood on main floor. 15 ft open concept Great room with stone gas fireplace floor to ceiling with built ins. Eat in Kitchen with newer stainless steel appliances and walk out to deck and very serene back yard. Powder room and Primary suite on main level. Primary suite with bay window, double walk in closet and 5 pc ensuite. This home offers a fantastic layout. Upper loft area has new carpeting and 2 good sized bedrooms and a 4 pc bathroom. Unfinished lower level is fully open space with cold cellar and bathroom rough in. Two car garage with entry to laundry room on Main level. This home will not disappoint. Pride of ownership is apparent throughout and it is move in ready. Close to horseshoe resort, vetta spa, golf, ski hills, snow mobile trails, mountain biking and hiking trails as well as driving range and golf simulator. (id:26218)
RE/MAX Hallmark Chay Realty Brokerage
5 Chatsworth Crescent
Waterdown, Ontario
This captivating 4-bedroom all-brick family home on a deep beautifully maintained lot offers simple access to both urban amenities and the nearby countryside. Whether it's a daily commute or weekend exploration, this prime location caters to your every need. With 2500 square feet of modern living space and fully finished lower level, this home effortlessly accommodates your family's needs. Step into the heart of the home and indulge in culinary delights in the brand-new eat-in kitchen. Featuring sleek countertops, vinyl flooring and a convenient breakfast bar, it's the perfect space for casual dining and entertaining. Open and connected to the family room which itself is adorned with plush broadloom floors. Direct access and views to the backyard patio. For more refined occasions, the adjoining dining room sets the stage for friendly gatherings and cherished family meals. Escape to serenity on the main level, where tranquillity awaits in the cozy den situated at the opposite end of the house overlooking the front garden. Brand new lush carpet enhance the Oak staircase and extends throughout the entire upper level. The spacious master bedroom, bathed in natural light from its multiple windows, features an impressive five-piece en-suite and a generously sized walk-in closet. Secondary ample sized bedrooms with full double closets with plenty of space for studying or completing homework. For added enjoyment and entertainment, venture down to the fully finished lower level. Here, you'll find space for a pool table and games room, along with a second family room and a fourth bathroom for convenience. (id:26218)
Ipro Realty Ltd.
3557 Colonel Talbot Road Unit# 6
London, Ontario
Introducing luxurious collection of 2 Story high end town homes with finished basement located in the South of London where luxury meets convenience. High-end upgrades with a contemporary touch included in the price with value of over $70,000. These luxurious towns come with upgrades such as a custom glass shower in the master ensuite, high-end flooring, quartz kitchen countertops, quartz tops in all 4 washrooms, designer light fixtures, LED pot lights, massive backyards with wooden decks . This Property Is Surrounded By top notch Schools, Shopping Malls, Parks, Banks, Restaurants, And Is Minutes Away From The Public Transit . This property features dining having patio doors leading to your own private backyard with patio deck included! Heading upstairs you will be greeted with a spacious landing area where you will find 3 generous-sized bedrooms. Primary bedrooms boasts large walk-in closet and spa like ensuite bath, double vanity and walk-in shower. Finished Basement having Beautiful Living, Bedroom ,Kitchen and Full washroom (id:26218)
Keller Williams Legacies Realty
3557 Colonel Talbot Road Unit# 7
London, Ontario
Welcome to luxurious collection of 2 Story high end Ravine town homes with finished basement located in the South of London, These townhomes feature all high-end finishes with a contemporary touch. These luxurious towns come with upgrades such as a custom glass shower in the master ensuite, high-end flooring, quartz kitchen countertops, quartz tops in all washrooms designer light fixtures massive backyards ravine lots no house on the back . This Property Is Surrounded By Schools, Shopping Malls, Parks, Banks, Restaurants, And Is Minutes Away From The Public Transit . This property features dining having patio doors leading to your own private backyard with patio deck included! Heading upstairs you will be greeted with a spacious landing area where you will find 3 generous-sized bedrooms. Primary bedrooms boasts large walk-in closet and spa like ensuite bath, double vanity and walk-in shower. Finished Basement having Beautiful Living, Bedroom ,Kitchen and Full washroom. (id:26218)
Keller Williams Legacies Realty
153 Meadowhawk Trail
Bradford, Ontario
Welcome to this exquisite detached home nestled in the heart of Bradford, where comfort meets luxury. As you step inside, you're greeted by an abundance of natural light streaming through the large windows, creating an inviting atmosphere throughout.The open-concept kitchen and dining area are perfect for both everyday living and entertaining guests. Gleaming hardwood flooring graces the main floor, adding elegance and warmth to the space. This home has been thoughtfully upgraded with meticulous attention to detail.The gourmet eat-in kitchen features a breakfast bar and showcases high-end stainless steel appliances, including a dual fuel gas range and plenty of cupboard / counter space - a dream for any culinary enthusiast. From the dining room, step out to your own backyard oasis, complete with an in-ground heated salt water pool and hot tub - ideal for unwinding on those hot summer days. Retreat to the spacious primary bedroom, which boasts his and her walk-in closets and a luxurious ensuite bathroom featuring a soaker tub and separate shower, making getting ready in the mornings a breeze. The finished basement offers additional living space with a large rec room, adorned with a stunning gas fireplace, an extra bedroom, an office, and a cold room for all your storage needs. Conveniently located, this home is near an array of amenities including shopping destinations, parks, walking trails, top-rated schools, library, and recreation centres. For commuters, the proximity to Highway 400, the Bradford Go Train, and Bus Station make travel a breeze - with just a short 10-minute drive to access them. Plus, it's only 20 minutes to downtown Newmarket and 30 minutes to Barrie. Welcome home to your perfect blend of comfort, style, and convenience. This is an opportunity not to be missed, book your private showing today! (id:26218)
Keller Williams Experience Realty Brokerage
163 Owen Street Unit# D
Barrie, Ontario
Experience luxurious living at this updated, unique and rarely offered modern end unit townhouse located near the heart of Barrie’s downtown premier waterfront. This all brick end unit home has a deep lot with beautiful landscaping that comes to life during the spring bloom, and offers untroubled views during the snowy months. The mature trees both in the backyard and front offer privacy and shade for the warm days, and a canvas for the snow to decorate in the winter seasons. The backyard is perfect for entertaining with a large new deck in 2017, new patio May 2024, driveway 2022, and parking for 3. As you step inside, this property is inundated with an abundance of natural light throughout the seasons, offering an open, inviting atmosphere to come home and relax to. New kitchen in 2021 offers dual tone modern design, plenty of cabinets, drawers and shelving with soft close features, white quartz countertops and a custom island, subway tile backsplash, deep SS double sink, new hood vent and SS appliances. You have neutral colour palettes with accents, all new flooring on main living levels with added 5/8” cork for sounding and spacing, flat ceiling, pot lights and crown molding on the main floor. 9ft ceilings combined with large windows in the separate living room that could be used as a family area, rec. area or amazing home office. Access the unfinished basement from the garage for additional living space or third bedroom with an existing large egress window. The location is phenomenal. You’re less than 1 km to Barrie’s proud, beautiful waterfront, with events and activities happening year round, water sport activities, walking trails, biking and so much more. The downtown offers local cafes, vendors, recreation, breweries, bars, restaurants and nightlife. Close to Bayfield St. you’re a short drive to the 400, and near to the commercial strip with shopping, recreation, restaurants and other large scale amenities. New high efficiency furnace Nov.2022 owned. (id:26218)
Sutton Group Incentive Realty Inc. Brokerage
88 Atlantis Drive
Orillia, Ontario
Presenting 88 Atlantis Drive, located in one of the most sought-after family friendly neighbourhoods in Orillia. This exquisite newly constructed home is a sanctuary of comfort and style, spanning nearly 2,400 sq. ft. and boasting 4 spacious bedrooms and 2.5 bathrooms. Step into the main level and be greeted by an inviting open-concept layout and a chef-inspired kitchen, ideal for both entertaining guests and fostering family moments. Upstairs you will discover four generously sized bedrooms, each a retreat of tranquility, accompanied by two 5-piece bathrooms featuring a soothing soaker tub and an expansive shower. Completing this level is a fully equipped laundry room, ensuring convenience at your fingertips. Interior finishes include 9’ California knockdown ceilings, elegant California shutters gracing every window, and upgraded quartz countertops in both the kitchen and bathrooms. Enhanced with upgraded flooring, a charming breakfast bar, sleek stainless-steel appliances and stylish subway tile backsplash, this home offers a refined living experience. The basement presents a blank canvas, awaiting your personal touch to transform it into your dream space. Outside, the property boasts a double wide driveway, double car garage, and a fully fenced backyard backing onto green space, offering privacy and a serene backdrop for entertaining. Conveniently located minutes away from shopping amenities, schools, the hospital, parks and major highways, this exceptional property invites you transform it into your personal haven! (id:26218)
Century 21 B.j. Roth Realty Ltd. Brokerage
15 Pratt Road
Barrie, Ontario
Desirable 4 bedroom family home in established East end Barrie. Move your family right in and enjoy the outdoors surrounded by mature trees and soaring maples in a peaceful and relaxing neighbourhood. The open concept main floor kitchen and family dining area is a welcoming space featuring pot lights, maple cabinetry, crown moulding and a walk out to your private fully fenced backyard. You will be astounded by the phenomenal backyard with it's manicured gardens, spacious patio and there is plenty of room for a pool! Separate entrances are ideal for in-law living. The detached heated garage is perfect for the hobbyist. With several updates for you to enjoy and away from all of the hustle and bustle, this home has everything you desire to bring your family home! (id:26218)
Royal LePage First Contact Realty Brokerage
1743 Golf Course Road
Springwater, Ontario
Looking for peace and tranquility? Want a little slice of heaven in the sought after Minesing community of Springwater? Then this charming century home, nestled on almost an acre, is what you are looking for! Two family rooms on the main floor, both with a gas fireplace and plenty of windows, make for cozy spaces for the entire family. The large open farm style kitchen, with room for an oversized dining table, is perfect for entertaining and hosting family diners. The main floor is completed with a 4 piece bath and laundry. The main floor exits to a deck and a wrap around porch for your outdoor enjoyment. The upper floor host three bedrooms and another full bath. The property has plenty of mature trees that provides an awesome private setting. The drive shed has plenty of storage and the barn with upper loft has limitless potential. For the outdoor enthusiasts, nature lovers, cyclists or fitness trainers, this home is just a minutes walk to the Trans Canada Trail where miles of exploring are at your finger tips. Don't wait, book your personal tour! (id:26218)
RE/MAX Hallmark Chay Realty Brokerage
136 Matchedash Street N
Orillia, Ontario
Nestled on a .6 AC corner lot in Orillia's North Ward, this 2-storey residence, built in 1872, combines historic charm with modern comforts. Outside, you'll notice magnificent details including cedar shakes roofing, a wood-clad exterior, ample parking for 4 vehicles, and a wrap-around porch with panoramic garden views. Inside, you're greeted by a luminous living room with a wood-burning fireplace, and an exquisite kitchen and dining area with tall ceilings and a walkout to the exterior porch. Rich hardwood floors enhance the grandeur of the space. Three bedrooms offer comfort, space, and natural light, with an additional home office overlooking the landscaped backyard. The layout includes 2.5 bathrooms for privacy and convenience. A detached double car garage with a garden nook is ideal for gardening enthusiasts or extra workspace. Enjoy downtown Orillia's vibrant life, Lake Couchiching Beach Park, Lightfoot Trail System, Orillia Opera House, and close proximity to Soldiers Memorial Hospital. (id:26218)
RE/MAX Right Move Brokerage
377 Forest Avenue S
Orillia, Ontario
Welcome To This Charming 3-Bedroom Detached 1.5 Storey Home In Orillia, Just A Stone's Throw Away From The Waterfront. Step Inside To Experience A Welcoming Atmosphere, With The Open-Concept Main Floor Layout Maximizing Natural Light Throughout. The Kitchen And Dining Area Are Ideal For Hosting Events Or Family Dinners, While The Dining Room's Convenient Walkout To A Deck Provides The Perfect Outdoor Space For Morning Coffee And Backyard Bbqs. Convenience Meets Functionality With The Main Floor Laundry, 4pc Bathroom And Primary Bedroom. Upstairs, There Are 2 Additional Bedrooms With Impressive Pine Flooring, Adding Warmth To The Space, The Main Floor Offers Solid Pine Flooring While The Bathroom And Kitchen Feature Low-Maintenance Vinyl Flooring. Outside, Enjoy Privacy And Safety For Kids And Pets With The Fully Fenced Yard, While The Spacious Driveway Comfortably Accommodates 3-4 Vehicles. Plus, The Home's Proximity To Tudhope Park Allows For Easy Access To Picturesque Waterfront Views, Adding To The Allure Of This Delightful Property. (id:26218)
RE/MAX Hallmark Chay Realty Brokerage
36 Castleton Drive
Tiny, Ontario
Top 5 Reasons You Will Love This Home: 1) Welcome to cottage life, where this charming home offers the ideal setting for year-round living, nestled in a serene neighbourhood, and presents proximity to one of Georgian Bay’s finest beaches, ensuring endless enjoyment and relaxation 2) This property spans over half an acre, enveloped by mature trees offering ultimate privacy, ample space for cultivating vegetable gardens, and a convenient shed to store garden tools, while the covered front porch provides an idyllic spot for savouring morning coffee 3) Enjoy meals in the spacious eat-in kitchen, complemented by a lovely living/dining room on the main level, along with the upper level where you will discover four spacious bedrooms and a generously sized bathroom, while the lower level offers a substantial family room complete with a cozy wood-burning fireplace 4) This home/cottage comes fully furnished, so all you need is your personal belongings to make it feel like home 5) ? Close to Nottawasaga Bay and Grandolph Bay, 15 minutes to Midland, and all amenities, with the added convenience of Fibe TV just needing to be connected. 1,812 fin.sq.ft. Age 57. Visit our website for more detailed information. (id:26218)
Faris Team Real Estate Brokerage
17435 8th Concession
Schomberg, Ontario
Ready to finally bring that country vision to life? Incredible opportunity lies within this pristine estate property, just shy of 2.5 acres backing onto conservation, it has everything you need! The rural privacy & serenity of beautiful King Township blend seamlessly with the urban conveniences of Schomberg, Newmarket, highway 9 & the 400 mere minutes away, 30 Minutes to Pearson airport and less than 1 hour to Downtown Toronto. Lovingly cared for by the same family for over 20yrs, this rare gem is somewhere you come to stay! The 1,400sq/ft, 3 bed 2 bath walkout bungalow offers in-law capability, natural gas heat, an oversized 2 car garage with multiple walkouts & entry into the home. Enjoy the sunrise on the 14x18ft back deck with a 12x14ft Gazebo or the gorgeous Sunsets on your covered west-facing front porch! Inside, entry from the garage features a mudroom & 3pc bath leading to a functional open-concept kitchen dining combo with a large breakfast bar & granite counters capable of hosting the whole family! The primary bedroom features 2 double closets with generously sized secondary bedrooms. The partially finished basement offers an oversized rec room with a dry bar, natural gas fireplace & walkout to the backyard! It also features an oversized storage & utility room featuring 2 walk-in closets and access to the oversized 21x4.5ft cantina! Roof (2011), Furnace approx 10yrs, all new back windows and sliding doors. 200 AMP service + pony panel for generator backup. U/V system, Iron filter, 2x sediment filters, U/V Light, water softener & R/O for kitchen has all of your water needs taken care of. CLICK the Media link for more photos, video, floorplans & 3D Tour! (id:26218)
Exp Realty Brokerage
20 English Drive
Beeton, Ontario
**OPEN HOUSE SAT MAY 11TH & SUN MAY 12TH 2-4PM**Nestled In The Picturesque Charm Of Beeton, Ontario, This Beautifully Appointed Home Beckons With Its Expansive, Mature Tree-Lined Corner Lot Completed With A Newly Paved Double Driveway. A Large Backyard, Perfect For A Pool, Features An Entertainer's Deck, Sizable Storage Shed, And Ample Space For Children To Explore And Play. The House Includes A Loft On The 2nd Floor Of The Home, Designed For A Charming Children's Play Area. Situated In A Family-Friendly Neighborhood That Is Expanding To Include New Build Homes, This Property Is An Ideal Setting To Raise A Family And Make A Sound Investment. Step Inside To Discover An Inviting Kitchen That Will Inspire Your Inner Chef, Complete With Modern Appliances And Plenty Of Counter Space. The Living Room Boasts Newly Installed Pot Lights, Adding A Touch Of Elegance To The Space, While A Custom Floating Storage Closet In The Bathroom Adds Both Functionality And Style. This Home Is A True Gem, Offering Comfort, Convenience, And Endless Possibilities For Family Living. (id:26218)
Keller Williams Experience Realty Brokerage
8 Clydesdale Court
Oro-Medonte, Ontario
Welcome to your dream home in the prestigious Braestone community! This stunning property offers over 4500 square feet of luxurious living space, perfectly crafted for those who appreciate elegance and comfort. As you step inside, you'll be greeted by a vast open chef's kitchen, the heart of the home, where culinary dreams come to life. Imagine entertaining guests or preparing meals for your family in this spacious and beautifully appointed kitchen, complete with high-end appliances, ample storage, and gorgeous countertops.With 5 bedrooms and 5 bathrooms, there's plenty of room for everyone to spread out and relax. The primary suite is a true sanctuary, boasting a spa-like ensuite where you can unwind after a long day.Outside, the wooded backyard offers privacy and tranquility, creating the perfect backdrop for outdoor gatherings or moments of quiet reflection.But the luxury doesn't end there. This home also features a large open basement with 2 additional bedrooms, a rough in kitchen area and a great room offering endless possibilities for recreation, relaxation, or accommodating guests.No detail has been overlooked in creating this masterpiece of modern living. Don't miss your chance to make this extraordinary property your own. Schedule a viewing today and prepare to fall in love with your new home. (id:26218)
Century 21 B.j. Roth Realty Ltd. Brokerage
3 Ashdale Court
Barrie, Ontario
***OPEN HOUSE SAT MAY 11TH 2-4PM**Freehold Semi -Detached in Barrie located on quiet Cul-De-Sac and backing onto green belt. Newly Renovated Gem In A Tranquil Neighbourhood! Offers 3 Generously Sized Bedrooms, 2 Bathrooms, And Over 1700 Sq Ft Of Living Space. Featuring A New Roof (2021), New Laminate Flooring Throughout (2024) And A Finished Basement. The Backyard Offers Privacy And Mature Trees With Green-space Behind Leading To Tall Trees Park & Cundles Heights Public School. Enjoy The Convenience Of Schools, Highway 400, Royal Victoria Hospital, Restaurants, And Shopping Just Minutes Away. Nestled On A Quiet Court, This Home Is The Perfect Blend Of Comfort And Accessibility. You Don't Want To Miss This Opportunity! Location, Location, Location! (id:26218)
Keller Williams Experience Realty Brokerage
63 Bentley Crescent
Barrie, Ontario
TURN-KEY END UNIT 1,108 SQFT TOWNHOME WITH NO REAR NEIGHBOURS IN A SOUGHT-AFTER FAMILY-FRIENDLY NEIGHBOURHOOD! Nestled in a sought-after, family-friendly neighbourhood, this charming two-story end-unit townhome boasts an attractive exterior featuring brick and siding, accented by a lovely covered front porch and flourishing gardens. Enjoy the convenience of no immediate neighbours behind while still within walking distance of an elementary school and parks, with amenities, shopping, and restaurants just a short drive away. The attached garage, equipped with a garage door opener and driveway parking for up to two vehicles, provides adequate parking space. Recent updates, including a freshly painted interior, new flooring, some upgraded windows and doors, and newer toilets and vanities, enhance the home's appeal. The eat-in kitchen offers a seamless transition to the back deck, perfect for outdoor entertaining. Upstairs, the primary bedroom features a walk-in closet, while the fully finished basement includes a spacious rec room and a full bathroom. Outside, the fenced yard has a convenient lawn sprinkler system, completing this inviting #HomeToStay! (id:26218)
RE/MAX Hallmark Peggy Hill Group Realty Brokerage


