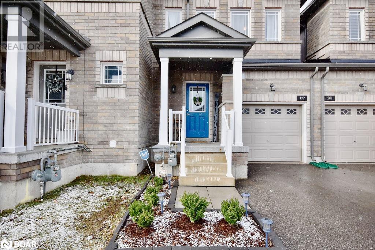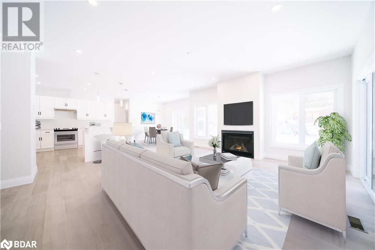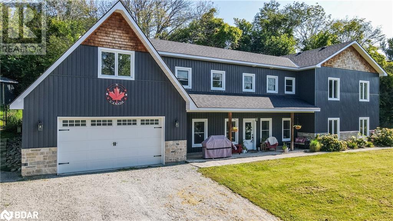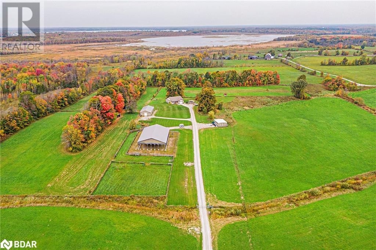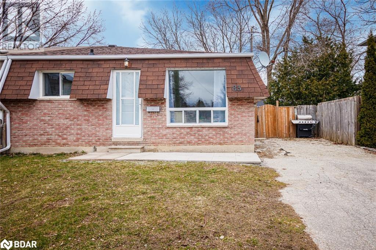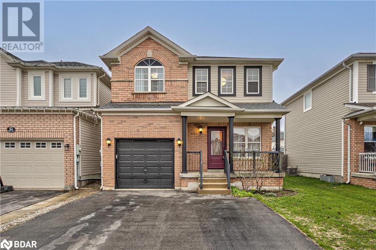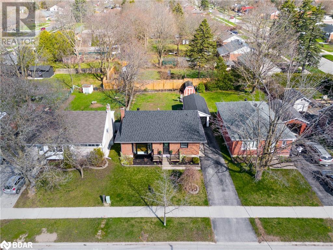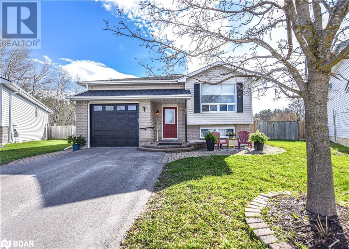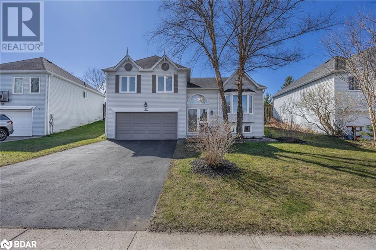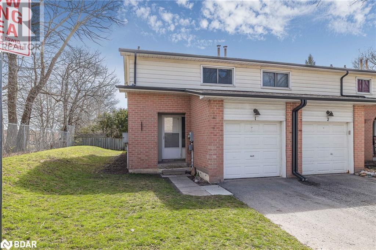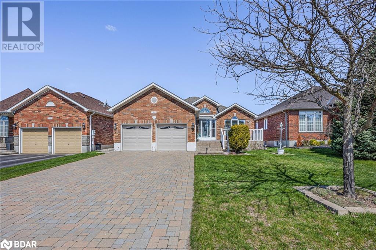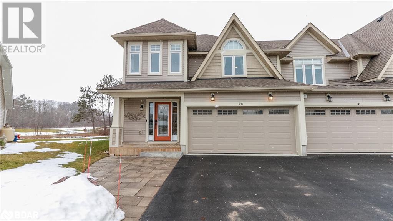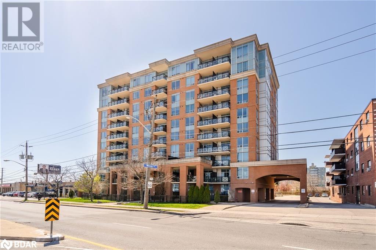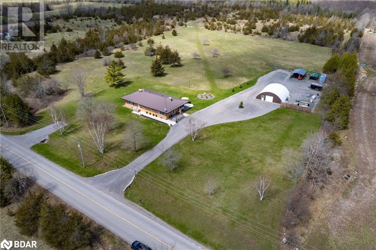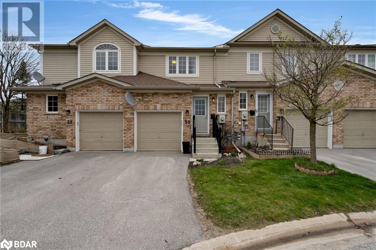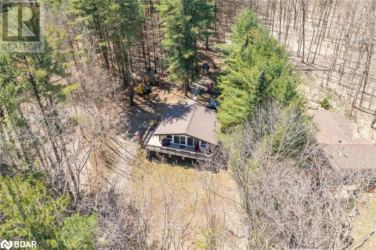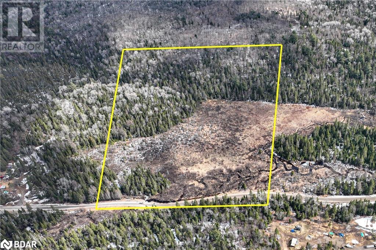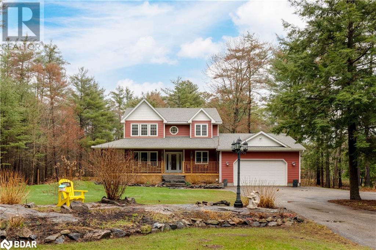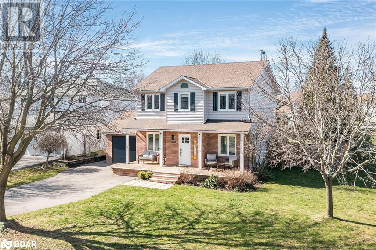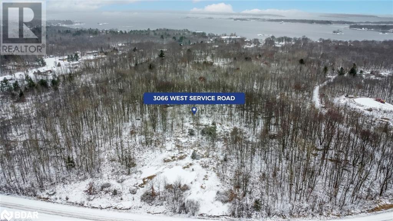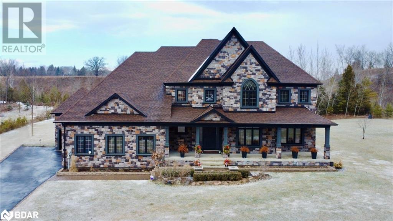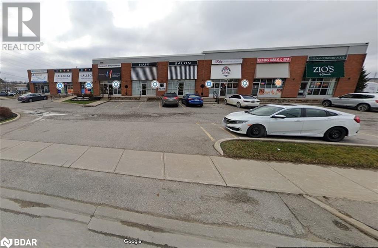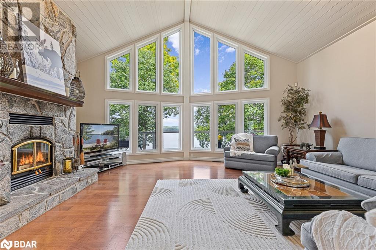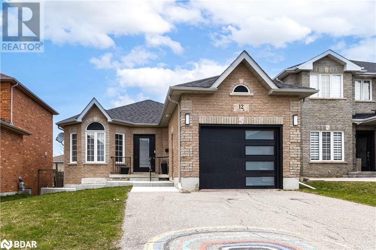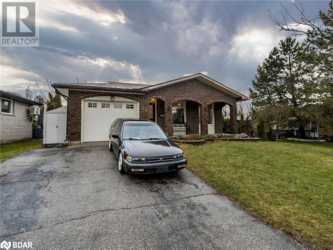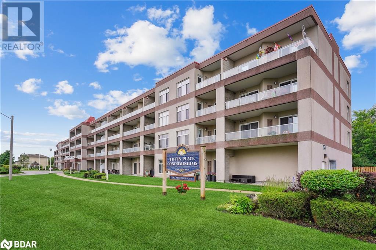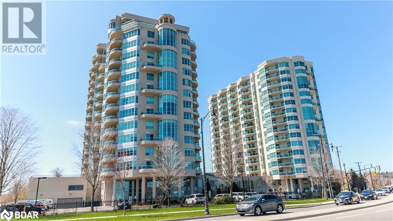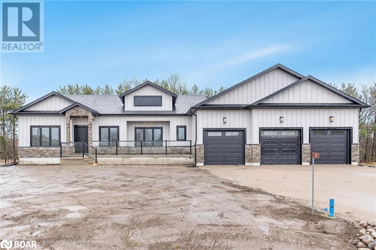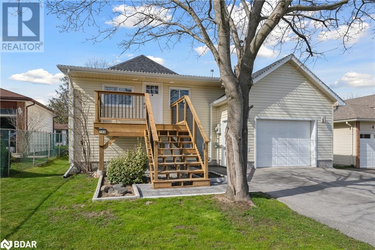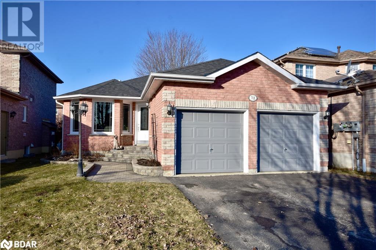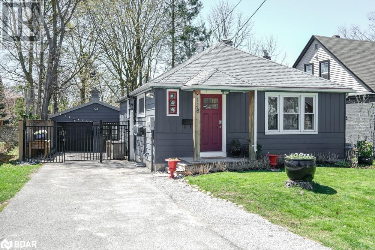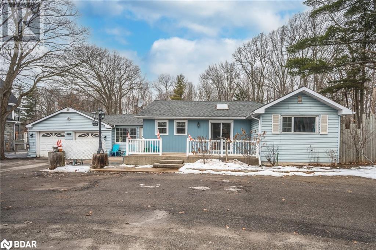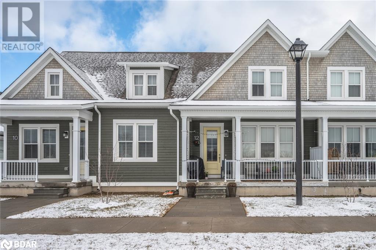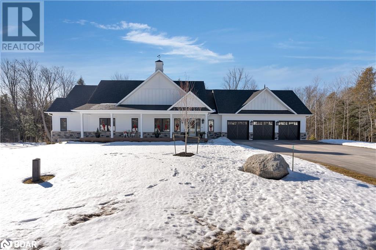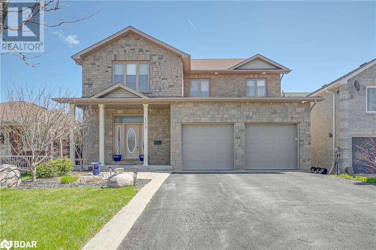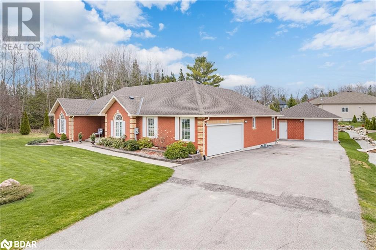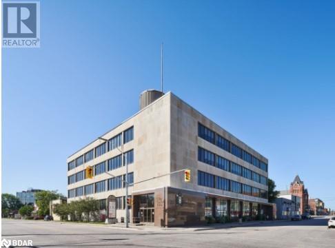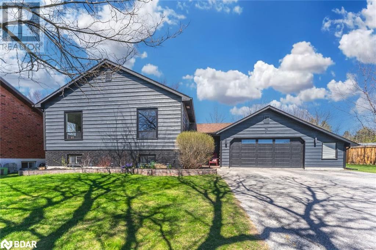199 Diana Drive Drive
Orillia, Ontario
5 year old Bradley Home's Heritage Model is move in ready. You will love the open concept layout of this family friendly home. Carpet free main floor with brand new flooring just installed. Freshly painted. Sliding doors from the Great Room lead out to the back deck and private fenced in backyard. There's ample room for kids to play and currently there are no neighbours behind. Enjoy the clear view of the breathtaking sunsets and the benefit of dark skies for stargazing. Spacious Primary bedroom with a WI closet. Two other bedrooms on the same floor along with the stacked washer and dryer for convenience. Lower Level is mostly finished with only the ceiling to complete. Rough in for a powder room located in the office, which could be converted to a washroom space if needed. Family room and separate office space enables work from home opportunities. West Ridge is a highly desired neighbourhood due to its access to great schools, close proximity to Costco, the Rotary Center, shopping, restaurants, trails, and it's walking distance to Lakehead University. The Ontario Northland bus stops at Lakehead university on its way from Toronto to Northern Ontario municipalities. Shed and Gazebo are included. Perfect for first time home buyers, investors or retirees looking to downsize. (id:26218)
Real Broker Ontario Ltd.
8291 4th Line
Essa Township, Ontario
Approximately 64 acres of possible residential development land within the Settlement area of Angus. Excellent potential for large developer/builder with river frontage on the Nottawasaga River and Willoughby Road. Call L.A for further details. (id:26218)
Royal LePage First Contact Realty Brokerage
20 Symond Avenue
Oro Station, Ontario
A price that defies the cost of construction! This is it and just reduced. Grand? Magnificent? Stately? Majestic? Welcome to the epitome of luxury living! Brace yourself for an awe-inspiring journey as you step foot onto this majestic 2+ acre sanctuary a stones throw to the Lake Simcoe north shore. Prepare to be spellbound by the sheer opulence and unmatched grandeur that lies within this extraordinary masterpiece. Get ready to experience the lifestyle you've always dreamed of – it's time to make your move! This exquisite home offers 4303 sq ft of living space and a 5-car garage, showcasing superior features and outstanding finishes for an unparalleled living experience. This home shows off at the end of a cul-de-sac on a stately drive up to the grand entrance with stone pillars with stone sills and raised front stone flower beds enhancing the visual appeal. Step inside to an elegant and timeless aesthetic. Oak hardwood stairs and solid oak handrails with iron designer spindles add a touch of sophistication. High end quartz countertops grace the entire home. Ample storage space is provided by walk-in pantries and closets. Built-in appliances elevate convenience and aesthetics. The Great Room dazzles with a wall of windows and double 8' tall sliding glass doors, filling the space with natural light. Vaulted ceilings create an open and airy ambiance. The basement is thoughtfully designed with plumbing and electrical provisions for a full kitchen, home theatre and a gym area plumbed for a steam room. The luxurious master bedroom ensuite features herringbone tile flooring with in-floor heating and a specialty counter worth $5000 alone. The garage can accommodate 4-5 cars and includes a dedicated tall bay for a boat with in floor heating roughed in and even electrical for a golf simulator. A separate basement entrance offers great utility. The many features and finishes are described in a separate attachment. This home and setting cant be described, It's one of a kind! (id:26218)
Century 21 B.j. Roth Realty Ltd. Brokerage
7426 Island View Street
Washago, Ontario
You owe it to yourself to experience this home in your search for waterfront harmony! Embrace the unparalleled beauty of this newly built waterfront home in Washago, where modern sophistication blends seamlessly with nature's tranquility. In 2022, a vision brought to life a place of cherished memories, comfort, and endless fun. This spacious 2206 sq/ft bungalow showcases the latest construction techniques for optimal comfort, with dramatic but cozy feels and efficiency. Sunsets here are unparalleled, casting breathtaking colors over the sandy and easily accessible waterfront and flowing into the home to paint natures pallet in your relaxed spaces. Inside, soaring and majestic cathedral ceilings with fans create an inviting atmosphere, while oversized windows , transoms and glass sliding doors frame captivating views. The kitchen features custom extended height dramatic cabinetry, a large quartz island with power and stylish fixtures. Privacy fencing and an expansive back deck offer maximum seclusion and social space. Meticulous construction with engineered trusses and an ICF foundation ensure energy efficiency. The state-of-the-art Eljen septic system and a new drilled well with advanced water filtration and sanitization systems provide pristine and worry free living. 200 amps of power is here to service your needs. Versatility defines this home, with a self-contained safe and sound unit featuring a separate entrance, perfect for extended family or income potential. Multiple controlled heating and cooling zones enhance comfort with state of the art radiant heat for maximum comfort, coverage and energy efficiency. Over 10+ parking spaces cater to all your needs. Embrace the harmony of modern living and natural beauty in this fun filled accessible waterfront paradise. Act now to make it yours. (id:26218)
Century 21 B.j. Roth Realty Ltd. Brokerage
24 Bellehumeur Road
Tiny, Ontario
Elevate your living experience with this stunning new build, a fusion of modernity and comfort, spanning 1796 square feet. This 3-bedroom, 3-bathroom haven offers an unparalleled opportunity to enjoy luxury living in an awe-inspiring package. The open-concept layout unites living, dining, and kitchen spaces, creating an inviting atmosphere for relaxation and entertainment. The kitchen boasts sleek finishes, and a central island, perfect for both chefs and guests. A double-car garage offers practicality and style, blending functionality and aesthetics. Beyond the abode, the allure of Georgian Bay is just a stroll away, offering leisurely walks to the tranquil shores. This residence is not just a house but an opportunity to live a lifestyle characterized by comfort and adventure. The 1796 square feet home is an exquisite symphony of design, offering a sanctuary to unwind or a haven for entertaining. Don't miss out on this exceptional opportunity to own a piece of modern architectural marvel tailored to your desires. (id:26218)
RE/MAX Right Move Brokerage
2388 Mcdonald Road
Elmvale, Ontario
Welcome to the peace and privacy of country living while still close to all amenities. Turn key, Custom built 3 plus 1 bedroom home with 2-4 piece baths and 1-2piece powder room. Option to make into 3 + 2 bedrooms. In floor heating and engineered hardwood flooring throughout main floor. Large great room with lots of natural light and wood fireplace to help with heating costs. Large eat in kitchen for entertaining or large gatherings. Heated floor in 2 car, deep garage. Large loft over garage with water available to finish to your liking. Only 20 minutes to Barrie. Close to numerous outdoor activities such as skiing, Wasaga beach golfing and more. Easy access to Hwy 400 for easy commute. (id:26218)
RE/MAX Hallmark Chay Realty Brokerage
3472 Monck Road
Ramara, Ontario
This Charming Bungalow Sits On 31.5 Acres, Offering Breathtaking Country View. The Property Boasts A Fully Equipped Barn/Shop With Water & Hydro, Complemented By An Outdoor Riding Arena, Establishing A Ready-To-Use Setup For Horse Farming Or Other Agricultural Pursuits. Inside, The Home Features A Cozy Layout With 3 Bedrooms & 2 Bathrooms, Ensuring Comfortable Living Space For A Family - Wheelchair Accessible. The Heart Of The Home, A Kitchen With A Breakfast Bar, Invites Warm Gatherings & Culinary Adventures. This Unique Property Merges The Tranquility Of Country Living With The Practicality Of Modern Amenities, Making It An Ideal Haven For Those Seeking A Peaceful Retreat With The Potential For Various Outdoor & Farming Activities. Located Near Hiking & Snowmobile Trails, Lake Couchiching, Recreation Centre, Provincial Parks, Casino Rama & So Much More! (id:26218)
Exp Realty Brokerage
83 Katherine Street
Collingwood, Ontario
Newly renovated semi-detached 3 BR home complete with a 2+ 1 In Law Suite. New flooring furnace, Tankless water heater, and central air unit all (owned no Contracts) Laundry hookups on main level & lower level. Freshly painted throughout. New closet doors, light fixtures. Beautiful white kitchens with granite countertops are featured in both upper and lower levels of this family home. Fully fenced backyard. Please note there is a side entrance but no private entry to In Law. In law has 2+1 bedrooms. (one currently used as playroom) spacious laundry/furnace room. new 3 pc bathroom, pot lighting Close to schools YMCA, downtown shops, theatre, beach & Blue Mt (id:26218)
Century 21 Heritage Group Ltd.
26 Truax Crescent
Angus, Ontario
Discover the perfect family home in a welcoming, family-oriented neighbourhood, conveniently located minutes from schools, lush parks, and essential amenities. This 2-storey home is linked underground, sharing no common walls with neighbours and features easy to maintain laminate and tile floors throughout the entire home, ideal for allergy suffers. The open-concept main floor is designed for modern living, offering a seamless flow between spaces perfect for both entertaining and daily life. The kitchen, complete with new countertops, tiled backsplash and newer stainless steel appliances and a practical walk-out to the rear yard patio, extending your living space outdoors, ideal for al fresco dining and gatherings. The hardwood staircase leads to the upper level offering 3 comfortable bedrooms, with the primary benefitting from a walk-in closet and renovated semi-ensuite bathroom. Additional living space is found in the fully finished basement, which includes two recreation room areas and a 3-piece bathroom, providing plenty of options for a home office, playroom, or a separate guest area. Outside, the fenced backyard ensures privacy and security, featuring a garden shed for additional storage and ample space for children to play and adults to relax. Whether you're gardening, hosting friends, or simply enjoying a quiet afternoon, this backyard has everything you need. This home combines functionality with charm, making it an excellent choice for anyone looking to create lasting memories in a vibrant and supportive community. (id:26218)
Keller Williams Experience Realty Brokerage
145 Cook Street
Barrie, Ontario
Explore the charm of this detached bungalow located in Barrie's popular east end, an area known for its community feel and proximity to all amenities. This home features three bedrooms on the main floor, complemented by a finished basement, providing ample space for family living or entertaining guests. The main level boasts elegant wood floors that enhance the warmth and character of the home. Each bedroom is well-sized, offering comfort and privacy for all members of the household. The kitchen and basement areas are outfitted with durable vinyl flooring, combining style with practicality for everyday use. The finished basement adds significant value with additional living space, with 1 extra bedroom and a 3 piece bath. Located in a vibrant neighbourhood close to shopping, schools, and parks, this bungalow is perfectly suited for those looking to enjoy a comfortable lifestyle in a sought-after part of town. (id:26218)
Keller Williams Experience Realty Brokerage
51 Courtney Crescent
Orillia, Ontario
Welcome to 51 Courtney Crescent in Orillia This well maintained, updated throughout bungalow has a lot to offer the discerning buyer!!! From the moment you pull into the driveway you can't help but notice the curb appeal that just draws you into this home. The upper level features main floor laundry, the spacious and bright bedrooms have updated flooring, the bathroom has been updated including quartz countertops, cozy living/dining area flowing into the updated galley kitchen featuring quartz countertops and stainless steel appliances with a breakfast area that flows out the private covered back deck overlooking green space! from the deck area you step down to a patio area, and a separate deck area within a spacious fully fenced backyard. There is a shed for storage and gates on either side of the house or backyard access. The lower level of this home features an in-law suite perfect for extended family, large family room with a gas fireplace, 2 large bedrooms and kitchenette and 3 pc bathroom with private second laundry area. This home has been extensively updated in the last 5 years including shingles, paved driveway, insulated garage door, front window, flooring throughout, and freshly painted! This home won't last long, so if your still looking for that perfect nothing to do but move in and enjoy home, this one fits the bill!!! full list of updates available to view! Close to schools, shopping, restaurants and highway access (id:26218)
Century 21 B.j. Roth Realty Ltd. Brokerage
32 Michael St Street
Angus, Ontario
Are you ready to level up? There's a space for everyone in this well maintained 3+1 bedrooms, 2 baths home. Set on a quiet, mature family friendly street this beauty is sure to check all the boxes, Bright, airy and carpet free it's been freshly painted throughout ready for you to just unpack and move in. From the kitchen or primary bedroom, enjoy walking out to the spacious private yard overlooking the wooded area and nature trails. Close to all the conveniences and amenities. Welcome Home (id:26218)
RE/MAX Hallmark Chay Realty Brokerage
2 Bernick Drive Unit# 1
Barrie, Ontario
This beautifully maintained, carpet free 3+2 bedrooms, 3baths end unit townhome condo not only offers affordability but a turn key move in ready place to call home. Boasting loads of natural light, the main floor opens up to a large living room, dinning room and good size kitchen with more cupboard and counter space then you'd expect. With 3 large bedrooms and a 4pce bath on the upper level and two additional bedrooms and a 3pce bathroom for the lower level, there is ample room to grow! Freshly painted, hardwood floors, updated flooring in bathrooms, new spacious deck are just many of the added bonus' of this cozy little gem! Only 1 attached neighbour and a tree line on the other side, this unit offers some good privacy and for added convenience, the visitor parking is just in front. Quick access to Hwy 400 and close to Georgian College, RVH, shopping and dining and all other amenities, this one checks all the boxes. Welcome Home. (id:26218)
RE/MAX Hallmark Chay Realty Brokerage
4 Falcon Crescent
Barrie, Ontario
Nestled within the highly desirable Innishore Community, this gorgeous all-brick Grandview built bungalow boasts over 3000 square feet of meticulously crafted living space. The interlock drive and walkway not only add to the curb appeal but lead to an enclosed front porch providing a serene space for morning coffee or evening relaxation. Stepping through the front door, the main floor, adorned with gleaming hardwood floors, presents a harmonious blend of functionality and aesthetics. The open-concept living room/dining room bathed in natural light filtering through the large windows, offers an inviting space for relaxation or entertaining guests. The meticulously renovated eat-in kitchen, where culinary aspirations meet modern convenience, is adorned with stone countertops and stainless steel appliances. A walk-out to the deck allows for seamless indoor-outdoor living and the tranquility of the landscaped interlock backyard. The main floor further boasts a spacious family room, complete with a gas fireplace, providing a cozy ambiance for gatherings with loved ones. The primary bedroom features a 4-piece ensuite and a generously sized walk-in closet. Descending to the lower level reveals a sprawling rec room, complete with a pool table, an office area, a dedicated craft room, and a workshop providing ample space for DIY projects or hobbies. The home offers unparalleled access to a myriad of amenities, including the beach, golf, parks, schools, shopping, and Friday Harbour. New living room window 2023. New furnace 2022. Other windows 2021. New shingles 2020. New garage door 2018. Whether indulging in leisurely pursuits or hosting gatherings with loved ones, this home promises a lifestyle of comfort and elegance. (id:26218)
Sutton Group Incentive Realty Inc. Brokerage
28 Masters Crescent
Port Severn, Ontario
Your Dream Home awaits at the Residences of Oak Bay Golf & Marina Community on the shores of Georgian Bay. Spent your mornings on the neighbouring Golf links before heading out from the Oak Bay Marina, on the sparkling waters of the bay for a relaxing excursion, invigorating water sports, or hours of fishing enjoyment. This impressive end-unit townhome, backing onto the prestigious Oak Bay Golf Course, offers a lifestyle of tranquility and leisure. Conveniently located 2 minutes to Hwy 400 & 90 minutes to the GTA, 15 min to Mount St. Louis Moonstone, & close to OFSC Trails for your Winter Enjoyment too! As you step inside, you're greeted by an inviting open-concept layout integrating the kitchen, living,& dining areas. The kitchen provides modern amenities & ample counter space, perfect for everyday living & entertainment. Adjacent to the main living area, a sunroom beckons, offering a tranquil retreat to unwind & enjoy the sunsets over the golf course. The deck, complete with privacy fencing, glass railing, & a convenient propane direct connect for your BBQ, creates an idyllic setting for soaking in the beauty of your surroundings. Completing the main floor is a powder room, laundry facilities, & inside entry to the garage. Upstairs, the second floor presents a sanctuary of comfort & luxury. The primary bedroom features a spacious walk-in closet & a lavish 5-piece ensuite with a soaker tub & glass shower, providing a serene retreat at the end of each day. Two additional bedrooms share Jack & Jill access to a sleek 3-piece bath, while a fourth bedroom delights with vaulted windows. Another 4-piece bath completes the second-floor amenities. This exceptional property offers a stunning residence & a coveted lifestyle, where every day is a celebration of comfort, & natural beauty that surrounds you. Experience luxury living at its finest in this remarkable townhome overlooking the Oak Bay Golf Course. (id:26218)
Right At Home Realty Brokerage
2272 Keele Street Unit# 402
Toronto, Ontario
Welcome to 2772 Keele Street Unit 402 in desirable Downsview | Roding. This beautifully kept condo unit has 2 nice sized bedrooms, 2 full 4 piece bathrooms, a large living room/dining room for all your entertaining needs. The ample sized balcony allows you to sit outside inn this corner unit and enjoy the views. This unit comes complete with not 1 but 2 underground parking spots and a storage locker. Monthly maintenance fee includes central air conditioning, common elements, exterior maintenance, heat, building insurance, parking, and water 4) Enjoy several amenities at your fingertips including a gym, a party room, a meeting room, visitor parking, and a phone entry system 5) Fantastic location, placed nearby Highway 401 access, shopping opportunities, Humber River Hospital, Downsview Park, Yorkdale Mall, and public transit routes. Book your showing today! (id:26218)
Right At Home Realty Brokerage
2110 13th Line Line E
Trent Hills, Ontario
Looking for Privacy? Welcome to Peace & Quiet Surrounded by Nature. This Meticulously Maintained All-Brick Renovated Bungalow is Nestled on 46 Acres in the Trent Hills of Northumberland County. Featuring 3+1 Bedroom, 2 Bath, 2 Fireplaces, Main Floor Laundry, Large Sunroom (with Rough-In for a Hot Tub) and Entry to the House and the Backyard Patio. The Primary Bedroom has a Fireplace, Walk-In Closet and a 3pc En-Suite. The Open Concept Kitchen features Granite Countertops, a Large Island & Stainless Appliances, adjoining Dining Room & Living Room with Fireplace, including a Walk-Out from the Living Room to a Side Deck. Enjoy the Sun All Day, This Home Offers Plenty of Natural Light in Every Room. The Basement has a Large Rec-Room, Guest Bedroom, a Den Area, a Workout Area and Tonnes of Storage Space and Easy Access Utility Room. For All Your Hobbies and Passion Projects, the Perfect Space Awaits in the 38 x 30 ft Detached Garage/Workshop has Heated Flooring, a 2-Piece Bathroom, x2 Garage Doors with Openers, Plus Front & Back Entry Doors, and a 100 AMP panel. Store Your ATV, Boat, Tractor, etc. in the x2 Covered Outdoor Storage Shelters with Metal Roofs. Explore Your Own Backyard by foot or by ATV/Side by Side on Groomed Trails and Wooded Acreage. Cozy Up Around the Backyard Firepit and Enjoy the Apple Trees when in Season. Outdoor Enthusiasts can Enjoy Many of the Nearby Lakes and the Trent Severn Waterway for Fishing and Boating and Swimming, Plus Much More. Just a 10 Minute Drive to Campbellford and All Amenities, Shopping, Grocery, Schools, Hospital, etc. Located 1.5 Hours from the GTA and 30 Minutes to Peterborough or Belleville and Hwy 401. (id:26218)
Right At Home Realty
430 Mapleview Drive E Unit# 30
Barrie, Ontario
Welcome to 430 Mapleview Dr E unit #30, Maplebrook Condominiums. This turn key 3 bedroom, 1.5 bathroom condo townhouse with attached garage, boasts over 1200 sq ft of living space. The main floor of the home features a cozy yet spacious living, kitchen and dining room with revamped kitchen cabinetry, newer stainless steel appliances accompanied by stylish vinyl flooring throughout adding a touch of modernity and durability to the space. Upstairs, you'll find 3 big and bright bedrooms, 4 pc bathroom, large closet and a linen closet for all your storage needs, with the primary bedroom showcasing a convenient walk-in closet and a semi-ensuite to the bathroom for added privacy and convenience. Partially finished basement can be used as rec room, play room or a 4th bedroom. located in a tight knit community, situated close to major routes, GO station, bus stops, schools, shopping centres, parks, and all amenities, making every day living convenient and accessible Don't miss out on the opportunity to make this wonderful townhouse your new home! Condo Fee includes Building insurance, Roof, Windows, Maintenance , Garbage and Snow Removal (id:26218)
Century 21 B.j. Roth Realty Ltd. Brokerage
800 West Ridge Boulevard Unit# 121
Orillia, Ontario
Welcome to your dream home in Orillia! This charming & beautiful well-maintained 3 bed, 2 bath townhome is located in the vibrant and community oriented neighbourhood of Westridge Orillia. As you step inside, you'll be greeted by an abundance of natural light that fills every corner of this well-kept residence, creating a warm and inviting atmosphere for relaxing after a day’s work. Take advantage of the hot tub, custom composite deck and custom awning for the summer evenings, and worry free backyard maintenance with turf grass! This home is carpet free for easy upkeep and living, with a great layout in space and design that will fit the needs you’re looking for. Just minutes away from Orillia’s top amenities such as Costco, fitness and gymnastics, dining out, high rated elementary and secondary schools, 10 min drive to Orillia’s beautiful waterfront, Scout Valley Loop Hiking trail and more! Walking distance you have Notre Dame elementary school right next door to Clayt French Park featuring an off leash dog area, and just down the road you have the West Orillia Sports complex and Rotary Place with fields, ice rinks, and other recreation opportunities for both youth and adults. If you commute to work out of the city, you’re close by to the highway for fast and easy access. As you head towards the core of Orillia, you have a vibrant downtown that offers experiences on local shops & cafes, businesses, theatre, golfing or enjoy the beach with many water sport activities and events available! Extra permit packing is available. Exclusive access to nearby pool for residents only. The property is amazing and the location is truly fantastic, make sure to book your showing today so you don’t miss out! 3D Tour, Video & Aerial Tour! (id:26218)
Sutton Group Incentive Realty Inc. Brokerage
28 Barre Drive
Barrie, Ontario
Discover Luxury Living at 28 Barre Dr, Barrie! This Exceptional 3+2 Bed, 3 Bath Ranch Bungalow Invites You Into a World of Modern Elegance and Convenience. The Updated Kitchen Boasts Quartz Counters, Large Island, Porcelain Tiled Floors, Glass Tiled Backsplash, Vast Modern Shaker Cabinets, and Stainless Steel Appliances. Engage in Warmth by the Cozy Wood Burning Fireplace in the Family Room, Laid With Beautiful Engineered Hardwood That Extends Throughout the Common Areas and Into the Living Room Dining Room, Upgraded With Beautiful Shiplap. With Over 2850 Finished Square Feet, 2 Spare Bedrooms and a Hot Tub in the Landscaped Backyard, This Home Is an Entertainer's Dream. The Widened and Freshly Paved 3 Car Driveway and 2-Car Garage Offer Ample Parking and lead you to the new composite front deck. The Finished Basement Boasts a Large Open Rec Room, 2 Spare Bedrooms That Can Couple as a Home Office With a Large Modern Bathroom With Glass Walk-In Shower and Double Sink. Nestled in Painswick and Across From Lovers Creek, This Prime Location Is Near Schools, Shopping, and All the Amenities and has over 200 sq' of basement storage that could be finished . Other Updates Include Furnace (2018) and Windows (2021) and Shingle (2015). Your Dream Home Awaits at 28 Barre Dr. So Book a Showing Today. (id:26218)
Keller Williams Experience Realty Brokerage
28 Timcourt Drive
Tiny, Ontario
Top 5 Reasons You Will Love This Home: 1) Spectacular bungalow boasting a peaceful spa-like retreat to relax, rejuvenate, and recharge while being across the road from lake access on a quiet dead-end road and backing township-owned forest 2) A like-new, fully renovated (2022) and professionally redesigned 4-season cottage, including HVAC, wiring, insulation, and complete living areas, and the benefit of coming fully furnished 3) Entertainer's dream inside with a giant kitchen island, beautiful bathrooms, and an open-concept living area framed by floor-to-ceiling windows with seasonal views of the water 4) Full beach access across the road to enjoy the sun, a swim or paddle, or stay put in your private backyard with a hot tub, barrel sauna, and a picturesque fire pit 5) Surrounded by Awenda Provincial Park with its beautiful beaches on Georgian Bay and miles of gorgeous hiking trails. 1,448 fin.sq.ft. Age 47. Visit our website for more detailed information. (id:26218)
Faris Team Real Estate Brokerage
Faris Team Real Estate Brokerage (Midland)
Lot 6 Whitney Road
Emsdale, Ontario
This 25 acres could be yours! Escape from the hustle and bustle of the big city. Are you looking for a recreational getaway Lot or a residential building Lot? This could be the one. A private, undeveloped, vacant 25 acre Lot, with 826 feet frontage and 1,315 feet depth. Located just outside Emsdale on a year round municipal road, close to Highway 11 for convenient access. Approximately 15 minutes from Huntsville and Burks Falls. Ideally located in area of summer and winter enjoyment. Near great fishing and lake fun, at Round Lake and Long Lake, with public boat launches. Doe Lake also nearby with a lovely beach. Snow mobile trails a few minutes away. Hydro is available at the road. This 25 acre property does have EP lands, (approximately 9 acres, as per the Township of Perry, Chief Building official), however a driveway location has been identified to access the very private potential building envelope located towards the back of the acreage. Please ask your real estate Agent to provide pictures that are available in the listing documents to help you locate the property identification markings. (id:26218)
Century 21 B.j. Roth Realty Ltd. Brokerage
4 Cherry Hill Lane
Barrie, Ontario
Welcome to your new home in the heart of Barrie. This stunning, never lived in, 3 bedroom, 3.5-bathroom townhome offers luxurious living in a vibrant community within walking steps to the Go Train. The spacious layout is perfect for entertaining, with a modern kitchen featuring stainless steel appliances, white cabinetry, a pantry and sliding glass doors to a huge outdoor, private terrace. The living room boasts large windows, filling the space with natural light and laminate flooring. Each bedroom is a retreat, with ample closet space, and an en-suite bathroom for ultimate privacy and convenience. The primary suite is a true oasis, complete with an en-suite bathroom featuring a beautiful walk-in shower, walk-in closet and private balcony. Additional highlights include an unfinished basement for extra storage, garage entry to the home, a two-car garage, one exterior parking space, main floor laundry and access to a community park. Conveniently located near shops, restaurants, schools and transit, this townhome offers the best of City living. Don't miss out on this opportunity to live in luxury. Schedule your showing today! (id:26218)
RE/MAX Hallmark Chay Realty Brokerage
1026 Hastings Drive
Kilworthy, Ontario
Discover your dream home at 1026 Hastings, nestled in the serene Kilworthy community. This custom-built 3 bed, 3.5 bath sanctuary offers over 1800 sq' above and over 900 sq' of finished space in the basement. Located on a lush and naturally landscaped 1.25-acre lot you'll embrace the tranquility surrounded by trees, with a wrap-around porch, raised gardens and a tiered deck with a hot tub and fire pit entertaining area. Inside, luxury awaits with engineered hardwood throughout and includes a main floor home office and bright open living room and dining room. The kitchen features stainless steel appliances and walkout to the deck. Follow the upgraded hardwood stairs to your primary suite boasting an ensuite bath with a soaker tub and glass tiled shower and large walk in closet. Two more good sized bedrooms and a full bath complete this level. The fully finished basement features a cozy rec room with fireplace. Convenient main floor laundry with inside entry from the double car garage. Just a stone's throw from Kahshe Lake and minutes to Orillia and Gravenhurst, this home offers the perfect blend of rural serenity and urban convenience. Welcome home! Upgrades Include: Furnace 2020, Shingles 2018, Generator 2017 and many more! (id:26218)
Keller Williams Experience Realty Brokerage
1036 Maclean Street
Innisfil, Ontario
Top 5 Reasons You Will Love This Home: 1) Bright and beautiful 2-storey home equipped with a fully finished basement alongside a pool-sized backyard nestled on a corner lot 2) Newly renovated kitchen and bathroom placed on the main level with the added benefit of no carpet throughout the rooms, bamboo hardwood on the upper level, and a basement with a recreation room with the option for a third bathroom and a conveniently placed laundry room with a newer washer and dryer 3) Turn-key, move-in ready with updated windows and a newer furnace (2019) 4) Backyard oasis with a fully fenced yard showcasing raised vegetable gardens, a garden shed for storage, and a large deck paired with a pergola great for entertaining 5) Enticing features include plenty of parking in the driveway, a brand new garage door with a garage door opener (2024), a gas line for a barbecue on the back deck, a wood fireplace, a great family neighbourhood, and proximity to schools, shopping, and only a short walk to the beach. 2,216 fin.sq.ft. Age 35. Visit our website for more detailed information. (id:26218)
Faris Team Real Estate Brokerage
23 Diana Way
Barrie, Ontario
This charming end unit townhouse, nestled on a corner lot, boasts a sturdy brick exterior, wrap around front porch and a convenient attached garage with space for two cars on the paved driveway. Step inside to discover a recently refreshed kitchen featuring newer sink and countertops, complemented by a built-in microwave, dishwasher, stove and refrigerator. Additional amenities include a central vacuum system, washer, dryer, 2nd fridge, and garage door opener, along with window coverings for added privacy. Outdoor enthusiasts will appreciate the natural gas BBQ line, backyard shed, and wooden back deck, perfect for entertaining or relaxing amidst beautifully landscaped surroundings. Enjoy the comfort of on-demand hot water and the option to purchase the water heater and softener outright from its rental agreement. Inside, the home boasts a mix of ceramic, hardwood, and plush new carpets in the upper bedrooms, creating a cozy yet stylish atmosphere. Stay connected with high-speed internet while enjoying ample natural light throughout the spacious living areas. The fully finished basement offers additional 3 piece bathroom and large living space, ideal for a variety of uses. Located in a quiet, family-friendly neighborhood, this home is within close proximity to schools and parks, with convenient access to shopping and public transit, making it an ideal choice for those seeking both comfort and convenience. (id:26218)
RE/MAX Crosstown Realty Inc. Brokerage
3066 West Service Road
Waubaushene, Ontario
TURN YOUR VISION INTO A REALITY & CREATE A MASTERPIECE ON THIS SCENIC, NEARLY 40-ACRE PARCEL OF VACANT LAND! Welcome to 3066 West Service Road. Discover a prime piece of real estate with nearly 40 acres of vacant land, ideally situated alongside Highway 400 with over 800 feet of exposure. South of Port Severn, this property offers convenience, natural beauty, and endless possibilities for investors and developers. Its exceptional highway visibility makes it an ideal site for various ventures, whether commercial, residential, or mixed-use. With the potential possibility of dividing into separate lots, investors can capitalize on the growing demand for housing and commercial space. Nature enthusiasts will find solace in the vast acreage, offering recreational activities and serene escapes. Embrace the freedom to shape your dream project on this picturesque canvas, and seize this rare opportunity for boundless potential. (id:26218)
RE/MAX Hallmark Peggy Hill Group Realty Brokerage
312 Nottingham Forest Road
Bradford/west Gwillimbury, Ontario
CUSTOM EXECUTIVE RETREAT ON A STUNNING 1.3 ACRE PROPERTY BOASTING IMPECCABLE DESIGN & COUNTLESS UPGRADES! Welcome to 312 Nottingham Forest Road. This luxurious custom executive home is situated in picturesque Bradford on a tranquil 1.3-acre lot. It features over $700k in upgrades, offering elegance and sophistication throughout. Situated in a quiet cul-de-sac with easy access to amenities and Highway 400, the home boasts exceptional curb appeal with a stone & stucco exterior and landscaped grounds. The 18’ grand foyer leads to meticulously crafted living spaces with high ceilings, hardwood floors, and premium finishes. The main level highlights a custom Ora kitchen, a formal dining area with a butler's pantry, a bright living room, and a cozy family room with a gas fireplace. Upstairs, the primary suite includes a walk-in closet and updated 5pc ensuite, while all additional bedrooms have their own ensuites. The lower level offers entertainment and relaxation options, including a 40’ cantina and workout room, while also providing the option to create additional living spaces. The property also features an oversized 3.5-car heated garage with space for a potential lift ensuring room for all of your cars and seasonal toys. (id:26218)
RE/MAX Hallmark Peggy Hill Group Realty Brokerage
110 Anne Street S Unit# 20
Barrie, Ontario
Discover opportunity in our prime plaza space for lease, strategically positioned amidst bustling traffic. Side retail units offer engaging storefronts, while a spacious warehouse with dock level loading awaits at the rear. Abundant parking ensures convenience, and signage opportunities atop the unit and on the pylon maximize visibility. Embrace the promise of success in this dynamic setting, where every square foot resonates with potential. Schedule B attached. (id:26218)
Royal LePage First Contact Realty Brokerage
1011 Sugar Bush Road
Dwight, Ontario
Nestled on the tranquil shores of lake of Bays in Ten Mile Bay, this exquisite cottage offers a serene lakeside experience with calm waters for ideal water sports and stunning views. The entry reveals breathtaking views of the lake, especially from the great room with it's majestic Muskoka stone fireplace. With six large bedrooms, the cottage comfortably accommodates up to 14 guests. The chef's kitchen & adjoining dining room are perfect for culinary adventures with a view. Relax in the spacious Muskoka room with panoramic lake views or explore the stars through the telescope. Direct access to an expansive deck from the primary bedroom and dining room offers a prime spot for BBQs or relaxing evenings. The two car garage, and additional lower garage both have retractable screens. A two slip boat house with boat lift and extensive dock space caters to boating enthusiasts, ideal for lakeside gatherings. Enjoy leisure activities in the bar area with pool table and family room, or unwind in the hot tub while soaking in the lake views. Discover the charm of three nearby towns, the lazy river to the Oxtongue falls, or golf and dining at renowned Bigwin Island. Just 25 minutes to Huntsville, the cottage is close to shops and a variety of dining, attractions like Mark O'Mera golf course, Deerhurst resort & Muskoka ski club. Experience the enchantment & create unforgettable memories at this magnificent lake of Bays cottage, a true gem in the heart of Muskoka. (id:26218)
Exp Realty Brokerage
Exp Realty
12 Jessica Drive Unit# Bsmt
Barrie, Ontario
Brand New Lower Level 2 Bedroom Unit In A Legal Duplex. Conveniently Located In An Excellent Family-Friendly Neighbourhood! Fully Private Seperate Entrance, In-Suite Laundry Facilities, Close Proximity To Hwy 400, Shopping, Transit, & Dining! Available Immediately. First And Last For Deposit. No Pets. One Parking Space On Driveway. (id:26218)
Keller Williams Experience Realty Brokerage
7 Johnson Road
Aurora, Ontario
Top 5 Reasons You Will Love This Home: 1) Step into this newly renovated bungalow boasting a pristine sunroom addition and contemporary upgrades at every turn 2) Gourmet kitchen featuring sleek quartz countertops, a spacious island, and a chef's sink workstation, ideal for culinary enthusiasts 3) Luxurious primary suite adorned with an opulent ensuite bathroom, complemented by a second bathroom and custom closets in both bedrooms 4) Enjoy the flexibility of this layout, with a spacious family room offering the potential for a fourth bedroom in the basement and a prepped kitchen rough-in, catering to first-time homebuyers and investors 5) Nestled in the sought-after Aurora Highlands, this home resides on a tranquil cul-de-sac, boasting impeccable curb appeal and seamless access to nearby amenities. 2,248 fin.sq.ft. Age 64. Visit our website for more detailed information. (id:26218)
Faris Team Real Estate Brokerage
29 Culpepper Drive
Waterloo, Ontario
Welcome to 29 Culpepper Drive! A desirable 3-bedroom above-ground, 2-room below ground, 2-bath bungalow with in-ground pool and over 2,430 sq. ft. of living space! Basement has been beautifully updated with cozy finishes and separate entrance. Large lot with mature trees adding privacy to your backyard space perfect for family dinners on the new composite deck from the walkout dining room or for summer sunbathing by the pool. Coveted Westmount area of Waterloo just a 4 minute drive or 15 minute bus ride to UWaterloo/Laurier, near food, groceries, schools, highways, and more! A home of many opportunities! (id:26218)
Right At Home Realty
280 Aberdeen Boulevard Unit# 302
Midland, Ontario
Absolutely stunning, unobstructed waterfront views of Georgian Bay from your bedroom, balcony and living room! Unique layout features additional living space for your water view dining and comfort. Convenient insuite laundry, party room, not one but two deeded parking spaces, and a beautiful outdoor gazebo to relax under after using the community BBQ available to unit owners. Wander just a few steps across the street to Veterans Waterfront Park and you can explore the scenic waterfront trail. Away from the hustle and bustle, this gem of a condo is only minutes away from Hwy 12 and local amenities. Whether you are looking for a summer home or year-round living, this opportunity won’t last long. This hidden gem is simply breathtaking! (id:26218)
RE/MAX West Realty Inc.
6 Toronto Street Unit# 806
Barrie, Ontario
Exceptional 1 bedroom plus den condo overlooking stunning Kempenfelt Bay in the heart of Barrie. Enjoy premiere waterfront condo living with a host of luxurious amenities including an indoor pool, library, exercise room and a grand lobby that is sure to impress (renovations are almost complete). As you step inside, you'll be greeted by a bright and spacious interior, with modern finishes throughout, including pot lights, granite countertops, crisp white kitchen cabinetry, corner jetted tub and engineered hardwood floors. The open-concept layout seamlessly connects the living, dining, and kitchen areas, creating an ideal space for both relaxing and entertaining. After a long day, retreat to the tranquil bedroom, complete with plush carpeting, large windows, and a private ensuite bathroom for added convenience. Plus, you'll enjoy breathtaking views of Kempenfelt Bay from your own private balcony - the perfect way to start your day by watching the sunrise. For those who love the outdoors, you'll appreciate being just steps away from the beach and waterfront trails, where you can enjoy leisurely strolls or picnics by the shore. With restaurants, shopping, and entertainment options right at your doorstep, you'll love the vibrant lifestyle that Downtown Barrie has to offer. Additional features include laundry conveniently located within the unit, ensuring hassle-free living. Don't miss your chance to make this your new home sweet home. Schedule a showing today and experience luxury living at its finest! (id:26218)
Painted Door Realty Brokerage
71 Rue Eric
Tiny, Ontario
Top 5 Reasons You Will Love This Home: 1) Modern, custom-built executive bungalow in the popular Lafontaine area 2) Open-concept main level with massive windows and a gourmet kitchen with quartz countertops, backsplash, and the included stainless-steel appliances 3) Massive primary bedroom suite with a cathedral ceiling, a luxury 5-piece ensuite, a walk-in closet, and access to the laundry room 4) Full unfinished basement with ample natural light 5) Steps to Georgian Bay, perfect location for a home or cottage. Visit our website for more detailed information. (id:26218)
Faris Team Real Estate Brokerage
Faris Team Real Estate Brokerage (Midland)
142 Blake Street
Barrie, Ontario
Top 5 Reasons You Will Love This Home: 1) Thoughtfully renovated, meticulously cared for home boasting over $150,000 in upgrades and established near the sandy shores of Lake Simcoe 2) Immerse yourself in breathtaking seasonal views from various rooms, an updated kitchen, a contemporary bathroom, and the front room that serves as a perfect space for an office or business, featuring a second entrance for added convenience 3) Explore a layout that seamlessly merges historic charm with modern convenience, crafting an atmosphere that is both timeless and welcoming 4) Step outside to the serene backyard oasis that offers a meticulously landscaped backyard complete with a Rain Bird sprinkler system, a freshly paved driveway, and a luxurious Jacuzzi hot tub, creating an ideal retreat for relaxation or hosting outdoor gatherings in the summertime 5) Located in the historic east end with easy access to a variety of amenities, including scenic walking trails, the lively Barrie waterfront and steps to one of Barries top parent rated elementary schools. Age 120.Visit our website for more detailed information. (id:26218)
Faris Team Real Estate Brokerage
786 Chestnut Street
Innisfil, Ontario
Welcome to this completely renovated raised bungalow on a very spacious private lot just a short 3 minute walk to beautiful Lake Simcoe. This home boasts an inviting layout on the main floor with an open floor concept with a bright updated kitchen equipped with top-notch features; stunning butcher block countertops, stainless steel appliances, a large island with breakfast bar, ample counter space and a large walk-in pantry. Rounding out the main floor, there is an inviting living room, a bright office, 2 bedrooms & a 4 pc bathroom. From the kitchen, step outside to the new deck and impeccably maintained backyard oasis, complete with a custom built gazebo with a steel roof and a hot tub. Ideal for entertaining family and friends! There is an oversized heated garage with drive through access from the driveway to the backyard. The finished lower level has oversized above grade windows a large family room, a gas fireplace, large bedroom, 3 pc bath and laundry room. Must See! Furnace 2020, Water Heater 2020, Driveway 2020, Roof 2016, A/C 2016, Kitchen 2020, Bathrooms 2020, Washer & Dryer 2023, Dimmers on all lights 2020, Hot tub 2020, Deck 2020, Heated Garage w/40,000 BTU Gas Furnace (id:26218)
RE/MAX Hallmark Bwg Realty Inc. Brokerage
72 Kraus Road
Barrie, Ontario
Pride of ownership shows in this family-friendly bungalow in the West end of Barrie! Loads of space and boasting of natural light throughout the entire home! Step into the main floor, which offers a generous size living room, 3 bedrooms and 3 bathrooms. Updated kitchen (2019), includes granite countertops, backsplash, extended cabinetry for ample storage and stainless steel appliances. Walk out to a fully fenced backyard with a rear deck (includes natural gas hook up). Downstairs includes an expansive family room, 2 large size bedrooms laundry room, 3 pc bathroom, PLUS an additional den (office space). Perfect amount of space for extended family and entertaining! New windows (2023) New Roof (2019) *Original Owner* Easy access to Downtown Barrie, 400 Hwy, Hwy 90, Parks/trails and amenities (id:26218)
Century 21 B.j. Roth Realty Ltd. Brokerage
655 O'connor Drive
Toronto, Ontario
PRIME EAST YORK LOCATION: YOUR CANVAS AWAITS, WHETHER YOU'RE A DEVELOPER, BUILDER, OR RENOVATOR! Welcome to 655 O’Connor Drive, a charming bungalow in sought-after East York, conveniently located between Woodbine and Coxwell, with easy access to the Don Valley Parkway. The spacious main level with over 1300 sq ft features three bedrooms, including a primary bedroom and a 4-piece bathroom, alongside a cozy kitchen, bright dining room, and comfortable living room, perfect for daily living and entertaining. The finished basement with a separate entrance offers a versatile layout, including a second kitchen, spacious rec room, additional bedroom, and convenient 3-piece bathroom providing a separate living space or in-law suite potential. Outside, this 42 x 108 ft corner lot boasts ample outdoor space, an attached one-car garage, and driveway parking. The partially fenced side yard ensures privacy and security. Ideal for developers, renovators, those seeking rental income, or multi-generational living, this property presents endless possibilities. Don't miss out on making this house your own #HomeToStay! (id:26218)
RE/MAX Hallmark Peggy Hill Group Realty Brokerage
118 Dundonald Street
Barrie, Ontario
118 Dundonald Street, a charming bungalow in the picturesque east end of Barriea location synonymous with tranquility and proximity to all urban conveniences. This delightful home combines classic comfort with modern aesthetics, perfect for those who appreciate style and functionality.As you step inside, youre greeted by an open concept kitchen, thoughtfully designed to be the heart of the home. The quartz countertops not only offer durability and ease of maintenance but also add a touch of sophistication to your culinary space. The breakfast bar provides a cozy nook for morning coffee or casual dining, while the sleek tile backsplash enhances the kitchen's modern appeal.Flowing seamlessly from the kitchen is the dining and living area, where natural light floods through large windows, creating a warm and inviting atmosphere. The space is perfect for entertaining guests or enjoying quiet evenings with family.The home boasts a large primary bedroom, offering a serene retreat at the end of the day. Ample space allows for both a king-sized bed and additional furniture, ensuring comfort is never compromised. Venture downstairs to discover a finished lower level and large recreation room, complete with a third bedroom and a contemporary 3-piece bathroom. This area is ideal for guests or can be transformed into a home office or entertainment zone. A separate entrance increases the potential for an in-law suite, adding flexibility and value to your home.Step outside to where entertaining guests this summer is just around the corner. The large deck invites you to host summer barbecues or simply enjoy the sunset with your favourite beverage. The fenced yard provides privacy and a safe space for children and pets to play. Additionally, the detached garage doubles as a workshop for the hobbyist or extra storage.Imagine gathering around the fire pit with loved ones, sharing stories under the stars, this home is not just a living space but a backdrop for lifelong memories. (id:26218)
Engel & Volkers Barrie Brokerage
1776 Big Bay Point Road
Innisfil, Ontario
ENDLESS POTENTIAL IN A HIGH-GROWTH AREA! This home is nestled on just under an acre of land. Positioned on a generous 140’x304’ lot with RR zoning & holds significant development potential. The delightful exterior boasts a U-shaped driveway, a double-car garage & landscaped gardens. Providing a sense of privacy, the property showcases 16 varieties of mature trees. This home enjoys an optimal location, conveniently close to Barrie, yet benefits from Innisfil's low taxes. Nearby attractions include golf courses, Friday Harbour, parks & Wilkins Beach. Inside, modern comfort is ensured with laminate floors & an updated kitchen, while the living room with a w/o connects to the expansive backyard. A sunroom offers picturesque views of the surrounding forest & the backyard is a haven with winding trails & a charming koi pond. For hobbyists, a 12’x16’ shed equipped with 60 amp service adds practical appeal. This #HomeToStay is a must-see! (id:26218)
RE/MAX Hallmark Peggy Hill Group Realty Brokerage
12 Samantha Lane
Midland, Ontario
BEAUTIFUL TURN-KEY CONDO WITH A DETACHED GARAGE STEPS FROM LITTLE LAKE! Welcome to 12 Samantha Lane. Discover your ideal retreat in the heart of Midland’s Seasons community. Exciting plans are underway, including tennis courts, an in-ground pool & serene pathways leading to the lake. With a detached garage providing ample storage, this condo promises a lifestyle of sophistication in one of Midland's most coveted communities. This turn-key condo offers the perfect blend of convenience & elegance. Located near shopping centers & the serene Little Lake, you'll relish boating & leisurely strolls. The open-concept living area, adorned with pot lights & laminate floors, exudes warmth & spaciousness. The upgraded kitchen boasts modern appliances & ample counter space. The main floor primary suite offers tranquillity, while the upstairs features a bedroom, bathroom & den for guests or a home office. Outside, a covered patio beckons for delightful BBQs. (id:26218)
RE/MAX Hallmark Peggy Hill Group Realty Brokerage
24 Oldenburg Court Court
Oro-Medonte, Ontario
Stunning Family Home in Braestone. Welcome to 24 Oldenburg Court, a charming retreat nestled in the heart of Oro-Medonte's most sought after community. This spacious 5 bedroom, 3.5 bathroom home offers 3900 sq ft of finished space with a 1 acre premium lot backing onto EP. Residents in Braestone value the sense of community while sharing the benefits of the beautiful community farm! The community has everything from horse paddocks, a serene pond, vegetable/fruit patches, chicken coop, orchards and a vast system of trails!*Key Features:* 5 bedrooms, 3.5 bathrooms- Open concept living, kitchen and dining area- Bright and spacious kitchen - Cozy fireplace in the living room- Primary bedroom with ensuite bathroom- Large backyard with a covered deck, ideal for outdoor entertaining- Attached 3 car garage with ample storage space- Walkout Basement with large windows creating a bright living space- Full kitchen & bathroom in basement-irrigation system and much more! (id:26218)
Century 21 B.j. Roth Realty Ltd. Brokerage
109 Huronia Road
Barrie, Ontario
Stunning custom built two storey home radiating quality craftsmanship, impeccable design and quality finishes throughout. With over 5500 square feet of finished space, including 6 bedrooms and 4 bathrooms, this unique family home has enough space for all. The large open concept main floor is sure to be the heart of your home with a well appointed kitchen with solid maple cabinetry, large centre island, stainless steel appliances and large walk-in pantry. Walkout off the kitchen to a large deck-perfect for grilling with your gas BBQ hookup. Master bedroom features a cozy fireplace, large walk-in closet and 5 pce spa-like master ensuite bath creating the perfect sanctuary after a long day. You will be amazed at the fully finished lower level with walkout where fun and family time combine in all the amenities which include a custom cedar sauna outfitted with speakers for tv viewing, a full movie room with tiered seating and sound system, large rec room with exercise area and in-floor heating. Walkout to your private rear yard with no neighbours behind and 40’ fiberglass inground saltwater pool, complete with fountains, landscaped pool area and pool house with change room and loft. ICF from foundation to roof. This home comes with all the bells and whistles – too many features to list and an extensive list of inclusions – you will not want to miss this! (id:26218)
Painted Door Realty Brokerage
23 Bourgeois Beach Road
Victoria Harbour, Ontario
Top 5 Reasons You Will Love This Home: 1) Picturesque home with a large half-acre yard, which includes a heated saltwater inground pool, expansive driveway, and workshop 2) Desirable all-brick ranch bungalow with an ideal layout and spacious rooms 3) Primary bedroom with an ensuite and walk-in closet, jetted tub, and water closet 4) Living room with a gas fireplace, pot lighting, and views of the pool and backyard 5) Located on a quiet road close to Georgian Bay and the paved Tay Trail, both ideal for an enjoyable and active lifestyle at your fingertips. 3,087 fin.sq.ft. Age 26. Visit our website for more detailed information. (id:26218)
Faris Team Real Estate Brokerage
Faris Team Real Estate Brokerage (Midland)
101 Worthington Street E Unit# 235b
North Bay, Ontario
Downtown high-class office space complex is a prestigious and easily accessible location in the downtown core. On a large corner lot, this marble and stone 4 storey building has great exposure to both Ferguson and Worthington St. Lots of windows allow for great natural lighting throughout. A short walk to all downtown amenities with a large municipal parking lot across the street. Tastefully designed modern suites offer custom leasehold improvements to make the space fit your business. 1184 s.f. avail at $17.00 gross/s.f./year. Tenant pays hydro. (id:26218)
Ed Lowe Limited Brokerage
7 Bay Court
Penetanguishene, Ontario
RAISED BUNGALOW IN PENETANGUISHENE HARBOUR WITH MODERN FINISHES & VIEWS OF GEORGIAN BAY! Welcome to 7 Bay Court. This meticulously maintained 4-bedroom, 2-bathroom home offers serene bay-side living with abundant natural light & nearby amenities. It sits steps away from Georgian Bay, marinas, parks, Discovery Harbour & the esteemed King’s Wharf Theatre. Situated on a generous, pool-sized lot stretching 115’ across the backyard, the home features a renovated kitchen with stunning Georgian Bay views, upgraded hardware & lighting, a new OTR microwave (2023) & newer dishwasher (2023). Both bathrooms were thoughtfully updated in 2023 with new flooring, toilets & vanities. The finished basement offers extra living space with a cozy gas f/p, an oversized bedroom with three closets & a bathroom. Enjoy the beauty of the landscaped garden from the 3-season sunroom, or soak up the full afternoon sun on the 224 sqft deck, perfect for BBQs & entertaining. #HomeToStay (id:26218)
RE/MAX Hallmark Peggy Hill Group Realty Brokerage


