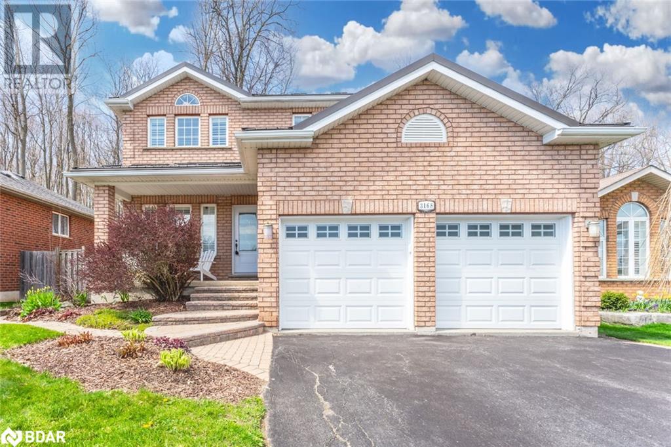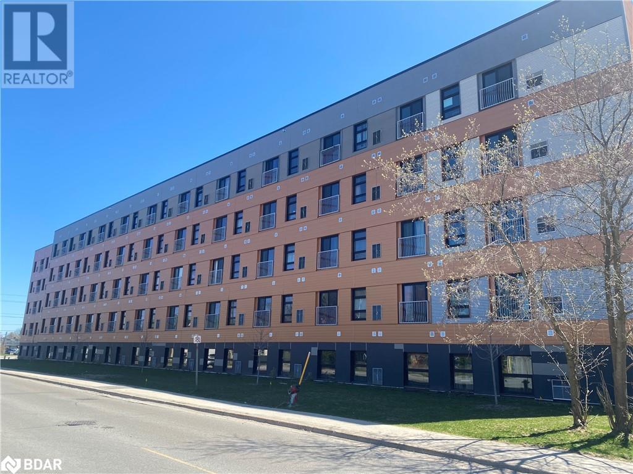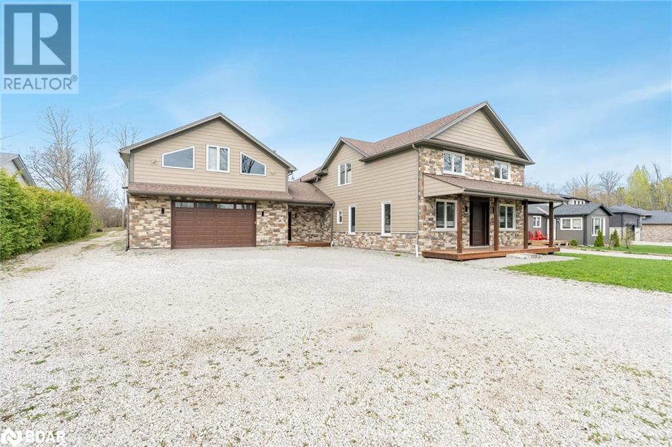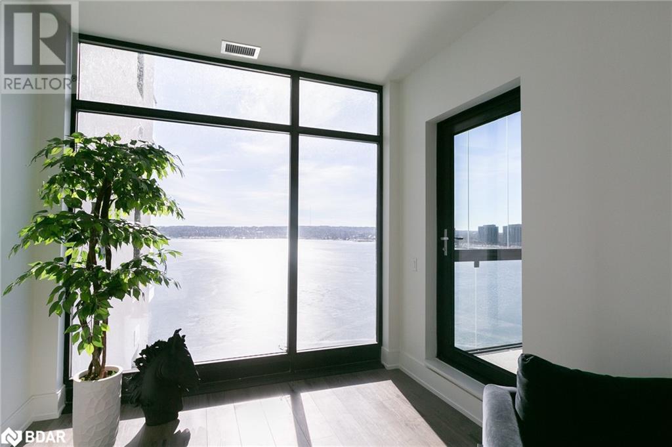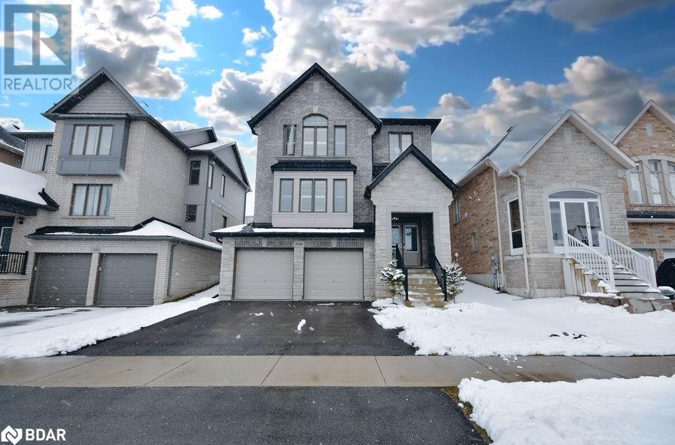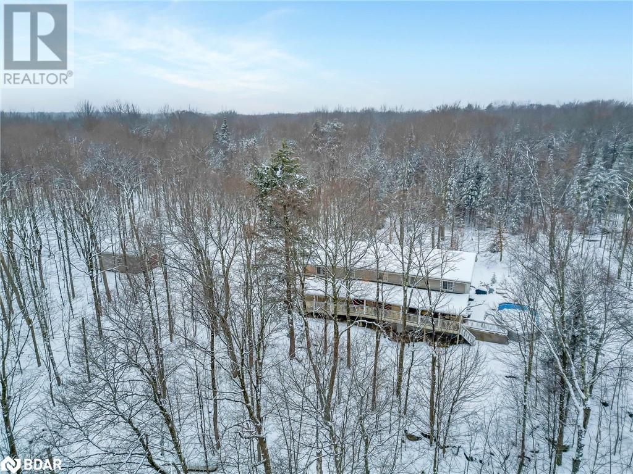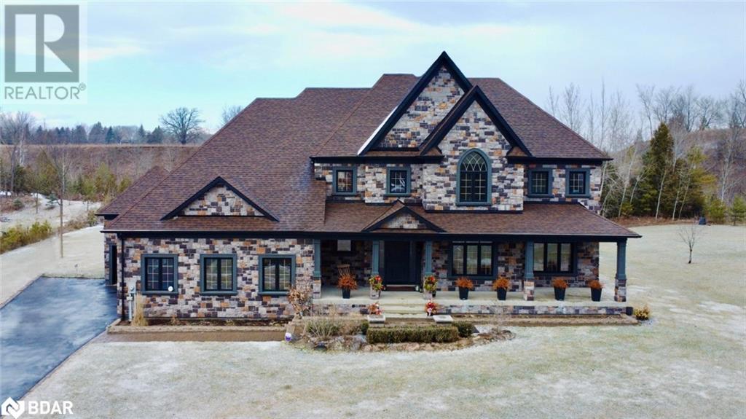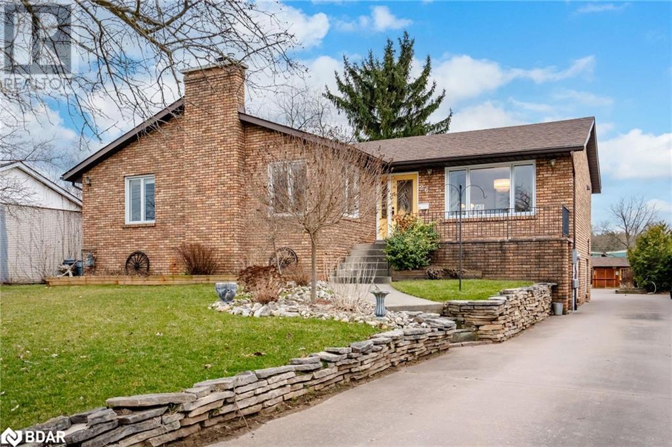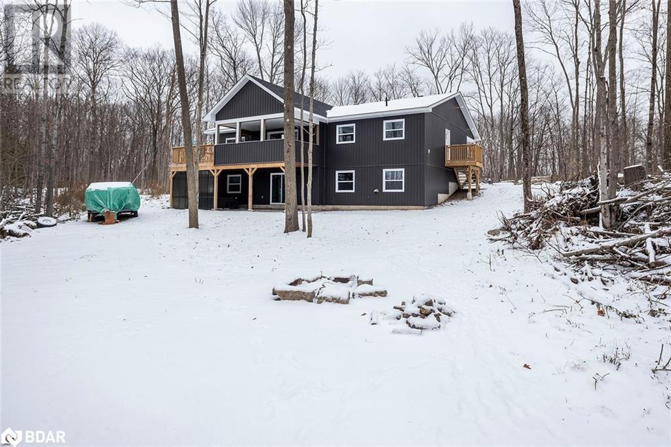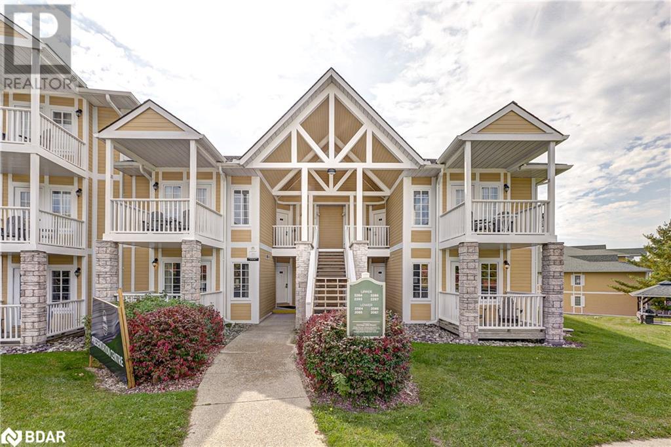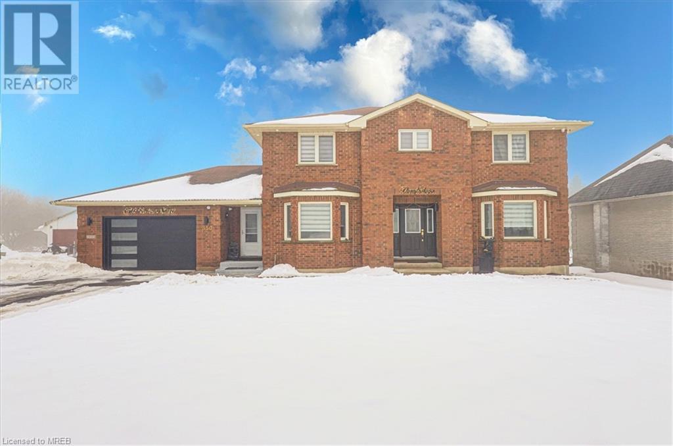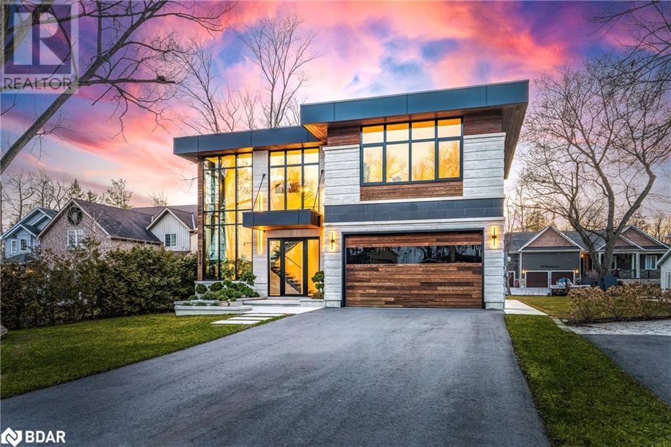3168 Monarch Drive
Orillia, Ontario
SPACIOUS FAMILY HOME IN AN UNMATCHED LOCATION BACKING ONTO A SERENE FOREST & TRAILS! Welcome to 3168 Monarch Drive. This property offers the perfect blend of urban convenience and natural beauty. Located minutes away from shopping centers, Lakehead University, and major shopping like Home Depot and Costco, it provides easy access to all amenities. Backing onto a lush forest with extensive trails, it offers a serene outdoor escape. Inside, you’ll find no carpet on the main and upper floors, California shutters, and upgraded door hardware. The home features contemporary finishes, including a modern kitchen with chic countertops, s/s appliances and a walkout to the 220 sqft sunroom for indoor-outdoor living. The inviting living room features a cozy gas fireplace. The finished lower level offers ample space for entertainment, while the fenced backyard includes a firepit area and garden shed for storage. Additional updates like a newer furnace, AC, and steel roof ensure worry-free living. (id:26218)
RE/MAX Hallmark Peggy Hill Group Realty Brokerage
75 Barrie Road Unit# 334
Orillia, Ontario
Welcome to 75 Barrie Road, a new residential building, in a prime location situated just minutes away from downtown, the Rec Centre, walking trail and many other amenities. This large and bright two-bedroom unit boasts modern design and features, including a Kitchen and Living/Dining area with 3 large sliding windows, a separate Den and stainless steel Whirlpool appliances. On-site laundry services add to the convenience of living here. Tenants are responsible for their individual hydro and water usage, and units are individually metered. Smoke free building and security cameras at entry points. There is a $50 additional fee for parking. Barrier free units are also available. First and Last month rent is required. (id:26218)
Exp Realty Brokerage
Exp Realty
938 Corner Avenue
Lefroy, Ontario
Top 5 Reasons You Will Love This Home: 1) Stunning and luxurious 3,583 square foot custom-built home situated on a fully fenced lot near Lake Simcoe and marinas 2) Magnificent craftsmanship throughout with 9' ceilings, crown moulding, oversized windows creating an abundance of natural light, a main level office, and a mechanical room with an HVAC system and high EFF boiler 3) This property boasts a chef's kitchen with an oversized island, ample seating for family and guests, high-end appliances, and heated floors while leading to the outdoor covered kitchen with a natural gas barbeque hook-up, an outdoor television, pot lights, a stamped concrete patio, and wooden decks which further add to the elegance of this grand home 4) The primary bedroom features a walk-in closet with organizers and a 5-piece ensuite, alongside three bedrooms and a 5-piece family bathroom 5) Excellent earning potential with a heated shop/garage with 200-amp service, an above loft, and complete with a separate entrance and parking for 10 cars. 3,583 fin.sq.ft. Visit our website for more detailed information. (id:26218)
Faris Team Real Estate Brokerage
185 Dunlop Street E Unit# 910
Barrie, Ontario
STUNNING VIEWS OF KEMPENFELT BAY!! 1 Bedroom + Den (2nd Bedroom), 2 full bathrooms. The living room and primary bedroom have ceiling to floor bright windows with incredible views of Kempenfelt Bay and downtown Barrie. Just a short walk to downtown dining. Enjoy the outdoors all year round on your private stunning balcony with lumon (a frameless glass open/enclosed balcony system that allows window panes to slide & stack to allow full access to the open air). Building Offers: Building security (24 hour security guard), Building Maintenance & Staff. Amenities include 2 Party rooms, 2 Outdoor terraces with BBQ's, a fully equipped gym, a whirlpool, a sauna, a steam room. The Amenity Area has lake view balcony along shore line, sun loungers, social lounge area including bar, library, private dining/business room with two-sided electric fireplace and caterer's kitchen. A pet spa. Two docks off of the lake. Also two guest suites for rental. 2 Household Pets are permitted. Immediate possession available. Brand New Unit. (id:26218)
Royal LePage First Contact Realty Brokerage
3108 Monarch Drive
Orillia, Ontario
Where Luxury Meets Affordability! Welcome Home to 3108 Monarch Drive in the Well Sought after Westridge Subdivision in Orillia. This Stunning 3 Bed 2.5 Bath Detached “Westport” Model is Loaded with Upgrades. The Main Level Offers an Open Concept Living/Area, Gas FP, Hardwood Flooring Overlooking the Upgraded Kitchen Featuring High End SS Aps, Island with Breakfast Bar, Quartz Counters, Backsplash, Ceramics, Pot lights & Butler Serving Station. The Large Windows are All Outfitted with California Shutters & Allow Plenty of Natural Light to Shine Through. Neutral Décor & Modern Finishes have been Tastefully Selected to Complement Each Room. Walk out To Your Fully Fenced Yard, Perfect Space for the Whole Family to Enjoy. Retreat to the Upper Level to Find a Generous Sized Primary Bed, With Walk in Closet & 5 Pc Ensuite, 2 Equally Sized Additional Bedrooms, 4pc Main Bath & Separate Laundry Room with Sink. The Unspoiled Basement is Great for Additional Storage or Complete to Your Liking, in Law Potential With The DBL Car Garage Offering Total Parking for 4. Fantastic Family Neighborhood, Walking Distance to Schools, Shopping, Parks & More. Easy Hwy Access Great for Commuters. (id:26218)
Revel Realty Inc. Brokerage
Revel Realty Inc.
1030 Purbrook Rd Road
Bracebridge, Ontario
Welcome to your idyllic 4-bed, 3-bath country oasis on 2.5 acres, just 10 minutes from Bracebridge. Nestled in a mature hardwood forest, this retreat offers a perfect blend of tranquility and modern comfort. The kitchen is a chef's delight, boasting stainless steel appliances, a granite breakfast island, pantry, and pot lights. Cozy up with the family by the wood stove in the living room. The primary bedroom features a walk-in closet and an ensuite with a double vanity, jetted tub, and walk-in shower with dual shower heads. Indulge in entertainment in the massive theatre recreation room with a projector and screen, bar and electric fireplace. Car enthusiasts will appreciate the heated 29' x 25' garage and an additional 220v powered workshop. A bunkie and storage shed provide extra space. Step outside to a 60-foot covered porch, an entertainer's deck with an above-ground pool, and a hot tub—a perfect setting for relaxation and summer gatherings. Nature lovers will enjoy proximity to OFSC snowmobile trails and Bigwind Lake Provincial Park. Stay connected with Starlink internet, and enjoy peace of mind with exterior property lighting and a wireless security system. This country home is more than a residence; it's a lifestyle. Embrace nature, modern amenities, and entertaining in this serene setting. Your dream home awaits – schedule a viewing today! (id:26218)
Coldwell Banker The Real Estate Centre Brokerage
312 Nottingham Forest Road
Bradford/west Gwillimbury, Ontario
CUSTOM EXECUTIVE RETREAT ON A STUNNING 1.3 ACRE PROPERTY BOASTING IMPECCABLE DESIGN & COUNTLESS UPGRADES! Welcome to 312 Nottingham Forest Road. This luxurious custom executive home is situated in picturesque Bradford on a tranquil 1.3-acre lot. It features over $700k in upgrades, offering elegance and sophistication throughout. Situated in a quiet cul-de-sac with easy access to amenities and Highway 400, the home boasts exceptional curb appeal with a stone & stucco exterior and landscaped grounds. The 18’ grand foyer leads to meticulously crafted living spaces with high ceilings, hardwood floors, and premium finishes. The main level highlights a custom Ora kitchen, a formal dining area with a butler's pantry, a bright living room, and a cozy family room with a gas fireplace. Upstairs, the primary suite includes a walk-in closet and updated 5pc ensuite, while all additional bedrooms have their own ensuites. The lower level offers entertainment and relaxation options, including a 40’ cantina and workout room, while also providing the option to create additional living spaces. The property also features an oversized 3.5-car heated garage with space for a potential lift ensuring room for all of your cars and seasonal toys. (id:26218)
RE/MAX Hallmark Peggy Hill Group Realty Brokerage
26 Roth Street
Angus, Ontario
Custom-built, all-brick bungalow that boasts 5 bedrooms & 3.5 baths across its expansive 3150 sqft of finished living space, ideal for multigenerational families. Located on a large in-town lot. This home features a separate entrance perfect for in-laws, along with an oversized double-car heated shop offering separate bays, fully fenced yard & gas hook-up for BBQ. Upstairs, large windows flood the space with natural light, 2 spacious bedrooms including a primary suite with ensuite, full bath, generous living room with a cozy wood fireplace, custom kitchen adorned with granite countertops, newer fridge & gas stove, hardwood floors & separate dining area. The lower level, accessible through its own entrance at the rear, hosts 3 additional sizable bedrooms, full bath with semi-ensuite access to one bedroom, an extra 2 pc bath, convenient kitchenette for in-law accommodations & spacious living room featuring a gas fireplace. Loads of storage space & cold cellar. Roof(2016), AC & windows(2018), newer shed, New furnace(2023). Nestled within walking distance to schools & all conveniences, this property offers boundless potential & is a definite must-see. Don't delay—arrange your viewing today & seize the opportunity to make this remarkable home yours! (id:26218)
Keller Williams Experience Realty Brokerage
8 Sages Road
Buckhorn, Ontario
Welcome to 8 Sages Road, this stunning New Build Bungalow with a new, stunning front yard rock garden sits in the Heart of the Kawarthas in beautiful Buckhorn! This 6 bedroom home was built brand new in 2022 and features an open concept living on the main (kitchen/ dining/family) that spills out onto a private back deck and private oasis. This space is perfect for BBQing or enjoying your morning coffee amongst the glorious trees. Two bedrooms on the main, with a potential for a third or office space, while the primary bedroom features a walk-in closet to a 4-pc ensuite bathroom. The lower level features a large walk-out rec. room, with 3 more spacious bedrooms. Detached 2 car garage. This is a perfect home for family and entertaining. Minutes from Buckhorn and Peterborough, hospital, schools, Buckhorn lake, marina, library, community center, school bus routes, major highways and more. Whether you are seeking a permanent residence or a weekend get away retreat in the Kawarthas, this beautiful new build is move in ready! (id:26218)
Royal Heritage Realty Ltd.
90 Highland Drive Unit# 2284/2285
Oro-Medonte, Ontario
Live the Resort Lifestyle or benefit from the unique investment opportunity. Two self contained units for the price of one! Ideal set up to enjoy one unit personally and rent out the other (approved for Air BnB). FULLY FURNISHED AND READY TO ENJOY! SITUATED IN THE CARRIAGE HILLS RESORT IN THE HEART OF HORSESHOE VALLEY FOR YEAR-ROUND ADVENTURES, INCLUDING NATURE TRAILS, SKIING, GOLF & VETTA NORDIC SPA, YET ONLY 20 MINUTES INTO BARRIE AND ORILLIA. Main suite is a luxury 1 bedroom with ensuite bathroom, double vanity and soaker tub, open concept kitchen with large granite counter breakfast bar fully equipped with the small appliances and crockery etc and a spacious living room with gas fireplace and private balcony overlooking greenery and trees. The bachelor suite comprises spacious open bedroom, 3 pc bathroom and equipped kitchenette and enjoys a private balcony. Both units have the convenience of shared laundry. Onsite amenities include full clubhouse indoor/outdoor swimming pool, hot tub, sauna, gym, volleyball courts, playground, picnic area, outdoor gas fire pit, Gas BBQs throughout condo areas, security, and onsite supervisor. Main suite currently tenanted until 30th November at $2.300 per month inclusive. (id:26218)
Keller Williams Experience Realty Brokerage
350 Victoria Street W
Southgate, Ontario
Welcome to this beautiful newly renovated Custom Built Detached House in the most desirable St in Dundalk! This house features A great layout with 2537 Sq ft of bright living space above ground & nearly 1000 Sq ft Finished Basement with Sep. Entrance! This All Brick Home Is Situated On a huge 1/2 Acre Lot! Lrg Kitchen With Quartz Counters, Kitchen Island, Backsplash, Brand new S/S Appliances! Formal Dining room! Separate Living & Family rooms! 4 lrg Bedrooms in 2nd fl & 2 bedrooms in the Basement! The backyard comes with a large deck & 1200 +/- Sq Ft Shop W/ Hydro, 3 Bay Doors & A Covered Extension. Breezeway From Garage to Main Floor. Close to Downtown, Public Pool, Library, Schools & Parks. Newer Furnace & A/C, Pot Lights, Security Camera, Window Blinds, Tesla Charger & many more! Don't miss this great opportunity! (id:26218)
Royal LePage Ignite Realty
2348 Tall Tree Lane
Innisfil, Ontario
Brand new custom built 2 storey home in Alcona. This exquisite home boasts architectural craftsmanship. The grand entrance, high ceilings and custom finishes are showcased in every room and with floor to ceiling windows, there is an abundance of natural light, and perfect flow between indoor and outdoor living. The atrium, kitchen, dining and living spaces are a must see with suede finish granite counters, main flr radiant heating, massive wine cooler, & full home audio and alarm system! On the 2nd floor, the primary bedroom features high ceilings, a view to the water and a gorgeous 6 piece ens. with heated floors. 2nd & 3rd bdrms are also complete with their own luxury ensuites for guest/family use. The design of a flat roof with custom skylight access is perfect for a future potential private terrace/patio, overlooking the water. Loads of parking & just steps away from public beach access, boat launch, as well as schools & amenities, this forever home will be enjoyed in all seasons.Comm. Grade Security Camera/Alarm System, Audio system with multiple zones & media player. Solid core int. doors with European hardware. Auto. tree watering timer. Upgraded garage door & heated flr. See complete list of upgrades. (id:26218)
RE/MAX Hallmark Bwg Realty Inc. Brokerage


