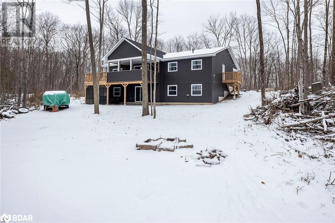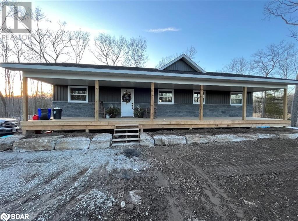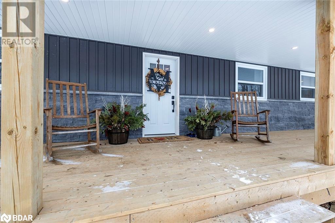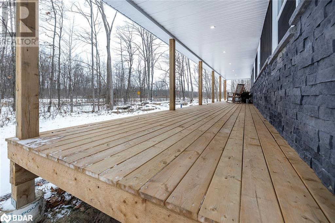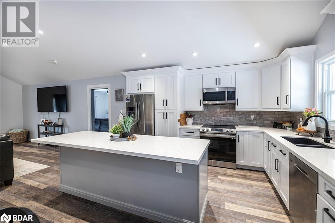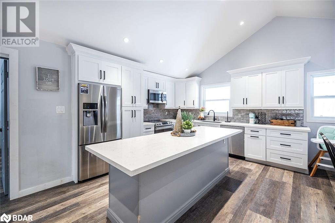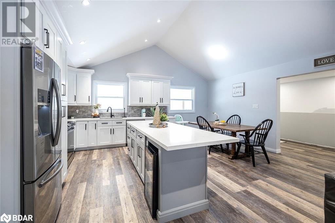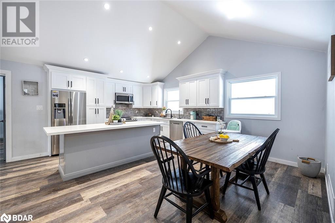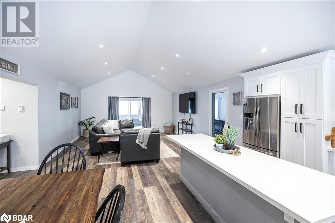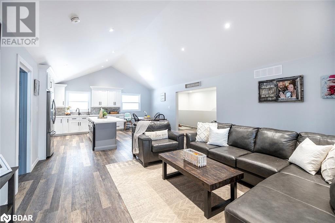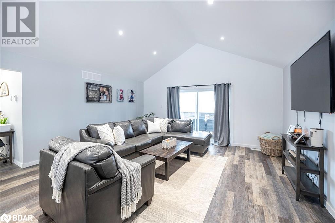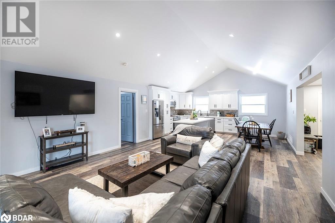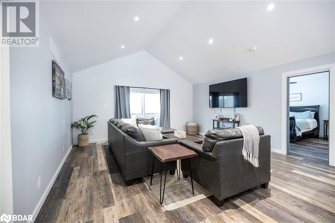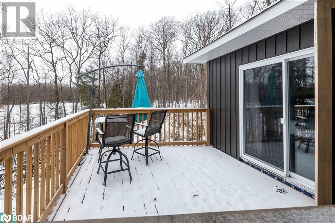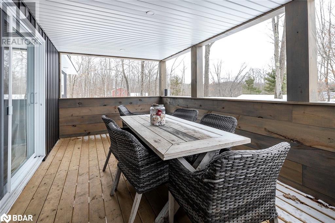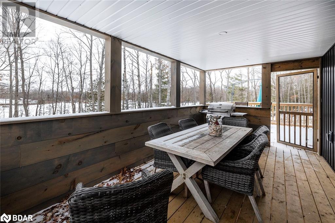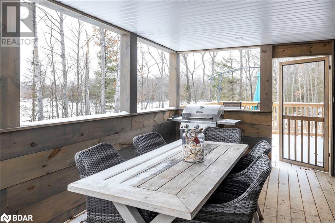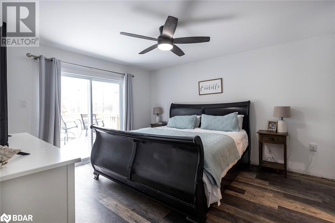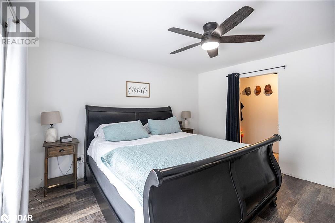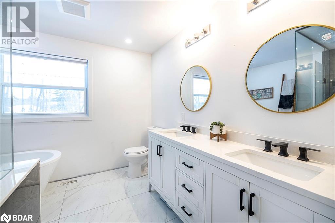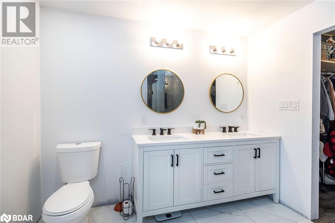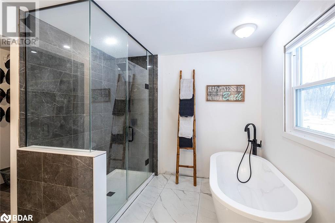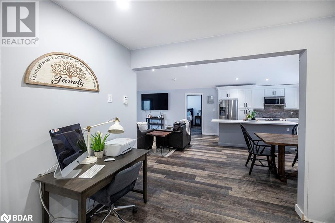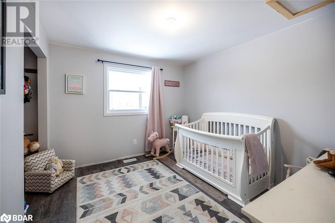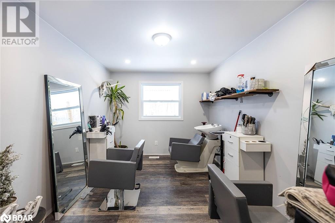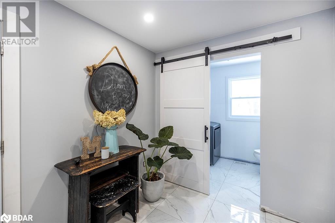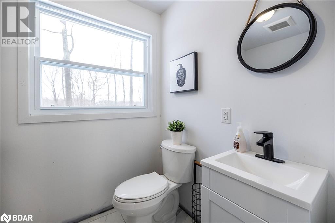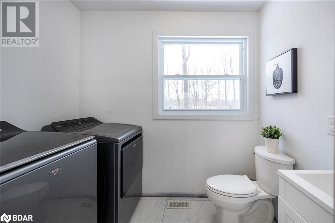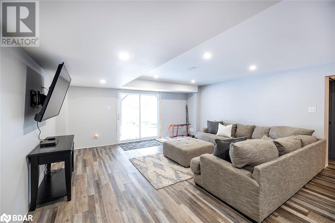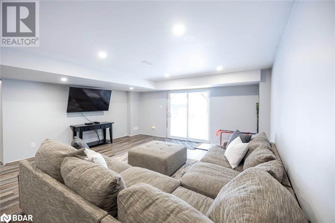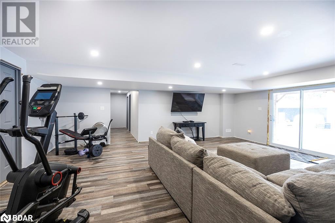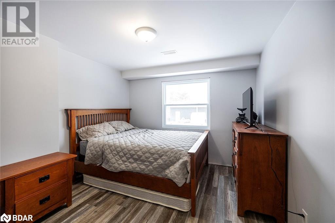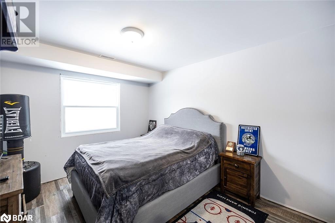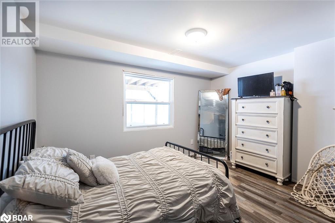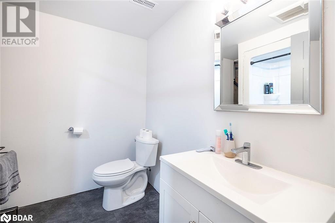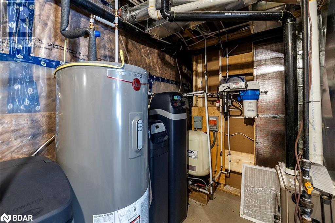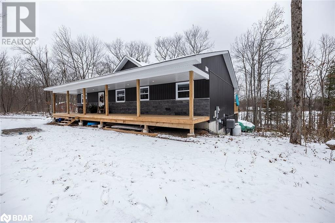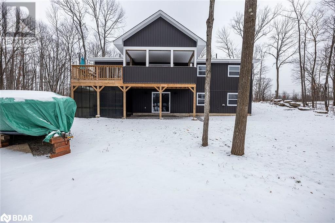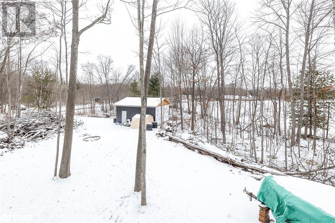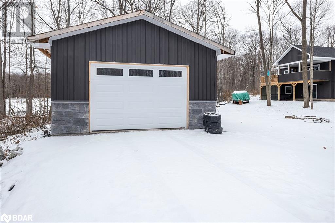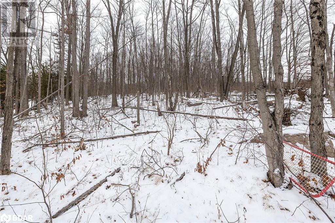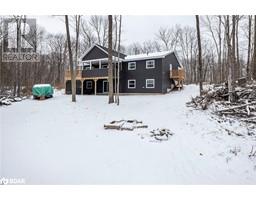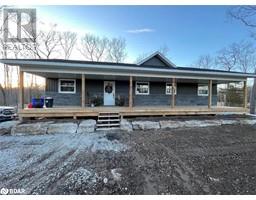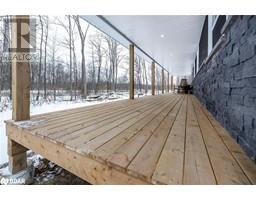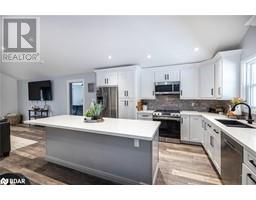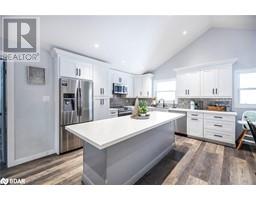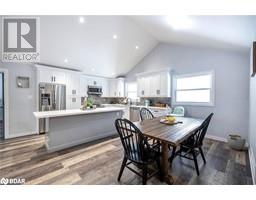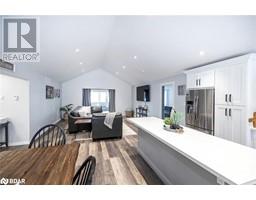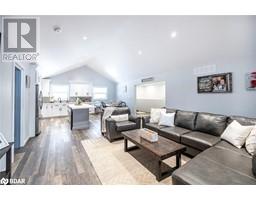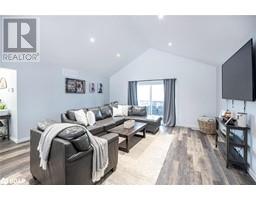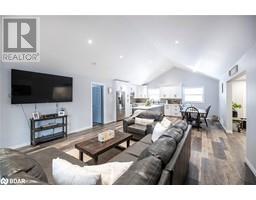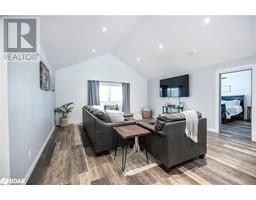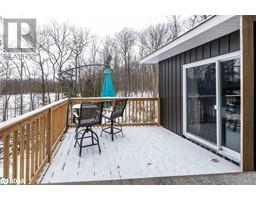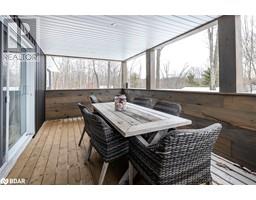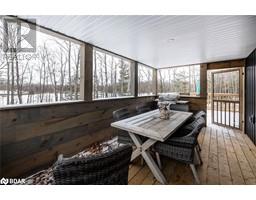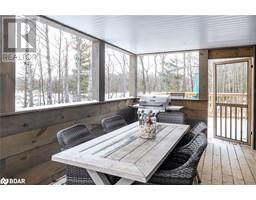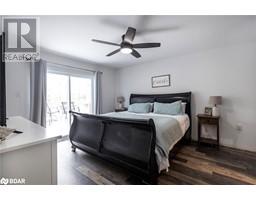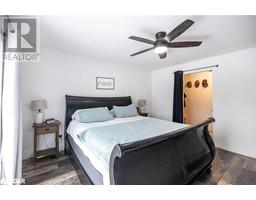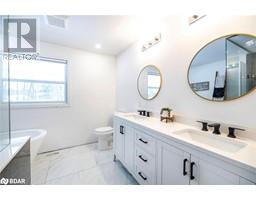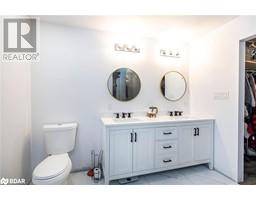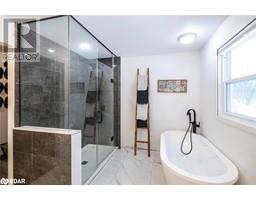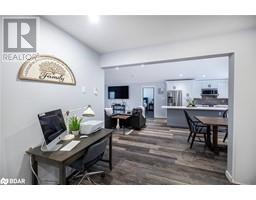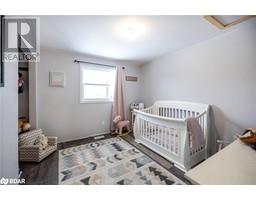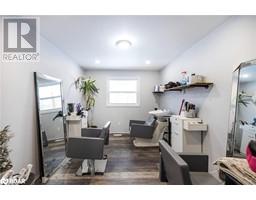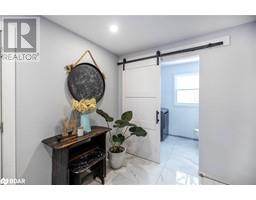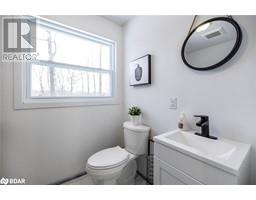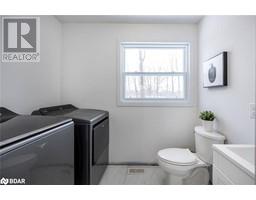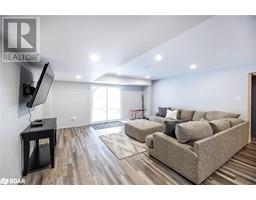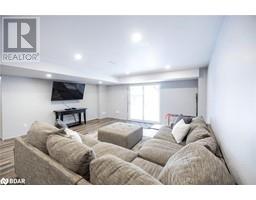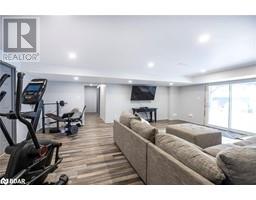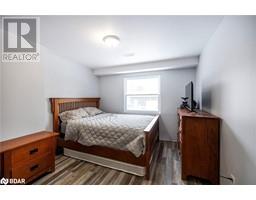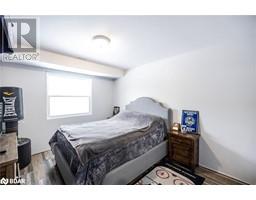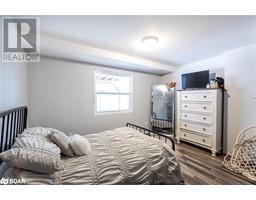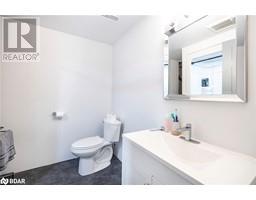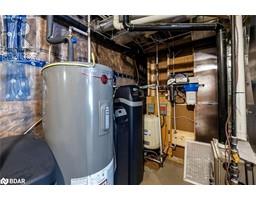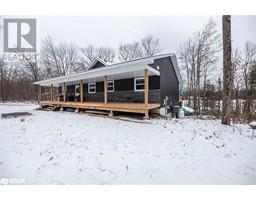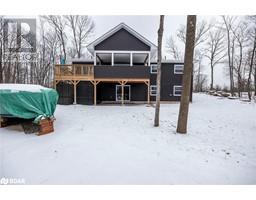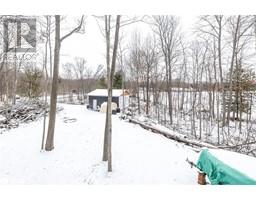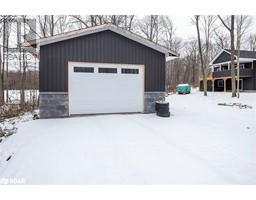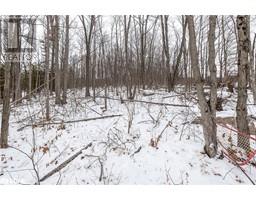8 Sages Road Buckhorn, Ontario K0L 1J0
$834,900
Welcome to 8 Sages Road, this stunning New Build Bungalow with a new, stunning front yard rock garden sits in the Heart of the Kawarthas in beautiful Buckhorn! This 6 bedroom home was built brand new in 2022 and features an open concept living on the main (kitchen/ dining/family) that spills out onto a private back deck and private oasis. This space is perfect for BBQing or enjoying your morning coffee amongst the glorious trees. Two bedrooms on the main, with a potential for a third or office space, while the primary bedroom features a walk-in closet to a 4-pc ensuite bathroom. The lower level features a large walk-out rec. room, with 3 more spacious bedrooms. Detached 2 car garage. This is a perfect home for family and entertaining. Minutes from Buckhorn and Peterborough, hospital, schools, Buckhorn lake, marina, library, community center, school bus routes, major highways and more. Whether you are seeking a permanent residence or a weekend get away retreat in the Kawarthas, this beautiful new build is move in ready! (id:26218)
Property Details
| MLS® Number | 40555969 |
| Property Type | Single Family |
| Amenities Near By | Beach, Hospital, Marina, Place Of Worship, Schools |
| Community Features | Quiet Area, Community Centre, School Bus |
| Equipment Type | Rental Water Softener |
| Features | Country Residential |
| Parking Space Total | 7 |
| Rental Equipment Type | Rental Water Softener |
Building
| Bathroom Total | 3 |
| Bedrooms Above Ground | 3 |
| Bedrooms Below Ground | 3 |
| Bedrooms Total | 6 |
| Appliances | Dishwasher, Microwave, Refrigerator, Stove, Water Softener |
| Architectural Style | Bungalow |
| Basement Development | Finished |
| Basement Type | Full (finished) |
| Construction Style Attachment | Detached |
| Cooling Type | Central Air Conditioning |
| Exterior Finish | Vinyl Siding |
| Foundation Type | Poured Concrete |
| Half Bath Total | 1 |
| Heating Fuel | Propane |
| Heating Type | Forced Air |
| Stories Total | 1 |
| Size Interior | 2200 |
| Type | House |
| Utility Water | Drilled Well |
Parking
| Detached Garage |
Land
| Access Type | Water Access |
| Acreage | No |
| Land Amenities | Beach, Hospital, Marina, Place Of Worship, Schools |
| Sewer | Septic System |
| Size Depth | 75 Ft |
| Size Frontage | 211 Ft |
| Size Total Text | 1/2 - 1.99 Acres |
| Zoning Description | Ru |
Rooms
| Level | Type | Length | Width | Dimensions |
|---|---|---|---|---|
| Lower Level | Utility Room | Measurements not available | ||
| Lower Level | Other | 12'7'' x 9'1'' | ||
| Lower Level | Bedroom | 12'2'' x 10'2'' | ||
| Lower Level | Bedroom | 11'2'' x 10'3'' | ||
| Lower Level | Bedroom | 11'9'' x 9'9'' | ||
| Lower Level | 4pc Bathroom | Measurements not available | ||
| Lower Level | Recreation Room | Measurements not available | ||
| Main Level | 2pc Bathroom | Measurements not available | ||
| Main Level | Bedroom | 13'3'' x 9'4'' | ||
| Main Level | Bedroom | 11'7'' x 10'4'' | ||
| Main Level | 5pc Bathroom | Measurements not available | ||
| Main Level | Primary Bedroom | 14'3'' x 12'9'' | ||
| Main Level | Family Room | 17'3'' x 17'6'' | ||
| Main Level | Dining Room | 13'2'' x 6'8'' | ||
| Main Level | Kitchen | 13'2'' x 10'5'' |
https://www.realtor.ca/real-estate/26642289/8-sages-road-buckhorn
Interested?
Contact us for more information
Trevor Blair Watson
Salesperson
www.teamwatsonrealty.com
(905) 493-3399
(905) 493-3397


