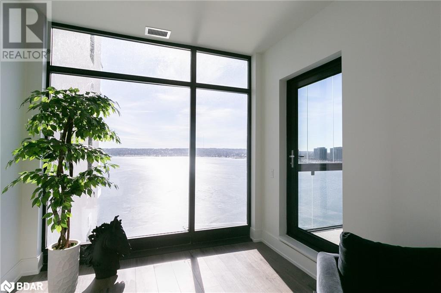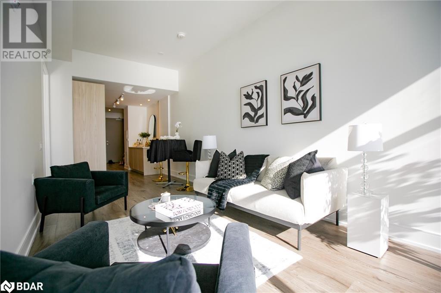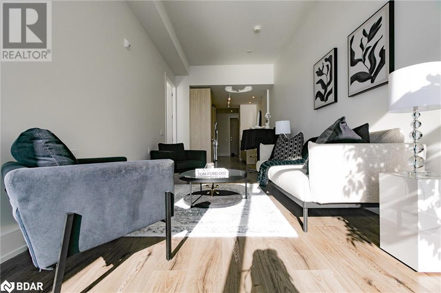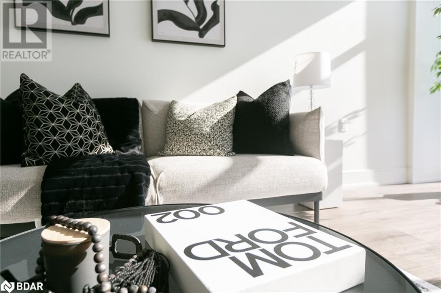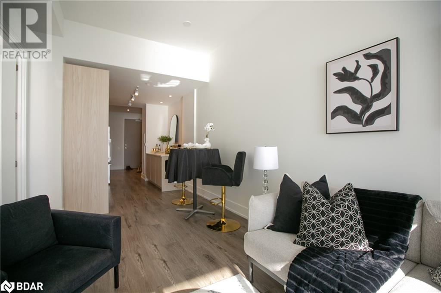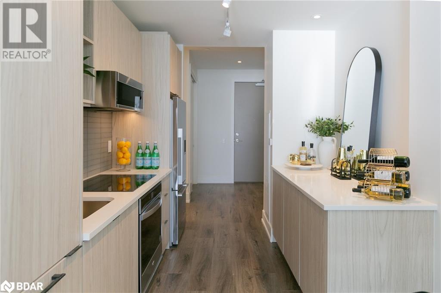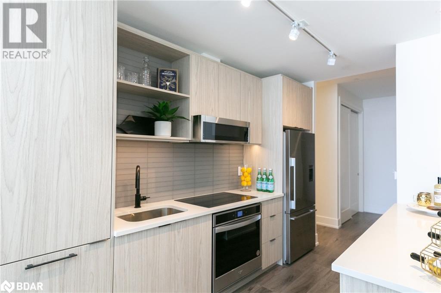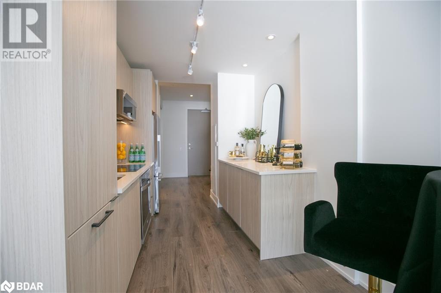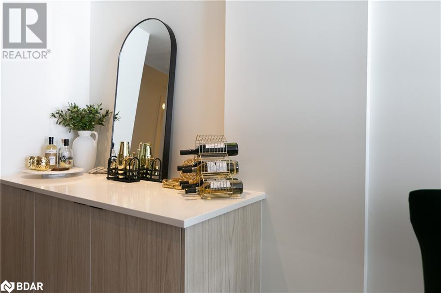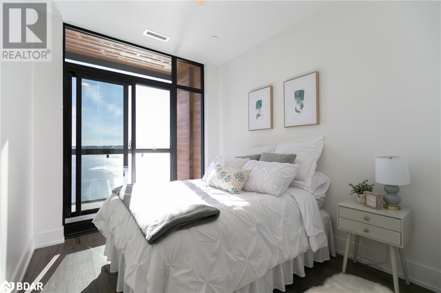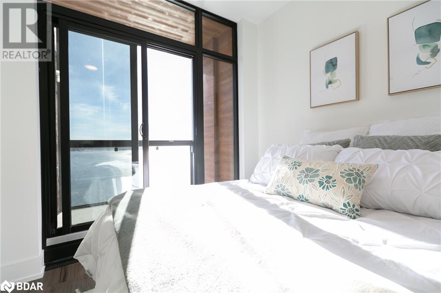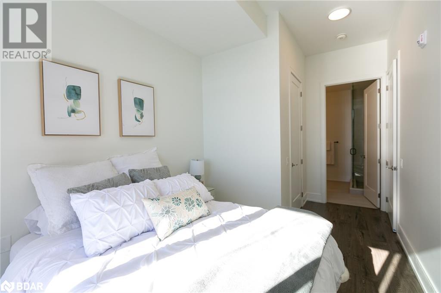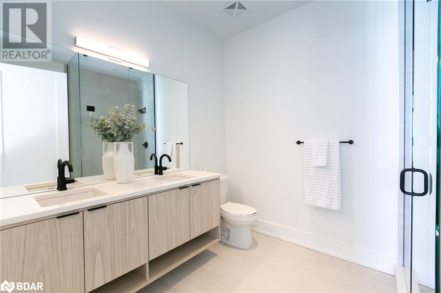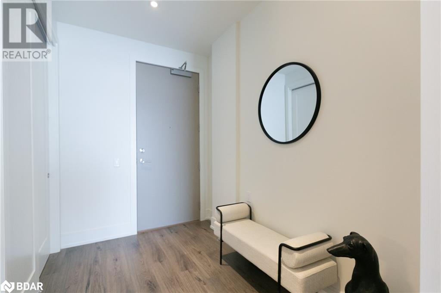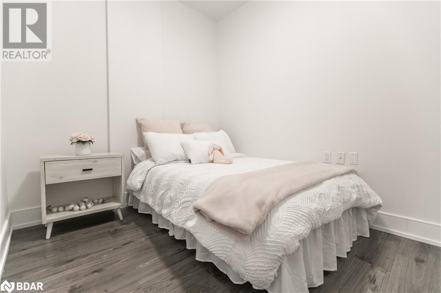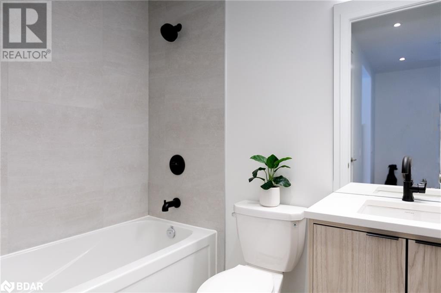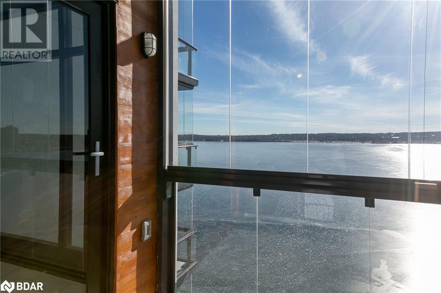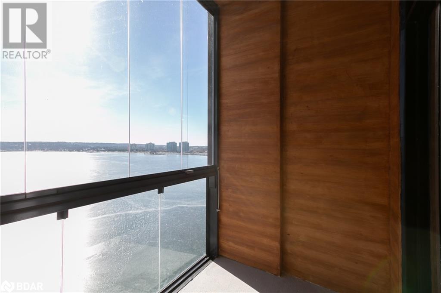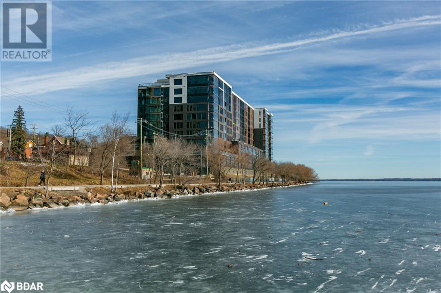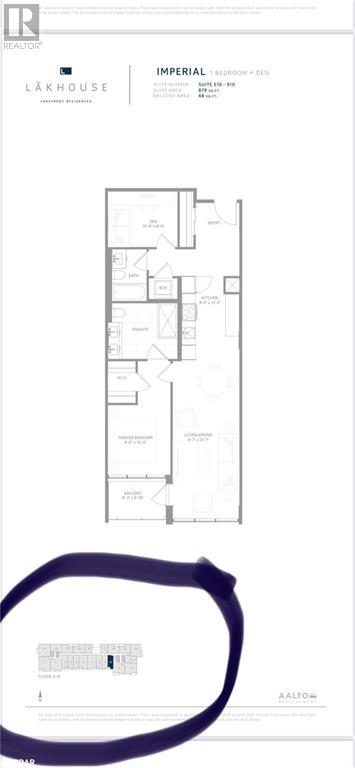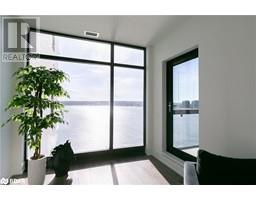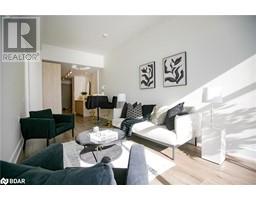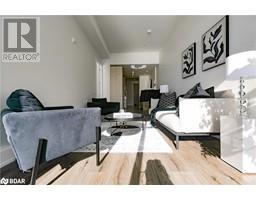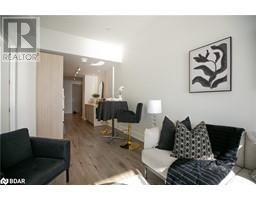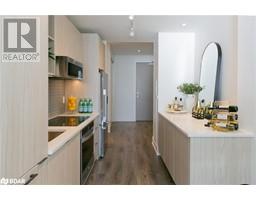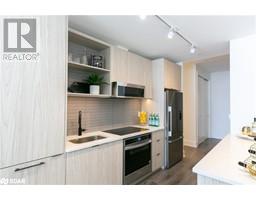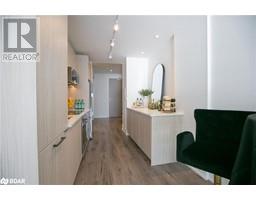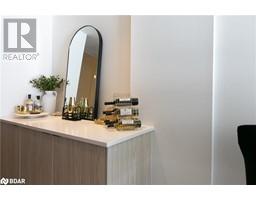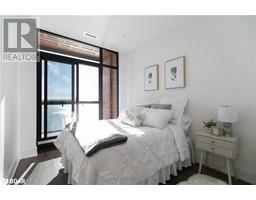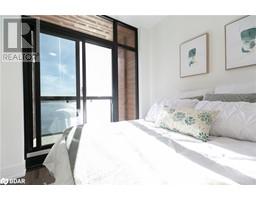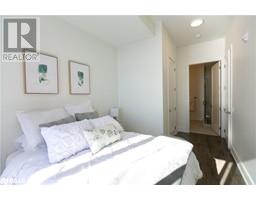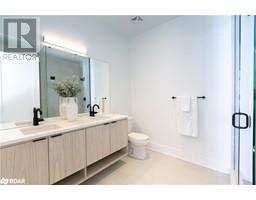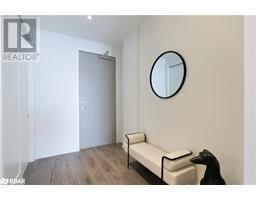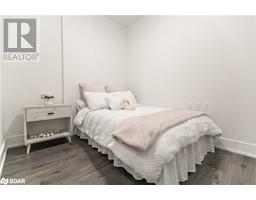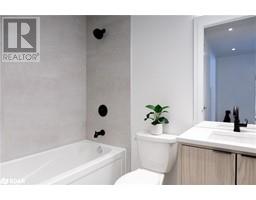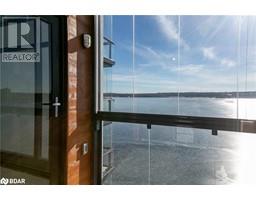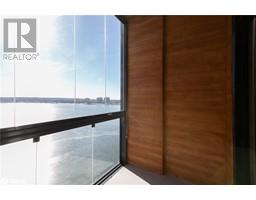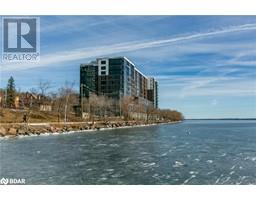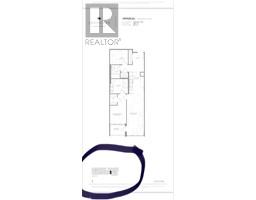185 Dunlop Street E Unit# 910 Barrie, Ontario L4M 0M7
$839,900Maintenance, Water, Parking
$491.71 Monthly
Maintenance, Water, Parking
$491.71 MonthlySTUNNING VIEWS OF KEMPENFELT BAY!! 1 Bedroom + Den (2nd Bedroom), 2 full bathrooms. The living room and primary bedroom have ceiling to floor bright windows with incredible views of Kempenfelt Bay and downtown Barrie. Just a short walk to downtown dining. Enjoy the outdoors all year round on your private stunning balcony with lumon (a frameless glass open/enclosed balcony system that allows window panes to slide & stack to allow full access to the open air). Building Offers: Building security (24 hour security guard), Building Maintenance & Staff. Amenities include 2 Party rooms, 2 Outdoor terraces with BBQ's, a fully equipped gym, a whirlpool, a sauna, a steam room. The Amenity Area has lake view balcony along shore line, sun loungers, social lounge area including bar, library, private dining/business room with two-sided electric fireplace and caterer's kitchen. A pet spa. Two docks off of the lake. Also two guest suites for rental. 2 Household Pets are permitted. Immediate possession available. Brand New Unit. (id:26218)
Property Details
| MLS® Number | 40556575 |
| Property Type | Single Family |
| Amenities Near By | Beach, Golf Nearby, Hospital, Park, Place Of Worship, Public Transit, Schools, Ski Area |
| Community Features | Quiet Area, Community Centre |
| Features | Southern Exposure, Balcony |
| Parking Space Total | 1 |
| Storage Type | Locker |
| Water Front Name | Kempenfelt Bay |
| Water Front Type | Waterfront |
Building
| Bathroom Total | 2 |
| Bedrooms Above Ground | 2 |
| Bedrooms Total | 2 |
| Amenities | Exercise Centre, Guest Suite, Party Room |
| Appliances | Dishwasher, Dryer, Microwave, Refrigerator, Stove, Washer, Microwave Built-in |
| Basement Type | None |
| Construction Style Attachment | Attached |
| Cooling Type | Central Air Conditioning |
| Exterior Finish | Brick Veneer, Stucco |
| Fire Protection | Security System, Unknown |
| Heating Type | Heat Pump |
| Stories Total | 1 |
| Size Interior | 879 |
| Type | Apartment |
| Utility Water | Municipal Water |
Parking
| Attached Garage | |
| Covered |
Land
| Access Type | Road Access, Highway Nearby |
| Acreage | No |
| Land Amenities | Beach, Golf Nearby, Hospital, Park, Place Of Worship, Public Transit, Schools, Ski Area |
| Sewer | Municipal Sewage System |
| Zoning Description | Residential |
Rooms
| Level | Type | Length | Width | Dimensions |
|---|---|---|---|---|
| Main Level | Kitchen | 8'4'' x 12'2'' | ||
| Main Level | Living Room/dining Room | 9'7'' x 22'7'' | ||
| Main Level | Primary Bedroom | 9'0'' x 10'0'' | ||
| Main Level | 4pc Bathroom | Measurements not available | ||
| Main Level | 4pc Bathroom | Measurements not available | ||
| Main Level | Bedroom | 10'0'' x 8'0'' |
Utilities
| Cable | Available |
| Electricity | Available |
| Telephone | Available |
https://www.realtor.ca/real-estate/26640367/185-dunlop-street-e-unit-910-barrie
Interested?
Contact us for more information

Jennifer Squires
Salesperson
(705) 722-5684
www.jenniferyourhomegirl.com/

299 Lakeshore Drive, Suite 100
Barrie, Ontario L4N 7Y9
(705) 728-4067
(705) 722-5684
www.rlpfirstcontact.com/
Lauren Johnston
Salesperson
(705) 722-5684

299 Lakeshore Drive, Suite 100
Barrie, Ontario L4N 7Y9
(705) 728-4067
(705) 722-5684
www.rlpfirstcontact.com/


