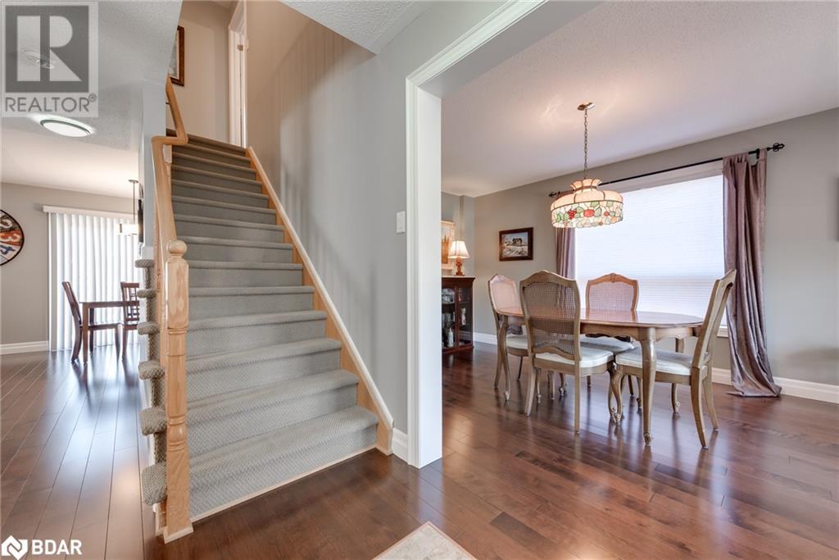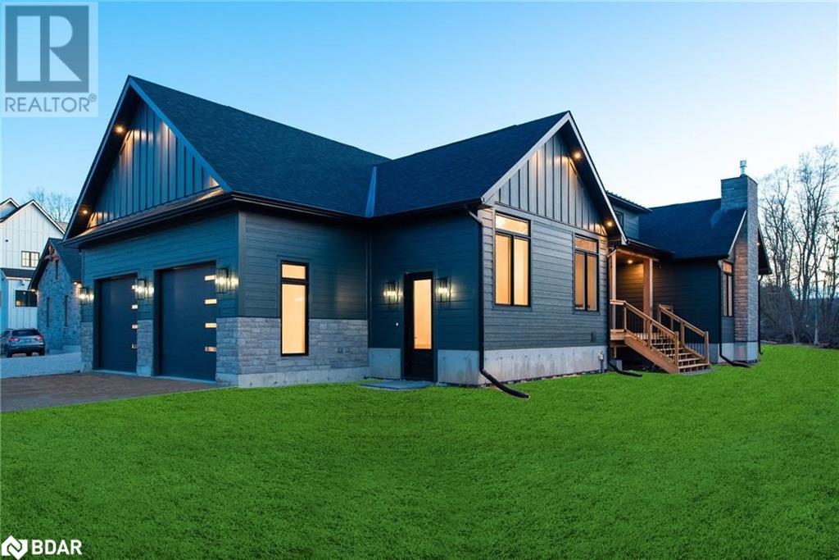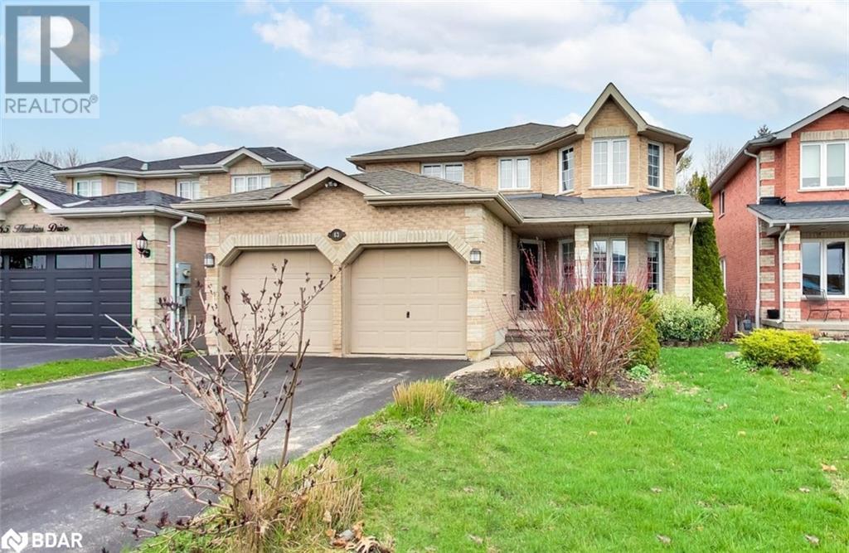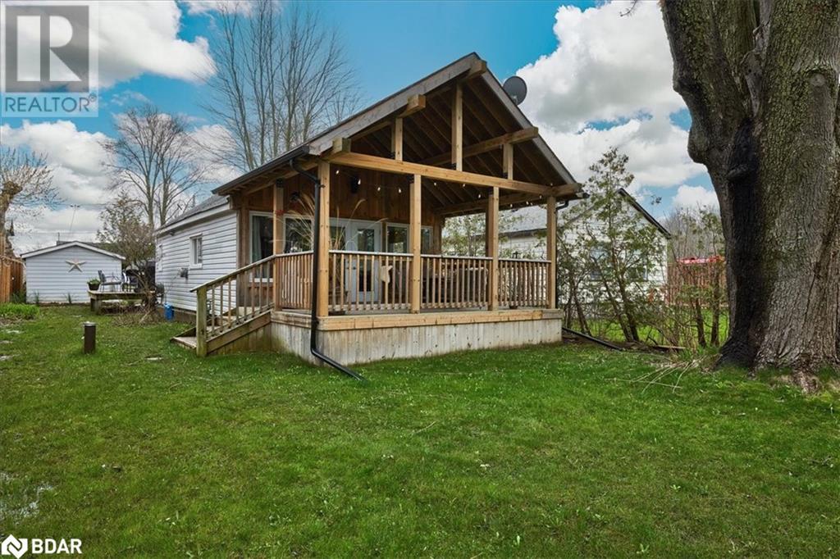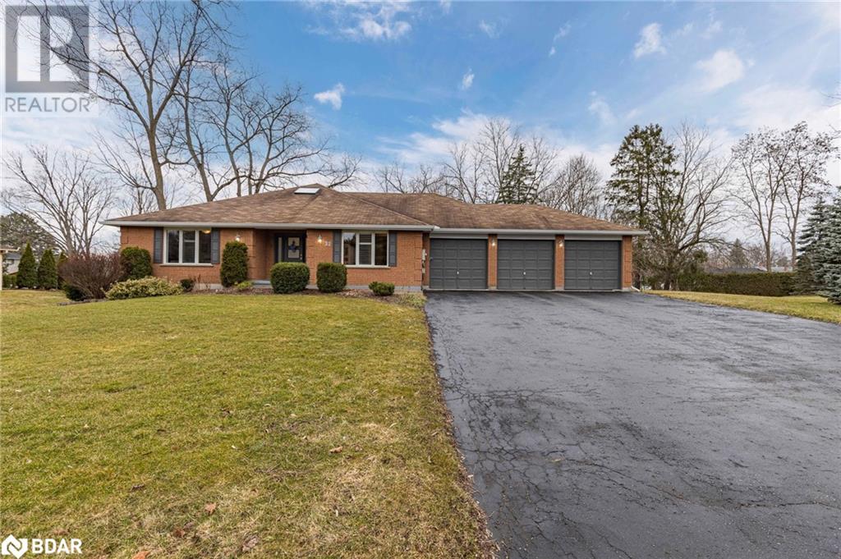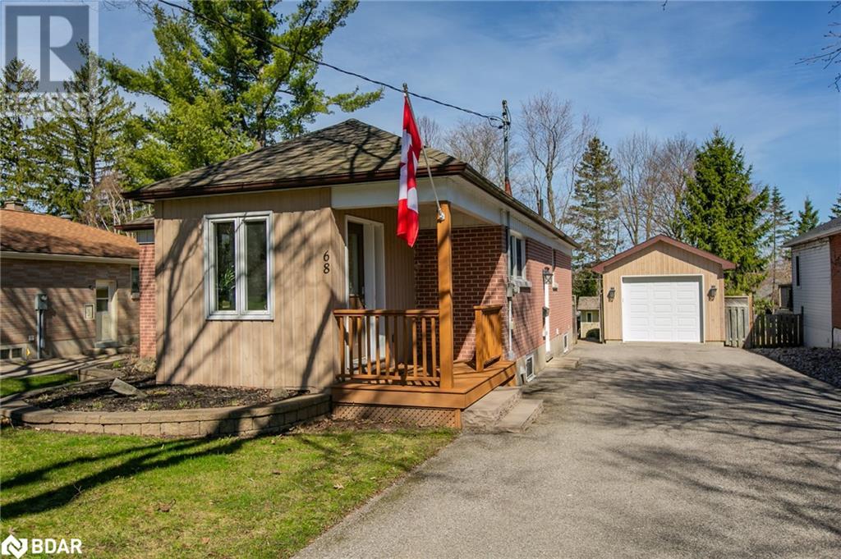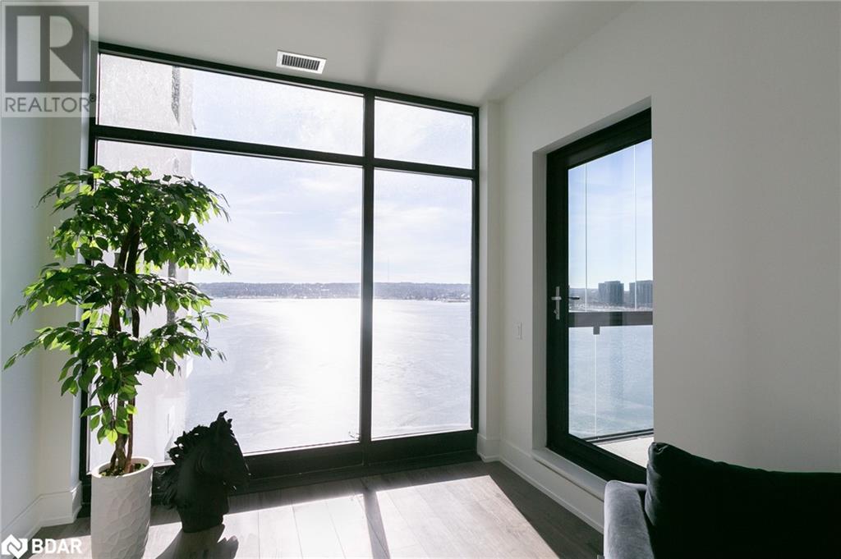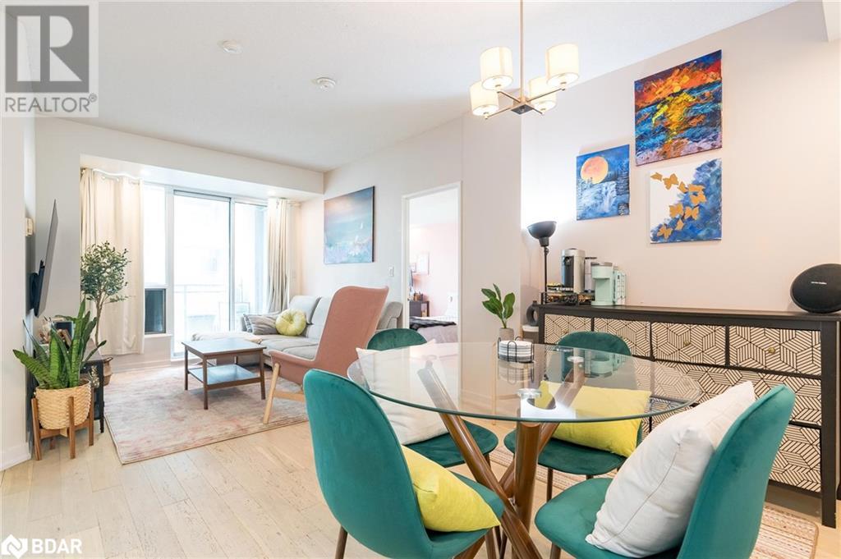6 Kraus Road
Barrie, Ontario
Step Into This Charming All-Brick Home Nestled In Barrie's Coveted South End. The Inviting Interlocking Front Patio Leads To A Spacious Front Porch—Ideal For Enjoying Your Morning Coffee Or A Leisurely Afternoon Tea. Inside, The Home Welcomes You With A Fantastic Open-Concept Floor Plan. There Are 9-Foot Ceilings, And Gleaming Hardwood Floors, While Natural Light Bathes Every Corner, Creating A Warm And Inviting Ambiance. The Upgraded Eat-In Kitchen Features Timeless Design Elements, Including Quartz Countertops, A Stylish Backsplash, A Double Sink, And Ample Cabinetry To Meet All Your Needs. Upstairs, Discover Three Generously Sized Bedrooms, Including A Primary Suite With An Ensuite Boasting A Soaker Tub And A Walk-In Closet Plus A Second Bathroom Completes This Level. The Lower Level Offers Versatile Space, With An Expansive Recreation Room, Exercise Area, Or Potential Additional Bedroom, Along With A Convenient 3-Piece Bathroom. Step Outside To The Outdoor Deck Overlooking The Fully Fenced Yard—A Perfect Spot For Relaxation And Enjoyment. Additional Highlights Include A Generous Driveway, A Double Garage With Storage Loft, And Convenient Inside Access To The Main Floor Laundry Room. Conveniently Located Near Downtown Barrie, Major Highways (400 And 90), Parks, Trails, And Essential Amenities, This Home Offers Easy Access To Snowmobile, Atv, And Dirt Bike Trails—Perfect For Nature Enthusiasts. Schedule Your Viewing Today And Experience The Perfect Blend Of Comfort, Style, And Convenience! (id:26218)
RE/MAX Hallmark Chay Realty Brokerage
21 Heatherwood Drive
Midhurst, Ontario
SOME PHOTOS ARE VIRTUALLY STAGED. Experience Luxury Living In This Stunning, Custom Built Bungalow Featuring An Accessory Apartment, Meticulously Designed With High-End Finishes Throughout. This Exceptional Custom-Built Home Seamlessly Combines Elegance And Practicality, Boasting Premium Craftsmanship Including Hardwood Flooring And Contemporary Color Schemes. Upon Entry, You Will Be Greeted By An Outstanding Floor Plan Tailored For Modern Living. The Expansive Great Room Showcases A Vaulted Ceiling And A Charming Gas Fireplace Encased In Stone. Adjacent, Discover A Home Office And A Convenient Located Laundry Room, While A Mudroom With Built-In Cabinets And Bench Offers Seamless Organization. Entertain Effortlessly In The Open-Concept Kitchen, Complete With Quartz Countertops, A Spacious Center Island, And A Walk-In Pantry. Thoughtful Details Such As A Sliding Spice Bin And Towel Drawers Add Convenience, Alongside A Pot Filler And Stylish Tiled Backsplash Plus The Separate Pantry provides Additional Storage . Retreat To The Primary Bedroom, A Tranquil Haven Boasting A Walk-Through His-And-Hers Closet Leading To A Luxurious Ensuite With A Freestanding Soaker Tub, Walk-In Shower, And Double Vanity. Plus Two Additional Generous Sized Bedrooms With Spacious Closets And A 5 Piece Bathroom. The Finished Basement Offers Versatile Living Space, Including A Spacious Rec Room, Well-Appointed 3-Piece Bathroom, And Ample Storage. Additionally, A Separate Self-Contained Apartment With Its Own Entrance Awaits, Featuring A Comfortable Living Room, Custom Kitchen, Cozy Bedroom With Walk-In Closet, And A 4-Piece Semi-Ensuite Bathroom For Added Convenience. Outside, Embrace The Peaceful Surroundings, With Nearby Amenities Such As The Springwater Public Library, Reputable Schools, Parks, And A Diverse Selection Of Restaurants And Shops. Discover The Perfect Blend Of Comfort And Convenience In This Remarkable Home. (id:26218)
RE/MAX Hallmark Chay Realty Brokerage
63 Hawkins Drive
Barrie, Ontario
Welcome To This Inviting Family Home, Ideally Located In Barrie's Highly Sought-After South End. This Stunning Property Is Packed With Features Designed For Modern Living, Starting With A Spacious & Welcoming Main Floor. The Highlight Is The Sunken Family Rm, A Wonderful Spot To Relax By The Gas Fireplace. The Floorplan Flows Effortlessly Combined Living & Dining Area, Ideal For Entertaining Transitions Into The Generous Eat-In Kitchen Which Not Only Offers Beautiful Views Of The Backyard But Also Leads Out To An Oversized Deck Perfect For Morning Coffee & Outdoor Grilling. The Main Level Offers Additional Conveniences, Such As A Mudrm/Shoe Rm That Provides Easy Access To The Garage, & A 2 Piece Powder Rm For Guests. Throughout The Home, You'll Find A Contemporary And Stylish Vibe. On The Upper Level, Discover Four Spacious Bedrms, Including A Primary Suite That Serves As A Peaceful Escape. The Primary Suite Includes A Spacious EnSuite Bathrm With A Soaker Tub, Separate Shower, Double Sinks, & A Custom-Built Walk-In Closet. A 2nd 4pc Bathroom Serves The Remaining Bedrms, Ensuring Comfort For Everyone. The Professionally Finished Basement Is A True Gem, Boasting Plenty Of Natural Light And A Versatile Layout. It Includes A Spacious Bedroom, A Custom Bathroom With An Overhead Shower, A Digital Mirror, & A 6-Ft Vanity With Soft-Close Drawers. Recent Updates Include A New Furnace, Humidifier, And Hot Water Tank (2023). A Water Softener & Full Insulation Were Completed In 2024.Outdoors, Enjoy The Newly Constructed Expansive Back Deck With Added Privacy Features A Peaceful Gazebo(2023). This Serene Outdoor Space Overlooks An Environmentally Protected Area With A Calming Stream & A Walking Trail. This Exceptional Home Is Conveniently Located Across From Catherine Sienna Catholic Elementary School & Within Walking Distance To Other Schools, Shopping, Parks, & The Ardagh Bluffs Walking Trails. This Property Offers A Perfect Blend Of Comfort, Convenience, & Community Living. (id:26218)
RE/MAX Hallmark Chay Realty Brokerage
4500 Fern Resort Road
Ramara, Ontario
RARE Waterfront Gem! Prime Location. Beautiful, year-round home with direct access on the desirable Lake Couchiching. Nestled in a prestigious enclave of refined waterfront homes, this sought-after neighbourhood rarely hits the market. Boasting 93 Feet of pristine shoreline with hard bottom, shallow, weed-free water, complete with a 50 ft. dock. Excellent swimming, fishing & boating. Spectacular sunsets!!! Newly custom-built oversized garage (2022) with a loft above and lakeside garage door, fully insulated and wide for plenty of storage and water toys. This upgraded sidesplit has 3 beds, 2 baths and ~1,655 Sqft. of living space. Featuring high end appliances, pot lights and a finished basement with above grade windows. Quality laminate flooring on Main & Upper levels. The show stopper is the 28x29 ft. three tier deck with hot tub. Relax and take in the breathtaking views. Perfect for entertaining. Easy lawn care with in-ground sprinklers. Aerobic septic and drilled well. It's the best of both worlds: tranquil waterfront living yet minutes to Orillia and all amenities. Access to Trent-Severn Waterway & Lake Simcoe, boat launch and marinas nearby. Too many upgrades to list. Spotless, nothing to do but move right in! This is more than just a home, it's an experience! Come see for yourself and start living your best life on the water! Call today to schedule your private tour. Location, location, location: Just 8 min to Orillia's shopping & entertainment. A mere 14-min to Costco, 10 min to hospital and 4 min to Casino Rama. Only 1.5 hrs from GTA off Hwys 11 or 12. Enjoy nearby golf, skiing, trails and pickleball. (id:26218)
Right At Home Realty Brokerage
1071 2nd Line
Innisfil, Ontario
CHARMING LAKESIDE HOME STEPS TO PRIVATE BEACH, PARK & DOCK! Move-In Ready 2 Bed, 1 Bath Home Offering Access/Parking From 2 Streets + A Detached Garage w/Level 2 EV Car Charger! Open Concept Layout w/Nice-Sized Kitchen, Dining & Living Room. Primary Bedroom Boasts Built-In Wardrobes & Wall To Wall Windows w/Garden Door Walkout To The Covered Deck. Clean Up After A Fun Day On The Water In The Stylish Main Bathroom. KEY UPDATES/FEATURES: Septic System, Drilled Well, Wood Floors, Pot Lights, Covered Deck, Natural Gas Heater & Stove, Partially Owned Dock, Big Front Deck, Water Feature, 100 Amp Pony Panel, Comes Mostly Furnished + Access To Bayview Beach Club (Approx $300 Per Year). Just Minutes To Marinas & Golfing. Quiet Tight-Knit Waterfront Community. GREAT HOME OR COTTAGE! (id:26218)
RE/MAX Hallmark Chay Realty Brokerage
1270 Gainsborough Drive Unit# 62
Oakville, Ontario
Nestled within the serene and coveted community of Iroquois Ridge South, this spacious townhome exudes comfort, style, and convenience. Boasting over 1200 sq ft of living space, this charming 3 bedroom 2 bathroom home offers the inviting warmth of laminate flooring that stretches throughout the home. The expansive living room, a welcoming space bathed in natural light, offers a seamless flow to the enclosed backyard, complete with a deck and garden. Adjacent to the living room lies the dining room, ideal for hosting intimate dinners or festive gatherings with family and friends. The well-appointed kitchen is a chef's delight, featuring ample cabinetry, and generous counter space, providing both functionality and style. Upstairs, 3 generously sized bedrooms offer a peaceful sanctuary for rest and relaxation, and ample space for family members or guests. Downstairs, the fully finished lower level presents a versatile space that can be tailored to suit a variety of needs. Whether utilized as a recreation room, home office, or media center, this expansive area offers a comfortable and functional extension of the home's living space. Beyond the confines of this charming abode lies a vibrant community. Nature enthusiasts will delight in the proximity to ravine trails alongside Morrison Creek. Nearby parks provide ample space for leisurely strolls, picnics, and recreational activities, while top-rated schools ensure quality education for residents of all ages. For those who commute, close proximity to major HWYs and public transit provides easy access to the surrounding area and beyond. Don't miss out on this rare combination of comfort, convenience, and style. From its spacious and thoughtfully designed interior to its serene outdoor spaces and vibrant community amenities, this property will not disappoint. (id:26218)
Sutton Group Incentive Realty Inc. Brokerage
32 Ward Avenue
Sharon, Ontario
Spacious Bungalow is located on a peaceful street and is ideal for individuals looking to downsize or for a growing family with 3 bedrooms plus 2 bedrooms in the basement. This home promises a serene living environment away from the hustle and bustle of the city. Nestled in a tranquil street in the heart of a growing community in Sharon, this elegant and spacious Bungalow offers an exclusive blend of comfort and luxury. With its impressive 9ft front entrance and abundant natural light streaming through the skylight, this home is a testament to upscale living. The property offers ample outdoor space for relaxation and entertainment and is situated on over a 1/2 acre lot. The moment you step in, you are welcomed by a grand entrance that sets the tone for the rest of the home. The basement has a walkout to the backyard, perfect for an in-law suite or entertainment area. It has convenient walk-up access to the garage, adding an extra layer of functionality to the design. (id:26218)
Coldwell Banker The Real Estate Centre Brokerage
68 Eugenia Street
Barrie, Ontario
Located in the sought-after quiet east end; this home has an entertainers dream backyard with a large patio, covered bar, firepit, large pool sized lot. Detached garage or workshop. Plenty of parking. The main floor features an open-concept living room, dining room, and kitchen with a large island and loads of natural light. Two bedrooms on the main. The primary bedroom has entry to the backyard though the bright sliding glass doors. 4 pcs bath on main. Downstairs is fully finished with separate entry. Featuring a large rec room, separate laundry room with storage, recently renovated 3 pcs bathroom, bedroom with built in closets, a large utility room with sump pump and additional storage. Roof reshingled 3 years ago. Walking distance to downtown shopping, restaurants, marinas, and Lake Simcoe. Within the desirable Codrington School district. Don't miss this one! (id:26218)
Royal LePage First Contact Realty Brokerage
185 Dunlop Street E Unit# 910
Barrie, Ontario
STUNNING VIEWS OF KEMPENFELT BAY!! 1 Bedroom + Den (2nd Bedroom), 2 full bathrooms. The living room and primary bedroom have ceiling to floor bright windows with incredible views of Kempenfelt Bay and downtown Barrie. Just a short walk to downtown dining. Enjoy the outdoors all year round on your private stunning balcony with lumon (a frameless glass open/enclosed balcony system that allows window panes to slide & stack to allow full access to the open air). Building Offers: Building security (24 hour security guard), Building Maintenance & Staff. Amenities include 2 Party rooms, 2 Outdoor terraces with BBQ's, a fully equipped gym, a whirlpool, a sauna, a steam room. The Amenity Area has lake view balcony along shore line, sun loungers, social lounge area including bar, library, private dining/business room with two-sided electric fireplace and caterer's kitchen. A pet spa. Two docks off of the lake. Also two guest suites for rental. 2 Household Pets are permitted. Immediate possession available. Brand New Unit. (id:26218)
Royal LePage First Contact Realty Brokerage
192 Gold Park Gate
Angus, Ontario
Top 5 Reasons You Will Love This Home: 1) Fabulous and stunning describes this gorgeous 2-storey home with exquisite finishes top-to-bottom, including the one-bedroom in-law suite 2) The Gourmet kitchen has everything you could want, including expansive cabinetry with crown moulding, glass tile backsplash, granite countertops, a centre island with a farm sink, a breakfast bar and bar fridge, a pot filler, pantry, stainless-steel appliances, and a gas stove, while overlooking the breakfast area with beautiful views of the pond, green space, and yard with a large sliding door walkout to the deck with a pet door 3) The main level boasts almost 9' doors and entryways, custom tray ceilings, and motorized blinds throughout while hosting four bedrooms upstairs with a spacious master ensuite, one additional Jack and Jill bathroom, a guest bedroom with a full ensuite, and laundry for added convenience 4) A custom mud room designed for pet lovers with entry to the garage which leads to the stunning lower-level in-law suite, surrounded by extra large windows, a custom kitchen, a spacious family room with a gas fireplace, and a separate bedroom with a semi-ensuite and laundry rounds out this space 5) Located in a great family neighbourhood in Angus, within walking distance to schools and parks, and just a short distance to town and Base Borden. This home shows a 10+ and will not disappoint. 4,071 fin.sq.ft. Age 8. Visit our website for more detailed information. (id:26218)
Faris Team Real Estate Brokerage
93 Rodney Street
Barrie, Ontario
Top Reasons You Will Love This Home: Welcome to 93 Rodney Street, a stunning 3 bedroom, 2½ bath home in a fantastic east end location within walking distance of schools, parks, Lake Simcoe, downtown, dining, shops and the hospital. Inside are multiple entertaining and activity areas for gatherings, large or small, a newly renovated kitchen (2023) and a recently renovated main bathroom (2022). This eco-friendly home has a new hybrid heat pump/high-efficiency furnace and electric hot water heater (2023)- Greener Homes Energy Report available. Cozy up to one of the two fireplaces, throw a dinner party, and easily drift through the double garden doors onto the back deck. The extra-large double-car garage and pristine crawl space provide abundant storage for all your toys and hobbies. The prime double 100'x169' lot offers flexibility for an active family. There is plenty of room to add a pool or a main floor master without compromising on play space. The intentionally landscaped, fully fenced backyard has tree placement to maximize privacy. A covered front porch, two direct gas barbeque lines, a 3 season screen porch, exposed brick walls, the features go on and on. Don't miss out on this incredible opportunity to own a truly exceptional home in Barrie's coveted east-end. Schedule your showing today. Visit our website for more detailed information. (id:26218)
Faris Team Real Estate Brokerage
88 Palace Pier Court Unit# 806
Toronto, Ontario
Top 5 Reasons You Will Love This Condo: 1) Indulge in the elegance of a recently renovated kitchen adorned with marble countertops, luxury backsplash, and a chic breakfast bar seating, all complemented by recessed lighting and engineered hardwood flooring installed in 2020 2) Perfect layout with a tremendous split-level plan, offering bedrooms on each side and a living room with doors leading to a balcony walkout 3) Enjoy a plethora of amenities including a gym, concierge services, a rooftop terrace, guest suites, and a party room 4) Large primary bedroom featuring a privileged ensuite bathroom and walk-in closet, accompanied by an additional bedroom and main bathroom 5) Experience the ultimate convenience with great proximity to downtown, TTC streetcar access, easy access to Gardiner Expressway, Sunny Side Park, beachfront attractions, shops, and more. Age 22. Visit our website for more detailed information. (id:26218)
Faris Team Real Estate Brokerage
Faris Team Real Estate Brokerage (Midland)


