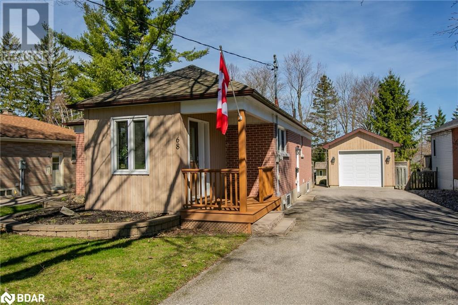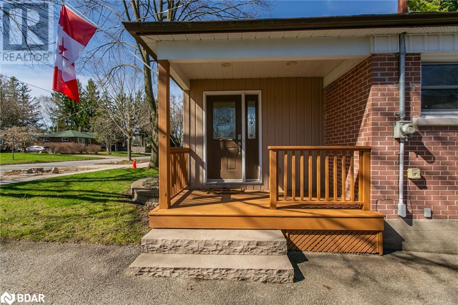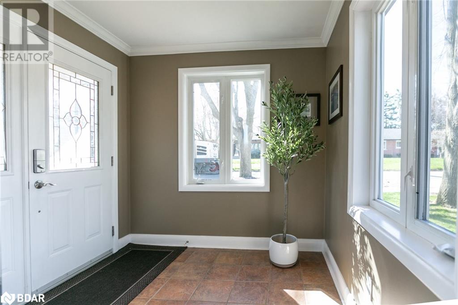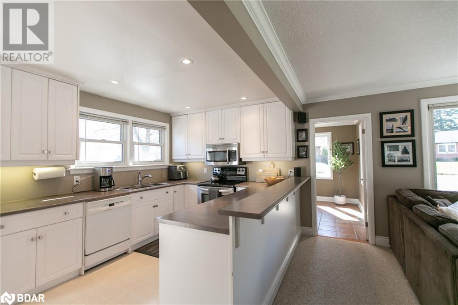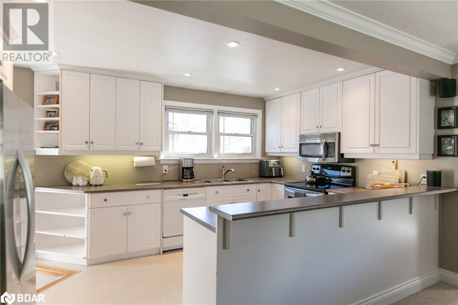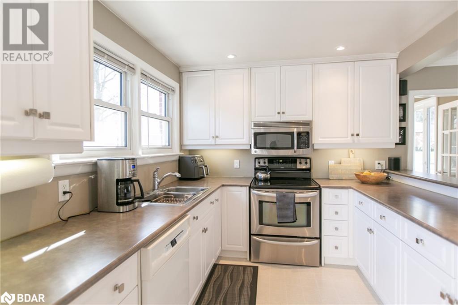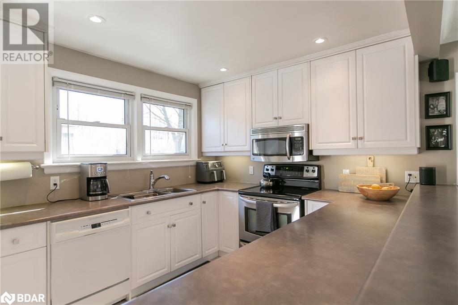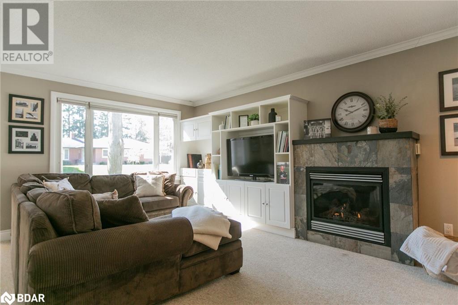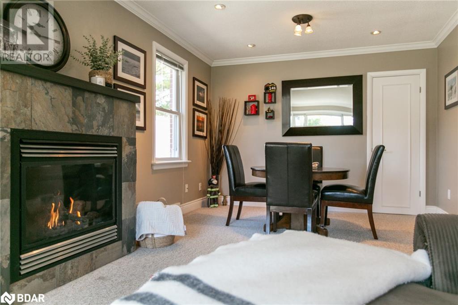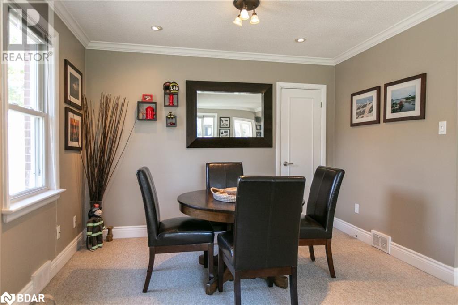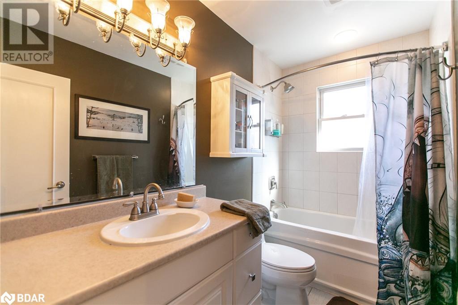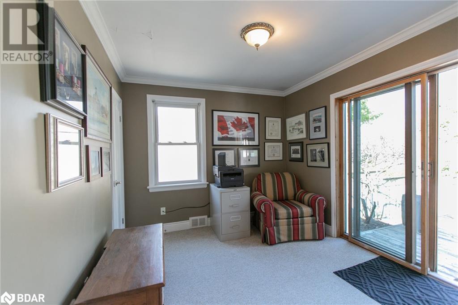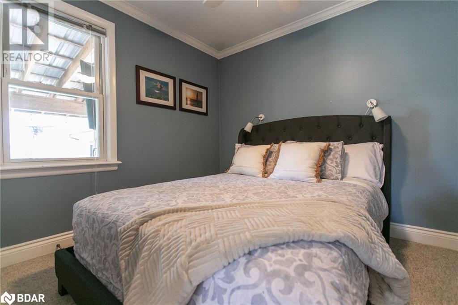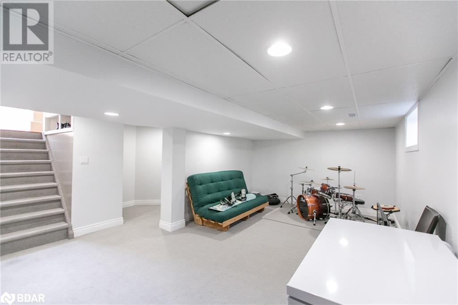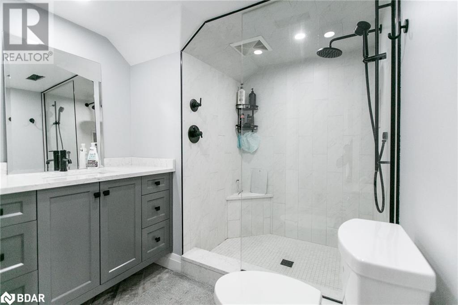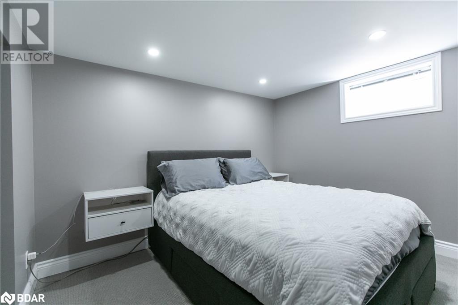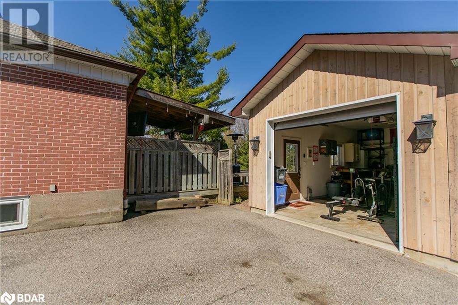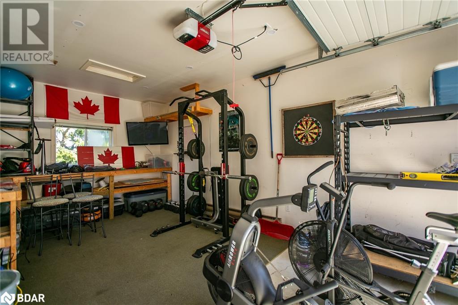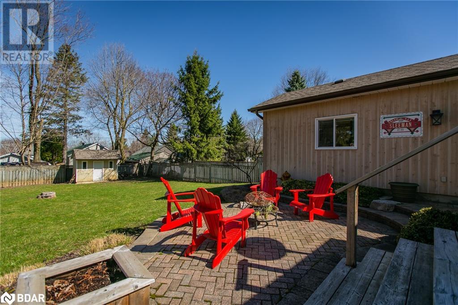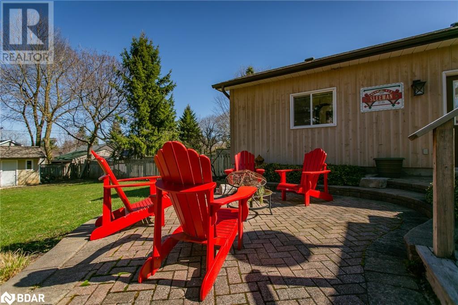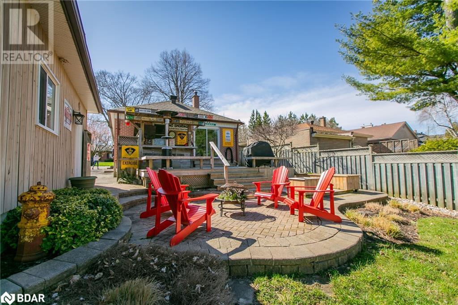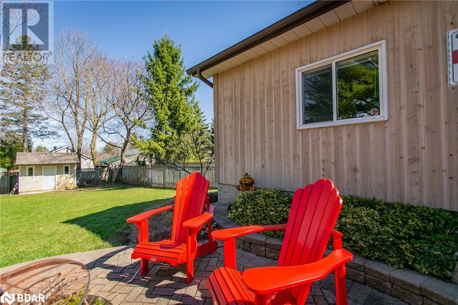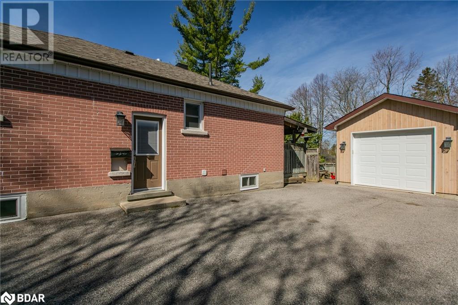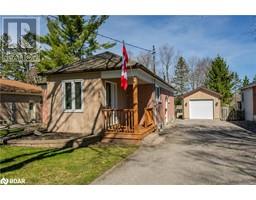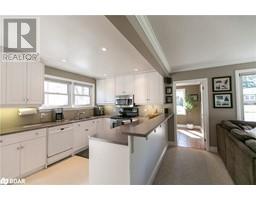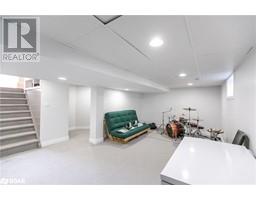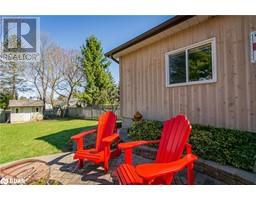68 Eugenia Street Barrie, Ontario L4M 1R1
$799,000
Located in the sought-after quiet east end; this home has an entertainers dream backyard with a large patio, covered bar, firepit, large pool sized lot. Detached garage or workshop. Plenty of parking. The main floor features an open-concept living room, dining room, and kitchen with a large island and loads of natural light. Two bedrooms on the main. The primary bedroom has entry to the backyard though the bright sliding glass doors. 4 pcs bath on main. Downstairs is fully finished with separate entry. Featuring a large rec room, separate laundry room with storage, recently renovated 3 pcs bathroom, bedroom with built in closets, a large utility room with sump pump and additional storage. Roof reshingled 3 years ago. Walking distance to downtown shopping, restaurants, marinas, and Lake Simcoe. Within the desirable Codrington School district. Don't miss this one! (id:26218)
Open House
This property has open houses!
11:00 am
Ends at:1:00 pm
Property Details
| MLS® Number | 40574004 |
| Property Type | Single Family |
| Amenities Near By | Beach, Golf Nearby, Hospital, Park, Public Transit, Schools |
| Community Features | Quiet Area |
| Equipment Type | Water Heater |
| Features | Sump Pump, Automatic Garage Door Opener |
| Parking Space Total | 4 |
| Rental Equipment Type | Water Heater |
| Structure | Porch |
Building
| Bathroom Total | 2 |
| Bedrooms Above Ground | 2 |
| Bedrooms Below Ground | 1 |
| Bedrooms Total | 3 |
| Appliances | Central Vacuum - Roughed In, Dishwasher, Dryer, Freezer, Refrigerator, Stove, Washer, Garage Door Opener |
| Architectural Style | Bungalow |
| Basement Development | Finished |
| Basement Type | Full (finished) |
| Constructed Date | 1954 |
| Construction Style Attachment | Detached |
| Cooling Type | Central Air Conditioning |
| Exterior Finish | Brick, Vinyl Siding |
| Fireplace Present | Yes |
| Fireplace Total | 1 |
| Foundation Type | Poured Concrete |
| Heating Fuel | Natural Gas |
| Heating Type | Forced Air |
| Stories Total | 1 |
| Size Interior | 1511 |
| Type | House |
| Utility Water | Municipal Water |
Parking
| Detached Garage |
Land
| Access Type | Highway Access |
| Acreage | No |
| Land Amenities | Beach, Golf Nearby, Hospital, Park, Public Transit, Schools |
| Sewer | Municipal Sewage System |
| Size Depth | 176 Ft |
| Size Frontage | 50 Ft |
| Size Total Text | Under 1/2 Acre |
| Zoning Description | Residential |
Rooms
| Level | Type | Length | Width | Dimensions |
|---|---|---|---|---|
| Basement | Utility Room | 14'4'' x 9'1'' | ||
| Basement | Laundry Room | 10'9'' x 10'0'' | ||
| Basement | Bedroom | 10'9'' x 9'8'' | ||
| Basement | Recreation Room | 18'10'' x 11'6'' | ||
| Lower Level | 3pc Bathroom | Measurements not available | ||
| Main Level | 4pc Bathroom | Measurements not available | ||
| Main Level | Bedroom | 10'6'' x 8'9'' | ||
| Main Level | Primary Bedroom | 10'10'' x 9'3'' | ||
| Main Level | Living Room | 22'5'' x 14'5'' | ||
| Main Level | Kitchen | 14'8'' x 8'11'' |
https://www.realtor.ca/real-estate/26769518/68-eugenia-street-barrie
Interested?
Contact us for more information

Jennifer Squires
Salesperson
(705) 722-5684
www.jenniferyourhomegirl.com/

299 Lakeshore Drive, Suite 100
Barrie, Ontario L4N 7Y9
(705) 728-4067
(705) 722-5684
www.rlpfirstcontact.com/
Lauren Johnston
Salesperson
(705) 722-5684

299 Lakeshore Drive, Suite 100
Barrie, Ontario L4N 7Y9
(705) 728-4067
(705) 722-5684
www.rlpfirstcontact.com/


