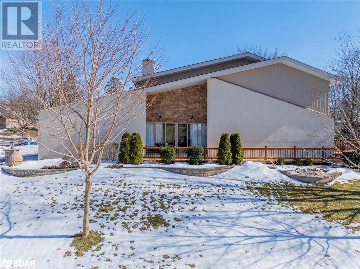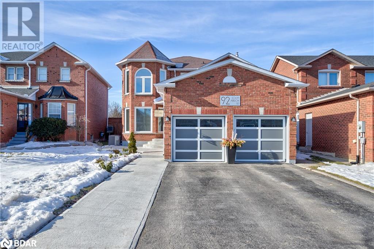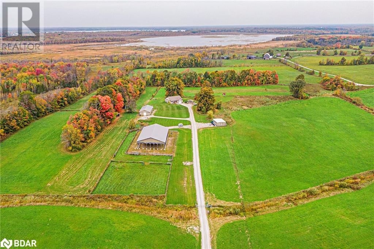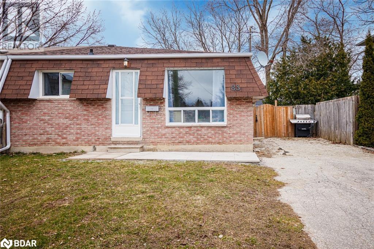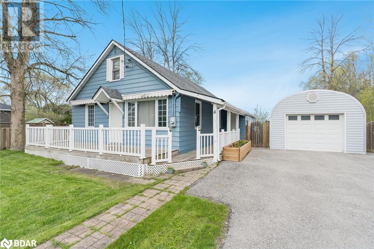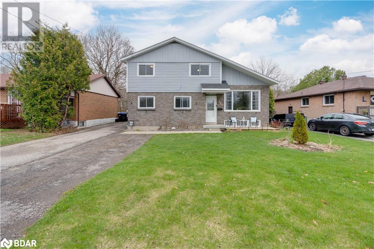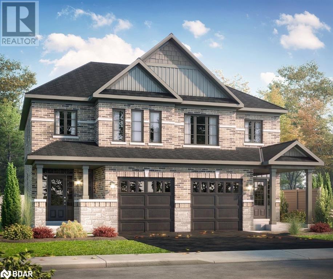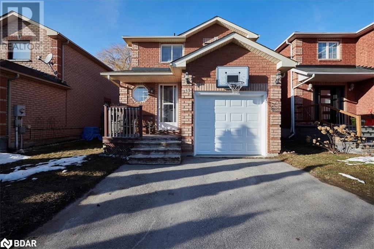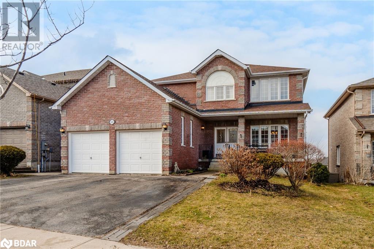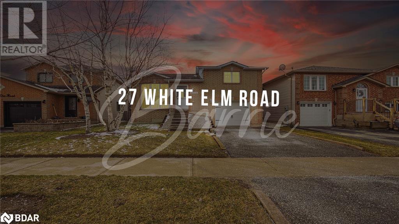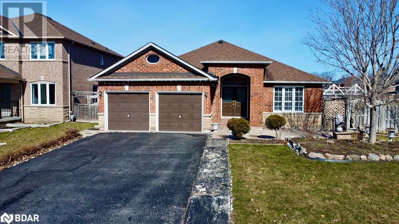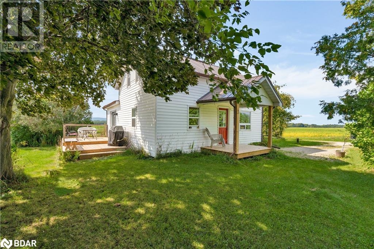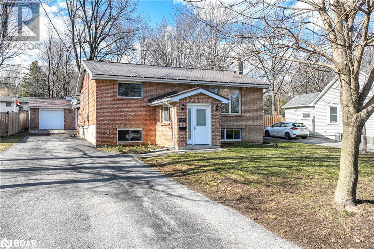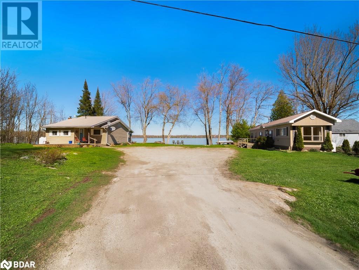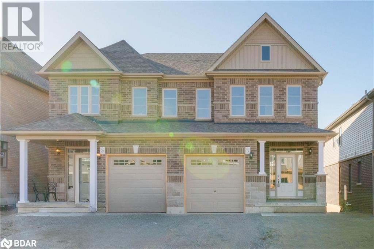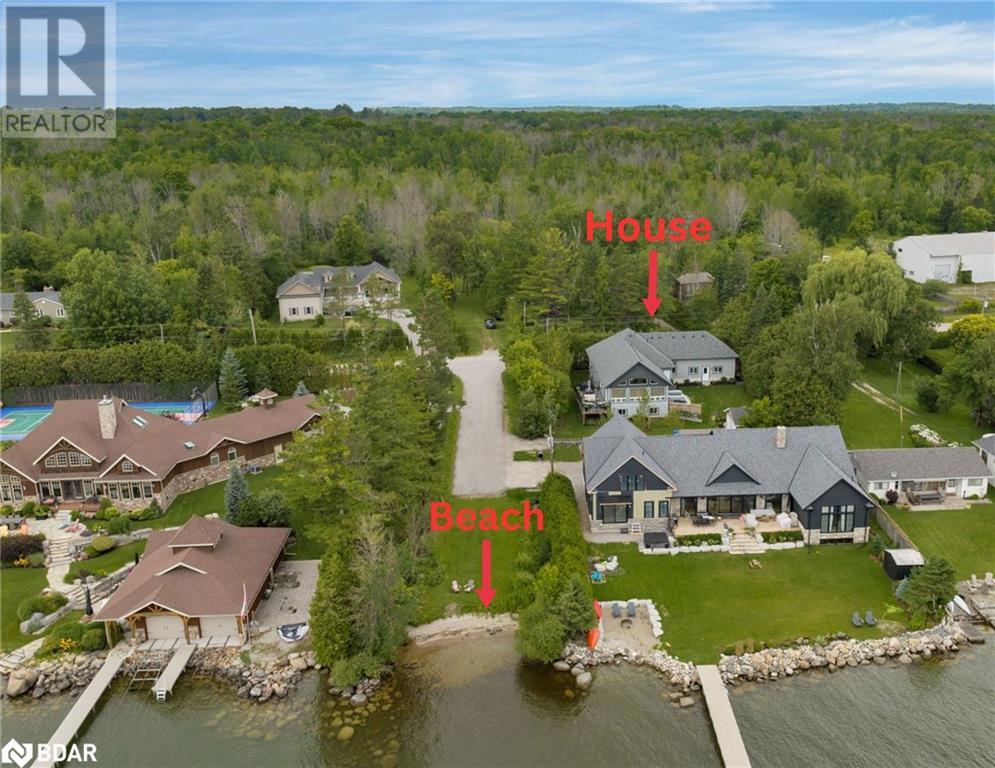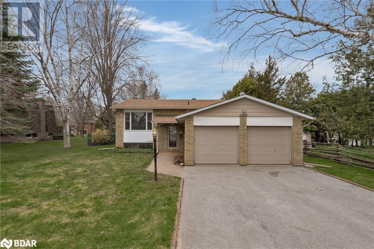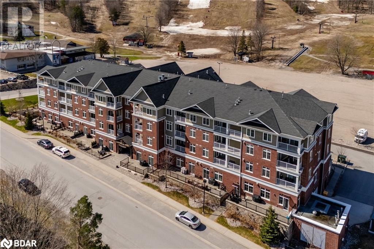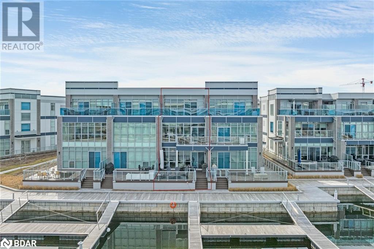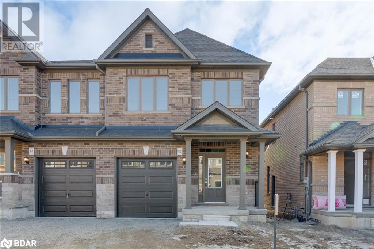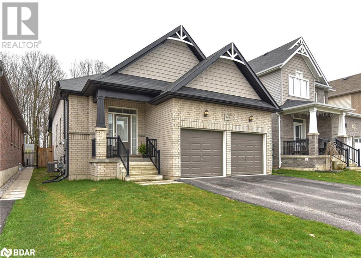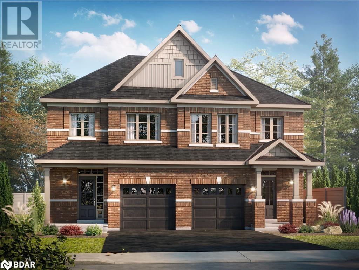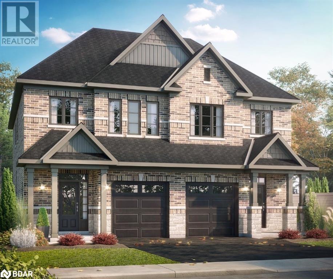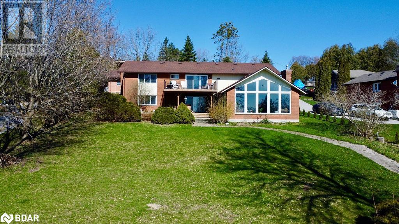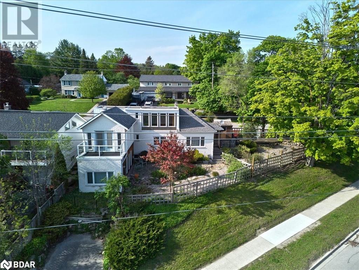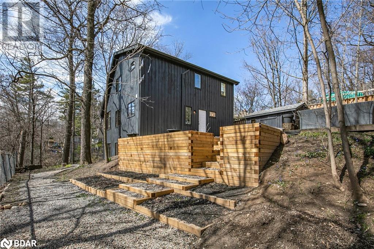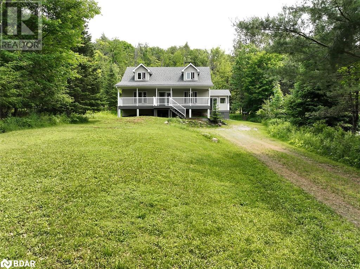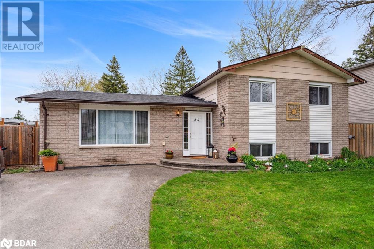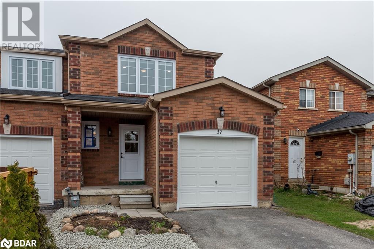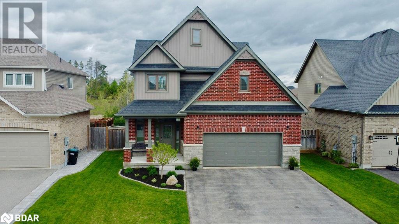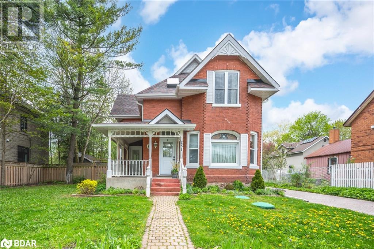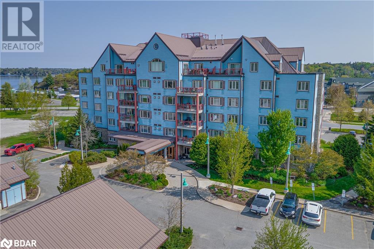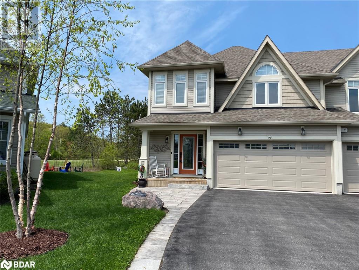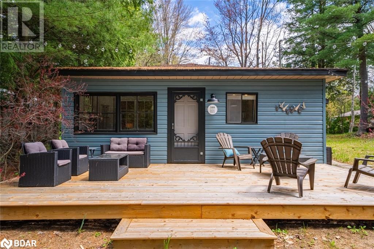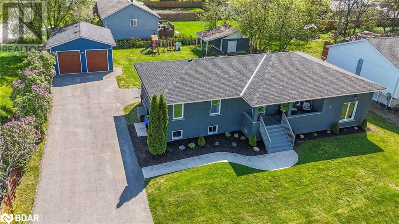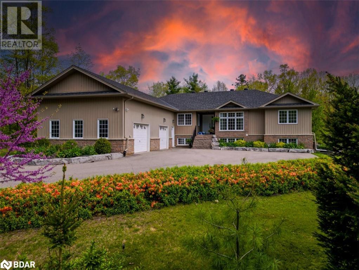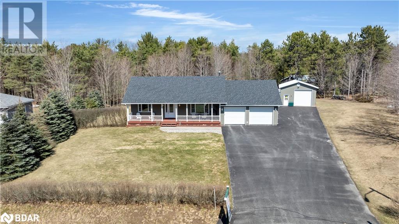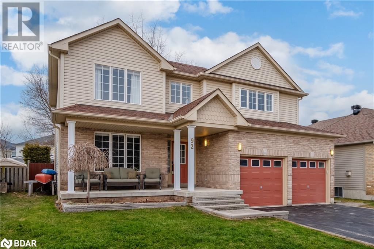8291 4th Line
Essa Township, Ontario
Approximately 64 acres of possible residential development land within the Settlement area of Angus. Excellent potential for large developer/builder with river frontage on the Nottawasaga River and Willoughby Road. Call L.A for further details. (id:26218)
Royal LePage First Contact Realty Brokerage
20 Symond Avenue
Oro Station, Ontario
A price that defies the cost of construction! This is it and just reduced. Grand? Magnificent? Stately? Majestic? Welcome to the epitome of luxury living! Brace yourself for an awe-inspiring journey as you step foot onto this majestic 2+ acre sanctuary a stones throw to the Lake Simcoe north shore. Prepare to be spellbound by the sheer opulence and unmatched grandeur that lies within this extraordinary masterpiece. Get ready to experience the lifestyle you've always dreamed of – it's time to make your move! This exquisite home offers 4303 sq ft of living space and a 5-car garage, showcasing superior features and outstanding finishes for an unparalleled living experience. This home shows off at the end of a cul-de-sac on a stately drive up to the grand entrance with stone pillars with stone sills and raised front stone flower beds enhancing the visual appeal. Step inside to an elegant and timeless aesthetic. Oak hardwood stairs and solid oak handrails with iron designer spindles add a touch of sophistication. High end quartz countertops grace the entire home. Ample storage space is provided by walk-in pantries and closets. Built-in appliances elevate convenience and aesthetics. The Great Room dazzles with a wall of windows and double 8' tall sliding glass doors, filling the space with natural light. Vaulted ceilings create an open and airy ambiance. The basement is thoughtfully designed with plumbing and electrical provisions for a full kitchen, home theatre and a gym area plumbed for a steam room. The luxurious master bedroom ensuite features herringbone tile flooring with in-floor heating and a specialty counter worth $5000 alone. The garage can accommodate 4-5 cars and includes a dedicated tall bay for a boat with in floor heating roughed in and even electrical for a golf simulator. A separate basement entrance offers great utility. The many features and finishes are described in a separate attachment. This home and setting cant be described, It's one of a kind! (id:26218)
Century 21 B.j. Roth Realty Ltd. Brokerage
7426 Island View Street
Washago, Ontario
You owe it to yourself to experience this home in your search for waterfront harmony! Embrace the unparalleled beauty of this newly built waterfront home in Washago, where modern sophistication blends seamlessly with nature's tranquility. In 2022, a vision brought to life a place of cherished memories, comfort, and endless fun. This spacious 2206 sq/ft bungalow showcases the latest construction techniques for optimal comfort, with dramatic but cozy feels and efficiency. Sunsets here are unparalleled, casting breathtaking colors over the sandy and easily accessible waterfront and flowing into the home to paint natures pallet in your relaxed spaces. Inside, soaring and majestic cathedral ceilings with fans create an inviting atmosphere, while oversized windows , transoms and glass sliding doors frame captivating views. The kitchen features custom extended height dramatic cabinetry, a large quartz island with power and stylish fixtures. Privacy fencing and an expansive back deck offer maximum seclusion and social space. Meticulous construction with engineered trusses and an ICF foundation ensure energy efficiency. The state-of-the-art Eljen septic system and a new drilled well with advanced water filtration and sanitization systems provide pristine and worry free living. 200 amps of power is here to service your needs. Versatility defines this home, with a self-contained safe and sound unit featuring a separate entrance, perfect for extended family or income potential. Multiple controlled heating and cooling zones enhance comfort with state of the art radiant heat for maximum comfort, coverage and energy efficiency. Over 10+ parking spaces cater to all your needs. Embrace the harmony of modern living and natural beauty in this fun filled accessible waterfront paradise. Act now to make it yours. (id:26218)
Century 21 B.j. Roth Realty Ltd. Brokerage
19 Garrett Crescent
Barrie, Ontario
Welcome to a truly ONE OF A KIND unparalleled architecturally styled home. Nestled in an exclusive pocket in the prestigious east end, this custom and mature neighbourhood offers proximity to Lake Simcoe, perfect for leisurely strolls on the North Shore trail. Situated on a spacious lot, this 2098 sq ft residence features stunning hardwood floors on the main level, with additional generous space in a generous finished basement, and 3 expansive bedrooms upstairs. With 4 bathrooms, including a beautifully finished en-suite, it's truly remarkable. Large windows flood the home with natural light, creating a warm and inviting ambiance throughout. Conveniently located near RVH hospital, HWY 400, and the vibrant downtown core, this home offers both tranquility and accessibility. The fully irrigated lawns add to the charm of the property, providing a lush and green landscaped yard. Don't miss out on the opportunity to own this exceptional piece of real estate that perfectly blends luxury living with practical convenience. (id:26218)
Century 21 B.j. Roth Realty Ltd. Brokerage
92 Golden Meadow Road
Barrie, Ontario
Much desired community, close to the best schools, trails, walking distance to beaches. You will love this amazing open concept new kitchen - perfect for entertaining with the 10X4 spacious kitchen island with wine fridge, newer appliances, gas stove. The main floor family room is stunning with fireplace, living room and dining room combination. So many updates including main floor bathroom and laundry room, back deck,gazebo, shed w/hydro, above ground pool, updated trim and baseboards throughout, pot lights, finished basement with separate craft room, many fantastic wall features through including barn door. Four good size bedrooms upstairs. Primary has large en suite, Great family home for entertaining. Enjoy backyard that has been meticulously cared for backing on to park with no neighbours behind. Unwind in your pool. Large insulated and heated garage for handyman Don't miss out on this dream of a home! (id:26218)
RE/MAX Crosstown Realty Inc. Brokerage
3472 Monck Road
Ramara, Ontario
This Charming Bungalow Sits On 31.5 Acres, Offering Breathtaking Country View. The Property Boasts A Fully Equipped Barn/Shop With Water & Hydro, Complemented By An Outdoor Riding Arena, Establishing A Ready-To-Use Setup For Horse Farming Or Other Agricultural Pursuits. Inside, The Home Features A Cozy Layout With 3 Bedrooms & 2 Bathrooms, Ensuring Comfortable Living Space For A Family - Wheelchair Accessible. The Heart Of The Home, A Kitchen With A Breakfast Bar, Invites Warm Gatherings & Culinary Adventures. This Unique Property Merges The Tranquility Of Country Living With The Practicality Of Modern Amenities, Making It An Ideal Haven For Those Seeking A Peaceful Retreat With The Potential For Various Outdoor & Farming Activities. Located Near Hiking & Snowmobile Trails, Lake Couchiching, Recreation Centre, Provincial Parks, Casino Rama & So Much More! (id:26218)
Exp Realty Brokerage
83 Katherine Street
Collingwood, Ontario
Newly renovated semi-detached 3 BR home complete with a 2+ 1 In Law Suite. New flooring furnace, Tankless water heater, and central air unit all (owned no Contracts) Laundry hookups on main level & lower level. Freshly painted throughout. New closet doors, light fixtures. Beautiful white kitchens with granite countertops are featured in both upper and lower levels of this family home. Fully fenced backyard. Please note there is a side entrance but no private entry to In Law. In law has 2+1 bedrooms. (one currently used as playroom) spacious laundry/furnace room. new 3 pc bathroom, pot lighting Close to schools YMCA, downtown shops, theatre, beach & Blue Mt (id:26218)
Century 21 Heritage Group Ltd.
4 Brentwood Road
Angus, Ontario
Top 5 Reasons You Will Love This Home: 1) This charming 1.5-storey home exudes a beachy look and country feel, offering a unique blend of coastal vibes and rural charm while still offering all the modern conveniences of urban living 2) More extensive than it appears, this home features a well-designed layout with a mudroom and a side entrance 3) With a main-level primary bedroom, bathroom, and laundry room, this home offers convenient one-level living, making daily tasks and activities easily accessible and manageable 4) The country-sized eat-in kitchen and living room offer plenty of cabinet space and room, fostering a warm and welcoming environment that is ideal for family gatherings 5) Upstairs, you'll discover two additional bedrooms, one with a walkout balcony showcasing gorgeous views, along with updated windows throughout the home, and the impressive triple car detached garage equipped with hydro and electric heating, suitable for a boat and two cars, making this property an extraordinary find in a beautiful location. Age 67. Visit our website for more detailed information. (id:26218)
Faris Team Real Estate Brokerage
307 Scott Street
Midland, Ontario
Welcome to your new family oasis in the heart of the picturesque city of Midland! This stunning 4-bedroom, 2-bathroom home offers the perfect blend of comfort, convenience and style, making it an ideal haven for families seeking the ultimate living experience. Nestled in the charming town of Midland, known for its scenic beauty and vibrant community spirit, this spacious home boasts a large fenced backyard, providing ample space for kids and pets to play freely and for family gatherings. Imagine spending sunny afternoons hosting barbecues or relaxing in the shade of mature trees, creating cherished memories that will last a lifetime. Step inside, and you'll be greeted by a light-filled, freshly painted living space adorned with new flooring in the dining room and living room. The large open kitchen features plenty of counter space, modern appliances, and ample storage for all your cooking essentials. This home is not just about beauty; it's about peace of mind too. With shingles replaced in 2019, the furnace replaced in 2015, and a brand-new A/C unit in 2022, you can rest assured knowing that your family's comfort and safety are prioritized. Plus, the added convenience of a new washer and dryer in 2022 means laundry day will be a breeze! Conveniently located near top-rated schools and just moments away from fantastic shopping and everyday amenities, this home in Midland offers the perfect blend of family-friendly living and convenience. Don't miss this rare opportunity to own a piece of paradise in Midland. Schedule your private showing today and discover why this charming city is the perfect place to call home for you and your family! (id:26218)
Century 21 B.j. Roth Realty Ltd. Brokerage
94 Sagewood Avenue
Barrie, Ontario
Pre-Construction Opportunity at Copperhill: The Lakeshore Model — Perfect for First-Time Homebuyers and Savvy Investors! Step into your future with the Lakeshore model in Copperhill, Barrie — a beautifully designed pre-construction semi-detached home that offers everything modern families and investors could want. Boasting 3 bedrooms and 2.5 bathrooms, this home is perfectly positioned just minutes from Lake Simcoe and the GO Station, ensuring seamless connectivity to the GTA. Ideal for commuters, the new 30-year mortgage amortization option starting from August 2024 provides lower monthly payments or higher borrowing capacity, making it easier for first-time buyers to manage their finances while they continue to save. Choose all your finishes and prepare for a closing in fall or spring of 2025. Crafted by an award-winning builder, the Lakeshore model combines style, comfort, and practicality. For investors, capitalize on strategic opportunities with longer closing options and the likelihood of decreasing interest rates, enhancing financial appeal. The Lakeshore model is designed to meet high rental demands, offering a blend of suburban tranquility and urban convenience near essential amenities and major transport links. Explore our comprehensive financing options and more in our detailed online brochure, which includes information on our collection of semi-detached pre-construction homes. (id:26218)
Keller Williams Experience Realty Brokerage
18 Coughlin Road
Barrie, Ontario
Well maintained property with a new roof installed in 2019, complete with a transferable 10-Year Workmanship Warranty, ensuring lasting quality and peace of mind. The addition of a new garage door in 2022 further enhances both functionality and curb appeal. This all-brick residence offers timeless elegance and durability. The allure continues indoors with a fully finished basement, providing versatile living space to accommodate various needs and preferences. This property backs onto a park, offering privacy and picturesque views. New Furnace and A/C May 2024. (id:26218)
RE/MAX Realtron Realty Inc. Brokerage
415 Mapleton Avenue
Barrie, Ontario
Home Sweet Home! With Over 3700 Square feet this charming family home offers multigenerational living space boasting a LEGAL SUITE, located in the sought-after Ardagh Bluffs community of Barrie. Boasting 6 bedrooms, including a primary suite with 5 pc ensuite bathroom, and three additional bedrooms providing ample space for family or guests on upper level as well as a second floor skylight. The heart of the home lies in its spacious custom eat-in kitchen, overlooking the backyard. Convenient main floor laundry. 9ft ceilings throughout. The finished basement is a LEGAL suite and is a versatile space with a walkout, 2 more bedrooms, living room, laundry, large cold room and a second kitchen and 9 ft ceilings!. Step outside to enjoy the fenced backyard with 2-teired deck and hot tub, perfect for outdoor gatherings or relaxing weekends. HWT, Furnace, A/C(2022), newer roof. This home is close to schools, parks, and amenities, and offers the perfect combination of convenience and luxury living. (id:26218)
Keller Williams Experience Realty Brokerage
27 White Elm Road
Barrie, Ontario
SELLERS ARE MOTIVATED -Bring an offer! Solid all brick raised bungalow with large principle rooms and opening to lower level family room with gas fireplace for a very spacious feel. Located in a quiet family area close to commuting routes, places of worship, community center, schools and shopping. Newer shingles and garage door along with the fully bricked exterior provide peace of mind for exterior maintenance. Need to relax? Enjoy the landscaped back yard with deck, gardens and mature trees for quality time with the family. Insulated single car garage with inside entry to lower level foyer for easy access to the office, washroom, laundry or family room. all appliances are negotiable. (id:26218)
Sutton Group Incentive Realty Inc. Brokerage
46 Jewel House Lane
Barrie, Ontario
Located in the highly sought-after Innishore neighbourhood, just two blocks from Lake Simcoe and conveniently close to the GO station in South Barrie, this 2000sf+ bungalow is a true gem! Boasting exemplary maintenance, spacious interiors filled with natural light, and a roomy layout, it offers a host of desirable features. The open-concept living space includes a cozy gas fireplace and a generous kitchen with a large family island, leading to a walkout to a deck and fenced yard. With ceramics and gleaming hardwood flooring throughout (no carpets), a spacious master bedroom with a 4-piece en suite and walk-in closet, two additional roomy bedrooms, main floor laundry, and a partially finished full-height basement with a fourth bathroom. Don't miss this opportunity! (id:26218)
RE/MAX Crosstown Realty Inc. Brokerage
1996 Concession 6 Nottawasaga N
Stayner, Ontario
This move in ready home is situated on 1.4 acres - surrounded by hundreds of acres of farmland and offers million dollar views of Blue Mountain and the escarpment. The 1.5 story home was built in 1920 and completely renovated in recent years and offers over 1400 square feet of living space. Main floor offers lots of natural light, stylish kitchen and bright living room. Main floor also offers 2 main floor bedrooms including primary bedroom with private views and ensuite. Upper floor can be used to your liking - a 3rd bedroom, office space, additional living room or guest space. This property is perfect for use as a full time home or weekend getaway. Located only 10 minutes to Devil's Glen Country Club and 20 minutes to Blue Mountain Ski Resort. Basement space for additional storage. Appliances included (stove not pictured). (id:26218)
RE/MAX Hallmark Chay Realty Brokerage
270 High Street
Mactier, Ontario
Embrace the best of both worlds at 270 High St in picturesque MacTier, where allure of serene living meets the convenience of a massive detached shop. This exceptional property spans a breathtaking 0.7 acre lot, featuring a sprawling 30x40 shop complete with an office and bathroom, opening doors to endless possibilities. Say hello to the workshop you've always envisioned, seamlessly integrated into the tranquility of Muskoka living. With a dedicated septic system for the shop and ample parking space on a private double driveway, convenience and functionality merge effortlessly. Step inside your charming abode, where warmth radiates from 2 stunning stone fireplaces and gleaming hardwood floors. The well-appointed kitchen boasts a beautiful feature stone wall, offering ample storage and prep for culinary adventures. Retreat to 3 main-floor bedrooms , each promising a restful night's sleep after a day of exploration in Muskoka's stunning landscape. For those seeking versatility, the potential for an in-law suits adds another layer of appeal to this inviting home. Indulge in the ultimate relaxation with your own sauna, a luxurious addition perfect for unwinding after a day of work or play, With newer windows, fridge, and freezer peace of mind is guaranteed for years to come. Don't miss your chance to call 270 High Street home, where the allure of Muskoka's world renowned lakes meets the convenience of a dream workshop. Schedule your viewing today and embark on a journey to your ideal lifestyle! (id:26218)
RE/MAX Crosstown Realty Inc. Brokerage
352 Homewood Avenue
Orillia, Ontario
Welcome to 352 Homewood Avenue in Orillia! This inviting raised bungalow offers an open concept layout featuring 3 bedrooms, 2 bathrooms, and a spacious detached 2-car workshop on a deep lot. Adorned with a resilient metal roof, new garage doors, updated light fixtures, as well as a 2022 tankless hot water tank, this residence exudes charm and practicality. As you enter the home, you're welcomed by an over-sized foyer, offering a spacious area to come and go with ease. Newer kitchen boasts stainless steel appliances and a walkout to the backyard. Outside, a substantial deck awaits, providing the perfect setting for gatherings with family and friends, BBQ'ing, or moments of relaxation. In-law capability and a separate rear entrance make this residence flexible and allow the living arrangements to accommodate many different lifestyles. Conveniently situated near various amenities such as the hospital, banks, groceries, Costco, the pharmacy, Homewood Park, and scenic walking trails, this property offers the epitome of comfort and convenience. Seize the opportunity to make this Orillia haven your own, book your private showing today! (id:26218)
Century 21 B.j. Roth Realty Ltd. Brokerage
6185 Rama/dalton Rd Road
Sebright, Ontario
Embrace this exceptional 3-acre lakeside sanctuary with two residences on Young Lake, boasting 170ft of sandy shoreline, just 20 mins from Orillia. Revel in the updated main ranch bungalow featuring new flooring, kitchen counters, and a fresh bathroom as of 2020, complemented by a sun-drenched 4-season sunroom with captivating views. The property also hosts a modular home, ideal for extended family or as a lucrative investment. An expansive workshop with power and heat, alongside three carports, offers endless possibilities for creativity and storage. Nestled among mature trees, this estate is a perfect blend of privacy and potential, ready to be your family compound or investment jewel. Discover the magic of lakeside living and make lasting memories in this unparalleled retreat. (id:26218)
RE/MAX Right Move Brokerage
74 Sagewood Avenue
Barrie, Ontario
The Allandale Model — Ideal for First-Time Homebuyers and Attractive to Investors! Discover the Allandale model in Copperhill, Barrie — a beautifully crafted fully finished with a quick closing available semi-detached home that offers an exceptional blend of comfort and style. With 3 bedrooms and 2.5 bathrooms, this model is situated in a prime location, just minutes from Lake Simcoe and the GO Station, providing excellent connectivity to the GTA. Perfect for first-time homebuyers, the Allandale features the upcoming 30-year mortgage amortization option, allowing for lower monthly payments or higher borrowing capacity, simplifying financial planning when purchased as a pre-construction home. We have one unit available for a quick closing, perfect for those ready to move in soon. With pre-construction you can customize your finishes and look forward to settling in by fall or spring of 2025. Built by an award-winning builder, the Allandale embodies practical elegance. For investors, the Allandale model presents a lucrative opportunity with its appeal to families and professionals alike. Enjoy strategic advantages such as longer closing options and potential benefits from decreasing interest rates, enhancing your investment's value. Positioned to attract long-term tenants, this model combines suburban tranquility with urban access, located near essential services and major transportation links. Explore detailed financing options and more in our comprehensive online brochure, which includes information on our collection of semi-detached homes, deposit structures, and available finishes. Learn why the Allandale model is a wise choice for your new home or a valuable addition to your investment portfolio. Be sure to review our online brochure for full details on Copperhill’s semi-detached homes to fully understand what the Allandale model has to offer. (id:26218)
Keller Williams Experience Realty Brokerage
225 Lakeshore Road W
Oro Station, Ontario
Luxury south-facing custom built home in 2021, with custom high-end finishings. Superb waterview premium, private location in an appealing enclave of desirable homes. Steps to Lake Simcoe, with a seclusive beach for swimming or kayaking and a boat launch 500m away. 4 car garage (2 9ft oversized doors), inside entry to mudroom & custom storage. 2nd detached garage, ideal for recreational storage. Wall of windows & 15ft cathedral ceiling in the great room, dining room & kitchen. Deluxe, open concept living space boasts an impressive custom kitchen with granite sinks, walk-in pantry, separate coffee bar, & 4 matching Café Smart appliances including multi-function double-oven & induction stove top. Engineered hardwood flooring in main area. Dining space with walk-out to maintenance-free composite deck. Lake views from each bedroom creates a sense of serenity & prestigious living. Primary bedroom suite with walk-in built-in closet, 3 piece ensuite with glass walk-in shower, designer sink on quartz countertop. Main floor office & laundry with linen space. Finished basement walls with 9ft ceilings, large EGress windows, oversized recreation & games rooms. 2 unfinished bedroom spaces with plenty of windows & partially finished rough-in washroom. Upscale LED indoor & outdoor lighting with dimmers, interior motion sensor lights, & keyless entry. HRV, water softener & UV. Executive property with manicured grounds & perennial gardens. Outdoor spaces; asphalt sport pad, private courtyard stone patio & shed. Close proximity to waterfront community park with playground & all-season sport pad, Rail Trail from Barrie to Orillia, hiking trails, & forest. (id:26218)
RE/MAX Hallmark Chay Realty Brokerage
1160 Shore Acres Drive
Innisfil, Ontario
Welcome to 1160 Shore Acres Drive! This spacious raised bungalow sits on a private, mature 75 x 150 foot lot and is a short walking distance from the shores of Cooks Bay, Lake Simcoe and Kon-Tiki Marine. This well maintained home has plenty to offer from the three large bedrooms, bright main floor, updated kitchen, walkout to private backyard and large deck to the full finished basement with bar area and large rec room. Other notables: 200 amp electrical service with whole home generac generator, shingles 2013, eaves and gutter guards 2018, infloor heating in bathroom, owned hot water heater. Golfing, boating and swimming just down the road. Come take a closer look today! (id:26218)
Century 21 B.j. Roth Realty Ltd. Brokerage
40 Horseshoe Boulevard Unit# 115
Oro-Medonte, Ontario
Welcome to Copeland House in Horseshoe Valley! This rare ground floor 1-bedroom plus den unit is a light-filled open concept condo that also boasts a large garden terrace. Stylish details can be found throughout incl. 9' ceilings, granite counters in the kitchen & bath & elegant light fixtures. With Horseshoe Resort at your doorstep, in winter, after a day of skiing, keep warm by the gas fireplace in the living room. And in the summer, after a round of golf, step out to your spacious stone terrace to entertain or have dinner al fresco as this is one of the few units in the building permitted to have a gas BBQ. This unit also includes 1 underground parking space & a locker. It's an ideal choice for either a great vacation home or to add to your investment portfolio. (id:26218)
RE/MAX Hallmark Chay Realty Brokerage
3666 Ferretti Court
Innisfil, Ontario
Top 5 Reasons You Will Love This Home: 1) Fully finished inside and out highlighting a spacious layout, this home offers an attractive opportunity for investors and end users alike 2) Enjoy a spacious layout with 2,839 square feet spread across three levels, it's perfect for larger families. The second level boasts a kitchen, living, dining area, and a primary suite with ensuite privilege, while the third level features three more bedrooms, including another primary suite with a private deck 3) Enjoy the seamless indoor and outdoor living with the flow from indoors to a larger private deck, ideal for entertaining or relaxation 4) Access exclusive amenities such as the Ferretti private pool and all the amenities of Friday Harbour 5) Ample parking for seven vehicles, plus a private dock for boats and Sea-Doos, ensuring both convenience and exceptional value. 2,839 fin.sq.ft. Age 6. Visit our website for more detailed information. (id:26218)
Faris Team Real Estate Brokerage
90 Sagewood Avenue
Barrie, Ontario
Pre-Construction Opportunity at Copperhill: The Centennial Model — Ideal for Families Seeking Space and Investors Looking for Flexibility! Welcome to the Centennial model in Copperhill, Barrie — a premier pre-construction semi-detached home designed with discerning families and investors in mind. This four-bedroom, 2.5-bathroom home stands out with its separate entrance and large egress window, enhancing both functionality and aesthetic appeal. Currently under construction, there is still an excellent opportunity for you to personalize your future home by selecting your preferred finishes. Plan for a flexible closing with available dates ranging from late 2024 to early 2025. For families, the Centennial offers ample living space and modern conveniences in a community that's minutes from Lake Simcoe and the GO Station, ensuring easy access to the GTA. The new 30-year mortgage amortization options starting in August 2024 will facilitate easier financial management with lower monthly payments or increased borrowing capacity, making it an ideal choice for first-time homebuyers. Investors will appreciate the Centennial model for its potential to attract long-term tenants thanks to its thoughtful design and additional features like the separate entrance, which could allow for a variety of living arrangements. The prospect of declining interest rates and the advantage of longer closing options make it an attractive investment that promises stability and growth. Explore the detailed financing options, features, and customizable aspects of the Centennial model in our comprehensive online brochure. Discover why this model is a perfect choice for creating a family home that grows with your needs or as a valuable addition to your investment portfolio. Be sure to check out our online brochure for all the details on Copperhill’s semi-detached homes and learn how the Centennial model can meet your specific needs. (id:26218)
Keller Williams Experience Realty Brokerage
3033 Stone Ridge Boulevard
Orillia, Ontario
Charming 2-bedroom, 3-bathroom bungalow in the desirable neighborhood of Westridge. Enjoy the tranquility of no backyard neighbours. Inside, discover a welcoming entrance, a convenient 2 piece powder room, spacious living/ dining room, kitchen with ample storage and counter space with a unique wood burning fireplace. There are 2 spacious bedrooms with their own ensuite. The unfinished basement awaits your creativity, with large windows, a 3-piece rough-in and potential for a second living space via the garage entry. This home offers endless possibilities for customization and expansion. Close to all amenities, shopping, parks, trails, schools, and the hwy. (id:26218)
Simcoe Hills Real Estate Inc. Brokerage
88 Sagewood Avenue
Barrie, Ontario
Explore the Kempenfelt model in Copperhill, Barrie — a thoughtfully designed pre-construction semi-detached home that embodies spacious family living. This four-bedroom, 2.5-bathroom model features a separate entrance and a large egress window, adding value and appeal through enhanced accessibility and natural light. With the construction of this exciting new model starting soon, there is still a perfect opportunity to personalize your home by choosing your finishes, making your space truly your own. Anticipate a flexible closing timeline with options available from late 2024 to early 2025, accommodating your schedule and financial planning. For families, the Kempenfelt offers a blend of comfort and modern design in a location that is just minutes from Lake Simcoe and the GO Station, providing excellent connectivity to the GTA. The 30-year mortgage amortization option starting from August 2024 also makes it easier for homebuyers to manage their finances with lower monthly payments or higher borrowing capacity. Investors will find the Kempenfelt model an attractive addition to their portfolio, thanks to its family-oriented design and the potential for enhanced rental income due to the separate entrance. This feature offers flexibility in rental arrangements and increases the property’s desirability in the market. Coupled with the prospect of declining interest rates and longer closing options, the investment case for the Kempenfelt is robust and promising. Dive into our comprehensive online brochure to explore detailed financing options and more about our collection of semi-detached homes, including deposit structures and available finishes. Learn why the Kempenfelt model is the ideal choice for a family home or a lucrative investment opportunity. Be sure to review our online brochure for full details on Copperhill’s semi-detached homes to fully understand what the Kempenfelt model has to offer. (id:26218)
Keller Williams Experience Realty Brokerage
96 Sagewood Avenue
Barrie, Ontario
Introducing the Georgian model in Copperhill, Barrie — a sophisticated pre-construction semi-detached home designed with families in mind. This model boasts 3 bedrooms and 2.5 bathrooms and offers the unique feature of a separate entrance and a large egress window, enhancing its appeal and functionality. Currently under construction, it's the perfect time to personalize your space by selecting your preferred finishes. Located just minutes from Lake Simcoe and the GO Station, the Georgian ensures easy access to the GTA, making it perfect for commuters. With the new 30-year mortgage amortization options starting from August 2024, enjoy more manageable monthly payments or increased borrowing capacity, tailored to support first-time homebuyers in their journey toward homeownership. For investors, the Georgian model presents a valuable investment opportunity, designed to attract long-term tenants with its family-friendly layout and enhanced accessibility features. The separate entrance increases potential for diverse living arrangements, boosting rental appeal. Take advantage of longer closing options and the potential for favorable shifts in interest rates, amplifying your investment's potential. Situated near essential amenities and major transport links, this model combines the tranquility of suburban living with the convenience of urban accessibility. Delve into our comprehensive online brochure to explore detailed financing options and further information about our collection of semi-detached homes, including deposit structures and finishes. Discover why the Georgian model is the perfect choice for your family home or as a strategic addition to your investment portfolio. Make sure to check out our online brochure for all details on Copperhill’s semi-detached homes and learn how the Georgian model can meet your needs. (id:26218)
Keller Williams Experience Realty Brokerage
4969 25th Side Road
Essa, Ontario
SECLUDED 2-STOREY HOME SET AMONGST A TRANQUIL BACKDROP ON OVER HALF AN ACRE WITH IN-LAW POTENTIAL & A 24 X 12 FT WORKSHOP! Nestled amidst lush surroundings, this 2-storey home is placed on a private lot spanning just over half an acre, boasting tranquillity with no neighbours behind. Flourishing apple, pear, and cherry trees can be found throughout the property. Ample parking in the expansive driveway ensures convenience for residents and guests alike. Located just a 5-minute drive from the vibrant streets of Barrie and a mere 2-minute drive from Tangle Creek Golf Course. The spacious 24 x 12 workshop with a convenient garage door provides ample space for projects and storage. The landscaped yard showcases a sprawling two-tiered back deck, a hot tub, a fire pit area, and a convenient shed. The spacious interior spans over 3,000 finished square feet, offering plenty of room for living and lounging. This property also boasts in-law potential with a separate entrance to a bright and spacious above-grade living area featuring its own patio space and in-suite laundry. The tastefully designed eat-in kitchen is a chef's delight, featuring stylish grey shaker cabinets, an island with seating, stainless appliances, a granite countertop, and a versatile bar area offering extra storage space. The open-concept kitchen, dining, and living room boast neutral flooring and paint tones illuminated by pot lighting, creating a warm and inviting atmosphere. Two cozy propane fireplaces add to the ambiance. The primary bedroom presents sliding doors with a walkout to a balcony overlooking the peaceful backyard. Your living space is extended in the fully finished basement offering additional room for recreation or relaxation. You won’t want to miss out on this perfect #HomeToStay if you’ve been looking for a private retreat! (id:26218)
RE/MAX Hallmark Peggy Hill Group Realty Brokerage
1831 Woods Bay Road Road
Orillia, Ontario
Embrace spacious luxury in this waterfront sanctuary spanning over 3200 sq. ft. on 1.1 acres with 95 ft. of sandy shoreline. Enjoy year-round beauty enhanced by new windows offering breathtaking views from multiple walkouts. The main floor boasts open living areas, a deck accessible from the living room, and a kitchen equipped with granite countertops and high-end appliances - Dacor 6 burner gas stove with pot filler, oven, microwave, Liebherr Dual fridges. Both the master and 2nd bedroom feature en suites, while the lower level impresses with cathedral ceilings, a custom fireplace, and two walkouts to a patio. Complete with a games room, wet bar, exercise area, and vinyl plank flooring, this carpet free home also includes a gas fired boiler system, radiant heat in bathrooms, and two garages - a 2-car garage near the house and a spacious insultaed with hydro 3-car garage by the road, perfect for a workshop or office setup. Experience the perfect blend of comfort and elegance in this meticulously maintained waterfront gem! (id:26218)
RE/MAX Crosstown Realty Inc. Brokerage
425 Codrington Street
Barrie, Ontario
Welcome to 425 Codrington - Your Gateway to Investment Excellence in a Sought-After Neighborhood! Nestled in the heart of a highly coveted neighborhood, this property presents an exceptional opportunity for investors seeking a prime location and stunning views of Lake Simcoe. Step inside to discover a uniquely crafted home boasting 3 bathrooms and 3 bedrooms. Among these bedrooms lies a true gem – a spacious primary bedroom featuring a balcony and a cozy sitting room with an electric fireplace, perfect for unwinding after a long day while soaking in breathtaking views of Lake Simcoe. Venture downstairs to find a large basement studio with a walkout to the yard, offering endless possibilities for customization and utilization according to your preferences. Outside, this home boasts the convenience of two driveways – one accessible from Codrington and the other from Blake St – providing ample parking space for you and your guests. Schedule your private showing today and seize this opportunity to make this extraordinary property yours! (id:26218)
Keller Williams Experience Realty Brokerage
33 St Vincent Street
Barrie, Ontario
*OVERVIEW* Welcome to this unique modern property steps to Lake Simcoe. Approx - 2,000 Sq/Ft, 4 Beds - 3 Baths. *INTERIOR* Providing a warm and inviting atmosphere with cathedral ceilings and exposed pine beams. Sun filled living room and kitchen with large windows overlooking Lake Simcoe. New chef-inspired kitchen with state of the art appliances. Large island with quartz countertop. Separate dining space. Main floor laundry. Three bedrooms and a newly renovated bathroom on the upper floor. Separate office work area that could be turned into a nanny suite or rented on Airbnb. *EXTERIOR* Freshly painted board and batten. Newly landscaped backyard with French drain system, garden path with stones, wood stair walkway. Shed/ workshop with electrical. Private driveway with parking up to 5 cars. *NOTABLE* Warm family residence in Barrie is a perfect nest to entertain family and friends, to rest and recharge or to get inspired and create. Minute walk to a Highly rated public school. East End district. Short drive to RVH. Quick walk to St.Vincent Park, the downtown core and lake trails. (id:26218)
Real Broker Ontario Ltd.
179 Westpoint Sands Road
Huntsville, Ontario
Custom-built 2-storey cape cod style home, across the st from Mary Lake. Luxury w/meticulous attention to detail.4-season home offers a seamless fusion of practical living & comfort. Main floor offers a spacious bedroom with a semi-ensuite, laundry rm, & an open concept eat-in kitchen featuring an island & breakfast bar, ideal for culinary pursuits & casual dining. Living rm, adorned w/a fireplace,a cozy retreat for relaxation & gatherings. All you need is located on the main floor like a bungalow with the added convenience of a second storey for guest or younger family and friends. Upstairs, two super-sized bedrms & 2nd full bathrm provide convenience & peaceful sanctuaries, while ample storage space ensures organizational ease.At the top of the stairs is the potential of a closet addition, although this home has plenty of storage space.Basement offers a versatile canvas for customization, complemented by pre-existing ductwork, insulation, & some lighting.The sunroom, bathed in natural light, beckons you to enjoy moments of tranquility amidst lush surroundings.On a private 0.55-acre oasis within a coveted community along Mary Lake's shores, steps from the waterfront park seamless enjoyment of outdoor fun & scenic vistas. Immediate occupancy available, seize the opportunity to create lasting memories in this enchanting home/cottage retreat before summer's arrival. (id:26218)
RE/MAX Hallmark Chay Realty Brokerage
45 Coulson Avenue
Angus, Ontario
Welcome to your future home in the heart of Angus! This charming 3-bedroom, 1-bathroom detached sidesplit is nestled in the highly sought-after community of Angus, offering the perfect blend of comfort and convenience. The main level offers a bright and inviting living space with ample natural light. The well-designed kitchen is perfect for preparing meals, with plenty of cabinet space and a convenient dining area. Need extra space? The basement features a versatile area that can be transformed into a rec room, a large office, or an additional bedroom whatever suits your needs. Outside, prepare to be amazed by the absolutely massive backyard, providing ample room for outdoor activities, gardening, or simply unwinding amidst nature's beauty. And with its prime location, this home offers easy access to a wealth of amenities and recreational facilities. Just steps away, you'll find a large park with a covered rink, playground, basketball nets, tennis court, and dog park, providing endless opportunities for outdoor adventure and enjoyment. Plus, with shopping, restaurants, a rec center, trails, and Base Borden all within close proximity, you'll have everything you need right at your fingertips. Plus, easy access to Highway 400 ensures a quick commute to wherever life takes you. This place is the total package: a lovely home with extra space, an epic backyard, and a location that lets you have it all. Schedule a viewing and see for yourself be prepared to fall in love. (id:26218)
Right At Home Realty Brokerage
279 Rei Drive
Midland, Ontario
Come view this incredible Rei built home on a very private corner lot. The private rear yard is surrounded with cedars, and features a large 16x32ft inground single depth pool and a hot tub. This gorgeous 4 level sidesplit is situated in the desirable Sunnyside area of midland with close proximity to Georgian Bay. The three plus 1 bedroom, two bath home is upgraded with hardwood & ceramic floors, gas heat & central air, completely freshly painted in neutral colour. The family room boasts a gas fireplace with an accent wall, a wet bar plus a walkout. This home is spotless & extremely well cared for and in-law capable with it's separate rear entrance. (id:26218)
Right At Home Realty Brokerage
37 Black Cherry Crescent
Barrie, Ontario
Welcome to 37 Black Cherry Cres. This fully professionally renovated stunning End unit town-home is a chance for first time home buyers to enter into the Barrie market at an affordable price and without needing to do any additional upgrading. This home is beautifully finished and completely move-in ready! Step into modern style and comfort with space to grow with 3+1 bedrooms, 2 bathrooms and a fully finished basement. Additionally, all of the major homeownership expenses have been upgraded in 2024 - furnace, electrical, roof, front facing windows. Walking distance to great schools, public transit, shopping, recreational centres and minutes to the highway. Truly this is one you don't want to miss out on. (id:26218)
RE/MAX Hallmark Chay Realty Brokerage
72 Brownley Lane
Essa, Ontario
Welcome home to this exquisite 2-storey gem nestled in a sought-after, family-friendly neighborhood! Boasting a seamless open concept design, this beautiful residence invites you to experience modern luxury and comfort at its finest. Step inside to a large & bright entrance, setting the stage for the elegance that awaits within. With 3 bedrooms and 3 bathrooms, including a stunning chef's gourmet kitchen with S/S appliances, under cabinet lighting, island, and walk-in pantry, culinary delights are just moments away. The kitchen overlooks a spacious living room adorned with a cozy gas fireplace, creating the perfect ambiance for gatherings or quiet evenings in. Gleaming hardwood floors flow throughout, adding warmth and sophistication to every corner. Retreat to the expansive primary bedroom, boasting two walk-in closets, and indulge in the spa-like ensuite featuring a luxurious soaker tub. Two additional bright and spacious bedrooms offer ample space for the growing family, ensuring everyone has their own private sanctuary. Convenience is key with second-floor laundry featuring a sink for added functionality. Step outside to your own private paradise - a beautifully landscaped, fully fenced yard boasting over 400 square feet of decking, perfect for outdoor entertaining or simply basking in nature's serenity. Backing onto EP land, enjoy the tranquil sounds of nature and unparalleled privacy, with a built in storage shed under the deck for added convenience. This home boasts an unfinished basement, offering a blank canvas awaiting your personal touch and creative vision. The oversized 20 x 22 garage provides ample space for parking & storage. Close proximity to CFB Borden, schools, dining, shopping, rec centre, skiing, hiking, & just a short 10-minute drive to Barrie, every convenience is at your fingertips. Don't miss your chance to call this remarkable property Home. Schedule your showing today and experience the perfect blend of luxury, comfort, and convenience! (id:26218)
Century 21 B.j. Roth Realty Ltd. Brokerage
251 Barrie Street
Thornton, Ontario
UPDATED 2600+ SQFT CENTURY HOME WITH TONS OF CHARACTER & A SEPARATE GARAGE WITH A 611 SQFT LOFT IN THE HEART OF THORNTON! Step into the timeless allure of 251 Barrie Street, where historic charisma meets contemporary comfort in the heart of Thornton village. Boasting an enviable location, residents enjoy easy access to community amenities, parks, schools, and local conveniences. The expansive interior spans over 2,600 square feet of meticulously finished space, adorned with original mouldings, millwork, and gleaming hardwood floors. A focal point of this home is its recently renovated kitchen, thoughtfully designed with white shaker cabinetry, a sprawling island, and a seamless transition to an expansive deck, ideal for hosting gatherings and enjoying the outdoors. A 2022 extension elevates the kitchen's functionality and aesthetic appeal. Venture downstairs to discover a cozy haven in the finished basement, complete with a gas fireplace and Dricore flooring. Outside, a newer deck envelops the home, extending to the loft for added living space and panoramic views. Completing this exceptional property is a 1.5-car garage equipped with a workshop and loft space added in 2022, offering ample room for customization and storage. Significant updates, including newer insulation, windows, doors, electrical, furnace, and A/C, ensure comfort and efficiency. Additional features such as leaf filter guards on the eavestroughs and 200 Amp service in the house with 100 Amp service in the garage enhance this remarkable home's overall value and functionality. #HomeToStay (id:26218)
RE/MAX Hallmark Peggy Hill Group Realty Brokerage
130 Steamship Bay Road Unit# 308
Gravenhurst, Ontario
What a great way to own your piece of Muskoka. A lovely Muskoka Wharf - 1 bedroom, 2 bath condo at Steamship Bay in Gravenhurst. This Suite features over 900 sq. ft. of living space with a large covered balcony for BBQing, a a large Primary Bedroom 4 piece ensuite bath, spacious open kitchen with tons of storage, breakfast bar and in-suite laundry. Bright South facing windows, a corner gas fireplace, a 2 pc powder room make this unit cozy and super functional. Be a part of the action with this near lakefront location walking distance to restaurants, shops, marine facilities, the boat museum and more. Take a stroll down the boardwalk to the renowned Gravenhurst Farmers Market in the summer and enjoy covered parking in the winter! Right in the heart of the summer festivals and events yet quiet and comfortable on the 3rd floor of this well appointed building. Low maintenance living with condo fees covering, basic cable, internet, heat, water and exterior maintenance, snow plowing and landscaping! (id:26218)
RE/MAX Crosstown Realty Inc. Brokerage
1060 Belle Aire Beach Road
Innisfil, Ontario
Top 5 Reasons You Will Love This Home: 1) Beautiful, completely renovated (2019) bungalow set on a family friendly street, well-located amongst large mature trees, and within a short walk to Belle Aire Beach and hiking trails 2) Sun-drenched family room complete with a newer built-in electric fireplace and a custom entertainment unit 3) Open-concept main level leading to the recently renovated kitchen, complete with stainless-steel appliances, a massive 4'x8' granite-topped island for entertaining, and a walkout to the oversized deck 4) Spacious primary bedroom with a gorgeous ensuite 5) Basement with a games room, two sizeable bedrooms, a 3-piece bathroom, and ample storage space. 2,248 fin.sq.ft. Age 30. Visit our website for more detailed information. (id:26218)
Faris Team Real Estate Brokerage
68 Bird Street
Barrie, Ontario
IMMACULATE & BRIGHT, FULLY FINISHED 2,107 SQFT RAISED BUNGALOW IN A FAMILY-FRIENDLY NEIGHBOURHOOD! Welcome to 68 Bird Street. This well-maintained raised bungalow located in the lively Edgehill community offers comfort and charm. Close to amenities such as Pringle Park and Simcoe County Forest trails, it provides a tranquil escape close to urban conveniences. The property features a double-car garage, an inviting interlock walkway, and spacious rooms flooded with natural light from newer windows. The updated floors add elegance, while the functional kitchen includes ample cabinetry and a walkout to the deck overlooking the backyard. Two bedrooms share a 4pc Jack and Jill bathroom, while the finished basement offers a large rec room, an additional bedroom, and a 4pc bathroom, perfect for guests or extended family. The fenced backyard with a garden shed provides privacy and charm. With newer windows, roof, and furnace, this #HomeToStay offers beauty and peace of mind. (id:26218)
RE/MAX Hallmark Peggy Hill Group Realty Brokerage
12 Marni Lane
Phelpston, Ontario
SPACIOUS HOME MINUTES FROM BARRIE ON A LARGE LOT WITH NO REAR NEIGHBOURS! Welcome home to this stunning property in an amazing location, offering a quick commute to Barrie and situated in a quiet area with exceptional neighbours. This spacious home sits on a large, fully fenced lot, providing privacy and security for you and your loved ones. The oversized double-car garage boasts new epoxy floors and a large driveway ensures ample parking space for guests. Step onto the covered front porch and into a wheelchair-accessible home, complete with a wheelchair lift in the garage that can be included in the sale. Inside, you'll find an updated interior featuring newer floors, large new windows, and neutral paint colours throughout. Enjoy sun-filled living spaces with a soaring vaulted ceiling and skylights in the family room, creating an inviting atmosphere for relaxation and entertainment. The generously sized eat-in kitchen is perfect for family meals, while the cozy living room offers a gas fireplace and patio door walkout to the deck. The well-appointed 4-piece bathroom services the three bedrooms. Step outside to the gorgeous backyard, where you'll find no rear neighbours and ample room for entertaining, hosting friends and family, and engaging in outdoor activities. Relax on the large deck or under the covered area with privacy screens, where a new hot tub awaits. Additional outdoor amenities include an above-ground pool, a fire pit area for evenings under the stars, and a large workshop and greenhouse. Take advantage of this rare opportunity to own a beautiful #HomeToStay in a desirable location. (id:26218)
RE/MAX Hallmark Peggy Hill Group Realty Brokerage
88 Atlantis Drive
Orillia, Ontario
Presenting 88 Atlantis Drive, located in one of the most sought-after family friendly neighbourhoods in Orillia. This exquisite newly constructed home is a sanctuary of comfort and style, spanning nearly 2,400 sq. ft. and boasting 4 spacious bedrooms and 2.5 bathrooms. Step into the main level and be greeted by an inviting open-concept layout and a chef-inspired kitchen, ideal for both entertaining guests and fostering family moments. Upstairs you will discover four generously sized bedrooms, each a retreat of tranquility, accompanied by two 5-piece bathrooms featuring a soothing soaker tub and an expansive shower. Completing this level is a fully equipped laundry room, ensuring convenience at your fingertips. Interior finishes include 9’ California knockdown ceilings, elegant California shutters gracing every window, and upgraded quartz countertops in both the kitchen and bathrooms. Enhanced with upgraded flooring, a charming breakfast bar, sleek stainless-steel appliances and stylish subway tile backsplash, this home offers a refined living experience. The basement presents a blank canvas, awaiting your personal touch to transform it into your dream space. Outside, the property boasts a double wide driveway, double car garage, and a fully fenced backyard backing onto green space, offering privacy and a serene backdrop for entertaining. Conveniently located minutes away from shopping amenities, schools, the hospital, parks and major highways, this exceptional property invites you transform it into your personal haven! (id:26218)
Century 21 B.j. Roth Realty Ltd. Brokerage
28 Masters Crescent
Port Severn, Ontario
Your Dream Home awaits at the Residences of Oak Bay Golf & Marina Community on the shores of Georgian Bay. Spent your mornings on the neighbouring Golf links before heading out from the Oak Bay Marina, on the sparkling waters of the bay for a relaxing excursion, invigorating water sports, or hours of fishing enjoyment. This impressive end-unit townhome, backing onto the prestigious Oak Bay Golf Course, offers a lifestyle of tranquility and leisure. Conveniently located 2 minutes to Hwy 400 & 90 minutes to the GTA, 15 min to Mount St. Louis Moonstone, & close to OFSC Trails for your Winter Enjoyment too! As you step inside, you're greeted by an inviting open-concept layout integrating the kitchen, living,& dining areas. The kitchen provides modern amenities & ample counter space, perfect for everyday living & entertainment. Adjacent to the main living area, a sunroom beckons, offering a tranquil retreat to unwind & enjoy the sunsets over the golf course. The deck, complete with privacy fencing, glass railing, & a convenient propane direct connect for your BBQ, creates an idyllic setting for soaking in the beauty of your surroundings. Completing the main floor is a powder room, laundry facilities, & inside entry to the garage. Upstairs, the second floor presents a sanctuary of comfort & luxury. The primary bedroom features a spacious walk-in closet & a lavish 5-piece ensuite with a soaker tub & glass shower, providing a serene retreat at the end of each day. Two additional bedrooms share Jack & Jill access to a sleek 3-piece bath, while a fourth bedroom delights with vaulted windows. Another 4- piece bath completes the second-floor amenities. This exceptional property offers a stunning residence & a coveted lifestyle, where every day is a celebration of comfort, & natural beauty that surrounds you. Experience luxury living at its finest in this remarkable townhome overlooking the Oak Bay Golf Course. (id:26218)
Right At Home Realty Brokerage
599 Tiny Beaches Road N
Tiny, Ontario
Welcome to 599 Tiny Beaches Rd N, a well updated two-bedroom, one-bathroom home nestled just steps from the sandy shores of Wahnekewaning Beach. This property is an ideal investment or charming family getaway, boasting upgrades and conveniences for modern living. Enjoy the new 12x25ft deck for outdoor relaxation on your oversized 100x150 ft lot perfect for work or play. New appliances, durable and stylish new flooring, an updated electrical panel, and new siding make this home an amazing opportunity for immediate enjoyment. The property also features a well-maintained 12x12ft shed/bunkie, perfect for extra storage or a cozy retreat. Located within easy driving distance of Midland and Penetanguishene, residents can access local amenities while enjoying the tranquillity of beachside living. This home combines location and chic comfort, making it a prime choice for those seeking a peaceful escape with all the conveniences of modern amenities. Don't miss the opportunity to own a piece of paradise in Tiny, Ontario. (id:26218)
Sutton Group Incentive Realty Inc. Brokerage
9 Clarendon Street
New Lowell, Ontario
Welcome to this family home in the amazing community of New Lowell. This meticulously maintained home offers 3 bedrooms on the main level as well as 3 full bathrooms. Open concept living with updated kitchen that leads to a huge 2 tier deck, the upper deck is covered, lower deck allows access to the included hot tub. A few steps down and you get to enjoy this massive in town lot to its fullest. The backyard is also where you will find the enormous detached garage and a generous sized shed with covered storage. Basement is fully finished and has another bedroom as well as another full bathroom. Windows, doors and driveway were done in 2021 and the roof, as well as the A/C, were replaced in 2023. Walking distance to the New Lowell Conservation Area. A true turn key gem that's ready for you and your family to make memories in! (id:26218)
Coldwell Banker The Real Estate Centre Brokerage
6975 Ortona Road
Essa, Ontario
Live Your Dream LifeStyle - The Most Amazing Home ( 2 Beautiful Homes in 1 and Perfect for Multigenerational and large families!) that combines luxurious comfort, extraordinary living space, natural tranquility on your 4.1 acre estate. This is a gorgeously exquisite 2006 custom built executive Raised Bungalow w/over 4600 sq ft nestled on your private acreages of spectacular landscaped and treed grounds! 2 Open Concept Foyers, 2 Kitchens, 2 dining areas w/ 2 large living/family rooms, plus 2 separate laundry rooms. 7 large bedrooms plus an office,(4 bed-plus office on main, 3 beds lower) 5 sleek bathrooms,(3 main, 2 lower) and many walkouts and separate entrances throughout. BRIGHT with TALL CEILINGS and LARGE WINDOWS giving you an open concept feel and gorgeous views from every room. 20x30 garage with 2 doors, perfect for 2+ vehicles, toys & storage. Exemplarily built with 3 high efficiency sources of heat- propane forced air, energy efficient ETS- electrical thermal storage & a showcasing energy efficient-very expensive-custom built European wood-burning Kachelofen. A plethora of upgrades: driveway, stairs & landscaping (2018), new roof (2022), primary bath ensuite (2023), expansive deck (2023). PLUS room for a pool, tennis, basketball courts and much more, just minutes to Thornton, Angus & Borden, and 10 min to Barrie & Alliston. Commuters to Toronto or Peel in less than 45 min. EXTREMELY AFFORDABLE UTILITY COSTS PER MONTH! NEEDS TO BE SEEN TO CAPTURE IT'S TRUE GRAND MAGNIFICIENCE!! YOU WILL NOT FIND A HOME THIS SIZE, WITH ALL THE BENEFITS AND ADVANTAGES, ON 4.1 ACRES, FOR THIS PRICE. (id:26218)
Pine Tree Real Estate Brokerage Inc.
139 Goldfinch Crescent
Tiny, Ontario
A UNIQUE OPPORTUNITY TO OWN THIS CUSTOM BUILT RANCH STYLE BUNGALOW IN THE PRESTIGIOUS NEIGHBOURHOOD OF WHIPPOORWILL TWO. THIS WELL MAINTAINED 3 BEDROOM 2 BATHROOM HOME SITS ON APPROXIMATELY 2 ACRES AND FEATURES ALL THE EXTERIOR AMENITIES ANY WORKING PERSON COULD EVER WANT, INCLUDING A 40' X 20' HEATED SHOP WITH 12 FOOT CEILINGS. THE OPEN CONCEPT KITCHEN AND LIVING ROOM HAS A MODERN FLOORPAN INCLUDING RUSTIC WOOD FEATURES. THE HOME ALSO HAS THE POTENTIAL TO CONVERT THE BASEMENT TO AN INLAW SUITE. WITH A COUNTRY FEEL AND SPACIOUS LOT THERE IS PLENTY TO ENJOY. YOU DON'T WANT TO MISS OUT. CALL TODAY FOR A VIEWING! (id:26218)
Right At Home Realty Brokerage
92 Truax Crescent
Angus, Ontario
A stunning and meticulously cared for two-story family home beckons you to 92 Truax Cres. With over 2300 sqft of living space, professionally painted throughout last year. Its open-concept layout invites you into a well-lit kitchen, recently renovated in 2023, adorned with abundant cabinets, quartz countertops, and a convenient walkout to the patio, deck, and fenced yard. Revel in a carpet-free environment throughout the residence. The double car garage offers inside entry for added convenience. Whether unwinding in the spacious living room or cozying up by the gas fireplace in the family room, relaxation is assured. Upstairs, four generously sized bedrooms await, including a primary suite boasting a walk-in closet and ensuite bath for ultimate comfort. Three additional bedrooms, one with its own walk-in closet, offer versatility for guests, home offices, or hobbies. Upgraded countertops adorn the bathrooms on the upper level. The unfinished basement provides an opportunity for your personal touch. Outside, this private property boasts beautiful landscaping from front to back with lots of mature trees, complete with an inground sprinkler system. Recent updates include the A/C and furnace in 2019 and the hot water tank in 2022. Nestled in a sought-after neighborhood, on a quiet crescent with mature trees all around the properties, incredible privacy and serenity, close to schools, parks, and amenities, this home embodies modern living. Don't miss out—seize the chance to transform this into your dream home today! (id:26218)
Keller Williams Experience Realty Brokerage





