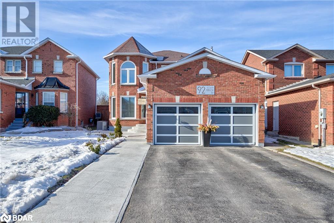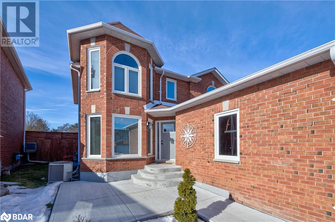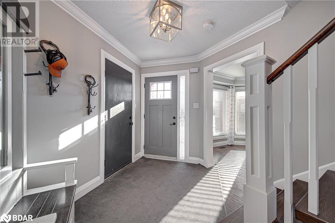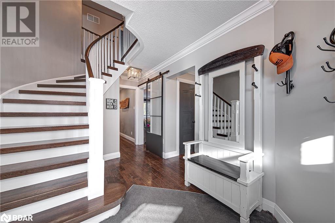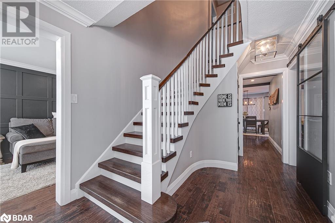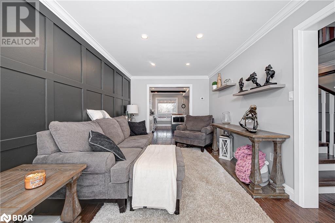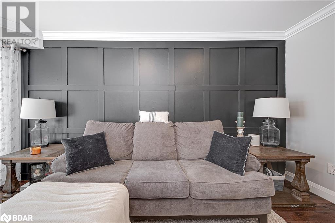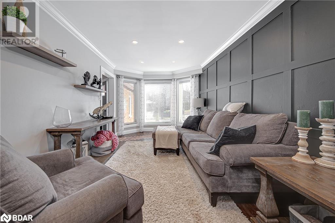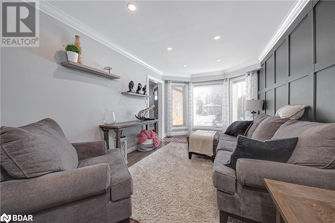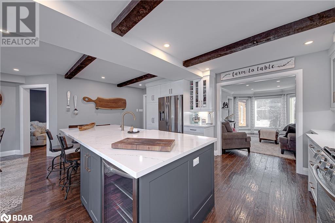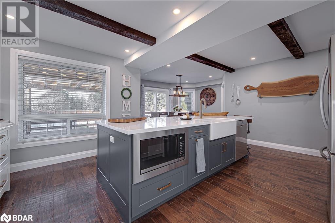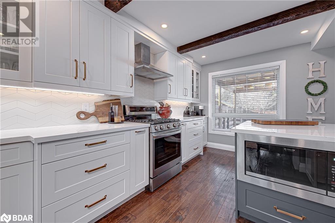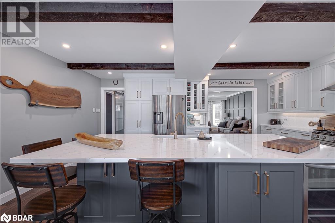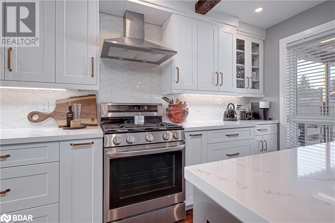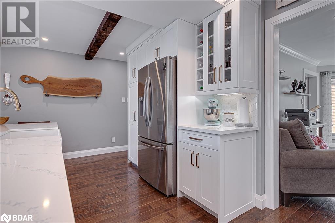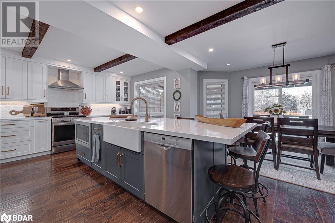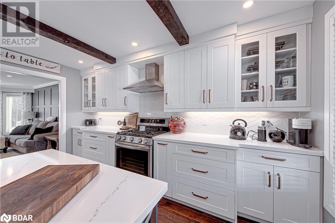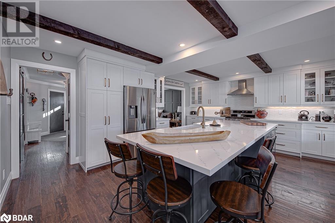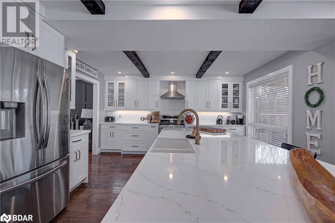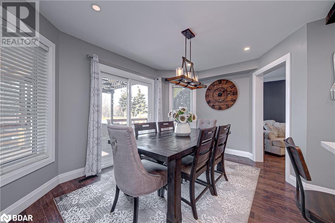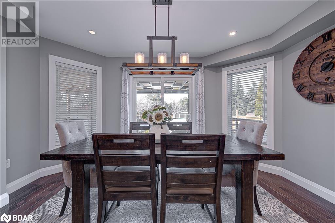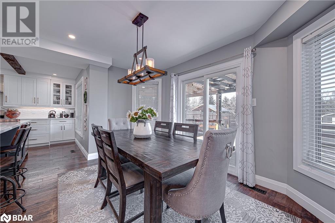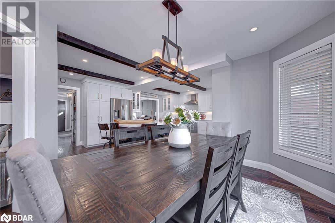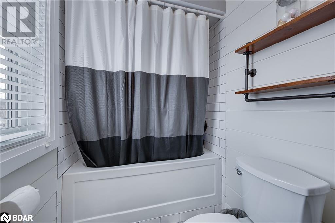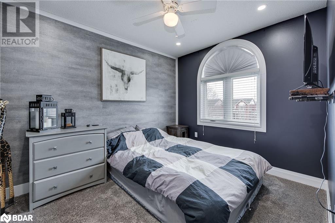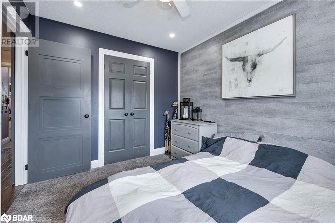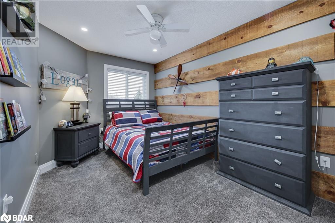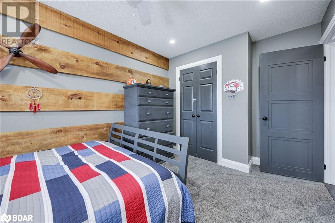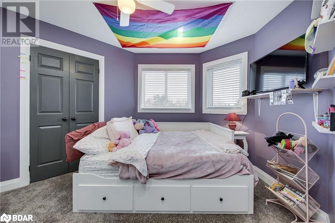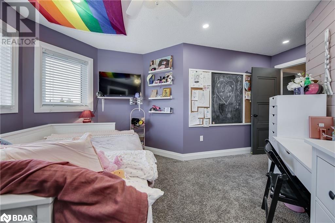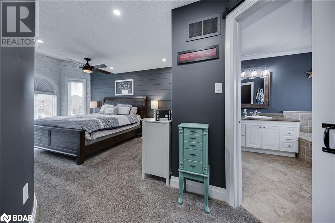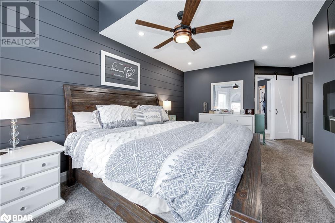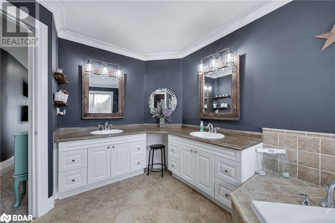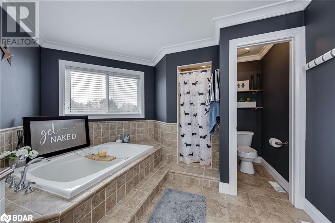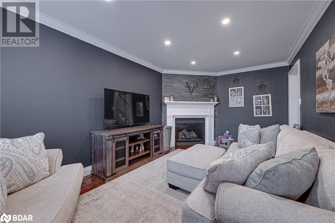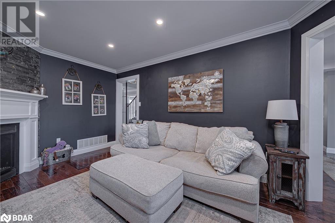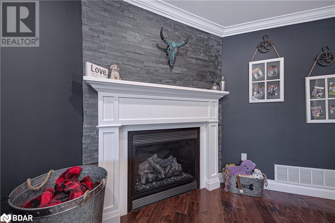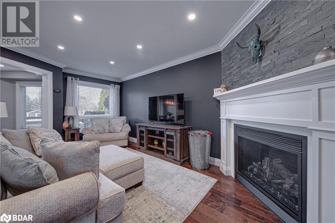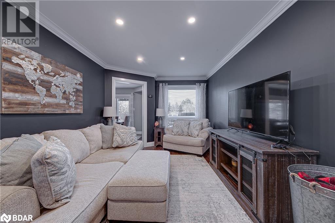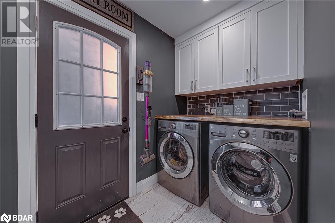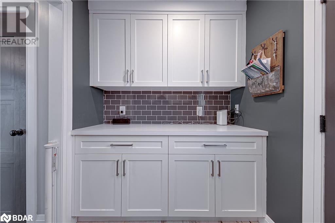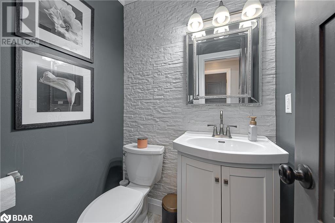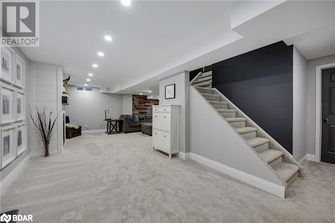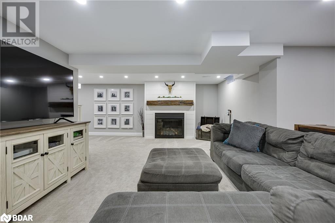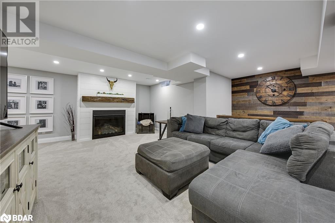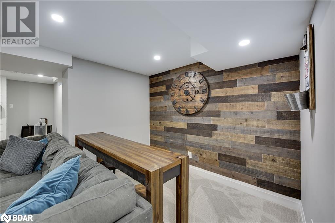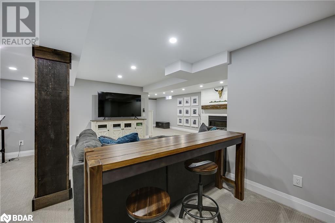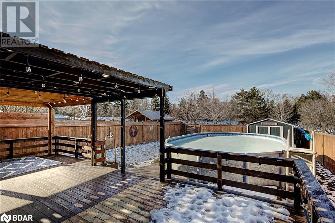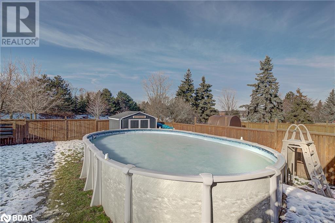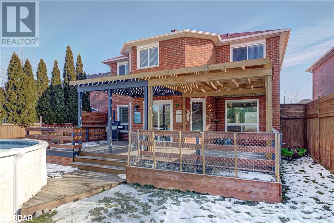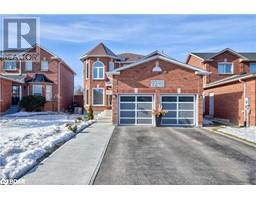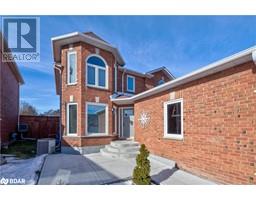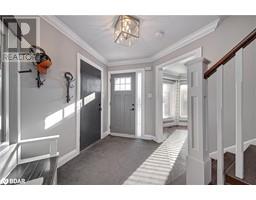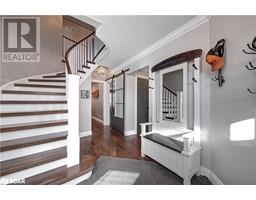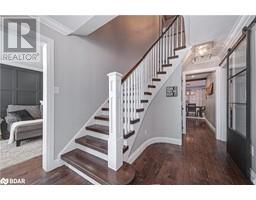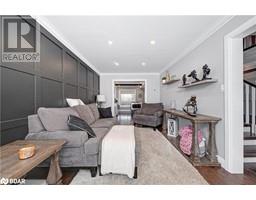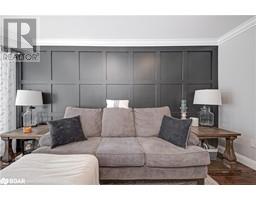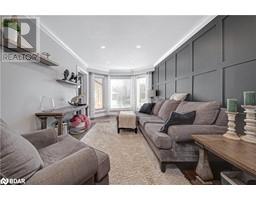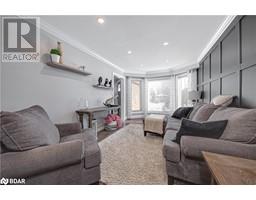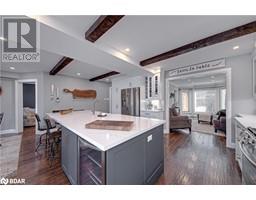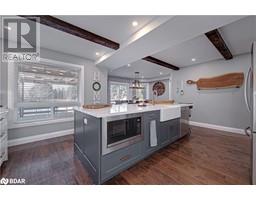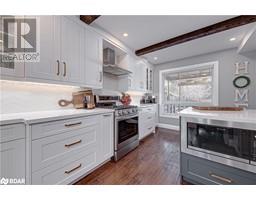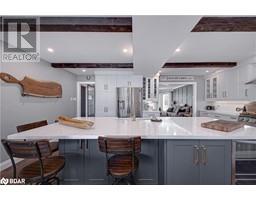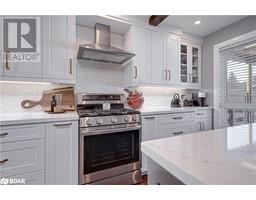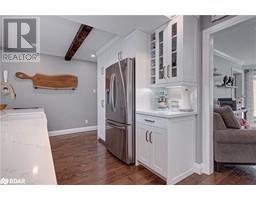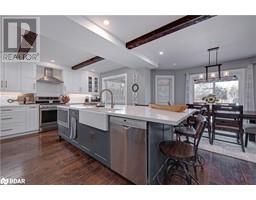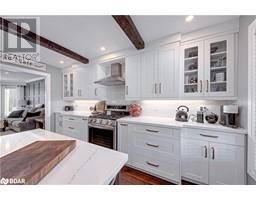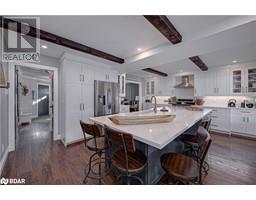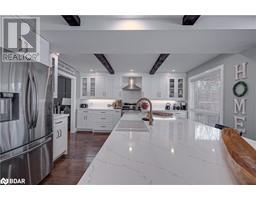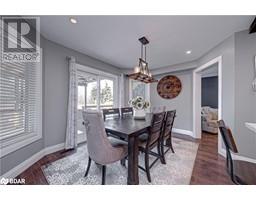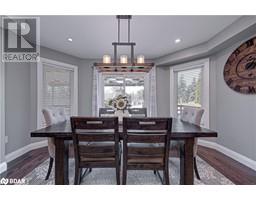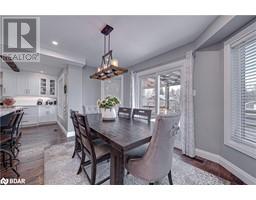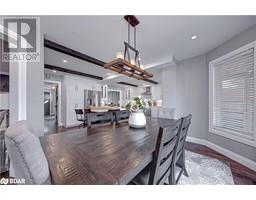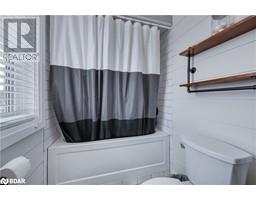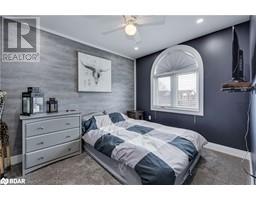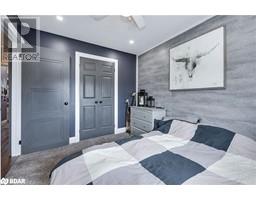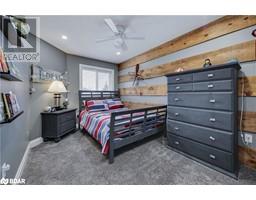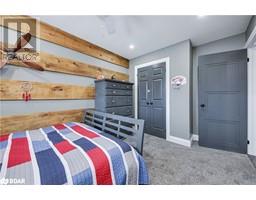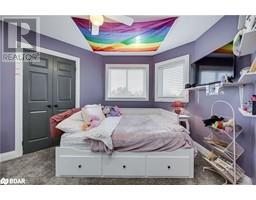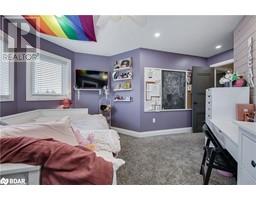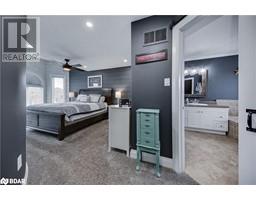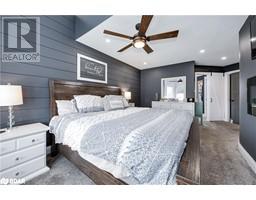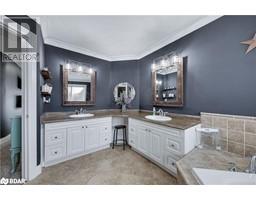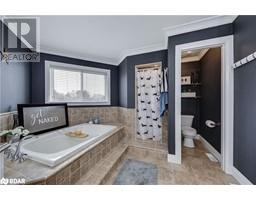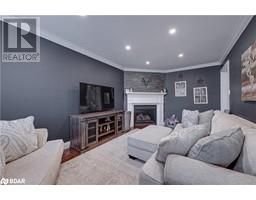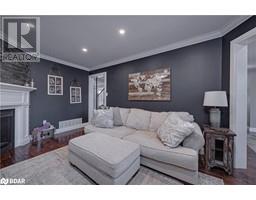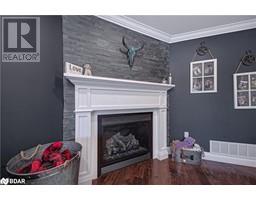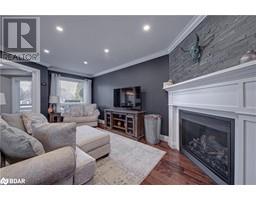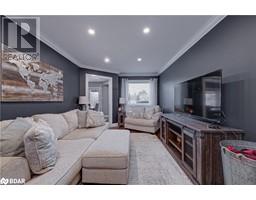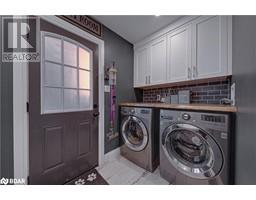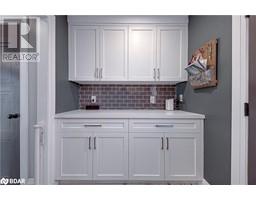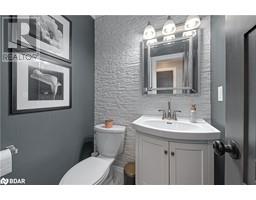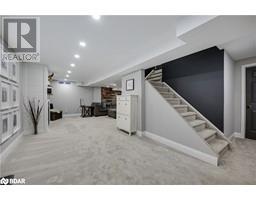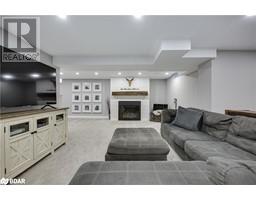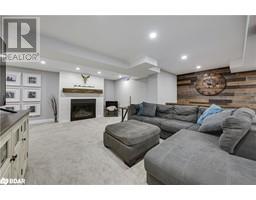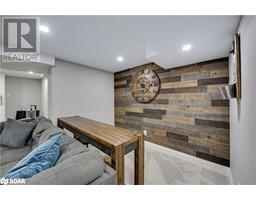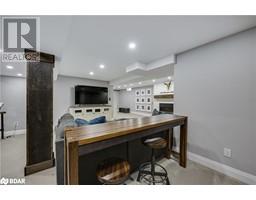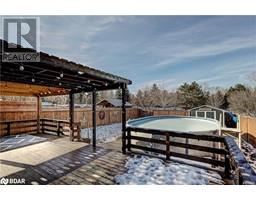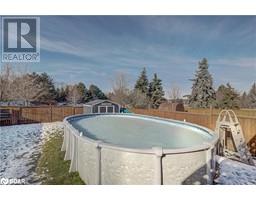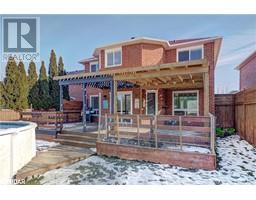92 Golden Meadow Road Barrie, Ontario L4N 7G4
$1,150,000
Much desired community, close to the best schools, trails, walking distance to beaches. You will love this amazing open concept new kitchen - perfect for entertaining with the 10X4 spacious kitchen island with wine fridge, newer appliances, gas stove. The main floor family room is stunning with fireplace, living room and dining room combination. So many updates including main floor bathroom and laundry room, back deck,gazebo, shed w/hydro, above ground pool, updated trim and baseboards throughout, pot lights, finished basement with separate craft room, many fantastic wall features through including barn door. Four good size bedrooms upstairs. Primary has large en suite, Great family home for entertaining. Enjoy backyard that has been meticulously cared for backing on to park with no neighbours behind. Unwind in your pool. Large insulated and heated garage for handyman Don't miss out on this dream of a home! (id:26218)
Property Details
| MLS® Number | 40559681 |
| Property Type | Single Family |
| Amenities Near By | Park, Public Transit |
| Equipment Type | Water Heater |
| Features | Automatic Garage Door Opener |
| Parking Space Total | 4 |
| Pool Type | Above Ground Pool |
| Rental Equipment Type | Water Heater |
Building
| Bathroom Total | 3 |
| Bedrooms Above Ground | 4 |
| Bedrooms Total | 4 |
| Appliances | Central Vacuum, Dishwasher, Dryer, Refrigerator, Stove, Washer |
| Architectural Style | 2 Level |
| Basement Development | Finished |
| Basement Type | Full (finished) |
| Constructed Date | 1991 |
| Construction Style Attachment | Detached |
| Cooling Type | Central Air Conditioning |
| Exterior Finish | Brick |
| Fireplace Present | Yes |
| Fireplace Total | 2 |
| Foundation Type | Poured Concrete |
| Half Bath Total | 1 |
| Heating Fuel | Natural Gas |
| Heating Type | Forced Air |
| Stories Total | 2 |
| Size Interior | 2728 |
| Type | House |
| Utility Water | Municipal Water |
Parking
| Attached Garage |
Land
| Acreage | No |
| Land Amenities | Park, Public Transit |
| Sewer | Municipal Sewage System |
| Size Depth | 148 Ft |
| Size Frontage | 40 Ft |
| Size Total Text | Under 1/2 Acre |
| Zoning Description | Res, |
Rooms
| Level | Type | Length | Width | Dimensions |
|---|---|---|---|---|
| Second Level | 4pc Bathroom | Measurements not available | ||
| Second Level | Bedroom | 11'8'' x 10'6'' | ||
| Second Level | Bedroom | 12'6'' x 8'8'' | ||
| Second Level | Bedroom | 8'8'' x 10'5'' | ||
| Second Level | 5pc Bathroom | Measurements not available | ||
| Second Level | Primary Bedroom | 17'8'' x 9'9'' | ||
| Basement | Recreation Room | 20'0'' x 13'0'' | ||
| Main Level | Laundry Room | Measurements not available | ||
| Main Level | 2pc Bathroom | Measurements not available | ||
| Main Level | Dining Room | 9'9'' x 14'3'' | ||
| Main Level | Living Room | 9'8'' x 16'9'' | ||
| Main Level | Family Room | 10'3'' x 17'8'' | ||
| Main Level | Breakfast | 9'4'' x 13'9'' | ||
| Main Level | Kitchen | 10'7'' x 8'7'' |
Utilities
| Cable | Available |
| Natural Gas | Available |
https://www.realtor.ca/real-estate/26649936/92-golden-meadow-road-barrie
Interested?
Contact us for more information
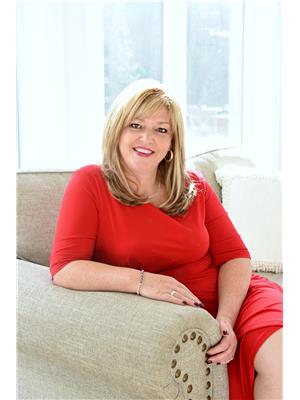
Jodi Swayze
Salesperson
(705) 739-1002

566 Bryne Drive, Unit: B1
Barrie, Ontario L4N 9P6
(705) 739-1000
(705) 739-1002
www.remaxcrosstown.ca/


