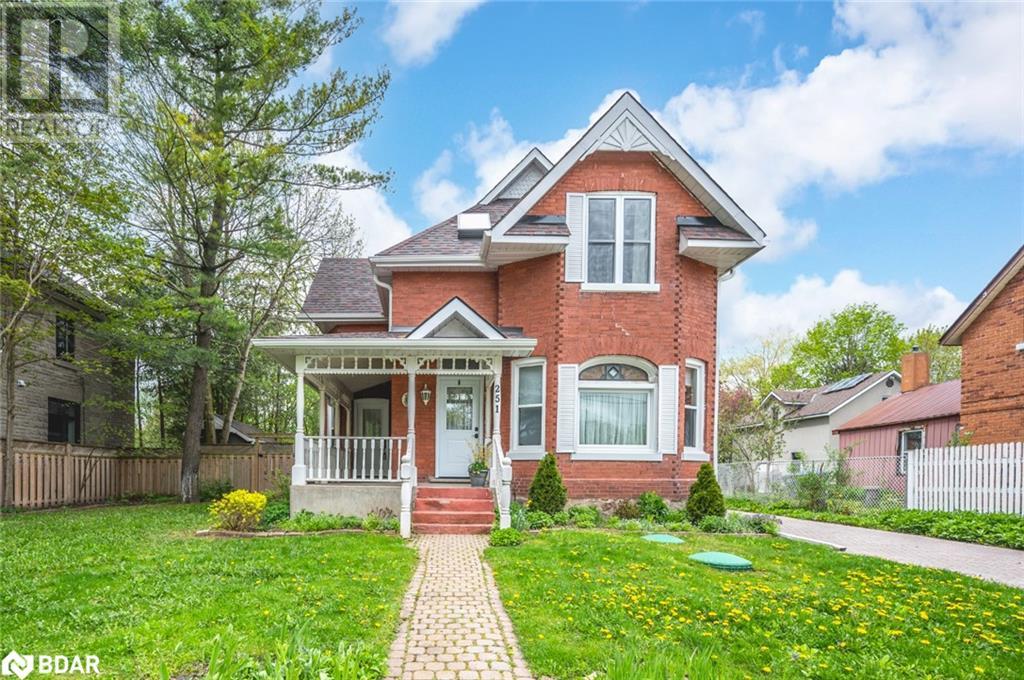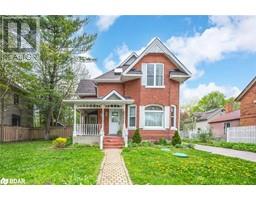251 Barrie Street Thornton, Ontario L0L 2N0
$999,000
UPDATED 2600+ SQFT CENTURY HOME WITH TONS OF CHARACTER & A SEPARATE GARAGE WITH A 611 SQFT LOFT IN THE HEART OF THORNTON! Step into the timeless allure of 251 Barrie Street, where historic charisma meets contemporary comfort in the heart of Thornton village. Boasting an enviable location, residents enjoy easy access to community amenities, parks, schools, and local conveniences. The expansive interior spans over 2,600 square feet of meticulously finished space, adorned with original mouldings, millwork, and gleaming hardwood floors. A focal point of this home is its recently renovated kitchen, thoughtfully designed with white shaker cabinetry, a sprawling island, and a seamless transition to an expansive deck, ideal for hosting gatherings and enjoying the outdoors. A 2022 extension elevates the kitchen's functionality and aesthetic appeal. Venture downstairs to discover a cozy haven in the finished basement, complete with a gas fireplace and Dricore flooring. Outside, a newer deck envelops the home, extending to the loft for added living space and panoramic views. Completing this exceptional property is a 1.5-car garage equipped with a workshop and loft space added in 2022, offering ample room for customization and storage. Significant updates, including newer insulation, windows, doors, electrical, furnace, and A/C, ensure comfort and efficiency. Additional features such as leaf filter guards on the eavestroughs and 200 Amp service in the house with 100 Amp service in the garage enhance this remarkable home's overall value and functionality. #HomeToStay (id:26218)
Property Details
| MLS® Number | 40585939 |
| Property Type | Single Family |
| Amenities Near By | Park, Place Of Worship, Shopping |
| Communication Type | High Speed Internet |
| Community Features | Community Centre, School Bus |
| Equipment Type | None |
| Parking Space Total | 6 |
| Rental Equipment Type | None |
| Structure | Shed |
Building
| Bathroom Total | 2 |
| Bedrooms Above Ground | 4 |
| Bedrooms Total | 4 |
| Appliances | Dishwasher, Dryer, Refrigerator, Washer, Gas Stove(s) |
| Architectural Style | 2 Level |
| Basement Development | Partially Finished |
| Basement Type | Full (partially Finished) |
| Constructed Date | 1900 |
| Construction Style Attachment | Detached |
| Cooling Type | Central Air Conditioning |
| Exterior Finish | Brick |
| Fireplace Present | Yes |
| Fireplace Total | 1 |
| Foundation Type | Poured Concrete |
| Heating Fuel | Natural Gas |
| Heating Type | Forced Air |
| Stories Total | 2 |
| Size Interior | 2636 |
| Type | House |
| Utility Water | Municipal Water |
Parking
| Detached Garage |
Land
| Access Type | Road Access |
| Acreage | No |
| Land Amenities | Park, Place Of Worship, Shopping |
| Sewer | Septic System |
| Size Depth | 132 Ft |
| Size Frontage | 66 Ft |
| Size Total Text | Under 1/2 Acre |
| Zoning Description | R1 |
Rooms
| Level | Type | Length | Width | Dimensions |
|---|---|---|---|---|
| Lower Level | Recreation Room | 16'7'' x 16'4'' | ||
| Main Level | 4pc Bathroom | Measurements not available | ||
| Main Level | Living Room | 14'4'' x 12'3'' | ||
| Main Level | Dining Room | 18'4'' x 12'3'' | ||
| Main Level | Breakfast | 14'3'' x 7'7'' | ||
| Main Level | Kitchen | 17'4'' x 17'8'' | ||
| Upper Level | 5pc Bathroom | Measurements not available | ||
| Upper Level | Bedroom | 9'4'' x 10'2'' | ||
| Upper Level | Bedroom | 12'4'' x 10'2'' | ||
| Upper Level | Bedroom | 17'8'' x 16'3'' | ||
| Upper Level | Primary Bedroom | 12'5'' x 13'6'' |
Utilities
| Cable | Available |
| Natural Gas | Available |
| Telephone | Available |
https://www.realtor.ca/real-estate/26871394/251-barrie-street-thornton
Interested?
Contact us for more information

Peggy Hill
Broker
(866) 919-5276
374 Huronia Road
Barrie, Ontario L4N 8Y9
(705) 739-4455
(866) 919-5276
peggyhill.com/

Nina Fortin
Salesperson
(866) 919-5276
374 Huronia Road Unit: 101
Barrie, Ontario L4N 8Y9
(705) 739-4455
(866) 919-5276
peggyhill.com/


















































