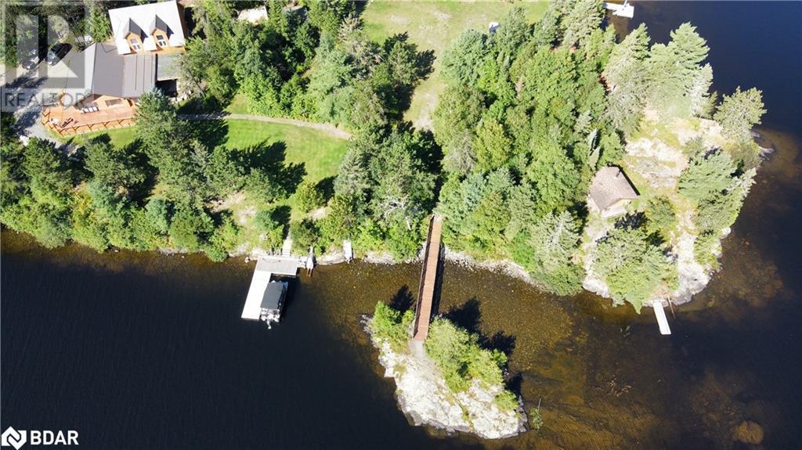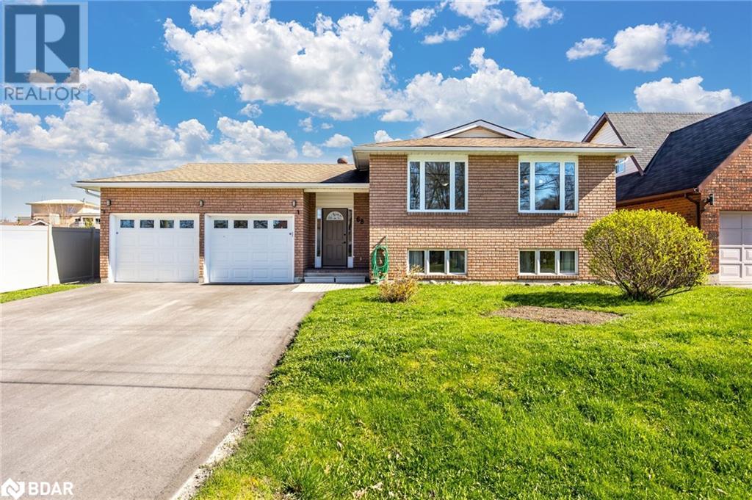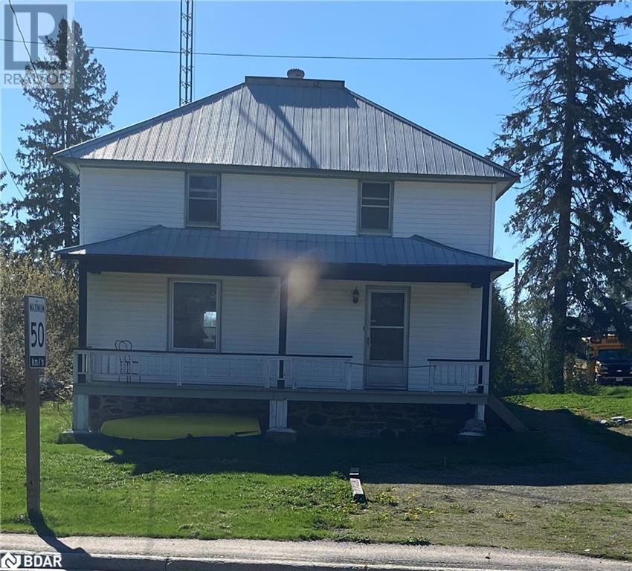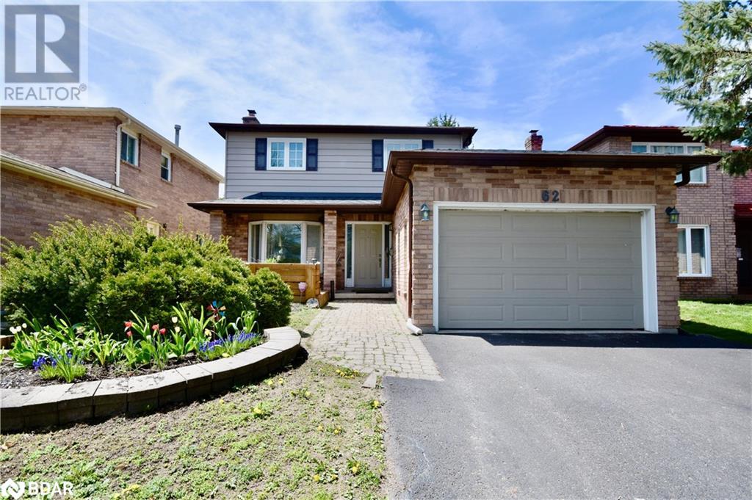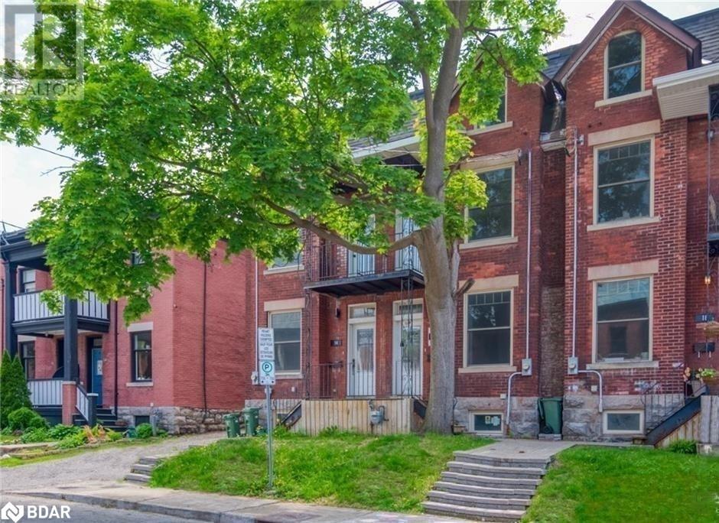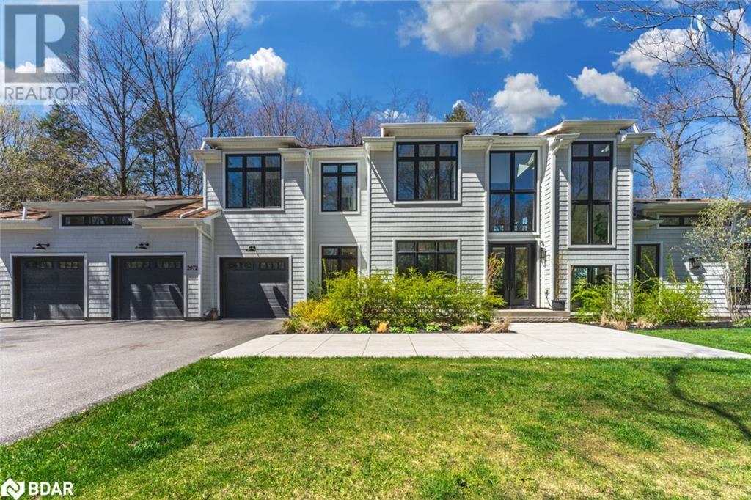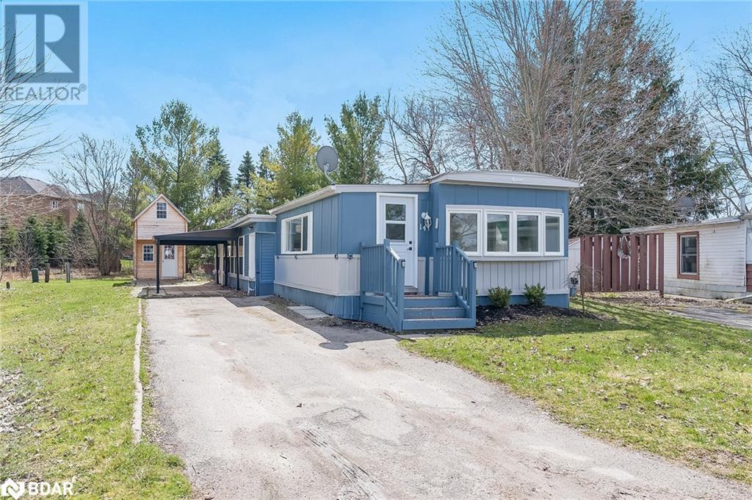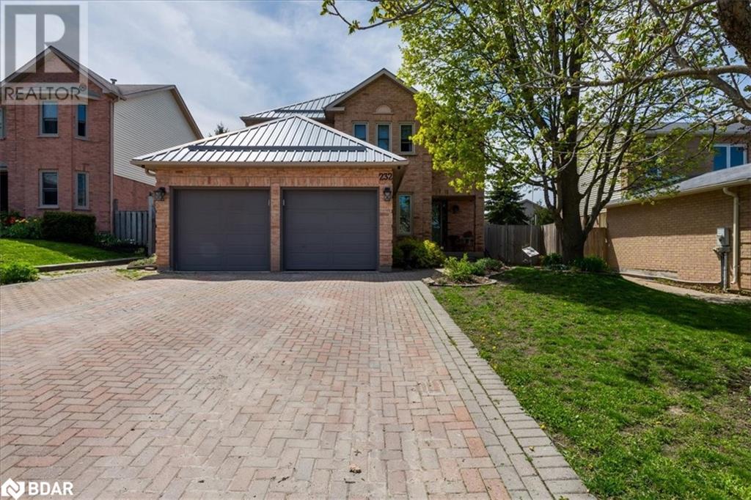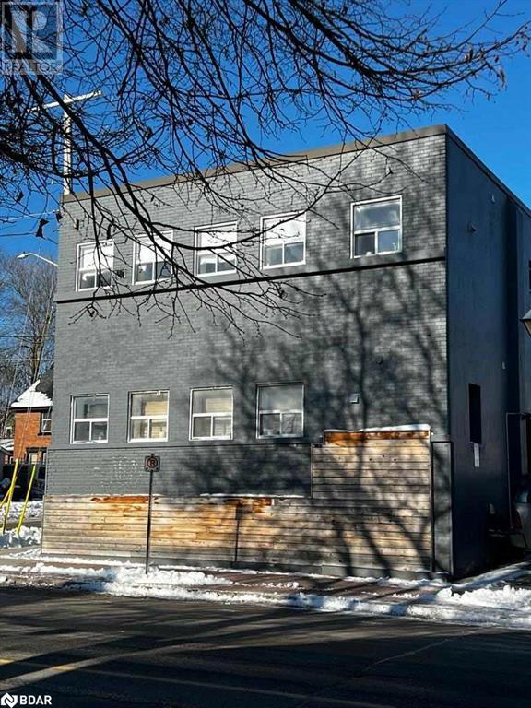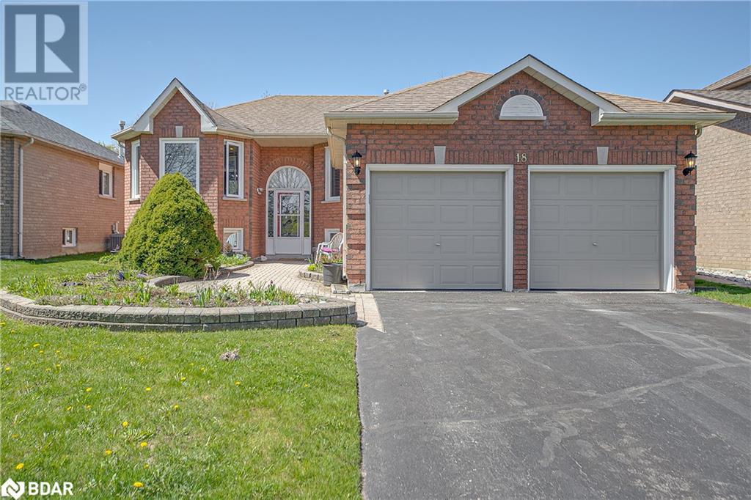67 Mcintyre Drive
Barrie, Ontario
Magazine Worthy 2-Storey Home In Prestigious Ardagh Bluffs With No Rear or Front Neighbours! This Home Has Been Fully Renovated From Top to Bottom With A Breathtaking Rear Addition w/Maibec Siding, Vaulted Ceilings, Massive Windows, Floor to Ceiling Stone Gas F/p & Access to Composite Deck Which Offers Seamless Indoor-Outdoor Living. Brand New Kitchen Boasts Quartz C/t, Soft Close Cabinetry, S/S Appliances & Sleek Black Hardware. Hardwood floors, 9ft Ceilings & Pot Lights Throughout. Spacious Primary Bedroom Features W/I Closet & Luxurious 4-Piece Ensuitew/Heated Floors, W/I Shower & Large Freestanding Tub. Professionally Finished Basement Retreat Includes Another Gas F/p, Vinyl Flooring & Large Office Space Ideal For Working From Home. Within Walking Distance To Top Rated Schools & 17km Of Walking Trails In The Protected Bluffs. Just A Short Drive to Grocery Stores, Restaurants, Golf Courses & Hwy 400. Original Home Owner & Family Oriented Neighbourhood. Magazine Worthy 2-Storey Home In Prestigious Ardagh Bluffs With No Rear or Front Neighbours! This Home Has Been Fully Renovated From Top to Bottom With A Breathtaking Rear Addition w/Maibec Siding, Vaulted Ceilings, Massive Windows, Floor to Ceiling Stone Gas F/p & Access to Composite Deck Which Offers Seamless Indoor-Outdoor Living. Brand New Kitchen Boasts Quartz C/t, Soft Close Cabinetry, S/S Appliances & Sleek Black Hardware. Hardwood floors, 9ft Ceilings & Pot Lights Throughout. Spacious Primary Bedroom Features W/I Closet & Luxurious 4-Piece Ensuitew/Heated Floors, W/I Shower & Large Freestanding Tub. Professionally Finished Basement Retreat Includes Another Gas F/p, Vinyl Flooring & Large Office Space Ideal For Working From Home. Within Walking Distance To Top Rated Schools & 17km Of Walking Trails In The Protected Bluffs. Just A Short Drive to Grocery Stores, Restaurants, Golf Courses & Hwy 400. Original Home Owner & Family Oriented Neighbourhood. (id:26218)
RE/MAX Hallmark Bwg Realty Inc. Brokerage
RE/MAX Hallmark Chay Realty Brokerage
59 White Bear Court
Temagami, Ontario
Welcome to this ultimate lakeside retreat in Temagami! Nestled amidst the serene beauty of nature, this remarkable property offers a perfect blend of tranquility and adventure. With over 800+ feet of waterfront on Lake Cassel this is truly a rare and coveted location. When you arrive to this beautiful location, you’ll be greeted by a 4-bedroom, 2-bathroom charming log home with a large board and baton addition. The original cabin had an addition added in 2018, adding more room for both family and guests. The master suite, above the garage, could be used for the same or possibly create a separate in-law suite. With a 28x32 garage this provides ample space for your vehicles, tools, and recreational equipment. One of many highlights of this property is the bridge leading to your very own private island, a secluded oasis where you can immerse yourself in the beauty of nature or simply unwind in solitude. Indulge in the ultimate relaxation experience with a private log sauna overlooking Lake Cassel that could be converted to a private log cabin on the point. Whether you’re looking for a family compound, a new yoga/fishing lifestyle retreat, or just a place to call your own you’ll want to see this place! (id:26218)
Century 21 B.j. Roth Realty Ltd. Brokerage
68 Edward Street
Penetanguishene, Ontario
Welcome to your next investment opportunity or family home in North Simcoe! This meticulously maintained property offers versatility and comfort in a prime location. Boasting a total of 2270 square feet, this residence features a unique setup with a LOWER UNIT currently configured as a separate living space, complete with 2 bedrooms and a 4-piece bath. Large egress windows flood the combined kitchen, eating area and living room with natural light, creating an inviting atmosphere. Bathroom renovated 2021. The UPPER UNIT offers spacious living with 3 bedrooms and 2 full 4 pc baths, including a convenient laundry closet inside the main bath. An open-concept layout seamlessly integrates the kitchen, dining, and living areas, perfect for modern living and entertaining. Hardwood flooring throughout entire unit. Kitchen new in 2019, furnace & a/c 6 yo. Practical amenities abound, including a 2-car garage (garage door 2019) with split entry to both units, central air conditioning and included appliances for added convenience. Outside, the fully fenced backyard features a large deck and shed, offering ample storage and outdoor living space. Driveway newly ashphalted 2023. Situated in a highly desirable and tranquil neighborhood, this property is ideally located near schools, shopping, & recreational amenities. With present tenants vacating within 60 days, seize the opportunity to make this your own! Tenants have purchased their first home. Enjoy the myriad of activities North Simcoe has to offer, from boating and fishing to hiking and skiing, all within easy reach. Plus, with Midland just 10 minutes away, Barrie 45 minutes, the & GTA 90 minutes, you'll enjoy the perfect balance of small-town charm & urban convenience. All furniture can be included with a reasonable sale price & if desired by new owner. Explore attached 3-D tour, floor plans & video slideshow, then schedule your viewing. VALUE combined with LOCATION truly makes this property an opportunity not to be missed! (id:26218)
One Percent Realty Ltd. Brokerage
2251 Hwy 124 Highway
Dunchurch, Ontario
Original solid home built in the 1920s with large living room, dining room and kitchen with an office and a small bedroom on the main floor. The main floor is solid original hardwood original and could be easily re-finished. Upstairs is 3 bedroom and an extra office area plus a bathroom. The heating is a forced air oil furnace in the basement. The water is a drilled well and a septic that was pumped 2 years ago. The entire home and walls are original lathe and plaster and in good shape to be painted or wallpaper etc. This home is ready for a new owner to prepare and paint the walls and other fixtures that you may need. Lots of bright windows throughout. The basement is partial stone with the pump, hot water tank and oil furnace for heating. The electric is 100 amp. The lot is large plus a garden shed. This area is close to many waterfront areas to enjoy plus has a library close by. (id:26218)
One Percent Realty Ltd. Brokerage
62 Garden Drive
Barrie, Ontario
Affordable family home, 3+1 bedroom, fully finished basement in a neighbourhood close to the GO station, downtown waterfront! Updated eat-in kitchen that has patio doors to wooden deck in backyard. Hardwood, laminate, side door. Spacious living and dining room. All 3 bedrooms are spacious. Primary bedroom has walk in closet and 2 piece ensuite. Attached oversized single car garage. (Curtains are not included but rods will stay). (id:26218)
Sutton Group Incentive Realty Inc. Brokerage
14 Spruce Street
Ottawa, Ontario
Imagine stepping into a stunning three-story Victorian Row that blends the charm of yesteryears with the comfort of modern living. Located in a neighborhood where everything is just a walk away, you'll find yourself moments from the vibrant scenes of Little Italy, Chinatown, Lebreton Flats, downtown, or commuting via the LRT & O-Train. This home sits in the heart of urban life, surrounded by bustling restaurants and shops, yet it's also a stone's throw away from serene riverfront paths and parks, perfect for those who cherish an outdoor active lifestyle. Inside, the high ceilings and large windows on the main floor amplify the space with natural light, giving it a grand yet welcoming ambiance. The touch of exposed brick, enhanced by strategic lighting, adds to its unique charm. For those who love to cook, the spacious kitchen is a dream, offering ample room to experiment and enjoy. It's conveniently connected to the rear entry and mudroom, making grocery runs a breeze. Moving up to the 2nd and 3rd levels, there are 5 bedrooms combined, and each level has a full bathroom, as well as. Living here means embracing a lifestyle that's rich in culture and convenience, in a neighborhood teeming with life, yet offering peaceful retreats close to nature. It's a chance to immerse yourself in a community that feels like home from the moment you arrive. (id:26218)
RE/MAX Hallmark Chay Realty Brokerage
RE/MAX Hallmark Chilton Realty Brokerage
2072 Wilkinson Street
Innisfil, Ontario
CUSTOM FOREST RETREAT WITH AN IN-GROUND POOL ON 1.38 ACRES WITH NEARLY 5,000 SQUARE FEET OF LIVING SPACE! Welcome home to 2072 Wilkinson Street. This luxurious custom-built home, nestled in a tranquil enclave of executive homes steps from Lake Simcoe, offers modern living surrounded by natural beauty. It promises an ideal lifestyle close to amenities like the Nest and Allandale Golf Clubs, Barrie's vibrant city centre, and the renowned Friday Harbour Resort, which promises endless excitement, gourmet dining experiences, golf, and events. Set on a spacious 1.38-acre lot, the property features a private landscaped oasis with an infinity-style in-ground pool and hot tub, perfect for relaxation and entertainment. Nearly 5,000 square feet of elegant living space in the interior boasts expansive Cassabella triple-pane windows framing picturesque views, open-concept living areas, and a gourmet kitchen with top-of-the-line Thermador appliances. The main floor includes a cozy family room, a versatile bedroom/office, and practical amenities like a sizeable mudroom with garage access and a laundry room. The primary suite is fit for royalty with a spacious walk-in closet and a spa-like 5pc bathroom. Two additional bedrooms and a 3pc bathroom provide ample space for family and guests. The finished basement offers plenty of additional living space with 9’ ceilings, in-floor heating, a 3pc bathroom, and a rough-in for a wet bar and fireplace. The triple car garage with 11’ ceilings provides ample space for storage and comes equipped with an electric vehicle charger. With meticulous craftsmanship and a thoughtful design, this #HomeToStay offers a rare opportunity for buyers to embrace luxury living amidst nature. (id:26218)
RE/MAX Hallmark Peggy Hill Group Realty Brokerage
14 Elmwood Court
Cookstown, Ontario
Top 5 Reasons You Will Love This Home: 1) Turn-key opportunity with freshly painted walls complemented by an updated kitchen and a brand-new plumbing system, offering a refreshed ambiance 2) Perfect opportunity for those seeking a second property, presenting an ideal investment opportunity 3) Nestled in a serene neighbourhood, enjoy the tranquility alongside exceptional neighbours, fostering a sense of community 4) Bask in the outdoors with conveniently located trails just outside the entrance to Royal Estates, providing an ideal setting for exploration and outdoor adventures 5) Idyllic commuter location, with easy access to the highway, ensuring seamless travel to nearby cities. Age 59. Visit our website for more detailed information. (id:26218)
Faris Team Real Estate Brokerage
232 Cardinal Street
Barrie, Ontario
Prepare to be captivated by this exquisite home! Step into the heart of culinary luxury with an eat-in kitchen boasting double wall ovens, a sleek counter stovetop, stone counters, and stainless steel appliances. The main floor delights with stunning dark hardwoods, leading seamlessly to a formal dining room adorned with a decorative fireplace, perfect for elegant gatherings. Entertainment awaits in the family room, while a versatile mudroom/bonus room offers inside entry for added ease. Convenience is key with main floor laundry and a welcoming front entry featuring shiplap walls and decorative tile floors. Ascend the stairs to discover four spacious and beautifully decorated bedrooms, including a sprawling master retreat with a walk-in closet and ensuite sanctuary with glass shower & ultra luxurious soaker tub to enjoy a little “me time” after a long day. The kids will adore their own 4-piece bath, fostering independence and comfort. Below, the finished basement presents endless possibilities, featuring a vast rec room where the whole family will enjoy movie nights & entertaining friends & family, a craft room where you can bring your artistic abilities to life, and even a cozy reading nook under the stairs—a haven for little ones to unwind with a good book. Additional highlights include a three-piece bath, additional bedroom and utility/storage room. The allure continues with a steel roof ensuring durability and peace of mind. Outside, a low-maintenance yard beckons, complete with a charming Unilock patio, ideal for cherished moments with loved ones. Just bring your hot tub to make this space even more relaxing (hook ups already in place). Parking is a breeze with the double car garage, while the allure of this great family neighborhood is heightened by its proximity to all of Barrie’s finest amenities. Don't miss the opportunity to make this remarkable residence your own—a true testament to comfort, style, and functionality! (id:26218)
RE/MAX Realtron Realty Inc. Brokerage
76 Mississaga Street W Unit# 1a
Orillia, Ontario
Location Location Location!! This newly renovated modern 3 bedroom apartment is available to lease. Impress your friends with this spacious unit with newer stainless steel appliances. This ground floor apt in is in a well maintained building. Live downtown close to shops, the hospital, and all amenities. 1 parking spot included and coin laundry in the basement. $2550 month plus hydro. Book your showing today! (id:26218)
Simcoe Hills Real Estate Inc. Brokerage
18 Brown Street
Barrie, Ontario
Welcome to this gorgeous all brick bungalow in the sought after executive area of Ardagh. Beautifully landscaped front & back w/lots of gardens, mature trees for shade. Large living/dining for family gatherings w/bay window, crown moulding. Eatin kitchen hosts lots of counter & cabinet space, quartz counters, B/I wine rack, pantry & easy walkout access to your beautifully landscaped backyard oasis. Three generous bedrooms on main, primary w/walkin closet. Common entrance to separate entrance for both main & lower to fully finished basement with in-law capability (agent & seller do not warrant legal retrofit status), kitchen, living room, bedroom, office or easily converted to 5th bedroom, 3 pc bath. Large driveway with NO sidewalks allows for plenty of parking. Close to all ammenities, parks, rec. center, schools. Only a few minutes to Lake Simcoe Beaches, Snow Valley ski resort, walking trails & the many area golf courses. Easy, quick access to HWY 400 for commuters. New Garage side door. Kitchen & bath remodeled, new lighting w/pot lights LR/DR, new A/C & windows all done approx. 2017. Roof & furnace updated approx. 2013. This home a must see. Shows true pride of ownership. (id:26218)
RE/MAX Crosstown Realty Inc. Brokerage
4 Pine Forest Lane Unit# 119
Cherry Valley, Ontario
This gorgeous two-storey Northport 2 model features 2 bedrooms, 2 full bathrooms, and an upper loft for storage or additional sleeping space. The kitchen showcases quartz countertops, a centre island and a pantry. The screened-in porch is perfect for dining al fresco while enjoying the backyard view. Top 5 Things to Love: 1) Large, pie-shaped lot overlooking the conservation area, 2) Professional landscaping with gas firepit, 3) custom storage shed, 4) Screened-in porch, 5) Upgrades include lux vinyl plank flooring & quartz countertops Located in the premium Woodlands area of East Lake Shores, a family and pet-friendly resort on the shores of East Lake, just 9 km from Sandbanks Provincial Park, 10 minutes from Picton and surrounded by Prince Edward County’s wineries, shopping, and restaurants. Open from April thru October, this is carefree condo living at its best – be as busy or relaxed as you like while someone else cuts the grass and takes care of the pool! Condo fees include TV/Internet/Phone, Water, Sewer, Management Fees, Grounds Maintenance, Off-Season Snow Removal, and use of all amenities. Income opportunity! - Airbnb or through the corporate rental program. (id:26218)
Royal LePage Connect Realty Brokerage
Royal LePage Connect Realty



