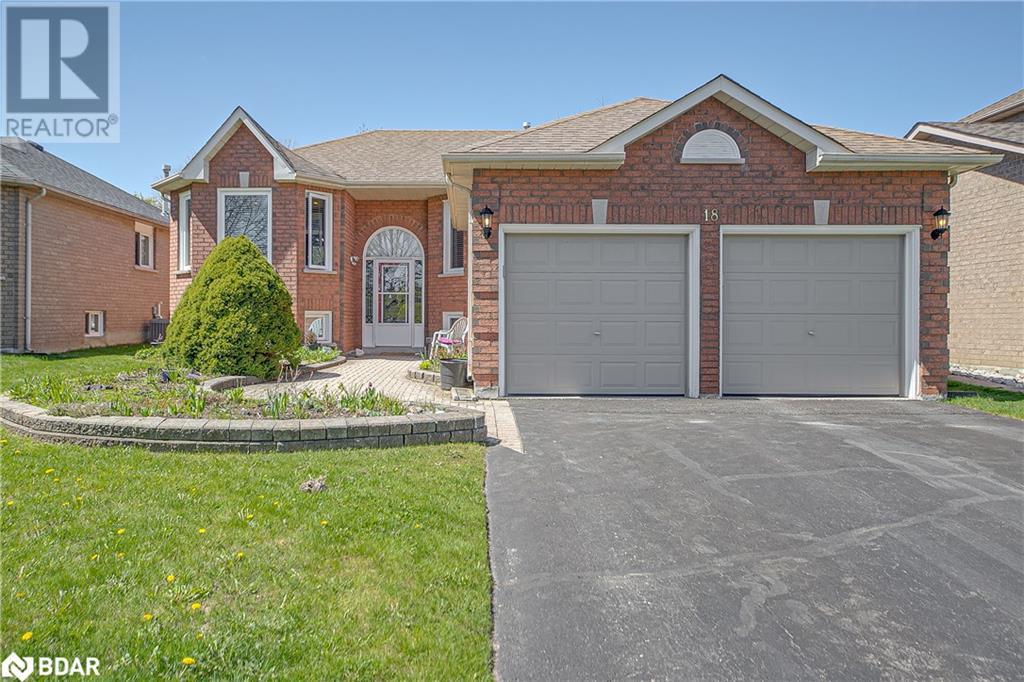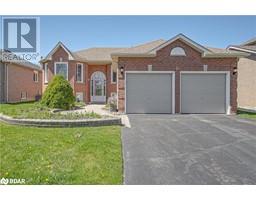18 Brown Street Barrie, Ontario L4N 7V8
$839,900
Welcome to this gorgeous all brick bungalow in the sought after executive area of Ardagh. Beautifully landscaped front & back w/lots of gardens, mature trees for shade. Large living/dining for family gatherings w/bay window, crown moulding. Eatin kitchen hosts lots of counter & cabinet space, quartz counters, B/I wine rack, pantry & easy walkout access to your beautifully landscaped backyard oasis. Three generous bedrooms on main, primary w/walkin closet. Common entrance to separate entrance for both main & lower to fully finished basement with in-law capability (agent & seller do not warrant legal retrofit status), kitchen, living room, bedroom, office or easily converted to 5th bedroom, 3 pc bath. Large driveway with NO sidewalks allows for plenty of parking. Close to all ammenities, parks, rec. center, schools. Only a few minutes to Lake Simcoe Beaches, Snow Valley ski resort, walking trails & the many area golf courses. Easy, quick access to HWY 400 for commuters. New Garage side door. Kitchen & bath remodeled, new lighting w/pot lights LR/DR, new A/C & windows all done approx. 2017. Roof & furnace updated approx. 2013. This home a must see. Shows true pride of ownership. (id:26218)
Property Details
| MLS® Number | 40583236 |
| Property Type | Single Family |
| Amenities Near By | Golf Nearby, Park, Public Transit, Schools, Shopping |
| Community Features | Quiet Area, Community Centre, School Bus |
| Equipment Type | Water Heater |
| Features | Paved Driveway, Sump Pump, Automatic Garage Door Opener, In-law Suite |
| Parking Space Total | 6 |
| Rental Equipment Type | Water Heater |
Building
| Bathroom Total | 2 |
| Bedrooms Above Ground | 3 |
| Bedrooms Below Ground | 1 |
| Bedrooms Total | 4 |
| Appliances | Dishwasher, Refrigerator, Stove, Washer, Garage Door Opener |
| Architectural Style | Raised Bungalow |
| Basement Development | Finished |
| Basement Type | Full (finished) |
| Constructed Date | 1995 |
| Construction Style Attachment | Detached |
| Cooling Type | Central Air Conditioning |
| Exterior Finish | Brick |
| Fire Protection | Alarm System |
| Fireplace Present | Yes |
| Fireplace Total | 1 |
| Fireplace Type | Roughed In |
| Foundation Type | Poured Concrete |
| Heating Type | Forced Air |
| Stories Total | 1 |
| Size Interior | 2189 |
| Type | House |
| Utility Water | Municipal Water |
Parking
| Attached Garage |
Land
| Access Type | Highway Nearby |
| Acreage | No |
| Land Amenities | Golf Nearby, Park, Public Transit, Schools, Shopping |
| Sewer | Municipal Sewage System |
| Size Frontage | 49 Ft |
| Size Total Text | Under 1/2 Acre |
| Zoning Description | Residential |
Rooms
| Level | Type | Length | Width | Dimensions |
|---|---|---|---|---|
| Lower Level | 3pc Bathroom | Measurements not available | ||
| Lower Level | Bedroom | 12'6'' x 10'6'' | ||
| Lower Level | Office | 15'0'' x 10'2'' | ||
| Lower Level | Living Room | 15'0'' x 10'2'' | ||
| Lower Level | Kitchen | 13'5'' x 16'8'' | ||
| Main Level | 4pc Bathroom | Measurements not available | ||
| Main Level | Bedroom | 10'11'' x 10'4'' | ||
| Main Level | Bedroom | 11'10'' x 10'4'' | ||
| Main Level | Primary Bedroom | 12'1'' x 10'3'' | ||
| Main Level | Kitchen | 15'8'' x 10'4'' | ||
| Main Level | Living Room/dining Room | 19'8'' x 10'10'' |
https://www.realtor.ca/real-estate/26856712/18-brown-street-barrie
Interested?
Contact us for more information

Susan Legacy
Salesperson
(705) 739-1002
susanlegacy.com

A-566 Bryne Drive
Barrie, Ontario L4N 9P6
(705) 739-1000
(705) 739-1002
www.remaxcrosstown.ca/




















































































