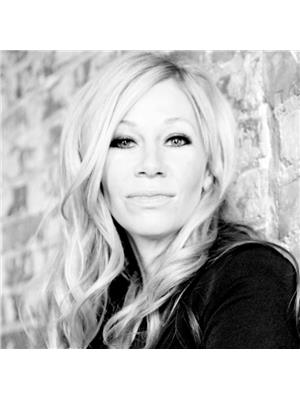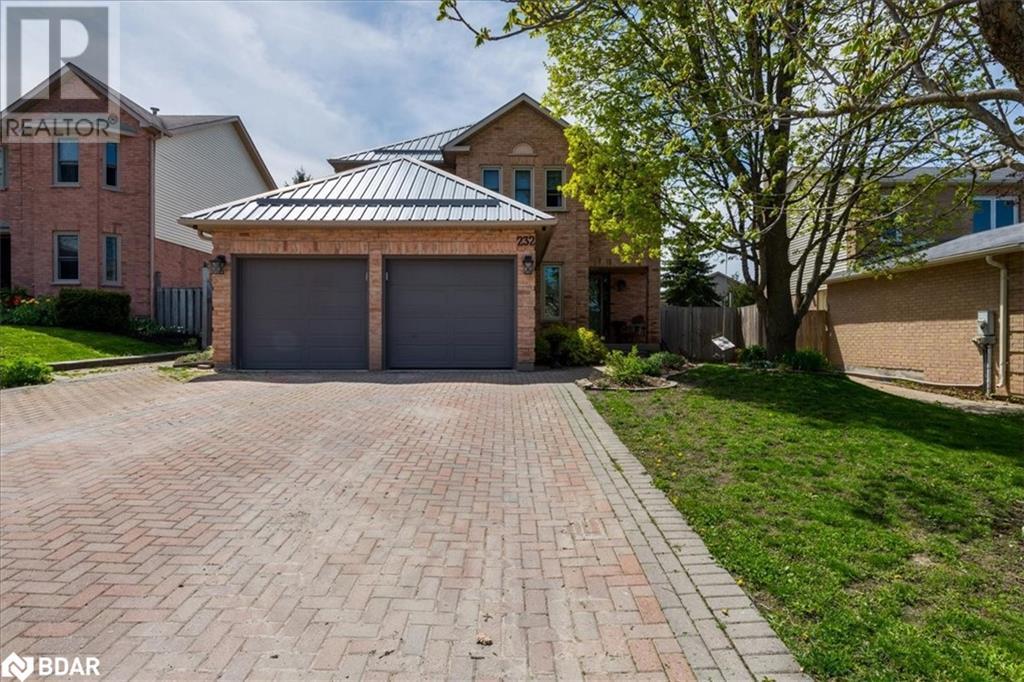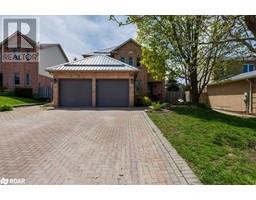232 Cardinal Street Barrie, Ontario L4M 6G9
$950,000
Prepare to be captivated by this exquisite home! Step into the heart of culinary luxury with an eat-in kitchen boasting double wall ovens, a sleek counter stovetop, stone counters, and stainless steel appliances. The main floor delights with stunning dark hardwoods, leading seamlessly to a formal dining room adorned with a decorative fireplace, perfect for elegant gatherings. Entertainment awaits in the family room, while a versatile mudroom/bonus room offers inside entry for added ease. Convenience is key with main floor laundry and a welcoming front entry featuring shiplap walls and decorative tile floors. Ascend the stairs to discover four spacious and beautifully decorated bedrooms, including a sprawling master retreat with a walk-in closet and ensuite sanctuary with glass shower & ultra luxurious soaker tub to enjoy a little “me time” after a long day. The kids will adore their own 4-piece bath, fostering independence and comfort. Below, the finished basement presents endless possibilities, featuring a vast rec room where the whole family will enjoy movie nights & entertaining friends & family, a craft room where you can bring your artistic abilities to life, and even a cozy reading nook under the stairs—a haven for little ones to unwind with a good book. Additional highlights include a three-piece bath, additional bedroom and utility/storage room. The allure continues with a steel roof ensuring durability and peace of mind. Outside, a low-maintenance yard beckons, complete with a charming Unilock patio, ideal for cherished moments with loved ones. Just bring your hot tub to make this space even more relaxing (hook ups already in place). Parking is a breeze with the double car garage, while the allure of this great family neighborhood is heightened by its proximity to all of Barrie’s finest amenities. Don't miss the opportunity to make this remarkable residence your own—a true testament to comfort, style, and functionality! (id:26218)
Property Details
| MLS® Number | 40584466 |
| Property Type | Single Family |
| Amenities Near By | Beach, Golf Nearby, Hospital, Marina, Park, Place Of Worship, Playground, Public Transit, Schools, Shopping, Ski Area |
| Communication Type | High Speed Internet |
| Community Features | Community Centre |
| Equipment Type | Water Heater |
| Features | Sump Pump, Automatic Garage Door Opener |
| Parking Space Total | 6 |
| Rental Equipment Type | Water Heater |
| Structure | Porch |
Building
| Bathroom Total | 4 |
| Bedrooms Above Ground | 4 |
| Bedrooms Below Ground | 1 |
| Bedrooms Total | 5 |
| Appliances | Central Vacuum, Dishwasher, Dryer, Oven - Built-in, Refrigerator, Stove, Water Softener, Washer, Hood Fan, Garage Door Opener |
| Architectural Style | 2 Level |
| Basement Development | Finished |
| Basement Type | Full (finished) |
| Constructed Date | 1990 |
| Construction Style Attachment | Detached |
| Cooling Type | Central Air Conditioning |
| Exterior Finish | Aluminum Siding, Brick |
| Fireplace Present | Yes |
| Fireplace Total | 1 |
| Foundation Type | Poured Concrete |
| Half Bath Total | 1 |
| Heating Fuel | Natural Gas |
| Heating Type | Forced Air |
| Stories Total | 2 |
| Size Interior | 3192 |
| Type | House |
| Utility Water | Municipal Water |
Parking
| Attached Garage |
Land
| Access Type | Road Access, Highway Access, Highway Nearby |
| Acreage | No |
| Fence Type | Fence |
| Land Amenities | Beach, Golf Nearby, Hospital, Marina, Park, Place Of Worship, Playground, Public Transit, Schools, Shopping, Ski Area |
| Landscape Features | Landscaped |
| Sewer | Municipal Sewage System |
| Size Depth | 104 Ft |
| Size Frontage | 52 Ft |
| Size Total Text | Under 1/2 Acre |
| Zoning Description | R2 |
Rooms
| Level | Type | Length | Width | Dimensions |
|---|---|---|---|---|
| Second Level | 4pc Bathroom | Measurements not available | ||
| Second Level | 4pc Bathroom | Measurements not available | ||
| Second Level | Bedroom | 11'6'' x 9'2'' | ||
| Second Level | Bedroom | 11'6'' x 9'11'' | ||
| Second Level | Bedroom | 11'6'' x 10'10'' | ||
| Second Level | Primary Bedroom | 18'9'' x 13'9'' | ||
| Basement | 3pc Bathroom | Measurements not available | ||
| Basement | Other | 15'6'' x 7'3'' | ||
| Basement | Bedroom | 10'0'' x 8'6'' | ||
| Basement | Recreation Room | 20'8'' x 17'6'' | ||
| Main Level | 2pc Bathroom | Measurements not available | ||
| Main Level | Family Room | 13'11'' x 10'9'' | ||
| Main Level | Living Room | 13'11'' x 10'9'' | ||
| Main Level | Dining Room | 10'9'' x 9'11'' | ||
| Main Level | Kitchen | 15'2'' x 12'5'' |
Utilities
| Cable | Available |
| Electricity | Available |
| Natural Gas | Available |
| Telephone | Available |
https://www.realtor.ca/real-estate/26857099/232-cardinal-street-barrie
Interested?
Contact us for more information

Kristin Urbinati
Salesperson
(905) 898-7345

1140 Stellar Drive Unit: 200
Newmarket, Ontario L3Y 7B7
(905) 898-1211
(905) 898-7345
www.realtronhomes.com

Trevor Shaw
Salesperson
(905) 898-7345

1140 Stellar Drive Unit: 200
Newmarket, Ontario L3Y 7B7
(905) 898-1211
(905) 898-7345
www.realtronhomes.com
































































































