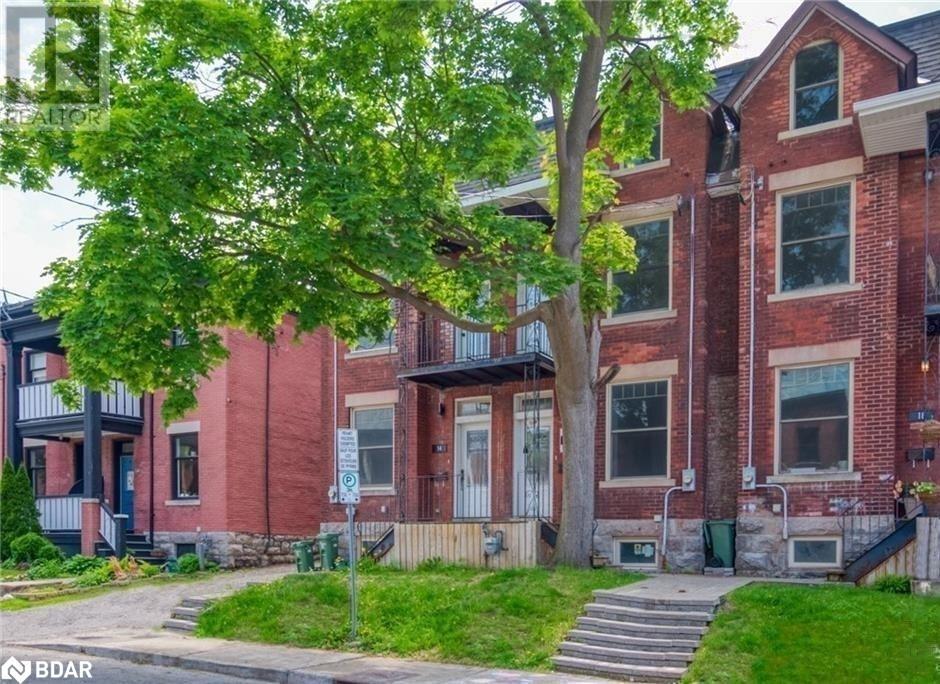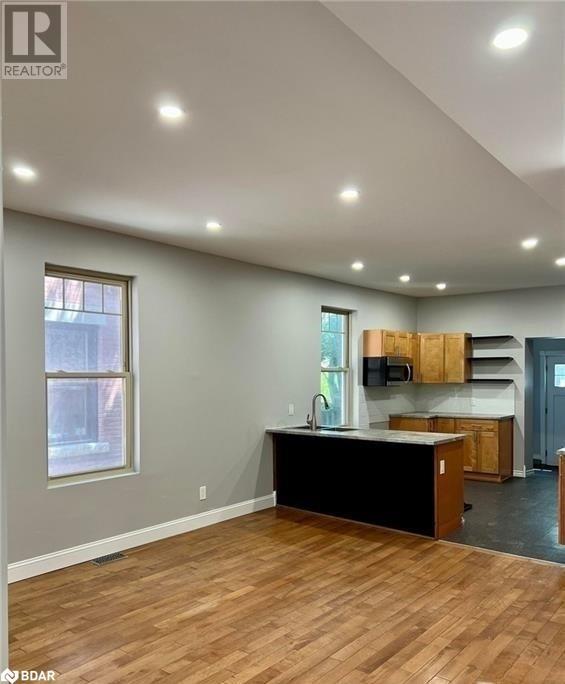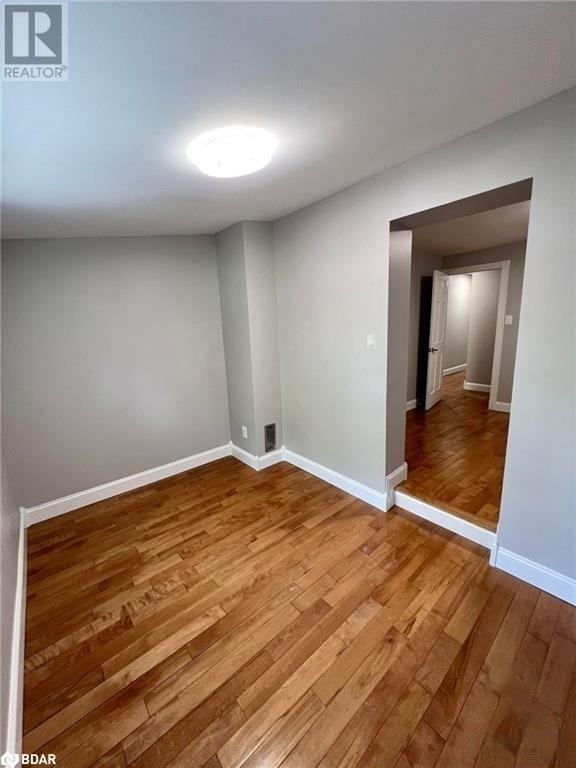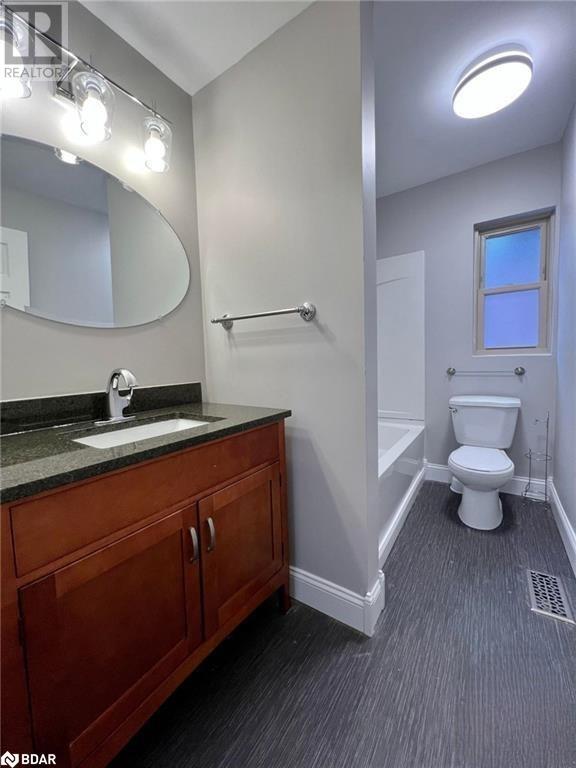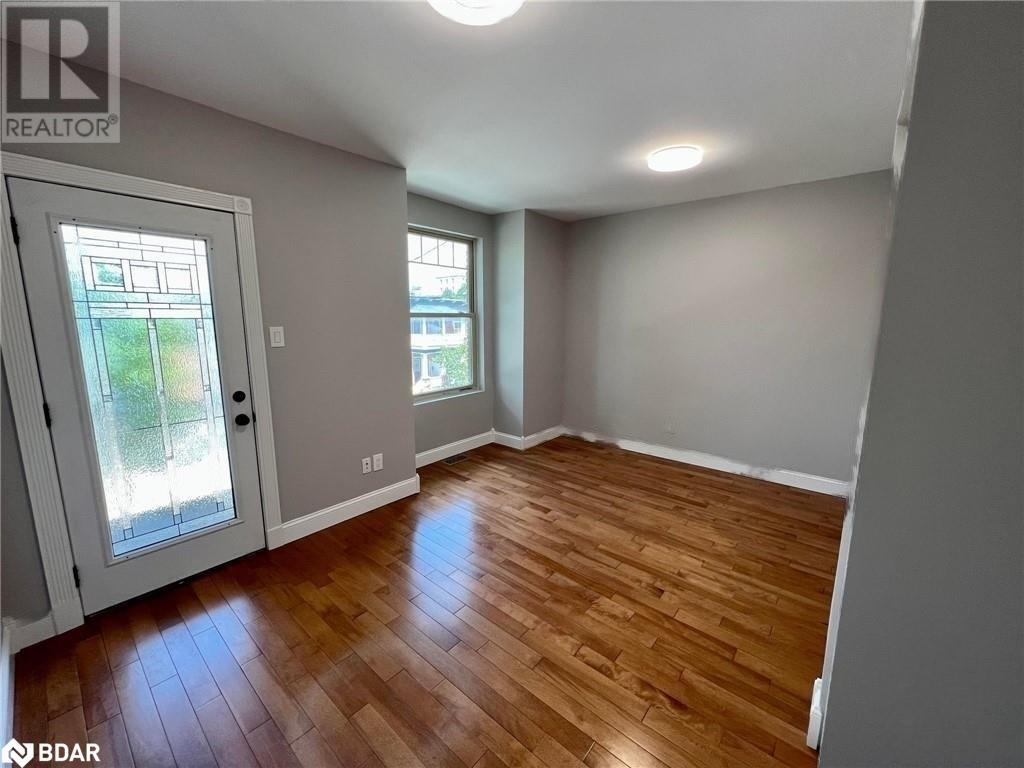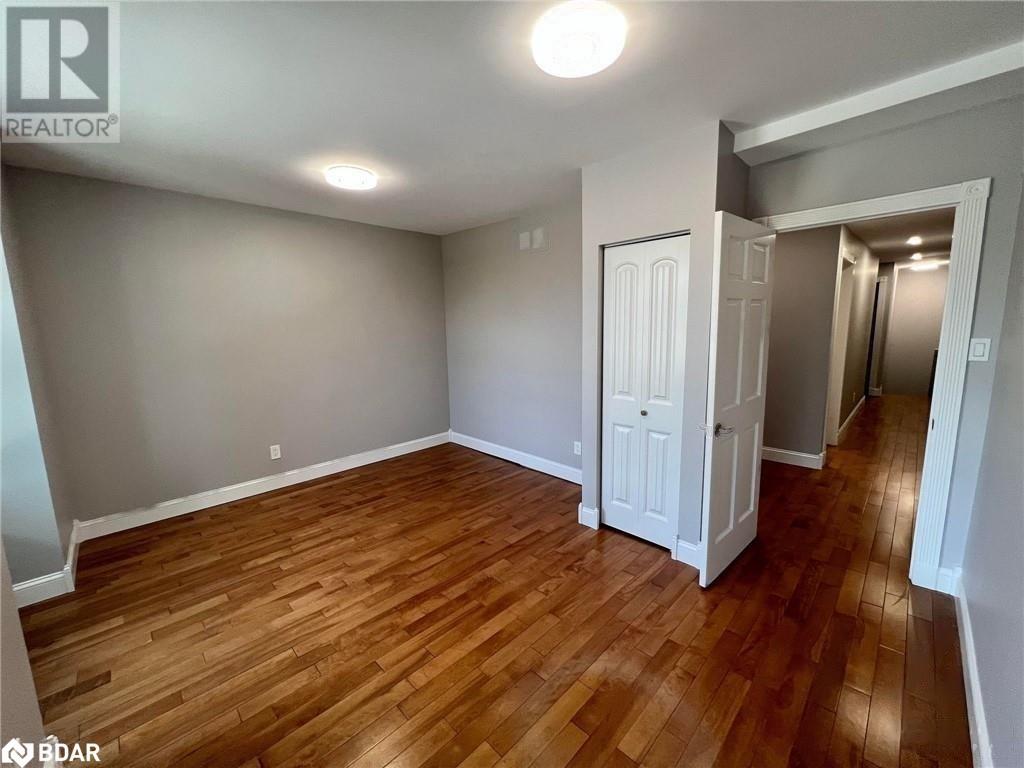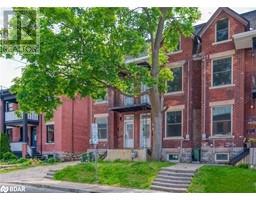14 Spruce Street Ottawa, Ontario K1R 6N7
$768,000
Imagine stepping into a stunning three-story Victorian Row that blends the charm of yesteryears with the comfort of modern living. Located in a neighborhood where everything is just a walk away, you'll find yourself moments from the vibrant scenes of Little Italy, Chinatown, Lebreton Flats, downtown, or commuting via the LRT & O-Train. This home sits in the heart of urban life, surrounded by bustling restaurants and shops, yet it's also a stone's throw away from serene riverfront paths and parks, perfect for those who cherish an outdoor active lifestyle. Inside, the high ceilings and large windows on the main floor amplify the space with natural light, giving it a grand yet welcoming ambiance. For those who love to cook, the spacious kitchen is a dream, offering ample room to experiment and enjoy. It's conveniently connected to the rear entry and mudroom, making grocery runs a breeze. Moving up to the 2nd and 3rd levels, there are 5 bedrooms combined, and each level has a full bathroom, as well as. Living here means embracing a lifestyle that's rich in culture and convenience, in a neighborhood teeming with life, yet offering peaceful retreats close to nature. It's a chance to immerse yourself in a community that feels like home from the moment you arrive. (id:26218)
Property Details
| MLS® Number | 40584232 |
| Property Type | Single Family |
| Amenities Near By | Playground, Public Transit, Shopping |
| Equipment Type | Water Heater |
| Parking Space Total | 1 |
| Rental Equipment Type | Water Heater |
Building
| Bathroom Total | 2 |
| Bedrooms Above Ground | 5 |
| Bedrooms Total | 5 |
| Appliances | Dishwasher, Dryer, Refrigerator, Stove, Washer |
| Architectural Style | 3 Level |
| Basement Development | Unfinished |
| Basement Type | Full (unfinished) |
| Constructed Date | 1905 |
| Construction Style Attachment | Attached |
| Cooling Type | None |
| Exterior Finish | Brick |
| Foundation Type | Stone |
| Heating Fuel | Natural Gas |
| Heating Type | Forced Air |
| Stories Total | 3 |
| Size Interior | 2750 |
| Type | Row / Townhouse |
| Utility Water | Municipal Water |
Land
| Access Type | Road Access |
| Acreage | No |
| Land Amenities | Playground, Public Transit, Shopping |
| Sewer | Municipal Sewage System |
| Size Depth | 99 Ft |
| Size Frontage | 19 Ft |
| Size Total Text | Under 1/2 Acre |
| Zoning Description | R4h |
Rooms
| Level | Type | Length | Width | Dimensions |
|---|---|---|---|---|
| Second Level | 4pc Bathroom | Measurements not available | ||
| Second Level | Den | 10'10'' x 7'4'' | ||
| Second Level | Bedroom | 11'10'' x 9'7'' | ||
| Second Level | Bedroom | 11'2'' x 10'6'' | ||
| Second Level | Primary Bedroom | 14'7'' x 11'0'' | ||
| Third Level | 4pc Bathroom | Measurements not available | ||
| Third Level | Bedroom | 14'8'' x 11'1'' | ||
| Third Level | Bedroom | 14'7'' x 10'11'' | ||
| Main Level | Laundry Room | 10'10'' x 6'10'' | ||
| Main Level | Kitchen | 12'3'' x 11'10'' | ||
| Main Level | Dining Room | 14'3'' x 11'10'' | ||
| Main Level | Living Room | 14'7'' x 11'0'' |
Utilities
| Cable | Available |
| Electricity | Available |
| Natural Gas | Available |
| Telephone | Available |
https://www.realtor.ca/real-estate/26857141/14-spruce-street-ottawa
Interested?
Contact us for more information

Lance Chilton
Broker of Record
(705) 722-5246
www.thechiltonteam.com/
www.facebook.com/pages/The-Chilton-Team/112584698806411

152 Bayfield Street
Barrie, L4M 3B5
(705) 722-7100
(705) 722-5246
www.REMAXCHAY.com
Anne Chilton
Salesperson
(705) 722-5246
www.facebook.com/pages/The-Chilton-Team/112584698806411

152 Bayfield Street
Barrie, L4M 3B5
(705) 722-7100
(705) 722-5246
www.REMAXCHAY.com


