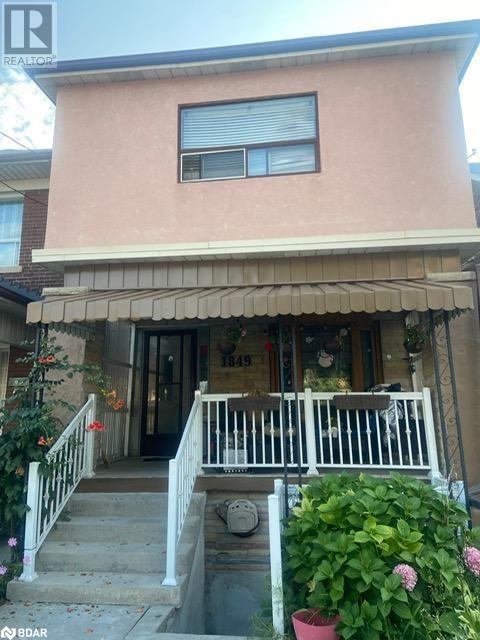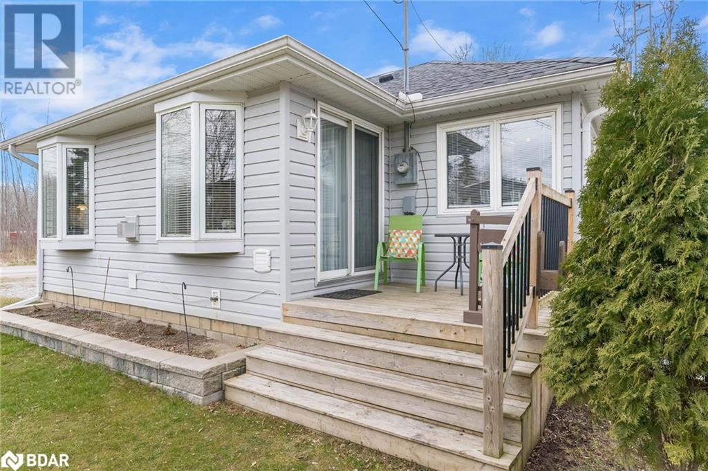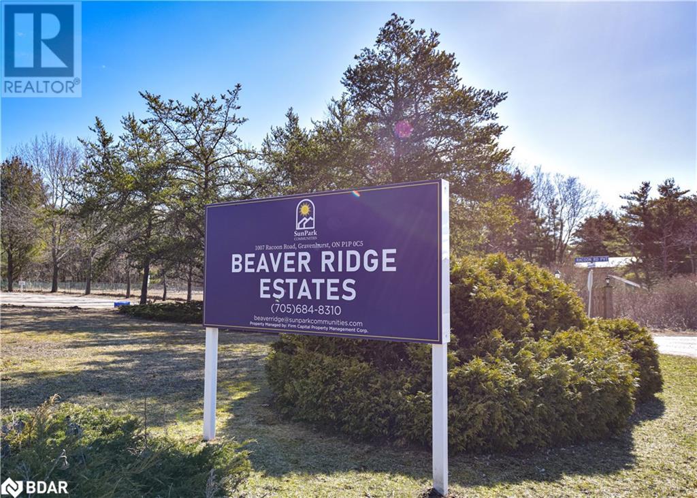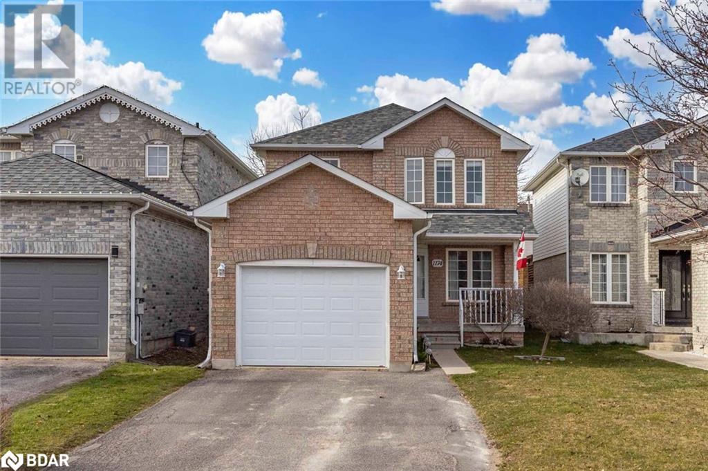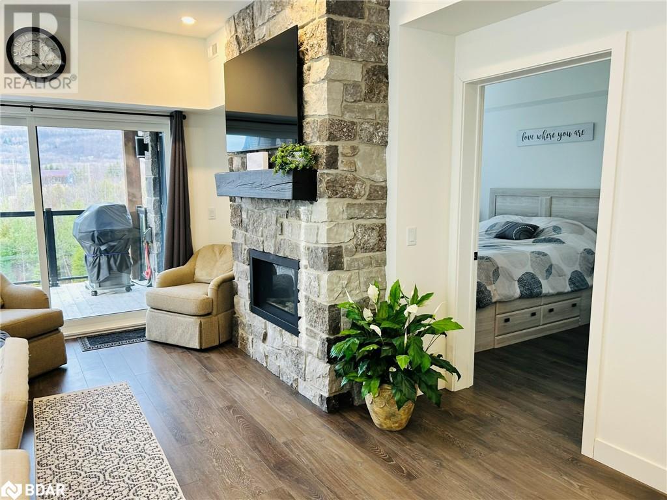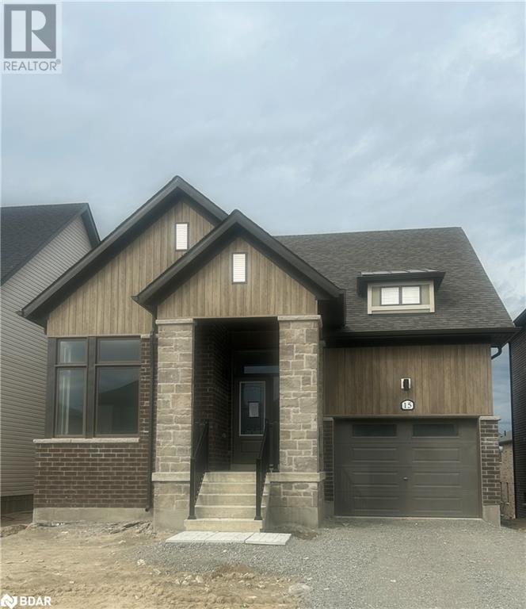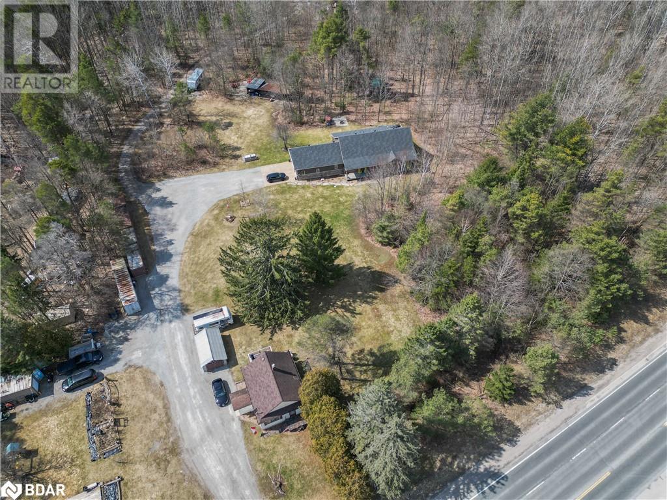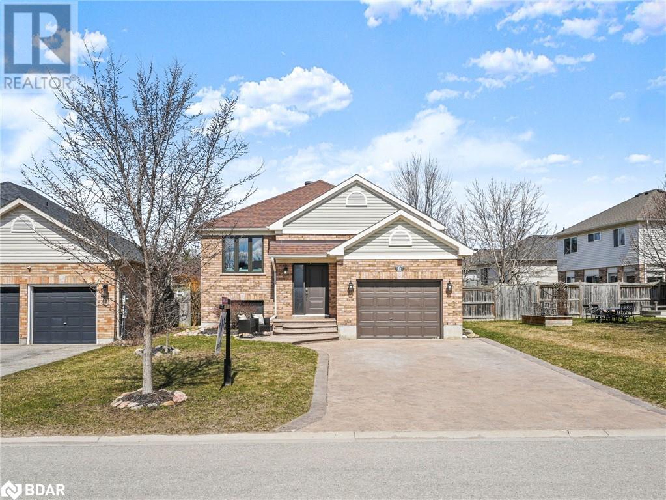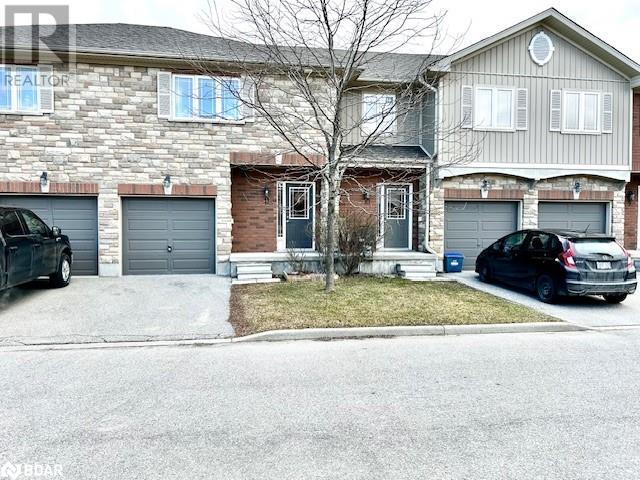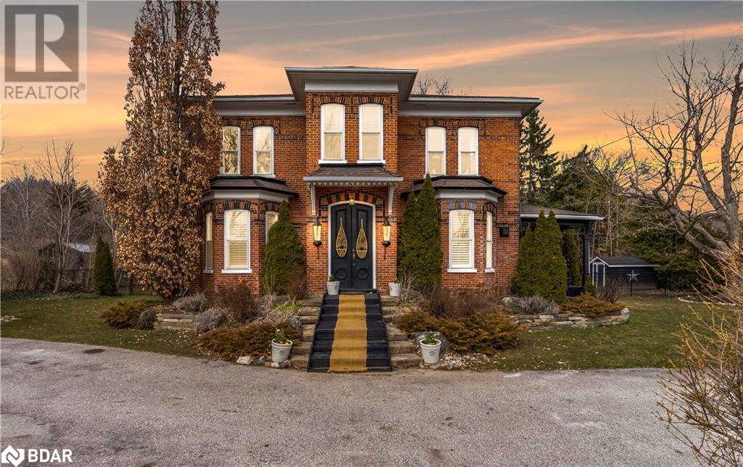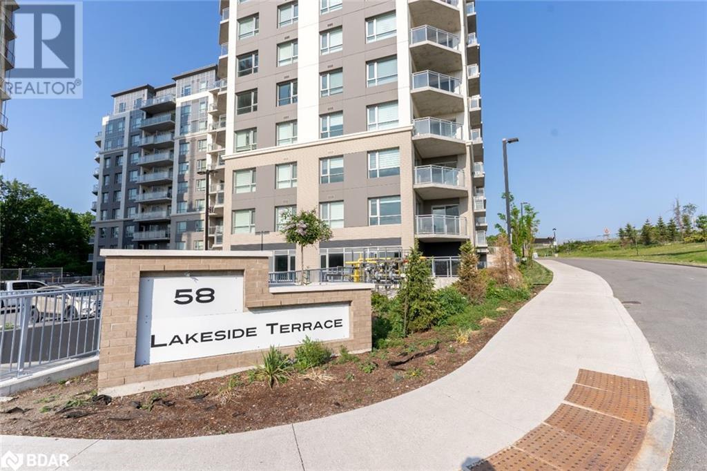1849 Dufferin Street
Toronto, Ontario
ALL INCLUSIVE!! STUNNING LEGAL DUPLEX!! Fabulous 3 Bedroom (Possibility for a 4th Bedroom or Office)This 3rd Flr. Walk-up Apartment Right In The Heart of Toronto has Just Been Freshly Painted Thru-out & Boast Tons of Renovations. New Laminate as Well as New Carpet Flooring in Front Primary Bedroom. New Light Fixtures and Updated Electrical. Fully Gutted & Modernized Kitchen with S/S Fridge, Stove & Countertop Microwave. Spend Time Together in Large Family Room with Adjacent Separate Room That can be used as a Dinning Room, Office or Additional Bedroom. Updated & Modern 4 Pc. Washroom with New Shower Insert, Fixtures, Cabinets &Toilet. Linen or Coat Closet Right outside Washroom Door. Additional Separate Rm for Storage. NO LAUNDRY on Site (Laundromat Only a 5 Min. Walk Away). Lots of Natural Light. Private Entrance at the back. Door Thru Kitchen Leads to Back Entrance, Parking and Garbage Area. Single Parking Included. Public Transit Located Right Outside the Front Door of the Residence. Walk Score of 92 out of 100. A Walker’s Paradise. Excellent Transit Score of 82 out of 100. Transit is Convenient for Most of your Trips or Commutes. Bike Score of 59 out of 100. Nearby Parks Include C Bereton Park, Fairbanks Memorial Park and Earlscourt Park. Great Location Perfect For the Commuting Family!!! Looking for Non Smokers with No Pets(Landlord is Allergic)! Tenants Pays Internet & Cable. 1 Extra Small Parking Spot Available ($).Tenant(s) to Provide First And Security Deposit. (id:26218)
RE/MAX Crosstown Realty Inc. Brokerage
6957 County Road 10
Essa, Ontario
This Home and Property is the Definition of Versatile. A Spacious 4 +1 Bedroom Bungalow with 1+1 Bath Offer space for the Whole Family. Large Open Concept Living/Dining. Additional Income Potential with Separate Entrance In-Law Suite with Kitchenette, 3 Pc Bath & Above Gr Windows in Lower Level. Situated on 3.46 Acres. Ample Parking. Two Separate Accessory Outbuildings and 50 x 19 Double Door Barn. This Property Makes for the Perfect Hobby Farm or Business Opportunity. Outbuildings Currently Set Up as a Canine Kennel Complete with Epoxy Flooring, Hydro/Heat/AC/Water, Exam Room/Office, 10 In/Out Kennels, 5 Run Pens & Large Fenced Paddock. Perfect for Licensed Breeding Operation or Boarding Facility. Easily Converted for Alternative Hobby Uses and/or Livestock. Two Driveway Roadway Access. Upgrades: Many New Windows ’23, Appliances ’22& ’23, Steel Roofs ’18 & ’20, Drilled Well ’21, Siding & Insulation ’17. The List Goes on. Located only 10 Minutes to Alliston & Angus. 15 Minutes to Barrie. Easy access to Hwy 400. Schools, Shopping and All Amenities Close By. (id:26218)
Sutton Group Incentive Realty Inc. Brokerage
1070 Wood Street
Innisfil, Ontario
Top 5 Reasons You Will Love This Home: 1) Bright and spacious three-bedroom detached home steps to a private beach, docks, and park in a quiet family neighbourhood 2) Well-maintained and showing pride of ownership throughout the home, featuring newer front windows, laminate flooring, and three walkouts leading to the large wooden deck within the partially fenced yard 3) Spacious kitchen with plenty of cupboard space, a reverse osmosis system, and an eat-in dining area alongside a primary bedroom with a large walk-in closet 4) Large 12'x20' shop at the rear of the yard with hydro and a wood stove with the included garden shed/ice hut 5) Access to private Bayview Beach Club, complete with a shared dock and park, with a low $300 annual fee to join Bayview Beach Resident's Association. Age 76. Visit our website for more detailed information. (id:26218)
Faris Team Real Estate Brokerage
1007 Racoon Road Unit# 112
Gravenhurst, Ontario
This well maintained unit located in Sunpark Beaver Ridge is situated in one of the parks most desired areas. It is at the back of the park overlooking the pond. Perfect view when sitting out on one's side deck after a busy day! This one bedroom, 1 bath unit of 850 SF of living space features: upgraded flooring, a large dining room, an open concept kitchen plus a shed in the yard. New shed custom built 2019 $6500, heat pump 2024 $4024, new shingles 2022, new doors and windows 2019 , new floors in LR, DR and hall 2022. When the photographer took the pictures he remarked that this was the nicest unit in the park. (id:26218)
Right At Home Realty Brokerage
1174 Andrade Lane
Innisfil, Ontario
EMBRACE THE BEST OF INNISFIL LIVING IN THIS WELL-CARED-FOR FAMILY RETREAT CLOSE TO THE BEACH! Welcome home to 1174 Andrade Lane. This remarkable family home is located in a vibrant and convenient neighbourhood, offering a lifestyle of seamless connectivity. Situated within walking distance of schools, shopping centers, restaurants, and the proposed Go Station, it provides easy access to amenities. The house features a paved driveway, single-car garage, and charming covered front porch. The open-concept layout is bathed in natural light, creating a welcoming atmosphere. The main floor includes a powder room, living room, dining room, and an eat-in kitchen with stainless steel appliances and a walkout to the patio. Upstairs, there's a spacious primary bedroom with a walk-in closet and ensuite bathroom, two additional bedrooms, and a four-piece bathroom. The finished lower level adds versatility with a rec room, secondary kitchen, and bathroom. The fenced backyard offers privacy, mature trees, and a deck for outdoor enjoyment. Make this well-loved and affordable property your new #HomeToStay. (id:26218)
RE/MAX Hallmark Peggy Hill Group Realty Brokerage
20 Beckwith Lane Unit# 307
The Blue Mountains, Ontario
Welcome to Mountain House! This luxurious 3 bedroom 2.5 bath end unit condo at the base of Blue Mountain is available for up to 6 months. The upgraded kitchen boasts built-in stainless steel appliance, and an induction cooktop. Cozy up by the gas fireplace in the living room and enjoy the incredible view of Blue Mountain. The primary bedroom offers a queen bed, TV, views of the mountain, and 3 piece ensuite. The 2nd bedroom has a bunk bed (double on bottom, single on top) and shares a 3 piece washroom with the 3rd bedroom (queen). Take advantage of the many amenities including the year-round outdoor heated pool, hot tub, sauna, workout room, yoga room, and apres lodge with fireplace. Walk on the trails to Blue Mountain Village. Collingwood is only a short drive away. This amazing rental is not to be missed! Inquire about peak month premiums (ski season Dec-March) (id:26218)
Exp Realty Brokerage
15 Rosanne Circle
Wasaga Beach, Ontario
Brand New detached home for Lease in Wasaga Beach! Featuring 3 Bedrooms, 2 full Washrooms and Beautiful Finishes. This elevated bright and spacious unit has an Open Concept Floor Plan with breakfast bar, Huge family room , Large Primary Bedroom w/Walk-in Closet and 4 Pc Ensuite Bath. All kitchen and laundry appliances will be provided upon closing. (id:26218)
RE/MAX Hallmark Realty Ltd.
11732 County Road 27 Road
Midhurst, Ontario
55+ Acres of Serene Elegance & Multi-Generational Living at 11732 County Rd 27, Midhurst At the heart of Midhurst's pristine countryside, the expansive over 55-acre estate at 11732 County Road 27 unfolds with an extraordinary blend of serene elegance and the potential for multi-generational living. This unique property not only promises a lifestyle of tranquil luxury but also holds significant potential for an Additional Residential Unit (ARU). The original home, currently utilized for storage and located at the property's forefront, presents a remarkable opportunity for conversion into an ARU, subject to township discussions. This conversion process may require a planning application for a minor variance or a zoning by-law amendment. Potential buyers are urged to conduct their own due diligence. This initiative could support multi-generational arrangements, envisioning a scenario where different generations coexist harmoniously yet independently within the same estate. Picture parents residing in the main house's upper level, grandparents in the privacy of a basement in-law suite, and children or other relatives in the ARU, fostering a close-knit family environment while respecting personal space. Built in 2013, the main home spans a meticulously designed 3,783 square feet of living space. Its layout is thoughtfully arranged to foster both privacy and family gatherings. Enhancing the residence's allure are an above-ground saltwater pool, charming outbuildings, and a sprawling natural landscape that includes walking trails and a riverside camping area. This home offers easy access to Highway 400, recreational trails, and city amenities, representing a rare chance to embrace a life of serene beauty and functional elegance. Welcome to 11732 County Rd 27, where every day is a retreat from the ordinary, into a world where luxury meets nature and family living evolves into an art form. (id:26218)
Sutton Group Incentive Realty Inc. Brokerage
6 Lakewoods Court
Barrie, Ontario
Welcome to this exquisite home nestled on a sought-after cul-de-sac, boasting stunning curb appeal with a beautiful stamped concrete driveway. Step inside to discover vaulted ceilings, hardwood throughout the living and bedrooms, and an abundance of natural light. The spacious basement offers an additional bedroom and full bath, laundry, large recreation area with a gas fireplace, and an additional flex space. Outside, the entertainer's backyard is a true oasis, featuring a pool shed with a built-in bar, stamped concrete patio, and an above-ground pool. This property is a perfect blend of luxury and comfort, offering the ideal setting for both relaxation and entertainment. (id:26218)
RE/MAX Hallmark Chay Realty Brokerage
204 Alva Street Unit# 11
Barrie, Ontario
Freehold Townhome first time offered for sale,1144 sq.ft offering comfort and style for a discerning buyer. Foyer with 2 pcs bath, double closet, entrance to garage. Unit is freshly painted, open plan living rm/Kitchen, living rm has pot lights, laminated flooring, lg window for natural light, Kitchen has plenty of cabinets and counter space, backsplash, ceramic tile floor, patio door, includes six appliances, Large principal bedroom, large windows for natural light, double closet, carpet flooring, 4pc ensuite. Second and Third Bedrooms, double closets, Lg window for natural light, both with carpet flooring, laundry rm in basement, walls are studded and insulated no electrical, High Efficiency gas furnace, central air, flat ceilings , casement windows above grade Single Garage, insulated and drywalled, insulated garage door, paved driveway, two parking spaces, well cared for complex, nicely landscaped, with play area. Exterior Finishing's thoughtfully designed complex, mixture of Brick, Stone, vinyl Board and Batter siding, great curb appeal. Privacy fencing with mixture of wrought iron fencing with decorative brick pillars, Easy access to Hwy 4OO and five minute walk to new proposed Satellite Go Station. approx 10 minute drive to Barrie's Beautiful Waterfront and Main Go Station. Unit Vacant also for sale units 9 and 18 - 204 Alva Street (id:26218)
RE/MAX Hallmark Chay Realty Brokerage
7612 County 9 Road
Creemore, Ontario
Welcome to an exquisite slice of history in the heart of Creemore, where luxury and heritage meet in this opulent century home. Set upon a sprawling .6 acre double lot, this residence stands as a testament to timeless elegance and grandeur as the rectory for the minister at St Luke's Anglican Church. Step through the front doors into a world of sophistication, where 10-foot ceilings soar overhead, and 9-foot french doors line the large foyer. Hardwood flooring throughout, and both a large living room and family room with wood stove offer plenty of inviting space to gather. The gourmet kitchen was redone in 2020, complete with dining space with fireplace. Upstairs are 3 generous bedrooms, with a large 4 piece ensuite and upstairs laundry. Additionally, a separate apartment awaits, offering over 600 feet of a private retreat complete with a downstairs gym, 1 bedroom, 1 bathroom, and open living/kitchen space ideal for guests, family, or income. Outside, there is a covered side porch, newly refinished back deck, and a fenced rear yard. Lush gardens and manicured lawns create a tranquil oasis. A short walk to all that historic downtown Creemore has to offer in shops and restaurants, and a short drive to skiing, golf, and Georgian Bay. Don't miss your chance to own a piece of Creemore's history! (id:26218)
RE/MAX Hallmark Chay Realty Brokerage
58 Lakeside Terrace Unit# 306
Barrie, Ontario
EXPERIENCE LUXURIOUS LAKEVIEW LIVING WITH BREATHTAKING VIEWS & TOP-NOTCH AMENITIES! This stunning newly built Lakeview condo offers modern features and a captivating design. The bright living room welcomes you with abundant natural light and wide-plank vinyl flooring. The balcony provides breathtaking water views, reminding you of the surrounding beauty. The well-appointed kitchen boasts sleek Kitchen Aid stainless steel appliances, including a dishwasher and an island with a breakfast bar. The dining room seamlessly transitions to the 142 sqft balcony for serene moments and stunning sunsets. With two spacious bedrooms and bathrooms, including a luxurious primary suite with a walk-through closet and a 4-piece ensuite, this condo offers comfort and convenience. In-suite laundry facilities are included. The building features top-notch amenities: a rooftop terrace with breathtaking views, a party room, a game room, a fully equipped gym, a pet spa, and a guest suite. On-site security ensures safety. One parking space and a private locker are provided. The prime location near RVH and Georgian College offers easy access to amenities. Little Lake is a short walk away. North Barrie Crossing includes dining, shopping, and entertainment options. Highway 400 access simplifies commuting, and the Barrie County Club is nearby. Let your imagination envision the extraordinary life awaiting you in this exceptional #HomeToStay. (id:26218)
RE/MAX Hallmark Peggy Hill Group Realty Brokerage


