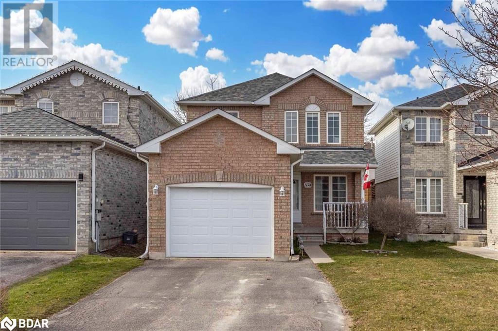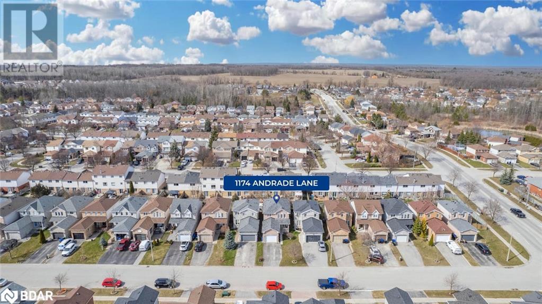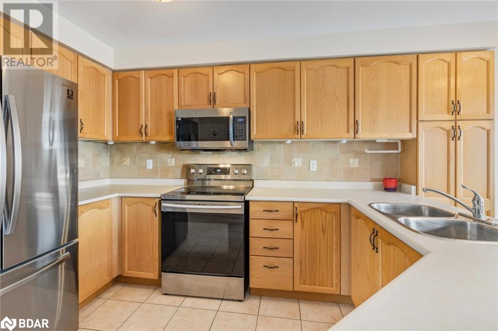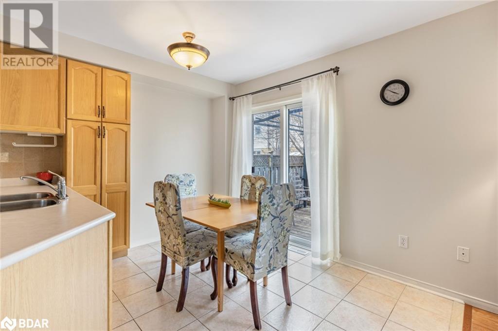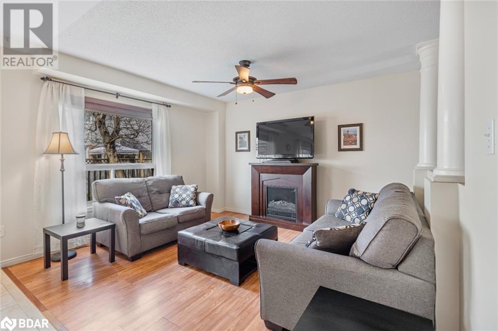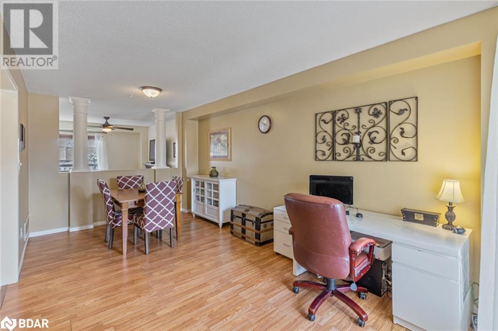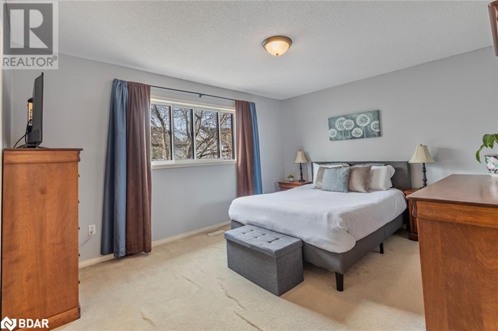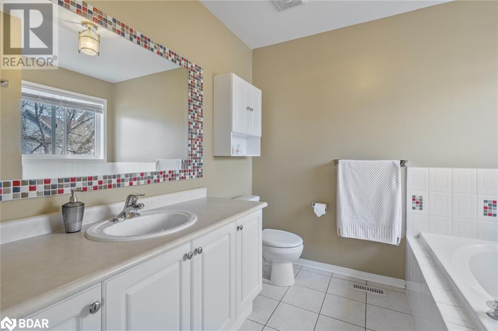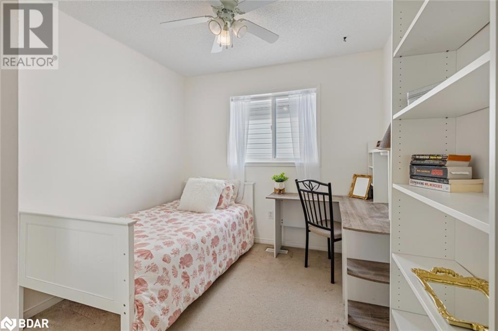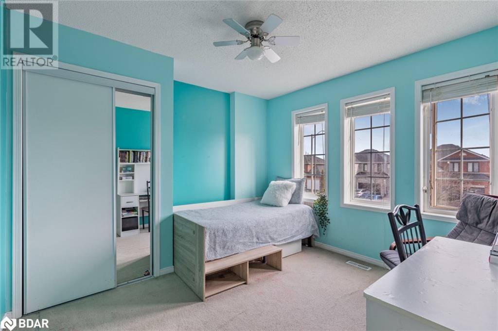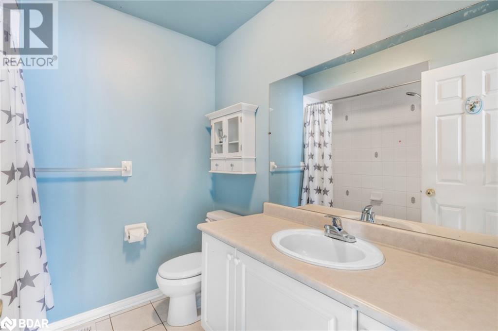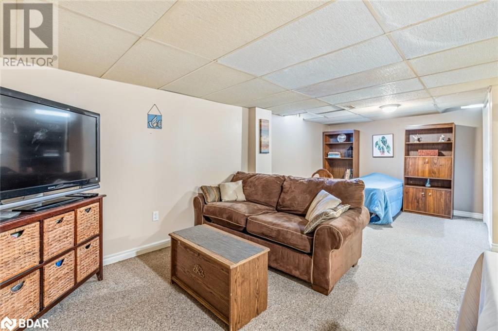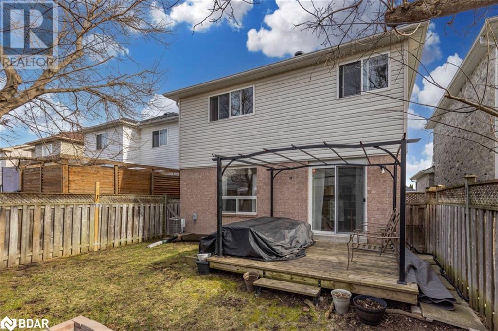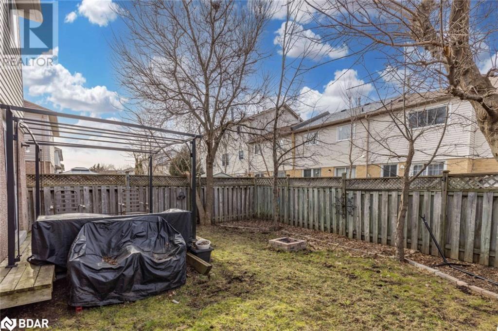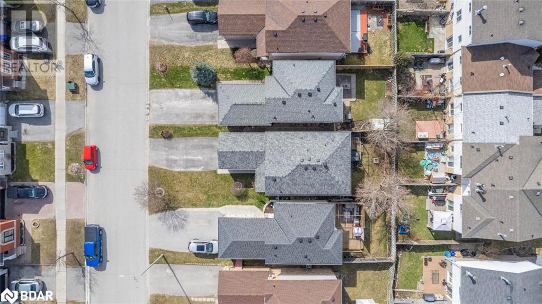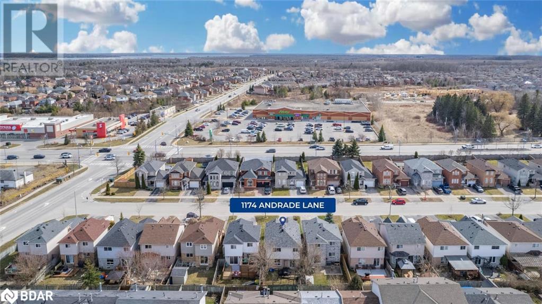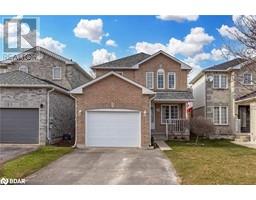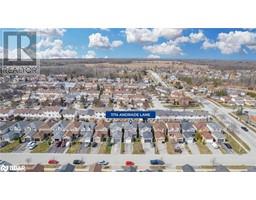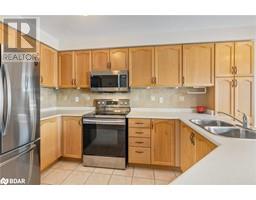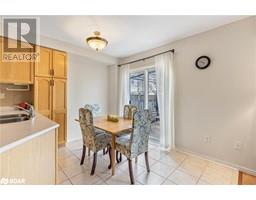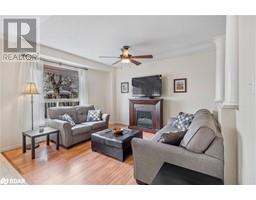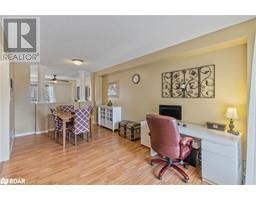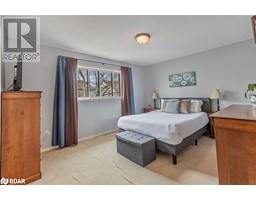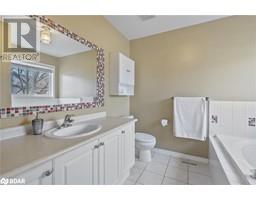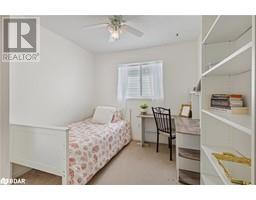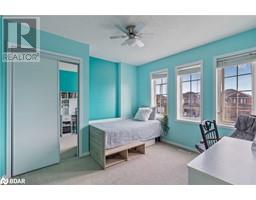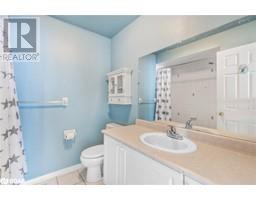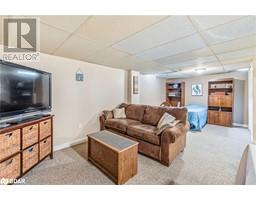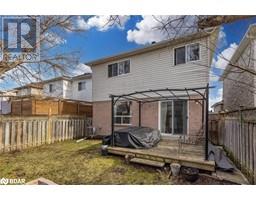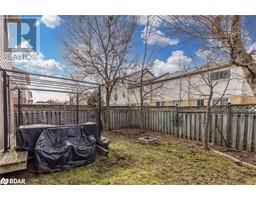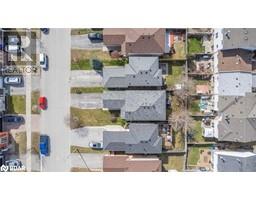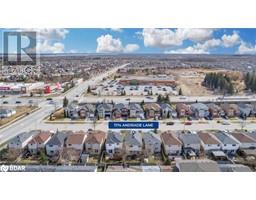1174 Andrade Lane Innisfil, Ontario L9S 4X6
$799,900
EMBRACE THE BEST OF INNISFIL LIVING IN THIS WELL-CARED-FOR FAMILY RETREAT CLOSE TO THE BEACH! Welcome home to 1174 Andrade Lane. This remarkable family home is located in a vibrant and convenient neighbourhood, offering a lifestyle of seamless connectivity. Situated within walking distance of schools, shopping centers, restaurants, and the proposed Go Station, it provides easy access to amenities. The house features a paved driveway, single-car garage, and charming covered front porch. The open-concept layout is bathed in natural light, creating a welcoming atmosphere. The main floor includes a powder room, living room, dining room, and an eat-in kitchen with stainless steel appliances and a walkout to the patio. Upstairs, there's a spacious primary bedroom with a walk-in closet and ensuite bathroom, two additional bedrooms, and a four-piece bathroom. The finished lower level adds versatility with a rec room, secondary kitchen, and bathroom. The fenced backyard offers privacy, mature trees, and a deck for outdoor enjoyment. Make this well-loved and affordable property your new #HomeToStay. (id:26218)
Property Details
| MLS® Number | 40566015 |
| Property Type | Single Family |
| Amenities Near By | Beach, Golf Nearby, Park, Place Of Worship, Playground, Public Transit, Schools, Shopping |
| Community Features | Quiet Area, School Bus |
| Equipment Type | Water Heater |
| Parking Space Total | 3 |
| Rental Equipment Type | Water Heater |
| Structure | Porch |
Building
| Bathroom Total | 4 |
| Bedrooms Above Ground | 3 |
| Bedrooms Total | 3 |
| Appliances | Dryer, Washer, Microwave Built-in |
| Architectural Style | 2 Level |
| Basement Development | Finished |
| Basement Type | Full (finished) |
| Constructed Date | 2001 |
| Construction Style Attachment | Detached |
| Cooling Type | Central Air Conditioning |
| Exterior Finish | Brick |
| Half Bath Total | 1 |
| Heating Fuel | Natural Gas |
| Heating Type | Forced Air |
| Stories Total | 2 |
| Size Interior | 2048 |
| Type | House |
| Utility Water | Municipal Water |
Parking
| Attached Garage |
Land
| Access Type | Road Access, Highway Access |
| Acreage | No |
| Fence Type | Fence |
| Land Amenities | Beach, Golf Nearby, Park, Place Of Worship, Playground, Public Transit, Schools, Shopping |
| Sewer | Municipal Sewage System |
| Size Depth | 98 Ft |
| Size Frontage | 30 Ft |
| Size Irregular | 0.07 |
| Size Total | 0.07 Ac|under 1/2 Acre |
| Size Total Text | 0.07 Ac|under 1/2 Acre |
| Zoning Description | Rs |
Rooms
| Level | Type | Length | Width | Dimensions |
|---|---|---|---|---|
| Second Level | 4pc Bathroom | Measurements not available | ||
| Second Level | Bedroom | 9'9'' x 8'11'' | ||
| Second Level | Bedroom | 10'9'' x 10'7'' | ||
| Second Level | Full Bathroom | Measurements not available | ||
| Second Level | Primary Bedroom | 13'11'' x 11'3'' | ||
| Basement | 3pc Bathroom | Measurements not available | ||
| Basement | Recreation Room | 21'6'' x 18'1'' | ||
| Basement | Kitchen | 12'4'' x 6'2'' | ||
| Main Level | 2pc Bathroom | Measurements not available | ||
| Main Level | Living Room | 12'7'' x 11'4'' | ||
| Main Level | Dining Room | 17'9'' x 9'10'' | ||
| Main Level | Eat In Kitchen | 17'9'' x 11'3'' |
https://www.realtor.ca/real-estate/26705989/1174-andrade-lane-innisfil
Interested?
Contact us for more information

Peggy Hill
Broker
(866) 919-5276
374 Huronia Road
Barrie, Ontario L4N 8Y9
(705) 739-4455
(866) 919-5276
peggyhill.com/

Kamila Rose
Salesperson
https://peggyhill.com/
https://www.facebook.com/kamila.kwiatkowski.9/
374 Huronia Road
Barrie, Ontario L4N 8Y9
(705) 739-4455
(866) 919-5276
peggyhill.com/


