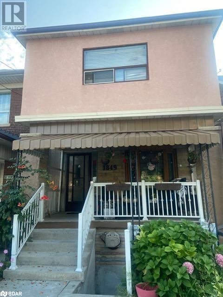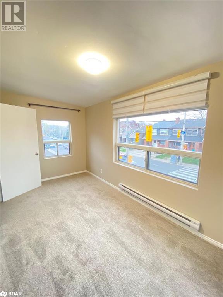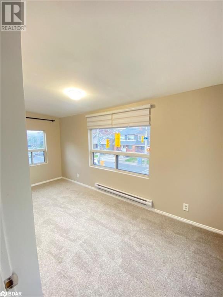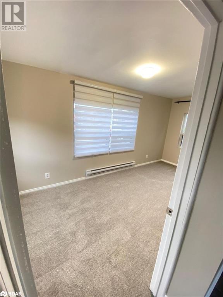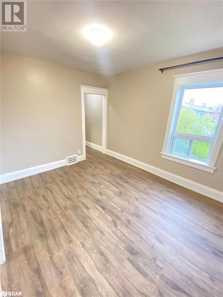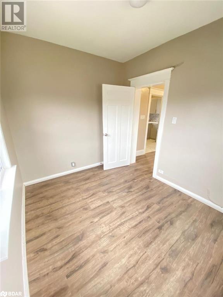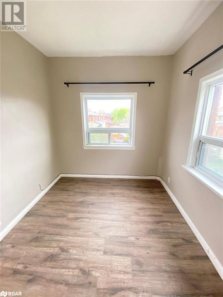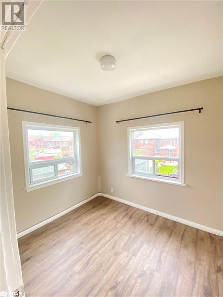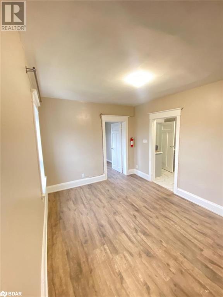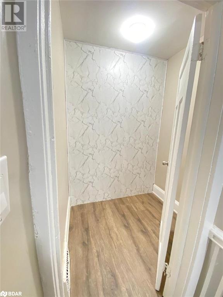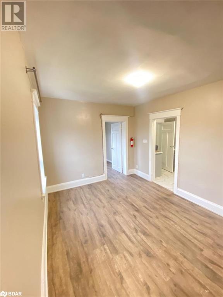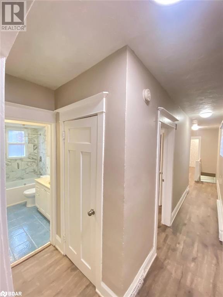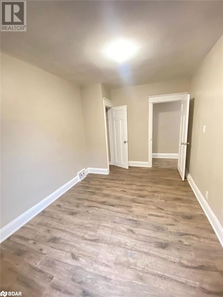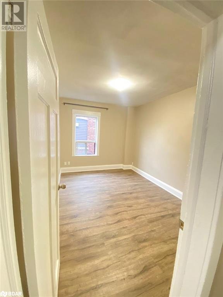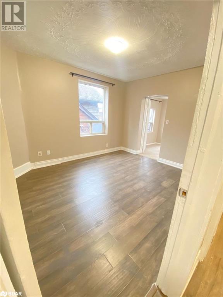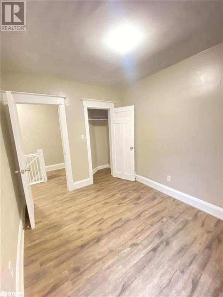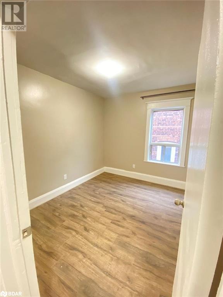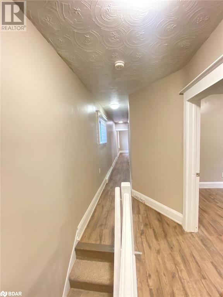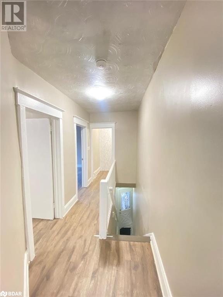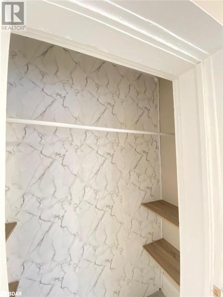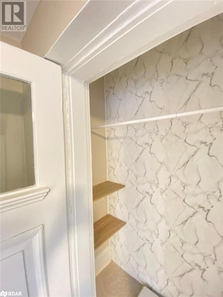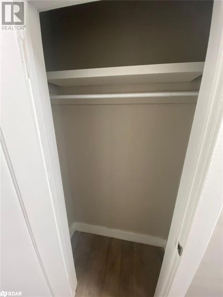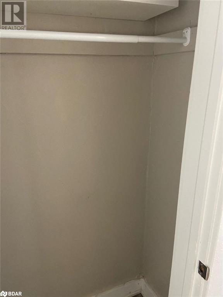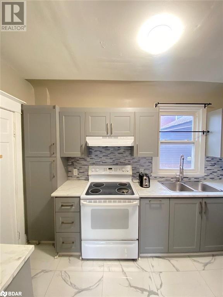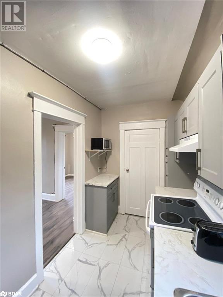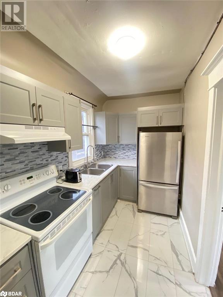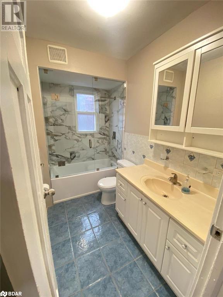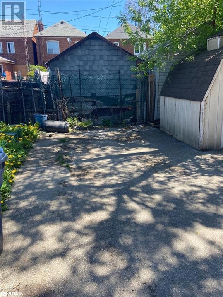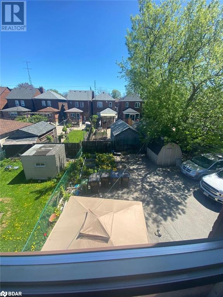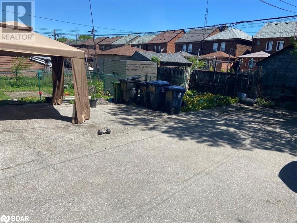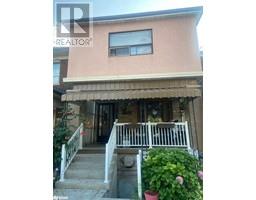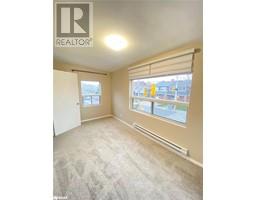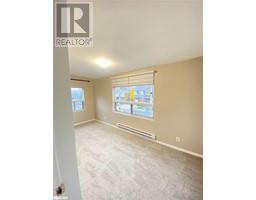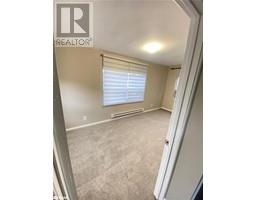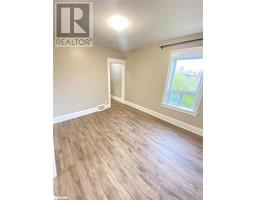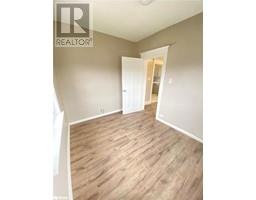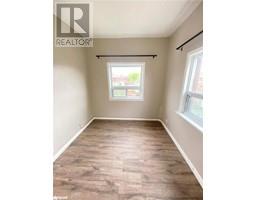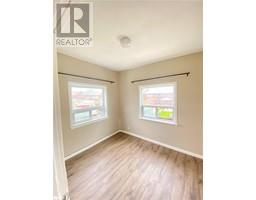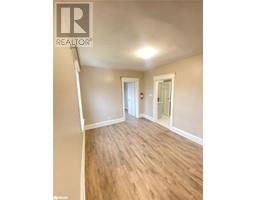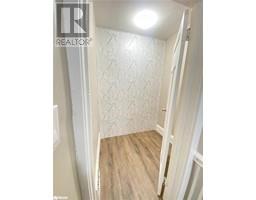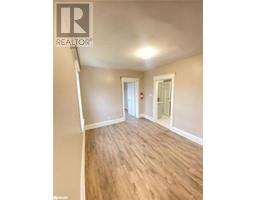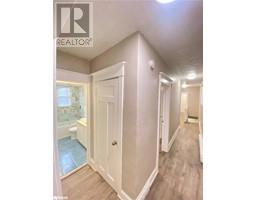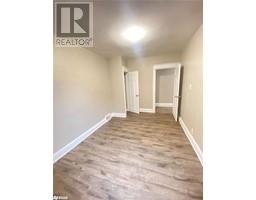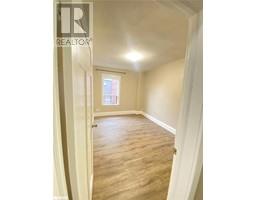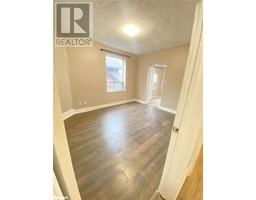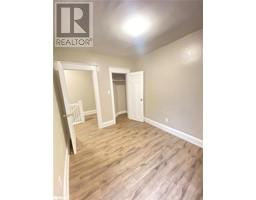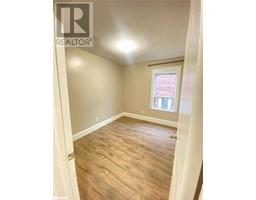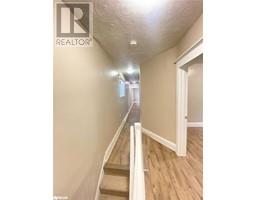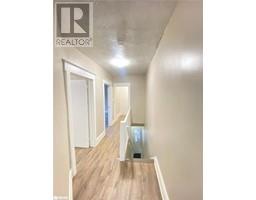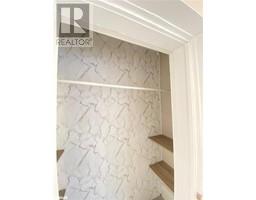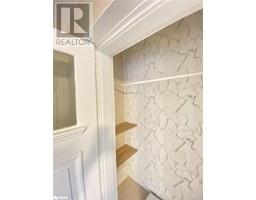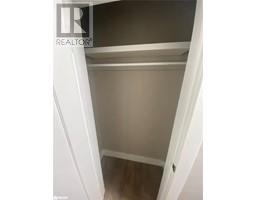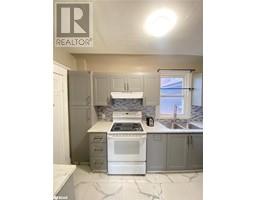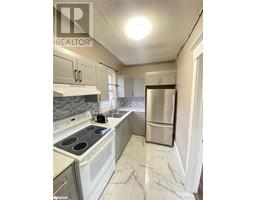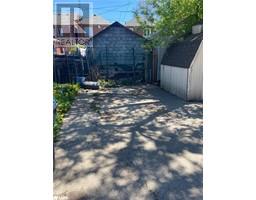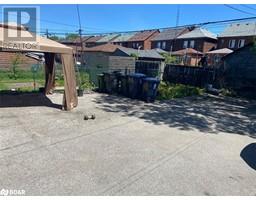1849 Dufferin Street Toronto, Ontario M6E 3P5
$3,500 Monthly
Insurance, Heat, Electricity, Landscaping, Water
ALL INCLUSIVE!! STUNNING LEGAL DUPLEX!! Fabulous 3 Bedroom (Possibility for a 4th Bedroom or Office)This 3rd Flr. Walk-up Apartment Right In The Heart of Toronto has Just Been Freshly Painted Thru-out & Boast Tons of Renovations. New Laminate as Well as New Carpet Flooring in Front Primary Bedroom. New Light Fixtures and Updated Electrical. Fully Gutted & Modernized Kitchen with S/S Fridge, Stove & Countertop Microwave. Spend Time Together in Large Family Room with Adjacent Separate Room That can be used as a Dinning Room, Office or Additional Bedroom. Updated & Modern 4 Pc. Washroom with New Shower Insert, Fixtures, Cabinets &Toilet. Linen or Coat Closet Right outside Washroom Door. Additional Separate Rm for Storage. NO LAUNDRY on Site (Laundromat Only a 5 Min. Walk Away). Lots of Natural Light. Private Entrance at the back. Door Thru Kitchen Leads to Back Entrance, Parking and Garbage Area. Single Parking Included. Public Transit Located Right Outside the Front Door of the Residence. Walk Score of 92 out of 100. A Walker’s Paradise. Excellent Transit Score of 82 out of 100. Transit is Convenient for Most of your Trips or Commutes. Bike Score of 59 out of 100. Nearby Parks Include C Bereton Park, Fairbanks Memorial Park and Earlscourt Park. Great Location Perfect For the Commuting Family!!! Looking for Non Smokers with No Pets(Landlord is Allergic)! Tenants Pays Internet & Cable. 1 Extra Small Parking Spot Available ($).Tenant(s) to Provide First And Security Deposit. (id:26218)
Property Details
| MLS® Number | 40566596 |
| Property Type | Single Family |
| Amenities Near By | Hospital, Park, Place Of Worship, Public Transit, Schools, Shopping |
| Equipment Type | None |
| Features | Paved Driveway, Shared Driveway |
| Parking Space Total | 1 |
| Rental Equipment Type | None |
Building
| Bathroom Total | 1 |
| Bedrooms Above Ground | 3 |
| Bedrooms Total | 3 |
| Appliances | Microwave, Refrigerator, Stove |
| Architectural Style | 2 Level |
| Basement Development | Finished |
| Basement Type | Full (finished) |
| Constructed Date | 1915 |
| Construction Style Attachment | Detached |
| Cooling Type | Central Air Conditioning |
| Exterior Finish | Brick Veneer |
| Fire Protection | Smoke Detectors |
| Foundation Type | Block |
| Heating Fuel | Natural Gas |
| Heating Type | Baseboard Heaters, Forced Air |
| Stories Total | 2 |
| Size Interior | 2571.5 Sqft |
| Type | House |
| Utility Water | Municipal Water |
Land
| Access Type | Road Access, Highway Access, Highway Nearby |
| Acreage | No |
| Land Amenities | Hospital, Park, Place Of Worship, Public Transit, Schools, Shopping |
| Sewer | Municipal Sewage System |
| Size Depth | 122 Ft |
| Size Frontage | 25 Ft |
| Size Total Text | Under 1/2 Acre |
| Zoning Description | Residential Duplex |
Rooms
| Level | Type | Length | Width | Dimensions |
|---|---|---|---|---|
| Third Level | Storage | 4'0'' x 2'0'' | ||
| Third Level | Storage | 5'6'' x 4'8'' | ||
| Third Level | Office | 10'2'' x 8'2'' | ||
| Third Level | Kitchen | 10'6'' x 8'2'' | ||
| Third Level | Living Room/dining Room | 16'0'' x 10'5'' | ||
| Third Level | 4pc Bathroom | 6'8'' x 5'0'' | ||
| Third Level | Bedroom | 13'2'' x 9'1'' | ||
| Third Level | Bedroom | 10'5'' x 8'5'' | ||
| Third Level | Primary Bedroom | 22'0'' x 10'5'' |
Utilities
| Cable | Available |
| Natural Gas | Available |
| Telephone | Available |
https://www.realtor.ca/real-estate/26706426/1849-dufferin-street-toronto
Interested?
Contact us for more information

Sharon Madeley
Salesperson
(705) 739-1002

566 Bryne Drive, Unit: B1
Barrie, Ontario L4N 9P6
(705) 739-1000
(705) 739-1002
www.remaxcrosstown.ca/


