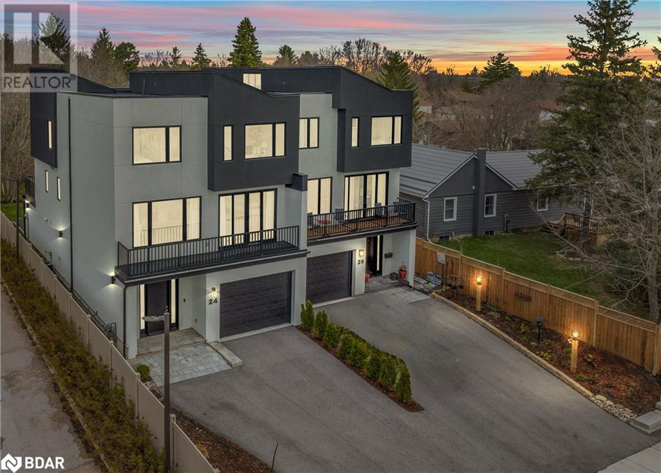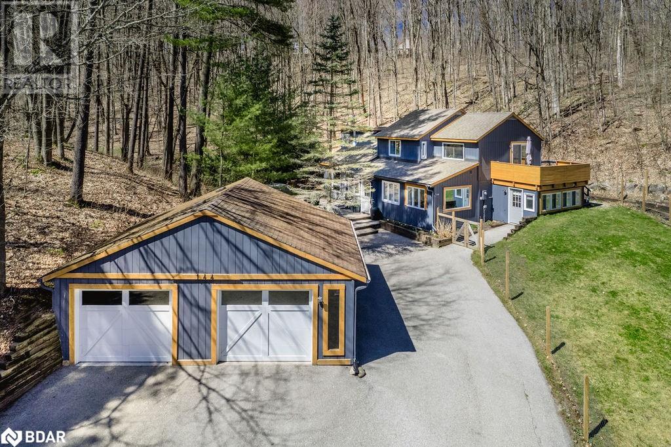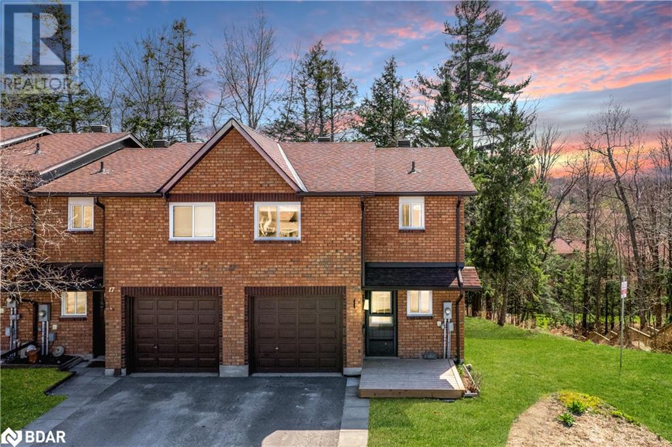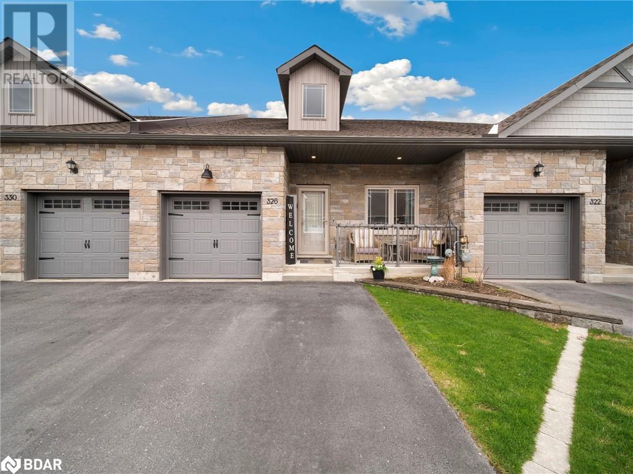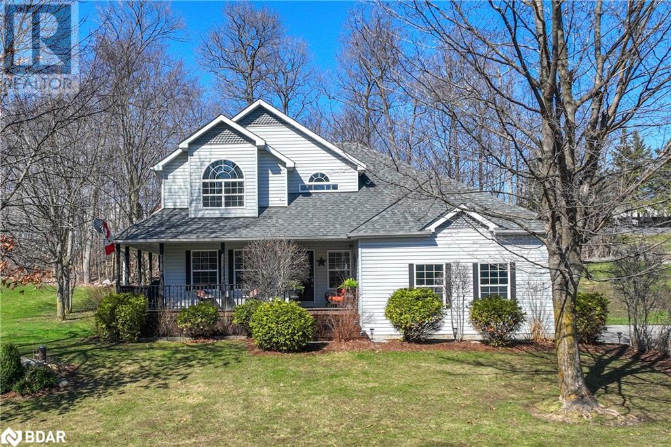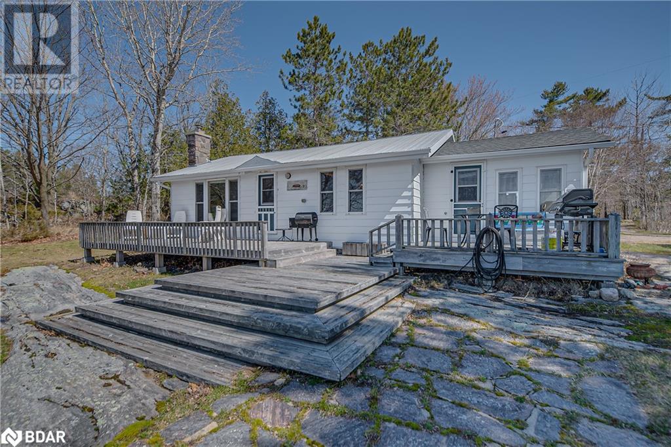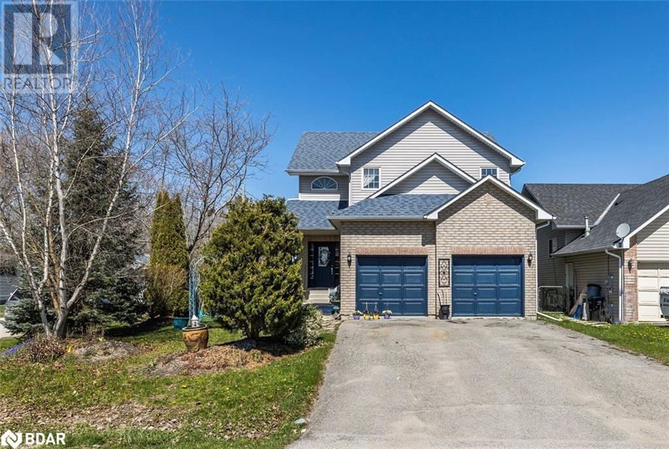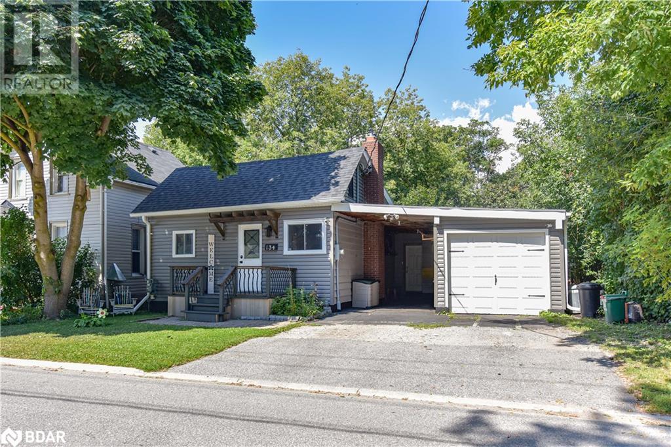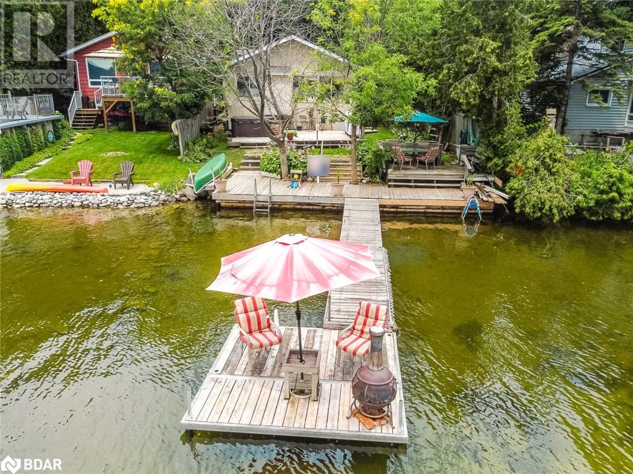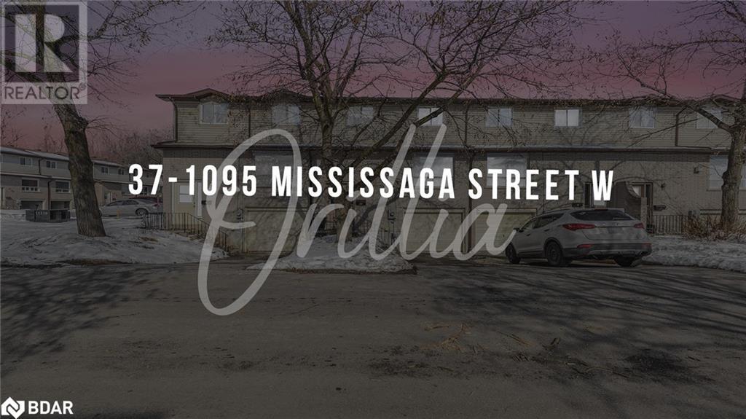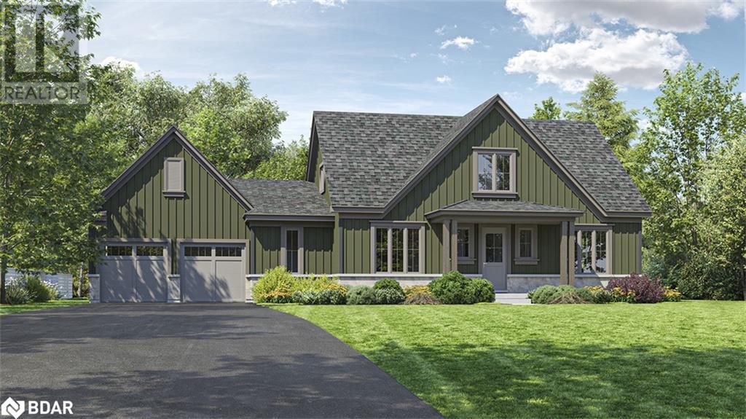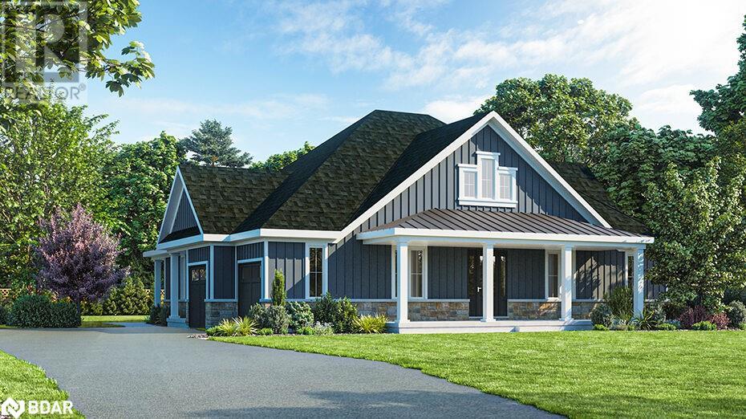24 Grace Avenue
Orillia, Ontario
Custom Luxury Home Perfect For Your Most Sophisticated Clients, Offering A Central 40”x54” Savaria Elevator Providing The Ease Of Sought After Single Floor Living & Accessibility. Brand New ICF Build With Full Tarion Warranty Featuring 3,500 Sqft Of The Upmost Quality In Building Supplies, Equipment & Design (See Attached Features & Finishes List). Extensive Curb Appeal Welcomes You Home With 9’ Smooth Ceilings Accented With Pot Lighting, 8’ Madison Solid Core Interior Doors & 7.5” Plank Hardwood Throughout. The Principle Living Spaces Showcase 3 Terraces Equipped W/10’ & 12’ Wide by 8’ High Patio Doors Paired With Quality KV Custom Windows Ensuring Every Space Of This Home Illuminates With Natural Light. A Chef’s Kitchen Equipped W/Designer Cabinetry, 30” Uppers And A Large 4 x 8 Island Finished W/Quartz Counters. The Spacious Dining Area & Grand Living Room Are Accented By A Floor To Ceiling 50” Linear Napoleon Gas Fireplace That Completes This Entertainers Dream Space. 3 Healthy-Sized Bedrooms (Potential 4th On Main) + 4 Bathrooms, Inclusive Of A 5pc Jack-N-Jill, Powder Room & A Luxurious 4Pc Ensuite. Oversized Insulated Garage W/Rough-In For EV Charger, Epoxied Floor, Inside Entry & LiftMaster Door Opener. Spray Foamed, Energy Efficient Home Built With ICF, 7 Layer Stucco Façade, 24 Gage Aluminum Soffits, Troughs, Down-Pipes & Capping Plus A 3 Layer Modified Bitumen Roof System Ensures Minimal Maintenance That Offers Piece Of Mind For Years To Come. Inquire Today! Extras: All Owned Appliances. Navian HWT On Demand. Roughly $700/year In maintenance for The Elevator + 2-year warranty included. Tarion warranty included in purchase price with purchaser assigning rebate back to builder. Purchaser to pay for Tarion Enrolment Fee. (id:26218)
Century 21 B.j. Roth Realty Ltd. Brokerage
144 Huronwoods Drive
Oro-Medonte, Ontario
Stunning home nestled amongst the trees in highly sought Sugarbush community on approx 1 acre of privacy. Steps from Sweetwater Park, with 100 acres of managed forest and trails closeby to explore. This 4 bdrm, 3 bthrm home boasts 2500 sq ft of living space with large rooms and vaulted ceilings. Features incl fibre internet, wood flooring throughout, beautiful main floor primary bdrm with gorgeous ensuite, sitting area and large custom walk-in closet, separate dining rm w/gas FP, cathedral ceilings and wood beams, bright and open kitchen, family rm with cathedral ceilings, wood FP, and walk-out to the private deck and fully fenced yard for kids and pets, bonus/sun rm, detached 2 car garage. Recent updates incl gas FP & fence (2021), upper deck w/Duradeck membrane (2020), A/C and upgraded lighting throughout (2018). Just 5 mins to Horseshoe Resort for skiing and golf and Vetta Spa, 10 mins to Mount St Louis ski resort, Hardwood Ski and Bike, 18 minutes to Orillia, 22 minutes to Barrie. (id:26218)
RE/MAX Crosstown Realty Inc. Brokerage
19 Loggers Run
Barrie, Ontario
Nestled amidst serene surroundings, this delightful end unit townhouse boasts a charming brick exterior and a picturesque backdrop of lush trees. Embrace the seamless fusion of indoor-outdoor living with a walk-out basement that beckons nature right to your doorstep. Step into the inviting main living space adorned with a corner gas fireplace, offering a flexible layout ideal for both relaxation and entertainment. A convenient 2-piece powder room and direct access to the garage enhance the functionality of the main floor. Upstairs, discover three generously sized bedrooms, each offering ample space, ensuring there's no shortage of comfort. The primary bedroom easily accommodates a king-size bed, while the recently updated main bathroom exudes a bright, and fresh design. Inside, upgrades abound with freshly painted walls, California knockdown ceilings, laminate flooring, kitchen cabinets and modern lighting fixtures. The basement presents endless possibilities, including the option for an In-Law Suite featuring a fourth bedroom, a three-piece bath, a kitchenette, and a walkout to the backyard. Laundry facilities are discreetly tucked away in a shared area, optimizing privacy and storage. Residents of this vibrant community enjoy access to an array of amenities, including an inground pool, sauna, tennis and basketball courts, a party room, and a gym. Embrace the neighborhood's warm ambiance, complete with friendly policies for pets and even visits from the beloved ice cream truck. Conveniently located near Hwy 400, shopping centers, and public transit, with the waterfront and most city conveniences just minutes away, this home offers the perfect blend of comfort, convenience, and community. (id:26218)
RE/MAX Crosstown Realty Inc. Brokerage
326 Lucy Lane
Orillia, Ontario
Welcome to this exceptional bungalow retreat in Orillia's North Lake community. This 2 bedroom + bonus room, 3 bathroom home offers luxurious living with unique features such as a walkout basement backing onto the forest, combined living room and dining area flooded with natural light, leading to the upper deck with breathtaking views. The contemporary kitchen boasts waterfall quartz countertops, a reverse osmosis water system, and updated appliances. The large primary bedroom overlooks the forest and includes a walk-in closet and ensuite bathroom. The fully finished basement offers versatility with a spacious family and recreation room, bonus room, and a bar area complete with a newly constructed Napoleon electrical fireplace. Recent upgrades, including upgraded electrical to 200amp, new interior doors, custom pantry pullouts, 3 pec bathroom, and water closet, new wider sliding door in basement. ensure modern comfort and convenience. ample visitor parking, and steps to the millennium trail system for scenic walks to downtown and the Water Front. this meticulously cared-for home awaits a new owner! (id:26218)
RE/MAX Right Move Brokerage
4254 Forest Wood Drive
Severn, Ontario
Welcome to the highly coveted neighbourhood of Forest Wood Drive! Situated on a dead end road located just minutes from Orillia, hwy 11 and all amenities. This beautiful home boasts a large sprawling yard . Located within walking distance to Lake Couchiching and walking/biking trails that will take you downtown Orillia and beyond. Step onto the charming wrap-around porch and envision your summer evenings spent in pure relaxation, or entertaining guests amidst the inviting backdrop of the beautifully landscaped grounds. A hot tub beckons for evenings spent beneath the starlit sky. Inside, the home welcomes you with an effortless flow designed for both indoor/outdoor hosting. A formal sitting room and dining room create separation and ambiance, while the spacious eat-in kitchen, complete with an additional sitting area and a gas fireplace, serves as the heart of the home. Convenience is key with a main floor laundry and powder room, ensuring practicality without sacrificing style. The fully renovated basement provides another location for entertaining. Discover a stylishly appointed bathroom, a plush bedroom for guests or family, and an inviting entertaining room. For those seeking cinematic experiences, a separate theater room promises unforgettable movie nights in the comfort of home. With its seamless blend of indoor and outdoor living spaces, lovely amenities and thoughtful design this home is sure to check all of the boxes for your next home (id:26218)
Coldwell Banker The Real Estate Centre Brokerage
5 Forsyth's Road
Carling, Ontario
FAMILY TRADITIONS ARE MADE HERE!! Welcome to your home away from home. Located right on Georgian Bay, you'll have difficulty deciding whether to go fishing, relax on your large water-facing deck, or jump in the water and swim! This year-round cottage is well suited for the whole family - with lots of room for guests or extended family. The main cottage boasts 3 good-sized rooms and an additional two bunkies capable of sleeping 6 more people! A large eat-in kitchen is perfect for family game night, and a wood-burning fireplace provides ambiance in the family room for a relaxing night in. The metal roof is maintenance and worry-free keeping you dry throughout the year. Keep your fishing boat safe from the elements in the boathouse or in the oversized metal garage during the off-season. Keep up with all your handy work with the workshop shed. Nothing has been missed in this cottage - except a new family to enjoy it! (id:26218)
RE/MAX Crosstown Realty Inc. Brokerage
684 Lakelands Avenue
Innisfil, Ontario
This lovely 3 Bedroom, 3 bath home across the street from Lake Simcoe is ready for your family to enjoy the summer months*Fabulous water access parks in the immediate area*3 spacious bedrooms, primary with luxurious 5 piece ensuite & walk-in closet*Main floor with an eat-in kitchen with centre island breakfast bar and a walkout to the rear yard, a family room with a gas fireplace, 2 piece bath and a laundry room*The unspoiled basement with bathroom roughin is awaiting your ideas!*Innisfil Beach Park is steps away for family fun and a public access beach is across the road*Shopping, restaurants and Schools are just a few minutes away*Conveniently located to hwy 400 and Go Train access* (id:26218)
RE/MAX Hallmark Chay Realty Brokerage
134 Victoria Street
Orillia, Ontario
Welcome to your urban oasis! This two-bedroom bungalow, one-bathroom home boasts a sleek and stylish kitchen, upgraded bathroom, and a fenced-in yard for privacy and security. Enjoy the convenience of downtown living, with the hospital nearby for peace of mind. With new shingles installed in 2022 and an extended garage, this property offers both functionality and comfort. Plus, with a 200 amp service and surge protection, you can rest easy knowing your home is equipped for modern living. Don't miss out on the opportunity to make this urban retreat your own! (id:26218)
Century 21 B.j. Roth Realty Ltd. Brokerage
31 Bards Beach Road
Orillia, Ontario
CENTRALLY LOCATED WATERFRONT HOME ON DESIRABLE BASS LAKE! Indulge in the ultimate waterfront lifestyle at 31 Bards Beach Road, just 10 minutes from Orillia. Embrace the allure of waterfront living without sacrificing city amenities, all while enjoying stress-free commuting with easy highway access. Mesmerizing water views greet you from the moment you step inside this private oasis, where open-concept living spaces adorned with hardwood floors and abundant natural light invite relaxation. Cozy evenings are effortlessly spent curled up by the fireplace in the living room, while the well-appointed kitchen, complete with a Jenn-Air gas range, generous storage, and maple cabinets, is a culinary enthusiast's dream. The primary bedroom offers a peaceful retreat with large windows and a 3-piece semi-ensuite bath. A geothermal heating system ensures efficiency and reliability. Outside, mature trees and friendly neighbours create a serene setting perfect for gathering by the water's edge, soaking in the views, or unwinding in the hot tub beneath the stars. With the changing seasons, this waterfront haven transforms into a breathtaking backdrop for every occasion. Plus, a bonus bedroom in the bunkie provides additional accommodation for guests. Your waterfront #HomeToStay awaits! (id:26218)
RE/MAX Hallmark Peggy Hill Group Realty Brokerage
1095 Mississaga Street W Unit# 37
Orillia, Ontario
First Time Buyers, Investors, Right-Sizing, this one is for YOU! Modern and Bright - 3 bedroom condo townhome, recently updated with a new kitchen, main level floors, kitchen appliances, paint, new front door, new vanity in bathroom. Bonus: Attached 1 car garage, plus 1 vehicle parking in driveway (plenty of visitor parking close by) laundry and storage in lower level, and a beautiful and private backyard for your outdoor enjoyment and entertaining. Ideally priced and Very Low Utility Costs. Close proximity to highways 11 and 12, Lakehead University, Westridge shopping, restaurants, all amenities, great schools, on a bus route, steps to local parks (city park is projected to be overhauled in next couple years) and the bustling waterfront of the ever growing downtown Orillia. Don't wait and make this charmer yours. (id:26218)
Pine Tree Real Estate Brokerage Inc.
23 Waverley Heights
Waverley, Ontario
Welcome to the Hillside Model at Waverley Heights Estates, a testament to luxury and exclusivity in one of the region’s most desirable new developments. This preconstruction opportunity allows discerning buyers to not only select their preferred lot but also customize their homes with an array of elegant finishes and sophisticated upgrades. The Hillside model, spanning an impressive 2413 sq. ft., is designed for those who appreciate the finer things in life, featuring expansive living spaces, optional high-end elevations, and the flexibility to add personal touches that make a house truly feel like home. Situated in a thriving community known for its quick access to Georgian Bay, renowned ski resorts, and lush golf courses, Waverley Heights is not just about building homes—it's about creating lifestyles. Whether you're drawn to weekend sailing, morning golf, or après-ski evenings by your optional fireplace, the Hillside offers a perfect backdrop for a life well-lived. Our pre-construction option is an invitation to be part of something uniquely yours, expected to be ready for move-in within 11 to 12 months. We encourage you to click through to our detailed online magazine available in the MLS listing links to explore more about the Hillside model and the exquisite Waverley Heights Estates. This is more than a home; it’s a space where luxury is crafted to your specifications, creating a haven that reflects your highest aspirations. (id:26218)
Keller Williams Experience Realty Brokerage
92 Waverley Heights
Waverley, Ontario
Introducing the Timberland Model at Waverley Heights Estates—where grandeur meets modern elegance in a masterfully designed estate home. This prestigious model offers a luxurious 2511 sq. ft. of living space, expandable to an impressive 3242 sq. ft. with an optional loft, catering to those who desire spacious, yet intimate living environments. As part of our pre-construction offerings, the Timberland model allows buyers to choose their perfect lot, customize interior designs, and select from premium finishes and architectural upgrades that reflect a true commitment to luxury and craftsmanship. Nestled in an exclusive community close to Georgian Bay and within easy reach of exceptional skiing, golfing, and hiking, the Timberland is ideal for those who enjoy an active lifestyle but also seek tranquility at home. Its design features a blend of traditional charm and contemporary aesthetics, making it a timeless choice for discerning homeowners. The open floor plan, optional vaulted ceilings, and large windows ensure every room is bathed in natural light, enhancing the serene feel and luxurious ambiance. Prospective buyers are encouraged to view our detailed online magazine through the links provided in this MLS listing, which offers a deeper insight into the Timberland model’s potential and the opulent life that awaits at Waverley Heights Estates. Prepare to be enchanted by a home that promises not just a living space but a complete lifestyle transformation, anticipated to be ready for occupancy within 11 to 12 months. Step into your future at Waverley Heights, where each home is a cornerstone of quality and every detail echoes your personal taste in luxury living. (id:26218)
Keller Williams Experience Realty Brokerage


