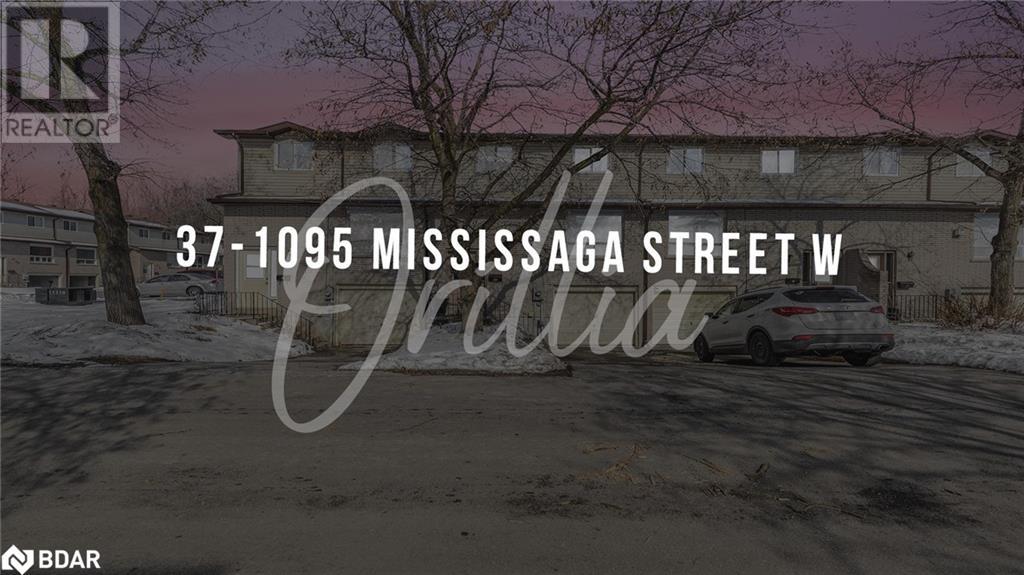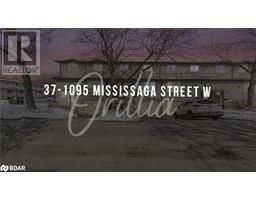1095 Mississaga Street W Unit# 37 Orillia, Ontario L3V 6W7
$439,000Maintenance, Insurance, Landscaping
$385 Monthly
Maintenance, Insurance, Landscaping
$385 MonthlyFirst Time Buyers, Investors, Right-Sizing, this one is for YOU! Modern and Bright - 3 bedroom condo townhome, recently updated with a new kitchen, main level floors, kitchen appliances, paint, new front door, new vanity in bathroom. Bonus: Attached 1 car garage, plus 1 vehicle parking in driveway (plenty of visitor parking close by) laundry and storage in lower level, and a beautiful and private backyard for your outdoor enjoyment and entertaining. Ideally priced and Very Low Utility Costs. Close proximity to highways 11 and 12, Lakehead University, Westridge shopping, restaurants, all amenities, great schools, on a bus route, steps to local parks (city park is projected to be overhauled in next couple years) and the bustling waterfront of the ever growing downtown Orillia. Don't wait and make this charmer yours. (id:26218)
Open House
This property has open houses!
12:00 pm
Ends at:2:00 pm
Property Details
| MLS® Number | 40581062 |
| Property Type | Single Family |
| Amenities Near By | Beach, Golf Nearby, Hospital, Park, Place Of Worship, Playground, Schools, Shopping |
| Community Features | Community Centre, School Bus |
| Equipment Type | Water Heater |
| Features | Southern Exposure |
| Parking Space Total | 2 |
| Rental Equipment Type | Water Heater |
Building
| Bathroom Total | 1 |
| Bedrooms Above Ground | 3 |
| Bedrooms Total | 3 |
| Appliances | Dryer, Refrigerator, Stove, Washer, Window Coverings |
| Architectural Style | 2 Level |
| Basement Development | Unfinished |
| Basement Type | Full (unfinished) |
| Construction Style Attachment | Attached |
| Cooling Type | None |
| Exterior Finish | Brick, Vinyl Siding |
| Foundation Type | Poured Concrete |
| Heating Fuel | Natural Gas |
| Heating Type | Forced Air |
| Stories Total | 2 |
| Size Interior | 1108 |
| Type | Row / Townhouse |
| Utility Water | Municipal Water |
Parking
| Attached Garage |
Land
| Access Type | Highway Access, Highway Nearby |
| Acreage | No |
| Land Amenities | Beach, Golf Nearby, Hospital, Park, Place Of Worship, Playground, Schools, Shopping |
| Sewer | Municipal Sewage System |
| Zoning Description | Residential |
Rooms
| Level | Type | Length | Width | Dimensions |
|---|---|---|---|---|
| Second Level | 4pc Bathroom | 5'5'' x 7'0'' | ||
| Second Level | Bedroom | 9'10'' x 9'0'' | ||
| Second Level | Bedroom | 12'0'' x 9'0'' | ||
| Second Level | Primary Bedroom | 12'4'' x 10'4'' | ||
| Lower Level | Laundry Room | Measurements not available | ||
| Main Level | Kitchen | 12'10'' x 11'9'' | ||
| Main Level | Dining Room | 12'10'' x 8'11'' | ||
| Main Level | Family Room | 14'3'' x 12'10'' | ||
| Main Level | Foyer | 8'0'' x 4'0'' |
https://www.realtor.ca/real-estate/26836866/1095-mississaga-street-w-unit-37-orillia
Interested?
Contact us for more information

Danielle May
Salesperson
(416) 981-8811

30 Quarry Ridge Road
Barrie, Ontario L4M 7G1
(705) 484-0808
(416) 981-8811
www.pinetreerealestate.ca/
Christybel Dajnko
Salesperson
(416) 981-8811

30 Quarry Ridge Road
Barrie, Ontario L4M 7G1
(705) 484-0808
(416) 981-8811
www.pinetreerealestate.ca/

Lindsay Rae Jackson
Salesperson
(416) 981-8811
30 Quarry Ridge Road
Barrie, Ontario L4M 7G1
(705) 484-0808
(416) 981-8811
pinetreerealestate.ca/


















































