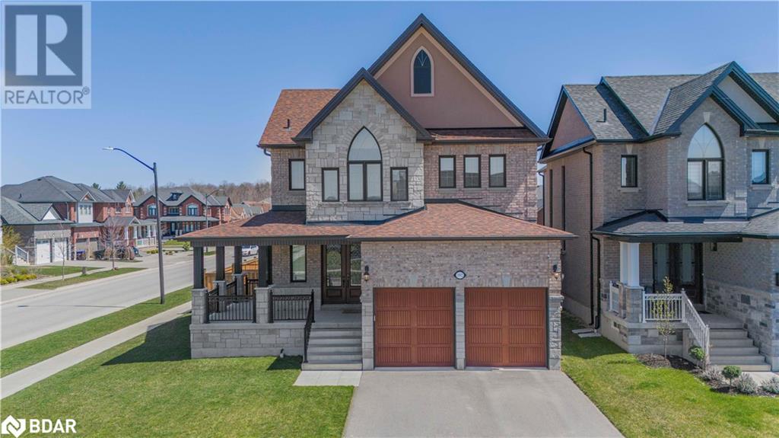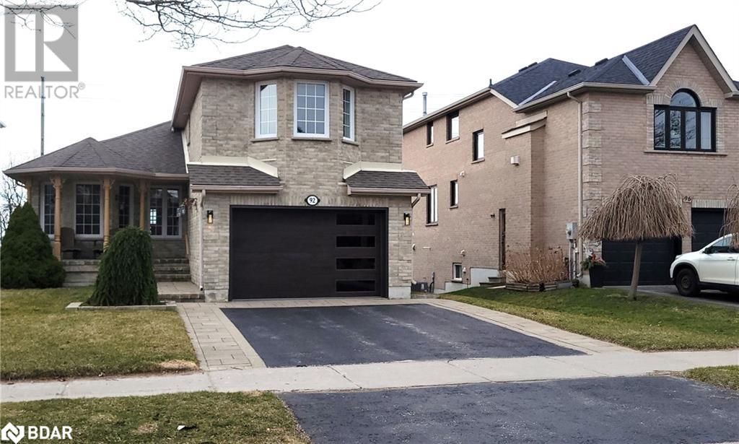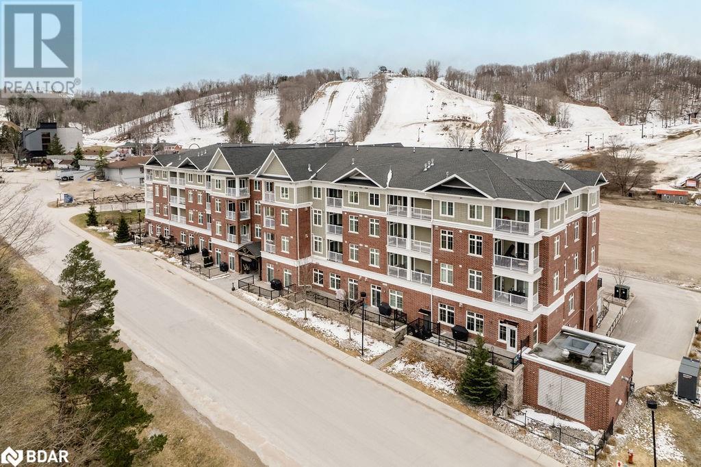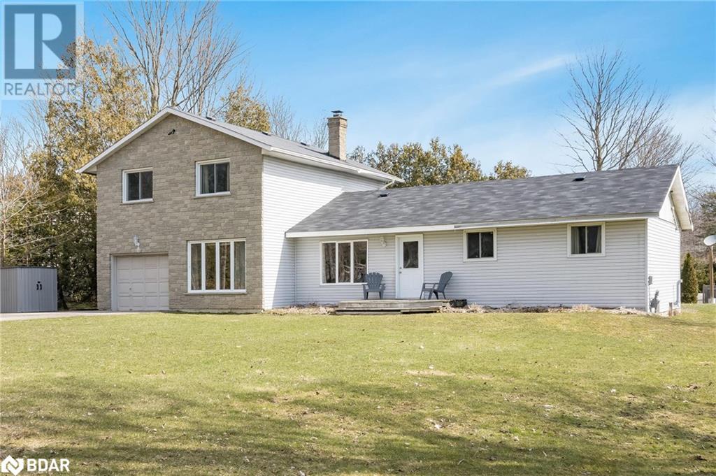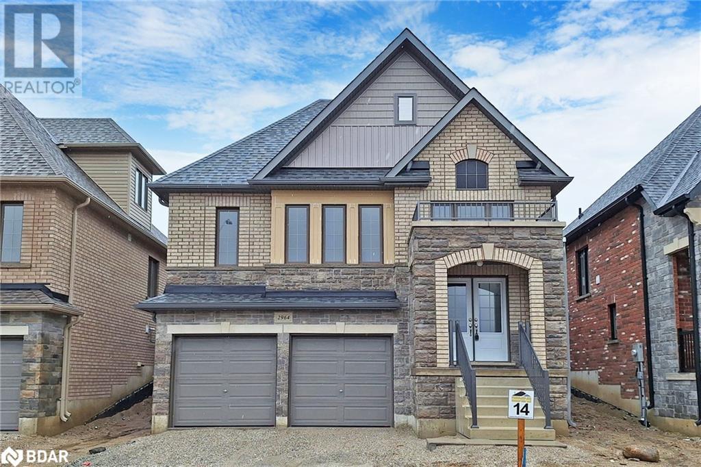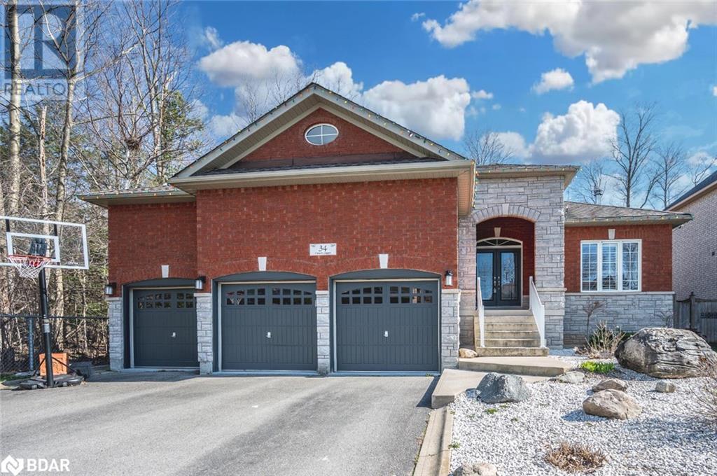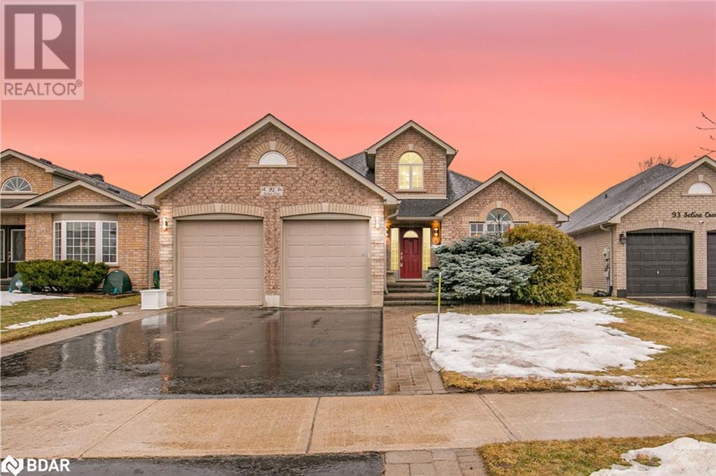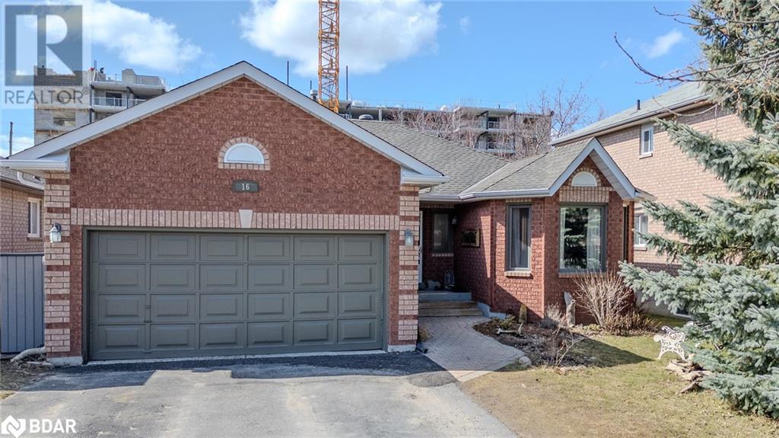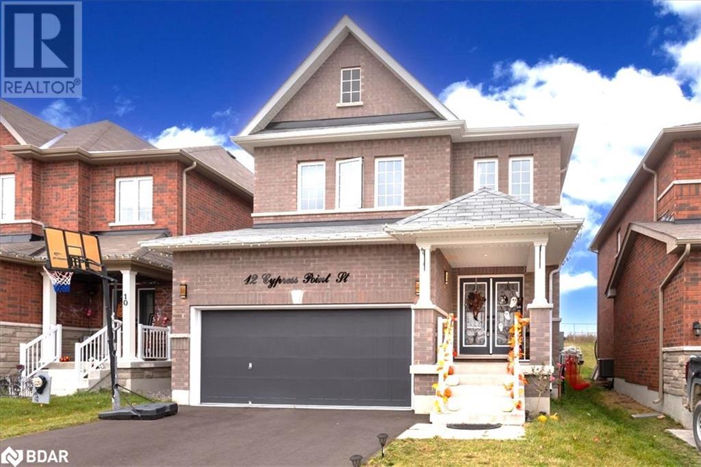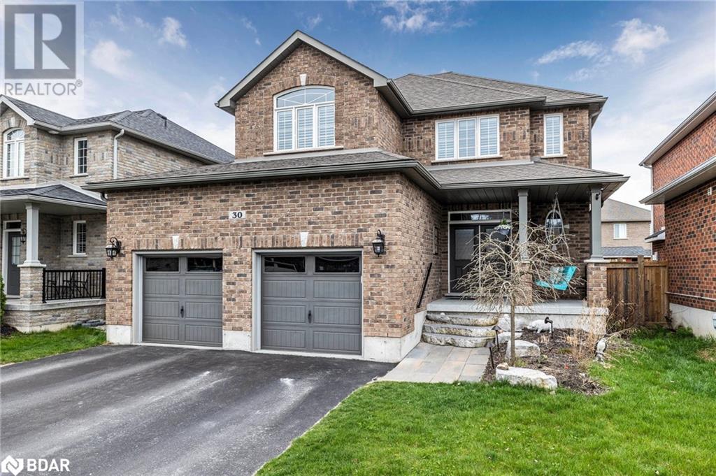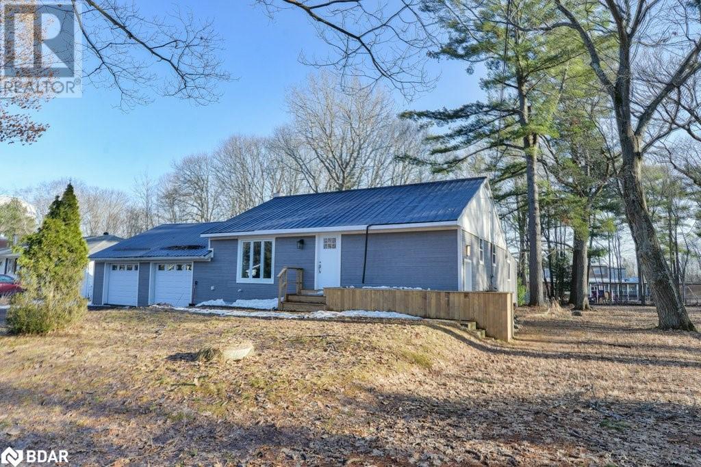270 High Street
Mactier, Ontario
Embrace the best of both worlds at 270 High St in picturesque MacTier, where allure of serene living meets the convenience of a massive detached shop. This exceptional property spans a breathtaking 0.7 acre lot, featuring a sprawling 30x40 shop complete with an office and bathroom, opening doors to endless possibilities. Say hello to the workshop you've always envisioned, seamlessly integrated into the tranquility of Muskoka living. With a dedicated septic system for the shop and ample parking space on a private double driveway, convenience and functionality merge effortlessly. Step inside your charming abode, where warmth radiates from 2 stunning stone fireplaces and gleaming hardwood floors. The well-appointed kitchen boasts a beautiful feature stone wall, offering ample storage and prep for culinary adventures. Retreat to 3 main-floor bedrooms , each promising a restful night's sleep after a day of exploration in Muskoka's stunning landscape. For those seeking versatility, the potential for an in-law suits adds another layer of appeal to this inviting home. Indulge in the ultimate relaxation with your own sauna, a luxurious addition perfect for unwinding after a day of work or play, With newer windows, fridge, and freezer peace of mind is guaranteed for years to come. Don't miss your chance to call 270 High Street home, where the allure of Muskoka's world renowned lakes meets the convenience of a dream workshop. Schedule your viewing today and embark on a journey to your ideal lifestyle! (id:26218)
RE/MAX Crosstown Realty Inc. Brokerage
1592 Rizzardo Crescent
Innisfil, Ontario
Luxury Lakeside Living is awaiting its next owner in this Executive Family Home in this commonly desired neighbourhood in Southern Alcona. Built by SanDiego homes with quality upgraded finishes throughout and thought out changes to the original floor plan to suit the pickiest buyer. Each level is filled with distinct style including soaring 9ft ceilings, with 19ft in the parlour with gas fireplace and feature wall, and extra height in the basement complete this home with convenient choices of living and storage. The heart of the home - kitchen is outstanding with premium stainless steel JennAir appliances, oversized island with breakfast bar seating, quartz counters and neutral herringbone tile backsplash, pot filler over the gas range and open concept to the living room so the chef is never left out of the action while entertaining. Four spacious bedrooms on the second level with either large or walk-in closets, huge windows streaming in natural light and beautifully finished washrooms makes this home truly turn-key. Location is definitely a perk being down the street from a community park, public elementary school, green space, walking trails, future GO station, and a short walk or bike ride to the shores of stunning Lake Simcoe. Swimming, Boating, Fishing and Relaxation are in your future living in this Luxury Home by the Lake. Upgrades; Pot Filler, Gas Stove, New Fence, 8.4 ft Ceiling Upgrade in Unfinished Basement, 8' Interior Doors, Side Entrance Door to Garage, Oak Hardwood Flooring Throughout, Energy Star Rated Air Conditioner (id:26218)
RE/MAX Hallmark Bwg Realty Inc. Brokerage
92 Sundew Drive
Barrie, Ontario
You can welcome the in-laws in this spacious bungalow; 3 levels with a total finished square footage of over 3,200 sq ft; 1,459 sq ft lower level; 1,770 sq ft upper level; fully finished-2-bedroom in-law w/private laundry, spacious 3pc bath, large windows allowing for tons of natural light, 2 entrances 1 walk-out & 1 interior walk-up, large lower deck, 9' ceilings; does not feel like a basement! Perfect for family & visitors. The main level features the best of both worlds; OPEN CONCEPT eat-in kitchen w/movable island overlooking the great room with fireplace, AS WELL AS a formal living & dining room; could double as a home office or extra bedroom. This Skyview model by First View definitely has an amazing view of wide-open skies, rear yard faces West allowing a perfect view of stunning sunsets from your back deck & family room. All newer flooring through-out. This is one of Barrie's most sought-after areas, close to the best amenities, highway, walking trails, schools, shopping, dining+ Extra wide lot on the north side, no neighbors behind or across the road. (id:26218)
Sutton Group Incentive Realty Inc. Brokerage
40 Horseshoe Boulevard Boulevard Unit# 114
Oro-Medonte, Ontario
Rarely offered ground floor 2 bedroom, 2 bathroom unit located in Copeland House at Horseshoe Resort. Inside, a well-designed main living space offers a beautiful white kitchen with a breakfast bar, spacious living and dining area with a gas fireplace, and a walkout to a 426 sq. ft. patio. The primary bedroom boasts two spacious closets and a private 3-piece ensuite, while the second bedroom offers a large double closet and is served by the main 4-piece bathroom with a deep soaker tub. Fine finishes include grey laminate flooring, upgraded lighting, granite countertops throughout, 9.8’ ceilings and expansive windows offering views of the golf course. This unit comes with in-suite laundry, an owned storage locker, access to the bike storage room, and ample parking for owners and visitors with several gated spots. Ownership perks offer access to Horseshoe Resort amenities, including a fully-equipped gym, sauna, indoor and outdoor pools and hot tubs, plus access to Lake Horseshoe, as well as dining, spa, retail and golf discounts. Recreation opportunities are endless with immediate access to skiing, golfing, hiking, mountain biking, and the Copeland Forest. Essential amenities - Foodland with an LCBO outlet, pharmacy, gas station, restaurants - are just 5 minutes away in Craighurst. (id:26218)
Royal LePage First Contact Realty Brokerage
23 Greengables Drive
Hawkestone, Ontario
Top 5 Reasons You Will Love This Home: 1) Wonderful four bedroom home nestled on a large lot in Hawkestone, just moments away from Lake Simcoe 2) On the main level you'll find a roomy kitchen equipped with an island with breakfast bar seating, an airy living room featuring a beautiful double-sided wood fireplace, a dining room, and a walkout to the deck, great for entertaining 3) Additional main level features include two bedrooms, a conveniently located laundry room with storage, and an updated main 4-piece bathroom 4) Upstairs you'll discover two additional bedrooms, including a primary bedroom with double closets, hardwood flooring, and a stunning updated new 5-piece bathroom with heated flooring, dual vanities, and a glass-walled walk-in shower 5) The exterior features a large paved driveway with parking for eight cars and a single-car garage with inside entry and two garden sheds. Age 53. Visit our website for more detailed information. (id:26218)
Faris Team Real Estate Brokerage
2964 Monarch Drive
Orillia, Ontario
Westridge Trailside New Build ,Beautiful Dreamland Home Ridgewood Elevation C 1863 sq ft. Brick and Stone on a 40ft lot. This 3 bedroom home features approx $24,000 in upgrades with 9 ft ceilings on the main level. Hardwood floors , Ceramics upgraded kitchen cabinets and counters with deep Fridge cabinet and chimney hood over range. Large primary with ensuite and walk in closet. Main Floor Laundry. Close to Costco, Lakehead University, Walter Henry Park, retail stores and easy highway access. Builder to pave driveway and to sod front and back yards. (id:26218)
Sutton Group Incentive Realty Inc. Brokerage
34 Camelot Square
Barrie, Ontario
EXPERIENCE RESORT-STYLE LIVING AT THIS IMPECCABLY DESIGNED HOME WITH PICTURESQUE SURROUNDINGS! Welcome to 34 Camelot Square. This home features proximity to amenities and stunning outdoor spaces, including access to walking trails and a nearby beach. The home boasts impressive curb appeal and added privacy with no neighbours on one side. The freshly painted interior offers open-concept living spaces adorned with high-end finishes and modern amenities. The open kitchen is a highlight with stone countertops, s/s appliances & ample storage. The main floor includes a dining room with a built-in servery, a laundry room with garage access, three generously sized bedrooms, including a luxurious primary suite. The finished basement provides additional living space with an impressive rec room with a wet bar, a bonus room, and an additional bedroom and bathroom. Outside, the large private backyard surrounded by mature trees features a Viking fibreglass pool with built-in loungers, a stone patio, and a hot tub. #HomeToStay (id:26218)
RE/MAX Hallmark Peggy Hill Group Realty Brokerage
91 Seline Crescent
Barrie, Ontario
EXPLORE THIS EXQUISITE HOME BACKING ONTO EP LAND OFFERING PRIVACY & LUXURY! Welcome to 91 Seline Crescent. This meticulously maintained home with picturesque curb appeal is situated on a ravine lot backing onto EP land. The main floor features hardwood & tile flooring, a beautiful eat-in kitchen with a vaulted ceiling and s/s appliances, a cozy living room with a gas f/p, and an elegant formal dining room with dual chandeliers. The primary bedroom offers a w/i closet and spacious ensuite, and the upper level includes a versatile loft space. The finished w/o basement adds more living space, with the potential for an in-law suite with a large rec room, two bedrooms, a 4pc bath and a separate side entrance. Outside, the fenced backyard includes a large deck and a lower patio for outdoor enjoyment. Recent updates include a new roof (2023), most south-facing windows, furnace, HEPA air purification system, water purification system & freshly cleaned ducts, ensuring peace of mind. #HomeToStay (id:26218)
RE/MAX Hallmark Peggy Hill Group Realty Brokerage
16 Warner Road
Barrie, Ontario
Pride of ownership shows in this well maintained, spacious family home tucked away on a quiet dead end court in Barrie's south end. The main floor features a generous kitchen + breakfast area which walks out to back yard & deck. A large living/dining combination is made for large family or holiday gatherings. The 3 main floor bedrooms are spacious with a 3pc ensuite for the primary bedroom. The bright basement offers 2 more generous bedrooms (for a total of 5), plus family room with gas fireplace, 3rd bathroom & a multi purpose laundry/utility and storage room with lots of potential for craft room or workshop. Attractive landscaping in both front and back with plenty of perennials & raspberry bushes make this a summer joy! Enjoy the evening sun in the back yard! A privacy fence will be erected in the back upon completion of construction behind the home. This is a perfect home for a family with easy access to major shopping, highway access, schools and more. (id:26218)
RE/MAX Hallmark Chay Realty Brokerage
12 Cypress Point Street
Barrie, Ontario
Welcome to this Executive 2 Story home in Sought After Pineview Greens! The Spruce Model by Royal Park Homes, Boasts 4 Bedrooms and 4 Baths! The Bright Spacious Open Concept Features a Large Great Room with Gas Fireplace, Eat-In Kitchen with Walkout to Backyard. Upgrades Including S/S Appliances, Granite Counter Tops, Hardwood Floors and Pot Lights. Located In A Beautiful Family Community close to Parks, Trails and Amenities. -- Book you viewing today!! (id:26218)
Red Real Estate Brokerage
30 Marta Crescent
Barrie, Ontario
Welcome to 30 Marta Crescent. This Wexford Model in Bear Creek Hollow with over 2400 sq.ft. of prime family living space is situated in the exceptional family-centric Ardagh community of Barrie. Welcoming front porch with granite steps. From the moment you enter this home you will be impressed by the tasteful neutral decor throughout. Spacious foyer with convenience of 2 pc bath and walk-in closet for shoes, coats and gear. Family-sized upgraded kitchen will get the Chef's attention with built-in pantry and breakfast space with a handy exit to the rear yard. Open concept floor plans allows for natural light to flood the principle rooms of the main level. Dining room provides a more formal setting for family meals. The great room is just that - a great room with ample space for comfortable seating, study zones, family time, games night, movie watching or entertaining. The focal point of this room truly is the stunning new linear fireplace with custom vent kit and porcelain tiles. Upper level offers the privacy of primary bedroom, with three good sized additional bedrooms and convenience of upper level laundry. Primary suite with fireplace and spa-like relaxation of 5pc luxury including custom tub and shower. Main bath completes this zone. Full finished lower level adds an abundance of living space for a busy household to enjoy. Oversized double attached garage with four parking spaces on the private, paved double driveway. Inside entry from the garage to the home. Fully fenced rear yard offers year round recreation with a Napoleon outdoor fireplace, gas BBQ and Jacuzzi hot tub. Epoxy flooring in garage and on front and rear porch. Summer fun continues with the fiberglass salt water pool (2017) - bench seating, Pentair variable speed pump and gas heater (for high energy efficiency). New hot water tank (owned). This modern family home offers comfort, functionality, and style for the whole family to enjoy - indoors and outdoor through all four seasons. Welcome Home (id:26218)
RE/MAX Hallmark Chay Realty Brokerage
125 Oakwood Drive
Gravenhurst, Ontario
Power of Sale opportunity in the heart of Muskoka. Nifty and affordable bungalow, recently renovated, on a quiet, leafy street in Gravenhurst. A lot of great features for the price: large, scenic lot; double drive with parking for 6 cars; huge oversized attached 4-car garage; nicely finished basement with 2 bedrooms, full bath and vinyl plank floor; side door with basement lockout potential; huge deck with 2 doors from the house; large south-facing family room with deck access and freestanding gas fireplace. Located just a few minutes to Lake Muskoka access points at Ungerman Gateway Park and Muskoka Wharf Marina as well as access points for Gull Lake. Gravenhurst is highly popular for many reasons, including the south Muskoka location in relatively close proximity to the GTA. Just north of Oakwood Drive is the location of an upcoming retirement village (Cedars of Brydon Bay) which is expected to have a very positive impact on property values in this neighbourhood. Severance of the property is in progress and nearly complete: 2 building lots adjacent (west side) are both 62' x 216' more or less and offered at $199,900 each. (id:26218)
RE/MAX Rouge River Realty Ltd. Brokerage



