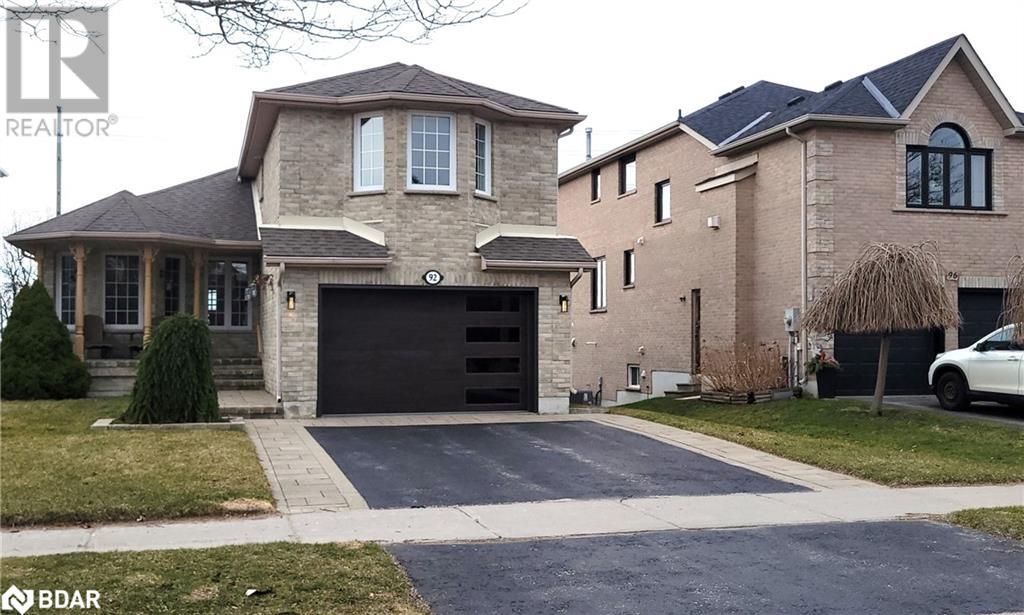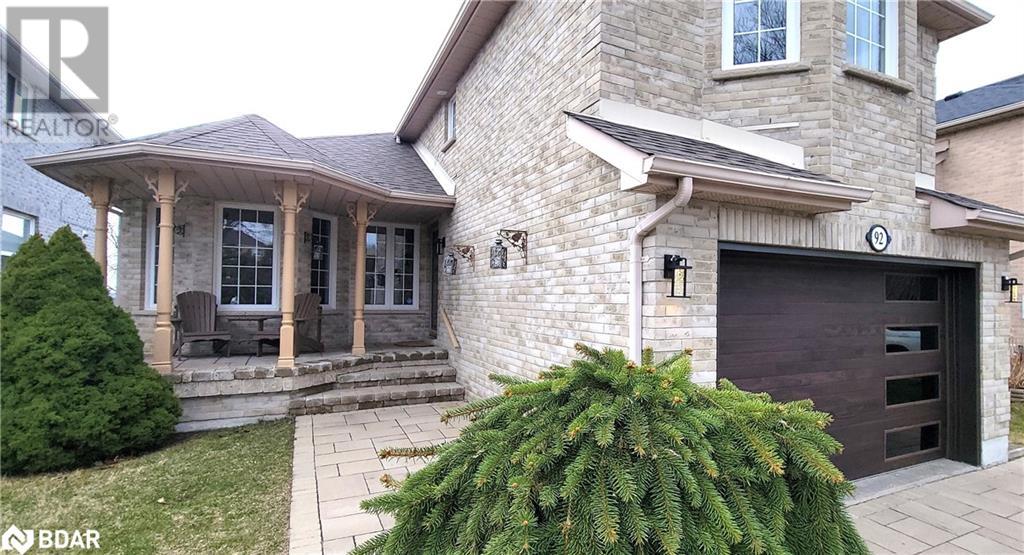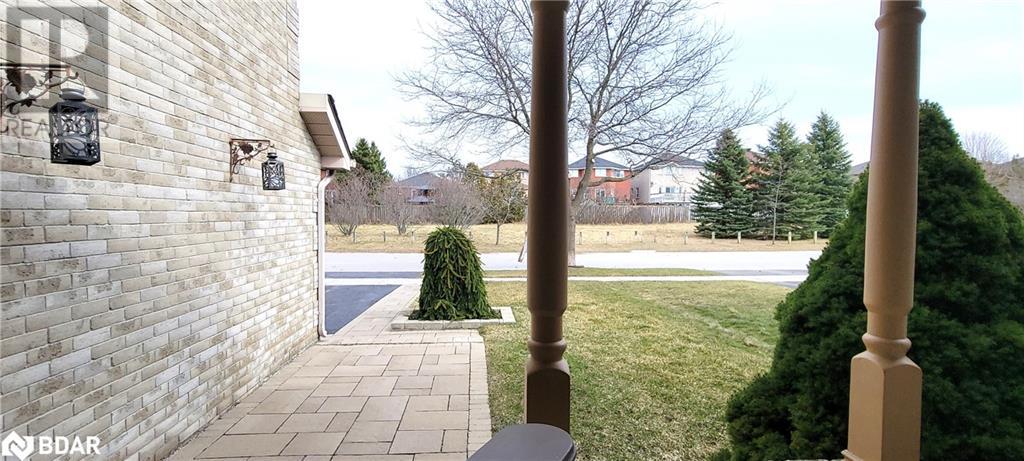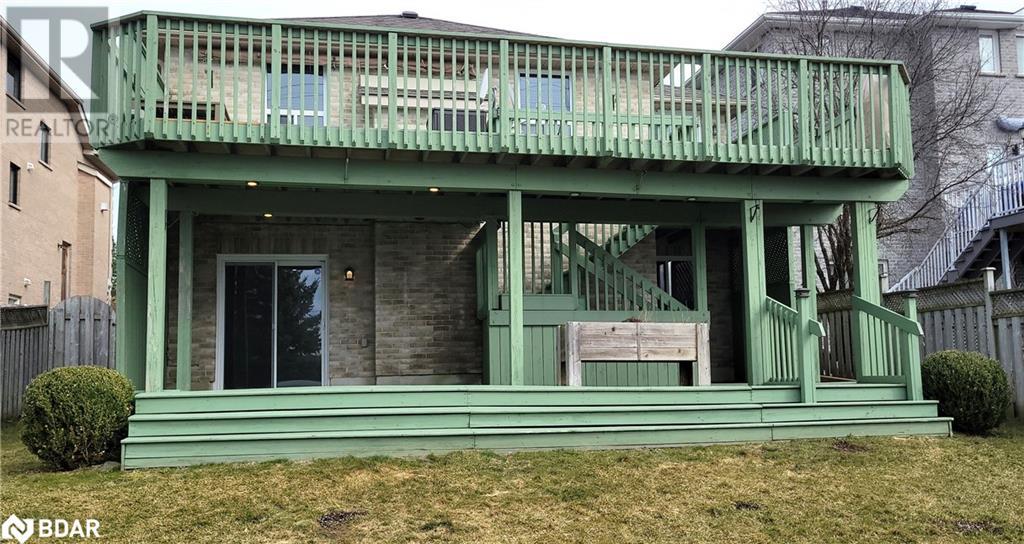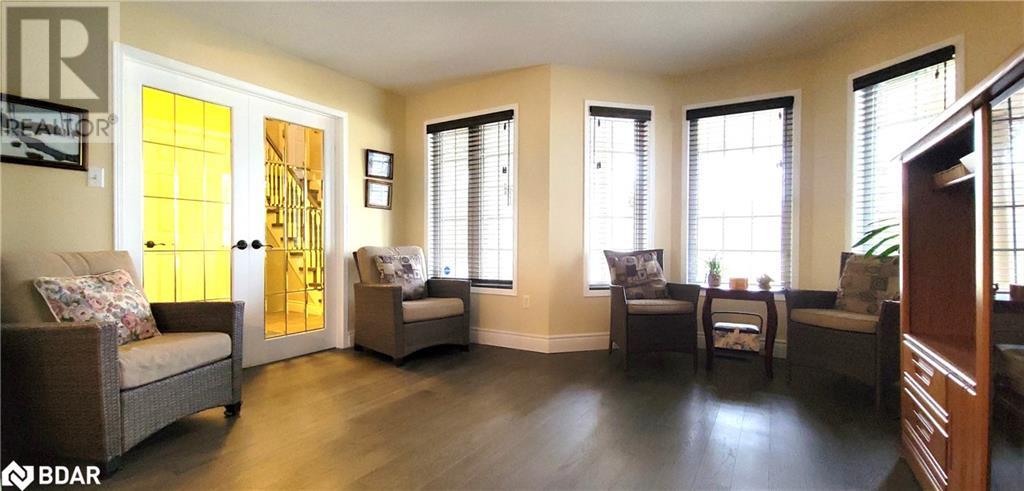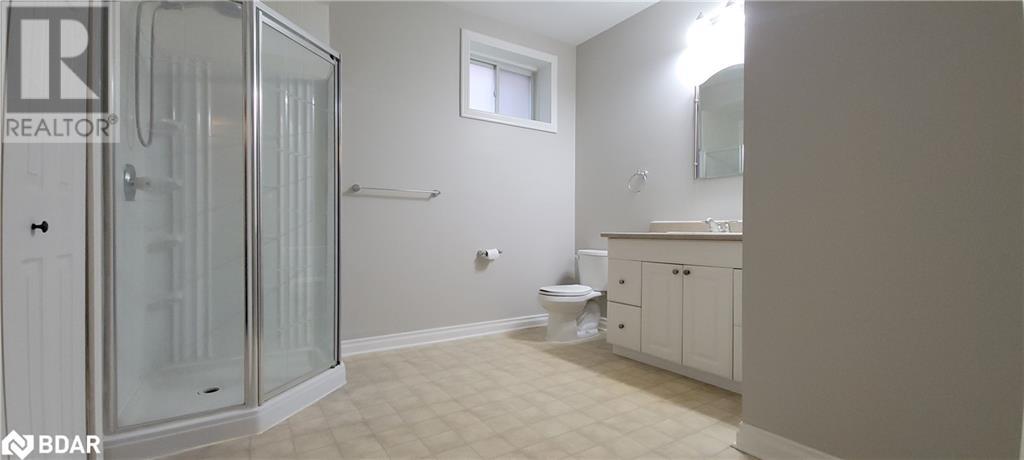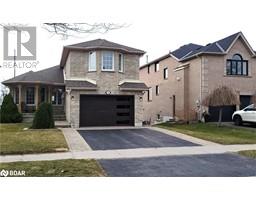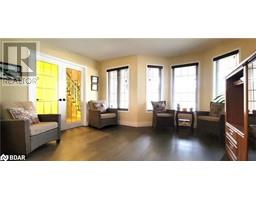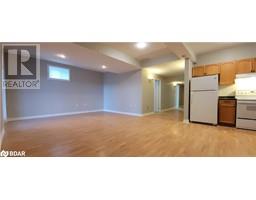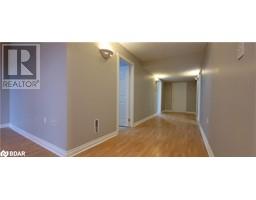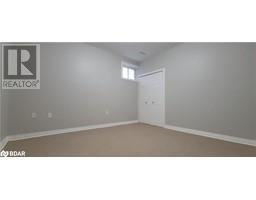92 Sundew Drive Barrie, Ontario L4N 9M1
$1,088,000
You can welcome the in-laws in this spacious bungalow; 3 levels with a total finished square footage of over 3,200 sq ft; 1,459 sq ft lower level; 1,770 sq ft upper level; fully finished-2-bedroom in-law w/private laundry, spacious 3pc bath, large windows allowing for tons of natural light, 2 entrances 1 walk-out & 1 interior walk-up, large lower deck, 9' ceilings; does not feel like a basement! Perfect for family & visitors. The main level features the best of both worlds; OPEN CONCEPT eat-in kitchen w/movable island overlooking the great room with fireplace, AS WELL AS a formal living & dining room; could double as a home office or extra bedroom. This Skyview model by First View definitely has an amazing view of wide-open skies, rear yard faces West allowing a perfect view of stunning sunsets from your back deck & family room. All newer flooring through-out. This is one of Barrie's most sought-after areas, close to the best amenities, highway, walking trails, schools, shopping, dining+ Extra wide lot on the north side, no neighbors behind or across the road. (id:26218)
Property Details
| MLS® Number | 40576108 |
| Property Type | Single Family |
| Amenities Near By | Golf Nearby, Place Of Worship, Public Transit, Schools, Shopping |
| Communication Type | High Speed Internet |
| Community Features | Quiet Area, Community Centre, School Bus |
| Equipment Type | Water Heater |
| Features | Paved Driveway, Sump Pump, Automatic Garage Door Opener, In-law Suite |
| Parking Space Total | 4 |
| Rental Equipment Type | Water Heater |
| Structure | Porch |
Building
| Bathroom Total | 3 |
| Bedrooms Above Ground | 3 |
| Bedrooms Below Ground | 2 |
| Bedrooms Total | 5 |
| Appliances | Central Vacuum - Roughed In, Dishwasher, Dryer, Refrigerator, Stove, Water Meter, Washer, Microwave Built-in, Window Coverings, Garage Door Opener |
| Architectural Style | Bungalow |
| Basement Development | Finished |
| Basement Type | Full (finished) |
| Constructed Date | 1999 |
| Construction Style Attachment | Detached |
| Cooling Type | Central Air Conditioning |
| Exterior Finish | Brick, Concrete, Shingles |
| Fire Protection | Smoke Detectors |
| Fireplace Present | Yes |
| Fireplace Total | 1 |
| Heating Fuel | Natural Gas |
| Heating Type | Forced Air |
| Stories Total | 1 |
| Size Interior | 3229 |
| Type | House |
| Utility Water | Municipal Water |
Parking
| Attached Garage |
Land
| Access Type | Road Access, Highway Access |
| Acreage | No |
| Fence Type | Fence |
| Land Amenities | Golf Nearby, Place Of Worship, Public Transit, Schools, Shopping |
| Sewer | Municipal Sewage System |
| Size Depth | 168 Ft |
| Size Frontage | 44 Ft |
| Size Total Text | Under 1/2 Acre |
| Zoning Description | R3 |
Rooms
| Level | Type | Length | Width | Dimensions |
|---|---|---|---|---|
| Second Level | 3pc Bathroom | 6'2'' x 7'8'' | ||
| Second Level | Primary Bedroom | 17'4'' x 14'7'' | ||
| Lower Level | Storage | Measurements not available | ||
| Lower Level | Utility Room | 8'9'' x 10'8'' | ||
| Lower Level | Storage | 5'0'' x 14'6'' | ||
| Lower Level | Laundry Room | 6'11'' x 10'8'' | ||
| Lower Level | 3pc Bathroom | 10'9'' x 10'4'' | ||
| Lower Level | Primary Bedroom | 13'1'' x 12'0'' | ||
| Lower Level | Bedroom | 13'4'' x 11'3'' | ||
| Lower Level | Kitchen | 18'6'' x 11'11'' | ||
| Lower Level | Dining Room | 15'7'' x 6'7'' | ||
| Lower Level | Living Room | 15'7'' x 10'8'' | ||
| Main Level | Bedroom | 10'6'' x 12'11'' | ||
| Main Level | 4pc Bathroom | 7'1'' x 6'8'' | ||
| Main Level | Bedroom | 8'10'' x 10'7'' | ||
| Main Level | Laundry Room | 4'8'' x 8'10'' | ||
| Main Level | Great Room | 23'6'' x 22'5'' | ||
| Main Level | Dinette | 6'8'' x 6'4'' | ||
| Main Level | Kitchen | 10'2'' x 6'4'' | ||
| Main Level | Dining Room | 10'3'' x 12'5'' | ||
| Main Level | Living Room | 12'7'' x 14'10'' | ||
| Main Level | Foyer | 6'8'' x 11'2'' |
Utilities
| Cable | Available |
| Electricity | Available |
| Natural Gas | Available |
| Telephone | Available |
https://www.realtor.ca/real-estate/26787362/92-sundew-drive-barrie
Interested?
Contact us for more information

Shelly Coulter
Salesperson
(705) 739-1330

241 Minet's Point Road
Barrie, Ontario L4N 4C4
(705) 739-1300
(705) 739-1330
www.suttonincentive.com

Tammy Joslin
Broker
(705) 739-1330
tammy.realtor/
m.facebook.com/tammyjrealestate/
@tjbroker/

1000 Innisfil Beach Road
Innisfil, Ontario L9S 2B5
(705) 739-1300
(705) 739-1330
www.suttonincentive.com


