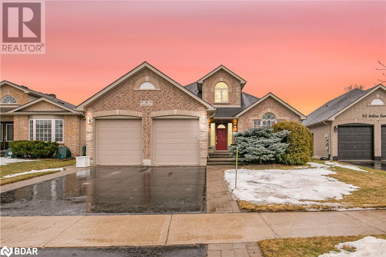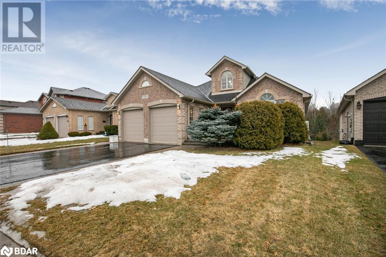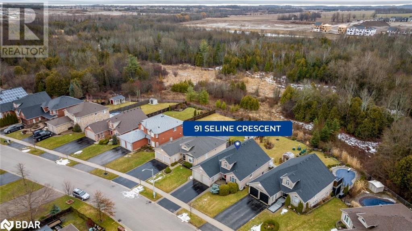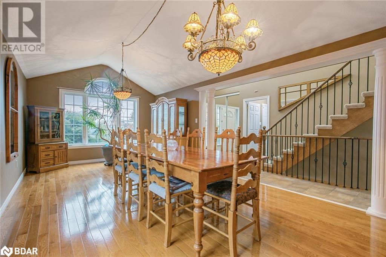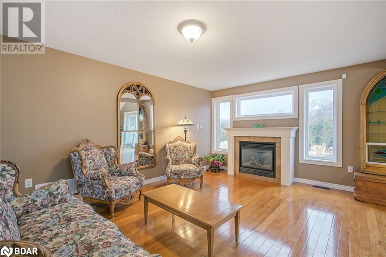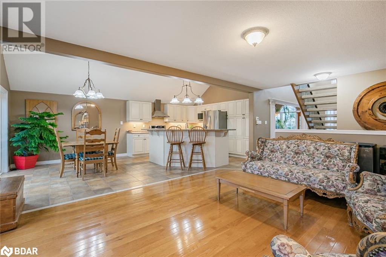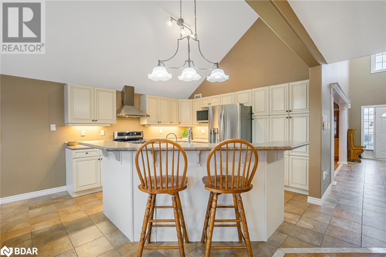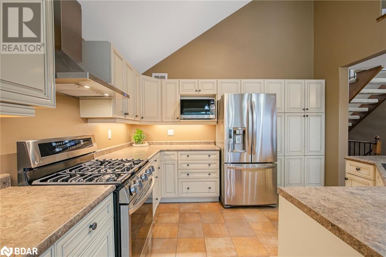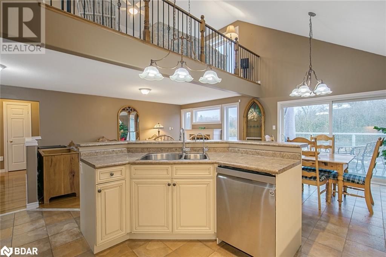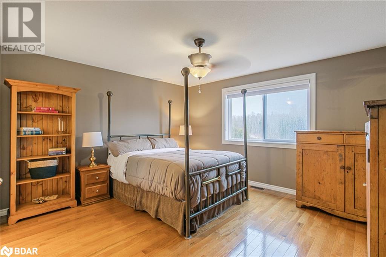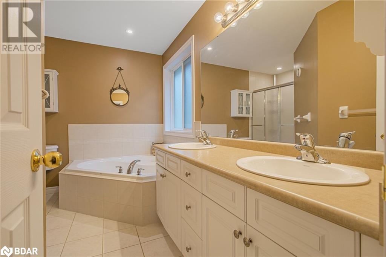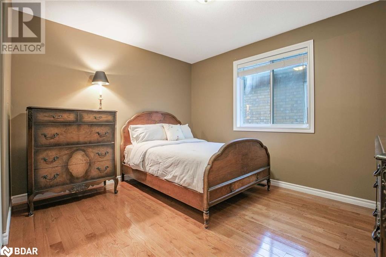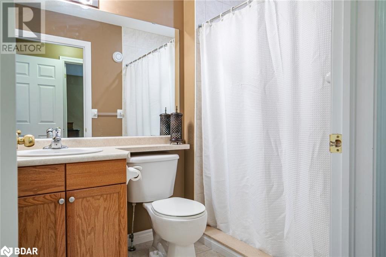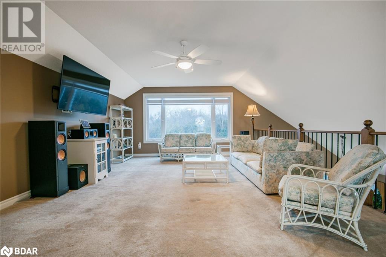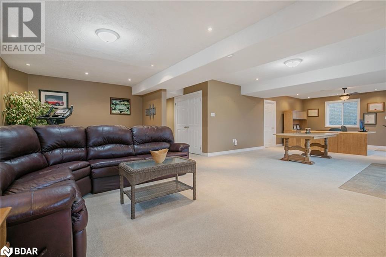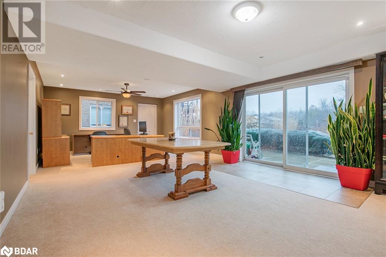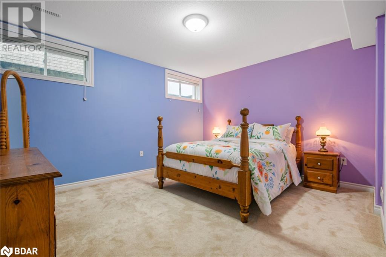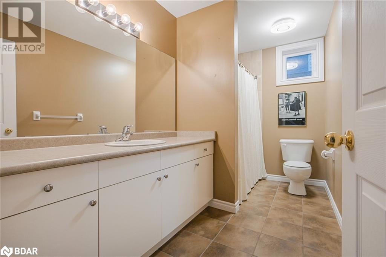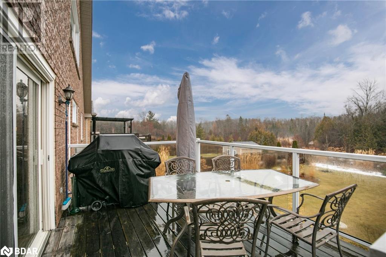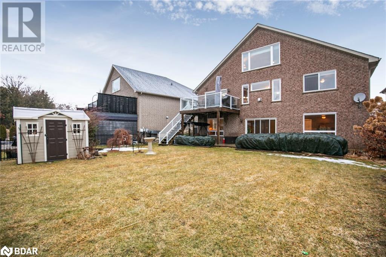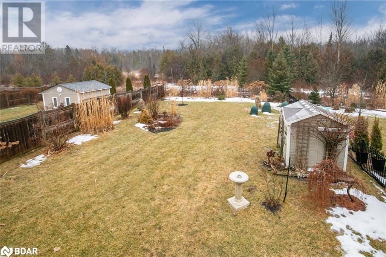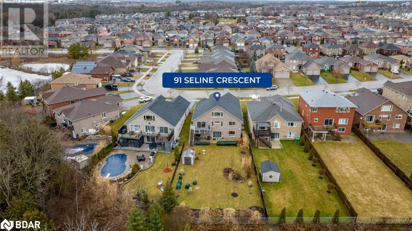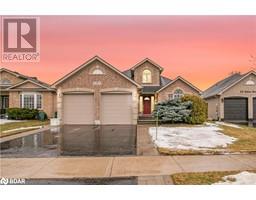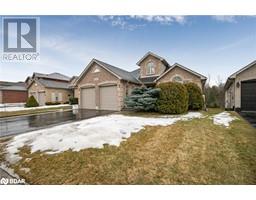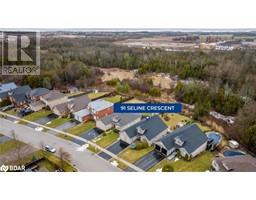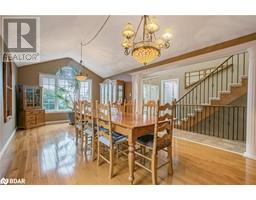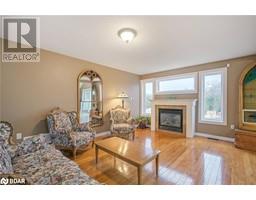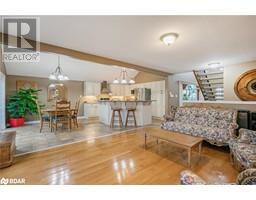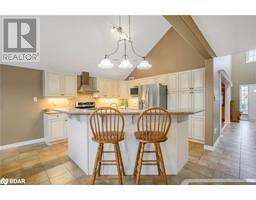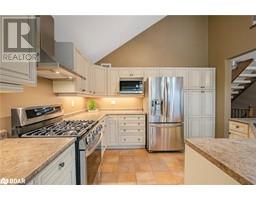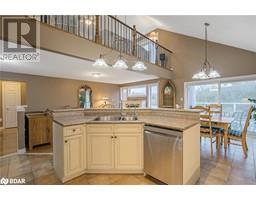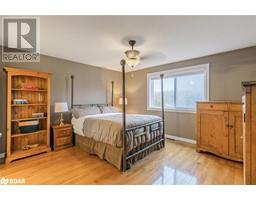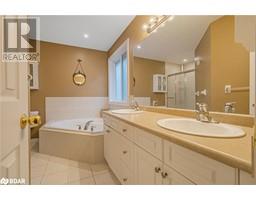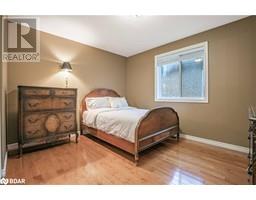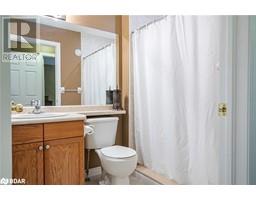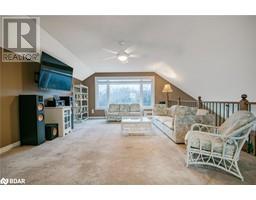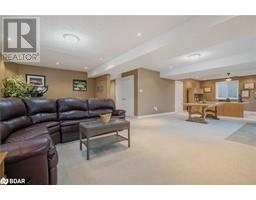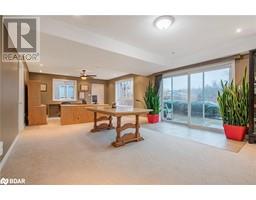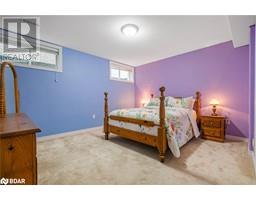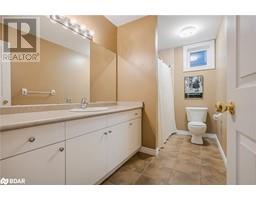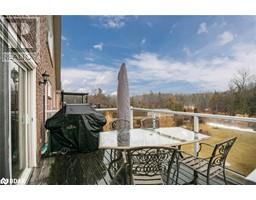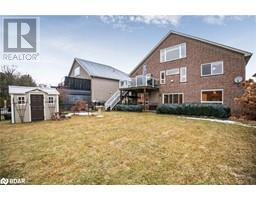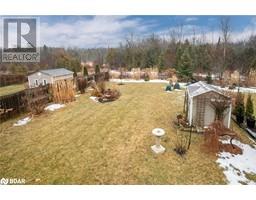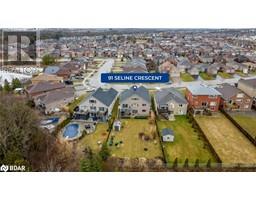91 Seline Crescent Barrie, Ontario L4N 5V7
$1,249,000
EXPLORE THIS EXQUISITE HOME BACKING ONTO EP LAND OFFERING PRIVACY & LUXURY! Welcome to 91 Seline Crescent. This meticulously maintained home with picturesque curb appeal is situated on a ravine lot backing onto EP land. The main floor features hardwood & tile flooring, a beautiful eat-in kitchen with a vaulted ceiling and s/s appliances, a cozy living room with a gas f/p, and an elegant formal dining room with dual chandeliers. The primary bedroom offers a w/i closet and spacious ensuite, and the upper level includes a versatile loft space. The finished w/o basement adds more living space, with the potential for an in-law suite with a large rec room, two bedrooms, a 4pc bath and a separate side entrance. Outside, the fenced backyard includes a large deck and a lower patio for outdoor enjoyment. Recent updates include a new roof (2023), most south-facing windows, furnace, HEPA air purification system, water purification system & freshly cleaned ducts, ensuring peace of mind. #HomeToStay (id:26218)
Property Details
| MLS® Number | 40546461 |
| Property Type | Single Family |
| Amenities Near By | Golf Nearby, Park, Place Of Worship, Playground, Public Transit, Schools, Shopping |
| Community Features | Quiet Area |
| Equipment Type | Water Heater |
| Features | Ravine, Backs On Greenbelt, Conservation/green Belt, Paved Driveway |
| Parking Space Total | 5 |
| Rental Equipment Type | Water Heater |
| Structure | Shed |
Building
| Bathroom Total | 3 |
| Bedrooms Above Ground | 2 |
| Bedrooms Below Ground | 2 |
| Bedrooms Total | 4 |
| Appliances | Central Vacuum, Dishwasher, Dryer, Refrigerator, Water Softener, Washer, Gas Stove(s), Hood Fan, Window Coverings |
| Architectural Style | Bungalow |
| Basement Development | Finished |
| Basement Type | Full (finished) |
| Constructed Date | 2006 |
| Construction Style Attachment | Detached |
| Cooling Type | Central Air Conditioning |
| Exterior Finish | Brick |
| Fire Protection | Alarm System |
| Fireplace Present | Yes |
| Fireplace Total | 1 |
| Fixture | Ceiling Fans |
| Foundation Type | Poured Concrete |
| Heating Fuel | Natural Gas |
| Heating Type | Forced Air |
| Stories Total | 1 |
| Size Interior | 3944 |
| Type | House |
| Utility Water | Municipal Water |
Parking
| Attached Garage |
Land
| Access Type | Road Access, Highway Access, Highway Nearby |
| Acreage | No |
| Land Amenities | Golf Nearby, Park, Place Of Worship, Playground, Public Transit, Schools, Shopping |
| Landscape Features | Lawn Sprinkler, Landscaped |
| Size Depth | 173 Ft |
| Size Frontage | 48 Ft |
| Size Total Text | Under 1/2 Acre |
| Zoning Description | R2 (sp-316) |
Rooms
| Level | Type | Length | Width | Dimensions |
|---|---|---|---|---|
| Basement | Storage | 13'11'' x 3'11'' | ||
| Basement | 4pc Bathroom | Measurements not available | ||
| Basement | Bedroom | 13'11'' x 11'8'' | ||
| Basement | Bedroom | 13'2'' x 13'11'' | ||
| Basement | Recreation Room | 23'4'' x 38'11'' | ||
| Main Level | 3pc Bathroom | Measurements not available | ||
| Main Level | Bedroom | 10'1'' x 11'11'' | ||
| Main Level | Full Bathroom | Measurements not available | ||
| Main Level | Primary Bedroom | 12'9'' x 13'11'' | ||
| Main Level | Laundry Room | 7'1'' x 6'2'' | ||
| Main Level | Living Room | 17'11'' x 12'7'' | ||
| Main Level | Dining Room | 11'11'' x 22'1'' | ||
| Main Level | Breakfast | 10'7'' x 12'1'' | ||
| Main Level | Kitchen | 12'7'' x 11'5'' | ||
| Upper Level | Loft | 21'8'' x 14'7'' |
https://www.realtor.ca/real-estate/26570745/91-seline-crescent-barrie
Interested?
Contact us for more information

Peggy Hill
Broker
(866) 919-5276
374 Huronia Road
Barrie, Ontario L4N 8Y9
(705) 739-4455
(866) 919-5276
peggyhill.com/

Olivia Argue
Salesperson
(866) 919-5276
374 Huronia Road Unit: 101
Barrie, Ontario L4N 8Y9
(705) 739-4455
(866) 919-5276
peggyhill.com/


