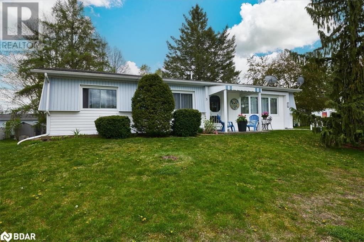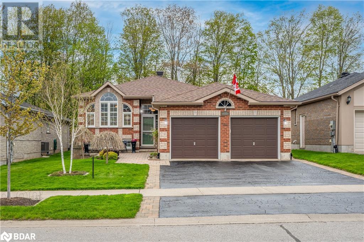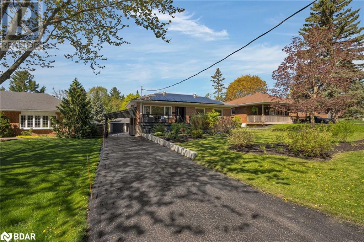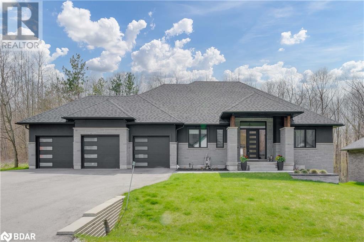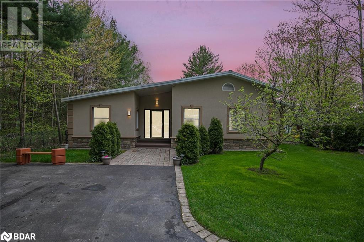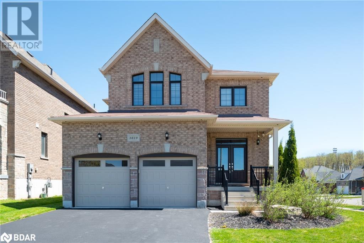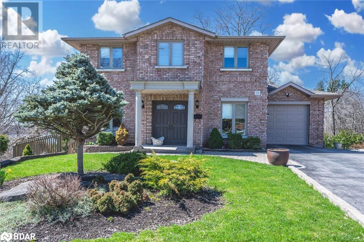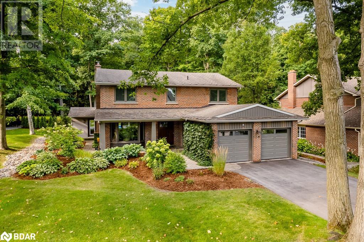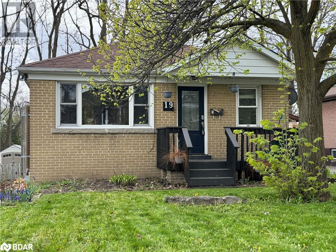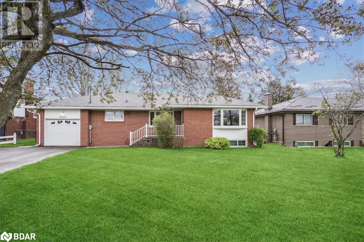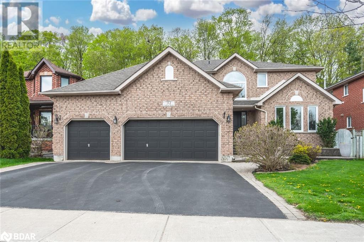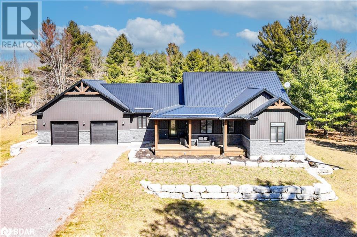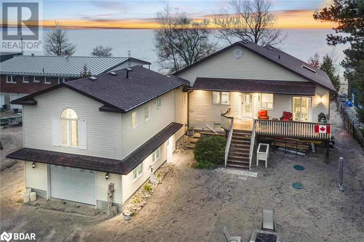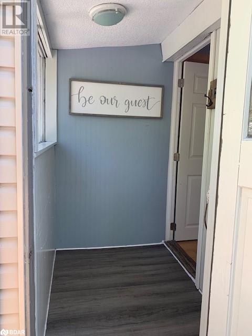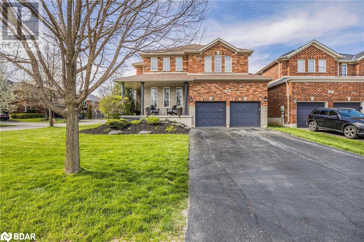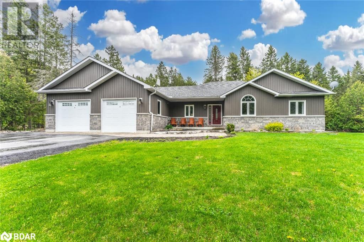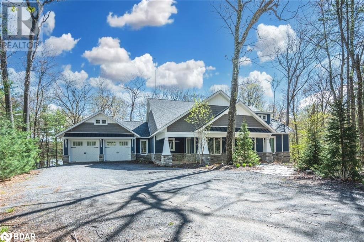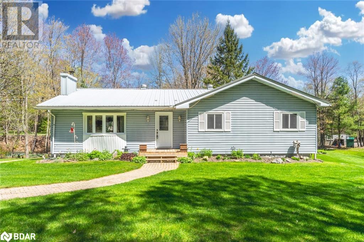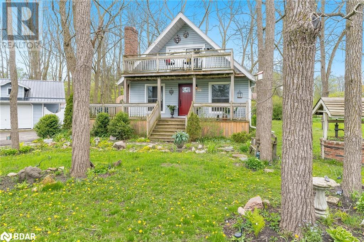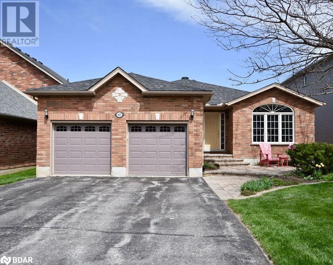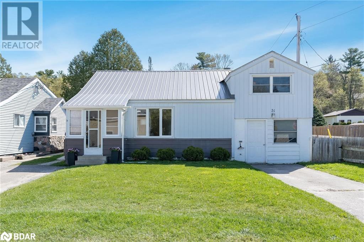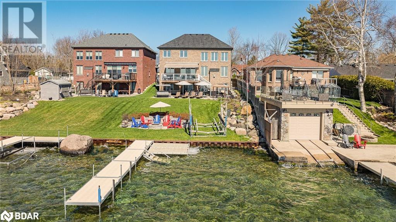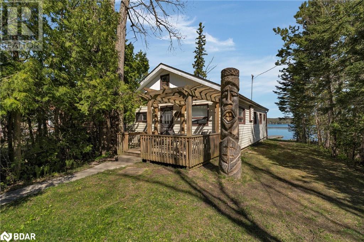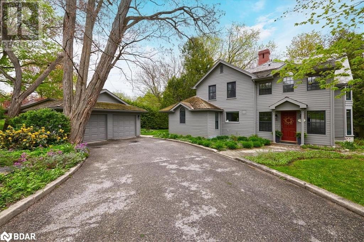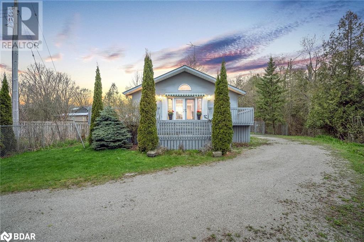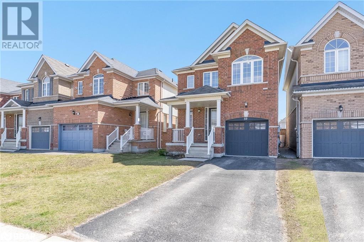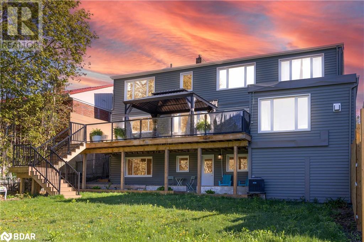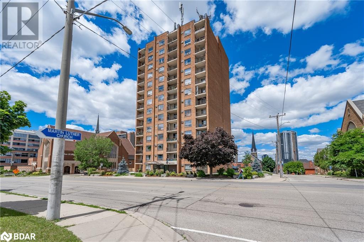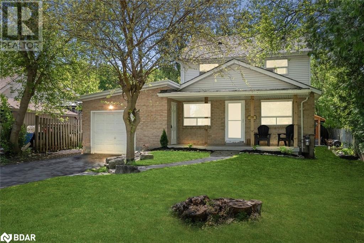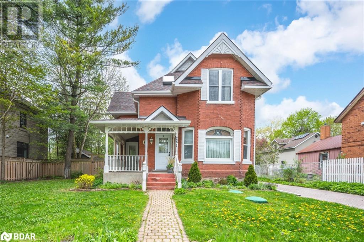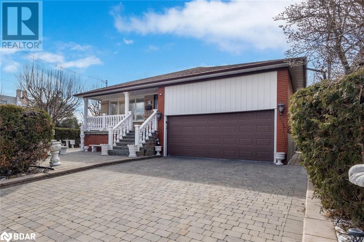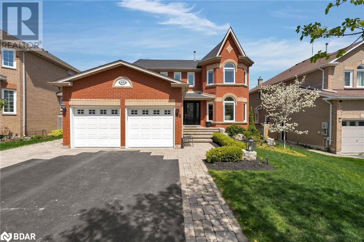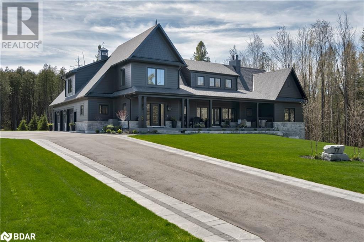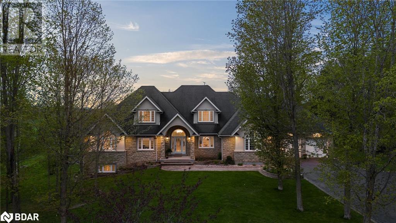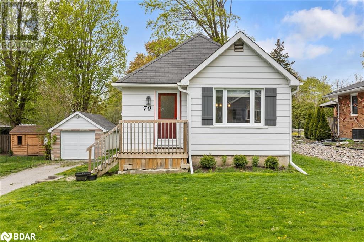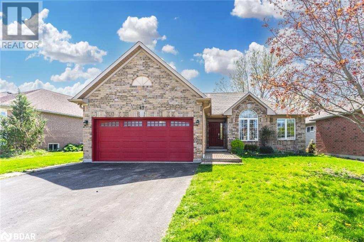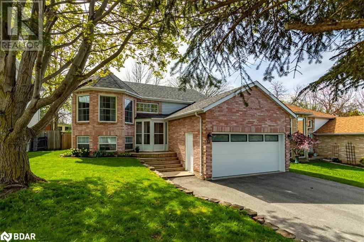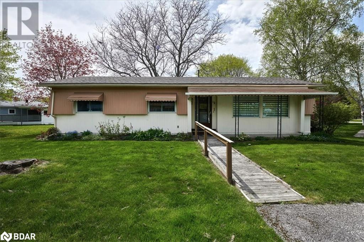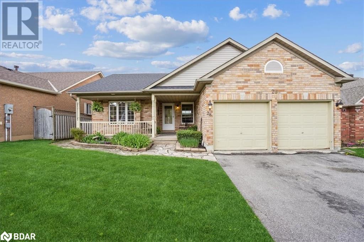5 Fir Court
Innisfil, Ontario
MOVE-IN READY HOME IN SANDY COVE ACRES! Picturesque 2 Bed, 2 Bath, Approx 1091 Sqft Model, Perfectly Situated On A Quiet Court In Sandy Coves Desirable North Side! Large Living Room w/Natural Gas Fireplace. Beautiful Kitchen w/Ample White Cabinetry, SS Appliances, Backsplash, A Stackable Washer & Dryer + A Door To The Side Yard! Giant Formal Dining Room w/Built-In Wine Bar & Walkout To Covered Patio. Spacious Primary w/Walk-Thru Closet & Ensuite Bath. Big Spare Bedroom. Stylish Main Bath. KEY UPDATES/FEATURES: Furnace, AC, Sliding Glass Door, Spray Foam Insulation (Crawl Space), Hypoallergenic Laminate & Tile Flooring, Paint, Lighting, Window Coverings, Storage Shed + A Private 2 Car Driveway! Easily Accessible Entry w/Covered Porch. Just Minutes To Shops, Rec Centre, Beaches & Friday Harbour Resort. Enjoy Living In This Quiet Mature Community Offering Year-Round Amenities & Events. JUST UNPACK & RELAX! (id:26218)
RE/MAX Hallmark Chay Realty Brokerage
112 Crompton Drive
Barrie, Ontario
Charming family home located in a very desired neighborhood, close to all amenities, schools, parks, shopping centres, hospital, movie theatre, restaurants, Georgian College, Rec Centre, Barrie Golf & Country Club, easy access to Hwy 400 & downtown Barrie with its beautiful waterfront & beach. Gorgeous property with curb appeal plus, huge lot 166’ deep lot backing onto forest, what a view, lovely perennial gardens surround the property. All brick bungalow, finished top to bottom by builder, 3 bedrooms up, 1 down, 3 full baths, open concept plan up & down. Primary bedroom with walk-in closet and 3 pc ensuite. Walk out from kitchen to deck areas leading to your little oasis, pool (new liner & solar blanket 2023), hot tub (new cover 2023), Tiki bar! Lower level family recreation area with gas fireplace and lots of oversized windows for lots of natural light. Shingles (2020). A no carpet home, hardwood & ceramic on main floor. California shutters, central vac, central air, fenced yard (id:26218)
Royal LePage First Contact Realty Brokerage
42 Assiniboine Drive
Barrie, Ontario
Fabulous 3 bedroom bungalow with gleaming hardwood floors thru out. Primary Bedroom with 4 pc en-suite and double closet. Separate Living and Dining Room, Main Floor Laundry with new washer and dryer. Oversized garage with O/S man door. Furnace and A/C (2018), 4 car driveway and no sidewalk. Huge unspoiled basement ready for your personal design. Situated in a great family oriented neighborhood on quiet cul-de-sac in SW Barrie. This home shows real pride of ownership. Don't miss this opportunity. (id:26218)
RE/MAX Hallmark Chay Realty Brokerage
58 Lakeside Terrace Unit# 712
Barrie, Ontario
A Phenomenal opportunity to experience Lakeside living & the convenience of city life in this spacious 963 sq/ft bright open concept corner unit, south east facing w/over $40K in premium upgrades. Amenities includes rooftop terrace & lounge w/BBQ, party room w/Pool table, pet spa & guest suite. Walking distance to retail shopping, restaurants, hospital, Georgian College & Hwy 400, lake, park, public transit & Medical Clinic. Extras s/s fridge, range, B/I microwave/hood, stacked washer & dryer, soft close cabinets, pot & pan drawers, Quartz slab backsplash + countertops, premium bathroom tiles, zebra blinds, led pot lights + dimmers, large corner balcony & thermal + noice reducing window. (id:26218)
RE/MAX Crosstown Realty Inc. Brokerage
78 Dundonald Street
Barrie, Ontario
East-end charmer on one of Barrie's most sought after and well established tree-lined streets. This 3 bedroom bungalow is brimming with character and is situated on a beautiful 60x155' lot with a stunning front garden full of perennials. An owned solar panel system with a lucrative MicroFit contract means you'll be making approximately $10k a year plus doing your part to support green sustainability! Just under 8 years left on this assumable contract. The home offers many recent updates including a new front composite deck, front door, main bath update with a 14 soaker tub, energy efficient heat pump integrated with the forced air system and many newer windows. Separate back entrance to the lower level with 2 bedrooms and an updated 3 pc bath provides inlaw potential. Plenty of parking with an extra long driveway, carport and detached oversized double garage/workshop with a Level 2 EV charger. Beautiful backyard with stone patio plus gardens with Gala apple trees, Lincoln cherry trees, grape vines and space for a vegetable patch. Exceptional street and convenient location puts you steps to the waterfront, beach and downtown amenities. (id:26218)
Royal LePage First Contact Realty Brokerage
10 Jean Miller Court
Minesing, Ontario
Experience luxurious living in this Executive Estate at 10 Jean Miller. Just one year old, this residence is nestled in the heart of Snow Valley. Approach the custom Daycor built Arizona Inspired Bungalow to be greeted by meticulous stonework, surrounded by mature treed green space on a premium cul-de-sac lot. Upon entering the main floor, be captivated by the exquisite vaulted ceiling open layout. The great room and dining room feature a striking modern gas fireplace and wide plank European Oak hardwood flooring. The Large sliding walkout glass doors and windows adorn the back wall, providing stunning views of the surrounding forest from the expansive back deck and covered seating area. This setting invites you to immerse yourself in the tranquility of the ravine and gentle stream, offering an unparalleled firsthand experience. The gourmet kitchen showcases modern, clean lines with a waterfall quartz island. The large master wing boasts a spa-like ensuite featuring a stand-up glass shower, heated floors, and a luxurious soaker tub. The finished double walkout basement, with numerous above-grade windows and tall ceilings brings in extra views and natural light. For entertaining, the rec room offers a cozy space with custom built-ins, a gas fireplace, and a complementary wet bar. Accommodate the whole family with two extra bedrooms and a full bathroom, along with a playroom and ample storage. Access the large 3-bay garage through the separate entrance from the basement. The esteemed community of Snow Valley strikes a perfect harmony between natural beauty and essential amenities offering residents easy access to skiing, golfing, trails and so much more. Every detail in this home has been meticulously considered, ensuring a luxurious and comfortable living experience. (id:26218)
RE/MAX Hallmark Chay Realty Brokerage
240 Warnica (Lower) Road
Barrie, Ontario
This newly remodeled kitchen is full of natural light, complete with modern fixtures, ample storage, and a sleek design. Large windows, new appliances, two generously sized bedrooms, one bathroom, separate laundry room and a newly paved driveway. Located in a highly regarded neighborhood, this rental is within walking distance to a public elementary school. Explore nearby parks, shopping destinations and easy access the GO Train, public transit, and major highways, such as the 400 and 11. Minutes from Barrie's beaches, shopping and dining. Beautiful home in the heart of Barrie! (id:26218)
Engel & Volkers Barrie Brokerage
79 Stanley Road
Bolsover, Ontario
Welcome to your serene waterfront oasis on the Talbot River in the picturesque Kawartha Lakes region. Nestled in a tranquil and quiet area, this exquisite property offers an unparalleled combination of natural beauty and modern comforts. This stunning home features a covered boat slip, providing you with easy access to the shimmering waters of the Talbot River for endless days of boating and water recreation. Imagine leisurely cruising along the river or fishing from your own private dock. Unwind and take in breathtaking sunsets from the rooftop deck perched right on the water's edge, offering panoramic views of the tranquil river and surrounding lush greenery. Perfect for relaxing evenings or entertaining guests against a stunning natural backdrop. Inside, the home boasts a spacious and inviting layout with large windows that flood the space with natural light and offer captivating views of the water. Whether you're looking for a peaceful retreat from the hustle and bustle of city life or a place to create lasting memories with family and friends, this waterfront home is sure to exceed your expectations and provide the perfect setting for you to enjoy the best that lakeside living has to offer. (id:26218)
RE/MAX Hallmark Chay Realty Brokerage
3019 Orion Boulevard Boulevard
Orillia, Ontario
Former model home built by Dreamland Homes, York model Elevation B on an oversized corner lot. This 4 bedroom home features too many upgrades to list with 9 ft ceilings on the main level. Hardwood floors, Ceramics upgraded kitchen cabinets and counters with deep Fridge cabinet and chimney hood over range. Large primary with ensuite and walk in closet. Close to Costco, Lakehead University, Walter Henry Park, retail stores and easy highway access. (id:26218)
Sutton Group Incentive Realty Inc. Brokerage
11 White Pine Place
Barrie, Ontario
DISCOVER THE PERFECT FAMILY HOME ON A QUIET CUL-DE-SAC IN BARRIE’S SOUGHT-AFTER EAST END WITH NEARLY 4,000 SQFT & A LEGAL SECOND SUITE! Welcome to 11 White Pine Place. This meticulously maintained home boasts a multitude of desirable features. Walkout to the newer deck with amazing seasonal water views and walking distance to Kempenfelt Bay. As you enter through the double doors, you're greeted by a grand foyer with ceramic tile floors and intricate wood trim, setting the tone for elegance. The main level showcases a well-designed layout, with oak and laminate floors, large windows, and a spacious eat-in kitchen equipped with high-end stainless steel appliances, granite countertops, and an exposed brick feature wall. The adjacent formal dining room leads to a sunken family room with a cozy fireplace and access to the deck, perfect for indoor-outdoor living. A main-floor laundry room, office, and luxurious main-floor bathroom add practicality and comfort. Upstairs, four bedrooms offer ample space and charm, including a primary bedroom with hardwood floors and an ensuite bathroom. The walkout basement features a legal one-bedroom suite with its own kitchen and living room, ideal for rental income or multigenerational living. Outside, the landscaped backyard offers a private oasis with tiered gardens, a new raised deck (2023), and a grassy area for outdoor activities. Important updates, such as a new roof and furnace, ensure peace of mind. With its convenient location near amenities, this home provides effortless daily living for families. #HomeToStay (id:26218)
RE/MAX Hallmark Peggy Hill Group Realty Brokerage
4500 Fern Resort Road
Ramara, Ontario
RARE Waterfront Gem! Prime Location. Beautiful, year-round home with direct access on the desirable Lake Couchiching. Nestled in a prestigious enclave of refined waterfront homes, this sought-after neighbourhood rarely hits the market. Boasting 93 Feet of pristine shoreline with hard bottom, shallow, weed-free water, complete with a 50 ft. dock. Excellent swimming, fishing & boating. Spectacular sunsets!!! Newly custom-built oversized garage (2022) with a loft above and lakeside garage door, fully insulated and wide for plenty of storage and water toys. This upgraded sidesplit has 3 beds, 2 baths and ~1,655 Sqft. of living space. Featuring high end appliances, pot lights and a finished basement with above grade windows. The spacious primary bedroom includes an ensuite bathroom, a cedar walk-in closet and a stand-up shower with a shower panel. Quality laminate flooring on Main & Upper levels. The show stopper is the 28x29 ft. three tier deck with hot tub. Relax and take in the breathtaking views. Perfect for entertaining. Easy lawn care with in-ground sprinklers. Aerobic septic and drilled well. It's the best of both worlds: tranquil waterfront living yet minutes to Orillia and all amenities. Convenient access to your front door with a paved Municipal road, just ~1km off of Rama Rd. Plus, you have access to the Trent-Severn Waterway and Lake Simcoe, with boat launches and marinas nearby. Too many upgrades to list. Spotless, nothing to do but move right in! This is more than just a home, it's an experience! Come see for yourself and start living your best life on the water! Call today to schedule your private tour. Location, Location, Location: Just 8 min to Orillia's shopping & entertainment. A mere 14-min to Costco, 10 min to hospital and 4 min to Casino Rama. Only 1.5 hrs from GTA off Hwys 11 or 12. Enjoy nearby golf, skiing, trails and pickleball. (id:26218)
Right At Home Realty Brokerage
11 Cityview Circle
Barrie, Ontario
Top 5 Reasons You Will Love This Home: 1) 2-storey home set on one of the biggest, pool-sized lots on the street with a fully fenced backyard, with a deck, offering endless possibilities for your own backyard oasis 2) In-law suite potential provided by a lower level with a second full kitchen and approval for a separate entrance granted by the city 3) The main level presents a spacious and flowing layout, hardwood flooring, a separate dining room, and a beautiful family room with large rear-facing windows 4) The upper level accommodates four bedrooms, including three equipped with walk-in closets 5) Situated in one of Barrie's most desirable neighbourhoods, just minutes away from Highway 400 access, dining options, grocery stores, distinguished schools, and more. 3,084 fin.sq.ft. Age 32. Visit our website for more detailed information. (id:26218)
Faris Team Real Estate Brokerage
8 Royal Oak Drive
Barrie, Ontario
Nestled in the heart of Barrie's prestigious Tollendale community, 8 Royal Oak Drive is a magnificent property spanning over two-thirds of an acre, offering privacy and luxury in one of the area's most exclusive neighborhoods. This turn-key family home boasts over 4,000 square feet of elegantly updated and expanded living space, including five bedrooms and four bathrooms, set against the backdrop of serene Gables Park, ensuring ultimate privacy and no rear neighbors. The home impresses with a grand setback from the street, leading to a beautifully hardscaped pool area and a vast, private backyard. Inside, the layout unfolds with a spacious foyer flanked by a large dining room and a fully renovated, open-plan kitchen with quartz countertops and a cozy lounge area. The rear addition features a breathtaking great room with vaulted ceilings and expansive glass, filling the space with natural light and views of the lush property. Upstairs, four bedrooms and a renovated family bathroom provide ample space for family and guests, while the finished lower level adds a versatile family room, an extra bedroom, and bathroom, perfect for entertainment or privacy. Located in a neighborhood known for its scenic waterfront park, top-rated schools, and proximity to amenities and transportation, 8 Royal Oak Drive offers an unparalleled lifestyle in Barrie's most coveted setting. (id:26218)
RE/MAX Hallmark Chay Realty Brokerage
19 Agnes Street
Barrie, Ontario
Duplex! Perfectly designed and renovated, ready to lease immediately. This 3 (+1) bedroom, 2 bathroom house is on a family friendly, quiet street in Barrie. Close to bus stop, grocery stores, hwy access, all you would need in close proximity. Separate hydro meters allow for power to be separate between units. Property has been fully renovated to code and properly legalized as a duplex. (id:26218)
RE/MAX Hallmark Chay Realty Brokerage
8039 Yonge Street
Innisfil, Ontario
LOCATION LOCATION LOCATION... not only is commuting a breeze with the 400 access being close by. No driving at all is also super simple for your everyday life as a fully stocked grocery store, bank, post office, doctor's office, shops, and restaurants are across the street. Welcome to 8039 Yonge Street, a true bungalow with many updates, renovated kitchen, beautiful new flooring throughout. Finished basement with a REC room, another 4pc bath and a bonus room (now being used as a bedroom). Nice big windows through the home. Great sized home with a 12' by 16' three season sunroom over looking a big yard with a 16' by 12' shed included. Nothing to do just move in and enjoy everything Simcoe County has to offer. (id:26218)
RE/MAX West Realty Inc.
31 Crimson Ridge
Barrie, Ontario
ELEGANT UPGRADES IN THIS FULLY FINISHED HOME WITH A TRIPLE CAR GARAGE BACKING ONTO WILKINS TRAIL & STEPS AWAY FROM LAKE SIMCOE! Welcome to 31 Crimson Ridge Road. Nestled within the heart of one of Barrie's most coveted neighbourhoods, this exquisite property in the desirable Innishore community presents an unparalleled opportunity for luxurious living. Situated mere moments from the serene shores of Lake Simcoe, Wilkin’s Beach and picturesque walking trails. The focal point of the main level is the upgraded eat-in kitchen, boasting custom cabinets, Corian countertops, a ceramic backsplash, and stainless steel appliances. This culinary oasis is complemented by a convenient patio door walkout, perfect for hosting gatherings or enjoying alfresco dining in the warmer months. The main floor has been freshly painted, featuring gleaming hardwood floors, a cozy gas fireplace, and tasteful crown moulding. Ascend the staircase to discover four generously sized bedrooms, including the luxurious primary suite with a spa-like 5-piece ensuite. The finished basement provides ample room for recreation, relaxation, or a home office tailored to suit your lifestyle needs. Notable upgrades include a newer roof, furnace/AC installed within the last 5 years, and several windows replaced in 2022, ensuring peace of mind and efficiency for years to come. The triple-car garage offers inside entry, providing both storage and convenience for vehicles and outdoor gear. Step outside to the private landscaped backyard, an oasis of tranquillity backing onto the serene Wilkins Trail. Enjoy the sights and sounds of nature from the comfort of the patio and deck area, complete with a hot tub and privacy fence, creating a perfect retreat for relaxation and entertainment. (id:26218)
RE/MAX Hallmark Peggy Hill Group Realty Brokerage
140 Centre Road
Madoc, Ontario
Welcome to 140 Centre Road Located in The Charming Town Of Madoc. Nestled Away on A Stunning 3 Acre Lot This Custom Built, Turn-Key Bungalow is Within Walking Distance To The Lovely Moira Lake Waterfront! From The Moment You Arrive This One of A Kind Home Invites You With Its Stunning Curb Appeal, Well-Manicured Property & A Lovely Covered Front Porch To Cozy Up With A Good Book And Enjoy Your Morning Coffee! This Beautiful 3(+3) Bedroom, 3(+1) Bathroom Home Is Bright & Spacious With An Open Concept Main Floor Plan That Features Gleaming Hardwood Flooring Throughout! Upon Entering The Front Foyer You Will Be Greeted By Soaring Vaulted Ceilings In The Living Room & A Gorgeous Floor To Ceiling Stone Fireplace Creating The Perfect Setting For All Your Family Gatherings! Adjacent to The Living Room, The Stunning Chefs Kitchen Features Quartz Countertops With Matching Quartz Backsplash, Bright White Cabinetry, Stainless Steel Appliances, Large Island & Impressive Chefs Pantry! Escape Into The Backyard Oasis Featuring Partial Inground Pool, Hot Tub Rough In & A Massive Cedar Deck With Plenty of Room For Barbecuing & Entertaining! With Approximately $150k in Recent Upgrades & Improvements Including New Appliances, California Shutters, Custom Closet Shelving, Light Fixtures, Full Sized Generator & Air Exchange Ventilation System With Dehumidifier/Radon Mitigation. This Home Would Not Be Complete Without Loads of Extra Storage Including An Entire Upper Level of Storage Space In The Garage with Convenient Access Ladder! (id:26218)
Revel Realty Inc. Brokerage
1078 Tiny Beaches Road S
Tiny, Ontario
Top 5 Reasons You Will Love This Home: 1) Nestled on the shores of one of the most esteemed beaches, this waterfront property is a haven perfect for creating lasting memories across generations 2) Picturesque sunset views are framed throughout, offering a backdrop equally suited to year-round residency or seasonal retreats 3) Luxuriate in the abundance of finished living space, featuring three distinct gathering areas and an expansive heated garage 4) Versatile walkout lower level, complete with a second kitchen, ideal for accommodating guests, extended family members, or even as a potential source of rental income 5) Embrace the tranquility of strolling along the sandy shores of Bluewater Beach, while still enjoying the convenience of nearby Midland and Wasaga Beach's attractions. 2,870 fin.sq.ft. Age 37. Visit our website for more detailed information. (id:26218)
Faris Team Real Estate Brokerage
Faris Team Real Estate Brokerage (Midland)
11 Stoney Road
Tiny, Ontario
The Shores of Georgian Bay are calling. Embrace the charm of this year-round existing non-conforming mobile home, which comes furnished and situated on a delightful 85 x 183 plot. Whether you're a first-time buyer or seeking a serene getaway spot, this property offers versatility. With its accompanying detached 24’ x 24’ garage/workshop, it's ideal for storing all your outdoor gear and tools. Enjoy the convenience of municipal water and the warmth of natural gas heating. Plus, indulge in leisurely strolls to the nearby sandy shores of Tiny Township. (id:26218)
RE/MAX Right Move Brokerage
16 Spencer Drive
Barrie, Ontario
Welcome to 16 Spencer Dr in southeast Barrie - this might just be your dream home with over 4,000 sq.ft. of finished living space, four bedrooms, and four bathrooms. Situated in a family-centric neighborhood that includes a ton of green space, hiking trails and a short walk to a super-sized sports park, and is walking distance to elementary and high schools. From the moment you enter you'll appreciate the stunning architectural design, details and finishes that set this home apart. Family-sized kitchen offers room to prep and entertain. Incredible main floor family room features hardwood floors, crown molding, shiplap feature wall, gas fireplace, and an oversized window for plenty of natural light. Main floor is rounded out by a built-in workstation, main floor laundry / mud room with easy access to backyard or inside entry to garage. Spacious feel of this home continues to the upper level where we have four generous-sized bedrooms, including primary retreat and beautiful remodeled 4pc bathroom. Full, finished lower level with designated home gym area, convenience of 2pc guest bath, and an abundance of recreation space for family game night or for entertaining. Cozy gas fireplace for movie night on a cool evening. This neighbourhood is ideal for a busy household - easy access to two soccer pitches, tennis courts, pickleball courts, basketball courts. Steps to public transit. Minutes to GO Train service and commuter routes north to cottage country or south to the GTA. Shopping, services, restaurants are all incorporated into this neighbourhood making running errands a breeze! Welcome Home (id:26218)
RE/MAX Hallmark Chay Realty Brokerage
304 Essa Road Unit# 301
Barrie, Ontario
Newer condo located in great Barrie location, mins from all amenities and highway commuting. Spacious corner unit and bright with lots of natural light, 3 bedrooms, 2 bathrooms, tastefully decorated. Modern galley kitchen features beautiful counters, tile backsplash and stainless steel appliances. Separate dining room and massive living room with walkout to balcony with a view. Master includes walk in closet and full ensuite. Wooded view from bedrooms. Bonus roof top deck with gardens, and perfect for BBQing. Your own little getaway to enjoy view of the city. 2 Minute drive to Hwy 400. Backs onto groomed walking trails, which are perfect for dog owners and nature lovers alike. (id:26218)
Keller Williams Experience Realty Brokerage
3 Jermey Lane
Oro-Medonte, Ontario
EXECUTIVE BUNGALOW ON A LARGE LOT MINUTES FROM BARRIE & ORILLIA WITH IN-LAW POTENTIAL & TRIPLE-CAR GARAGE! Welcome to 3 Jermey Lane. This beautifully appointed 3 + 1 bedroom bungalow is nestled in the highly coveted Sprucewood Estates and offers executive living with a highly functional design. It is conveniently located between Barrie and Orillia, just 15 minutes from each, with seamless highway access. Step inside to discover a meticulously crafted interior boasting a designer kitchen adorned with stainless steel appliances, an expansive island with a breakfast bar, and luxurious granite countertops. The inviting living space is enhanced by a cozy gas fireplace and showcases elegant hardwood flooring that flows seamlessly throughout the home. Walkout and entertain or unwind on the generous deck overlooking the serene, mature treed backyard, complete with an in-ground irrigation system for effortless maintenance. The primary bedroom boasts a serene retreat with a spa-like 4-piece en-suite and a spacious walk-in closet. Convenient main floor laundry leads into an oversized triple-car garage with basement entry, ensuring practicality and convenience. Descend to the thoughtfully designed lower level with in-law potential, featuring a fourth bedroom, a well-appointed 4-piece bathroom, secondary laundry, a spacious kitchen, comfortable living area, and a workout, games room or office space. This versatile layout caters to diverse lifestyles, making it an irresistible choice for those seeking sophistication and functionality in their #HomeToStay. (id:26218)
RE/MAX Hallmark Peggy Hill Group Realty Brokerage
3691 Brunel Road
Baysville, Ontario
CUSTOM-BUILT WATERFRONT SANCTUARY WITH OVER 900’ OF PRIVATE FRONTAGE ON 6 ACRES OF SERENITY! This gated luxury waterfront retreat is located on the serene shores of Schufelt Lake. Situated on over 900’ of private lake frontage & spanning 6 acres of landscaped grounds, this custom-built (2021) home provides an exclusive sanctuary with only three other cottages sharing the lake. The open-concept kitchen, dining & great room feature high-end appliances, cathedral ceilings & modern decor, while the Muskoka room offers alfresco entertainment with a stone fireplace & drop-down screen. The primary bedroom boasts panoramic lake views, a propane fireplace & a spa-like ensuite. Outside, the landscaped grounds include flagstone walkways & lighting. With ample parking & a Tesla charging station in the two-car garage, convenience is ensured. The property offers the option to include furniture for a seamless transition into lakeside living. #HomeToStay (id:26218)
RE/MAX Hallmark Peggy Hill Group Realty Brokerage
35 Amelia Street
Elmvale, Ontario
On Elmvale's picturesque Amelia St! With a spacious 50 x 165 ft lot and a detached garage/shop, you'll have room to breathe here. Situated across the street from a playground park, Wye River, and access to the Trans-Canada Trail, you'll have great outdoor options right at your doorstep. Inside, you'll discover a meticulously maintained home featuring 3 bedrooms and 2 full bathrooms, boasting high ceilings on the main floor and a fantastic layout that's perfect for everyday living and entertaining guests. Outside, the long recently paved driveway leads to a 24 x 28 fully insulated & heated garage, built in 2017, offering plenty of space for parking and storage. Most of the home received a refreshing makeover in 2018, including updates to all windows and doors, a stunning main floor full bathroom, exterior siding, fence, and the addition of new central air. From this location, you can walk to everything! Just around the corner from the baseball field and Elmvale Fall Fairgrounds, the Flos Elmvale Community Arena, and steps to shops on Queen St - there are loads of amenities nearby! And if you want more, you are less than 15 min to Wasaga Beach Area 1, and just 20 min to Barrie's Georgian Mall. With its prime location and abundance of modern amenities, this home is sure to impress even the most discerning buyer. Don't miss out on the opportunity to make this your forever home! (id:26218)
Engel & Volkers Barrie Brokerage
2563 Norton Road
Severn, Ontario
WELL-MAINTAINED BUNGALOW NESTLED ON A PRIVATE 1.78-ACRE LOT FEATURING A SPRING-FED POND & MULTIPLE OUTBUILDINGS! Nestled on an expansive 1.78-acre lot, this bungalow offers abundant privacy amidst mature trees and lush surroundings. Just moments away from amenities, parks, an elementary school, and trails, it's perfectly situated for convenience and recreation. A highlight is the proximity to the Trent Severn Waterway, providing easy access to waterfront activities and scenic views. The meticulously landscaped yard includes a deck and a lawn sprinkler system, creating an inviting outdoor space. Wildlife flourishes in the sizable spring-fed pond adorned with a fountain, enhancing the property's natural charm. Additional features include three outbuildings, a 34 x 16 ft shop & two 8 x 24 ft storage sheds with hydro, ample parking for vehicles and recreational toys, and the added durability of a metal roof. Inside, a sense of pride in ownership shines through the generously sized principal rooms, showcasing over 2,500 finished square feet and adorned with maple hardwood flooring. The updated kitchen offers picturesque backyard views, while the primary bedroom boasts a convenient walk-in closet. A fully finished basement downstairs features a spacious family room with a wood stove and walkout access to the backyard oasis, completing this well-cared-for #HomeToStay! (id:26218)
RE/MAX Hallmark Peggy Hill Group Realty Brokerage
200 Ethel Park Drive
Beaverton, Ontario
Top 5 Reasons You Will Love This Home: 1) Incredible home settled on a large lot with beautiful gardens and an inviting yard, while being located in a small town just a block from water access, a marina, a yacht club, and a beach area, this property is sure to pull at your heartstrings 2) Charming A-frame home with several enticing features that set it apart from others, established in a family-friendly neighbourhood, boasting vinyl siding and a metal roof as well as a detached 3-car garage, with the potential to utilize as a workshop, a pottery studio, or an exercise space 3) Beautifully renovated interior with lots of white, pops of colour, plenty of textures, and special features such as an updated kitchen with a built-in coffee area with an antique green cabinet and antique garbage area, built-in cabinetry along the one wall, gorgeous wallpaper in the bathroom and other accent walls, navy stairs with the extra pads to avoid slipping, and a sliding barn-door in the family room 4) The primary bedroom retreat is one of the most inviting spaces seen, complete with modern lighting and sizeable wall-to-wall patio doors leading to the balcony, ideal for savouring your morning coffee or stargazing at night, along with a second upper-level bedroom with the potential to convert into an ensuite, and an additional bedroom on the main level, perfect for overnight guests or as a home office 5) Newer updates include a furnace and air conditioner in the last three years, a partially fenced yard (2019), a wet-proofed basement, two gas fireplaces, a detached triple car garage with its own wood-burning fireplace, and an unfinished loft above. 2,127 fin.sq.ft. Age 56. Visit our website for more detailed information. (id:26218)
Faris Team Real Estate Brokerage
167 Crompton Drive
Barrie, Ontario
Location, Location, Location! Welcome to 167 Crompton Drive in one of Barrie’s most desirable locations. This stunning executive all-brick bungalow has everything you would want and more. A unistone walkway leads to a welcoming front entrance, then step into a stunning open concept living space at its best. A massive great room with a gas fireplace overlooks the kitchen and serves as the centerpiece, all done with hardwoods, pot lighting, and large windows. The upgraded kitchen features quartz countertops, a large island, upgraded stainless steel appliances, and a pantry. Additionally, it offers a large separate dining room perfect for larger gatherings. The primary bedroom boasts a built-in beautiful wardrobe, ensuite bath, and gas fireplace. Plus, heated floors in the upper two bathrooms. The walkout basement is fully finished with radiant heated floors, plenty of bright windows, a large rec room with a gas fireplace, built-in desk, a 4-piece bath, and two more large bedrooms, one with a gas fireplace, along with a storage room/workshop. Outside, there's a double drive with no sidewalk, a double garage, unistone patio from the front leading down the side and into the backyard patio, nicely landscaped, fully fenced, and more. This prime family location is close to Little Lake, parks, schools, shopping, restaurants, the College, Hospital, and Highway 400 access. Don’t miss out on this rare opportunity as it won’t last long. (id:26218)
RE/MAX Hallmark Chay Realty Brokerage
31 Fox Street
Penetanguishene, Ontario
Top 5 Reasons You Will Love This Home: 1) Revel in the modernity of this fully updated home, with significant renovations, including new windows, furnace, and roof in 2016, along with a hot water tank installed in 2020 2) Renovated and stylish kitchen, boasting abundant cupboard space and elegant granite countertops that elevate both form and function 3) Incredible primary loft bedroom, offering an additional versatile flex space adaptable to your lifestyle, whether a large walk-in closet, a dedicated home office, or a nursery 4) Enjoy the convenience of a prime location just a short stroll away from parks, the waterfront, and esteemed schools 5) Tranquil fully fenced private backyard, complete with a covered patio ideal for outdoor gatherings, while providing convenient access to a sizeable utility room. Age 77. Visit our website for more detailed information. (id:26218)
Faris Team Real Estate Brokerage
Faris Team Real Estate Brokerage (Midland)
681 Lakelands Avenue
Innisfil, Ontario
Absolutely stunning waterfront property on Lake Simcoe! This custom-built home/cottage offers the epitome of luxury living with full services including gas, water, and sewer. With 50 feet of prime waterfront, enjoy breathtaking views of the islands and stunning sunrises. The property is landscaped, featuring a charming waterside patio area complete with a fireplace, perfect for cozy evenings by the water. Boasting 4 spacious bedrooms and 5 bathrooms, there's ample room for family and guests, with potential for even more. Step inside to an inviting foyer leading to an open-concept main floor adorned with engineered hardwood. The kitchen is a chef's dream with quartz counters, a large island, and top-of-the-line appliances. Host memorable gatherings in the grand dining room, or unwind in the living room with soaring ceilings, a gas fireplace, and panoramic water views. The primary suite is a sanctuary unto itself, offering splendid water vistas, a luxurious 5-piece ensuite with a freestanding soaker tub, and a large walk-in closet. Three additional bedrooms provide comfort and convenience, including one with its own ensuite and two sharing a Jack & Jill bathroom. The bright walkout lower level is perfect for entertaining, featuring a large family/games room, a gym/rec room, a 4-piece bath, and plenty of storage space. Plus, enjoy extras like a Generac generator, custom trim and doors, and engineered hardwood throughout. Conveniently located just 45 minutes from the GTA, this property offers easy access to shopping, restaurants, the GO train, and more. Whether you're a family seeking the perfect retreat or someone craving relaxation by the water, this home is sure to exceed your expectations. (id:26218)
RE/MAX Hallmark Chay Realty Brokerage
2200 South Orr Lake Rd Road
Springwater, Ontario
Your private weekend retreat awaits! Located 75 mins north of the GTA, this quaint 3 season lake side cottage has everything you need to escape the weekly 9-5. Your family will enjoy the approximately 50 feet of lake front shoreline, perfect for weekend campfires, fishing and boating. The 3 bedroom cottage features a large deck for entertaining, updated kitchen and plenty of room for all your recreational needs. Immerse yourself in what nature has to offer! (id:26218)
Right At Home Realty Brokerage
136 Matchedash Street N
Orillia, Ontario
Nestled on a .6 AC corner lot in Orillia's North Ward, this 2-storey residence, built in 1872, combines historic charm with modern comforts. Outside, you'll notice magnificent details including cedar shakes roofing, a wood-clad exterior, ample parking for 4 vehicles, and a wrap-around porch with panoramic garden views. Inside, you're greeted by a luminous living room with a wood-burning fireplace, and an exquisite kitchen and dining area with tall ceilings and a walkout to the exterior porch. Rich hardwood floors enhance the grandeur of the space. Three bedrooms offer comfort, space, and natural light, with an additional home office overlooking the landscaped backyard. The layout includes 2.5 bathrooms for privacy and convenience. A detached double car garage with a garden nook is ideal for gardening enthusiasts or extra workspace. Enjoy downtown Orillia's vibrant life, Lake Couchiching Beach Park, Lightfoot Trail System, Orillia Opera House, and close proximity to Soldiers Memorial Hospital. (id:26218)
RE/MAX Right Move Brokerage
17 Palm Beach Road
Oro-Medonte, Ontario
Top 5 Reasons You Will Love This Home: 1) Presenting this rare opportunity to own a sprawling, beautiful waterfront property with a 4-season home or cottage, a spacious boat house, and 61' of waterfrontage 2) Natural light floods the open-concept main living space with peaked ceilings, beautiful wood panelling, and a wood-burning fireplace, creating a warm and inviting atmosphere 3) Two spacious bedrooms on the main level accommodated by the main 4-piece bathroom, and one bedroom in the finished basement with an additional full bathroom 4) Stunning views of Lake Simcoe with a private boat launch and a boat house with extra living space 5) Private paradise on 0.8 acres at the end of a cul-de-sac surrounded by mature trees, with ample greenspace, a serene creek running between the home and neighbouring property, and located near amenities and one hour north of the Greater Toronto Area. 1,849 fin.sq.ft. Age 39. Visit our website for more detailed information. (id:26218)
Faris Team Real Estate Brokerage
59 Legion Way
Angus, Ontario
Top 5 Reasons You Will Love This Home: 1) Ideal opportunity for families and commuters nestled on a tranquil cul-de-sac and complete with a durable vinyl siding and brick exterior2) Host seamlessly in the open and bright kitchen, boasting recently upgraded cabinets and brand-new stainless-steel appliances installed in 2023 while leading into the family room graced by a warm fireplace 3) The upper level offers a sprawling primary suite with an ensuite and walk-in closet alongside two more generously sized bedrooms, tailored for a growing family 4) The versatile fully finished basement expands your living space, presenting a recreational room and an extra room, perfect for hosting guest 5) Revel in the benefits of this beautiful neighbourhood, conveniently located near amenities, shopping centres, and just a 20-minute drive to Barrie 1,849 fin.sq.ft. Age 16. Visit our website for more detailed information. (id:26218)
Faris Team Real Estate Brokerage
65 Shanty Bay Road
Barrie, Ontario
**You've Hit The Bullseye With This One & Here Are The Reasons Why! 1. Newly renovated home with stunning views of Kempenfelt Bay and direct access to the Barrie North Shore Trail. 2. Gorgeous chef inspired kitchen with a marvellous 10ft quartz island, two dishwashers, double wall ovens and a marble backsplash. 3.Spacious 12' x 33' composite deck overlooking a massive backyard and the bay. 4. In-law suite with a private entrance from the backyard. 5. Walking distance to Johnson's Beach and a short drive to downtown Barrie, hospital, Georgian College, Highway 400, shopping and restaurants. Take a moment to Day Dream: You wakeup to the sun rising over stunning views of Kempenfelt Bay and as you step into your newly renovated ensuite with heated floors you can't help but notice how exquisite the details of the house are. You are looking forward to entertaining your guests in your awe inspiring kitchen, and sharing laughter and stories on your-spacious composite deck. You can take a leisurely stroll to the beach, or cozy up by the fireplace in the living room. The new windows sparkle with the copious amount of sunlight that warm the house. Wake up! No need to dream - this house can be your reality! (id:26218)
Keller Williams Experience Realty Brokerage
64 Benton Street Unit# 604
Kitchener, Ontario
Charming 1 bed, 1 bath condo in Kitchener offers a perfect blend of comfort and convenience. This well-maintained unit features a cozy bedroom, modern bathroom, and a functional kitchen. Enjoy the perks of community living with a party room, exercise facility, and a delighted open terrace. Located near shopping centers, schools, and parks, this condo provides easy access to daily essentials. With public transit at your doorstep, commuting is a breeze. Don't miss the opportunity to call this place home! (id:26218)
Painted Door Realty Brokerage
125 Dundonald Street
Barrie, Ontario
Extensively and professionally renovated its like a new home in an established & desired neighbourhood with big mature trees and only a short walk to downtown Restaurants and businesses, the Library, the Arts Centre & lovely Kempenfelt Bay Parks and Beach! Turn-key, Move-in ready. Backyard oasis with a huge yard (50' x 150' x irr) featuring mature trees and a large deck. Old home with character and modern finishes. Custom built-in entry way bench and cabinets (2020).Beautiful Shaker-style kitchen with quartz counter/subway tile backsplash & stainless appliances, that is open to large family room with electric fireplace and walkout to yard. Custom built-in banquet seating for kitchen dining (2021).California shutters on all street facing windows (2020). Finished spaces in basement providing room for an office, additional living space and exercise area (2022).Repaved and expanded driveway and walkway between home (2021)New air conditioning unit (2020) A/C 2020 Roof 2020 Windows 2020 Furnace 2020. Detached garage with auto opener & side entry. Spectacular front verandah/covered porch. Craftsman-style front door. High quality wood board fence. 50 year Cape Cod siding. 3 walk-in closets. Awesome wood-look engineered vinyl floors through-out. Updated doors, baseboard & trim. Big bonus basement storage area.Large separate detached garage with 2nd floor space. (id:26218)
RE/MAX Hallmark Chay Realty Brokerage
255 Cedarholme Avenue
Keswick, Ontario
Delightful 3 Bedroom 1.5 Bath 2 Story Bright & Spacious Family Home Located Just Steps To Beautiful Lake Simcoe & Minutes To Hwy 404 & Featuring A Brand New Gourmet Custom Kitchen Finished W/Elegant Quartz Counters, Undermount Sink, Under Cupboard Lighting, Backsplash, Newer Appliances Including Gas Stove, Double Oven & More! New 6 Hand Scraped Hardwood Flooring & Broadloom Throughout, Spectacular Spacious Bedrooms Including 1 Bedroom On The Main Level , Main Floor Laundry & New Powder Room. W/O To A Large New Entertainment Deck & Fully Fenced Backyard Complete W/Detached Garage/Workshop Space In Addition To The Attached Oversized Single Garage Which Also Includes A Drive Thru Door To The Backyard! Offering A Newer Roof, Newly Paved Driveway, 200 Amp Electrical Service & Conveniently Located Close To Schools, Parks, Lake Simcoe, All Amenities W/Quick Commuter Access & So Much More!! (id:26218)
RE/MAX All-Stars Realty Inc.
27 Barre Drive
Barrie, Ontario
Top 5 Reasons You Will Love This Home: 1) Spacious bungalow hosting 5 bedrooms and a fully finished walkout basement, offering additional living space and in-law suite potential 2) Beautifully renovated kitchen complete with quartz countertops, and an open entry into family room with a gas fireplace, presenting a cozy atmosphere 3) Added benefit of triple pane windows throughout and a fully finished basement with two bedrooms, a second kitchen, and a fully updated bathroom 4) Enjoy the expansive backyard, backing onto mature trees and a ravine, well-manicured landscaping, a lower patio, and large upper level deck with the included gazebo 5) Nestled in a tranquil neighbourhood close to amenities, offering easy access for commuting with the Barrie South GO and nearby Highway 400 access. 2,868 fin.sq.ft. Age 32. Visit our website for more detailed information. (id:26218)
Faris Team Real Estate Brokerage
251 Barrie Street
Thornton, Ontario
UPDATED 2600+ SQFT CENTURY HOME WITH TONS OF CHARACTER & A SEPARATE GARAGE WITH A 611 SQFT LOFT IN THE HEART OF THORNTON! Step into the timeless allure of 251 Barrie Street, where historic charisma meets contemporary comfort in the heart of Thornton village. Boasting an enviable location, residents enjoy easy access to community amenities, parks, schools, and local conveniences. The expansive interior spans over 2,600 square feet of meticulously finished space, adorned with original mouldings, millwork, and gleaming hardwood floors. A focal point of this home is its recently renovated kitchen, thoughtfully designed with white shaker cabinetry, a sprawling island, and a seamless transition to an expansive deck, ideal for hosting gatherings and enjoying the outdoors. A 2022 extension elevates the kitchen's functionality and aesthetic appeal. Venture downstairs to discover a cozy haven in the finished basement, complete with a gas fireplace and Dricore flooring. Outside, a newer deck envelops the home, extending to the loft for added living space and panoramic views. Completing this exceptional property is a 1.5-car garage equipped with a workshop and loft space added in 2022, offering ample room for customization and storage. Significant updates, including newer insulation, windows, doors, electrical, furnace, and A/C, ensure comfort and efficiency. Additional features such as leaf filter guards on the eavestroughs and 200 Amp service in the house with 100 Amp service in the garage enhance this remarkable home's overall value and functionality. #HomeToStay (id:26218)
RE/MAX Hallmark Peggy Hill Group Realty Brokerage
89 Crestwood Road
Vaughan, Ontario
ARCHITECTURALLY UNIQUE HOME ON A RARE .22 ACRE LOT WITH IN-LAW POTENTIAL CLOSE TO COMMUTER ROUTES! Welcome to 89 Crestwood Road. This property is in a prime area close to Centerpoint Mall, parks, schools, York University, and Highways 400, 401 and 407. It sits on a spacious 65' x 149' corner lot with privacy hedges, mature trees, and in-ground sprinklers, providing a peaceful atmosphere in the citys heart. The exterior features an interlocked driveway, double-car garage, front interlock patio, and covered porch. The over 3,000 square-foot home boasts classic elegance with terracotta tile floors, elaborate crown moulding, textured ceilings, and hardwood floors. The kitchen is well-appointed, with solid wood cabinets, stone counters, and s/s appliances. Three spacious bedrooms offer comfort, while the luxurious updated 4-piece bathroom will surely impress. The fully finished 1,569 square-foot lower level offers in-law potential with a bright and spacious layout, including a large rec room, a generously sized second kitchen, an additional living room with a built-in bar, and two fireplaces. The large backyard oasis includes a covered patio area, a garden shed, and ample space for gardening and relaxation. #HomeToStay (id:26218)
RE/MAX Hallmark Peggy Hill Group Realty Brokerage
88 Cityview Circle
Barrie, Ontario
A Rare Opportunity To Acquire This Stunning Home Nestled In One Of Ardagh’s Sought After Tree-Lined Streets. 88 Cityview Circle Welcomes You Offering Extensive Landscaping & Updates Showcasing Superb Curb Appeal Matched With An Abundance Of Mature Trees That Set This Location Aside From Others. Upon Entry, You’re Greeted With Luxury Vinyl Flooring, Crown Moulding, Upgraded Lighting & Smooth Ceilings Throughout. The Main Floor Offers The Best Of Both Open Concept & Principle Room Floor Plans Equipped With Large Upgraded Windows That Radiate Natural Light Through The Home. An Entertainer’s Dream Kitchen With Ample Cabinetry, S/S Appliances, Induction Cooktop & Soft Closing Drawers/Doors. A Direct Walk-Out Off The Kitchen Leads You Outside To Appreciate All The Space & Privacy A 56’x133’* Lot Has To Offer Including A Peaceful Side Courtyard. The Airy Second Floor Features 4 Large Bedrooms + 2 Full Bathrooms, Inclusive Of An Upgraded 5pc Bathroom & A Massive Primary Suite Equipped With Custom Built-ins, Walk-In Closet & A 4pc Ensuite - Perfect For The Growing Family. Bonus: A Recently Completed Lower Level Spec’d With A Healthy-sized 5th Bedroom, 3pc Washroom, Large Living/Recroom Space Featuring A Wet Bar. A True Turn Key Home Showcasing Over 3,200 Sqft Of Finished Space Backed By The Seller's Pride Of Ownership, Ensures You Rest With Peace Of Mind. (See Attached Upgrade List). A+ Location Within Ardagh Bluffs Having Over 400 Acres Of Forest & Scenic Walking Trails. Just a minute's walk to amenities, Bus stops and a short commute to nearby HWY 400/27 access. Click the media link for more info & pics! (id:26218)
Century 21 B.j. Roth Realty Ltd. Brokerage
77 Georgian Grande Drive
Oro-Medonte, Ontario
Nestled on a premium 2 acres abutting a protected forest in Oro-Medonte’s Braestone community, this magnificent magazine worthy 5-bedroom, 4 1/2-bathroom residence with walk-out basement spans over 4,300 sq ft. The alluring streetscape draws you in to an impeccable blend of exquisite design and modern elegance overlooking an Award Winning pool and fully landscaped rear yard. Custom designed open-concept bungaloft features walls of windows. Spacious chef-like kitchen with large island and high end appliances. The dramatic great room is enhanced with 18 ft ceilings, custom bar with dual wine fridges and top of the line Napoleon gas fireplace. The primary wing encompasses a large bedroom suite overlooking the pool with access to the covered rear porch, gorgeous 5 pc ensuite and walk-in closet. A second bedroom/office with second full bath completes this space. Spacious mnflr laundry/mudroom with custom dog shower and access to insulated & drywalled triple garage. Upstairs, the loft area provides a guest suite with 3 pc bath or an out-of-the way space to work or to relax and unwind. The bright w/o basement expands the living space with large rec room, games room, 2 additional bedrms, 3 pc bath & home gym. Full irrigation system & landscape lighting, power screens on rear porch ++. Contact for full list of exceptional features. Bell Fibe hi-speed internet. Braestone offers a true sense of community united by on site amenities on the Braestone Farm. Golf nearby at the Braestone Club & Dine at the acclaimed Ktchn restaurant. All minutes away, ski at Mount St Louis & Horseshoe, get pampered at Vetta Spa, challenging biking venues, hike in Copeland & Simcoe Forests & so much more. (id:26218)
RE/MAX Hallmark Chay Realty Brokerage
17 Forest Hill Drive
Oro-Medonte, Ontario
Presenting 17 Forest Hill Drive, an exceptional custom-built home in one of the most prestigious neighbourhoods in Oro-Medonte. Sitting on a professionally landscaped lot and backing on to green space, you will feel the sense of luxury pulling up to the façade of this meticulously designed home. With attention to fine detail, the perfect colour palette, the exquisite finishes, and a well-executed layout, you will fall in love with everything 17 Forest Hill Drive has to offer. Over 6500 Sq. Ft of living space with fully finished basement that is perfect for in-law suite (separate entrance) or simply to entertain. Interior Finishes Include: Hardwood Flooring, Upgraded Trim, Vaulted Ceilings, 10ft ceilings on main, Oak Staircase, California knockdown Ceilings, Designer Lighting, Pot Lights. Chef’s Kitchen: Luxurious Quartz Counters, Timeless and Solid Kitchen Cabinetry, High End Stainless Steel Appliances, Under Cabinet Lighting, and Large Island. Spa Inspired Bathrooms: Rich Stone Counters, In-Floor Heating, Walk in Shower, and Deep Soaker. Venture into the peaceful and secluded sanctuary of the backyard, where tranquility and privacy prevail. This picturesque setting is ideal for hosting gatherings, and as evening falls, indulge in blissful relaxation in the refreshing Pool. It's a serene oasis, ready to embrace you and provide the ultimate escape to unwind. (id:26218)
Century 21 B.j. Roth Realty Ltd. Brokerage
70 St Vincent Street
Barrie, Ontario
Nestled in the highly sought-after East End of Barrie, this charming bungalow is located within walking distance of downtown Barrie's waterfront, restaurants, parks and so much more! Additionally, the Barrie Downtown GO Station, RVH, and Georgian College are just a short drive away. This charming 2-bedroom, 1-bathroom home is an ideal haven for first-time homebuyers. Warm bamboo floors throughout, new pull-down Roman shades (2021), modern light fixtures, gas range, new washer and dryer (2021) and a new garage door just to name a few amazing features this home offers. Basement is also already roughed-in for a bathroom and kitchen, so the potential to expand and customize to suit your needs is endless. This lovely home has so much to offer, come see it for yourself! (id:26218)
Century 21 B.j. Roth Realty Ltd. Brokerage
47 Herrell Avenue
Barrie, Ontario
FULLY FINISHED ALL-BRICK BUNGALOW WITH IN-LAW POTENTIAL BACKING ONTO A CREEK & EP LAND! Welcome home to 47 Herrell Avenue. This spacious all-brick home is on a large lot backing onto a creek and EP land. With over 2,300 square feet of living space, it features three full bathrooms, making it ideal for modern living. Conveniently located near parks, trails, schools, and essential amenities, with easy access to Highway 400 and the South Barrie Go Station. Inside, the home offers a bright, airy atmosphere with freshly painted walls and new floors on the main level. The great room impresses with its vaulted ceiling, gas fireplace, and large windows, creating a perfect space for relaxation and entertaining. The dining room flows into the well-appointed eat-in kitchen with granite counters and ample cabinetry. A spacious deck overlooks the forest and creek, providing a serene setting for outdoor dining and gatherings. The fully finished walkout basement offers versatile living options, including potential in-law accommodations, with a lower-level living room, secondary kitchen, bedroom, and bathroom. The fully fenced, landscaped backyard features an interlock patio with a gas BBQ hook-up, firepit area, and garden shed for storage, perfect for outdoor enjoyment year-round. Additional features include a high-efficiency gas furnace installed in 2022 for comfort and energy savings. Experience the best of family living in the heart of Painswick at this #HomeToStay. (id:26218)
RE/MAX Hallmark Peggy Hill Group Realty Brokerage
35 Reid Crescent
Collingwood, Ontario
Welcome To 35 Reid Crescent! Walk To Fine Restaurants, Boutiques, Farmers Markets, Grocery Stores And Scenic Downtown Collingwood. This Home Is Very Welcoming And Filled With Charm. Solid Detached Brick Raised-Bungalow With 3 Bedrooms On The Main Floor, An Open Concept Living/Dining And Kitchen Area With Large Bay Windows, Flooded With Lots Of Natural Light. Amazing Walk-Out Creating Indoor/Outdoor Flow Onto A Large Deck/Patio Area With Hot Tub. Enjoy The Yard With Mature Trees And Gardens, Where Perennials Thrive. The Home Provides Durability And Functionality, With Newer Roof, New Modern Garage Door, New Asphalt Driveway That Promises Longevity And Low Maintenance. The Spacious Finished Basement Offers Additional Living Space, High Ceilings, A Gym And Another Full Bathroom. The Attached Garage Offers Double Car Parking, Workshop And Lots Of Storage. This Is An Amazing Family Home In The Cameron Street Elementary School Catchment. Amazing Walkability. 12 Minutes To Blue Mountain. Find Your Space To Breathe With The Collingwood Lifestyle. (id:26218)
Exp Realty Brokerage
Exp Realty
12 Main Street
Innisfil, Ontario
Welcome to Sandy Coves lifestyle community! This charming bungalow offers the perfect blend of comfort and leisure, featuring two spacious bedrooms and one and a half bathrooms. Recent updates include new appliances, new furnace and A/C unit in 2023 and new roof in 2024. Step outside and immerse yourself in the community's resort-like amenities, including a sparkling outdoor inground pool for refreshing dips on sunny days. With three clubhouses at your disposal, and kitchen facilities, you can effortlessly host gatherings and events with friends and family. Maintain an active lifestyle with access to an exercise room and enjoy leisurely afternoons in the games room or engaging in a friendly game of shuffleboard. For quieter moments, delve into a good book in the library or nurture your green thumb with garden plots available for residents. With scenic walking trails winding through the community, every stroll becomes a tranquil escape into nature's beauty. Best of all, your monthly land lease fee covers all essential expenses, including land lease, lot tax, and property taxes, providing you with peace of mind and hassle-free living. Don't miss out on this opportunity to experience the ultimate in lifestyle living at Sandy Coves. (id:26218)
RE/MAX Realtron Realty Inc. Brokerage
28 Harwood Drive
Barrie, Ontario
Step into 28 Harwood and discover the epitome of charming bungalow living. With 2+1 bedrooms and over 2600 finished sq ft, this home caters perfectly to downsizers, first time home buyers, or families looking for the option for multi family living. Upon entry, be greeted by a spacious open concept layout adorned with vaulted ceilings, offering an inviting ambiance and panoramic views that stretch for miles. This isnt just any bungalow; its expansive living space will astound you. Start your days on the covered porch amidst the tranquility of the great neighborhood, mere minutes from numerous amenities. This location is perfect for commuters being close to the Go Station and Hwy 400. Indulge in relaxation in the beautifully updated main floor bathroom, featuring a serene ambiance and luxurious soaker tub. Entertain guests effortlessly on the two- tiered deck, ideal for outdoor gatherings. The separate entrance provides versatility, boasting an additional living space complete with its own walkout and private deck area, separate living and kitchen area as well as a large bright bedroom. Not only that the basement boasts ample storage for amazing functionality. With its seamless blend of charm and modern convenience, this home offers a sanctuary for comfortable living and effortless entertaining. Come experience the allure of 28 Harwood – your dream home awaits. (id:26218)
RE/MAX Hallmark Chay Realty Brokerage


