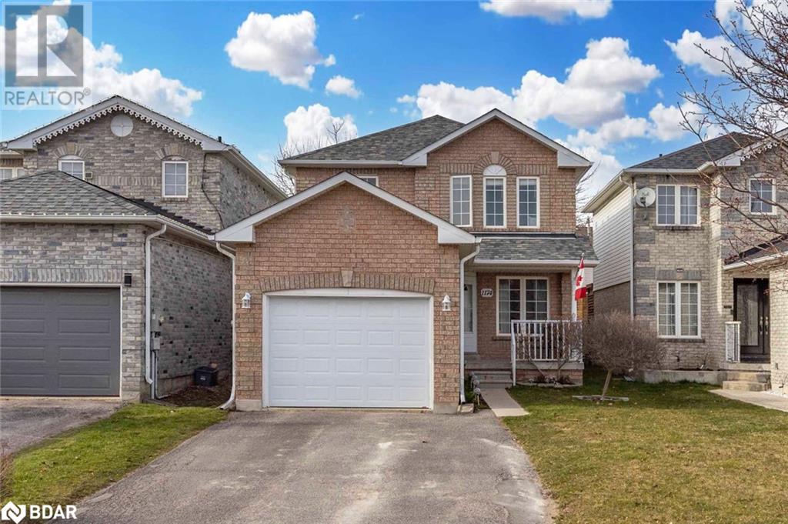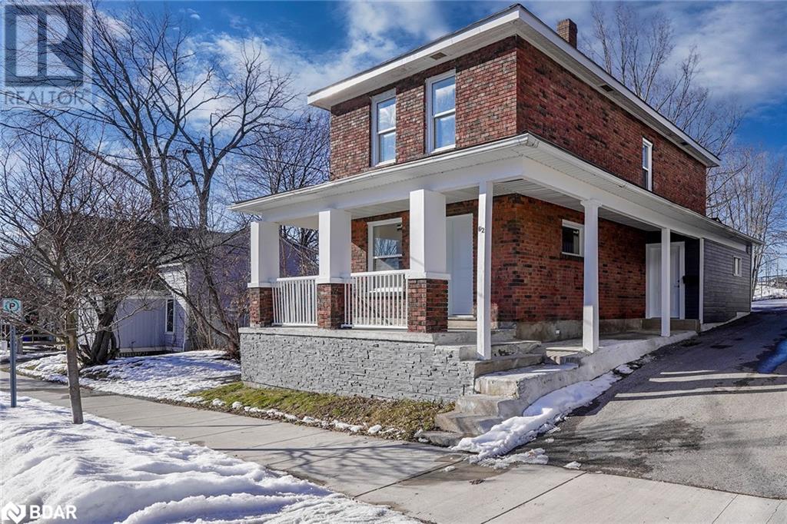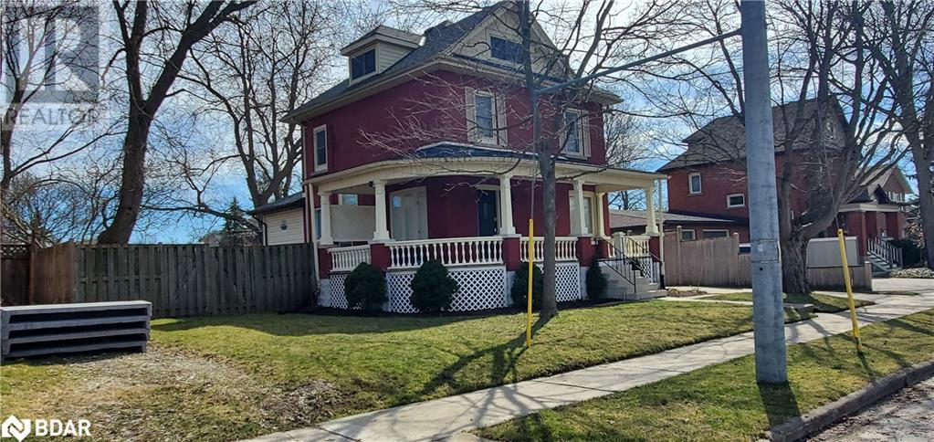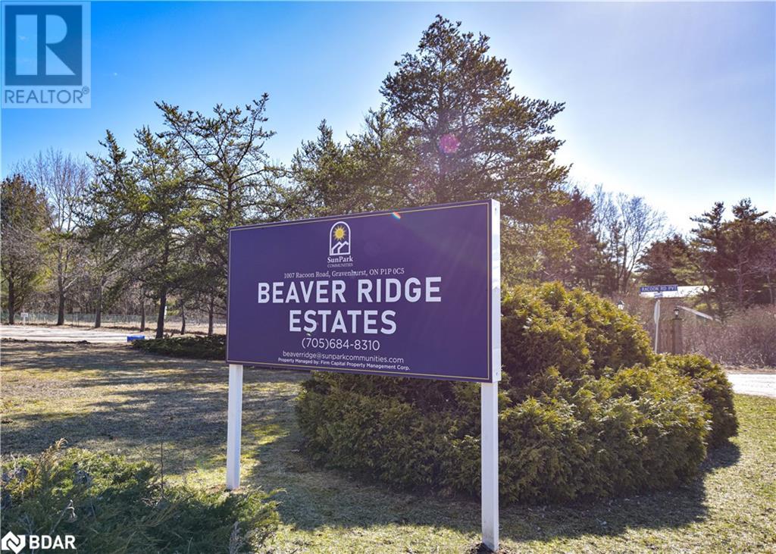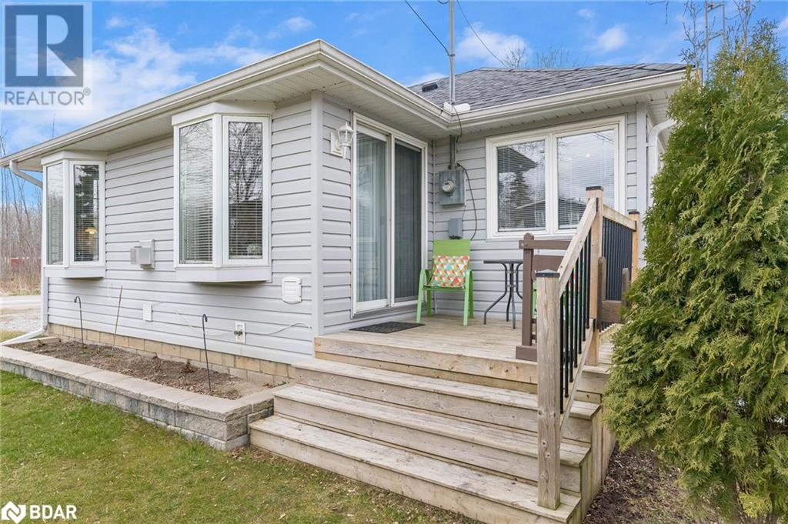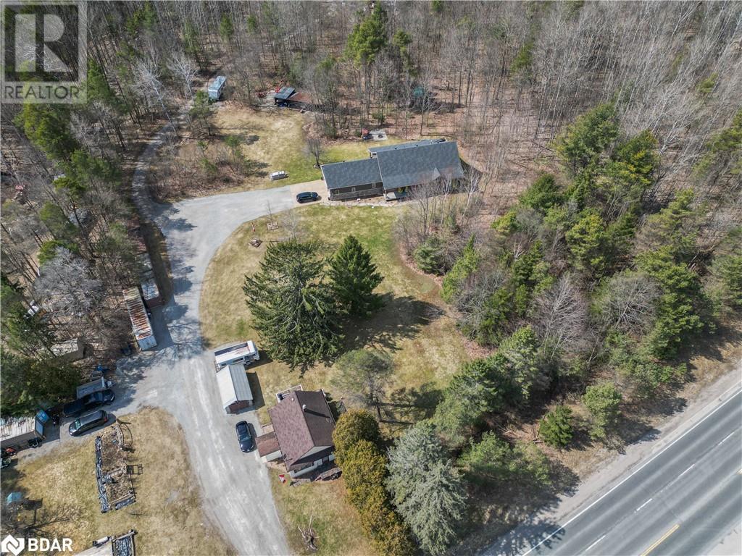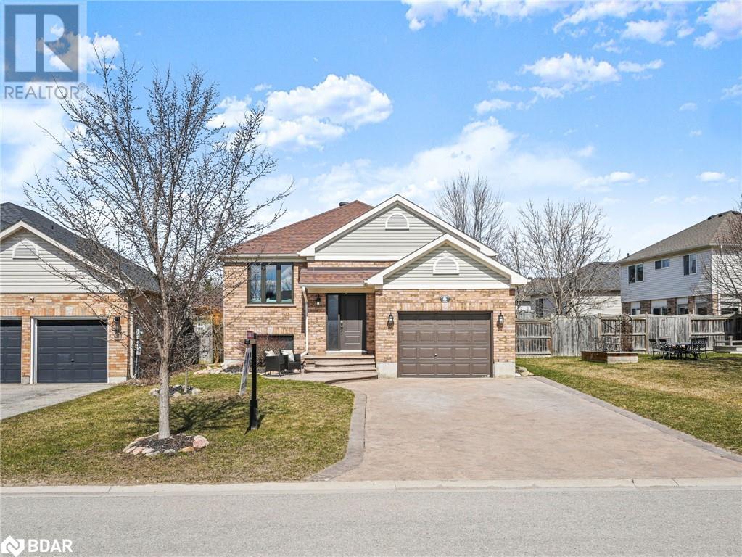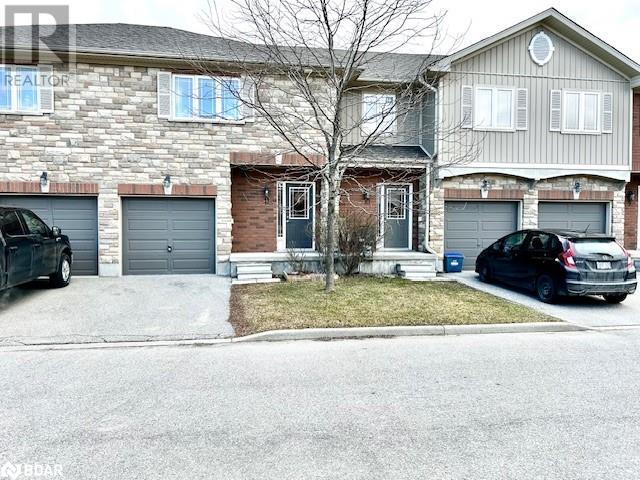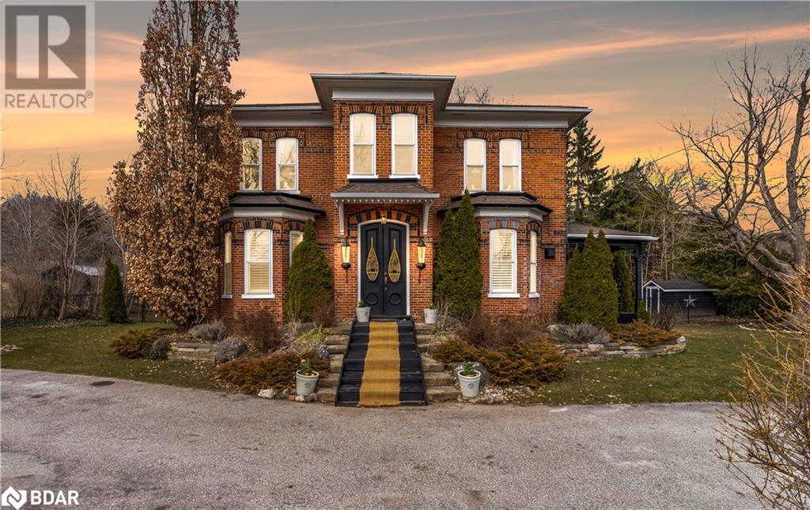148 Sanford Street
Barrie, Ontario
This charming 3-bedroom, 2-bathroom home offers a perfect blend of comfort and convenience nestled on a large lot. Open concept living space, main floor laundry and bonus of carpet free space throughout. The spacious property holds 2 good sized storage sheds and plenty of space to park or store other toys. This home is conveniently located minutes from shopping, Royal Victoria Hospital, Hwy 400, The GoTrain and one of the highlights of this property is its proximity to the lake; providing you with the perfect opportunity to enjoy the serenity and beauty of the waterfront with access to public boat launch. Imagine leisurely strolls by the lake, picnics, and enjoying the breathtaking views just moments from your doorstep. (id:26218)
Keller Williams Experience Realty Brokerage
1174 Andrade Lane
Innisfil, Ontario
EMBRACE THE BEST OF INNISFIL LIVING IN THIS WELL-CARED-FOR FAMILY RETREAT CLOSE TO THE BEACH! Welcome home to 1174 Andrade Lane. This remarkable family home is located in a vibrant and convenient neighbourhood, offering a lifestyle of seamless connectivity. Situated within walking distance of schools, shopping centers, restaurants, and the proposed Go Station, it provides easy access to amenities. The house features a paved driveway, single-car garage, and charming covered front porch. The open-concept layout is bathed in natural light, creating a welcoming atmosphere. The main floor includes a powder room, living room, dining room, and an eat-in kitchen with stainless steel appliances and a walkout to the patio. Upstairs, there's a spacious primary bedroom with a walk-in closet and ensuite bathroom, two additional bedrooms, and a four-piece bathroom. The finished lower level adds versatility with a rec room, secondary kitchen, and bathroom. The fenced backyard offers privacy, mature trees, and a deck for outdoor enjoyment. Make this well-loved and affordable property your new #HomeToStay. (id:26218)
RE/MAX Hallmark Peggy Hill Group Realty Brokerage
110 Dundas Street W
Napanee, Ontario
There are several main reasons to appreciate this property: 1)Its central location ensures that you are just seconds away from downtown and essential amenities. 2)The property sits on a spacious double lot measuring 66x125 feet and boasts 2,300 sq. ft. of living space, not to mention an additional 775 sq. ft. in the basement. 3)The second floor features four bedrooms with two bathrooms, and the main floor offers a well-appointed kitchen, dining room, living room, laundry room, and a washroom. 4) The house has been completely renovated, ensuring it is in excellent condition and ready for your immediate enjoyment. 5)Additionally, there is a newly built deck surrounding the house, enhancing its overall appeal and value. You can enjoy your morning coffee right from your porch, making it a delightful spot to start your day. 6) New boiler with floor radiators, new electrical, new appliances, freshly painted, and much more. (id:26218)
Exp Realty Brokerage
62 Elgin Street
Orillia, Ontario
Hello, Future New Homeowner! Welcome to this stunning 3-bedroom, 3-bathroom detached home with a charming front porch. This two-storey residence boasts an open concept design, complete with stainless steel appliances, quartz countertops, and a stylish kitchen island. The fully renovated interior features pot lights throughout, wide Plank Laminate floors and custom showers for a touch of luxury. Step outside to discover a spacious backyard, ready to be transform in your dream oasis. Embrace the blend of modern amenities and classic charm in this inviting home. (id:26218)
Keller Williams Experience Realty Brokerage
37 Player Street
Stratford, Ontario
This Stratford Gem is where your dream of owning a piece of history meets the modern comforts of today. Step into this beautiful fully restored Turn of the Century (1905) red brick home. The inviting Queen Anne wrap-around porch welcomes you to enjoy this peaceful neighbourhood. Nestled on a generous double lot (67 x 118 ft) this home offers unmatched space & tranquillity. Recently renovated, this charming home blends original character & charm with modern upgrades. The bright & spacious foyer sets the tone for the warmth & elegance found thru-out. The main level boasts a bright front living room, perfect for unwinding, a versatile office /guest bedroom offering flexibility to suit your needs. Enjoy the fully renovated spacious kitchen, where family gatherings are sure to be cherished while preparing meals in the gourmet kitchen. Featuring ample modern cabinetry, quartz counters & newer stainless steel appliances. Convenience main floor laundry/mudroom & newer 2-piece powder room. Upstairs, discover three generously sized bedrooms & gorgeous main bathroom with large luxury walk-in shower. Unleash your imagination with the unfinished walk-up attic with potential for future living space. The large basement with cold room provides ample storage., updated mechanics with newer forced-air furnace, central air, water softener, & updated electrical, ensure peace of mind & efficiency. Step outside onto the large deck & soak in the views of this treed lot, fully fenced with perennial gardens, creating a picturesque outdoor oasis. A detached garage provides additional storage space. But the allure of this property doesn't end there. Ever dreamed of owning a bed and breakfast? This home offers both current and future income potential, with its current use as a B&B during the warmer seasons. With R2 zoning & upgraded electrical, the potential for a duplex conversion. Welcome home to 37 Player St, where history meets modernity & opportunities await. (id:26218)
RE/MAX Hallmark Chay Realty Brokerage
1007 Racoon Road Unit# 112
Gravenhurst, Ontario
This well maintained unit located in Sunpark Beaver Ridge is situated in one of the parks most desired areas. It is at the back of the park overlooking the pond. Perfect view when sitting out on one's side deck after a busy day! This one bedroom, 1 bath unit of 850 SF of living space features: upgraded flooring, a large dining room, an open concept kitchen plus a shed in the yard. New shed custom built 2019 $6500, heat pump 2024 $4024, new shingles 2022, new doors and windows 2019 , new floors in LR, DR and hall 2022. When the photographer took the pictures he remarked that this was the nicest unit in the park. (id:26218)
Right At Home Realty Brokerage
1070 Wood Street
Innisfil, Ontario
Top 5 Reasons You Will Love This Home: 1) Bright and spacious three-bedroom detached home steps to a private beach, docks, and park in a quiet family neighbourhood 2) Well-maintained and showing pride of ownership throughout the home, featuring newer front windows, laminate flooring, and three walkouts leading to the large wooden deck within the partially fenced yard 3) Spacious kitchen with plenty of cupboard space, a reverse osmosis system, and an eat-in dining area alongside a primary bedroom with a large walk-in closet 4) Large 12'x20' shop at the rear of the yard with hydro and a wood stove with the included garden shed/ice hut 5) Access to private Bayview Beach Club, complete with a shared dock and park, with a low $300 annual fee to join Bayview Beach Resident's Association. Age 76. Visit our website for more detailed information. (id:26218)
Faris Team Real Estate Brokerage
20 English Drive
Beeton, Ontario
**Nestled In The Picturesque Charm Of Beeton, Ontario, This Beautifully Appointed Home Beckons With Its Expansive, Mature Tree-Lined Corner Lot Completed With A Newly Paved Double Driveway. A Large Backyard, Perfect For A Pool, Features An Entertainer's Deck, Sizable Storage Shed, And Ample Space For Children To Explore And Play. The House Includes A Loft On The 2nd Floor Of The Home, Designed For A Charming Children's Play Area. Situated In A Family-Friendly Neighborhood That Is Expanding To Include New Build Homes, This Property Is An Ideal Setting To Raise A Family And Make A Sound Investment. Step Inside To Discover An Inviting Kitchen That Will Inspire Your Inner Chef, Complete With Modern Appliances And Plenty Of Counter Space. The Living Room Boasts Newly Installed Pot Lights, Adding A Touch Of Elegance To The Space, While A Custom Floating Storage Closet In The Bathroom Adds Both Functionality And Style. This Home Is A True Gem, Offering Comfort, Convenience, And Endless Possibilities For Family Living. (id:26218)
Keller Williams Experience Realty Brokerage
11732 County Road 27 Road
Midhurst, Ontario
55+ Acres of Serene Elegance & Multi-Generational Living at 11732 County Rd 27, Midhurst At the heart of Midhurst's pristine countryside, the expansive over 55-acre estate at 11732 County Road 27 unfolds with an extraordinary blend of serene elegance and the potential for multi-generational living. This unique property not only promises a lifestyle of tranquil luxury but also holds significant potential for an Additional Residential Unit (ARU). The original home, currently utilized for storage and located at the property's forefront, presents a remarkable opportunity for conversion into an ARU, subject to township discussions. This conversion process may require a planning application for a minor variance or a zoning by-law amendment. Potential buyers are urged to conduct their own due diligence. This initiative could support multi-generational arrangements, envisioning a scenario where different generations coexist harmoniously yet independently within the same estate. Picture parents residing in the main house's upper level, grandparents in the privacy of a basement in-law suite, and children or other relatives in the ARU, fostering a close-knit family environment while respecting personal space. Built in 2013, the main home spans a meticulously designed 3,783 square feet of living space. Its layout is thoughtfully arranged to foster both privacy and family gatherings. Enhancing the residence's allure are an above-ground saltwater pool, charming outbuildings, and a sprawling natural landscape that includes walking trails and a riverside camping area. This home offers easy access to Highway 400, recreational trails, and city amenities, representing a rare chance to embrace a life of serene beauty and functional elegance. Welcome to 11732 County Rd 27, where every day is a retreat from the ordinary, into a world where luxury meets nature and family living evolves into an art form. (id:26218)
Sutton Group Incentive Realty Inc. Brokerage
6 Lakewoods Court
Barrie, Ontario
Welcome to this exquisite home nestled on a sought-after cul-de-sac, boasting stunning curb appeal with a beautiful stamped concrete driveway. Step inside to discover vaulted ceilings, hardwood throughout the living and bedrooms, and an abundance of natural light. The spacious basement offers an additional bedroom and full bath, laundry, large recreation area with a gas fireplace, and an additional flex space. Outside, the entertainer's backyard is a true oasis, featuring a pool shed with a built-in bar, stamped concrete patio, and an above-ground pool. This property is a perfect blend of luxury and comfort, offering the ideal setting for both relaxation and entertainment. (id:26218)
RE/MAX Hallmark Chay Realty Brokerage
204 Alva Street Unit# 11
Barrie, Ontario
Freehold Townhome first time offered for sale,1144 sq.ft offering comfort and style for a discerning buyer. Foyer with 2 pcs bath, double closet, entrance to garage. Unit is freshly painted, open plan living rm/Kitchen, living rm has pot lights, laminated flooring, lg window for natural light, Kitchen has plenty of cabinets and counter space, backsplash, ceramic tile floor, patio door, includes six appliances, Large principal bedroom, large windows for natural light, double closet, carpet flooring, 4pc ensuite. Second and Third Bedrooms, double closets, Lg window for natural light, both with carpet flooring, laundry rm in basement, walls are studded and insulated no electrical, High Efficiency gas furnace, central air, flat ceilings , casement windows above grade Single Garage, insulated and drywalled, insulated garage door, paved driveway, two parking spaces, well cared for complex, nicely landscaped, with play area. Exterior Finishing's thoughtfully designed complex, mixture of Brick, Stone, vinyl Board and Batter siding, great curb appeal. Privacy fencing with mixture of wrought iron fencing with decorative brick pillars, Easy access to Hwy 4OO and five minute walk to new proposed Satellite Go Station. approx 10 minute drive to Barrie's Beautiful Waterfront and Main Go Station. Unit Vacant also for sale units 9 and 18 - 204 Alva Street (id:26218)
RE/MAX Hallmark Chay Realty Brokerage
7612 County 9 Road
Creemore, Ontario
Welcome to an exquisite slice of history in the heart of Creemore, where luxury and heritage meet in this opulent century home. Set upon a sprawling .6 acre double lot, this residence stands as a testament to timeless elegance and grandeur as the rectory for the minister at St Luke's Anglican Church. Step through the front doors into a world of sophistication, where 10-foot ceilings soar overhead, and 9-foot french doors line the large foyer. Hardwood flooring throughout, and both a large living room and family room with wood stove offer plenty of inviting space to gather. The gourmet kitchen was redone in 2020, complete with dining space with fireplace. Upstairs are 3 generous bedrooms, with a large 4 piece ensuite and upstairs laundry. Additionally, a separate apartment awaits, offering over 600 feet of a private retreat complete with a downstairs gym, 1 bedroom, 1 bathroom, and open living/kitchen space ideal for guests, family, or income. Outside, there is a covered side porch, newly refinished back deck, and a fenced rear yard. Lush gardens and manicured lawns create a tranquil oasis. A short walk to all that historic downtown Creemore has to offer in shops and restaurants, and a short drive to skiing, golf, and Georgian Bay. Don't miss your chance to own a piece of Creemore's history! (id:26218)
RE/MAX Hallmark Chay Realty Brokerage



