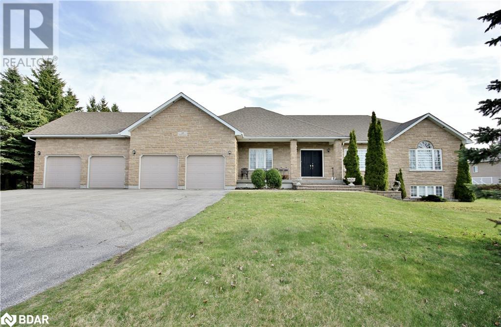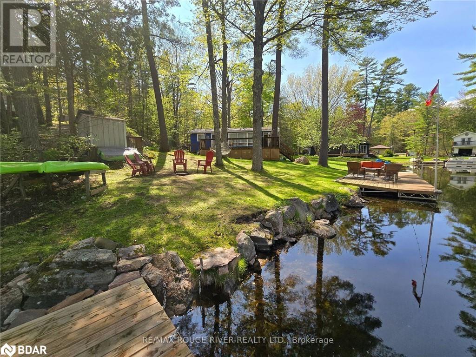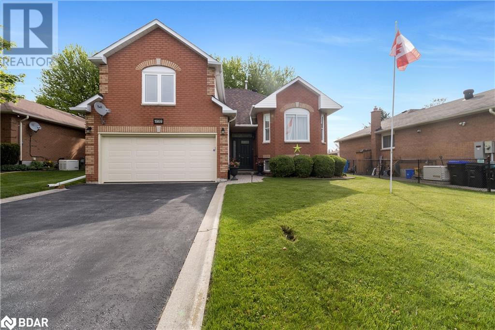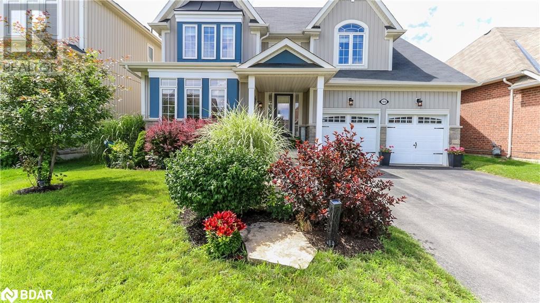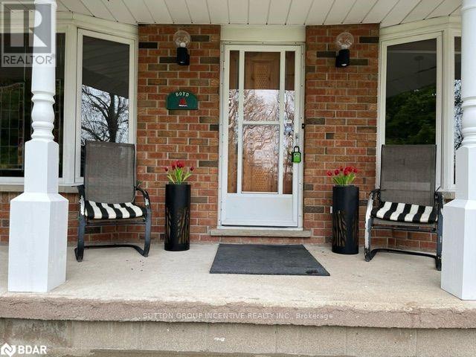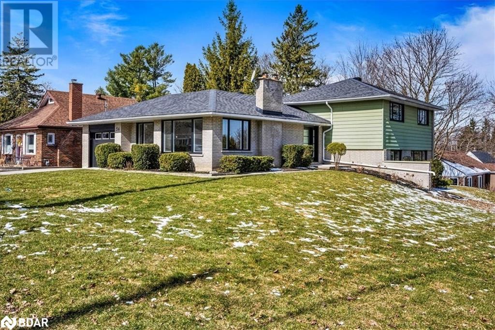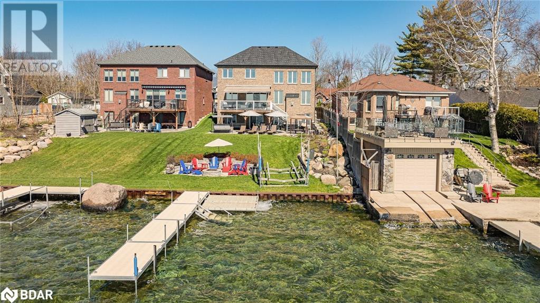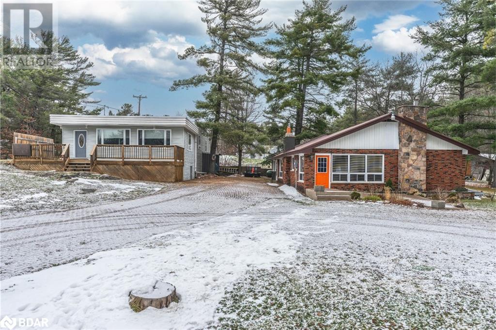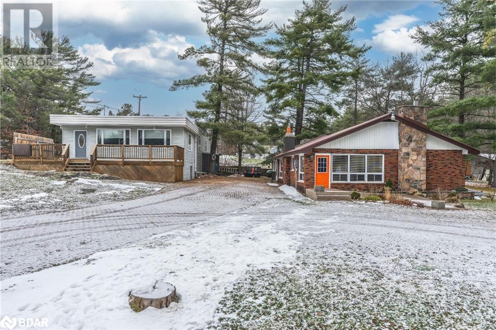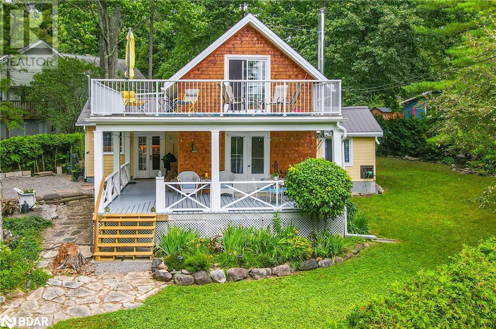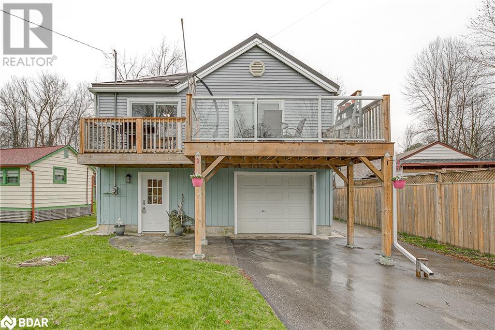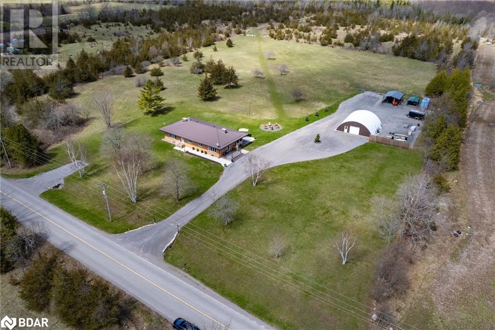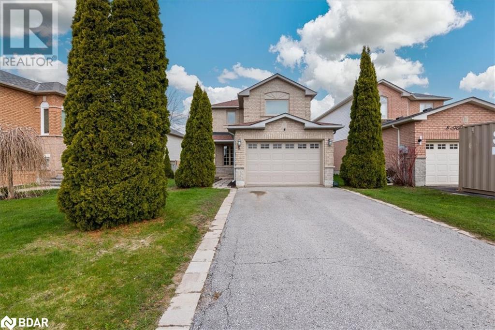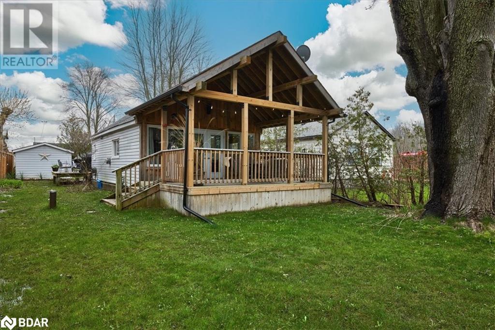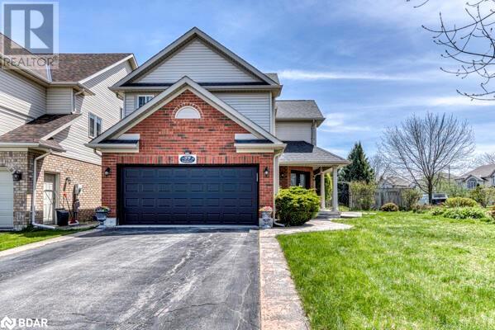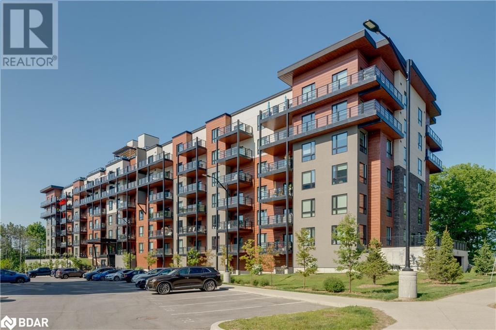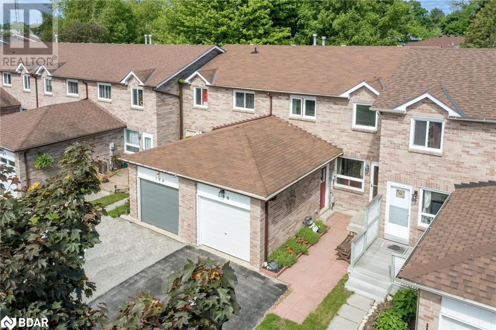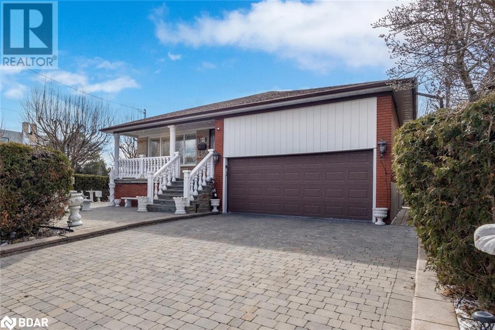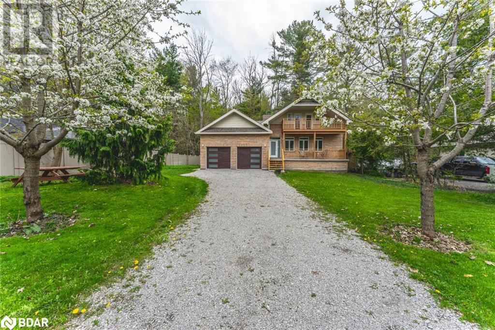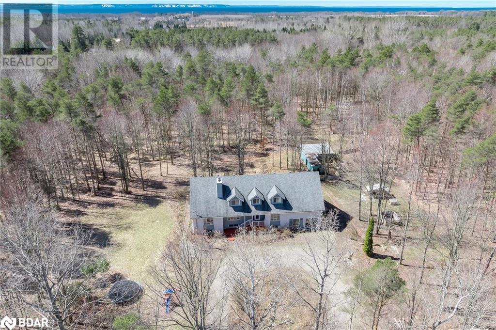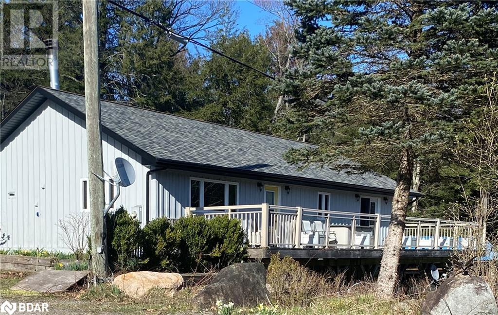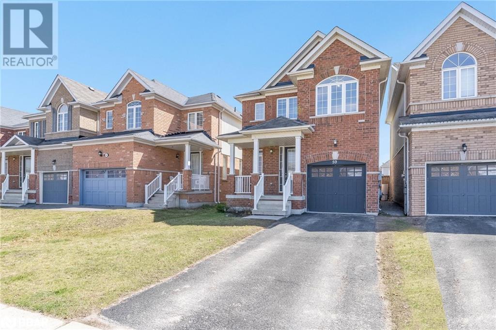39 Vanderpost Crescent
Thornton, Ontario
Prestigious Ranch Bungalow on Estate Lot set withing the Exclusive Thornton Creek neighbourhood. This home is close to HWY 400 and Hwy 27 and a quick drive to Barrie. Entertain your family and guests in the stunning kitchen, separate formal dining room or lower level games room. Looking for space, this home is approx. 2500 sf on the main floor with additional lower level finishing and has a total of six bedrooms, impressive parking indoors for your cars and toys with separate entrance to the basement. Come live in the country not in the sticks and start creating memories in this Big Beautiful Bungalow. (id:26218)
RE/MAX Hallmark Chay Realty Brokerage
2743 Tedford Drive
Smith-Ennismore, Ontario
Stoney Lake - Lovely 3 bdrm cottage situated on a large .60 acre nicely treed lot on a year round municipal road! Peaceful bay location, beautiful granite outcroppings & wind swept pines, enjoy fishing, swimming & boating the entire Trent Severn Waterway from your dock. Features a new heat pump to keep you comfortable as well as an updated kitchen & bath. Only minutes to all amenities & restaurants in Lakefield, Youngs Point & Burleigh Falls. A nice gentle slope to the waters edge makes this a wonderful getaway to enjoy with family & friends. Quick closing available if you'd like to enjoy this summer on the lake. View the Floor Plans, full gallery & mapping under the multi-media link (id:26218)
RE/MAX Rouge River Realty Ltd. Brokerage
1969 Ashwood Avenue
Innisfil, Ontario
Well cared & loved home. Stunning Curb Appeal! Unique Bungaloft Style with gorgeous yard. Right across from small park, quiet subdivision yet close to all amenities (Lake, Parks, Schools & Shopping & More). Large Open Living & Dining Room Area with Hardwood Floors. Bright Eat-In Kitchen with Breakfast area & W/O to Deck (storage underneath). Steps down to 27x14 Lower Deck. Fenced Yard. Pristine Lawn. 4 Car Driveway (even with sidewalk). 3rd Bedroom (presently used as office) easy converted back to Bedroom. Master with H&H Closets & 3pc Ensuite (Laminate Flooring). Main 3pc Bathroom. Steps up to 3rd Bedroom (or convert to an Upper Family Room?). Basement great lay out for extended family. Bedroom with Office (even convert to large closet?). Rec Room with Gas Stove. Large Bright Laundry Room. Big Storage Room. Utility Room. 2pc Bathroom. Inground Sprinkler (20), Shingles (20), New Front Door (22), Fireplace (18), Garage Door (17), Furnace (11). Rev Osmosis System. Included all appliances (Fridge, Stove, B/I Microwave, Dishwasher, W&D. Move in Condition. Flexible Closing Available! New Survey 2021 (id:26218)
Sutton Group Incentive Realty Inc. Brokerage
100 Mount Crescent
Angus, Ontario
RARE, MODERN & COMTEMPORARY HOME BACKING ONTO ENVIRONMENTALLY PROTECTED GREENBELT. NO BACKYARD NEIGHBOURS! Situated in Prime Subdivision in Northwest Angus Neighbourhood. Ideally Located in a Quiet Family-Friendly Neighbourhood. If Property Size and Privacy are of Interest, Then This 2 Storey Home on Large 50 X 115 Lot is for You. It Features 4 Bedrooms, 3 Bathrooms, and Includes 2 Car Attached Garage with an Additional 6 Parking Spots. Primary Bedroom has 4 Pc. Ensuite with Large Soaker Tub and Walk-in Closet. Home Boosts Engineered Hardwood Floors and Cathedral Ceilings thru out. Large Eat-in Custom Kitchen with 3 Stainless-Steel Appliances (Natural Gas Stove), Lots of Cupboards and Gleaming Counters with Walkout Leading to Sundeck & Above Ground Pool and Fully Fenced Backyard. (Natural Gas Bar-b-que hook up). Separate Dining-room with French Doors Can Accommodate a Large Table for Family Gatherings. Separate Family-room with Gas Fireplace. Full-Size Washer & Dryer in Main Floor Laundry with Inside Entrance to the Double Garage. Enjoy the Professionally Finished Basement with An Additional Bonus Room that could be Another Bedroom or Roughed-in Bathroom. Furnace Room with Dehumidifier, Water Softener and Storage. With Rough-in Central Vac. Close by There is Skiing, Hiking Nature Trails, Shopping, Restaurants etc. 10 Min to Base Borden, 20 Min. to Alliston & Barrie, 30 Min to Wasaga Beach. A Little Over an Hour to Toronto. This Landscape Home is Perfect for the Entertainer or Commuter and Shows the Pride of Ownership. A MUST SEE!! (id:26218)
RE/MAX Crosstown Realty Inc. Brokerage
2776 Ireton Street
Innisfil, Ontario
This well-cared for bungalow is perfect for family living, with the bonus of a main-level in-law suite. Large, open concept principal rooms encourage entertaining throughout the year, with versatility abounds to find a layout that best suits your family. A 3-piece and 4-piece bathroom serve the three family bedrooms on this level, as well as the spacious primary bedroom that's being utilized as an in-law suite. If desired, this room could also serve as a second living room, home office, or movie room, complete with a garden door walkout to the back deck. On the lower level, the recreation room and family room extend your living space, while the wet bar and 4-pice bathroom add convenience to everyday living and hosting friends. A rare find in a subdivision, this home sits on an expansive 385' deep lot backing mature trees that are protected by conservation. Plenty of decking extends your entertaining space to the outdoors, with the above ground pool highlighting your summer get-togethers. Ideally located, shopping and dining amenities are just a few minute's drive away, as well as a short walk to Leonards Beach. Take a stroll down to the beach to watch a sunrise or sunset (id:26218)
Royal LePage First Contact Realty Brokerage
80 Mary Street
Creemore, Ontario
Welcome! to this beautiful oasis, sitting peacefully on the end of a quiet street, backing onto the Mad River! Was there ever a more welcoming place? Lovingly cared for and well maintained, this 2 storey residence has many big ticket items already taken care of! Nestled on just under an acre of lawns, trees and perennial gardens, it's just a short stroll from Creemore Village offering shopping, good food, local pub & Creemore Brewery! Easy drive to Collingwood/Wasaga Beach and you're right in the heart of excellent biking, hiking, skiing & sailing areas! Large front porch to sit and relax with pillars framing the twin bay windows for a beautiful facade. Open concept dining room with gas woodstove and brick accent wall - perfect for large family dinners. Large utility/mud room with storage galore, 2 full baths, 3 bdrms [3rd bedroom opened up to create a reading/office/sleeping area-easily changed back]. Partially finished basement with separate entrance through the garage-could be a great bachelor suite! Well positioned rear decks give access from the large great room and the country kitchen to the expansive lawns and gardens and an incredible view of the fast flowing Mad River! Plus RYOBI Electric Ride On Lawnmower! (id:26218)
Sutton Group Incentive Realty Inc. Brokerage
54 Eugenia Street
Barrie, Ontario
This renovated home in the Codrington area offers a spacious open-concept floor plan spread across four fully finished levels, providing superior living space for a growing family or those seeking room for an in-law suite. Located in an established and sought-after location, this residence has undergone a full transformation with extensive modifications & upgrades completed under permit over the last year. The main floor features a large open-concept living room, dining room, and kitchen with a large island and southern-facing windows that flood the space with natural light. The removal of walls has created an expansive open-concept floor plan. Upgrades include granite, quartz, engineered hardwood floors, the addition of a third full bathroom, a new laundry room, a second kitchen/bar area, new fixtures, lighting, windows, doors, shingles, a furnace, air conditioning, and a deck. On the second level, you'll find 3 bedrooms with engineered hardwood floors, pot lights, large windows, and a full 4-piece bathroom. The third level features a full 3-piece bathroom, 2 additional bedrooms, and a den. The fourth level provides storage, another family room, a kitchen/wet bar area, a newly renovated 3-piece bathroom, and a spectacular laundry room. It is on a landscaped lot featuring irrigation, trees, perennials, a patio, & BBQ areas. Upgraded furnace (2023), A/C (2024), shingles (2017), windows & doors (2023), interior (2023-2024), and deck & railing (2024). An oversized single garage with inside entry and a paved driveway for 4 cars add to the convenience and functionality of this residence. The side door entrance to the house provides the opportunity for an in-law or the home office. Seller has approved building plans/drawings from the City for a detached double garage addition. Don't miss this opportunity to live in this coveted city area within minutes of Codrington School, shopping, restaurants, marinas, and Lake Simcoe. (id:26218)
Keller Williams Experience Realty Brokerage
681 Lakelands Avenue
Innisfil, Ontario
Absolutely stunning waterfront property on Lake Simcoe! This custom-built home/cottage offers the epitome of luxury living with full services including gas, water, and sewer. With 50 feet of prime waterfront, enjoy breathtaking views of the islands and stunning sunrises. The property is landscaped, featuring a charming waterside patio area complete with a fireplace, perfect for cozy evenings by the water. Boasting 4 spacious bedrooms and 5 bathrooms, there's ample room for family and guests, with potential for even more. Step inside to an inviting foyer leading to an open-concept main floor adorned with engineered hardwood. The kitchen is a chef's dream with quartz counters, a large island, and top-of-the-line appliances. Host memorable gatherings in the grand dining room, or unwind in the living room with soaring ceilings, a gas fireplace, and panoramic water views. The primary suite is a sanctuary unto itself, offering splendid water vistas, a luxurious 5-piece ensuite with a freestanding soaker tub, and a large walk-in closet. Three additional bedrooms provide comfort and convenience, including one with its own ensuite and two sharing a Jack & Jill bathroom. The bright walkout lower level is perfect for entertaining, featuring a large family/games room, a gym/rec room, a 4-piece bath, and plenty of storage space. Plus, enjoy extras like a Generac generator, custom trim and doors, and engineered hardwood throughout. Conveniently located just 45 minutes from the GTA, this property offers easy access to shopping, restaurants, the GO train, and more. Whether you're a family seeking the perfect retreat or someone craving relaxation by the water, this home is sure to exceed your expectations. (id:26218)
RE/MAX Hallmark Chay Realty Brokerage
2512 Honey Harbour Road
Honey Harbour, Ontario
OFFERING TWO SUBSTANTIAL PROPERTIES WITH COMMERCIAL POTENTIAL IN HONEY HARBOUR! Welcome to 2512 Honey Harbour Road. This exceptional property in Honey Harbour offers a Georgian Bay lifestyle, steps from schools, parks, marinas & stores. It is situated on nearly an acre & provides unmatched privacy with perennial gardens & ample parking. With two separate buildings, one zoned for commercial use, it's a versatile opportunity for entrepreneurs or hobbyists. Meticulously maintained, the pride of ownership shines throughout. The chef's kitchen boasts a stunning wall of windows. Recent updates include new windows (2017), thermal windows in the sunroom (2021), a new exterior door (2021), upgraded insulation & a propane fireplace in the sunroom (2021). This property blends modern comfort with timeless charm, offering a dream setting for your aspirations, whether a business venture, hobbies, or simply enjoying Georgian Bay's natural beauty. Create unforgettable memories at your new #HomeToStay. (id:26218)
RE/MAX Hallmark Peggy Hill Group Realty Brokerage
2512 Honey Harbour Road
Honey Harbour, Ontario
OFFERING TWO SUBSTANTIAL PROPERTIES WITH COMMERCIAL POTENTIAL IN HONEY HARBOUR! Welcome to 2512 Honey Harbour Road. This exceptional property in Honey Harbour offers a Georgian Bay lifestyle, steps from schools, parks, marinas & stores. It is situated on nearly an acre & provides unmatched privacy with perennial gardens & ample parking. With two separate buildings, one zoned for commercial use, it's a versatile opportunity for entrepreneurs or hobbyists. Meticulously maintained, the pride of ownership shines throughout. The chef's kitchen boasts a stunning wall of windows. Recent updates include new windows (2017), thermal windows in the sunroom (2021), a new exterior door (2021), upgraded insulation & a propane fireplace in the sunroom (2021). This property blends modern comfort with timeless charm, offering a dream setting for your aspirations, whether a business venture, hobbies, or simply enjoying Georgian Bay's natural beauty. Create unforgettable memories at your new #HomeToStay. (id:26218)
RE/MAX Hallmark Peggy Hill Group Realty Brokerage
10 Sixth Street
Fenelon Falls, Ontario
Welcome to your idyllic retreat in the heart of the coveted Sturgeon Point Community. Located on Sturgeon Lake and the Trent canal system. This enchanting two-storey cottage, extensively updated to blend classic design with modern comforts, offers the perfect getaway. This cottage boasts 3 bedrooms, a main 4pce bath along with a modern half bath. The heart of the home, the kitchen, has undergone an extensive transformation with modern appliances, ample counter space, centre island and separate pantry area create a culinary haven suitable for everyday meals and gatherings alike. The main level features a combination living & dining room, illuminated by abundant natural light and 3rd bedroom and 4pce bath. Gather by the woodstove in the living room or entertain loved ones in a space with original pine floors and open beam ceiling giving it a cozy charm. The 2nd level has 2 bedrooms, half bath and the primary bedroom walks out to the upper porch. Experience the beauty of the outdoors from both the upper and lower porches, which have been updated to offer comfort and style. Savor your morning coffee on the upper porch while absorbing the serenity of the surroundings, or host outdoor feasts on the lower porch, seamlessly extending your living space into the natural landscape. A short 1 min walk to your 36’ of deeded waterfront, with a concrete pad, dock & 1 story wooden shed for storage, covered sitting area & a rack for kayaks, a gateway to the pristine waters of Sturgeon Lake, part of the Trent Canal system. Cruise to Fenlon Falls, enjoy lunch, and observe the boats at Lock #34. Offered fully furnished, this retreat is turnkey. Sturgeon Point is more than just a cottage retreat, an active Association for residents includes a Golf Club, Sailing Club for kids, regattas, picnics, dances, and other social events that contributed to the vibrant community spirit. Don't miss your chance to own a slice of paradise. The Association is 50.00/year but not mandatory to join. (id:26218)
Exp Realty Brokerage
7187 Beach Drive
Washago, Ontario
Enjoy the beautiful westerly sunset views of Lake Couchiching from your front windows and deck, with only a few short steps to the public access waterfront and dock! As a year-round home or cottage, this 1210 sq. ft. 2 bedroom, 1 bathroom lovely raised bungalow is bright and updated with a separate office or workout space, a great 14' x 24' garage with tons of storage, a perfect entertaining space with wet bar and propane fireplace, a large front deck with glass-panel railings overlooking the water, and backyard patio with hot tub and gazebo for your ultimate enjoyment! Upgrades in the past seven years include the lifetime metal roof, propane furnace, fireplace, hot water tank and bbq gas line, A/C unit, deck, UV light system, R60 insulation, high quality laminate flooring, and paved driveway. More recently, kitchen cabinets have been updated, new stainless steel refrigerator (with water/ice hookup), new bathroom vanity, and freshly painted throughout. All this and a great location too! Less than 5 minutes to Hwy 11 or Hwy 169, and to the quaint village of Washago for all of your shopping or dining needs, 10 minutes to Casino Rama, and only 20 minutes to Orillia! Super close to the Green and Black Rivers, and of course northern Lake Couchiching with access to the Trent Severn Waterway for all of your swimming, boating and watersports enjoyment. Don't miss Washago Centennial Park, just 5 minutes away, which features a beautiful sandy beach, a public boat launch, a huge covered pavilion for get togethers, a large playground for the kids, a skate park, pickleball courts, and a dog park! Don't miss out on this opportunity to live right at the water, but without the waterfront taxes! Move in ready, and available immediately, just in time for the beginning of the summer season! (id:26218)
Sutton Group Incentive Realty Inc. Brokerage
2110 13th Line Line E
Trent Hills, Ontario
Looking for Privacy? Welcome to Peace & Quiet Surrounded by Nature. This Meticulously Maintained All-Brick Renovated Bungalow is Nestled on 46 Acres in the Trent Hills of Northumberland County. **WATCH VIDEO FOR INTERIOR TOUR & AERIAL VIEWS** Featuring 3+1 Bedroom, 2 Bath, 2 Fireplaces, Main Floor Laundry, Large Sunroom (with Rough-In for a Hot Tub) and Entry to the House and the Backyard Patio. The Primary Bedroom has a Fireplace, Walk-In Closet and a 3pc En-Suite. The Open Concept Kitchen features Granite Countertops, a Large Island & Stainless Appliances, adjoining Dining Room & Living Room with Fireplace, including a Walk-Out from the Living Room to a Side Deck. Enjoy the Sun All Day, This Home Offers Plenty of Natural Light in Every Room. The Basement has a Large Rec-Room, Guest Bedroom, a Den Area, a Workout Area and Tonnes of Storage Space and Easy Access Utility Room. For All Your Hobbies and Passion Projects, the Perfect Space Awaits in the 38 x 30 ft Detached Garage/Workshop has Heated Flooring, a 2-Piece Bathroom, x2 Garage Doors with Openers, Plus Front & Back Entry Doors, and a 100 AMP panel. Store Your ATV, Boat, Tractor, etc. in the x2 Covered Outdoor Storage Shelters with Metal Roofs. Explore Your Own Backyard by foot or by ATV/Side by Side on Groomed Trails and Wooded Acreage. Cozy Up Around the Backyard Firepit and Enjoy the Apple Trees when in Season. Outdoor Enthusiasts can Enjoy Many of the Nearby Lakes and the Trent Severn Waterway for Fishing and Boating and Swimming, Plus Much More. Just a 10 Minute Drive to Campbellford and All Amenities, Shopping, Grocery, Schools, Hospital, etc. Located 1.5 Hours from the GTA and 30 Minutes to Peterborough or Belleville and Hwy 401. (id:26218)
Right At Home Realty
6 Hemlock Court
Barrie, Ontario
Highly sought after court, this residence was recently painted and offers freshly installed carpeting, complemented by hardwood flooring in the living room and two of the bedrooms. The kitchen showcases sleek ceramic flooring, perfect for casual dining in the eat-in area. With 3 bedrooms and 2.5 bathrooms, convenience is key, while ample windows invite an abundance of natural light, creating a warm and inviting atmosphere. Enjoy peace of mind with a furnace replacement in 2012, an 8-year-old roof, and a newly replaced A/C unit in 2023. Enhancing both style and functionality, a new fridge, washing machine, and dryer were all installed in 2023. Fully finished basement has a rec room, large office and 3-pc bath. Step outside to discover a fully fenced yard, providing both privacy and security. Conveniently situated near schools, shopping centers, and restaurants, this home offers a harmonious blend of comfort, style, and practicality. (id:26218)
RE/MAX Realtron Realty Inc. Brokerage
1071 2nd Line
Innisfil, Ontario
CHARMING LAKESIDE HOME STEPS TO PRIVATE BEACH, PARK & DOCK! Move-In Ready 2 Bed, 1 Bath Home Offering Access/Parking From 2 Streets + A Detached Garage w/Level 2 EV Car Charger! Open Concept Layout w/Nice-Sized Kitchen, Dining & Living Room. Primary Bedroom Boasts Built-In Wardrobes & Wall To Wall Windows w/Garden Door Walkout To The Covered Deck. Clean Up After A Fun Day On The Water In The Stylish Main Bathroom. KEY UPDATES/FEATURES: Septic System, Drilled Well, Wood Floors, Pot Lights, Covered Deck, Natural Gas Heater & Stove, Partially Owned Dock, Big Front Deck, Water Feature, 100 Amp Pony Panel, Comes Mostly Furnished + Access To Bayview Beach Club (Approx $300 Per Year). Just Minutes To Marinas & Golfing. Quiet Tight-Knit Waterfront Community. GREAT HOME OR COTTAGE! (id:26218)
RE/MAX Hallmark Chay Realty Brokerage
59 Highlands Crescent
Collingwood, Ontario
Welcome to the highly sought-after Georgian Meadows community. Situated on a prime corner lot, this exceptional Franklin model offers over 2200 sq. ft. of living space (above grade/below grade). Boasting 3+1 bedrooms and 3.5 baths, this home is adorned with an array of remarkable features. The expansive open-concept kitchen is a focal point, featuring a spacious center island, stainless steel appliances, granite countertops, gas stove, ceramic flooring, and convenient access to your backyard haven! Step outside to discover a poured concrete patio, durable composite deck, relaxing hot tub, serene waterfall pond, and a retractable awning, an in-ground sprinkler system, garden shed, gas BBQ hookup, and meticulously landscaped gardens. Inside, the living area exudes warmth with a cozy gas fireplace, hardwood flooring, and elegant California shutters, seamlessly blending with the kitchen's open concept. Additional main floor amenities include a two-piece bath and main floor laundry, with direct entry from the 2-car garage. Upstairs, the primary bedroom impresses with its generous size, large walk-in closet, and private 3-piece ensuite. Two additional spacious bedrooms with double closets and a well-appointed 4-piece bath complete the upper level. The lower level adds even more living space, featuring a comfortable rec room with pot lighting, an additional large bedroom, two double closets, and a 3-piece bath. This immaculate home boasts one of the finest lots in Georgian Meadows and includes updates such as a new roof in 2020 (transferrable warranty), furnace installed in 2022, hot water tank 2022 (rental), smart thermostat and smart cabana lighting for added convenience. Welcome to luxurious living in Georgian Meadows! Call today for your personal viewing! (id:26218)
Exp Realty Brokerage
302 Essa Road Unit# 308
Barrie, Ontario
Presenting 302 Essa Road, Suite 308 at the Gallery Condominiums, South West Barrie. This stunning condo offers 1199 SQ. FT (2 Bed, 2 Bath), 1 underground parking spot with a Storage Locker, and offers a tree-lined view for relaxing days spent on the balcony. Interior Finishes include High-End Laminate Flooring, Upgraded Trim/Door Casings, 9’ Airy Ceilings, Designer Lighting, Deluxe Kitchen Cabinetry, Stone Counters (Kitchen & Bath), and Stainless Steel Appliances. What makes this model so popular is the separation of bedrooms, the large laundry room, and ample storage space. Amenities include an 11,000 SQ. FT Roof-Top Patio, 14-Acre Forested Park with Walking Trails, and Visitor Parking. You can walk to Tim Hortons, Zehrs, and other shopping, and it's a quick drive to Barrie Water, Highway 400, and Major Shopping. (id:26218)
Century 21 B.j. Roth Realty Ltd. Brokerage
190 Tupper Street E
Alliston, Ontario
Top 5 Reasons You Will Love This Home: 1) Seize the opportunity presented by this move-in ready townhome, eagerly awaiting a new owner to appreciate its flowing layout, featuring three generously sized bedrooms, a finished recreation room, and an additional fourth bedroom in the basement 2) Immerse yourself in culinary delight within the beautifully renovated eat-in kitchen, boasting quartz countertops, upgraded white cabinetry, stainless-steel appliances, and a charming farmhouse double kitchen sink, with French doors leading gracefully to the sunroom, adorned with wall-to-wall windows that bathe the space in natural light 3) Fully renovated 4-piece bathroom on the upper level complete with quartz countertops, complemented by a renovated 2-piece bathroom conveniently located on the main level 4) Added comfort of all-new flooring adorning the principal rooms on both the main and upper levels, alongside updated windows, roofing, and furnace, all of which have been replaced within the past 12 years 5) Enjoy the convenience of a prime location in the heart of Alliston, within walking distance to all amenities, including schools, churches, and major Highways 400 and 27, facilitating an effortless commute to Toronto, Barrie, and Bolton alike. 1,765 fin.sq.ft. Age 36. Visit our website for more detailed information. (id:26218)
Faris Team Real Estate Brokerage
89 Crestwood Road
Vaughan, Ontario
ARCHITECTURALLY UNIQUE HOME ON A RARE .22 ACRE LOT WITH IN-LAW POTENTIAL CLOSE TO COMMUTER ROUTES! Welcome to 89 Crestwood Road. This property is in a prime area close to Centerpoint Mall, parks, schools, York University, and Highways 400, 401 and 407. It sits on a spacious 65' x 149' corner lot with privacy hedges, mature trees, and in-ground sprinklers, providing a peaceful atmosphere in the citys heart. The exterior features an interlocked driveway, double-car garage, front interlock patio, and covered porch. The over 3,000 square-foot home boasts classic elegance with terracotta tile floors, elaborate crown moulding, textured ceilings, and hardwood floors. The kitchen is well-appointed, with solid wood cabinets, stone counters, and s/s appliances. Three spacious bedrooms offer comfort, while the luxurious updated 4-piece bathroom will surely impress. The fully finished 1,569 square-foot lower level offers in-law potential with a bright and spacious layout, including a large rec room, a generously sized second kitchen, an additional living room with a built-in bar, and two fireplaces. The large backyard oasis includes a covered patio area, a garden shed, and ample space for gardening and relaxation. #HomeToStay (id:26218)
RE/MAX Hallmark Peggy Hill Group Realty Brokerage
3940 Alcina Avenue
Innisfil, Ontario
MODERNIZED CHALET-STYLE HOME ON A PRIVATE LOT IN QUIET COMMUNITY, CLOSE TO AMENITIES! Nestled within a picturesque cottage village on a tranquil, low-traffic street, this gorgeous chalet-style home offers the perfect blend of serenity and convenience. Located just steps away from the tranquil shores of Lake Simcoe, as well as a local yoga studio and diner. Barrie's amenities are in close proximity, while Friday Harbour is just a short drive, offering gourmet dining, golf, and events. Golf enthusiasts will appreciate the short drive to prestigious courses like Big Bay Point Golf & Country Club, The Nest Golf Club, and Allandale Golf Course. Families will appreciate the fully fenced front yard, while the private backyard, with its lush forest backdrop, offers a serene retreat. Parking is plentiful with an ample driveway and a spacious insulated and drywalled double car garage featuring high ceilings and both outside and inside entry points. The stunning kitchen boasts elegant quartz countertops, white cabinets, and stainless steel appliances. The living room features high ceilings and a triple sliding door walkout. Additional highlights include a charming front covered porch, a functional and spacious front foyer, and a convenient main-floor bedroom. The unspoiled basement with a walk-out and rough-in for laundry offers endless possibilities for customization. The well and septic system is located in the front yard, with the potential to add a pool in the backyard. Don't miss the opportunity to own this stunning #HomeToStay in a peaceful location just minutes from all amenities! (id:26218)
RE/MAX Hallmark Peggy Hill Group Realty Brokerage
124 Sunforest Drive
Brampton, Ontario
RENOVATED ALL-BRICK HOME WITH A STUNNING INTERIOR ON A LARGE LOT CLOSE TO AMENITIES & HWY 10! Welcome home to 124 Sunforest Drive. Located in the welcoming community of Heart Lake in North Brampton, this home offers an exceptional living experience in a mature, tree-filled neighbourhood. Positioned strategically near Hwy 10, it provides easy access to shopping, dining & amenities. Ideal for active individuals, it's close to Turnberry Golf Club, Loafers Lake Rec Centre, Heart Lake Conservation Park & Jim Archdekin Rec Centre. The 1800 sqft A/G interior boasts a renovated kitchen with a large island, two distinct living rooms & California shutters for style & privacy. The primary retreat on the second floor includes a 3pc ensuite, while the fully finished basement offers additional living space with a rec room, laundry room & an office. The property features a spacious lot with an inground saltwater pool, a stamped concrete patio & a transformed bar for socializing. This #HomeToStay offers a delightful living experience and must be seen to be fully appreciated. (id:26218)
RE/MAX Hallmark Peggy Hill Group Realty Brokerage
90 Concession Road 8 E
Tiny, Ontario
Top 5 Reasons You Will Love This Home: 1) Outstanding property situated on 26-acres of private, mature land, offering unparalleled tranquility and serenity in a coveted location 2) Step into a spacious traditional family home boasting thoughtful design and comfort, featuring a main-level primary bedroom complemented by generously sized guest bedrooms 3) Unwind and entertain in the finished basement, providing the perfect canvas for additional recreation or hobby pursuits 4) Embrace the vast potential of the sprawling lot, whether it's creating a hobby farm, cultivating lush vegetable gardens, raising chickens, or indulging in outdoor adventures with ATVs 5) The prime location offers proximity to town amenities, picturesque beaches, and the esteemed Wyevale school area, ensuring both convenience and connectivity. 5,068 fin.sq.ft. Age 48. Visit our website for more detailed information. (id:26218)
Faris Team Real Estate Brokerage
Faris Team Real Estate Brokerage (Midland)
386 Stanley House Road Road
Rosseau, Ontario
Large well built 4 bedroom home with two 3 piece baths. Open concept is very well build with large modern kitchen, dining and living room. French door to 12 x 52 deck with safety glass railings. Large main floor bedroom has an En-Suite 3 pc bath and laundry. Another bedroom and a second 3 pc bathroom. Basement has 2 extra bedrooms and a 3 pc bath and entry to 16 x 29 Garage underneath the house with 9ft 6in ceiling with walkout door the back. The house has built-in central Vac with kick floor for easy cleanup. The living room has a wood airtight fireplace for comfort. There is a nice Muskoka room with lots of windows. The pine is finished in the walls and ceilings throughout. The floor is also a pine peg flooring. The utility area has a propane forced furnace with air condition. There is an air exchanger and a 200 amp service, plus a full automatic generator for power if the hydro were to go out. There is a drilled well to serve the house and has a water treatment and a UV light to assure the water is safe for consumption. (id:26218)
One Percent Realty Ltd. Brokerage
59 Legion Way
Angus, Ontario
Top 5 Reasons You Will Love This Home: 1) Ideal opportunity for families and commuters nestled on a tranquil cul-de-sac and complete with a durable vinyl siding and brick exterior2) Host seamlessly in the open and bright kitchen, boasting recently upgraded cabinets and brand-new stainless-steel appliances installed in 2023 while leading into the family room graced by a warm fireplace 3) The upper level offers a sprawling primary suite with an ensuite and walk-in closet alongside two more generously sized bedrooms, tailored for a growing family 4) The versatile fully finished basement expands your living space, presenting a recreational room and an extra room, perfect for hosting guest 5) Revel in the benefits of this beautiful neighbourhood, conveniently located near amenities, shopping centres, and just a 20-minute drive to Barrie 1,849 fin.sq.ft. Age 16. Visit our website for more detailed information. (id:26218)
Faris Team Real Estate Brokerage


