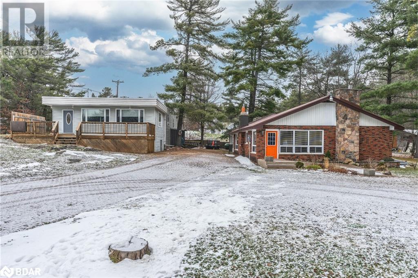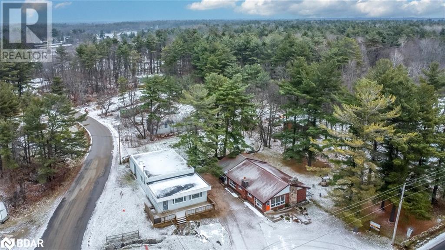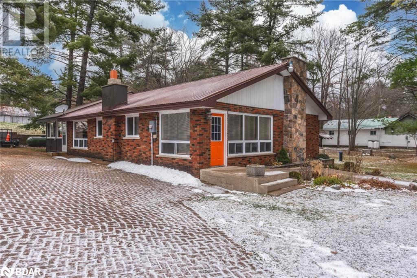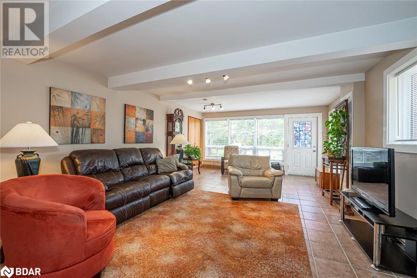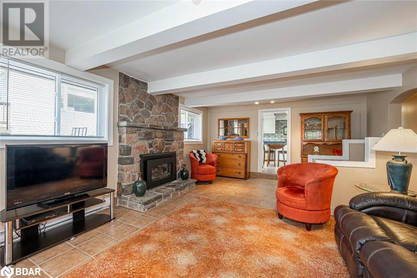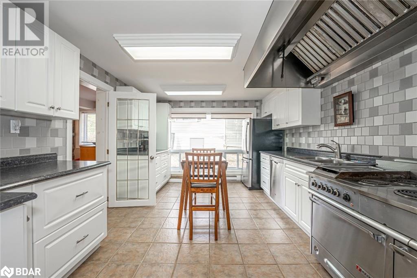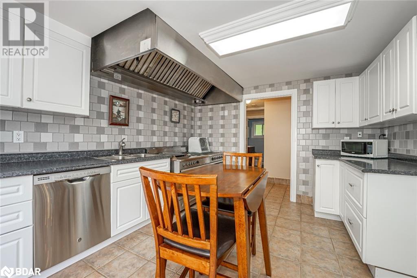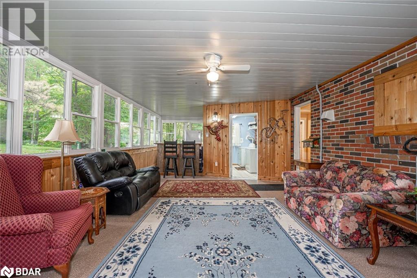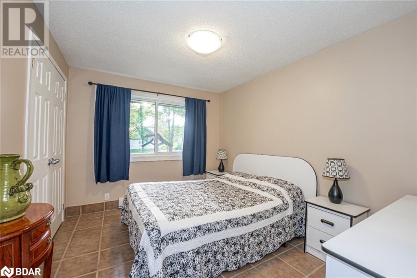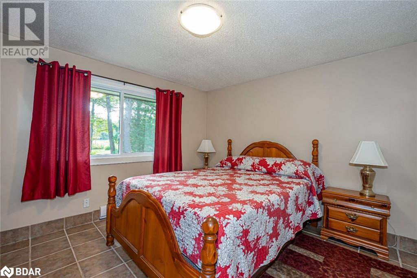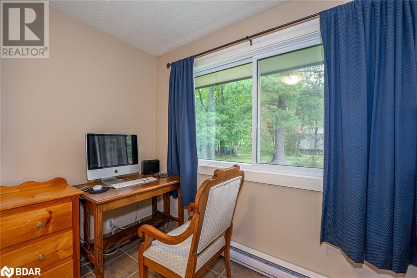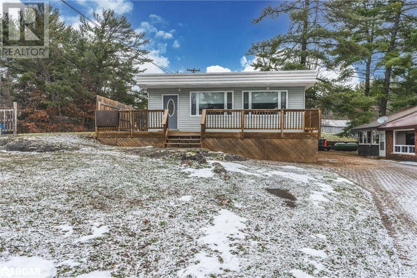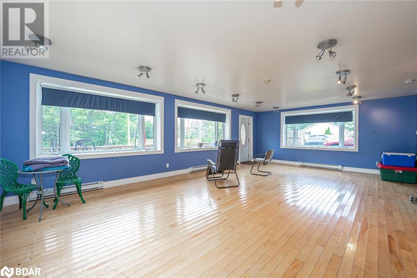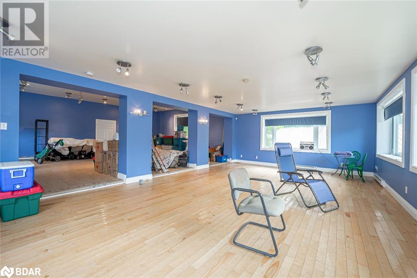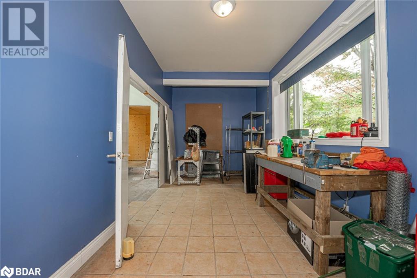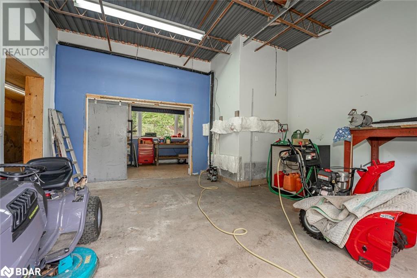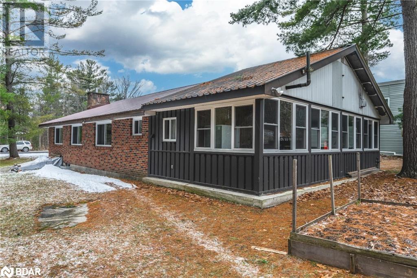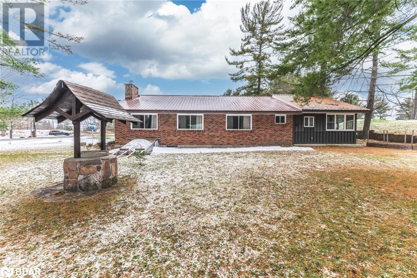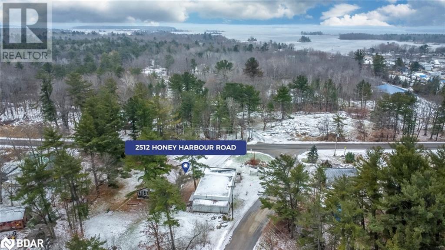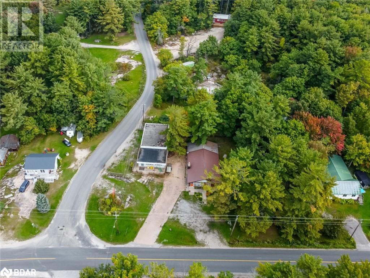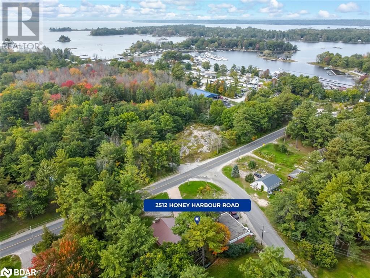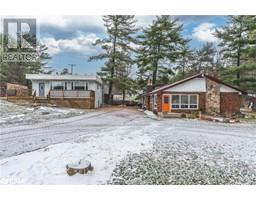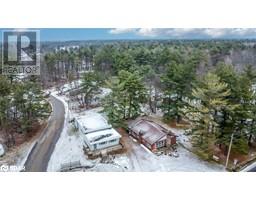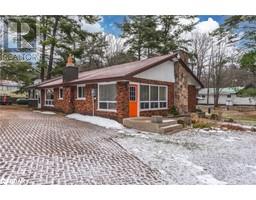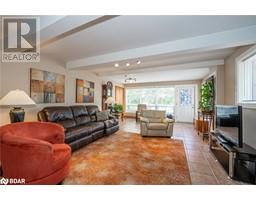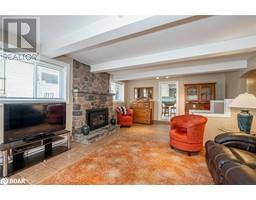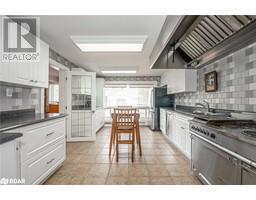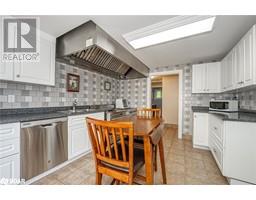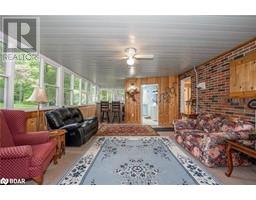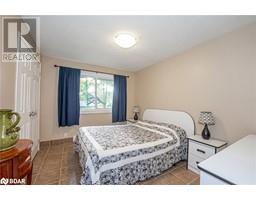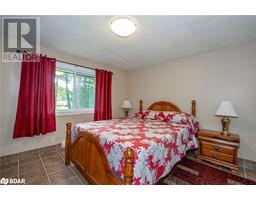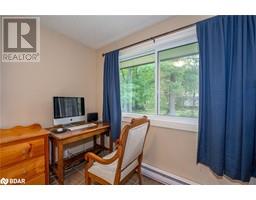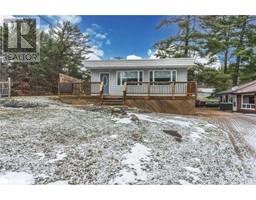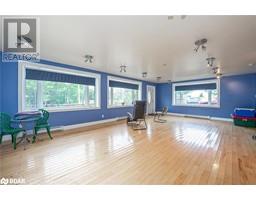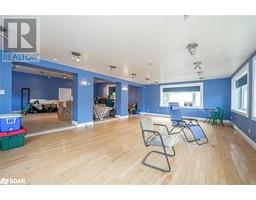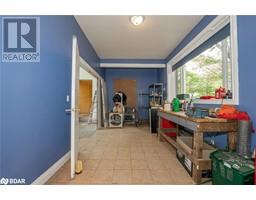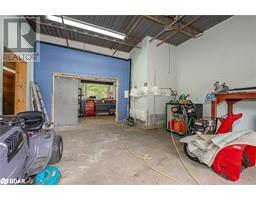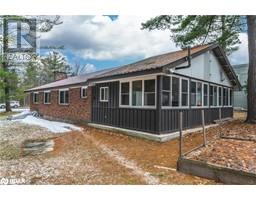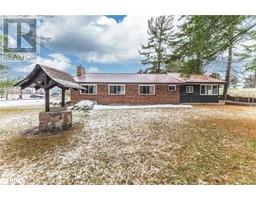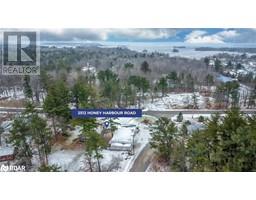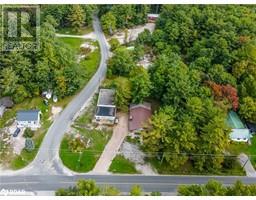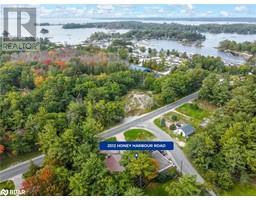2512 Honey Harbour Road Honey Harbour, Ontario P0E 1E0
$785,000
OFFERING TWO SUBSTANTIAL PROPERTIES WITH COMMERCIAL POTENTIAL IN HONEY HARBOUR! Welcome to 2512 Honey Harbour Road. This exceptional property in Honey Harbour offers a Georgian Bay lifestyle, steps from schools, parks, marinas & stores. It is situated on nearly an acre & provides unmatched privacy with perennial gardens & ample parking. With two separate buildings, one zoned for commercial use, it's a versatile opportunity for entrepreneurs or hobbyists. Meticulously maintained, the pride of ownership shines throughout. The chef's kitchen boasts a stunning wall of windows. Recent updates include new windows (2017), thermal windows in the sunroom (2021), a new exterior door (2021), upgraded insulation & a propane fireplace in the sunroom (2021). This property blends modern comfort with timeless charm, offering a dream setting for your aspirations, whether a business venture, hobbies, or simply enjoying Georgian Bay's natural beauty. Create unforgettable memories at your new #HomeToStay. (id:26218)
Property Details
| MLS® Number | 40548952 |
| Property Type | Single Family |
| Amenities Near By | Marina, Park, Place Of Worship, Schools, Shopping |
| Communication Type | High Speed Internet |
| Community Features | Quiet Area, School Bus |
| Features | Visual Exposure, Conservation/green Belt, Crushed Stone Driveway, Country Residential |
| Parking Space Total | 16 |
| Structure | Workshop |
Building
| Bathroom Total | 3 |
| Bedrooms Above Ground | 3 |
| Bedrooms Total | 3 |
| Appliances | Dishwasher, Dryer, Microwave, Refrigerator, Stove, Washer, Hood Fan, Window Coverings |
| Architectural Style | Bungalow |
| Basement Development | Unfinished |
| Basement Type | Crawl Space (unfinished) |
| Constructed Date | 1970 |
| Construction Style Attachment | Detached |
| Cooling Type | None |
| Exterior Finish | Brick, Steel |
| Fireplace Fuel | Propane |
| Fireplace Present | Yes |
| Fireplace Total | 2 |
| Fireplace Type | Other - See Remarks |
| Half Bath Total | 2 |
| Heating Fuel | Electric |
| Heating Type | Baseboard Heaters |
| Stories Total | 1 |
| Size Interior | 1815 |
| Type | House |
| Utility Water | Drilled Well |
Parking
| Detached Garage |
Land
| Access Type | Water Access, Road Access, Highway Access, Highway Nearby |
| Acreage | No |
| Land Amenities | Marina, Park, Place Of Worship, Schools, Shopping |
| Sewer | Septic System |
| Size Depth | 200 Ft |
| Size Frontage | 200 Ft |
| Size Irregular | 0.92 |
| Size Total | 0.92 Ac|1/2 - 1.99 Acres |
| Size Total Text | 0.92 Ac|1/2 - 1.99 Acres |
| Zoning Description | Ru |
Rooms
| Level | Type | Length | Width | Dimensions |
|---|---|---|---|---|
| Main Level | 2pc Bathroom | Measurements not available | ||
| Main Level | Laundry Room | Measurements not available | ||
| Main Level | 2pc Bathroom | Measurements not available | ||
| Main Level | 4pc Bathroom | Measurements not available | ||
| Main Level | Bedroom | 9'11'' x 11'1'' | ||
| Main Level | Bedroom | 10'7'' x 9'6'' | ||
| Main Level | Primary Bedroom | 11'9'' x 11'0'' | ||
| Main Level | Sunroom | 32'2'' x 15'5'' | ||
| Main Level | Living Room/dining Room | 28'8'' x 15'0'' | ||
| Main Level | Kitchen | 15'5'' x 11'4'' |
https://www.realtor.ca/real-estate/26578687/2512-honey-harbour-road-honey-harbour
Interested?
Contact us for more information

Peggy Hill
Broker
(866) 919-5276
374 Huronia Road
Barrie, Ontario L4N 8Y9
(705) 739-4455
(866) 919-5276
peggyhill.com/

Veronica Mcnamara
Salesperson
(866) 919-5276
www.peggyhill.com/
374 Huronia Road
Barrie, Ontario L4N 8Y9
(705) 739-4455
(866) 919-5276
peggyhill.com/


