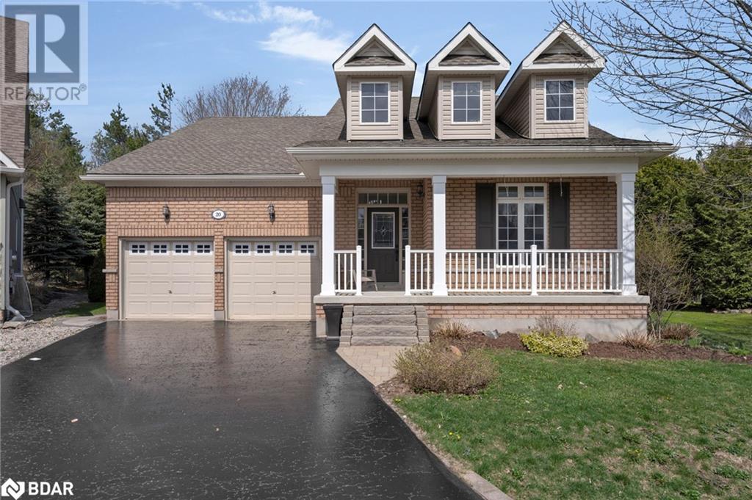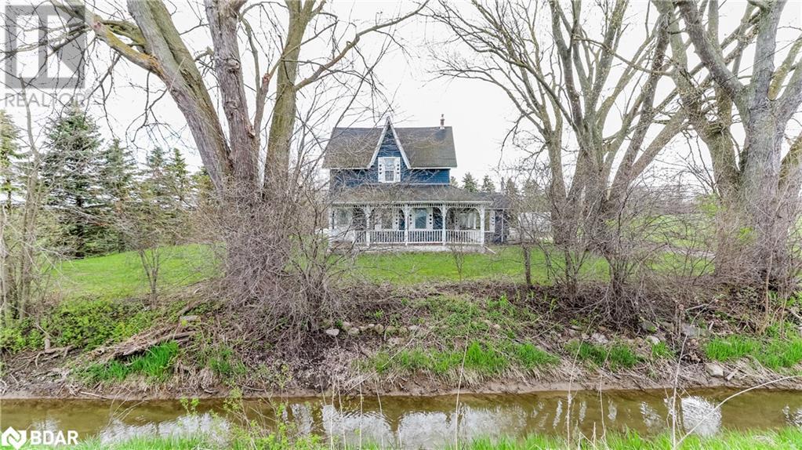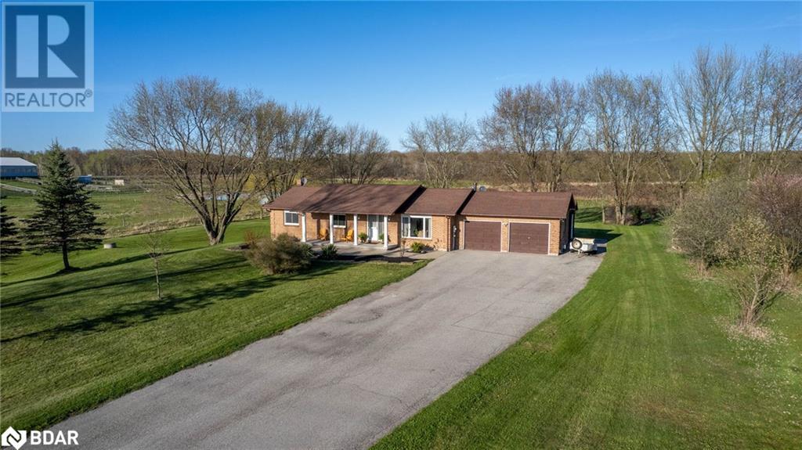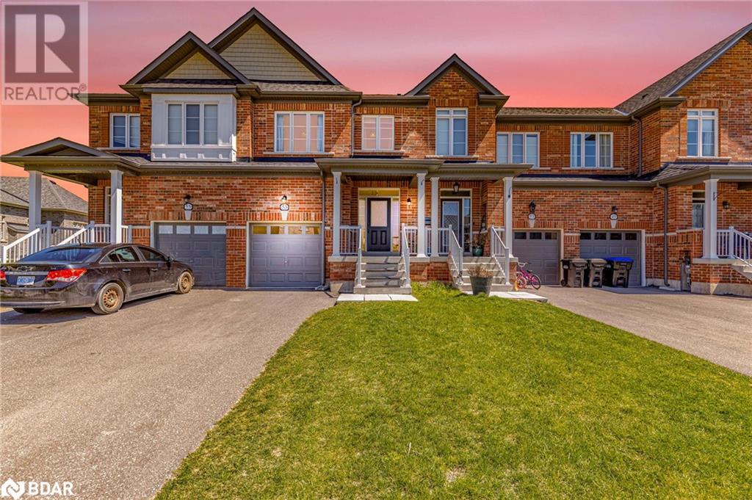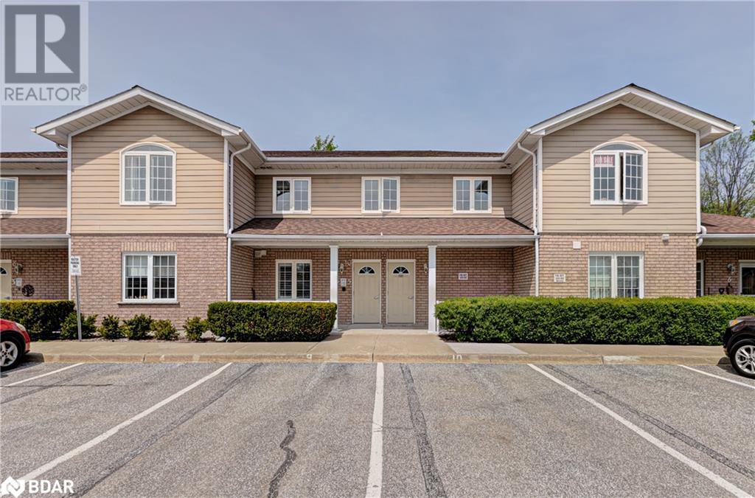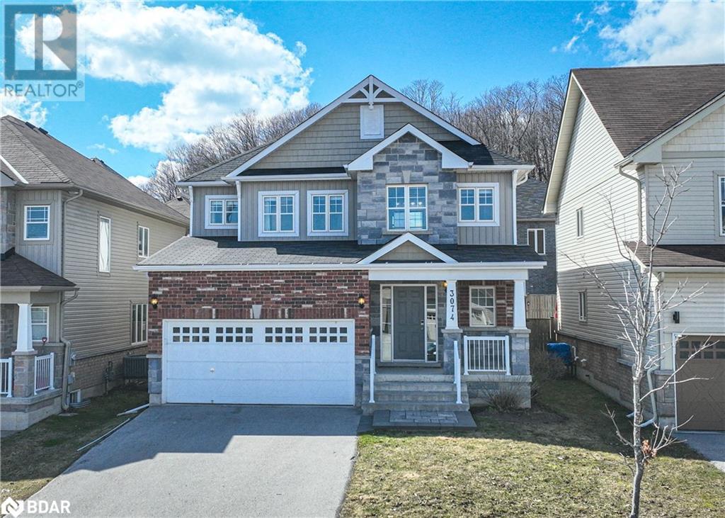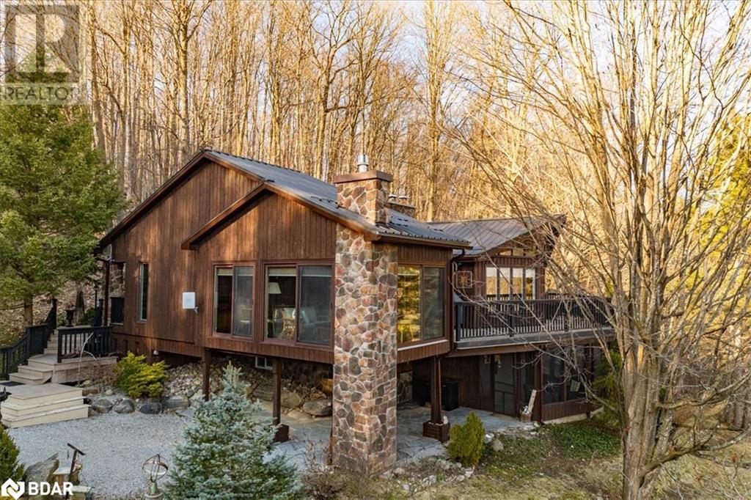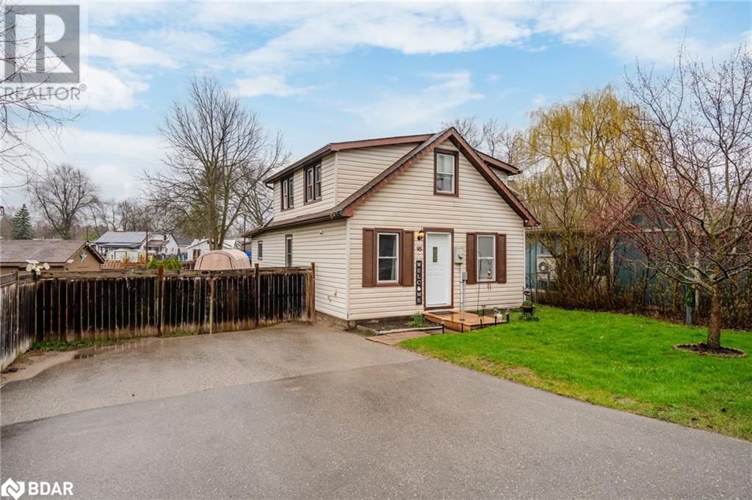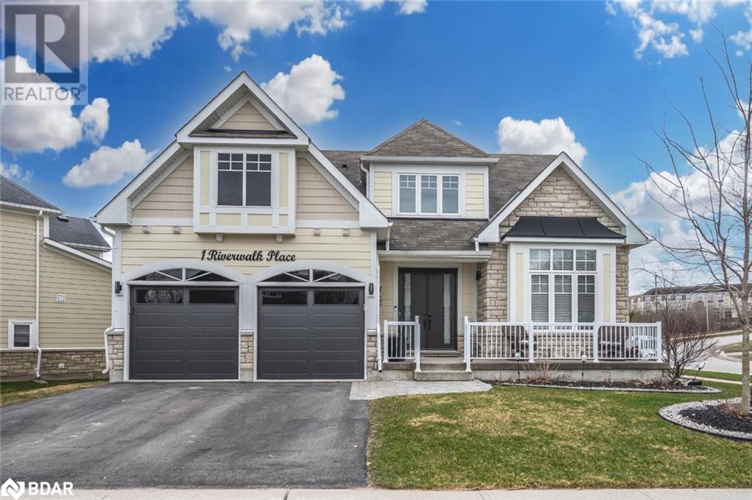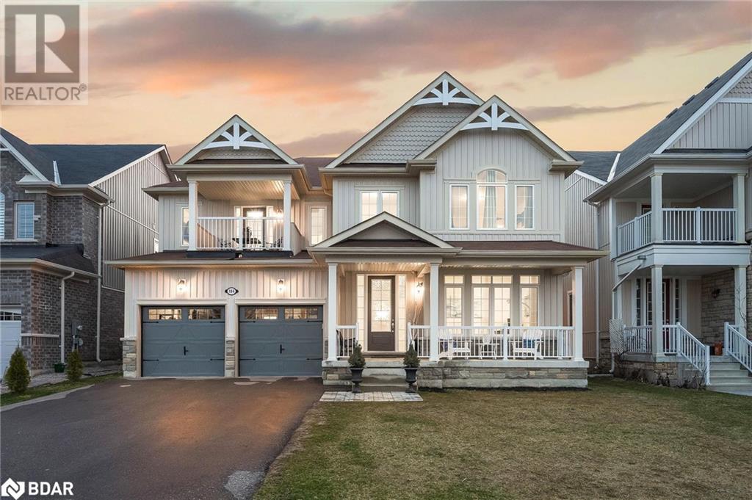20 Tanglewood Crescent
Oro-Medonte, Ontario
Bungaloft in the prestigious Highlands Subdivision in Horseshoe Valley. Private yard with inground salt water pool installed in 2019. Pool house with Bar area. Grand 20 ft ceilings with lots of windows, very bright space. Freshly painted and ready for immediate possession. Office or 4th bedroom on Main floor off front entrance. Grand Dining room that could be a living room/dining combination. Engineered hard wood on main floor. 15 ft open concept Great room with stone gas fireplace floor to ceiling with built ins. Eat in Kitchen with newer stainless steel appliances and walk out to deck and very serene back yard. Powder room and Primary suite on main level. Primary suite with bay window, double walk in closet and 5 pc ensuite. This home offers a fantastic layout. Upper loft area has new carpeting and 2 good sized bedrooms and a 4 pc bathroom. Unfinished lower level is fully open space with cold cellar and bathroom rough in. Two car garage with entry to laundry room on Main level. This home will not disappoint. Pride of ownership is apparent throughout and it is move in ready. Close to horseshoe resort, vetta spa, golf, ski hills, snow mobile trails, mountain biking and hiking trails as well as driving range and golf simulator. (id:26218)
RE/MAX Hallmark Chay Realty Brokerage
1743 Golf Course Road
Springwater, Ontario
Looking for peace and tranquility? Want a little slice of heaven in the sought after Minesing community of Springwater? Then this charming century home, nestled on almost an acre, is what you are looking for! Two family rooms on the main floor, both with a gas fireplace and plenty of windows, make for cozy spaces for the entire family. The large open farm style kitchen, with room for an oversized dining table, is perfect for entertaining and hosting family diners. The main floor is completed with a 4 piece bath and laundry. The main floor exits to a deck and a wrap around porch for your outdoor enjoyment. The upper floor host three bedrooms and another full bath. The property has plenty of mature trees that provides an awesome private setting. The drive shed has plenty of storage and the barn with upper loft has limitless potential. For the outdoor enthusiasts, nature lovers, cyclists or fitness trainers, this home is just a minutes walk to the Trans Canada Trail where miles of exploring are at your finger tips. Don't wait, book your personal tour! (id:26218)
RE/MAX Hallmark Chay Realty Brokerage
17435 8th Concession
Schomberg, Ontario
Ready to finally bring that country vision to life? Incredible opportunity lies within this pristine estate property, just shy of 2.5 acres backing onto conservation, it has everything you need! The rural privacy & serenity of beautiful King Township blend seamlessly with the urban conveniences of Schomberg, Newmarket, highway 9 & the 400 mere minutes away, 30 Minutes to Pearson airport and less than 1 hour to Downtown Toronto. Lovingly cared for by the same family for over 20yrs, this rare gem is somewhere you come to stay! The 1,400sq/ft, 3 bed 2 bath walkout bungalow offers in-law capability, natural gas heat, an oversized 2 car garage with multiple walkouts & entry into the home. Enjoy the sunrise on the 14x18ft back deck with a 12x14ft Gazebo or the gorgeous Sunsets on your covered west-facing front porch! Inside, entry from the garage features a mudroom & 3pc bath leading to a functional open-concept kitchen dining combo with a large breakfast bar & granite counters capable of hosting the whole family! The primary bedroom features 2 double closets with generously sized secondary bedrooms. The partially finished basement offers an oversized rec room with a dry bar, natural gas fireplace & walkout to the backyard! It also features an oversized storage & utility room featuring 2 walk-in closets and access to the oversized 21x4.5ft cantina! Roof (2011), Furnace approx 10yrs, all new back windows and sliding doors. 200 AMP service + pony panel for generator backup. U/V system, Iron filter, 2x sediment filters, U/V Light, water softener & R/O for kitchen has all of your water needs taken care of. CLICK the Media link for more photos, video, floorplans & 3D Tour! (id:26218)
Exp Realty Brokerage
53 Morris Drive
Angus, Ontario
Welcome home to this stunning townhome. This home is elegant and spacious. Feels like a detached home once inside. From the large foyer the main floor offers you a 2 pc bath, inside access to the garage. Bright open kitchen with large centre island, Stainless Steel appliances. You will love the walk in Pantry. The eat in area has a built in bench great for storage. Walkout to a fully fenced yard with shed and kids play equipment. The upper level features a spacious master bedroom with a 5pc ensuite and walk in closet. The 2 additional bedrooms are a great size. The floors are Engineered hardwood on the main, Vinyl on the upper level and the only carpet is on the stairs. This home shows 10+++, great family area close to schools, shopping and parks. Upgraded light fixtures throughout, window coverings, C/A, C/V and acc. All brick home. (id:26218)
RE/MAX Crosstown Realty Inc. Brokerage
794 Ontario Street
Midland, Ontario
Top 5 Reasons You Will Love This Home: 1) Ideally situated home in Midland, offering easy access to commuting routes and amenities to enhance your lifestyle 2) Sun-filled layout accompanied by a beautifully finished kitchen with sleek stainless-steel appliances, leading seamlessly into the dining room ideal for effortless conversations, and a cozy 3-season sunroom with the possibility for a secondary heat source 3) Endless possibilities, featuring four generously sized bedrooms on the upper level, providing ample space for a growing family and waiting for you to make this space your own 4) Potential for additional income with a separate entrance from the walk-out basement, leading to a well-appointed in-law suite complete with its own kitchen and full bathroom 5) 5.Enjoy outdoors in the expansive yard, a canvas awaiting your personal touch and care, where you can create your outdoor oasis or enjoy the open space. 3,484 fin.sq.ft. Age 74. Visit our website for more detailed information. (id:26218)
Faris Team Real Estate Brokerage
222 Steel Street
Barrie, Ontario
Lifelease,large 2 bdrm apt(1152sq ft).Thinking about your next step? is this for you? Downsizing? Retiring? 55 or over? Do you want to live affordably in the City Of Barrie? If the answer is yes, then check out this oversized 2 bedroom apartment (1152 sq ft ) in a quiet N/E Barrie, parklike setting at 222 Steel St, Martin Luther Court. It has low monthly carrying costs, lovely views from large, bright windows and is pet friendly. Condo Maintenance fees includes municipal taxes, Parking for one car, building insurance and super large storage locker .This large apartment is a great transition. It has two large sized bedrooms, huge living room / dining room combined with a full walkout through French doors to a deck which overlooks parkland. It’s well maintained, included are newer appliance's, cozy fireplace, pantry/laundry room, plenty of lots of visitor parking. Move here scale down live on one level, let someone else shovel the snow and have enough money left over to go south in the winter with no worries. Quiet lifestyle and is close to lake, shops and transit. Approx. cost for heat, hydro and water are $167.00 per month. Pet friendly restricted to dogs up to 30lbs. (second floor, some stairs) (id:26218)
Sutton Group Incentive Realty Inc. Brokerage
3074 Emperor Drive Drive
Orillia, Ontario
Welcome to beautiful 3074 Emperor Drive in Orillia's popular Westridge. This 3+1 bedroom, 3 bathroom home boasts over 2800 sq ft of finished space and is the perfect home for year round entertaining. The backyard in ground pool, landscaping and gardens means little maintenance and more time for enjoying family and friends in the summer! Over the last 2 years, nearly $80,000 in upgrades have been done including shiplap, wainscoting, fully finished basement with 3 piece bathroom, newly open foyer, oak railings and stairs, new interior paint, updated fixtures and more. Walking in the front door, you are greeted by a generous front entrance way, main floor laundry with garage access, powder room and open plan living, dining and kitchen area, complete with stainless steel appliances and Napoleon gas fireplace in the living room for those colder evenings. Lots of large windows throughout the house means plenty of natural light everywhere. Upstairs are 3 generous sized bedrooms, a 4 piece bathroom and the large primary bedroom boasting a generous sized soaker tub and large, walk in shower and walk in closet. The fully finished basement is a whole additional living area with a 3 piece bathroom, living room with gas fireplace, 4th bedroom and lots of available storage. The neighbourhood of Westridge is minutes to highway 11, numerous local lakes, parks, walking trails, restaurants and all of the amenities and shopping Orillia has to offer. Do not miss out on seeing this beautiful family home! (id:26218)
Century 21 B.j. Roth Realty Ltd. Brokerage
1486 Moonstone Road West Road
Hillsdale, Ontario
Welcome to 1486 Moonstone Rd W. Be captivated as the sun rises each morning over the incredible rolling hills of Horseshoe Valley from the full length floor to ceiling windows in your living room. Cook incredible meals in your chef's kitchen, with Dacor appliances and granite countertops. Host get togethers in the oversized dining area, capable of easily holding a 10 foot table. Enjoy the peace and tranquility of nature which 13.83 acres of property provides. A spring not only provides pure drinking water but flows beautifully to your very own pond. Custom designed four season sunroom with a gas fireplace provides extra warmth and comfort. The primary bedroom has a large walk in closet and custom bathroom featuring an incredible custom shower, heated floors and quartz counters. It even boasts its own sitting area with private access to your large wrap around deck. A second main floor bedroom and bathroom completes the large main level. Signs of craftsmanship and detail are everywhere. The walkout lower level boasts two more bedrooms, a tv room complete wired surround sound, as well as another space perfect for an office or hobbyist. Outside, a double car garage, framed with 2 x6 walls, was added in 2008. Yet another outbuilding is the perfect spot to store your summer car, motorbikes, or even to become an incredible outdoor kitchen/dining area. Share the trails in this property with the deer and turkey which regularly visit. Find your space to breathe. (id:26218)
Exp Realty Brokerage
Exp Realty
6957 County Road 10
Essa, Ontario
This Home and Property is the Definition of Versatile. A Spacious 4 +1 Bedroom Bungalow with 1+1 Bath Offer space for the Whole Family. Large Open Concept Living/Dining. Additional Income Potential with Separate Entrance In-Law Suite with Kitchenette, 3 Pc Bath & Above Gr Windows in Lower Level. Situated on 3.46 Acres. Ample Parking. Two Separate Accessory Outbuildings and 50 x 19 Double Door Barn. This Property Makes for the Perfect Hobby Farm or Business Opportunity. Outbuildings Currently Set Up as a Canine Kennel Complete with Epoxy Flooring, Hydro/Heat/AC/Water, Exam Room/Office, 10 In/Out Kennels, 5 Run Pens & Large Fenced Paddock. Perfect for Licensed Breeding Operation or Boarding Facility. Easily Converted for Alternative Hobby Uses and/or Livestock. Two Driveway Roadway Access. Upgrades: Many New Windows ’23, Appliances ’22& ’23, Steel Roofs ’18 & ’20, Drilled Well ’21, Siding & Insulation ’17. The List Goes on. Located only 10 Minutes to Alliston & Angus. 15 Minutes to Barrie. Easy access to Hwy 400. Schools, Shopping and All Amenities Close By. (id:26218)
Sutton Group Incentive Realty Inc. Brokerage
95 Margaret Street
Angus, Ontario
Step into this charming 1/2 storey home boasting 3 bedrooms and 1 full bath, offering cozy and comfortable living spaces. The bright living room, separate dining room, and good-sized eat-in kitchen offer versatility and ample space for everyday living and entertaining. Convenience is key with the main floor laundry, making daily tasks a breeze. The primary bedroom is on the main level and two more bedrooms await on the second level, along with a large sitting room. Step outside onto the deck and enjoy the fully fenced yard, perfect for outdoor activities and gatherings with friends and family. Positioned on a unique lot in Angus, this home is perfectly situated near shopping, schools, the rec center, and other amenities. With just a short drive to Base Borden, Alliston, and Barrie, you'll have easy access to even more attractions and services. (id:26218)
Keller Williams Experience Realty Brokerage
1 Riverwalk Place
Midland, Ontario
SPECTACULAR FAMILY HOME WITH SUBSTANTIAL UPGRADES STEPS FROM GEORGIAN BAY! Welcome home to 1 Riverwalk Place. This home is in an exclusive waterside neighbourhood and boasts numerous upgrades. Every detail has been meticulously attended to, from the immaculate exterior to the sophisticated interior. The double-car garage features newer doors and openers, while the covered entryway welcomes you with new double front doors. Inside, the two-story foyer impresses with new tile floors and a grand staircase. The main floor is freshly painted in neutral tones, creating a warm ambiance. The updated powder room features a luxurious quartz counter. The gourmet kitchen is a highlight, with new tile floors, granite counters, a party-sized island, and top-of-the-line Kitchen-Aid appliances. The great room is perfect for entertaining, boasting a soaring cathedral ceiling, floor-to-ceiling windows with custom solar blinds, and a gas fireplace with a custom stone surround and mantle. The main floor primary bedroom offers a walk-in closet and a luxurious ensuite with built-ins, a walk-in shower and a soaker tub. Upstairs, a Juliette balcony overlooks the great room, adding architectural interest. Two additional bedrooms share a well-appointed 4-piece bathroom. The unspoiled basement is framed and equipped with a full bathroom rough-in, ready for customization. Outside, the landscaped backyard is a private oasis with a tiered deck, pergola, hot tub (negotiable), and a new fence for privacy. A 10’ x 10’ garden shed provides ample space for seasonal storage. Your #HomeToStay awaits! (id:26218)
RE/MAX Hallmark Peggy Hill Group Realty Brokerage
184 Brownley Lane
Angus, Ontario
Top 5 Reasons You Will Love This Home: 1) Generous living space in this expansive 4-bedroom home boasting a walkout basement and a fully fenced yard, offering privacy with no rear neighbours 2) Main level exuding brightness and elegance with soaring 10 ceilings, featuring versatile office space, a formal dining room, and exquisite finishes throughout 3) Your private sanctuary awaits with the incredibly sized primary bedroom suite showcasing a large walk-in closet and a lavish ensuite bathroom 4) Each of the large secondary bedrooms offers its own ensuite bathroom, ensuring comfort and convenience for every member of the family 5) Unleash your creativity in the unspoiled walk-out basement with lofty ceilings, providing endless possibilities for customization to create your dream space. Age 7. Visit our website for more detailed information. (id:26218)
Faris Team Real Estate Brokerage


