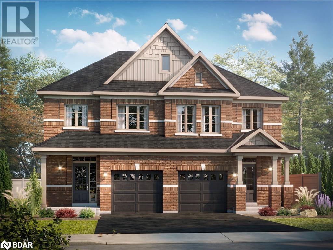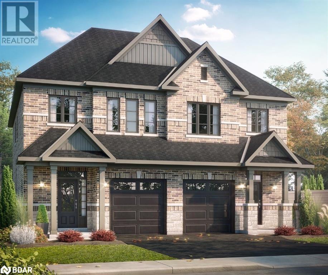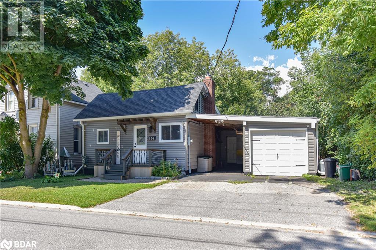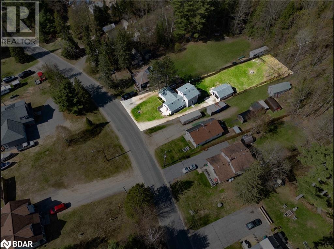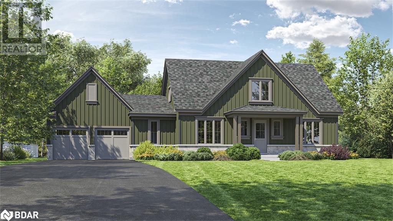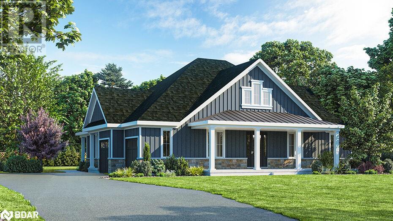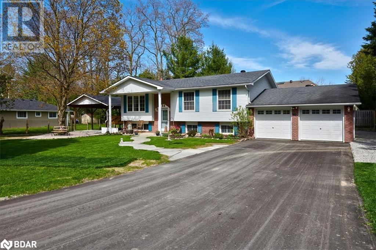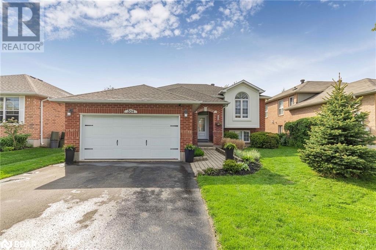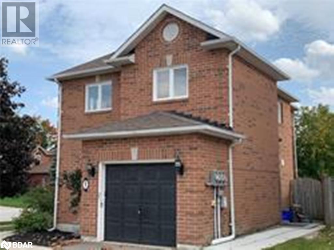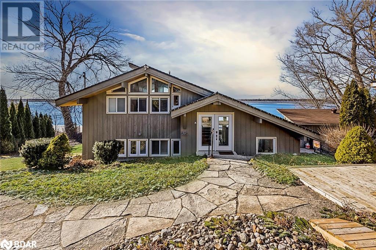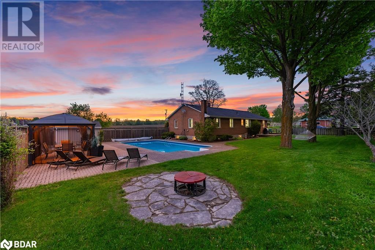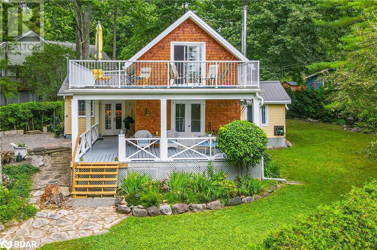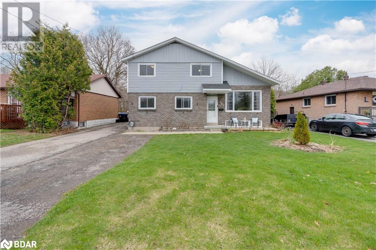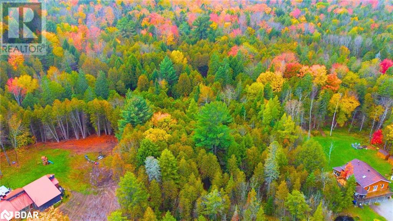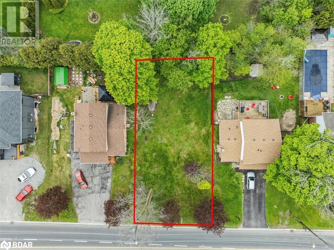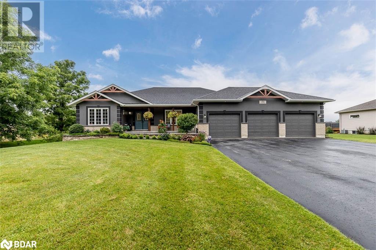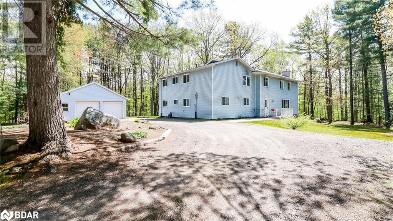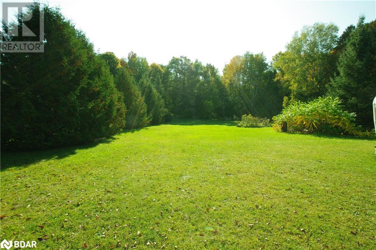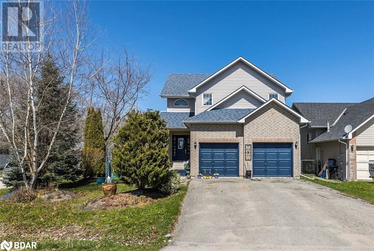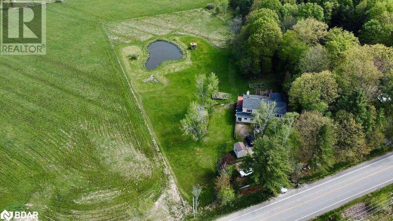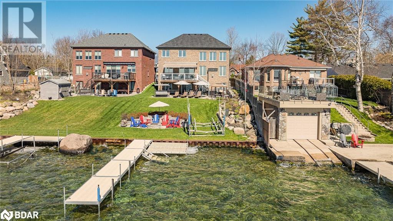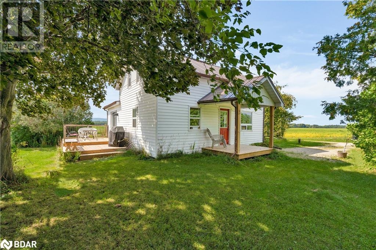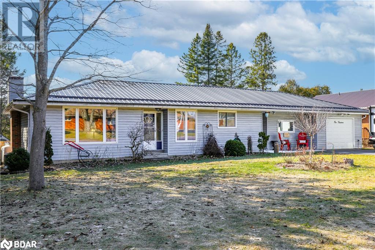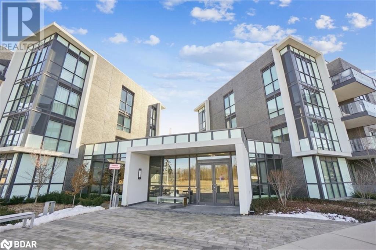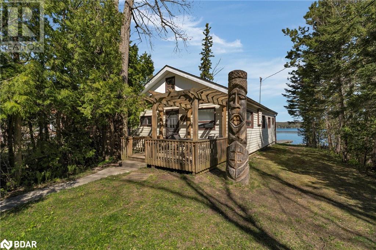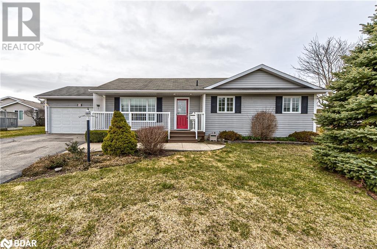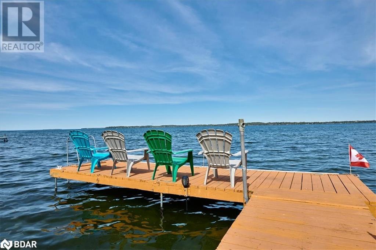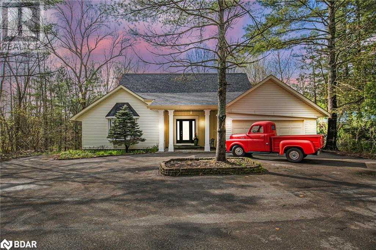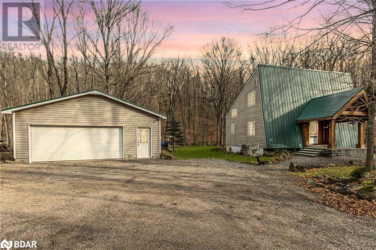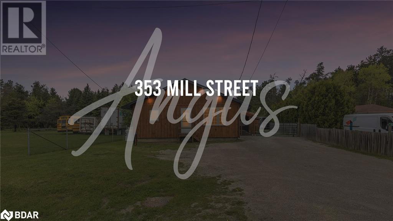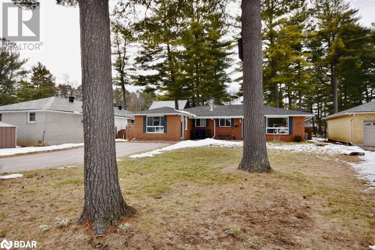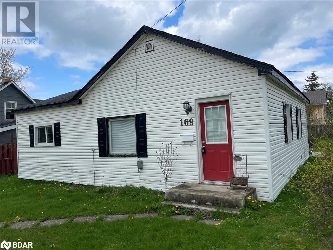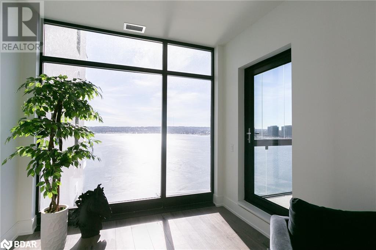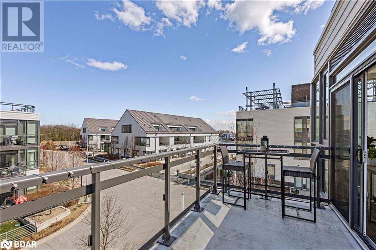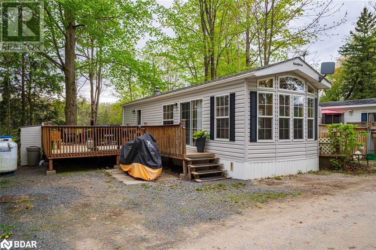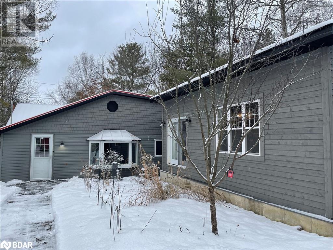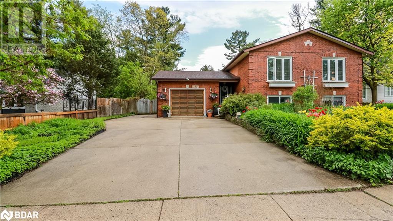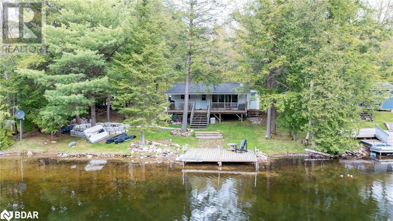88 Sagewood Avenue
Barrie, Ontario
Explore the Kempenfelt model in Copperhill, Barrie — a thoughtfully designed pre-construction semi-detached home that embodies spacious family living. This four-bedroom, 2.5-bathroom model features a separate entrance and a large egress window, adding value and appeal through enhanced accessibility and natural light. With the construction of this exciting new model starting soon, there is still a perfect opportunity to personalize your home by choosing your finishes, making your space truly your own. Anticipate a flexible closing timeline with options available from late 2024 to early 2025, accommodating your schedule and financial planning. For families, the Kempenfelt offers a blend of comfort and modern design in a location that is just minutes from Lake Simcoe and the GO Station, providing excellent connectivity to the GTA. The 30-year mortgage amortization option starting from August 2024 also makes it easier for homebuyers to manage their finances with lower monthly payments or higher borrowing capacity. Investors will find the Kempenfelt model an attractive addition to their portfolio, thanks to its family-oriented design and the potential for enhanced rental income due to the separate entrance. This feature offers flexibility in rental arrangements and increases the property’s desirability in the market. Coupled with the prospect of declining interest rates and longer closing options, the investment case for the Kempenfelt is robust and promising. Dive into our comprehensive online brochure to explore detailed financing options and more about our collection of semi-detached homes, including deposit structures and available finishes. Learn why the Kempenfelt model is the ideal choice for a family home or a lucrative investment opportunity. Be sure to review our online brochure for full details on Copperhill’s semi-detached homes to fully understand what the Kempenfelt model has to offer. (id:26218)
Keller Williams Experience Realty Brokerage
96 Sagewood Avenue
Barrie, Ontario
Introducing the Georgian model in Copperhill, Barrie — a sophisticated pre-construction semi-detached home designed with families in mind. This model boasts 3 bedrooms and 2.5 bathrooms and offers the unique feature of a separate entrance and a large egress window, enhancing its appeal and functionality. Currently under construction, it's the perfect time to personalize your space by selecting your preferred finishes. Located just minutes from Lake Simcoe and the GO Station, the Georgian ensures easy access to the GTA, making it perfect for commuters. With the new 30-year mortgage amortization options starting from August 2024, enjoy more manageable monthly payments or increased borrowing capacity, tailored to support first-time homebuyers in their journey toward homeownership. For investors, the Georgian model presents a valuable investment opportunity, designed to attract long-term tenants with its family-friendly layout and enhanced accessibility features. The separate entrance increases potential for diverse living arrangements, boosting rental appeal. Take advantage of longer closing options and the potential for favorable shifts in interest rates, amplifying your investment's potential. Situated near essential amenities and major transport links, this model combines the tranquility of suburban living with the convenience of urban accessibility. Delve into our comprehensive online brochure to explore detailed financing options and further information about our collection of semi-detached homes, including deposit structures and finishes. Discover why the Georgian model is the perfect choice for your family home or as a strategic addition to your investment portfolio. Make sure to check out our online brochure for all details on Copperhill’s semi-detached homes and learn how the Georgian model can meet your needs. (id:26218)
Keller Williams Experience Realty Brokerage
134 Victoria Street
Orillia, Ontario
Welcome to your urban oasis! This two-bedroom bungalow, one-bathroom home boasts a sleek and stylish kitchen, upgraded bathroom, and a fenced-in yard for privacy and security. Enjoy the convenience of downtown living, with the hospital nearby for peace of mind. With new shingles installed in 2022 and an extended garage, this property offers both functionality and comfort. Plus, with a 200 amp service and surge protection, you can rest easy knowing your home is equipped for modern living. Don't miss out on the opportunity to make this urban retreat your own! (id:26218)
Century 21 B.j. Roth Realty Ltd. Brokerage
1082 Springdale Park Road
Bracebridge, Ontario
This remarkable property has undergone a comprehensive transformation, and here are 5 reasons to fall in love with it: 1)Exterior upgrades: A new roof, siding, soffits, facia, and exterior doors for both the house and garage. 2)Fully renovated kitchen featuring new appliances, cabinets, and a quartz countertop. 3)Completely renovated bathrooms, including a master bathroom with double sinks and a walk-in closet truly a must-see! 4)The entire house has been freshly painted, creating a welcoming and refreshed ambiance. 5)Detached garage for added convenience. Nestled in a charming neighborhood surrounded by nature, the Muskoka River, and captivating waterfalls, this property is a hidden gem. (id:26218)
Exp Realty Brokerage
23 Waverley Heights
Waverley, Ontario
Welcome to the Hillside Model at Waverley Heights Estates, a testament to luxury and exclusivity in one of the region’s most desirable new developments. This preconstruction opportunity allows discerning buyers to not only select their preferred lot but also customize their homes with an array of elegant finishes and sophisticated upgrades. The Hillside model, spanning an impressive 2413 sq. ft., is designed for those who appreciate the finer things in life, featuring expansive living spaces, optional high-end elevations, and the flexibility to add personal touches that make a house truly feel like home. Situated in a thriving community known for its quick access to Georgian Bay, renowned ski resorts, and lush golf courses, Waverley Heights is not just about building homes—it's about creating lifestyles. Whether you're drawn to weekend sailing, morning golf, or après-ski evenings by your optional fireplace, the Hillside offers a perfect backdrop for a life well-lived. Our pre-construction option is an invitation to be part of something uniquely yours, expected to be ready for move-in within 11 to 12 months. We encourage you to click through to our detailed online magazine available in the MLS listing links to explore more about the Hillside model and the exquisite Waverley Heights Estates. This is more than a home; it’s a space where luxury is crafted to your specifications, creating a haven that reflects your highest aspirations. (id:26218)
Keller Williams Experience Realty Brokerage
92 Waverley Heights
Waverley, Ontario
Introducing the Timberland Model at Waverley Heights Estates—where grandeur meets modern elegance in a masterfully designed estate home. This prestigious model offers a luxurious 2511 sq. ft. of living space, expandable to an impressive 3242 sq. ft. with an optional loft, catering to those who desire spacious, yet intimate living environments. As part of our pre-construction offerings, the Timberland model allows buyers to choose their perfect lot, customize interior designs, and select from premium finishes and architectural upgrades that reflect a true commitment to luxury and craftsmanship. Nestled in an exclusive community close to Georgian Bay and within easy reach of exceptional skiing, golfing, and hiking, the Timberland is ideal for those who enjoy an active lifestyle but also seek tranquility at home. Its design features a blend of traditional charm and contemporary aesthetics, making it a timeless choice for discerning homeowners. The open floor plan, optional vaulted ceilings, and large windows ensure every room is bathed in natural light, enhancing the serene feel and luxurious ambiance. Prospective buyers are encouraged to view our detailed online magazine through the links provided in this MLS listing, which offers a deeper insight into the Timberland model’s potential and the opulent life that awaits at Waverley Heights Estates. Prepare to be enchanted by a home that promises not just a living space but a complete lifestyle transformation, anticipated to be ready for occupancy within 11 to 12 months. Step into your future at Waverley Heights, where each home is a cornerstone of quality and every detail echoes your personal taste in luxury living. (id:26218)
Keller Williams Experience Realty Brokerage
3929 Rosemary Lane
Innisfil, Ontario
Lakeside Community Living on Big Bay Point With Use Of Members Only; Rockaway Beach & Boat Ramp. 3+1 Bedroom, 2-Bath Raised Bungalow On A Mature 106'x114' Lot With Detached Shop. Home Has A Custom Kitchen With B/I Appliances. Hardwood Flooring Throughout The Main Level. Gas FP In The Entertainment Rm. Wood Burning FP In The Rec Rm. Recent Updates: Multi-Level Deck, Hi-Eff Gas Furnace, Water Softener, Sub-Pump, UV System, Hot Water Heater, Lift Pump, Fresh Paved Drive. The Shop Is 20' x 32'. Framed 2x6 With 12'5 Walls, Scissor Truss Design, 9'x12' Door, 12'x20' Storage Loft, Concrete Floor, Hydro For Lights & Door Opener. Plenty Of Room For Your Toys. Great Recreation Area To Live And Play. (id:26218)
Coldwell Banker The Real Estate Centre Brokerage
304 Cox Mill Road
Barrie, Ontario
BEAUTIFUL RAISED BUNGALOW WITH WALKOUT BASEMENT IN SOUTH END LOCATION CLOSE TO GO TRAIN AND WATERFRONT NEWLY RENOVATED OPEN CONCEPT KITCHEN WITH CENTRE ISLAND GAS STOVE WITH WALK OUT TO DECK OVERLOOKING LOVERS CREEK, HUGE MASTER BEDROOM WITH 3 PC ENSUITE TWO LARGE BEDROOMS IN BASEMENT , BAR AREA WITH GAMES NEWLY RENOVATED LAUNDRY AREA, MANY OTHER UPDATES INCLUDED . FULLY FENCED LARGE BACKYARD, LANDSCAPED AND PRIVATE (id:26218)
Coldwell Banker The Real Estate Centre Brokerage
1 Bates Court Unit# Lower
Barrie, Ontario
Spacious and bright 1 bedroom, 1 bath fully furnished home in Barrie's South East end. Fully furnished with a Bed, Couch, Tables, Chairs, Stainless Steel appliances and more. 1 parking spot, access to the rear yard. Large windows that provide ample natural light. Private Laundry is included in this updated lower level lease. Separate hydro that tenant will pay. Remaining utilities are paid for by the Landlord. This home is close to the South Barrie GO Station, Hwy 400, Park Place and all the amenities you need. Close to schools, transit, parks and more! (id:26218)
Revel Realty Inc. Brokerage
193 Snug Harbour Road
Lindsay, Ontario
Welcome to your lakeside paradise on Sturgeon Lake! This stunning home offers an unparalleled blend of luxury, comfort, and natural beauty. Enjoy mesmerizing sunset views over your 129 feet of pristine water frontage through expansive windows that flood the interior with natural light. The main living areas boast a chef inspired kitchen and a cozy wood burning fireplace, creating a warm and inviting ambiance perfect for gatherings with family and friends. With 3 bedrooms, 2 full bathrooms, and an open-concept layout with cathedral ceilings, this property provides ample space for relaxation and entertainment. Need extra space? The heated bunkie and and oversized detached garage offer flexibility for guests or additional living space. Outside, the extensive landscaping ensures privacy and tranquility, creating a serene retreat for outdoor activities or simply unwinding by the water. Don't miss the opportunity to make this stunning property your own private sanctuary. Schedule your exclusive tour and experience the magic of lakeside living firsthand! (id:26218)
Real Broker Ontario Ltd.
2687 Old Barrie Road West Road W
Oro-Medonte, Ontario
Escape to the tranquility of country living without sacrificing the conveniences of city life in this charming brick bungalow nestled at 2687 Old Barrie Road West, Oro-Medonte. Situated on a sprawling .6-acre parcel, this property boasts a private backyard oasis complete with an inviting inground chlorine pool, expansive patio area, covered gazebo, firepit, and a volleyball court, perfect for outdoor entertaining and relaxation. Step inside to discover a newly renovated interior exuding modern elegance. The heart of the home is the stunning white shaker cabinet kitchen adorned with exquisite quartz countertops, complemented by sleek black hardware, and illuminated by new lighting fixtures. Indulge your culinary passions with Frigidaire Professional series stainless steel appliances, including a gas stove, all set against luxurious vinyl flooring and freshly painted walls throughout both levels. The main floor offers spacious living areas, abundant storage, and three generously sized bedrooms bathed in natural light streaming through large windows. The main bathroom features a quartz-topped vanity, while the lower level presents versatile living options with potential for a separate entrance. A sprawling rec room complete with a wet bar and wood-burning fireplace, and a newly added three-piece bath. With the potential for an office space, or a games room, the lower level offers endless possibilities. Conveniently located just a short drive from Barrie and surrounded by Simcoe County's myriad attractions, including Horseshoe Valley, Barrie's vibrant waterfront, Burls Creek, Orillia, and Midland, this home beckons outdoor enthusiasts, concert-goers, and nature lovers alike. Whether you're seeking a serene retreat or a lucrative investment opportunity, this property offers the perfect blend of comfort, style, and opportunity. Welcome home to your idyllic country escape! (id:26218)
RE/MAX Right Move Brokerage
684 Bayview Drive
Midland, Ontario
CONVENIENTLY LOCATED RAISED BUNGALOW NESTLED ON A QUIET STREET WITH IN-LAW POTENTIAL! Welcome home to 684 Bayview Drive! This charming raised bungalow offers convenience and comfort and is situated on a quiet street close to downtown Midland, parks, amenities, schools, beaches, and Georgian Bay. Ample parking is provided in the private double-wide driveway. The fully fenced, private backyard, ideal for children and pets, has a spacious back deck. The kitchen boasts tile floors, abundant cabinetry, a pass-through window, and stainless steel appliances. The open-concept design seamlessly integrates the kitchen, dining, and living areas, perfect for gatherings and relaxation. The fully finished basement presents the added bonus of in-law potential. Quick closing is available for those eager to settle into their new home. Don't miss this opportunity to make this wonderful property your own #HomeToStay! (id:26218)
RE/MAX Hallmark Peggy Hill Group Realty Brokerage
1018 Monck Road
Sebright, Ontario
UPDATED HOME ON AN EXPANSIVE NEARLY HALF-ACRE LOT STEPS FROM AMENITIES! Welcome home to 1018 Monck Road in the charming town of Sebright. Nestled just steps from the General Store, LCBO, Beer Store, and post office, this delightful home offers exceptional convenience for your daily needs. As you approach, you'll be greeted by a new board and batten exterior, complemented by fresh stairs leading to a covered porch. The newer roof provides peace of mind for years to come. Step inside to discover an open floor plan adorned with updated floors, a soaring vaulted ceiling illuminated by pot lights, and rustic wood beams that add character to the space. New kitchen, dining, and living windows flood the home with natural light, creating an inviting atmosphere. The heart of the home lies in the renovated kitchen, boasting quartz countertops, an island for meal prep or casual dining, and a stainless steel stove, dishwasher, and range hood. Retreat to two generously sized bedrooms and an updated 4-piece bathroom, offering comfort for restful nights. Additional features include mostly updated baseboard heaters and a 200 amp electrical panel. Outside, a vast, nearly half-acre lot enveloped by mature trees provides a serene backdrop for outdoor gatherings and leisurely strolls. Unwind on the deck or patio, or utilize the detached garage to conveniently store outdoor equipment. Prepare to fall in love with this newly updated #HomeToStay! (id:26218)
RE/MAX Hallmark Peggy Hill Group Realty Brokerage
10 Sixth Street
Fenelon Falls, Ontario
Welcome to your idyllic retreat in the heart of the coveted Sturgeon Point Community. Located on Sturgeon Lake and the Trent canal system. This enchanting two-storey cottage, extensively updated to blend classic design with modern comforts, offers the perfect getaway. This cottage boasts 3 bedrooms, a main 4pce bath along with a modern half bath. The heart of the home, the kitchen, has undergone an extensive transformation with modern appliances, ample counter space, centre island and separate pantry area create a culinary haven suitable for everyday meals and gatherings alike. The main level features a combination living & dining room, illuminated by abundant natural light and 3rd bedroom and 4pce bath. Gather by the woodstove in the living room or entertain loved ones in a space with original pine floors and open beam ceiling giving it a cozy charm. The 2nd level has 2 bedrooms, half bath and the primary bedroom walks out to the upper porch. Experience the beauty of the outdoors from both the upper and lower porches, which have been updated to offer comfort and style. Savor your morning coffee on the upper porch while absorbing the serenity of the surroundings, or host outdoor feasts on the lower porch, seamlessly extending your living space into the natural landscape. A short 1 min walk to your 36’ of deeded waterfront, with a concrete pad, dock & 1 story wooden shed for storage, covered sitting area & a rack for kayaks, a gateway to the pristine waters of Sturgeon Lake, part of the Trent Canal system. Cruise to Fenlon Falls, enjoy lunch, and observe the boats at Lock #34. Offered fully furnished, this retreat is turnkey. Sturgeon Point is more than just a cottage retreat, an active Association for residents includes a Golf Club, Sailing Club for kids, regattas, picnics, dances, and other social events that contributed to the vibrant community spirit. Don't miss your chance to own a slice of paradise. The Association is 50.00/year but not mandatory to join. (id:26218)
Exp Realty Brokerage
307 Scott Street
Midland, Ontario
Welcome to your new family oasis in the heart of the picturesque city of Midland! This stunning 4-bedroom, 2-bathroom home offers the perfect blend of comfort, convenience and style, making it an ideal haven for families seeking the ultimate living experience. Nestled in the charming town of Midland, known for its scenic beauty and vibrant community spirit, this spacious home boasts a large fenced backyard, providing ample space for kids and pets to play freely and for family gatherings. Imagine spending sunny afternoons hosting barbecues or relaxing in the shade of mature trees, creating cherished memories that will last a lifetime. Step inside, and you'll be greeted by a light-filled, freshly painted living space adorned with new flooring in the dining room and living room. The large open kitchen features plenty of counter space, modern appliances, and ample storage for all your cooking essentials. This home is not just about beauty; it's about peace of mind too. With shingles replaced in 2019, the furnace replaced in 2015, and a brand-new A/C unit in 2022, you can rest assured knowing that your family's comfort and safety are prioritized. Plus, the added convenience of a new washer and dryer in 2022 means laundry day will be a breeze! Conveniently located near top-rated schools and just moments away from fantastic shopping and everyday amenities, this home in Midland offers the perfect blend of family-friendly living and convenience. Don't miss this rare opportunity to own a piece of paradise in Midland. Schedule your private showing today and discover why this charming city is the perfect place to call home for you and your family! (id:26218)
Century 21 B.j. Roth Realty Ltd. Brokerage
Pt 7 Line 8 North
Oro-Medonte, Ontario
V.T.B may be available to assist the right buyer in building a dream home on this massive 6.429-acre parcel of vacant land in the heart of Ontario, near Braestone estates in Horseshoe Valley. Enveloped by a lush forest, this property offers a tranquil retreat for nature lovers. With the convenience of nearby ski hills and spectacular golf courses, this is an outdoor sports enthusiast's dream! The property's strategic location ensures urban amenities are within reach. Build your dream home on this land with boundless possibilities. Imagine your retreat, whether a cozy cabin, eco-friendly residence, or architectural masterpiece. 5 mins to Hwy 400, 6 mins to Mt. St Louis, 9 mins to Horseshoe Valley. I Got This! Please Note: Any potential VTB must meet the sellers expectations at the time of the offer and would require suitable deposit O.A.C. (id:26218)
Century 21 B.j. Roth Realty Ltd. Brokerage
6125 Second Line Line
Erin, Ontario
This Unique & Stunning Home Is Set On 22 Acres Of Private, Scenic Bliss. Get Ready For Summer Fun With The Inground Pool, & Hot Tub, Entertain Family And Friends On The Expansive Decks, And Enjoy A Multitude Of Outdoor Activities Including Gardening In Your Own Greenhouse, Walking Or Horse Back Riding On Acres Of Trails. Also Features A Large Multi-Stall Barn With Loft Space Above And A Detached Garage/Workshop. Inside This 3 Bedroom, 3 Bathroom Home, Abundant With Character and Charm, Are Many Amazing Features Including Cathedral Ceilings, Large Sitting Room Off Of Primary Bedroom, Main Floor Laundry & More. Perfectly Situated Minutes To Hillsburgh, Fergus Or Orangeville Shopping. A True Gem! (id:26218)
Exp Realty Brokerage
5382 Black River Road
Sutton, Ontario
Build Your Dream Home On This Remarkable & Premium Lot W/Water & Sewer Available At The Lot Line! Conveniently Located Just Steps To All Amenities, Schools, Black River, Shops On High St & Just Minutes To The Sandy Southern Shores of Gorgeous Lake Simcoe, Sibbalds Point Provincial Park & Walking Trails With Nature Surrounding This Beautiful Property!! Quick Access To Hwy 48 Or Baseline Rd. To Hwy 404! Create Your Own Customized Oasis & Enjoy The Fabulous Georgina Lifestyle! Grading Plan & Survey Available From Seller. **Seller Is Open To Being The Builder For Purchaser** Part Lot 1 As Shown. R Plan Survey Showing Lot Boundaries (Part Lot 1), Grading Plans From Engineer For Proposed Home. Drawings Can Be Provided To Purchaser Upon Deposit. (id:26218)
RE/MAX All-Stars Realty Inc.
5890 Old Mill Road
Essa, Ontario
Welcome to 5890 Old Mill Road in the Utopia Mill Estates! Nestled in a quiet community opposite the historic Utopia Grist Mill Conservation Area, this magnificent and fully renovated home offers every luxury and convenience imaginable. With over 4,300 square feet of finished living space, this open-concept masterpiece offers 5 bedrooms, 3 full bathrooms, brand new European white oak hardwood flooring, crown mouldings, a sprawling chef-inspired kitchen with quartz countertops and brand-new high-end appliances, a fully finished basement with expansive rec room and wet bar, professionally landscaped and irrigated garden oasis, and a triple car garage for all of your toys! With a new roof in 2021, a new Generac 13KW generator in 2021, a newHWT in 2023, this meticulously kept home is sure to provide many years of worry-free living. Just moments away from Barrie and commuter routes. (id:26218)
RE/MAX Hallmark Chay Realty Brokerage
3711 Brunel Road
Baysville, Ontario
Escape to your own Piece of Paradise in the Heart of Muskoka! Everything you've Dreamed of and MORE. Surrounded by Privacy and Natural Beauty with 8.8 Forested acres to Explore. Enjoy the untouched Shoreline on Serene Schufelt Lake right Behind the Property and the Lake of Bays only minutes away. Schufelt Bay offers Peace and quiet, only 3 Cottages on the Lake, Perfect for Canoes, Kayaks and Paddle Boards, or Keep a Boat at Baysville Marina to enjoy Lake of Bays. 15 Min to Huntsville, 5 min to Baysville and Lake of Bays. This year round Home is meticulously Maintained and Cared for and offers over 3200 sqft of Finished Living Area including 5 generous size Bedrooms, 3 Bathrooms, a Formal Dining room, Wood Panelled Living room with Propane Fireplace and Large Windows to Watch Nature at its Finest. The huge Family room on the 2nd Floor is Complete with a Walkout to one of 2 Large Decks to Enjoy the Outdoors. The updates include asphalt shingles replaced in 2012 and garage roof in 2017. The 2nd floor carpet replaced in 2018, Laminate Flooring in 2018, Propane Fireplace in 2020. Garage Door replaced in 2022. Build your Family Memories Here, Don't Miss Out on This rare Opportunity and Book your Private Showing today! (id:26218)
2% Realty Ideal Brokerage
1645 Mt. St. Louis Road E Unit# Pt 18
Oro-Medonte, Ontario
Cleared lot situated in a great residential area of fine homes just outside of Warminster. Culvert installed for driveway. Hydro at road for easy hook-up. Quick close is possible. (id:26218)
RE/MAX Right Move Brokerage
684 Lakelands Avenue
Innisfil, Ontario
This lovely 3 Bedroom, 3 bath home across the street from Lake Simcoe is ready for your family to enjoy the summer months*Fabulous water access parks in the immediate area*3 spacious bedrooms, primary with luxurious 5 piece ensuite & walk-in closet*Main floor with an eat-in kitchen with centre island breakfast bar and a walkout to the rear yard, a family room with a gas fireplace, 2 piece bath and a laundry room*The unspoiled basement with bathroom roughin is awaiting your ideas!*Innisfil Beach Park is steps away for family fun and a public access beach is across the road*Shopping, restaurants and Schools are just a few minutes away*Conveniently located to hwy 400 and Go Train access* (id:26218)
RE/MAX Hallmark Chay Realty Brokerage
1236 Golden Beach Road
Bracebridge, Ontario
Surrounded by Nature, Rolling Hills and Greenery this Beautiful Side-Split Nestled on 2.9 Acres is Only 5 Minutes from Town! Welcome Home to 1236 Golden Beach Rd Bracebridge. With Over 2000 sq Ft of Fully Finished Living Space this Property Features a Functional Layout for the Family, 3 Generous Sized Bedrooms & 2.5 Bathrooms, Office/Den, Games Room & Several Sitting Areas to Relax or Unwind at the End of Your Day. The Lower Level has a Private Entrance -Great Space to Convert to In Law Suite for Multi Gen Families. The Primary Bed offers a Beautiful Spa Like Ensuite & Walk Out to Private Deck, Additional Walk Out is Found in the Family Room with an Unobstructed View of the Back Yard & Private Pond. Enjoy Entertaining on your Deck(s), BBQ, Read A Book & Bask in the Quietness! Plenty of Room to Plant Gardens, & Insulated and Heated Workshop/ Shed and Field Shed in The Back. The Wrap Around Veranda offers Extra Storage space for Your Wood Burning Fp. Newer Roof, Windows, Septic & Being Sold with Furniture & Furnishings. Just Minutes from Lake Muskoka, Marina, Boat Launch, Beach, Trails, Golf, Shopping & More. (id:26218)
Revel Realty Inc. Brokerage
Bay Street Group Inc.
681 Lakelands Avenue
Innisfil, Ontario
Absolutely stunning waterfront property on Lake Simcoe! This custom-built home/cottage offers the epitome of luxury living with full services including gas, water, and sewer. With 50 feet of prime waterfront, enjoy breathtaking views of the islands and stunning sunrises. The property is landscaped, featuring a charming waterside patio area complete with a fireplace, perfect for cozy evenings by the water. Boasting 4 spacious bedrooms and 5 bathrooms, there's ample room for family and guests, with potential for even more. Step inside to an inviting foyer leading to an open-concept main floor adorned with engineered hardwood. The kitchen is a chef's dream with quartz counters, a large island, and top-of-the-line appliances. Host memorable gatherings in the grand dining room, or unwind in the living room with soaring ceilings, a gas fireplace, and panoramic water views. The primary suite is a sanctuary unto itself, offering splendid water vistas, a luxurious 5-piece ensuite with a freestanding soaker tub, and a large walk-in closet. Three additional bedrooms provide comfort and convenience, including one with its own ensuite and two sharing a Jack & Jill bathroom. The bright walkout lower level is perfect for entertaining, featuring a large family/games room, a gym/rec room, a 4-piece bath, and plenty of storage space. Plus, enjoy extras like a Generac generator, custom trim and doors, and engineered hardwood throughout. Conveniently located just 45 minutes from the GTA, this property offers easy access to shopping, restaurants, the GO train, and more. Whether you're a family seeking the perfect retreat or someone craving relaxation by the water, this home is sure to exceed your expectations. (id:26218)
RE/MAX Hallmark Chay Realty Brokerage
164 River Bend Dr Drive
Palmer Rapids, Ontario
This Little Cutie Is Sure to Please. Whether you're a White Water Kayaking Enthusiast, Looking for a Place to Get Away From it All Seasonally or Seeking a Quiet Community to Live Year Round. Nestled in the Trees, Back from a Quiet Country Road that Follows the Madawaska River, sits this 2 bedroom Bungalow Built in 1996. On just over 1 acre of Forested Land, Peace and Tranquility Abound. 2015 saw the Construction of a Detached Garage w/ Concrete Pad and the Homestead was Complete. Efficient Kitchen has Full-Size Appliances w/ Wood Cabinet Doors & Double Sink. New Faucet, Light and Hardware in 2024. New Vinyl Flooring Installed Throughout (2024) New Ceiling Fan (2024), Propane Wall Furnace Provides Steady Heat While You're Away and Efficient Wood Stove Keeps You Toasty All Winter Long. Large Open Concept Great Room Will Accommodate Most Layouts. Sliding Doors Walk-out to Patio and Let the Light Shine In. Nothing to do here but Walk to River for Kayaking or Fishing or Take a Stroll Right Into Town. Freshly Painted Throughout Including Walls, Doors and Trim, Wood Stove WETT Certified 2023, Roof 2016, Drilled Well, New Pressure Tank 2022, New HWT 2022, Septic Pumped 2023. Approx 760 sq ft as per Builder's Plans. (id:26218)
Sutton Group Incentive Realty Inc. Brokerage
279 Rei Drive
Midland, Ontario
Come view this incredible Rei built home on a very private corner lot. The private rear yard is surrounded with cedars, and features a large 16x32ft inground single depth pool and a hot tub. This gorgeous 4 level sidesplit is situated in the desirable Sunnyside area of midland with close proximity to Georgian Bay. The three plus 1 bedroom, two bath home is upgraded with hardwood & ceramic floors, gas heat & central air, completely freshly painted in neutral colour. The family room boasts a gas fireplace with an accent wall, a wet bar plus a walkout. This home is spotless & extremely well cared for and in-law capable with it's separate rear entrance. (id:26218)
Right At Home Realty Brokerage
380 Boyer Street
Whitchurch-Stouffville, Ontario
One and a half Storey 200 Amp home nestled in the tranquil east end of Stouffville, a large lot presents a rare opportunity in one of the town's most desirable neighbourhoods. This property is on a mature, tree-lined street, and it exudes a sense of peaceful suburban living while being just a stone's throw from the vibrant heart of the community. The lot offers ample space for designing a custom-built home with extensive gardens, outdoor living areas, or a pool. Its size and layout are ideal for those who value privacy and space and wish to create a haven for family life or entertainment. The surrounding neighbourhood is characterized by its established, leafy streets and a diverse mix of charming residences. The lot's most attractive feature is its proximity to Stouffville's downtown and school. Families will appreciate the short, safe walk to well-regarded local schools, making the morning routine less hectic and more enjoyable. Access to educational institutions is a significant advantage for families with school-going children. Public transit options are easily accessible from the property and are easy to access throughout Stouffville. Downtown Stouffville, a hub of activity and amenities, is within walking distance. Here, you'll find many shops, restaurants, and cultural venues. For those who commute or travel frequently, the proximity to not one, but two GO Stations. These stations provide efficient and stress-free access to the Greater Toronto Area, making this location perfect for professionals who work in the city but prefer the tranquillity of suburban life. In summary, this lot is more than just a piece of land; it's a foundation for building a life in a community that offers a blend of convenience, natural beauty, and a warm, welcoming neighbourhood. Whether you're a growing family, a professional seeking a peaceful retreat, or someone looking to invest in a thriving area, this property in East Stouffville represents a unique and promising opportunity. (id:26218)
Coldwell Banker The Real Estate Centre Brokerage
1942 Doe Lake Road
Gravenhurst, Ontario
Discover the perfect blend of comfort and elegance in this lovely raised bungalow at 1942 Doe Lake Road, located just 12 minutes outside the charming town of Gravenhurst, Ontario. Nestled on a serene, nearly two-acre private treed lot, this property offers peace and privacy with the convenience of nearby town amenities.This beautifully renovated home features three spacious bedrooms and two bathrooms, including a large primary suite with a bright three-piece ensuite bathroom boasting a walk-in shower, and a substantial walk-in closet. The heart of the home is the open concept kitchen and family room, designed for both entertaining and everyday living. The kitchen is a chefs dream with sleek quartz countertops and ample space for culinary creations.Enjoy the modern comforts of main floor laundry, pot lights, upgraded light fixtures, fresh modern paint colours, wide baseboards and rich laminate floors that add a touch of elegance throughout the home. The large new windows and doors fill every room with natural light, enhancing the fresh and airy feel. Step outside to relax or entertain on the new decks, surrounded by the lush greenery of your expansive yard. The property includes an unfinished lower level offering endless possibilities for additional living space, tailored to your needs.With a new roof, new windows and door, new exterior decks, and stairs, every detail in this home has been meticulously updated to ensure comfort and style. This is a rare opportunity to own a beautifully renovated home that combines the tranquility of country living with the convenience of proximity to Gravenhurst. Make 1942 Doe Lake Road your own private escape into natures embrace. (id:26218)
Engel & Volkers Barrie Brokerage
1996 Concession 6 Nottawasaga N
Stayner, Ontario
This move in ready home is situated on 1.4 acres - surrounded by hundreds of acres of farmland and offers million dollar views of Blue Mountain and the escarpment. The 1.5 story home was built in 1920 and completely renovated in recent years and offers over 1400 square feet of living space. Main floor offers lots of natural light, stylish kitchen and bright living room. Main floor also offers 2 main floor bedrooms including primary bedroom with private views and ensuite. Upper floor can be used to your liking - a 3rd bedroom, office space, additional living room or guest space. This property is perfect for use as a full time home or weekend getaway. Located only 10 minutes to Devil's Glen Country Club and 20 minutes to Blue Mountain Ski Resort. Basement space for additional storage. Appliances included (stove not pictured). (id:26218)
RE/MAX Hallmark Chay Realty Brokerage
114 Reid St Street
Bobcaygeon, Ontario
Welcome to 114 Reid St in Bobcaygeon! This charming 2-bedroom, 2-bathroom bungalow offers the perfect blend of comfort and convenience. The formal dining room, currently being used as an office, could also be used as a 3rd bedroom. Recently renovated and updated, this home offers maintenance-free vinyl plank floors throughout, a new kitchen with quartz backsplash and countertops, and a cozy Napoleon Fireplace. Step outside to enjoy the spacious Trex decking on the large upper deck, complete with a metal roof gazebo overlooking the expansive backyard. Relax and unwind in the 4-person hot tub on the lower deck, under another gazebo with screening. With municipal water and sewer, high-speed fibre internet available, and natural gas set to come soon, this home offers all the modern amenities you need. Plus, the separate workshop space is perfect for woodworking or DIY projects. Whether you're sipping your morning coffee on the front patio or watching the sunset from the private back deck, this home is a true sanctuary. (id:26218)
Revel Realty Inc. Brokerage
375 Sea Ray Avenue Unit# 410
Innisfil, Ontario
Welcome to Suite 410 at 375 Sea Ray Ave in beautiful Friday Harbour! This beautiful sun-filled corner suite offers 2 bedrooms & 2 full baths and is completely turnkey and ready for its new owner. This unit comes fully furnished*, and equipped with S/S Appliances, plenty of Kitchen Cabinetry, Quartz counter tops throughout, LVF flooring, Owned Parking Spot & Locker. Enjoy amenities, such as pools, restaurants, shopping, beac, golf, marina, and more, right at your door step! (id:26218)
Royal LePage First Contact Realty Brokerage
2200 South Orr Lake Rd Road
Springwater, Ontario
Your private weekend retreat awaits! Located 75 mins north of the GTA, this quaint 3 season lake side cottage has everything you need to escape the weekly 9-5. Your family will enjoy the approximately 50 feet of lake front shoreline, perfect for weekend campfires, fishing and boating. The 3 bedroom cottage features a large deck for entertaining, updated kitchen and plenty of room for all your recreational needs. Immerse yourself in what nature has to offer! (id:26218)
Right At Home Realty Brokerage
52 Vermont Avenue
Wasaga Beach, Ontario
Welcome to 52 Vermont Avenue, in the ever-popular Park Place 55+ retirement community, in beautiful Wasaga Beach! This 1281 sq.ft. Guildcrest Home (Glenhurst model) is located on a quiet court and partially backs onto one of the several lovely ponds in the park. With 2 spacious bedrooms and 2 full bathrooms, this home also features a large 18'x20' garage with garage door opener, inside entry to the house, rear door exit to the back of the house, as well as a convenient storage loft. This home is open concept, cheery and bright, with light coloured hardwood floors throughout the main living areas, and a walk-out from the sunroom to a rear deck and patio area, which also includes a handy natural gas BBQ hook-up. There is a separate storage shed at the rear of the house for all of your outdoor storage needs. The bright, white kitchen features a unique concrete top sit-up island, all stainless steel appliances, tile backsplash, undermount lighting and a large pantry cupboard. There is a main 4-piece bathroom, as well as a 3-piece ensuite bathroom with large walk-in shower. The separate, spacious laundry room, with newer, modern stackable full size washer and dryer, is located right off of the kitchen for easy access. Park Place is a vibrant and active community for those that like to keep busy and social. The large community centre offers many organized activities, such as swimming, shuffleboard, darts, table tennis, bocce ball, horseshoes, cards (euchre, bridge, poker, cribbage), water aerobics, aqua-size, line dancing, and much more. There are seasonal parties and dances, a woodworking shop for those that enjoy working on projects, and a well-stocked library. The Community Centre and fully equipped kitchen are available for private use on a reservation basis. For the golf enthusiast, several quality golf courses can be found close by. Monthly fees to the new owner are $777.77 ($615.91 for land lease/rent, $126.05 for taxes on the home, and $35.81 for taxes on the lot) (id:26218)
Sutton Group Incentive Realty Inc. Brokerage
233 Bayshore Road
Innisfil, Ontario
ORIGINAL OWNER WATERFRONT PROPERTY WITH A SELF-CONTAINED ABOVE GRADE IN-LAW SUITE! Custom-Built 3+2 Bed, 4 Full + 1 Partial Bath Home On A 66’x250’Lot! Upper-Level Features: An Eat-In Kitchen w/Built-In Appliances, Stone Counters, Island/Breakfast Bar, Large Living Rm w/Gas Fireplace, Formal Dining Rm, Den/Office + A Sunroom w/Panoramic Views Of The Water! Spacious Primary w/Ensuite Bath, 2 Spare Bedrooms & Full Bath. Main Level/In-Law Suite Features: Separate Side Entrance, Living Rm, Family/Sunroom w/Gas Fireplace Overlooking The Waterfront, Beautiful Eat-In Kitchen, Private Laundry, 2nd Primary w/Ensuite Bath, Bright Spare Bedroom, 3 Piece Bath + A Walkout To The Deck! Lower Level Features: Laundry Rm, Storage Rm, Sauna & Shower. KEY UPDATES/FEATURES: Metal Roof, Windows, Furnace, AC, Kitchens, Bathrooms, Flooring, Sauna, Aqua Spa, Heated Double Garage (Gas), 10 Car Driveway, 3 Season Gazebo w/Gas Fireplace, 3 Sheds, Appox 100’ Of Dock, Motorized Marine Rail System + An Included 2012 Special Order 24’ Pontoon Boat w/225 HP Evinrude Motor! Enjoy Living On The Point, With 69’ Of Pristine Waterfront & The Best Fishing/Boating In The Area. Close To Marinas, Beaches, Parks, Golfing, Outlet Mall & Highway 400. Just 35 Minutes To The GTA. NOTHING LIKE IT! (id:26218)
RE/MAX Hallmark Chay Realty Brokerage
7906 Pineridge Road
Washago, Ontario
Welcome to the coveted west facing part of the Green River that is weed-free where you can enjoy life in a graceful home. Set in a peaceful forested area that offers that important easy access by boat (5 minutes) or foot (15 minutes) into the village of Washago for groceries, restaurants, pharmacy and LCBO. With almost 100 ft of very private, landscaped waterfront, easily walk into the water at the beach. Flood protection on this river system. Enjoy boating, kayaking or paddle boarding on 22 km of calm water or launch a boat from the government dock into Lake Couchiching. Home is a spacious 2046 sq ft (1314 sq ft on main floor, 732 sq ft on 2nd floor). Welcoming front entrance that opens to an open-concept living room and dining area with a wall of windows offering that western exposure. Enjoy the warmth of the rich flooring, the romance of the fireplace, the fun with family and friends in the screened Muskoka room or the expansive 500 sq foot deck accessed right off the dining area or off the Muskoka room. Plenty of space in the kitchen (with island) to make your own. Bring your groceries and shopping inside from an attached two car garage (400 sq ft, 20' 5 deep) with mud room on one side of hallway to kitchen and 2 pc on the other. Large bedrooms and full bathrooms on each level with a wall of windows overlooking the water for upper bedrooms. Lots of storage space. All furniture and appliances included. View survey and extensive maintenance records available on the dining room table at the property. An Estate sale of a graceful home set in a superior location. Make it your own. (id:26218)
Real Broker Ontario Ltd.
Real Broker Ontario Ltd. Brokerage
66 Huronwoods Drive
Oro-Medonte, Ontario
Welcome to 66 Huronwoods in Oro-Medonte, where the essence of coziness envelops you from the moment you drive into the tranquil haven of the Sugarbush community. As you step through the charming portico into the warm embrace of the front foyer, a sense of home washes over you. Picture a cozy living room aglow with the flickering flames of a double-sided natural gas fireplace, inviting you to unwind and relax. The heart of this home is its bright kitchen, adorned with updated quartz countertops, creating a warm and welcoming atmosphere. The adjacent dining room, perfect for intimate gatherings, beckons you to share moments with loved ones. The main floor unfolds with a generously sized bedroom, a convenient powder room, and a laundry area—effortlessly combining practicality with comfort. Ascend to the second level, where the view down to the kitchen and dining area below adds to the home's charm. Discover two inviting rooms, a thoughtfully renovated 4-piece bathroom, and a delightful reading nook—a cozy retreat for quiet moments. Descend to the basement, where the open-concept rec room becomes a haven for entertaining, filled with laughter and shared stories. Outside, a metal roof adds durability, while a spacious 27ft x 28ft garage/workshop and additional outbuildings offer room for all your toys and projects. Also, an outdoor sauna awaits, providing a soothing escape. At 66 Huronwoods, every corner exudes warmth, making it not just a house, but a cozy sanctuary to call home. (id:26218)
RE/MAX Hallmark Chay Realty Brokerage
353 Mill Street
Angus, Ontario
Welcome to 353 Mill Street in the ever-growing community of Angus. This 1400 sq ft charming bungalow is conveniently located on the edge of town, close to amenities and Hwy 400. The open-concept layout offers hardwood and vinyl plank flooring with pot lights throughout. A spacious kitchen which includes stainless steel appliances, subway tile backsplash and a walk-in pantry, overlooking a bright and inviting family room. Four spacious bedrooms, with the front bedroom offering a semi-ensuite bathroom and the primary bedroom including a 3pc ensuite bathroom. The exterior of the home features board and batten with a steel roof and exterior pot lights. A large fully fenced 60 x 150 ft yard with 2 garden sheds, a covered side porch and parking for six cars. This home would be a perfect starter or downsizer. Book your showing today! (id:26218)
Right At Home Realty Brokerage
1101 Honey Harbour Road N
Port Severn, Ontario
Located just off the southeast shore of Georgian Bay and only 5 minutes from the beach and boat launch, this updated 4 season home or cottage compound is a dream escape in cottage country. Find endless living possibilities here in the 3 bedroom main house, detached 30x24 garage, and private 4-season guest house with its own bedroom, bathroom and kitchenette. In the main house, a pine-lined mudroom welcomes you home and leads directly into the kitchen. The well-equipped modern kitchen offers quartz countertops, newer appliances, a versatile island, and is next to the bright dining area. Relaxation awaits in the sizeable living room, complete with a fireplace and plenty of space for sectional seating. The primary suite is paired with a 3-piece ensuite boasting an oversized shower, while the 2 family bedrooms, one of which is an enclosed loft-style, are served by the main 4-piece bathroom. On the lower level, a separate entrance adds convenience and there is plenty of space for a movie area, home gym, and children's play zone. The private, detached guest house is ideal for short family stays, a permanent in-law suite, man cave, or could be utilized for rental income. It has been rented short term for approximately $120 per night average. Outside, the large deck wraps around the end of the pool, and offers space for dining and relaxing. The garage is just steps from the house with room for all your recreational toys, set on the sprawling property that's a mix of rock features, mature trees and greenspace. Enjoy summer 2024 and many years to come from this idyllic retreat! (id:26218)
Royal LePage First Contact Realty Brokerage
4 Bushey Avenue
Angus, Ontario
Investors, First Time Home Buyers or Downsizers Looking to Offset Your Mortgage with Rental Income. Welcome to 4 Bushey Ave in Angus. This 1883 Sq ft Ranch Bungalow Offers 2 Separate Main Level Suites, Divided by Shared Laundry. Both Units are Bright, Spacious, Neutral Decor & Carpet Free & VACANT. Suite 1, Open Concept Kitchen-Dining & Living, 3 Bed & 4pc Bath. Suite 2, Large 1 Bed & 4pc Bath. Plenty of Parking for Occupants & Guests in the Double Wide Uni lock Driveway. The Backyard is Fully Fenced with Dividers, Creating Separate Spaces for Each to Entertain & BBQ Outdoors. Great Family Location, Close to Schools, Shopping, Parks, Public Transit & More. Close to Base Borden, & 20 Minutes to Barrie and Alliston. (id:26218)
Revel Realty Inc. Brokerage
486 Laclie Street Unit# 213
Orillia, Ontario
1230 SQUARE FEET WITH ITS OWN PRIVATE GARAGE! Located in the desirable North Ward of Orillia, this delightful home invites you to experience a harmonious blend of comfort, elegance, tranquility, and privacy. Boasting one of the largest floor plans in the building, this unit offers 2 bedrooms plus a den and 1230 square feet of spacious living area. Notably, it is one of only twenty units with its own private garage! The open-concept kitchen features crisp white cabinetry, high-quality stainless steel appliances, and a convenient peninsula with a breakfast bar. Step out onto your private balcony, accessible from the bright living/dining space, where newer wide plank laminate flooring sets the stage for relaxation. A recently installed ceiling fan ensures comfort during warmer days. Two generously sized bedrooms provide ample space for king-sized beds. The primary suite includes a walk-in closet and a luxurious 4-piece ensuite bathroom, complete with a linen closet. An additional full bathroom serves the space, while the den offers an ideal spot for an in-home office. Practical features abound: in-suite laundry with extra storage and a newly owned hot water tank. Recent updates include fresh paint, ceiling fans in most rooms, new toilets, and updated lighting. The concrete walls between units ensure a peaceful living environment, with quiet neighbors as your companions. Perfectly placed close to shopping, Lake Couchiching, and local walking/cycling trails. Maple Arbour Condominiums is more than just a residence a place where life flourishes among the rustling leaves, and where neighbors become cherished friends. Welcome home! (id:26218)
Royal LePage First Contact Realty Brokerage
169 Peel Street
Collingwood, Ontario
Attention downsizers, first home buyers & investors. Centrally located detached home nestled within the charming streets of Collingwood, a short walk to Sunset Point and the vibrant downtown area. This sweet house embodies simplicity, convenience, and endless potential. Ideal for those seeking the comforts of a single-story living without the burden of stairs or condo fees, this home offers a cozy haven in a coveted location. This house needs work but is priced with your renovation budget in mind. Key Features: Prime Location, Single-Story Living, Detached Garage with electricity, New furnace and air 2023, Newer Roof, Spacious Yard. House next door just sold and is currently being renovated bringing more positive improvements to this up and coming neighbourhood. (id:26218)
Exp Realty Brokerage
185 Dunlop Street E Unit# 910
Barrie, Ontario
STUNNING VIEWS OF KEMPENFELT BAY!! 1 Bedroom + Den (2nd Bedroom), 2 full bathrooms. The living room and primary bedroom have ceiling to floor bright windows with incredible views of Kempenfelt Bay and downtown Barrie. Just a short walk to downtown dining. Enjoy the outdoors all year round on your private stunning balcony with lumon (a frameless glass open/enclosed balcony system that allows window panes to slide & stack to allow full access to the open air). Building Offers: Building security (24 hour security guard), Building Maintenance & Staff. Amenities include 2 Party rooms, 2 Outdoor terraces with BBQ's, a fully equipped gym, a whirlpool, a sauna, a steam room. The Amenity Area has lake view balcony along shore line, sun loungers, social lounge area including bar, library, private dining/business room with two-sided electric fireplace and caterer's kitchen. A pet spa. Two docks off of the lake. Also two guest suites for rental. 2 Household Pets are permitted. Immediate possession available. Brand New Unit. (id:26218)
Royal LePage First Contact Realty Brokerage
271 Sea Ray Avenue Unit# B317
Innisfil, Ontario
Experience year round luxury at Friday Harbour Waterfront Resort on Lake Simcoe. This elegant corner Harbour Flats B Butternut model offers SE views. Features 3 Bdrms/2 Baths, laminated flooring throughout, a contemporary kitchen with quartz countertop, island /breakfast bar, recently updated backsplash, a new custom floor to ceiling kitchen pantry, open concept living/dining area with walkout to open balcony with harbour views. Meticulously maintained, elegantly decorated in neutral decor, custom window coverings, updated closet organizers, ensuite laundry, underground parking and locker. Waterfront living at it's finest with the Nest 18-hole Golf Club, exclusive Lake Club amenities, marina, boating, fitness centre, restaurants, private beach, pools, grocery store, LCBO, Starbucks, 200 -acre nature preserve with 7-km walking/hiking trails, tennis/pickleball and more. Luxury resort lifestyle and comfort awaits you. Quick occupancy available. Condo ownership includes Membership To The Resort Association, includes 6 Homeowner Access Cards for Exclusive-Use at all the amenities. Second parking spot possibly available for rental or purchase. (id:26218)
Chestnut Park Real Estate Limited Brokerage
18 Redfern Avenue
Barrie, Ontario
Discover the epitome of indulgent living in this beautifully renovated all-brick 4-bed meticulously maintained home; nestled on a serene ravine lot in a friendly neighbourhood. Bright, spacious windows flood the interior with natural light, highlighting the modern comfort and charm of the living spaces. This move-in ready home offers two fireplaces for ambiance and warmth. The kitchen opens onto a back deck overlooking the expansive yard. Step outside into your own private fully fenced haven featuring an in-ground pool, gazebo, fire pit table, and beautiful perennial gardens, a perfect setting for entertainment or quiet relaxation. Additional features include a finished basement, metal roof, an abundance of storage, hot water on demand, and a front yard irrigation system. Located minutes away from amenities and Highway 400, this home offers both tranquility and accessibility. Don't miss the chance to make this exceptional property your own, schedule a viewing today and experience the allure of this remarkable lifestyle firsthand. Welcome to 18 Redfern Ave. It's your move. Love it! (id:26218)
Keller Williams Experience Realty Brokerage
6047 Highway 89 Highway Unit# 42
New Tecumseth, Ontario
Discover your dream retreat in the heart of the serene riverfront community of Rolling Acres Camp, nestled between Cookstown and Alliston, ON. This charming 8 year-new, 1-bedroom, 1-bathroom modular home offers four-season comfort and is completely move-in ready.The open-concept living space features a cozy sofa with a hidden queen-size bed, perfect for accommodating guests. The efficient layout includes a discreetly tucked-away laundry area under the cabinet, maximizing your living space. Step outside to a stunning deck with breathtaking views, ideal for relaxation or entertaining.Additional perks include two spacious sheds for all your storage needs and a host of inclusions to make settling in a breeze. Don't miss out on this unique opportunity to own a piece of tranquility in Rolling Acres Camp! (id:26218)
Keller Williams Experience Realty Brokerage
2100 South Orr Lake Road
Elmvale, Ontario
Calling all outdoor enthusiasts! If you love skiing, snowmobiling, snowshoeing, ice fishing , SUPing, boating, floating on a dock, this location is right up your alley! 2 Major Ontario ski resorts are 15 KM away and snow mobile trails and the Simcoe Country Forest is just 1 min down the road! And ice fishing, boating and floating…well you can have your own 54 ft of waterfront where you can fish year round and water sport in the summer! Super location for commuters just 10 mins off Hwy 400. Wonderful charm of original cottage with an expansive modern addition & double garage in 2019. Lots of flexibility in layout. Level land down to the water. Natural shoreline. Private lot. Come on up to Springwater Township and check this one out! Quick closing is available. $5000. Decorating bonus available on closing. (id:26218)
RE/MAX Hallmark Chay Realty Brokerage
195 Little Avenue
Barrie, Ontario
This 2700+ sqft home has a LOT going for it! Yes, a 70ft x 292 ft lot going onto a ravine system with a creek running through it at the back* Loaded with perennial gardens, pond, Above ground Pool and patio and PRIVACY* Spacious floor plan. Great for large family or multi generational family* Updated kitchen with built-in Stove & loaded with cupboards and counter space & breakfast bar* Hardwood throughout main level*Principal bedroom with newer 3 pc bath and w/o to balcony overlooking gardens* Huge basement recreation room with cozy wood fireplace and walk out to back yard and patio* 2 additional bedrooms on this level, a full 4 pc bath and updated laundry room* Lots of flexiblity for this finished basement space* Roof shingles 2016, Pool 2015, most of the windows have all been replaced (3 basement not), Parking for 6 cars plus* Kids walk to schools & recreation centre, just a short distance to shops, hwy400* Come see what this lovely home and popular layout has to offer! (id:26218)
RE/MAX Hallmark Chay Realty Brokerage
1954 South Beaver Lake Lane Lane
Minden, Ontario
Fully Furnished, Turn-Key, 2 Bed/1 Bath Cottage Retreat on Gull River. Comfortable and Modern with plenty of incredible features. Natural & Reclaimed Elements Such As Wood and Stone creating a warm and cozy environment. Thoughtfully updated and upgrades include: Newer front door and utility room door, newer windows '23 (excluding living room), newer roof '23, Heat pump/A/C wall unit '21, septic pumped Aug '23 (inspected and certified by township), Spray foam insulation under cottage, Armour Stone Fire Pit, blackout blinds, pot lights, fireplace and more. Relax in style and comfort while Overlooking the Covered Porch & Waterfront. The waterfront features a Sandy Shoreline and Moore lake nearby. Large Driveway with plenty of room for the Toys and potential Bunkie site (electricity and water line brought up to site). Fantastic rental and/or personal retreat that is located within 30 min to Minden, Coboconk, and Norland. (id:26218)
Sutton Group Incentive Realty Inc. Brokerage


