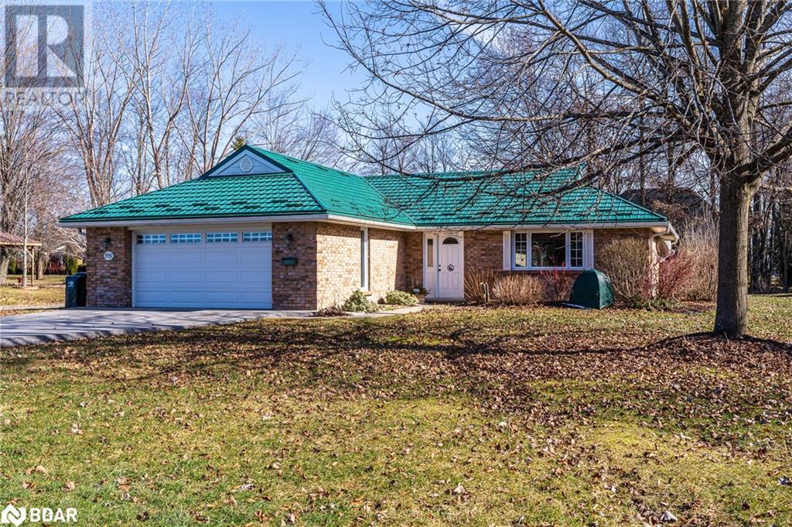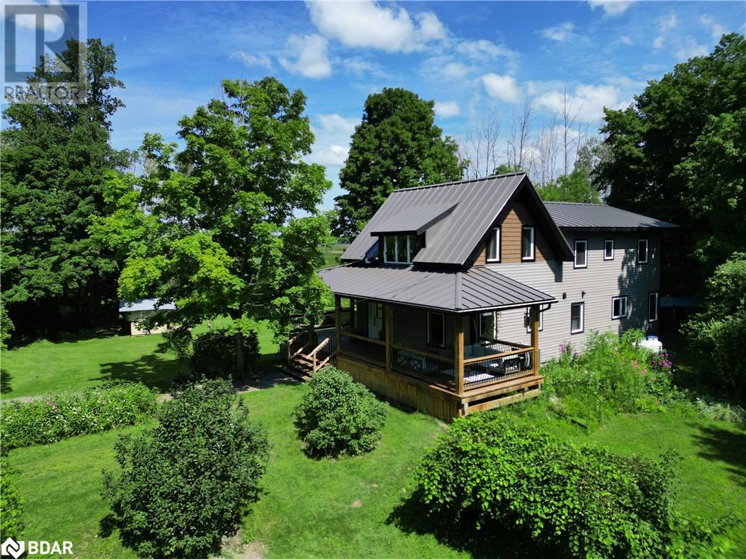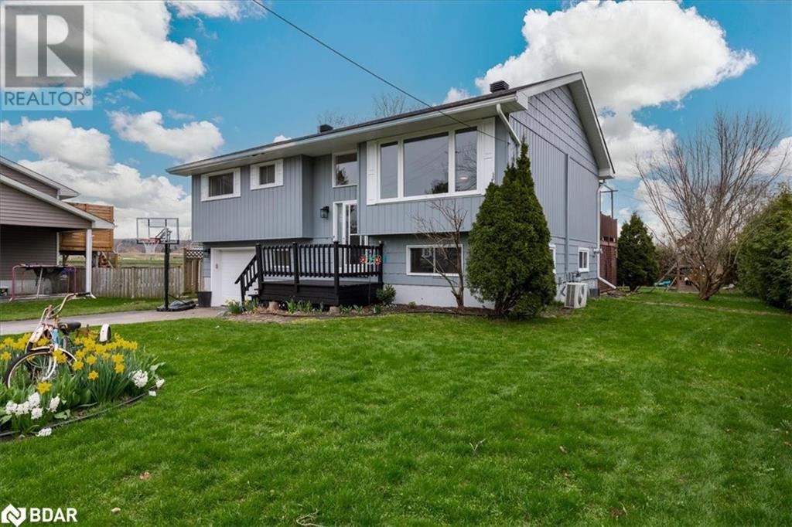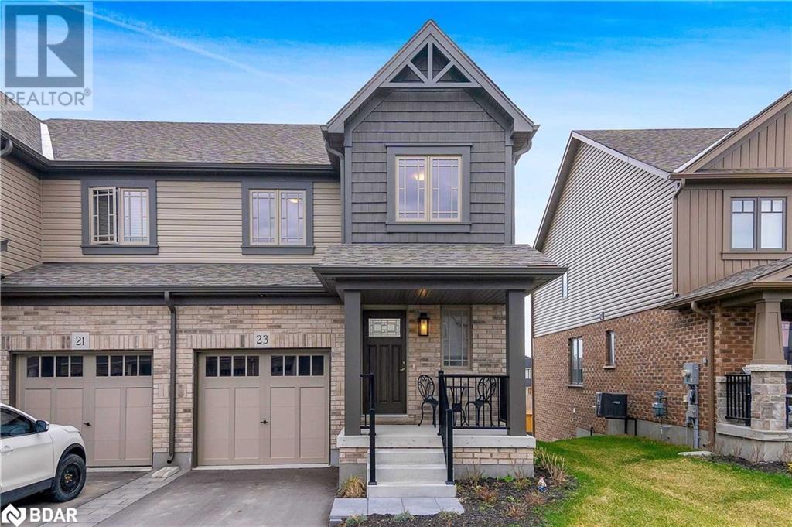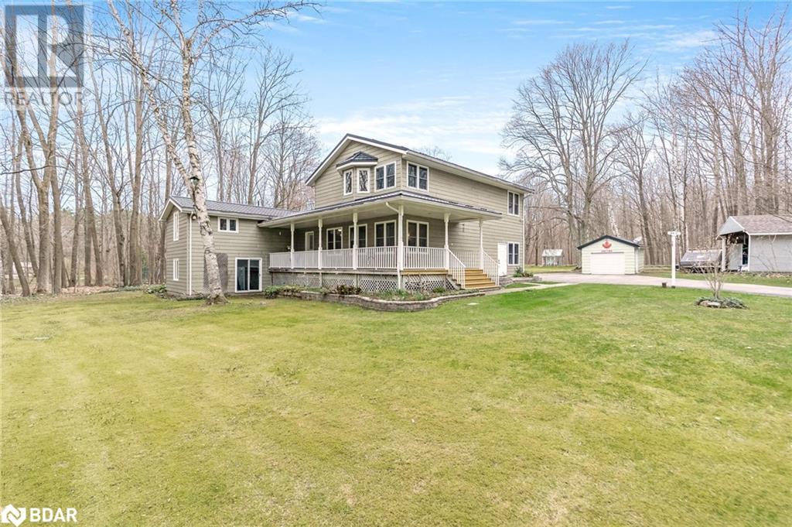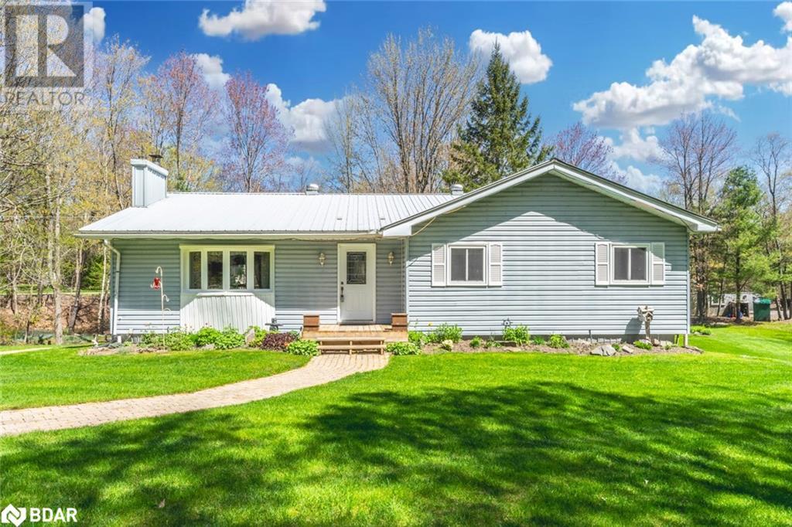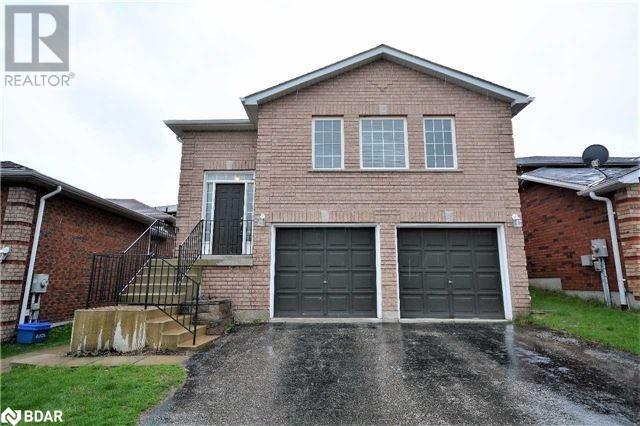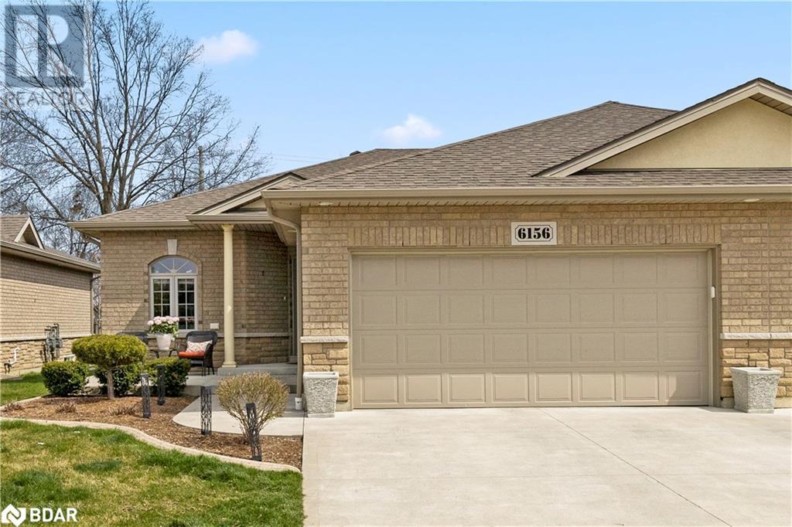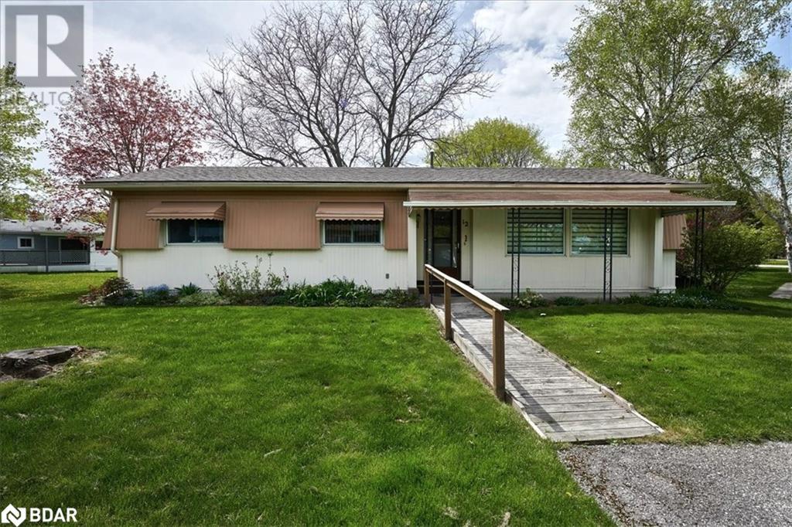195 Bayshore Dr Drive
Brechin, Ontario
Life at Bayshore Village in a beautiful 1,800 sq ft., 2 bedroom,2 bathroom, all brick custom bungalow, one owner, well cared for home. Very open concept with stair-free design, massive eat-in kitchen with center island, ample cupboards and shelving. Quality appliances, walk-out to private back yard with dog kennel access. Second bedroom has separate exterior entrance & Kitchenette. Main floor laundry, large master bedroom with ensuite bathroom which has heated floor. Living room with hand cut wooden mantle fireplace, hardwood & tile floors, large windows provide a great feeling of space and light. Unique waterfront development with member access to community recreation center, tennis & pickleball court, small golf course, boat docking, swimming, eco nature park. Yearly common Fee $975 pre-paid for 2024. Some subdivision restrictions apply, all maintained by a proud community. Hydro $1700 for 2024, Water and Sewer $1,361 for 2024.Propane including Tank rental $1312 for 2024. Bell internet community access at a special rate. 24 HR NOTICE ON ALL OFFERS (id:26218)
Century 21 B.j. Roth Realty Ltd. Brokerage
3018 Matchedash Street
Waubaushene, Ontario
This enchanting 5 bedroom, 2.5 bathroom century home was completely remodelled in 2016, adding a second story that respects the craftsmanship & detail of the era in which it was originally built. A bright and sprawling space sitting on 1.04 acres and backing onto several hectares of protected wetland, this home is fantastic for entertaining both indoors and out. You can enjoy summer nights on your covered, 900 sqft wraparound porch looking onto Matchedash Bay- or in the winter, hop in the car and head 10 minutes south for prime skiing at Mount St. Louis Moonstone! Even better, bike lovers can access the Trans-Canadian hiking trail at the foot of the driveway which leads east toward Orillia and west toward Midland. Spend your time chicken & bee-keeping in the front and back lawns, or working away in your separate garage with private loft above. Enjoy the best of country life just 5 minutes from town! You're going to love it here! (id:26218)
Century 21 B.j. Roth Realty Ltd. Brokerage
3 Gill Street
Coldwater, Ontario
Big Bright and Beautiful Raised Bungalow in the Quaint Town of Coldwater. Long Driveway, Attached Garage, Fresh Exterior, Stylish Shutters, Cute Porch, Sun Filled Foyer, Huge Windows, Updated Flooring Throughout, Modern Kitchen with Loads of Light, Cozy Recroom with Fireplace, Generac Generator, Battery Backup Sump Pump, Walkout Basement, Private Hedged Yard, Raised Deck with Walkout, Firepit Area, Storage Shed and So Much More. .. this growing family friendly community hosts loads of fun and entertaining events, and this home is within walking distance to downtown shops, Foodland Grocery Store, LCBO, legion, church, pharmacy, elementary school and community bus that runs to and from Midland and Orillia! Call and Book Your Personal Showing Today. You Won’t Be Disappointed. (id:26218)
Sutton Group Incentive Realty Inc. Brokerage
3 St Patricks Drive
Phelpston, Ontario
Opportunity Knocks! Low taxes and 1 GB fiber optic internet to meet todays demands. 15 min to all the shopping and action of Bayfield Street, Barrie. Hard to beat all the wish list features of this .7 acre property backing onto Marl Creek! Many homes on the street have cleared back to the creek and added small dock /sitting space to make a cottage and home all in one. **Septic Updated 2014** 9 yr old 18 x 35 Lazy L inground pool w/ new liner, LED lighting, 2 stage pool/spa heater, 8 x 12 Cedar Pool House w/ 60 amp service, Spill over spa/hot tub, moveable LED waterfall wheels into the shed for winter storage, winter safety cover, Vegas style deck jets, stamped concrete, Ozone cleaning system, 54 foot 2 level deck /unistone patios . Pool was designed for low cost just under 6 ft deep. Gas charges for heating house and pool $1340 in 2023! newer siding, facia, soffits, eaves, Shingles fully removed /replaced in 2020, garage drywalled w/ larger window, newer cabinets /doors, Interior updates include updated open concept kitchen all newer appliances, pot lighting & California knock down ceilings, all in 1 washer/dryer in island, hardwood in living/dining/kitchen/family room/ both baths, motorized blinds kitchen and master, both baths remodeled, lower bath w/rough in for full shower/tub tanning bed easily removed. Master is a dream in pool season w/ walk out to upper deck, updated trim, closet doors, some barn doors, LED mirrors in baths, X large paved drive, full unfinished basement with 2d full size washer/dryer, tankless hot water, UV system, central air plus more. 5 min walk to Post Office/LCBO/Beer Store, General store, park and hockey/skating rink, snowmobile and atv trails 200 ft away! What are you waiting for?? Make the move to family friendly Phelpston! (id:26218)
RE/MAX Hallmark Chay Realty Brokerage
23 Archer Avenue
Collingwood, Ontario
Bright, open-concept, spacious 3 bed, 3 bath upgraded end-unit freehold townhome with lots of windows. Basement Walk-out & rough-in for 4th bath, could easily be made into a separate in-law or nanny suite with private entrance. Main floor has upgraded cabinetry, Kitchen aid appliances, hardwood floors, pot lights in the family room, Juliette balcony (option to build a walk out deck), powder room & access to garage - updated w/slatwall & tiled floor for best use of space & storage. Upstairs has large primary bedroom featuring a 3 piece ensuite & walk-in closet, sizeable 2nd & 3rd bedrooms share a full 4 piece bath. Lower level is ready to use as is, currently a wellness & living space w/sauna & exercise bike or finish to taste w/ Direct outside access to fully fenced backyard, stone interlock patio, fire pit, and BBQ area. Park is 1 min away, completion this year, includes basketball court, playground, skating rink & more w/trails and schools nearby. Conveniently located five minutes to downtown Collingwood, 10 minutes to Blue Mountain Resort and close to Wasaga Beach. Located down the street is Summit View Park which has proposals to construct a basketball court, seating area, bike parking, shaded pavilion, playground, open lawn & winter skating rink, trails & walkway & water bottle refill station. (id:26218)
Exp Realty Brokerage
274 Peter Street E
Waubaushene, Ontario
Top 5 Reasons You Will Love This Home: 1) Situated on 4.6 acres of land, creating a private oasis while still having easy access to local amenities 2) This multi-generational home comes with an abundance of potential for separate living quarters 3) The flowing layout is perfect for family gatherings, flaunting four spacious bedrooms, a family room, and a recreation room, creating a functional and flexible living space, while the wood stove adds warmth 4) Extra outbuildings are available, including an enclosed garage, two greenhouses equipped with hydro and running water, an in-ground sprinkler system, and a workshop which is optimal for those looking to work from home or have the potential for additional income 5) This sought-after location is close to Highway 400, ideal for commuting to surrounding towns. 3,576 fin.sq.ft. Age 54. Visit our website for more detailed information. (id:26218)
Faris Team Real Estate Brokerage
27 Barre Drive
Barrie, Ontario
Top 5 Reasons You Will Love This Home: 1) Spacious bungalow hosting 5 bedrooms and a fully finished walkout basement, offering additional living space and in-law suite potential 2) Beautifully renovated kitchen complete with quartz countertops, and an open entry into family room with a gas fireplace, presenting a cozy atmosphere 3) Added benefit of triple pane windows throughout and a fully finished basement with two bedrooms, a second kitchen, and a fully updated bathroom 4) Enjoy the expansive backyard, backing onto mature trees and a ravine, well-manicured landscaping, a lower patio, and large upper level deck with the included gazebo 5) Nestled in a tranquil neighbourhood close to amenities, offering easy access for commuting with the Barrie South GO and nearby Highway 400 access. 2,868 fin.sq.ft. Age 32. Visit our website for more detailed information. (id:26218)
Faris Team Real Estate Brokerage
2563 Norton Road
Severn, Ontario
WELL-MAINTAINED BUNGALOW NESTLED ON A PRIVATE 1.78-ACRE LOT FEATURING A SPRING-FED POND & MULTIPLE OUTBUILDINGS! Nestled on an expansive 1.78-acre lot, this bungalow offers abundant privacy amidst mature trees and lush surroundings. Just moments away from amenities, parks, an elementary school, and trails, it's perfectly situated for convenience and recreation. A highlight is the proximity to the Trent Severn Waterway, providing easy access to waterfront activities and scenic views. The meticulously landscaped yard includes a deck and a lawn sprinkler system, creating an inviting outdoor space. Wildlife flourishes in the sizable spring-fed pond adorned with a fountain, enhancing the property's natural charm. Additional features include three outbuildings, a 34 x 16 ft shop & two 8 x 24 ft storage sheds with hydro, ample parking for vehicles and recreational toys, and the added durability of a metal roof. Inside, a sense of pride in ownership shines through the generously sized principal rooms, showcasing over 2,500 finished square feet and adorned with maple hardwood flooring. The updated kitchen offers picturesque backyard views, while the primary bedroom boasts a convenient walk-in closet. A fully finished basement downstairs features a spacious family room with a wood stove and walkout access to the backyard oasis, completing this well-cared-for #HomeToStay! (id:26218)
RE/MAX Hallmark Peggy Hill Group Realty Brokerage
41 Forest Dale Drive Unit# Basement
Barrie, Ontario
Quality 2 Bed, 1 Bath Basement Apartment in North East Barrie! Close to Barrie Golf And Country Club, malls, and Hwy 400. Bright open-concept layout with large windows and vinyl click flooring. Beautiful 4pc bathroom, shared laundry, and appliances included. Available June 15th. Seeking working professionals, non-smokers, with a 1-year lease. Tenant responsible for 40% of utilities. Application, proof of income, credit report, and references required. Schedule a viewing now (id:26218)
Century 21 B.j. Roth Realty Ltd. Brokerage
19 Charleson Drive
Barrie, Ontario
Welcome to 19 Charleston Drive, Barrie Ontario in the sough out Holly community. The home is located in a quiet and family friendly neighbourhood. At first glance you'll notice the stunning curb appeal of the property, single car garage and private double-wide driveway. Upon entering the home you'll be please to see the open concept living space that seamlessly flows from room to room. On the main floor you'll find a spacious dining area with large windows allowing plenty of natural light, following through to the kitchen you'll be greeted by a large island and s/s appliances adding elegance to the chefs space. Following to the lower level you will be pleased to see the large living room with a cozy electric fireplace, perfect for creating a relaxing ambiance after a long day. On this floor you will also find a convenient 2-pc bath and the laundry room. Upstairs, step into your spacious primary bedroom with a generous sized walk-in closet. You will find two more generously sized bedrooms on this level, perfect for a growing family & a modernized 4-pc bath featuring a jet tub. You can conveniently walk out from your living room to your large deck with a stunning gazebo shading you from the summer sun, following to the beautifully taken care of yard with the most stunning full green grass. In the backyard you'll also find a shed perfect for storing yard equipment as well as a stunning seating area. This property is in close proximity to schools, shopping, major highway and the rec centre, making any running around tasks a breeze. Don't miss out on the opportunity to call 19 Charleston Drive your forever home! (id:26218)
Revel Realty Inc. Brokerage
6156 Tiburon Crescent Unit# 61
Essex, Ontario
Welcome to 6156 Tiburon in Ambassador Estates, A Private Golf course gated community. Offering maintenance-free living and a stunning end-unit Bungalow-style townhome. Located in the incredible area of LaSalle. Surrounded by lush greenery and a tranquil ambiance, this residence offers a peaceful retreat. Inside, it offers a bright and spacious, open-concept floor plan. The living room has a fireplace, a modern kitchen with stainless steel appliances, and a dining area. The spacious master bedroom has a walk-in closet and a 4 piece ensuite bathroom, while the second bedroom is ideal for guests or a home office with a jack-and-jill style bathroom. The unit offers Main-floor laundry, A large Garage, and a driveway, along with guest parking on the road! Unfinished large basement waiting for your touch! Residents can enjoy access to golf course amenities, adding to the leisurely lifestyle of this exclusive community. (id:26218)
Coldwell Banker Ronan Realty Brokerage
12 Main Street
Innisfil, Ontario
Welcome to Sandy Coves lifestyle community! This charming bungalow offers the perfect blend of comfort and leisure, featuring two spacious bedrooms and one and a half bathrooms. Recent updates include new appliances, new furnace and A/C unit in 2023 and new roof in 2024. Step outside and immerse yourself in the community's resort-like amenities, including a sparkling outdoor inground pool for refreshing dips on sunny days. With three clubhouses at your disposal, and kitchen facilities, you can effortlessly host gatherings and events with friends and family. Maintain an active lifestyle with access to an exercise room and enjoy leisurely afternoons in the games room or engaging in a friendly game of shuffleboard. For quieter moments, delve into a good book in the library or nurture your green thumb with garden plots available for residents. With scenic walking trails winding through the community, every stroll becomes a tranquil escape into nature's beauty. Best of all, your monthly land lease fee covers all essential expenses, including land lease, lot tax, and property taxes, providing you with peace of mind and hassle-free living. Don't miss out on this opportunity to experience the ultimate in lifestyle living at Sandy Coves. (id:26218)
RE/MAX Realtron Realty Inc. Brokerage


