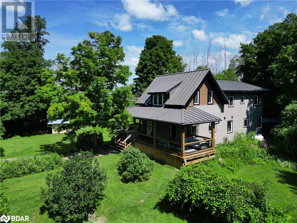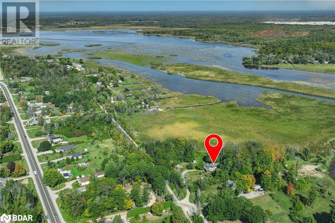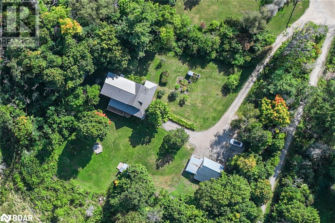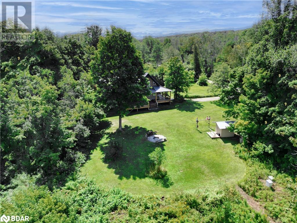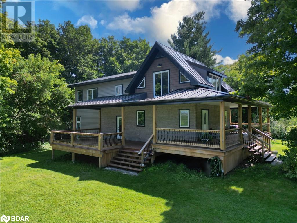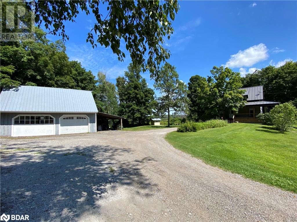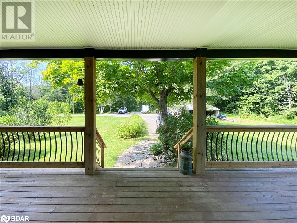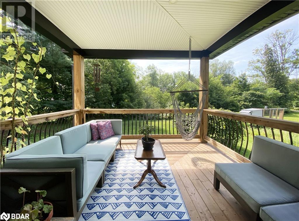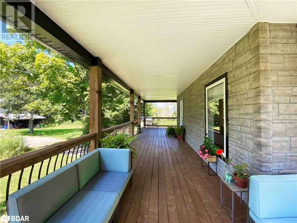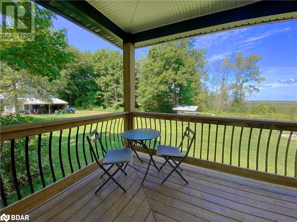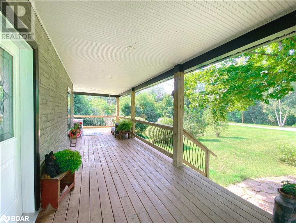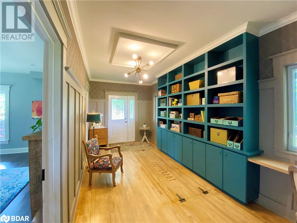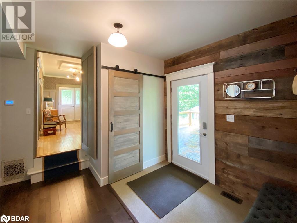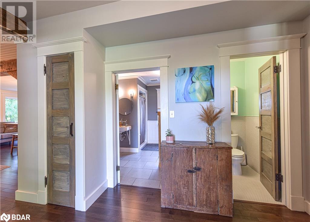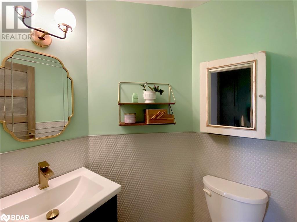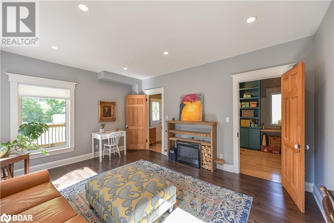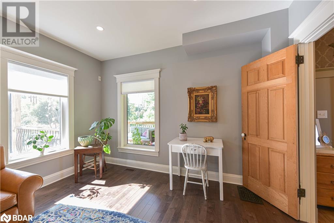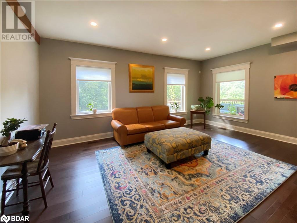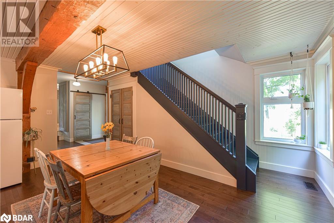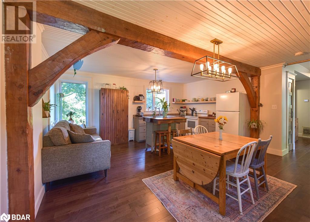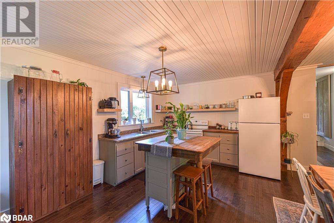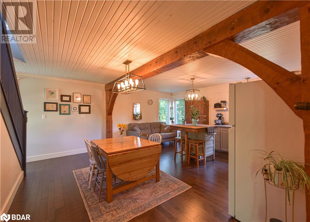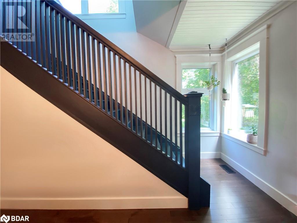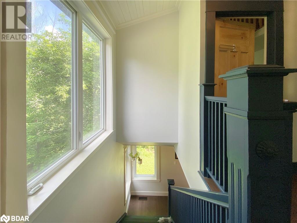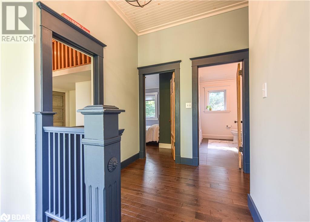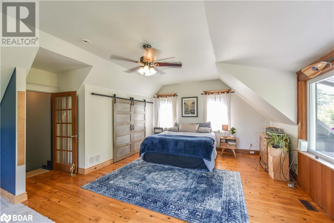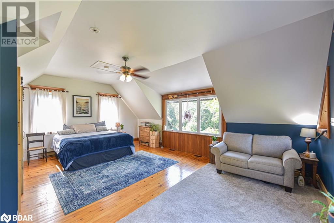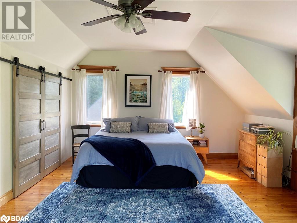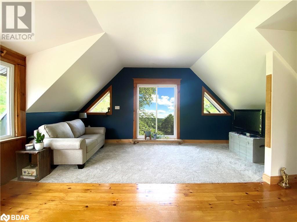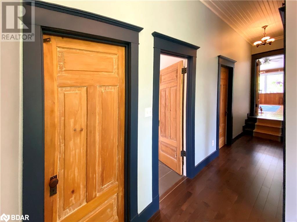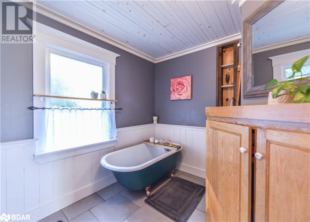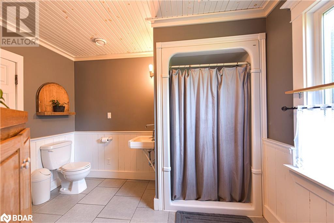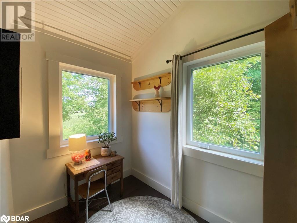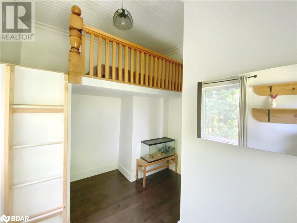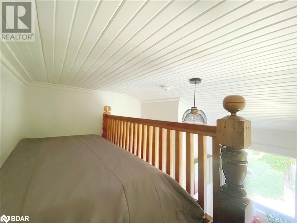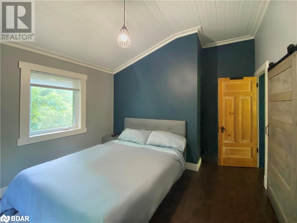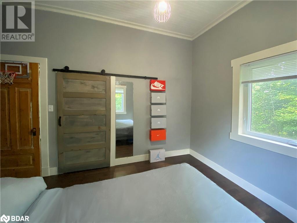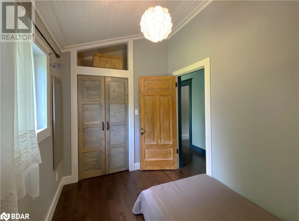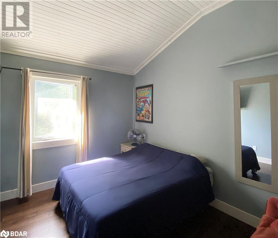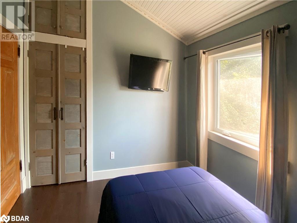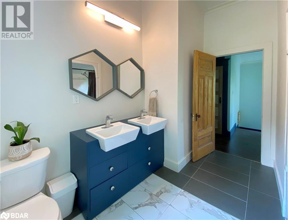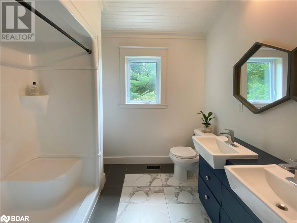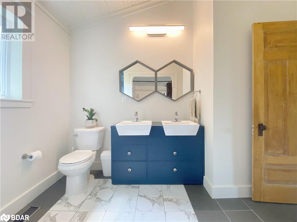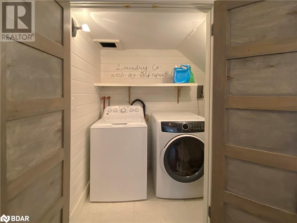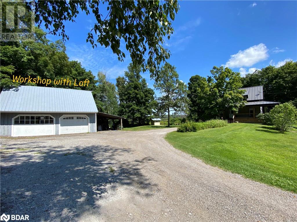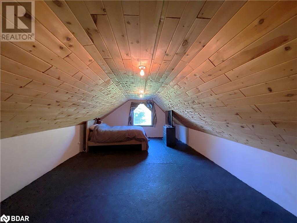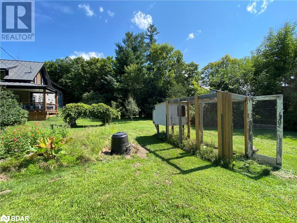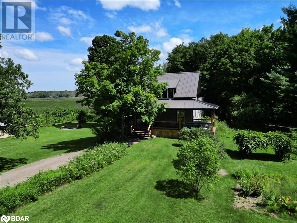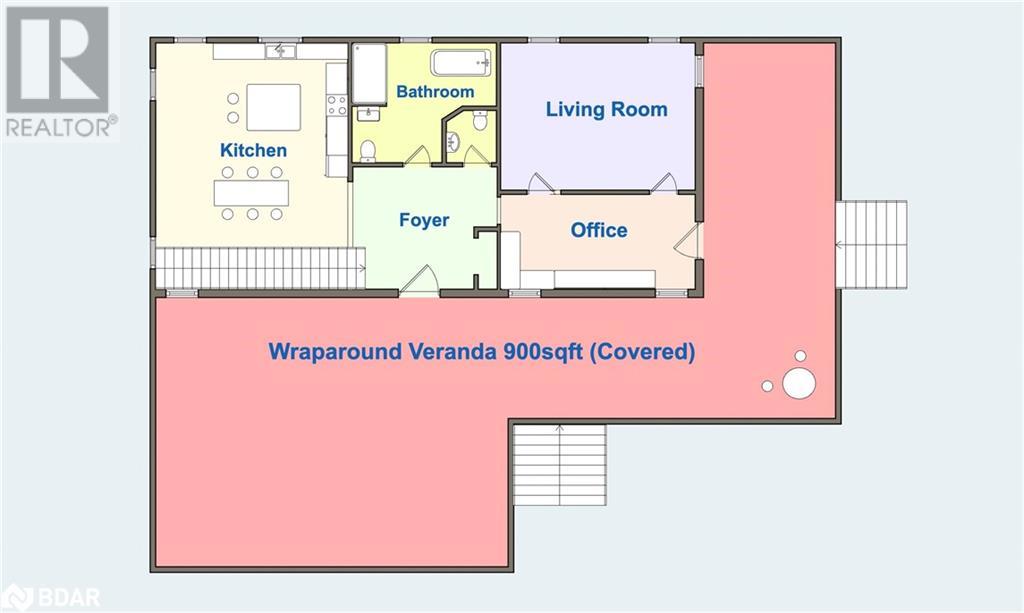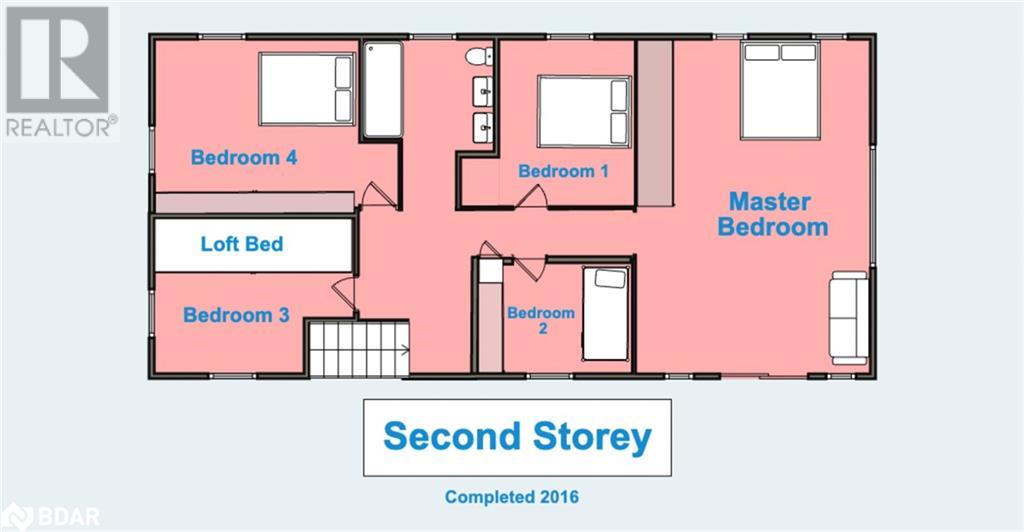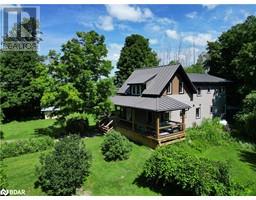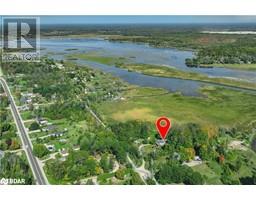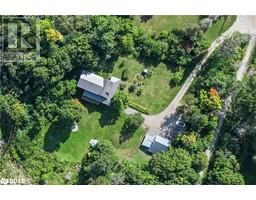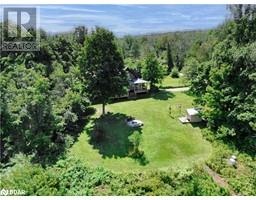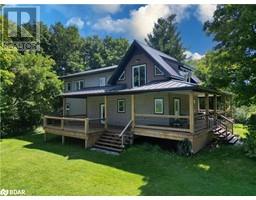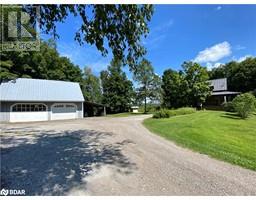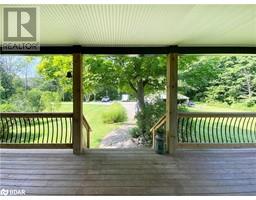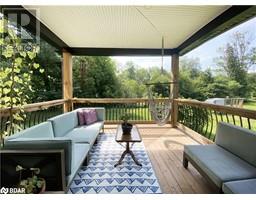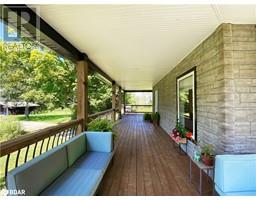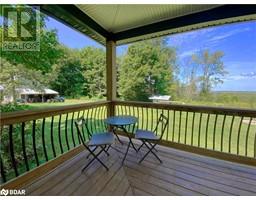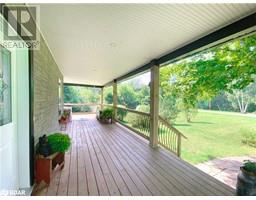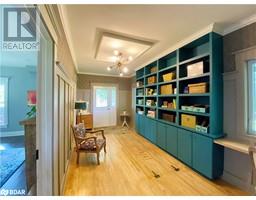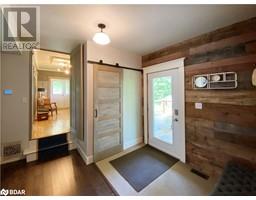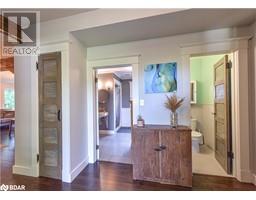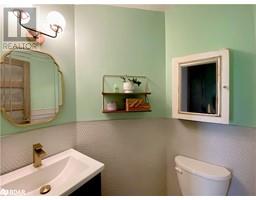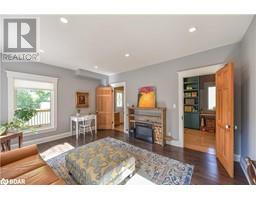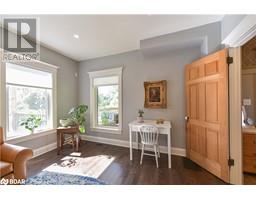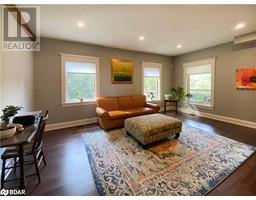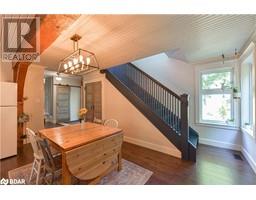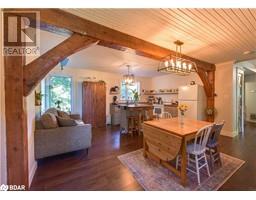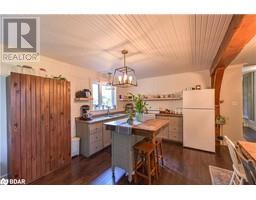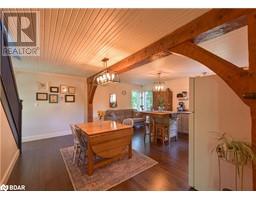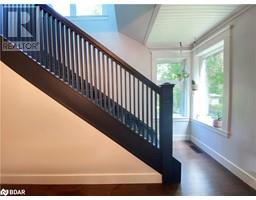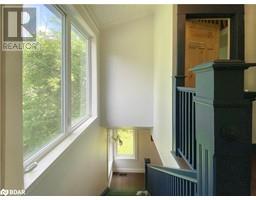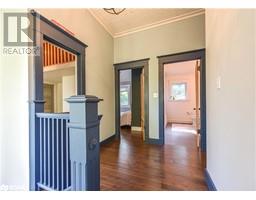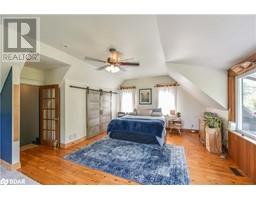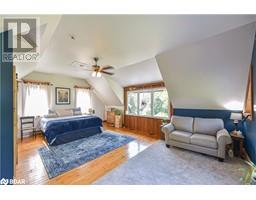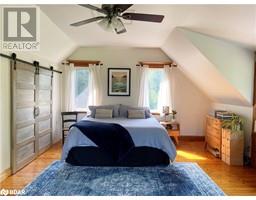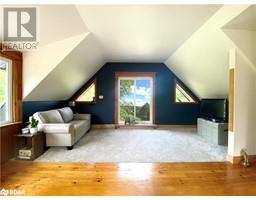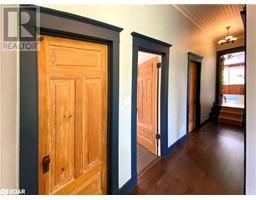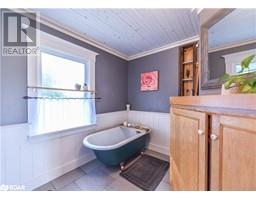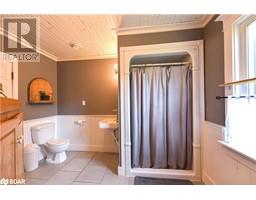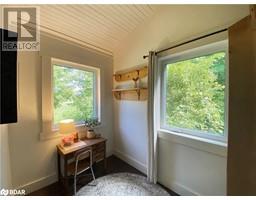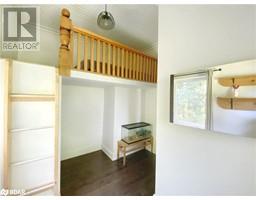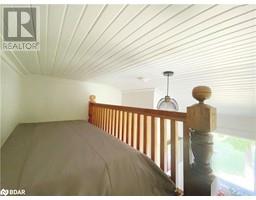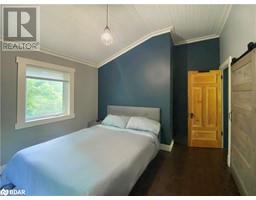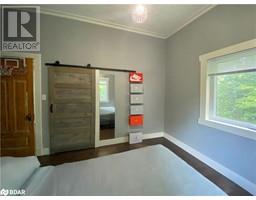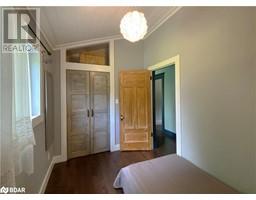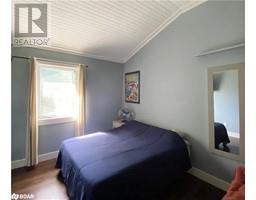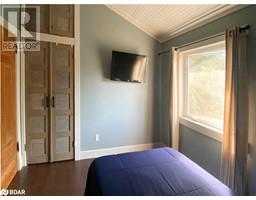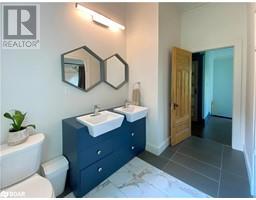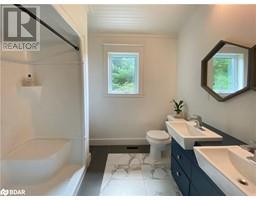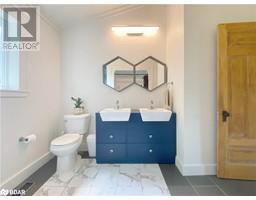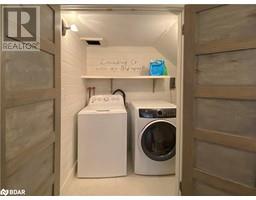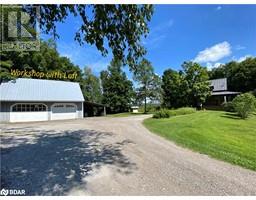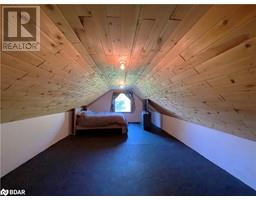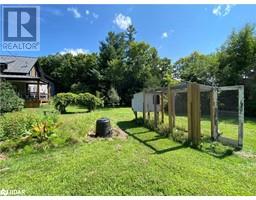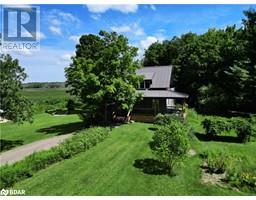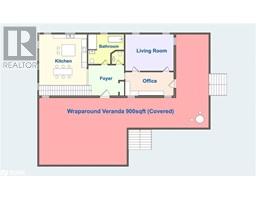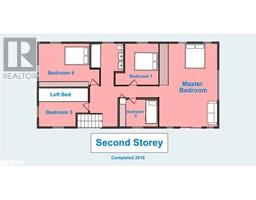3018 Matchedash Street Waubaushene, Ontario L0K 2C0
$1,085,000
This enchanting 5 bedroom, 2.5 bathroom century home was completely remodelled in 2016, adding a second story that respects the craftsmanship & detail of the era in which it was originally built. A bright and sprawling space sitting on 1.04 acres and backing onto several hectares of protected wetland, this home is fantastic for entertaining both indoors and out. You can enjoy summer nights on your covered, 900 sqft wraparound porch looking onto Matchedash Bay- or in the winter, hop in the car and head 10 minutes south for prime skiing at Mount St. Louis Moonstone! Even better, bike lovers can access the Trans-Canadian hiking trail at the foot of the driveway which leads east toward Orillia and west toward Midland. Spend your time chicken & bee-keeping in the front and back lawns, or working away in your separate garage with private loft above. Enjoy the best of country life just 5 minutes from town! You're going to love it here! (id:26218)
Property Details
| MLS® Number | 40551255 |
| Property Type | Single Family |
| Amenities Near By | Marina, Ski Area |
| Communication Type | High Speed Internet |
| Features | Visual Exposure, Conservation/green Belt |
| Parking Space Total | 12 |
| Structure | Shed |
Building
| Bathroom Total | 3 |
| Bedrooms Above Ground | 5 |
| Bedrooms Total | 5 |
| Appliances | Water Purifier |
| Architectural Style | 2 Level |
| Basement Development | Unfinished |
| Basement Type | Partial (unfinished) |
| Construction Style Attachment | Detached |
| Cooling Type | Central Air Conditioning |
| Exterior Finish | Vinyl Siding |
| Fire Protection | Smoke Detectors |
| Fireplace Fuel | Electric |
| Fireplace Present | Yes |
| Fireplace Total | 1 |
| Fireplace Type | Other - See Remarks |
| Foundation Type | Stone |
| Half Bath Total | 1 |
| Heating Fuel | Propane |
| Heating Type | In Floor Heating, Heat Pump |
| Stories Total | 2 |
| Size Interior | 2281 |
| Type | House |
| Utility Water | Drilled Well |
Parking
| Detached Garage |
Land
| Acreage | No |
| Land Amenities | Marina, Ski Area |
| Sewer | Septic System |
| Size Depth | 235 Ft |
| Size Frontage | 198 Ft |
| Size Total Text | 1/2 - 1.99 Acres |
| Zoning Description | Ru |
Rooms
| Level | Type | Length | Width | Dimensions |
|---|---|---|---|---|
| Second Level | 3pc Bathroom | 8'5'' x 11'0'' | ||
| Second Level | Primary Bedroom | 22'4'' x 15'0'' | ||
| Second Level | Bedroom | 9'0'' x 11'0'' | ||
| Second Level | Bedroom | 11'0'' x 11'0'' | ||
| Second Level | Bedroom | 8'0'' x 11'0'' | ||
| Second Level | Bedroom | 9'0'' x 7'6'' | ||
| Main Level | Kitchen/dining Room | 19'2'' x 21'7'' | ||
| Main Level | Office | 18'1'' x 8'7'' | ||
| Main Level | Living Room | 18'1'' x 13'4'' | ||
| Main Level | 2pc Bathroom | 4'0'' x 4'0'' | ||
| Main Level | 4pc Bathroom | 8'9'' x 10'11'' | ||
| Main Level | Foyer | 8'9'' x 12'0'' |
Utilities
| Telephone | Available |
https://www.realtor.ca/real-estate/26597574/3018-matchedash-street-waubaushene
Interested?
Contact us for more information

Kristy Wilson
Salesperson
450 West St North, Unit C
Orillia, Ontario L3V 5E8
(705) 326-2100


