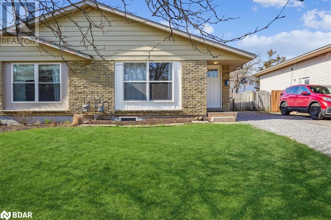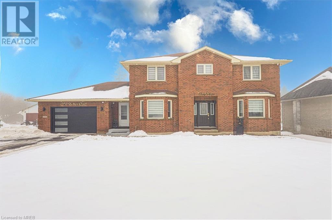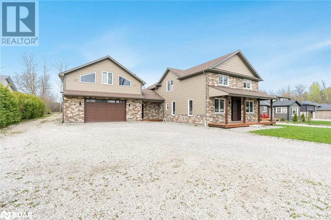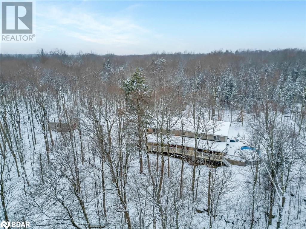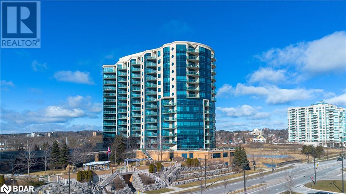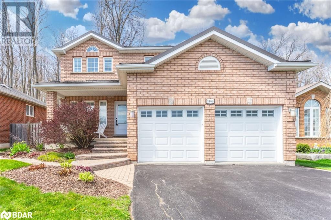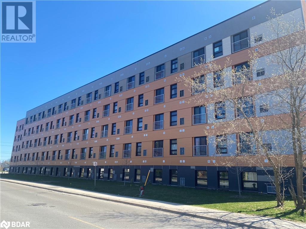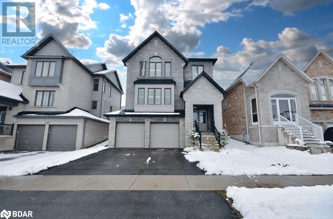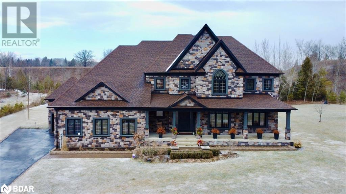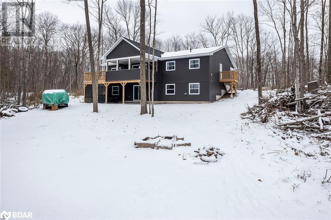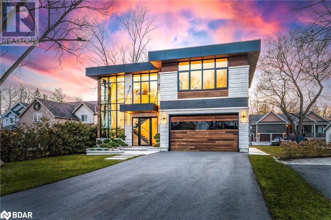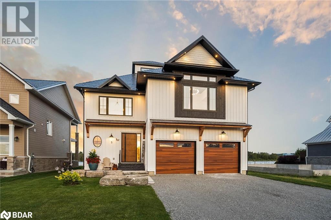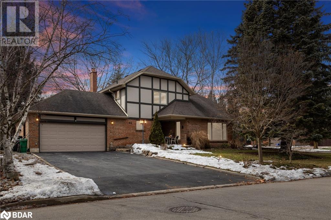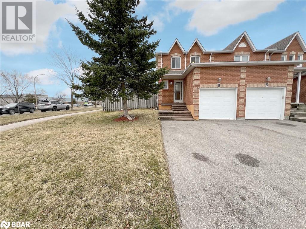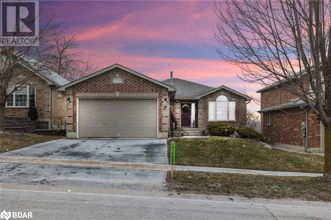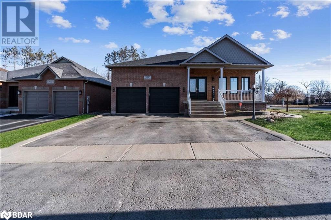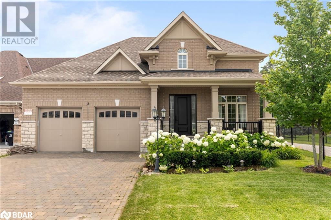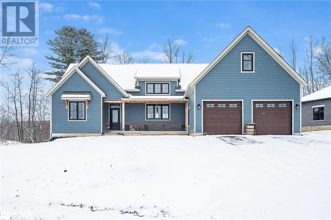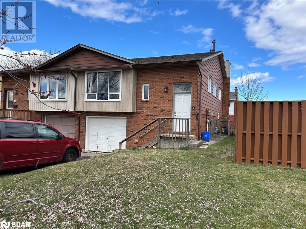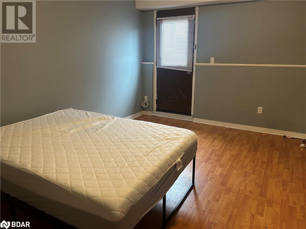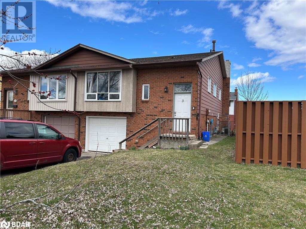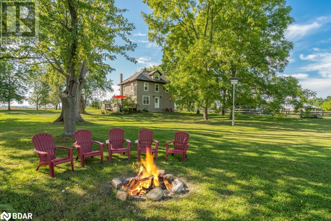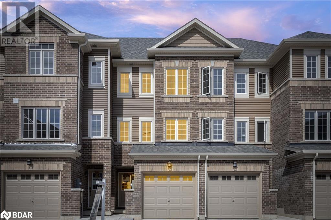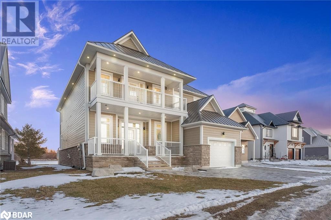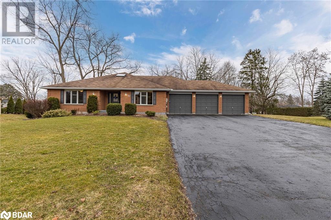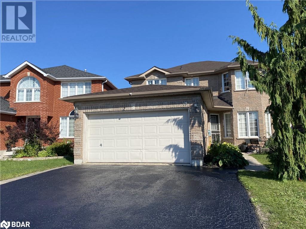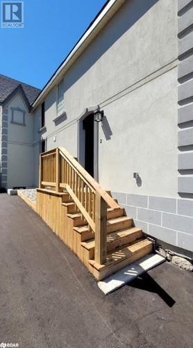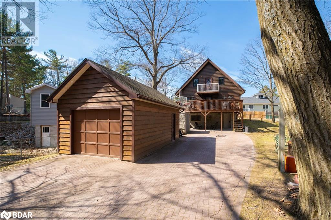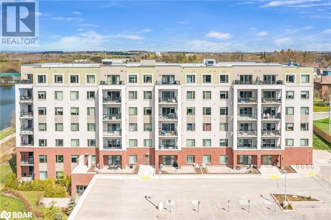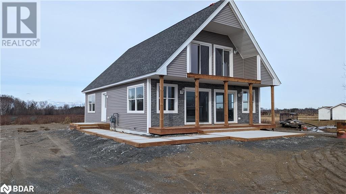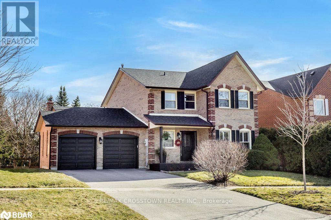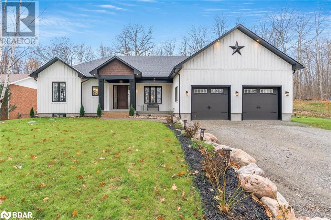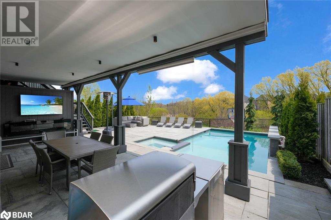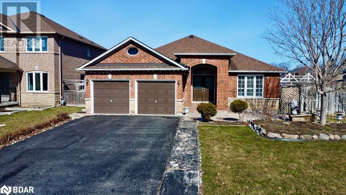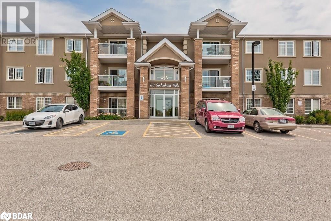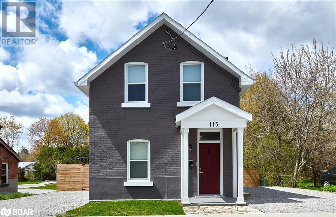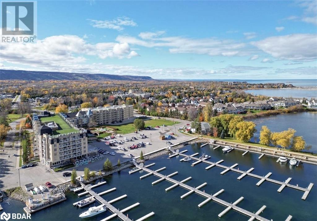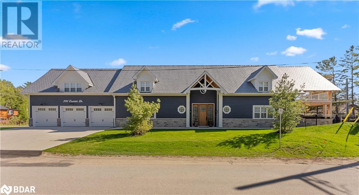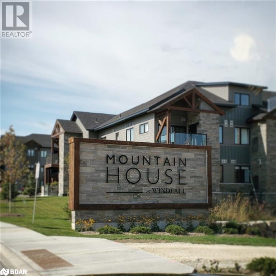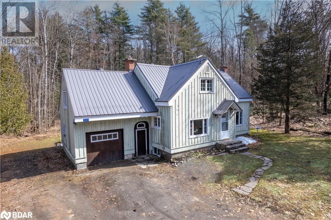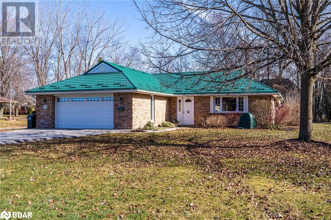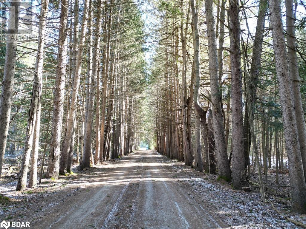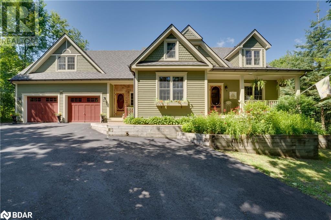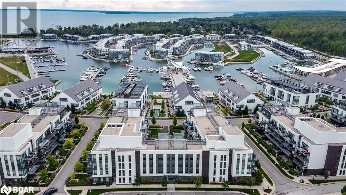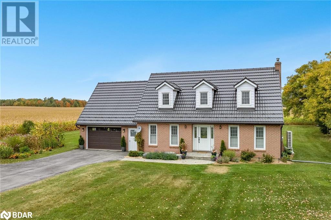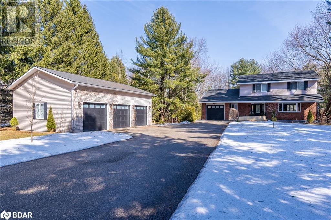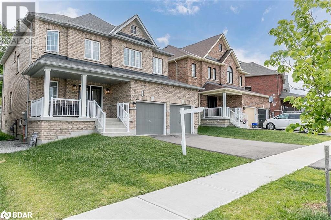10 Calcott Court
Thorold, Ontario
This recently updated semi-detached raised bungalow is a great investment opportunity. Investors, Students, Multi Gen family, First time home buyers, this is for you. Recently updated; Kitchen with stone countertops, Bathrooms, Furnace, A/C, Windows and electrical panel. With Six Bedrooms, Two kitchens, Two full Bathrooms and a separate side entrance, the opportunities are waiting for you. The location is perfect, close proximity to Brock University, HWY 406/58, Pen Centre, Niagara outlets, bus routes and more. With the property vacant and ready to move in, this bungalow must be seen. (id:26218)
Right At Home Realty Brokerage
350 Victoria Street W
Southgate, Ontario
Welcome to this beautiful newly renovated Custom Built Detached House in the most desirable St in Dundalk! This house features A great layout with 2537 Sq ft of bright living space above ground & nearly 1000 Sq ft Finished Basement with Sep. Entrance! This All Brick Home Is Situated On a huge 1/2 Acre Lot! Lrg Kitchen With Quartz Counters, Kitchen Island, Backsplash, Brand new S/S Appliances! Formal Dining room! Separate Living & Family rooms! 4 lrg Bedrooms in 2nd fl & 2 bedrooms in the Basement! The backyard comes with a large deck & 1200 +/- Sq Ft Shop W/ Hydro, 3 Bay Doors & A Covered Extension. Breezeway From Garage to Main Floor. Close to Downtown, Public Pool, Library, Schools & Parks. Newer Furnace & A/C, Pot Lights, Security Camera, Window Blinds, Tesla Charger & many more! Don't miss this great opportunity! (id:26218)
Royal LePage Ignite Realty
938 Corner Avenue
Lefroy, Ontario
Top 5 Reasons You Will Love This Home: 1) Stunning and luxurious 3,583 square foot custom-built home situated on a fully fenced lot near Lake Simcoe and marinas 2) Magnificent craftsmanship throughout with 9' ceilings, crown moulding, oversized windows creating an abundance of natural light, a main level office, and a mechanical room with an HVAC system and high EFF boiler 3) This property boasts a chef's kitchen with an oversized island, ample seating for family and guests, high-end appliances, and heated floors while leading to the outdoor covered kitchen with a natural gas barbeque hook-up, an outdoor television, pot lights, a stamped concrete patio, and wooden decks which further add to the elegance of this grand home 4) The primary bedroom features a walk-in closet with organizers and a 5-piece ensuite, alongside three bedrooms and a 5-piece family bathroom 5) Excellent earning potential with a heated shop/garage with 200-amp service, an above loft, and complete with a separate entrance and parking for 10 cars. 3,583 fin.sq.ft. Visit our website for more detailed information. (id:26218)
Faris Team Real Estate Brokerage
1030 Purbrook Road
Bracebridge, Ontario
Welcome to your idyllic 4-bed, 3-bath country oasis on 2.5 acres, just 10 minutes from Bracebridge. Nestled in a mature hardwood forest, this retreat offers a perfect blend of tranquility and modern comfort. The kitchen is a chef's delight, boasting stainless steel appliances, a granite breakfast island, pantry, and pot lights. Cozy up with the family by the wood stove in the living room. The primary bedroom features a walk-in closet and an ensuite with a double vanity, jetted tub, and walk-in shower with dual shower heads. Indulge in entertainment in the massive theatre recreation room with a projector and screen, bar and electric fireplace. Car enthusiasts will appreciate the heated 29' x 25' garage and an additional 220v powered workshop. A bunkie and storage shed provide extra space. Step outside to a 60-foot covered porch, an entertainer's deck with an above-ground pool, and a hot tub—a perfect setting for relaxation and summer gatherings. Nature lovers will enjoy proximity to OFSC snowmobile trails and Bigwind Lake Provincial Park. Stay connected with Starlink internet, and enjoy peace of mind with exterior property lighting and a wireless security system. This country home is more than a residence; it's a lifestyle. Embrace nature, modern amenities, and entertaining in this serene setting. Your dream home awaits – schedule a viewing today! (id:26218)
Coldwell Banker The Real Estate Centre Brokerage
33 Ellen Street Unit# 1002
Barrie, Ontario
**Welcome to Nautica, Barrie's Sought-After Waterfront Building overlooking Kempenfelt Bay. This unique Bermuda model on the 10th floor that is 1380 Sqft, 2-Bed plus Den, 2-Full Bath. Condo Boasts 9' Ceilings, Ensuite with seperate glass shower and corner jacuzzi tub. Also features Walkout Balcony with incredible views of the bay and the city. With Centennial Beach right across the street, the Boardwalk, And Downtown Barrie. Nautica Offers Amenities Like A Indoor Pool and Hot Tub, Fitness Facility, Sauna, Party room, Games room And Much More. Benefit From In-Suite Storage, Indoor Parking Spaces, And Exclusive Locker Space. Don't Miss Out Summer Is Around The Corner! (id:26218)
Keller Williams Experience Realty Brokerage
3168 Monarch Drive
Orillia, Ontario
SPACIOUS FAMILY HOME IN AN UNMATCHED LOCATION BACKING ONTO A SERENE FOREST & TRAILS! Welcome to 3168 Monarch Drive. This property offers the perfect blend of urban convenience and natural beauty. Located minutes away from shopping centers, Lakehead University, and major shopping like Home Depot and Costco, it provides easy access to all amenities. Backing onto a lush forest with extensive trails, it offers a serene outdoor escape. Inside, you’ll find no carpet on the main and upper floors, California shutters, and upgraded door hardware. The home features contemporary finishes, including a modern kitchen with chic countertops, s/s appliances and a walkout to the 220 sqft sunroom for indoor-outdoor living. The inviting living room features a cozy gas fireplace. The finished lower level offers ample space for entertainment, while the fenced backyard includes a firepit area and garden shed for storage. Additional updates like a newer furnace, AC, and steel roof ensure worry-free living. (id:26218)
RE/MAX Hallmark Peggy Hill Group Realty Brokerage
75 Barrie Road Unit# 334
Orillia, Ontario
Welcome to 75 Barrie Road, a new residential building, in a prime location situated just minutes away from downtown, the Rec Centre, walking trail and many other amenities. This large and bright two-bedroom unit boasts modern design and features, including a Kitchen and Living/Dining area with 3 large sliding windows, a separate Den and stainless steel Whirlpool appliances. On-site laundry services add to the convenience of living here. Tenants are responsible for their individual hydro and water usage, and units are individually metered. Smoke free building and security cameras at entry points. There is a $50 additional fee for parking. Barrier free units are also available. First and Last month rent is required. (id:26218)
Exp Realty Brokerage
Exp Realty
3108 Monarch Drive
Orillia, Ontario
Where Luxury Meets Affordability! Welcome Home to 3108 Monarch Drive in the Well Sought after Westridge Subdivision in Orillia. This Stunning 3 Bed 2.5 Bath Detached “Westport” Model is Loaded with Upgrades. The Main Level Offers an Open Concept Living/Area, Gas FP, Hardwood Flooring Overlooking the Upgraded Kitchen Featuring High End SS Aps, Island with Breakfast Bar, Quartz Counters, Backsplash, Ceramics, Pot lights & Butler Serving Station. The Large Windows are All Outfitted with California Shutters & Allow Plenty of Natural Light to Shine Through. Neutral Décor & Modern Finishes have been Tastefully Selected to Complement Each Room. Walk out To Your Fully Fenced Yard, Perfect Space for the Whole Family to Enjoy. Retreat to the Upper Level to Find a Generous Sized Primary Bed, With Walk in Closet & 5 Pc Ensuite, 2 Equally Sized Additional Bedrooms, 4pc Main Bath & Separate Laundry Room with Sink. The Unspoiled Basement is Great for Additional Storage or Complete to Your Liking, in Law Potential With The DBL Car Garage Offering Total Parking for 4. Fantastic Family Neighborhood, Walking Distance to Schools, Shopping, Parks & More. Easy Hwy Access Great for Commuters. (id:26218)
Revel Realty Inc. Brokerage
Revel Realty Inc.
312 Nottingham Forest Road
Bradford/west Gwillimbury, Ontario
CUSTOM EXECUTIVE RETREAT ON A STUNNING 1.3 ACRE PROPERTY BOASTING IMPECCABLE DESIGN & COUNTLESS UPGRADES! Welcome to 312 Nottingham Forest Road. This luxurious custom executive home is situated in picturesque Bradford on a tranquil 1.3-acre lot. It features over $700k in upgrades, offering elegance and sophistication throughout. Situated in a quiet cul-de-sac with easy access to amenities and Highway 400, the home boasts exceptional curb appeal with a stone & stucco exterior and landscaped grounds. The 18’ grand foyer leads to meticulously crafted living spaces with high ceilings, hardwood floors, and premium finishes. The main level highlights a custom Ora kitchen, a formal dining area with a butler's pantry, a bright living room, and a cozy family room with a gas fireplace. Upstairs, the primary suite includes a walk-in closet and updated 5pc ensuite, while all additional bedrooms have their own ensuites. The lower level offers entertainment and relaxation options, including a 40’ cantina and workout room, while also providing the option to create additional living spaces. The property also features an oversized 3.5-car heated garage with space for a potential lift ensuring room for all of your cars and seasonal toys. (id:26218)
RE/MAX Hallmark Peggy Hill Group Realty Brokerage
8 Sages Road
Buckhorn, Ontario
Welcome to 8 Sages Road, this stunning New Build Bungalow with a new, stunning front yard rock garden sits in the Heart of the Kawarthas in beautiful Buckhorn! This 6 bedroom home was built brand new in 2022 and features an open concept living on the main (kitchen/ dining/family) that spills out onto a private back deck and private oasis. This space is perfect for BBQing or enjoying your morning coffee amongst the glorious trees. Two bedrooms on the main, with a potential for a third or office space, while the primary bedroom features a walk-in closet to a 4-pc ensuite bathroom. The lower level features a large walk-out rec. room, with 3 more spacious bedrooms. Detached 2 car garage. This is a perfect home for family and entertaining. Minutes from Buckhorn and Peterborough, hospital, schools, Buckhorn lake, marina, library, community center, school bus routes, major highways and more. Whether you are seeking a permanent residence or a weekend get away retreat in the Kawarthas, this beautiful new build is move in ready! (id:26218)
Royal Heritage Realty Ltd.
2348 Tall Tree Lane
Innisfil, Ontario
Brand new custom built 2 storey home in Alcona. This exquisite home boasts architectural craftsmanship. The grand entrance, high ceilings and custom finishes are showcased in every room and with floor to ceiling windows, there is an abundance of natural light, and perfect flow between indoor and outdoor living. The atrium, kitchen, dining and living spaces are a must see with suede finish granite counters, main flr radiant heating, massive wine cooler, & full home audio and alarm system! On the 2nd floor, the primary bedroom features high ceilings, a view to the water and a gorgeous 6 piece ens. with heated floors. 2nd & 3rd bdrms are also complete with their own luxury ensuites for guest/family use. The design of a flat roof with custom skylight access is perfect for a future potential private terrace/patio, overlooking the water. Loads of parking & just steps away from public beach access, boat launch, as well as schools & amenities, this forever home will be enjoyed in all seasons.Comm. Grade Security Camera/Alarm System, Audio system with multiple zones & media player. Solid core int. doors with European hardware. Auto. tree watering timer. Upgraded garage door & heated flr. See complete list of upgrades. (id:26218)
RE/MAX Hallmark Bwg Realty Inc. Brokerage
3-5 Dock Lane
Tay, Ontario
Top 5 Reasons You Will Love This Home: 1) Exquisite 3,350 square foot low-maintenance 4-season waterfront home with luxurious upgrades, including European white oak flooring and heated flooring throughout 2) Incredible dream kitchen with an oversized island and a seamless sink, a butler's pantry, high-end appliances, and open shelving 3) Main-level primary bedroom suite with a walkout to the deck, dual closets, and access to a tasteful ensuite bathroom 4) High-quality design finishes throughout a main-level living room, an upper-level family room, 8' solid-wood doors, an included new European spa, the added benefit of an upper-level laundry hook-up for convenience, an unfinished 1,500 square foot basement ready to be finished with in-floor boiler system, and the driveway to be paved in the spring 5) Enjoy incredible waterfront views and deep water boating with direct waterfrontage featuring a new dock able to moor two 40 foot boats plus personal watercrafts on Georgian Bay, while being close to restaurants, amenities, Highway 12 access, and only 60-minutes from the Greater Toronto Area for an easy commute with the added benefit of municipal water, gas, and sewers, perfect for recreation or a full-time residence. Age 1. Visit our website for more detailed information. (id:26218)
Faris Team Real Estate Brokerage
Faris Team Real Estate Brokerage (Midland)
44 Cairnmore Court
Brampton, Ontario
Rare Opportunity To Own This Stunning Corner Lot Property In The Prestigious Park Lane Estates. Sitting On This Huge Lot, Surrounded By Mature Trees And Colorful Perennials, You Would Not Believe That You Are In The City. This Fully Renovated And Move-In Ready Home, Offers 4 Bed, 4 Bath, Hardwood Floors Throughout, A Bright And Spacious Main Level, An Open Concept Kitchen With High End Finishes And Appliances, Formal Dining Room, Family Room With Wood Burning Fireplace And Large Rec Room In Basement Perfect For Entertaining. The Oversized And Insulated 2.5 Car Garage With 9 Ft Ceilings Is A Handyman or DIY'er Dream. Just Steps Away From Heart Lake Conservation Park, Recreation Center, Schools, Restaurants, Shopping And All Amenities. You Won't Want To Miss Out On This One! (id:26218)
Century 21 B.j. Roth Realty Ltd. Brokerage
1 Potter Crescent
Tottenham, Ontario
*Turn-Key Townhouse with No Neighbours Behind* This end-unit corner lot townhouse has everything you could be looking for in home. It features an open-concept main floor with large foyer with powder room and garage access; spacious eat-in kitchen that includes all of the appliances; and bright great room that includes hard-wired surround sound system. The bedroom level features 3 good sized bedrooms and a nicely updated 4-piece bathroom. The fully finished basement includes rec room with entertainment system (TV with wall mount, surround sound system and bar fridge), office, powder room and utility room. The home is sitting on a massive corner fully fenced lot that backs onto a beautiful park and is within walking distance to shopping, downtown and schools. This house is truly move-in ready and is just waiting for new owners to call it home! (id:26218)
Homelife Emerald Realty Ltd. Brokerage
66 Lion's Gate Boulevard
Barrie, Ontario
FULLY FINISHED GREGOR HOME BACKING ONTO EP LAND WITH PANORAMIC VIEWS & THREE WALKOUTS! Welcome to 66 Lion’s Gate Boulevard. This property is located in an ideal neighbourhood close to amenities such as schools, parks, Little Lake, shopping centers, restaurants & RVH. It offers easy access to Highway 400 for commuting. The house backs onto EP land, ensuring privacy and beautiful views. The house features a double-car garage with inside entry, driveway parking for 3, and over 2,200 square feet of living space with hardwood floors and a bright, functional layout. The updated kitchen has s/s appliances and a walkout to a deck with an awning overlooking the forest and landscaped yard. The primary bedroom boasts panoramic views, an ensuite bath & a private walkout to the deck. The walkout basement includes a cozy living area, three bedrooms, and an additional bathroom. Additional features include a newer roof and h/e furnace, ensuring comfort and peace of mind for years to come. #HomeToStay (id:26218)
RE/MAX Hallmark Peggy Hill Group Realty Brokerage
88 Edwards Drive
Barrie, Ontario
Welcome To This Stunning, One Of The Largest Bungalow W/$$$ In Upgrades! Over 4537 Sf Of Living Space. Custom-Designed To Suit 2-Family Living, Ideal For Extended Family Or Extra Income. Finished Bsmt W/3 Bedrooms,4 Pc.Bath, Humongous Rec Rm, Family Size Kitchen, Has Potential For A Separate Entrance. Main Floor Open Concept, Crown Moulding, Eat-In Gourmet Kitchen W/Walk-In Pantry. Family Room With Gas Fireplace & W/O To Patio. Large Mstr Bed With W/I Closet,4Pc Ensuite. Fully Fenced Yard With Enclosed Hot Tub, Custom Built Gazebo, Huge Interlock Patio & Much More. Located In A Great Location W/Short Walk To Lake Simcoe Beaches, Schools, Trails, Parks, Hwy 400, Shopping. A Must See! (id:26218)
Sutton Group-Admiral Realty Inc.
3 Cameron Street
Springwater, Ontario
Presenting 3 Cameron Street - Nestled in the heart of vibrant and sought-after Stonemanor Woods, Springwater, this TRIPLEX/ MODEL HOME is a true gem that seamlessly combines timeless design with fully upgraded features. With its sleek facade and impeccable interior finishes, this property is an embodiment of luxury living. Totaling 3,670 SQ. FT., this home features 3 separate, equally stunning units, each with their own entrance and laundry - perfect as an investment property or as a multigenerational home. Main floor features 2 spacious bedrooms, 3 bathrooms and a true chef’s kitchen. Both additional units feature 1 bedroom, 1 bathroom open-concept designs. Once used as a model home, no details were spared designing this masterpiece. Minutes to the Highway, Schools, Parks, and all Shopping Amenities. (id:26218)
Century 21 B.j. Roth Realty Ltd. Brokerage
32 Leisure Court
Coldwater, Ontario
Top 5 Reasons You Will Love This Home: 1) Beautifully designed, newly-built home providing a turn-key solution for a potential buyer 2) Spacious open-concept kitchen, living room, and dining room enhanced by large windows allowing for a bright interior 3) Additional living space offered by a full in-law suite located in the basement with a walkout leading to the backyard 4) Established on treed almost half an acre property, creating a sense of privacy 5) Fantastic in-town location within Coldwater close to Highway 400 and the downtown core. 3,762 fin.sq.ft. Age 3. Visit our website for more detailed information. (id:26218)
Faris Team Real Estate Brokerage
3 Baxter Crescent Unit# Bedroom 1
Thorold, Ontario
All Inclusive Bedroom for Lease! Including Internet and Onsite laundry. Walking distance to Brock University and All Amenities. Short drive to Niagara College. Parking space available for $50/Month. Secure access and locks on bedrooms. Bedroom #1 Features a large window and closet. Across the hall from washroom. Shared outdoor space, kitchen, dining and living room. Flexible Lease length terms. Perfect for Students. (id:26218)
Coldwell Banker The Real Estate Centre Brokerage
3 Baxter Crescent Unit# Bedroom 5
Thorold, Ontario
All Inclusive Private Entry, Extra Large lower level Bedroom for Lease with direct washroom access! Including Internet and Onsite laundry. Walking distance to Brock University and All Amenities. Short drive to Niagara College. Parking space available for $50/Month. Secure access and locks on bedrooms. Bedroom #5 Features a window and lots of space. Shared outdoor space, kitchen, dining and living room. Flexible Lease length terms. Perfect for Students. (id:26218)
Coldwell Banker The Real Estate Centre Brokerage
3 Baxter Crescent Unit# Bedroom 4
Thorold, Ontario
All Inclusive Extra Large lower level Bedroom for Lease! Including Internet and Onsite laundry. Walking distance to Brock University and All Amenities. Short drive to Niagara College. Parking space available for $50/Month. Secure access and locks on bedrooms. Bedroom #4 Features a window and lots of space. Shared outdoor space, kitchen, dining and living room. Flexible Lease length terms. Perfect for Students. (id:26218)
Coldwell Banker The Real Estate Centre Brokerage
7884 County Road 13
Lisle, Ontario
Experience the tranquility of rural living in this charming farmhouse nestled in the serene countryside of Lisle. Meticulously renovated, this home seamlessly blends modern amenities with timeless country appeal. Situated on 8.25 acres of picturesque land, it offers a perfect balance of peace and practicality for those craving a rural lifestyle. The gourmet kitchen is a culinary enthusiast's haven, featuring stainless steel appliances, granite countertops, a spacious center island, and ample storage. Convenient main floor laundry adds to the home's functionality. Bright and airy living spaces, three comfortable bedrooms, and two modern bathrooms ensure plenty of room for both family and guests. With over 8.25 acres of land, the property presents endless opportunities with potential for more than one severance. Discover the natural beauty of two tranquil ponds, perfect for fishing or unwinding by the water's edge. Relax on the deck, take a dip in the inground pool (complete with a new safety cover), or simply soak in the peaceful countryside ambiance, ideal for hosting gatherings with loved ones. A detached shop offers the perfect space for hobbies, DIY projects, or additional storage, with garage doors providing room for toys, boats, or extra vehicles. There's even potential to convert this building into a two-unit living space for potential rental income, with proposed plans available. Don't miss out on this extraordinary home – schedule a viewing today to experience its charm firsthand! (id:26218)
Keller Williams Experience Realty Brokerage
47 Pumpkin Corner Crescent
Barrie, Ontario
Freehold Townhouse in Barrie! Located Minutes From The Barrie South GO Station, Highway 400, Downtown Barrie, And Several Of Shops And Restaurants, This Home Fulfills Your Dreams. Seamlessly Blending Modern Elegance With Practicality, It Features A Bright Inviting White Kitchen, Open Concept Throughout, An Unfinished Walkout Ground Floor Facing Mapleview. The Second Floor Showcases A Well-Appointed Kitchen With A Central Island And Two Distinct Living Areas, Perfect For Unwinding. Sunlit Interiors Highlight Premium Finishes And Upgraded Amenities Throughout. Upstairs, Two Spacious Bedrooms Offer Privacy, Accompanied By A 4-Piece Bathroom. Don't Miss Out On This Exceptional Opportunity! (id:26218)
Keller Williams Experience Realty Brokerage
5-9 Dock Lane
Tay, Ontario
Top 5 Reasons You Will Love This Home: 1) Indulge in the epitome of waterfront living, where expansive decks and private balconies offer the idyllic setting for pre- and post-boating relaxations, diving adventures, and water activities 2) Experience culinary excellence in the well-appointed kitchen featuring a gas stove, built-in oven, and a spacious island with ample seating 3) Entertain in style in the main level living room boasting a soaring 20-foot ceiling and a cozy gas fireplace, creating an inviting ambiance for gatherings 4) Retreat to two luxurious primary bedrooms, each adorned with decorative walls, captivating water views, large walk-in closes, and ensuites with heated flooring 5) Welcome guests into the grand foyer of this home and boasting excellent curb appeal enhanced by upgraded exterior lighting and an interlock driveway. Age 2. Visit our website for more detailed information. (id:26218)
Faris Team Real Estate Brokerage
Faris Team Real Estate Brokerage (Midland)
32 Ward Avenue
Sharon, Ontario
Spacious Bungalow is located on a peaceful street and is ideal for individuals looking to downsize or for a growing family with 3 bedrooms plus 2 bedrooms in the basement. This home promises a serene living environment away from the hustle and bustle of the city. Nestled in a tranquil street in the heart of a growing community in Sharon, this elegant and spacious Bungalow offers an exclusive blend of comfort and luxury. With its impressive 9ft front entrance and abundant natural light streaming through the skylight, this home is a testament to upscale living. The property offers ample outdoor space for relaxation and entertainment and is situated on over a 1/2 acre lot. The moment you step in, you are welcomed by a grand entrance that sets the tone for the rest of the home. The basement has a walkout to the backyard, perfect for an in-law suite or entertainment area. It has convenient walk-up access to the garage, adding an extra layer of functionality to the design. (id:26218)
Coldwell Banker The Real Estate Centre Brokerage
19 Mcavoy Drive
Barrie, Ontario
Beautiful open concept home, ideal for extended family with self contained one bedroom in-law suit, its own laundry facilities, four pc bath and separate entrance. Ample parking for three vehicles, plus a one and a half car garage. This family friendly neighborhood is close to transit, parks, Hwy 400 and all amenities. Float in the beautiful heated pool while taking the gorgeous maintained free interlocking stone back yard oasis. Cozy main floor family room with gas fireplace just of kitchen nook The main floor eat-in kitchen has plenty of. Seating with two breakfast bars perfect for entertaining and is open to living room area. Walk out from eating area to private pool area Convenient main floor laundry room, Second floor boasts a spacious primary master bedroom with large ensuite bath and a walk-in closet Two spacious bedroom and with double closets and large windows to provide ample natural lighting also linen closet Don’t miss this opportunity to own an income-generating property with current tenant willing to stay (id:26218)
Sutton Group Incentive Realty Inc. Brokerage
33 Front Street Unit# 2
Orillia, Ontario
Beautifully renovated 1-bedroom unit in centrally located triplex just steps to downtown, featuring modern finishes throughout. Bright open concept kitchen and living space with 3 brand new appliances and in-suite laundry. Awesome shared rooftop patio above the garage with a fantastic view. Conveniently located for every day living (with Metro right across the street) and walking to shops, restaurants, patios, beautiful waterfront beach, playground, skate park, town dock. Tenant pays all utilities including gas, hydro, 30% water + cable & internet. The tenant is responsible for shared snow clearing. The landlord will require; a full Application form, the First/Last Month's deposit, Proof Of Employment, a full Credit Check & References. The Landlord reserves the right to interview all potential applicants. Seeking Tenant for a 1-year lease/no short-term rentals. (id:26218)
Exp Realty Brokerage
154 Park Road
Tiny, Ontario
Welcome to your dream home steps away from sandy beach access in the beautiful Woodland Beach area! This stunning property features a great-sized lot with a detached garage, storage shed, and ample parking in the long driveway—perfect for all your outdoor needs. 4 bedrooms & 3 full bathrooms may be part of the draw... but prepare to be impressed by the extensive & beautiful renovations throughout the home! On the main floor, you'll find a beautifully renovated kitchen (2023) w/ quartz counters (2024), a pantry for added storage, and updated flooring, along with all new appliances (2024). The main floor bath has been fully renovated to perfection (2023) with washer/dryer hookup to accommodate main floor laundry. There are also new dining & bedroom windows (2022), and a glass door at the front entrance (2023). Upstairs, the upper bath has been enlarged & fully reno'd, while all bedroom windows have been updated (2022). Additional upgrades include a new primary bedroom closet/dressing area (2022), and new flooring (2023). On the lower level, there's HUGE potential to create an in-law space w/ separate entrance. The bath & separate laundry is already there! Lower lvl updates: new full bathroom (2024), a new 200 amp electrical panel (2024), UV water filtration system (2021), and an owned water tank (2021). Other upgrades include levelling of the basement floor and removal of a large brick fireplace/chimney passing up through the entire centre of the home! The AC unit was newly replaced as well, in 2021. Outdoors, enjoy backyard fencing for privacy, and all-weather plumbing spigots (2023). The front deck stairs have been replaced for safety (2023), and gutter covers have been installed on both the house and garage, providing peace of mind year-round. A gas hookup for bbq adds convenience. Don't miss this opportunity to own a meticulously renovated home in a prime location. 7 min to Wasaga Walmart/groceries/restaurants. 30 min from N Barrie. (id:26218)
Engel & Volkers Barrie Brokerage
64 Queen Street S Unit# 406
New Tecumseth, Ontario
Top 5 Reasons You Will Love This Condo: 1) Unique two-bedroom layout with separate living areas for enhanced privacy 2) Recently upgraded kitchen featuring premium amenities like an oversized island, dual pantries, space-saving corner design, pot drawers, and high-end stainless-steel appliances 3) Enjoy a private balcony with gas barbeque hook-up, offering stunning views of Tottenham Conservation and its serene pond 4) Additional perks include two parking spots (one underground, one outdoor) and a dedicated locker for extra storage convenience 5) Conveniently situated in downtown Tottenham, with easy access to various amenities, scenic conservation trails, and seamless commuting options to Toronto, Toronto Pearson Airport, hospitals, and major highways such as 400, 27, and 50. Age 4. Visit our website for more detailed information. (id:26218)
Faris Team Real Estate Brokerage
3656 Regional Rd 15 Road
Chelmsford, Ontario
Brand new!! open concept with loads of possibilities. 3 beds 2 baths but potential for many more bedrooms or a 2 bed In- law suite. To be landscaped as soon as weather permits. Raspberry bushes galore! Buy now and have the builder finish to suit your needs! Potential for matching garage with another loft... see drawings attached. (id:26218)
Realty Executives Of Simcoe Inc. Brokerage
11 Victoria Street E
Cookstown, Ontario
Enjoy your own private retreat with this beautiful 3-bedroom, 2-storey home nestled in the desired Village of Cookstown. Discover the warmth of hardwood floors, a spacious eat-in kitchen, and a cozy family room with a wood burning fireplace. Featuring seamless indoor-outdoor living with a deck overlooking lush trees and a generous inground swimming pool and landscaping. The basement boast large windows and a full walk-out. This home offers both comfort and practicality for any lifestyle. Retreat to the primary bedroom's walk-in closet and full ensuite, completing this idyllic escape. (id:26218)
RE/MAX Crosstown Realty Inc. Brokerage
1532 Champlain Road
Tiny, Ontario
Top 5 Reasons You Will Love This Home: 1) Incredible new build effortlessly emanating a modern design aesthetic at every corner 2) Airy ambiance created by tall 9' ceilings, where each bedroom is adorned with the elegance of tray ceilings, allowing for a move-in ready opportunity 3) Gourmet kitchen with all the trimmings, including gleaming hardwood flooring and stainless-steel appliances 4) Outdoor retreat with a covered back deck, complete with the added luxury of an included hot tub, creating the perfect setting for relaxation 5) Perfect location with breathtaking seasonal water views and a rural setting just a short drive to in-town amenities. Age 2. Visit our website for more detailed information. (id:26218)
Faris Team Real Estate Brokerage
116 Robert Berry Crescent
King City, Ontario
LUXURIOUSLY UPGRADED PROPERTY LOCATED IN THE HEART OF KING CITY WITH BACKYARD OASIS! This stunning Zancor-built home is one of the most exquisite & feature-rich homes in the area. The main floor features 10' ceilings, crown moulding, & coffered ceilings, all carefully selected to create a space that is both sophisticated & inviting. The expansive dining room is perfect for large gatherings, while a gourmet kitchen features ample cabinetry, complementing countertops, & stainless steel appliances, including an island that expands your preparation space. The garden door walkout to the back deck adds to the finishing touches of this efficient & well-equipped space. The upper level boasts a bright primary suite with a tray ceiling, a generous walk-in closet, & an updated 5-piece. The fully finished basement extends the living space & seamlessly integrates multigenerational living, with a second kitchen & walkout to the backyard oasis. This smart home features lights & temperature controls that are fully automated & controllable via a simple app. The whole-home audio system syncs the music inside & outside the home, perfect for hosting parties. The state-of-the-art water purification system features a 3-level initial whole-home water purification filter, a commercial size UV sterilization light, & a whole-home water softening system. The home's HVAC system includes a brand new UV light air sterilization filter, & the air humidity controller has been redone. The outdoor space has been transformed with a water irrigation system, & new landscaping. The outdoor poolside BBQ area has been re-done, with an outdoor sink & a 2nd BBQ on the top deck. Backing onto greenspace, this home offers tranquility & picturesque views that will leave you enchanted. Nearby shopping & parks make this location the perfect blend of convenience & luxury. Don't miss out on the opportunity to own one of the most exceptional homes in all of King City! (id:26218)
RE/MAX Hallmark Peggy Hill Group Realty Brokerage
46 Jewel House Lane
Barrie, Ontario
Located in the highly sought-after Innishore neighbourhood, just two blocks from Lake Simcoe and conveniently close to the GO station in South Barrie, this 2000sf+ bungalow is a true gem! Boasting exemplary maintenance, spacious interiors filled with natural light, and a roomy layout, it offers a host of desirable features. The open-concept living space includes a cozy gas fireplace and a generous kitchen with a large family island, leading to a walkout to a deck and fenced yard. With ceramics and gleaming hardwood flooring throughout (no carpets), a spacious master bedroom with a 4-piece en suite and walk-in closet, two additional roomy bedrooms, main floor laundry, and a partially finished full-height basement with a fourth bathroom. Don't miss this opportunity! (id:26218)
RE/MAX Crosstown Realty Inc. Brokerage
137 Sydenham Wells Unit# 15
Barrie, Ontario
Fantastic location! Professionally cleaned May 9 2024! 1 bedroom, 1 bathroom condo for lease near Georgian College & RVH. Modern, open concept layout with galley kitchen overlooking great room. Walk out to open balcony. Spacious primary bedroom. En-suite laundry & 1 surface parking space. Quiet building near public transit, shopping and convenient highway 400 access. 5 minutes to Johnson's Beach and outdoor recreation. Available May 1st. 1 year lease term. First & last, employment letter required/rental application/credit check/references required. Pet friendly rental as long as condo rules & regulations are followed. (id:26218)
Coldwell Banker The Real Estate Centre Brokerage
412 Veterans Drive Unit# 7
Barrie, Ontario
Welcome to urban living at its finest in this immaculate two-storey stacked townhouse/condo offers the perfect blend of contemporary style and convenience, a luxurious yet low-maintenance lifestyle with flexible possession. Hardwood throughout the main level & the open-concept floor plan is ideal for modern living and entertaining. Large windows flood the space with natural light, while offering picturesque views spectacular sunsets. Adjacent the well-equipped kitchen features stainless steel appliances, plenty of counter space and ample cabinetry. Additional highlights of this exceptional property include a designated parking space, a convenient main floor powder room, and in-suite laundry facilities for added convenience. Upstairs, there are three comfortable bedrooms, each offering plush carpeting and ample closet space serviced with a spacious four piece bathroom. Located in the desirable Holly neighbourhood south west Barrie, this residence offers easy access to a wealth of amenities, including shopping, dining, recreation, schools, public transit and highway access. (id:26218)
Royal LePage First Contact Realty Brokerage
115 Albert Street S Unit# 1
Orillia, Ontario
For Lease: Tastefully Renovated 2 bedroom, main floor large apartment in duplex with ample storage. Parking for 2 cars, in suite laundry, Rent includes Internet & Water. Exclusive Use of Large Fenced in Level Rear Yard with 2 sheds & lovely exterior deck. Full Basement suitable for storage. Walking Distance to Downtown, Shopping and Orillia Recreation Centre. Rent is Plus Hydro & Gas. Unit includes, 4 Appliances, Central Air Conditioning. (id:26218)
RE/MAX Right Move Brokerage
9 Harbour Street E Unit# 3112/3114
Collingwood, Ontario
Welcome to Living Waters Resort, where luxury living meets fractional ownership amidst unparalleled amenities. Enjoy for personal use or an interesting investment opportunity. Two units for the price of one, use both together or separately, or use one personally and rent out the other! and the renting is easy through the Living Waters Resorts sales office. The main unit is a spacious 1 bedroom with semi-ensuite bathroom. The luxury kitchen boasts quartz counters, built-in fridge/freezer and stainless steel stove and is fully equipped with the small appliances and crockery for every convenience. The large breakfast island is open to the living/dining room with walk-out onto the your private balcony with unobstructed views of the majestic Georgian Bay. The secondary unit offers an open concept suite with 2 king beds, kitchen and full bathroom with jet tub and another private balcony overlooking the marina and Georgian Bay. Enjoy for 3 weeks a year (weeks #39,40 & 50) Rest assured, your unit comes fully furnished and equipped, all meticulously maintained by the Resort for your convenience. As a resident, you'll have exclusive access to our extensive array of amenities, including a pristine pool area, a serene rooftop deck/garden, a state-of-the-art gym, a tantalizing restaurant serving delectable cuisine, a rejuvenating spa, and much more. Don't miss out on this unparalleled opportunity to experience luxury living at its finest. Contact us today for more details and secure your slice of paradise at Living Waters Resort. (id:26218)
Keller Williams Experience Realty Brokerage
395 Eastdale Drive
Wasaga Beach, Ontario
WELCOME TO THE SHORES OF BEAUTIFUL GEORGIAN BAY! Let the sounds of the waves help you unwind. Westerly sunsets and water views from various vantage points in this spectacular home are a true highlight. Outstanding craftsmanship defines this open concept coastal design which features over 4,400 sq ft with 4 bedrooms and 4 1/2 baths. Exceptionally well constructed. The chef’s kitchen offers heated quartz countertops, top S/S appliances, pot filler, and open shelving to showcase your favourite collectibles. The dining area provides ample space for the largest of gatherings. A walk-out to a large covered patio has an outdoor gas fireplace, BBQ garage w/exhaust fan, and sunset views. The great room boasts soaring ceilings and an oversize gas fireplace with rustic timber mantel providing a cozy focal point. 8” plank oak hardwood flooring throughout. The second floor wing has family bedrooms and guest accommodations, each of the 3 bedrooms has its own ensuite. Crossing the catwalk overlooking the great room below, you will find a private primary suite with sitting area. The luxurious ensuite features a claw foot tub, custom steam shower and double vanity. The spacious walk-in closet is organized with built-ins. Also enjoy access to a private covered deck with water views. Further to note; Custom boiler-based heated floors throughout, spray foam insulation, complete alarm system, enclosed outdoor shower room, triple garage with inside entry and heated floors, heated concrete driveway and walkways, inground sprinklers, fenced yard, and tiled roof. Low maintenance property. Enjoy this fabulous beach location with a short walk to popular Allenwood Beach, minutes from the east end of Wasaga Beach with various restaurants & amenities and a short drive to the ski hills at Blue Mountain. Exclusive quiet neighbourhood with many surrounding high end homes. (id:26218)
RE/MAX Hallmark Chay Realty Brokerage
16 Beckwith Lane Unit# 102
The Blue Mountains, Ontario
Welcome to Mountain House at Windfall. This 2 bedroom, 2 bath, open concept, ground floor, corner unit condo is the perfect every day retreat. Exclusively situated on 10 acres at the foothills of Blue Mountain and next door to Scandinave Spa. Mountain House amenities feature their very own outdoor pools and spa inspired amenities. Including a sauna, hot and cold pools, relaxation room and fitness facilities. Enjoy the benefits of a Nordic Bath Circuit right at home. This unit is located in the Georgian Ridge building. Conveniently fully furnished and features a ground floor terrace that faces Blue Mountain with a western exposure. Enjoy overlooking a serene greenspace/nature preserve with the mountains in the background. Neutral decor and sleek finishes complete the space. Close proximity to The Village at Blue, shops, restaurants, skiing, hiking, walking trails, Georgian Bay, beaches & more! (id:26218)
Keller Williams Experience Realty Brokerage
1111 Clipsham Road
Kilworthy, Ontario
Discover privacy and beauty with over 1,050 feet of riverfront, your own rapids, and access to Sparrow Lake and the Trent-Severn Waterway. This rare gem on the Kahshe River sits on 21 acres of land with granite outcroppings, a woodlot, ski trails, and prime fishing and boating. Located near Kilworthy, just minutes from Gravenhurst and Orillia, amenities are close by. The one-and-a-half-storey home, designed by the owner's father, features a fieldstone fireplace, drilled well, and septic system. The main floor has a country kitchen, laundry, a two-piece bathroom, and hardwood floors. The spacious foyer leads to a bright living room and a dining room perfect for family dinners. Upstairs, find 3 bedrooms, a two-piece ensuite, and a large bathroom. Enjoy morning coffee or sunset views in this custom-built home. Don't miss this unique riverfront opportunity—call today for a tour! (id:26218)
Real Broker Ontario Ltd.
195 Bayshore Dr Drive
Brechin, Ontario
Life at Bayshore Village in a beautiful 1,800 sq ft., 2 bedroom,2 bathroom, all brick custom bungalow, one owner, well cared for home. Very open concept with stair-free design, massive eat-in kitchen with center island, ample cupboards and shelving. Quality appliances, walk-out to private back yard with dog kennel access. Second bedroom has separate exterior entrance & Kitchenette. Main floor laundry, large master bedroom with ensuite bathroom which has heated floor. Living room with hand cut wooden mantle fireplace, hardwood & tile floors, large windows provide a great feeling of space and light. Unique waterfront development with member access to community recreation center, tennis & pickleball court, small golf course, boat docking, swimming, eco nature park. Yearly common Fee $975 pre-paid for 2024. Some subdivision restrictions apply, all maintained by a proud community. Hydro $1700 for 2024, Water and Sewer $1,361 for 2024.Propane including Tank rental $1312 for 2024. Bell internet community access at a special rate. 24 HR NOTICE ON ALL OFFERS (id:26218)
Century 21 B.j. Roth Realty Ltd. Brokerage
225 Deer Lake Road
Huntsville, Ontario
Opportunity Knocks!! Welcome to your hidden treasure in Port Sydney! Set on over 8 acres, this property offers unparalleled privacy and tranquility. The two-storey home featuring 5 bedrooms and 3 bathrooms, presents an exciting opportunity for renovation and personalization. With a large foyer, spacious primary suite including walk-in closet and 3-pc bathroom and wet bar for entertaining, this home is brimming with potential. The property's allure extends beyond the home itself, featuring a detached 41' X 30' garage with propane heating in the main portion - a shelter for car enthusiasts, hobbyists, or those in need of a workshop. The property offers a large level tree lined lawn, perfect for outdoor gatherings and leisure. Ample parking ensures convenience for you and your guests. Situated within a short drive to Highway 11, golf courses, Port Sydney Rapids, beaches, local amenities and more, the convenient location of this property is sure to please! If extra income is what you are after, explore the possibility through short-term rentals, subject to acquiring a license from the Town of Huntsville. Book your showing today before it's SOLD! (id:26218)
Sutton Group Incentive Realty Inc. Brokerage
Coldwell Banker Thompson Real Estate
26 Paddy Dunn's Circle
Springwater, Ontario
Uncover your perfect retreat in the highly coveted Springwater area. This charming Cape Cod-style home epitomizes meticulous craftsmanship and thoughtful design, providing ample space for luxurious living. Every detail has been carefully curated, from the elegant copper eavestroughs to the enchanting stained glass accents, tin ceilings, and expansive plank floors. Step through the inviting foyer into the heart of the home, where the separate dining room sets the scene for unforgettable gatherings. The open-concept kitchen and breakfast area seamlessly transition into the sun-soaked Muskoka room, complete with radiant heating and a rejuvenating hot tub. Cozy up by the crackling wood-burning fireplace in the living room, a haven of warmth and relaxation. A private home office and convenient 2-piece bathroom on the main floor add practicality to luxury. Upstairs, discover serenity in three spacious bedrooms. The primary suite is a sanctuary unto itself, boasting a walk-in closet and a lavish ensuite with a clawfoot tub and separate walk-in shower. Two additional generous bedrooms, a well-appointed 4-piece bathroom, and a convenient laundry room round out the upper level. The basement offers endless possibilities, with an additional recreational room and den, a separate workshop, and a 3-piece bathroom for added convenience. Nestled on a half-acre property surrounded by mature trees, this home offers unparalleled tranquility and privacy. The backyard oasis rivals that of a resort, featuring a heated saltwater pool, bar, and patio—perfect for unwinding and entertaining alike. Located less than 5 minutes from the bustling city of Barrie and a quick 50 minute to the Vaughan Metropolitan Centre this peaceful retreat is mere minutes from the most desired conveniences today has to offer. Impeccably maintained and brimming with charm, 26 Paddy Dunn's Circle is the epitome of dream living. Experience its allure firsthand by scheduling your private viewing today. (id:26218)
Keller Williams Experience Realty Brokerage
271 Sea Ray Avenue Unit# B304
Innisfil, Ontario
Enjoy A Turn Key, Low Maintenance, Active Lifestyle In This Clean And Bright 1 Bdrm Unit At Luxurious Friday Harbour Resort. Open Concept Floor Plan With Large Balcony With Room For Outdoor Dining. Modern White Kitchen With Quartz Counter & Ss Appliances, 4 Piece Bath With Glass Shower, Ensuite Laundry, Underground Parking And Locker. Free Unlimited Rogers Wifi And Home Security. Steps Away From Awesome Boardwalk Overlooking Marina, And A Number Of Great Shops And Restaurants. Lots To Keep You Busy Here With The Beach, The Nest 18 Hole Golf Course, 200 Acre Nature Preserve W/ 7 Km Of Hiking Trails, Marina, Boating, The Pier, Village, Beach Club, Pool, Gym, Year Round Events, Sports & Activities. You'll Love It Here! Click View Listing On Realtor Website For Age, Sq Footage, Prop Taxes, And More. (id:26218)
RE/MAX Hallmark Chay Realty Brokerage
4896 5th Line
Tottenham, Ontario
Top 5 Reasons You Will Love This Home: 1) Renovated Cape Cod style home 2) Open-concept layout boasting professional workmanship and quality throughout, providing the perfect atmosphere for entertaining 3) Sunlit and spacious with an array of windows, providing panoramic views 4) Added benefit of being set back from the road with plenty of parking and a rear patio surrounded by open field 5) Centrally located, close to Highway 27 and Highway 400 access and only minutes to Beeton, Bradford, and Schomberg. Age 41. Visit our website for more detailed information. (id:26218)
Faris Team Real Estate Brokerage
4005 Martindale Crescent
Severn, Ontario
Welcome to 4005 Martindale Crescent, your serene sanctuary nestled in the picturesque hamlet of Marchmont, Severn Ontario! Boasting over 2000 sq feet of meticulously designed living space, this home offers 3 bedrooms and 3 bathrooms, including a lavish ensuite in the primary bedroom. Additionally, the primary bedroom features a sprawling walk-in closet, providing ample storage or the potential to create a 4th bedroom to suit your needs. Set on a sprawling 1.7-acre property, with a tranquil forested area in the backyard, this residence offers the perfect blend of natural beauty and privacy. The property includes both an attached single car garage and a detached 28' x 36' 3-door garage, providing plenty of space for vehicles, equipment, and hobbies. Inside, you'll be greeted by the warmth of renovated engineered hardwood flooring throughout, seamlessly blending style and functionality. Step outside to your own personal oasis, complete with a rejuvenating hot tub and expansive deck, ideal for hosting gatherings or enjoying peaceful evenings under the stars. With extensive updates made since 2016, including modern amenities and finishes, this home offers a turnkey solution for discerning buyers. To see a list of updates, look up list of updates since 2016 under the documents/supplements section. Conveniently situated near Orillia, residents will appreciate easy access to a plethora of recreational activities, from golfing to skiing, ensuring there's always something exciting to explore. Don't miss your chance to experience the epitome of country living at 4005 Martindale Crescent. Schedule your viewing today and start envisioning your future in this remarkable property! (id:26218)
RE/MAX Right Move Brokerage
107 Muirfield Drive
Barrie, Ontario
This expansive two-story brick home in a newly built pocket of Ardagh has been meticulously upgraded with modern and elegant features. From the 9' ceilings, porcelain tiles, hardwood throughout, open concept layout, and high-end kitchen with stainless steel appliances, granite countertops, and extended upper cabinets, every detail exudes luxury. The sunken family room with gas fireplace, hardwood floors, and large windows offers a cozy retreat. The second level features four spacious bedrooms, two of which are serviced by a jack & jill bath, all upgraded w/ Mirolin high efficiency insulated tubs & granite countertops. The primary suite boasts 2 large walk-in closets, a spa sized ensuite with soaker tub, separate shower and double vanity. Main floor laundry with garage access offers additional closet space & convenient laundry sink. The untouched basement has been upgraded with 9' ceilings, water softener, furnace humidifier and air exchanger. With a private front porch to take in the sunsets and views, the nearby Ardagh trails to decompress with a hike, a short drive to Barrie's Kempenfelt Bay, & highly rated schools nearby, this luxury home is the ideal location for a growing family. Built in 2020. Please note; some photos are digitally staged to show versatility and functionality of space. (id:26218)
Royal LePage First Contact Realty Brokerage


