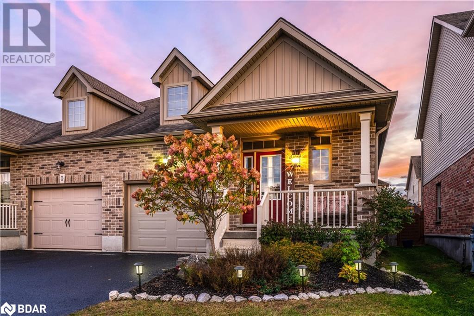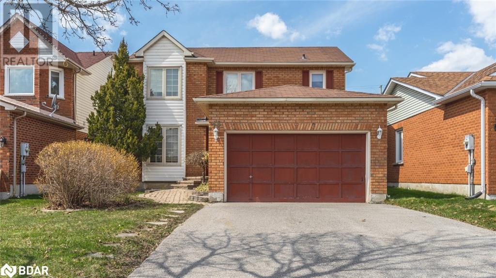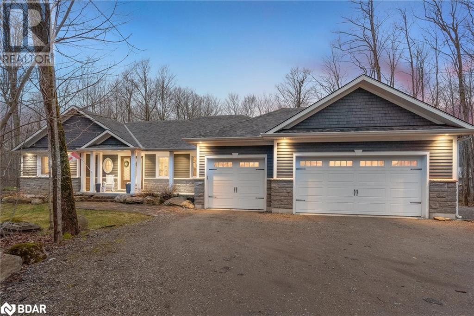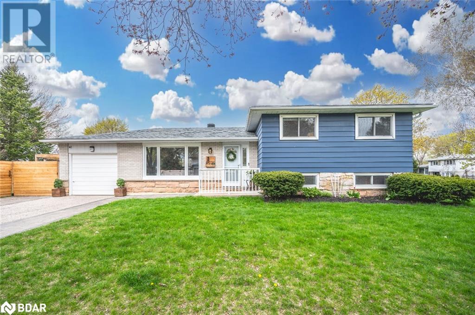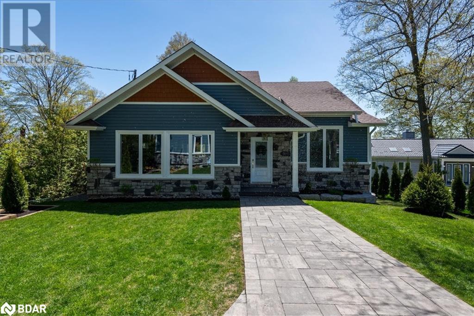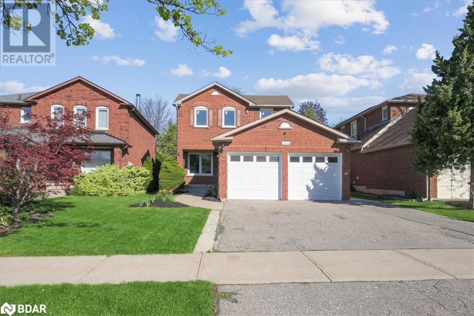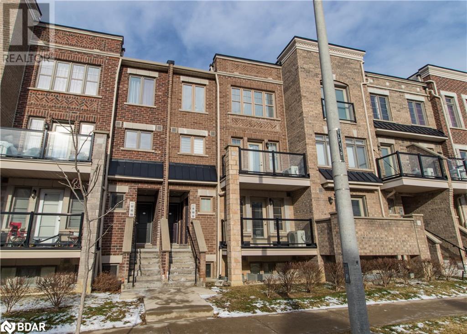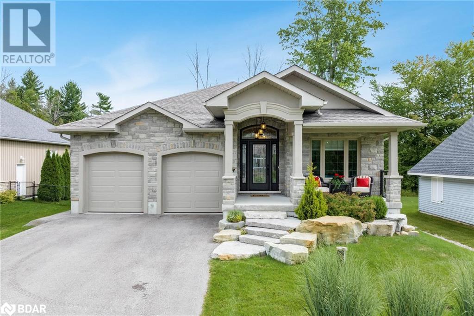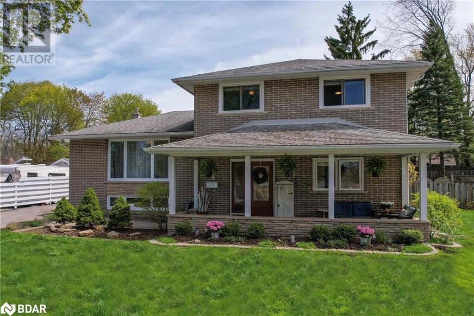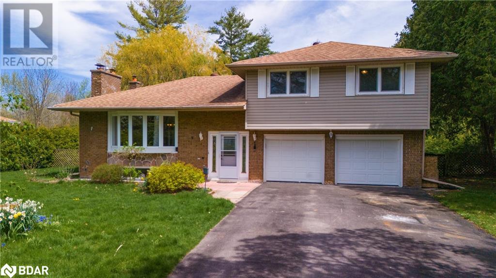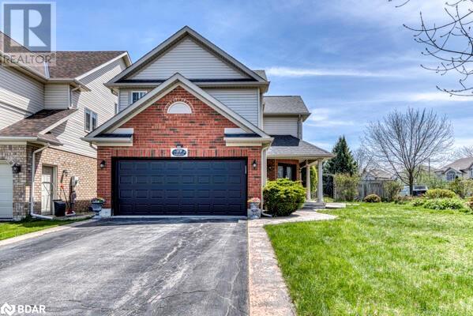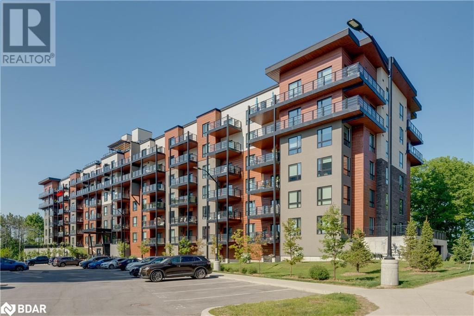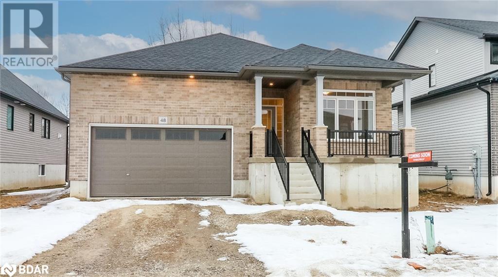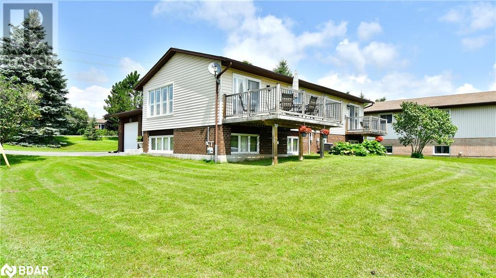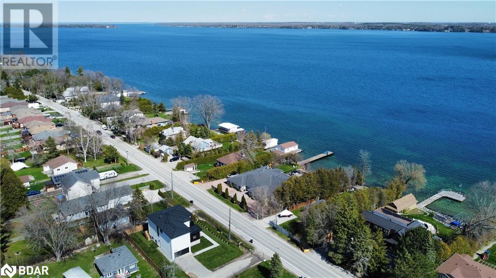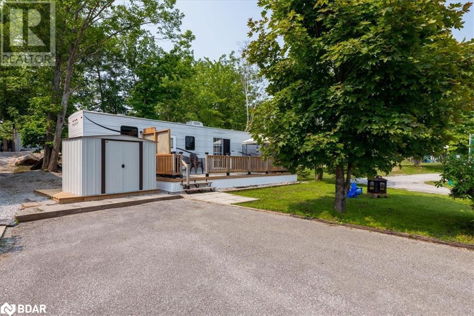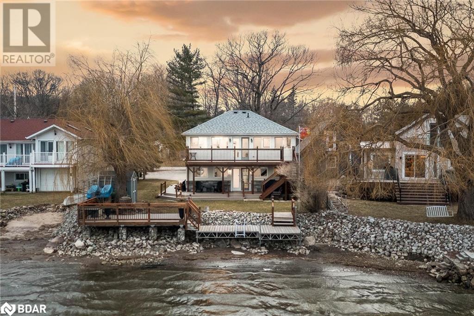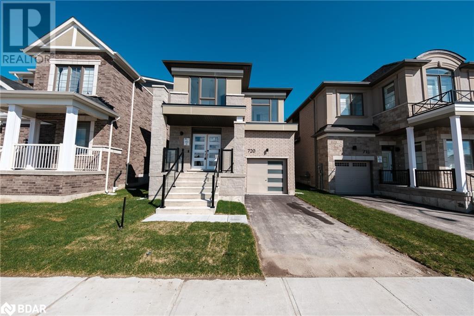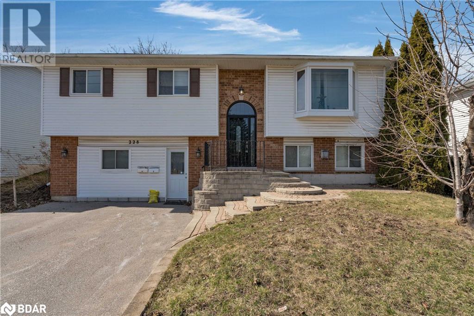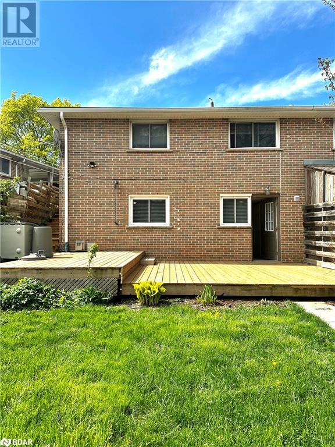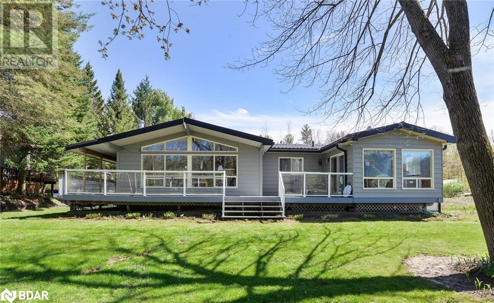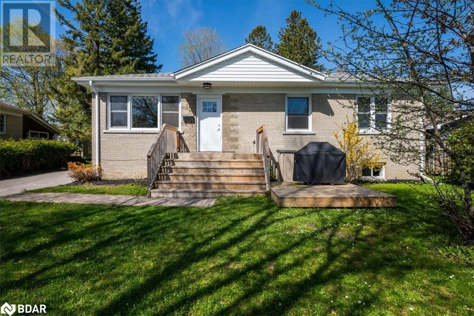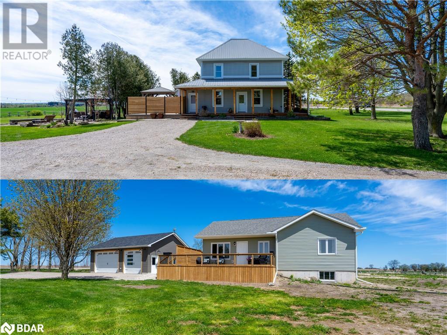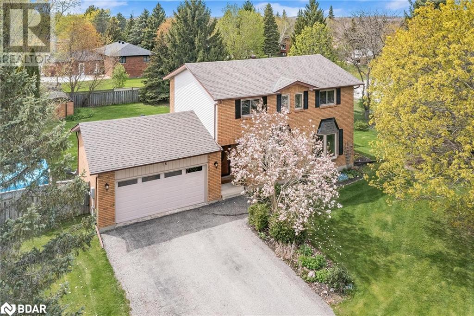98 Banting Crescent
Angus, Ontario
Well cared for Quality All Brick Devonleigh home in sought after neighbourhood. This home is completely turnkey, and professionally finished from top to bottom. The main floor boasts 9 ft ceilings and the open concept kitchen, eating area and living room are great for entertaining. Large windows in the living room allows for natural lighting and a cozy gas fireplace completes the ambience. Easy access to the main floor laundry as well. The basement has 8 foot ceilings, a great recreation room, extra bedroom and 4 piece bathroom, perfect for hosting guests or just needing extra space for family. Fully fenced yard, good sized deck + with a garden shed is an attractive feature for all the family necessities! This home is on public transit, close to a rec centre, parks and amenities. Brand new furnace in (2023), New S/S Fridge (2023), New garage door & opener (2023), Bsmt window (2023), New roof (2015) (id:26218)
RE/MAX Hallmark Bwg Realty Inc. Brokerage
48 O'shaughnessy Crescent
Barrie, Ontario
PERFECT FAMILY RESIDENCE IN A WELCOMING COMMUNITY WITH INTERIOR AND EXTERIOR ENHANCEMENTS! Welcome to this ideal family home in a convenient and family-friendly neighbourhood! This stunning 2-storey detached house features a charming brick and siding exterior, offering timeless elegance. Step onto the property for a partially fenced yard with a spacious deck and gazebo, perfect for outdoor gatherings. Convenience is guaranteed with an attached double-car garage and parking for 4 vehicles. Inside, enjoy neutral paint tones and durable vinyl flooring throughout. The main level includes an open-concept kitchen with new stainless steel appliances (2020) and dining, living, and family rooms, which are ideal for entertaining. Upstairs, find a tranquil primary bedroom with an ensuite, along with 2 additional bedrooms and a full bathroom. The fully finished basement offers a rec room, office/den, and full bathroom. Outside, a newer deck and front yard interlock enhance the overall aesthetic. Enjoy beautiful sunrises and sunsets in the backyard. The paved driveway (2018) ensures smooth access. Located on a quiet street near parks, schools, and shopping amenities. This #HomeToStay offers comfort, convenience, and a perfect family lifestyle! (id:26218)
RE/MAX Hallmark Peggy Hill Group Realty Brokerage
1402 Flos Road 8 E
Elmvale, Ontario
Top 5 Reasons You Will Love This Home: 1) Meticulously built custom ranch bungalow nestled amidst an acre of maple trees and a beautifully manicured lawn 2) Flowing main level with shiplap ceilings, recessed lighting, and incredible craftsmanship lends itself to entertaining with a stunning chef's kitchen showcasing a large island and stainless-steel appliances overlooking the tranquil backyard with a large deck and a wood shed 3) The main level has separate sleeping wings with two great-sized bedrooms sharing a semi-ensuite bathroom, while the other wing offers a serene primary retreat with a beautiful ensuite, a walk-in closet, and sliding glass-doors leading out to the deck 4) Large finished basement with a separate entrance from the garage, a recreation room accompanied by a nanny suite with a living room, a full bathroom, a bedroom, a kitchenette, and an unfinished storage room perfect for a workshop or outdoor gear 5) The home has been thoroughly spray foamed for insulation, has a generator panel in case of power outages, an oversized 3-car garage and is clad in natural timber and stone, creating a truly rustic feel, offering one of the only rural streets in Elmvale with natural gas. 3,758 fin.sq.ft. Age 8. Visit our website for more detailed information. (id:26218)
Faris Team Real Estate Brokerage
50 Thorncrest Road
Barrie, Ontario
EXTENSIVELY UPDATED SIDESPLIT ON A CORNER LOT IN A SOUGHT-AFTER NEIGHBOURHOOD! This beautiful sidesplit is located in the sought-after Old Allandale neighborhood nestled on a corner lot with a fully fenced backyard. The inviting curb appeal is enhanced by a charming exterior featuring a combination of stone, brick, and siding, complemented by manicured gardens, mature trees, and a double-wide driveway. A plethora of recent updates include newer shingles and roof vents, fence, HVAC system, cleaned ducts, electrical panel, windows, tankless water heater, R60 attic insulation, second-floor bathroom, interior doors, trim, and millwork. The renovated open-concept kitchen features a quartz countertop and new Whirlpool appliances (2021/2022.) A spacious laundry room with a Whirlpool washer and dryer (2022), and new hardwood flooring was installed on the main level (2021.) The fully finished basement underwent extensive renovations completed in 2022 including the installation of a new electric fireplace, and new plumbing in the bathroom. This exceptionally renovated #HomeToStay is a true gem, offering a harmonious blend of contemporary design, functional living spaces, and a desirable location. (id:26218)
RE/MAX Hallmark Peggy Hill Group Realty Brokerage
68 Heyden Avenue
Orillia, Ontario
Discover the allure of lakeside luxury in Orillia with this custom-designed waterfront home on the shores of Lake Simcoe. No detail has been left untouched! Step inside to find plank hardwood floors and ambient natural light connecting the open-concept living areas. The spacious living and dining rooms feature a custom-built wall with a television mount and cozy gas fireplace. The gourmet kitchen boasts quartz countertops, premium fixtures and appliances, a sizable island, serving area, coffee bar, and a walkout to the covered upper deck. Retreat to the primary lakeside bedroom with floor-to-ceiling walk-in closet, walkout to upper deck, and a luxury 5-pc ensuite complete with soaker tub, walk-in shower, and double sinks. Upstairs, the two bedrooms and connected bathroom offer stunning lake views, with a conveniently located laundry room. The lower level with walkout features an expansive family/rec room with a walkout, a 4th bedroom with 3-pc ensuite, and ample storage space. Outside, enjoy your own waterfront oasis with armour stone, professionally landscaped, firepit, covered gazebo and 50 feet of prime waterfront (eastern exposure) with deep water docking and protected water by Grape Island, making this property easy to enjoy swimming, boating, sea-dooing, or waterskiing. Other features include the heated detached garage with a loft living/work space perfect for home office or guest accommodations along with ample parking that make this home easy to manage plenty of family and friends. Experience the best of waterfront living in this quiet highly desirable waterfront neighourhood within the city limits of Orillia. (id:26218)
RE/MAX Right Move Brokerage
3095 Orleans Road
Mississauga, Ontario
Prime Erin Mills Location. Updated home with new luxury vinyl floors, new kitchen counters, restained hardwood floors and lighting. This large 4 bedroom home with 4 bathrooms is situated in a highly desired family friendly community. Convenient double car garage with entry into the home. Main floor laundry, separate family room and a huge living/dining room makes for great living space. Refinished hardwood floors on the entire upper level. Renovated bathrooms. Step out to a spacious backyard with deck. Fully fenced yard. Large 2 bedroom basement apartment with separate entrance. New Roof (2023). Updated windows in the front of the house. Close to schools, shopping and parks. (id:26218)
RE/MAX West Realty Inc.
100 Parrotta Drive Unit# 99
Toronto, Ontario
Welcome To 100 Parrotta Dr. Unit 99 In Toronto. Enjoy Easy Access To Hwy 400 And 401 And Walking Distance To A Local Park And Multiple Restaurants. This 2 Bed & 2 Bath Stacked Townhouse Has Everything You Would Want. Open Concept Living Area. Large Kitchen With Breakfast Bar. Large Primary Bedroom With Walk-In Closet. Big Bright Windows. A Covered Balcony That Allows For Bbq's. One Premium Parking Spot Underground Right Beside The Door. Plenty Of Visitor Parking Underground As Well As Ample Street Parking In Front Of The Unit. There Is One Storage Locker Close To The Parking Area. Updated Pot Lights Throughout. Stainless Steel Appliances. This Unit Is Less Than 5 Years Old And Has Low Low Condo Fees Of $228 Per Month. An Absolute Move In Ready Stacked Townhouse With Very Flexible Closing Available. Call To Book Your Private Showing Today. (id:26218)
Keller Williams Experience Realty Brokerage
9 Sunnyside Avenue
Oro-Medonte, Ontario
Top 5 Reasons You Will Love This Home: 1) Beautiful move-in ready San Diego built (2020) freehold townhome in a family-friendly neighbourhood near amenities 2) Flowing main level layout with 9' ceilings, recessed lighting, and a bright kitchen with stainless-steel appliances, white cabinetry, a peninsula island, and granite countertops 3) Upper level highlighting three bedrooms, including a spacious primary bedroom with ample natural light through a transom window and dual closets for extra storage 4) Endless potential in the bright, unspoiled basement with a cold cellar 5) Numerous updates include a new fully-fenced backyard (2023), patio valued at $10,000 (2021), and added benefit of being under Tarion Warranty. Age 4. Visit our website for more detailed information. 1,327 fin.sq.ft. Visit our website for more detailed information. (id:26218)
Faris Team Real Estate Brokerage
15 Pratt Road
Barrie, Ontario
Desirable 4 bedroom family home in established East end Barrie. Move your family right in and enjoy the outdoors surrounded by mature trees and soaring maples in a peaceful and relaxing neighbourhood. The open concept main floor kitchen and family dining area is a welcoming space featuring pot lights, maple cabinetry, crown moulding and a walk out to your private fully fenced backyard. You will be astounded by the phenomenal backyard with it's manicured gardens, spacious patio and there is plenty of room for a pool! Separate entrances are ideal for in-law living. The detached heated garage is perfect for the hobbyist. With several updates for you to enjoy and away from all of the hustle and bustle, this home has everything you desire to bring your family home! (id:26218)
Royal LePage First Contact Realty Brokerage
9 Golfview Crescent
Sutton, Ontario
Located at 9 Golfview Cres in Georgina, this detached house offers a prime location in a great area with a spacious lot surrounded by mature trees, providing a sense of tranquility and privacy. Recent updates have enhanced the property's appeal, including the installation of new windows that bring in ample natural light and a new furnace added in 2024 for improved energy efficiency. Newer shingles add to the overall maintenance quality of the home. Inside, new carpeting and fresh paint contribute to a modern aesthetic while maintaining a cozy atmosphere. One of the highlights of the house is a sunroom that overlooks the expansive backyard, offering a perfect spot to relax and enjoy the outdoor scenery right from the comfort of the home. (id:26218)
RE/MAX Crosstown Realty Inc. Brokerage
59 Highlands Crescent
Collingwood, Ontario
Welcome to the highly sought-after Georgian Meadows community. Situated on a prime corner lot, this exceptional Franklin model offers over 2200 sq. ft. of living space (above grade/below grade). Boasting 3+1 bedrooms and 3.5 baths, this home is adorned with an array of remarkable features. The expansive open-concept kitchen is a focal point, featuring a spacious center island, stainless steel appliances, granite countertops, gas stove, ceramic flooring, and convenient access to your backyard haven! Step outside to discover a poured concrete patio, durable composite deck, relaxing hot tub, serene waterfall pond, and a retractable awning, an in-ground sprinkler system, garden shed, gas BBQ hookup, and meticulously landscaped gardens. Inside, the living area exudes warmth with a cozy gas fireplace, hardwood flooring, and elegant California shutters, seamlessly blending with the kitchen's open concept. Additional main floor amenities include a two-piece bath and main floor laundry, with direct entry from the 2-car garage. Upstairs, the primary bedroom impresses with its generous size, large walk-in closet, and private 3-piece ensuite. Two additional spacious bedrooms with double closets and a well-appointed 4-piece bath complete the upper level. The lower level adds even more living space, featuring a comfortable rec room with pot lighting, an additional large bedroom, two double closets, and a 3-piece bath. This immaculate home boasts one of the finest lots in Georgian Meadows and includes updates such as a new roof in 2020 (transferrable warranty), furnace installed in 2022, hot water tank 2022 (rental), smart thermostat and smart cabana lighting for added convenience. Welcome to luxurious living in Georgian Meadows! Call today for your personal viewing! (id:26218)
Exp Realty Brokerage
302 Essa Road Unit# 308
Barrie, Ontario
Presenting 302 Essa Road, Suite 308 at the Gallery Condominiums, South West Barrie. This stunning condo offers 1199 SQ. FT (2 Bed, 2 Bath), 1 underground parking spot with a Storage Locker, and offers a tree-lined view for relaxing days spent on the balcony. Interior Finishes include High-End Laminate Flooring, Upgraded Trim/Door Casings, 9’ Airy Ceilings, Designer Lighting, Deluxe Kitchen Cabinetry, Stone Counters (Kitchen & Bath), and Stainless Steel Appliances. What makes this model so popular is the separation of bedrooms, the large laundry room, and ample storage space. Amenities include an 11,000 SQ. FT Roof-Top Patio, 14-Acre Forested Park with Walking Trails, and Visitor Parking. You can walk to Tim Hortons, Zehrs, and other shopping, and it's a quick drive to Barrie Water, Highway 400, and Major Shopping. (id:26218)
Century 21 B.j. Roth Realty Ltd. Brokerage
48 Beverly Street
Elmvale, Ontario
Stunning brand new 3 bedroom raised bungalow ideally situated in the quaint rural town of Elmvale. From your first step into this home you will notice the tasteful neutral décor throughout and open concept design that seamlessly blends living spaces, which are flooded with natural light throughout. The kitchen boasts stylish white cabinetry, stunning countertops, modern tile backsplash and brand new stainless steel appliances. The master bedroom is spacious with double closets and 3 pcs ensuite. Laundry is located on main floor for your convenience. The unfinished basement features a roughed-in bathroom and is the perfect blank canvas to bring your vision to life. (id:26218)
Painted Door Realty Brokerage
227 Park Lane
Hastings, Ontario
WATERFRONT - Deeded Access to Trent River, where fishing, boating, swimming, kayaking, or wakeboarding are just a few activities to enjoy as create your new memories at the water. A lovely, meticulously maintained home features bright soft decor with large windows in both the upper and lower level. There are 3+1 BDs, 2 Baths, 2 walkouts, and in the lower level, a large family room with a gas fireplace, a 4th BD, 3 Pc Bath with a walk-in shower. Most windows have California Shutters included. Baths both updated with granite counters. The maintenance-free exterior has two decks to enjoy the warmth of the sun and a quiet patio in the rear to sit peacefully with coffee or to host BBQs family and friends. Walk or bike into the village of Hastings or the TransCanada Trail, Hastings Sports Field House, with golf, pickle ball, shopping or dining, plus much more very close by. You can boat lock-free to Peterborough or travel through the TSW lock system. The private gated water access boasts a sand beach, a play climber for children, covered picnic area, boat launch & winter boat storage. From the dock you can spend your summer experiencing all that this lifestyle has to offer. Located only 15 mins to Campbellford with hospital (CMH)Peterborough only 30 mins with Costco, PRHC, 35 Cobourg/Via Rail/Hwy 401 or 45 mins to Hwy 407 via #115. This tranquility is the best of both worlds & a lifestyle everyone strives for, so let the memories begin! (id:26218)
Royal Heritage Realty Ltd.
1411 Maple Way
Innisfil, Ontario
Welcome to 1411 Maple Way, nestled in the tranquil Belle Ewart community near Lefroy Marina in Innisfil. This custom home showcases upscale finishes, contemporary conveniences, & stunning water views! Upon arrival, you'll be greeted by the flawless artistry & meticulous attention to detail that define this residence. With the assurance of a Tarion warranty, peace of mind accompanies this newly constructed dwelling. Step into the expansive foyer w soaring ceilings, leading seamlessly to the open-plan living, dining, & kitchen areas. Delight in waterfront panoramas from the living space, accented by a bespoke wood paneling feature wall. The state-of-the-art kitchen features a striking 10-foot waterfall island, sleek custom cabinetry, premium built-in appliances, & a walk out to the deck & yard. Completing the main level is an office/bedroom, convenient 2-piece bathroom, & mudroom. Upstairs, discover the primary bedroom sanctuary with water views, boasting a lavish walk-in closet, 5-piece ensuite w dual sinks, freestanding soaker tub, glass shower, & towel warmer. Another primary suite awaits, featuring a 4-piece bathroom & charming private balcony w scenic water views. 2 additional spacious bedrooms w ample closet space, 4-piece bathroom bathed in natural light from a solar tube, & practical laundry area round out the second floor. The basement presents limitless customization opportunities or the potential for an in-law suite w a separate entrance, lofty ceilings, & roughed-in plumbing for a bathroom. Enjoy the convenience of a two-car insulated garage w indoor access & a partially fenced yard. The asphalt driveway will soon be completed, ensuring the exterior matches the impeccable interior. Ideally situated near the beach, parks, boat launch, as well as amenities such as stores, schools, GO transit, & easy highway access. Barrie is just a 20-minute drive away, w the GTA a mere 40-minute commute! (id:26218)
Century 21 B.j. Roth Realty Ltd. Brokerage
164 Lone Pine Road Unit# Site C
Georgian Bay Twp, Ontario
Escape to serene living in this cozy 2-bedroom Bridgeview Trailer, nestled on a sprawling 52' x 85' private lot at the end of a tranquil dead-end road. Experience your personal sanctuary, complete with a private dock granting seamless access to calming waters. Enjoy the expansive deck, perfect for outdoor relaxation and rejuvenation. Benefit from complimentary boat and trailer storage for hassle-free aquatic adventures. Discover leisure and recreation with access to a private park beach, pool, tennis/pickleball court, basketball court, beach volleyball, horseshoe pits, and playgrounds. Launch your boat into Gloucester Pool or venture into Georgian Bay through lock 45 for new explorations. Access convenient facilities including washrooms, showers, and laundry at the recreational center. Host guests with ease, as visitor parking incurs no additional charges. Whether you seek weekend getaways, seasonal solace, or retirement tranquility, this property caters to your desires. Membership grants ownership interest in over 130 acres of prime waterfront. Park up to 4 cars in the expansive driveway, with municipal water and sewer services for peace of mind. Enjoy a low annual park maintenance fee of just $2,790, inclusive of municipal water fees, ensuring satisfaction year after year. The park welcomes you from May 1st to October 31st, with 4 permitted overnight visits per month during the off-season. The Rec Centre provides running water and is open year-round for your convenience. Explore nearby restaurants, a general store, and a quaint café for essentials and treats. Marinas offer supplies for aquatic adventures, while the LCBO stands ready for beverage needs. Experience the perfect blend of tranquility and convenience in Port Severn, where home comforts enhance your picturesque paradise experience. (id:26218)
RE/MAX Realtron Realty Inc. Brokerage
282 Robins Point Road
Tay, Ontario
Top 5 Reasons You Will Love This Home: 1) This waterfront home offers stunning panoramic views of the water, providing a serene and picturesque backdrop that can be enjoyed from various rooms throughout the home 2) Fully updated home offering a beautiful kitchen with stainless-steel appliances, leading into the cozy living room finished with a gas fireplace for added warmth 3) Opportunity to utilize as a year-round residence or as a lucrative rental property with ultimate water activities available at your doorstep including boating, fishing, kayaking, and swimming 4) Experience the ultimate in luxury living with a waterfront property, where you can indulge in waterfront dining and waterfront entertainment right from the comfort of your own home 5) This home is situated in a highly desirable area, offering convenient access to schools, shopping centres, parks, and major transportation routes, making it an ideal choice for both families and professionals. Age 85. Visit our website for more detailed information. (id:26218)
Faris Team Real Estate Brokerage
Faris Team Real Estate Brokerage (Midland)
720 Mika Street
Innisfil, Ontario
Welcome to Lake Haven development. Your dream home built by Mattamy Homes, featuring the esteemed Baldwin Elevation floor plan in a desirable 4 bedroom, 3 bath configuration. This meticulously crafted residence boasts an array of premium builder upgrades, with particular emphasis on the heart of the home - the kitchen.Step into luxury as you explore the open-concept living spaces adorned with high-quality finishes and attention to detail. The second floor conveniently hosts a laundry room, offering utmost convenience for modern living.Nestled in a sought-after Lake Haven development, this home combines comfort, style, and functionality, presenting an unparalleled opportunity to make your homeownership dreams a reality. Don't miss the chance to make this exceptional property yours. Schedule your viewing today! (id:26218)
Right At Home Realty Brokerage
228 Huronia Road
Barrie, Ontario
South End location in popular Allandale area. Legal duplex for homeownership – the upper 3-bedroom unit is currently vacant! Enjoy hardwood flooring throughout the main floor living room and bedroom. This 3 + 2 bedroom bungalow duplex, officially registered on 6/15/2020, offers a prime opportunity for homeownership. Great tenant in place in lower unit would like to stay. All appliances included, hot water tank owned. Open concept, each level has own laundry. Lovely, private backyard with deck walkout and fully fenced. Located in South Barrie, it provides easy access to amenities, parks, schools, and transportation. Each unit features its own laundry amenities. Convenient access to Barrie's waterfront, lakeshore, and transportation hubs. The lower tenant, highly recommended, provides an opportunity to help offset your mortgage. Priced to sell, make an offer today! Quick closing available. See url for video or website for more photos (id:26218)
RE/MAX Hallmark Chay Realty Brokerage
33 Daphne Crescent Unit# Lower
Barrie, Ontario
***ALL INCLUSIVE RENT*** Easy budgeting when your housing cost is fixed...heat, hydro, water, laundry and parking are included for $1,995 per month!! Experience convenient living in this inviting space, perfect for singles or couples seeking comfort and privacy. Accessed by your own private separate entrance, this renovated unit has easy to maintain laminate floors and ceramic tile throughout, carpet free and freshly painted. This spacious and bright two-bedroom, one-bathroom basement unit has a great sized living room with 2 large windows and features a corner gas fireplace and two king-size bedrooms with walk-in closets. The stylish kitchen offers ample cabinets and counterspace and stainless steel fridge and stove with plenty of space for dining table for relaxing meals. The unit is completed with a relaxing 3 pc bathroom and it's own laundry room with full size washer, dryer and laundry tub. Perfect for summer is the fully fenced rear yard with lawn area, garden shed and newly updated spacious rear deck for your exclusive use. Tandem off-street parking for 2 cars. Located in central Barrie close to public transit and the amenities offered on Bayfield Street and Cundles Crossing. Don't miss your chance to make this basement unit your new home sweet home. (id:26218)
Keller Williams Experience Realty Brokerage
4594 Trent Trail
Severn, Ontario
Picturesque Riverfront Living On The Trent Severn Waterway In Peaceful Washago! Large Custom-Built 3 Bed 2 Bath Bungalow with over 1600 Sq On A Oversized 80' x 235' Lot. Massive Wrap-Around Porch/Patio, Renovated Eat-In Kitchen. 4 Season Sunroom w/Panoramic Views of the Water. Massive Family Room w/Wood Stove & Separate Entrance. Large Family Room with Wood Fireplace + Unparalleled Views of the Waterfront. Private Yard w/Mature Trees & Dock. Boat Almost Anywhere from this High Demand Location. Trenquil Living w/Municipal Water, back up Generator + A Metal Rood w/Ice Shield! Vaulted Ceilings. Quiet Low Traffic Setting. Main Floor Laundry. Full sized partially Finished Basement ready for finishing. 8 Car Paved Driveway, Oversized Double Garage. Easy Hwy Access, 20 Min to Orillia, 90 Min to GTA. 14 Minutes to Gravehurst, Endless Potential. (id:26218)
RE/MAX West Realty Inc.
13 Esther Anne Drive
Orillia, Ontario
Welcome to 13 Esther Anne Dr., a charming residence nestled in one of Orillia's desirable neighborhoods. Conveniently located near schools, parks, shopping, and dining options, this home offers the perfect blend of tranquility and accessibility. There are 3 bedrooms and 1 full bathroom on the main floor with a large sized living room. The kitchen is spacious and has a cute breakfast nook for family meals. The in-law suite in the lower level, has an eat-in kitchen, bedroom, and large living room. There are laundry appliances on both levels. The exterior has had a new roof, soffit and facia and aluminum capping in 2021. New front porch and decks at the front and rear of the home in 2019. And in 2017, the front door was replaced, new window glass in all widows, repointing of all exterior brick and the addition of new window sills to all the windows. Don't miss this opportunity to own a stunning home in a wonderful neighborhood. Schedule your private tour today and experience the charm of 13 Esther Anne Dr. for yourself! (id:26218)
Sutton Group Incentive Realty Inc. Brokerage
2795 County Rd 92 Road
Springwater, Ontario
***TWO HOMES ON ONE PROPERTY!*** If you've been searching for a property that accommodates multi-family living, while giving everybody their own private space, it truly does not get any better than this! This picturesque 2.6 acre lot surrounded by farm fields, features a charming, inviting, updated 5 bedroom farmhouse, and a 2023 constructed, bright spacious bungalow with a finished basement with large windows. Long driveway with lots of parking, plus detached (34 x 24 840 sq ft) 3 car garage gives you plenty of space for all your vehicles and toys. Farm house has wrap around, covered front porch, private rear deck, and outdoor kitchen. Interior features updated kitchen with quartz counter and backsplash, newly reno'd bathrooms, square living room, main floor bedroom, separate dining room, and butlers pantry. 3rd storey has incredible, newly finished loft/family room offering over 800 sq ft, with vaulted ceiling. Bungalow was built in 2023 and has multiple walk outs to 3 decks, 2 of which are totally private. Main living area is open concept and very bright. Finished basement has huge rec room and has a convenient 2 piece bath. Propane stove, almost entirely carpet free (except for stairs). Both homes have main floor laundry. Everything in the bungalow is new, and the farmhouse has had several mechanical updates as well including: Furnace and AC 2021, all electrical (including panel), all new plumbing, windows and doors on main level 2024, eavestroughs 2024, owned electric HWT, hardwood on main floor, dishwasher, spray foamed basement, carpet free aside from 1 bedroom. Steel roof. Just 5 mins to Wasaga, 8 mins to beach, 25 mins to Barrie. Click on view realtor website for age, sq footage, prop taxes and additional photos including bedrooms and bathrooms. (id:26218)
RE/MAX Hallmark Chay Realty Brokerage
16 Kevin Crescent
Thornton, Ontario
Top 5 Reasons You Will Love This Home: 1) Nestled in the highly desirable village of Thornton, this home boasts convenience with proximity to parks, the Trans Canada walking trail, local amenities, and quick access to Highway 400 and 27 2) With four bedrooms on the upper level, a spacious family room and kitchen on the main level, plus a finished basement featuring a fifth bedroom and an inviting recreation room warmed by a stunning gas fireplace, this home is tailor-made for family living 3) Surround yourself in the extensive fenced backyard, offering ample space for children to play safely and a generous deck perfect for summer gatherings and relaxation 4) Added assurance from knowing the current owners have cherished nearly three decades in this home, a testament to its livability and the countless moments of joy it has provided 5) Benefit from the recent upgrades, including newer windows and shingles, providing not only aesthetic appeal but also durability and efficiency for years to come. 2,287 fin.sq.ft. Age 36. Visit our website for more detailed information. (id:26218)
Faris Team Real Estate Brokerage


