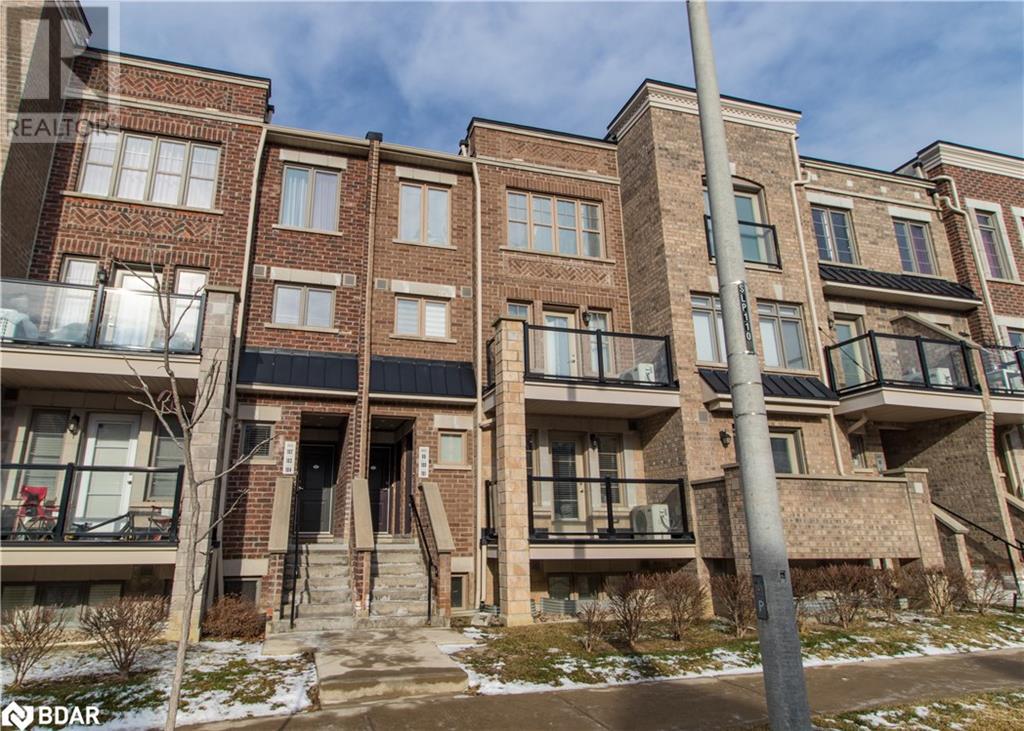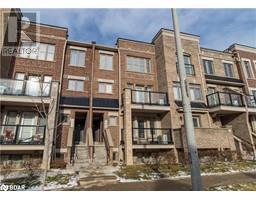100 Parrotta Drive Unit# 99 Toronto, Ontario M9M 0G1
$689,999Maintenance, Insurance, Parking
$308.58 Monthly
Maintenance, Insurance, Parking
$308.58 MonthlyWelcome To 100 Parrotta Dr. Unit 99 In Toronto. Enjoy Easy Access To Hwy 400 And 401 And Walking Distance To A Local Park And Multiple Restaurants. This 2 Bed & 2 Bath Stacked Townhouse Has Everything You Would Want. Open Concept Living Area. Large Kitchen With Breakfast Bar. Large Primary Bedroom With Walk-In Closet. Big Bright Windows. A Covered Balcony That Allows For Bbq's. One Premium Parking Spot Underground Right Beside The Door. Plenty Of Visitor Parking Underground As Well As Ample Street Parking In Front Of The Unit. There Is One Storage Locker Close To The Parking Area. Updated Pot Lights Throughout. Stainless Steel Appliances. This Unit Is Less Than 5 Years Old And Has Low Low Condo Fees Of $228 Per Month. An Absolute Move In Ready Stacked Townhouse With Very Flexible Closing Available. Call To Book Your Private Showing Today. (id:26218)
Property Details
| MLS® Number | 40585558 |
| Property Type | Single Family |
| Amenities Near By | Golf Nearby, Park, Schools, Shopping |
| Equipment Type | Water Heater |
| Features | Balcony |
| Parking Space Total | 1 |
| Rental Equipment Type | Water Heater |
| Storage Type | Locker |
Building
| Bathroom Total | 2 |
| Bedrooms Above Ground | 2 |
| Bedrooms Total | 2 |
| Appliances | Dishwasher, Dryer, Refrigerator, Stove, Washer, Microwave Built-in |
| Basement Type | None |
| Construction Style Attachment | Attached |
| Cooling Type | Central Air Conditioning |
| Exterior Finish | Brick |
| Half Bath Total | 1 |
| Heating Fuel | Natural Gas |
| Heating Type | Forced Air |
| Size Interior | 900 |
| Type | Row / Townhouse |
| Utility Water | Municipal Water |
Parking
| Underground | |
| Visitor Parking |
Land
| Access Type | Highway Access |
| Acreage | No |
| Land Amenities | Golf Nearby, Park, Schools, Shopping |
| Sewer | Municipal Sewage System |
| Zoning Description | Ra |
Rooms
| Level | Type | Length | Width | Dimensions |
|---|---|---|---|---|
| Main Level | Bedroom | 14'0'' x 10'0'' | ||
| Main Level | Bedroom | 12'0'' x 8'6'' | ||
| Main Level | 4pc Bathroom | 5'0'' x 8'0'' | ||
| Main Level | 2pc Bathroom | 4'6'' x 5'0'' | ||
| Main Level | Kitchen | 11'0'' x 9'0'' | ||
| Main Level | Living Room/dining Room | 11'0'' x 18'0'' |
https://www.realtor.ca/real-estate/26866013/100-parrotta-drive-unit-99-toronto
Interested?
Contact us for more information

Dylan Jarvis
Salesperson
(705) 733-2200
516 Bryne Drive, Unit I
Barrie, Ontario L4N 9P6
(705) 720-2200
(705) 733-2200








































