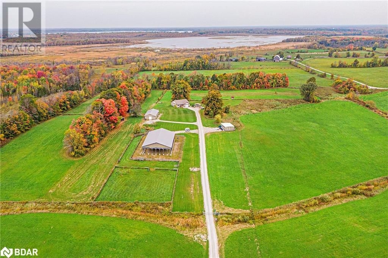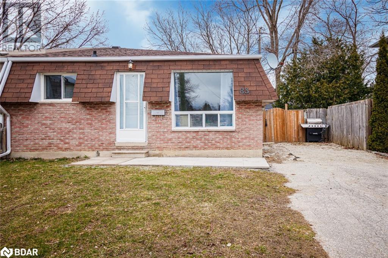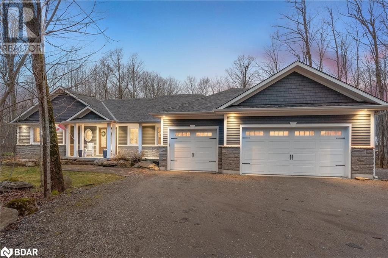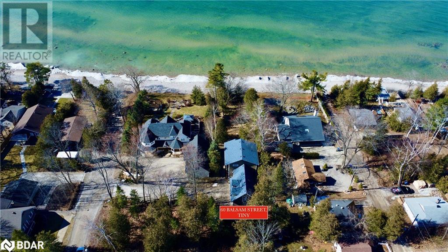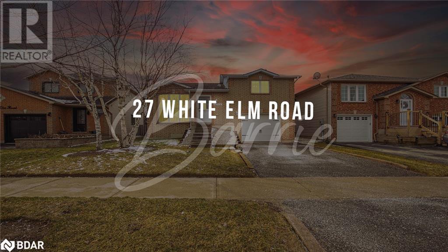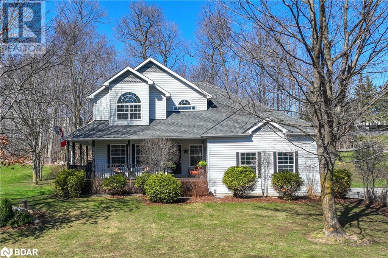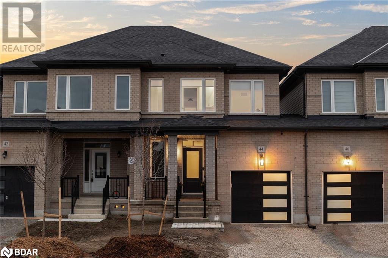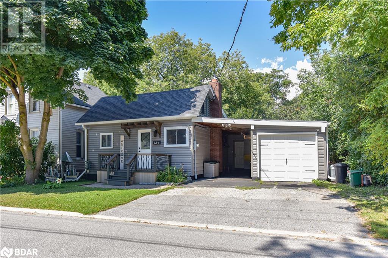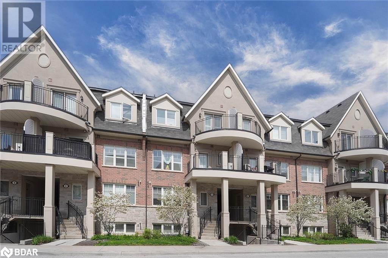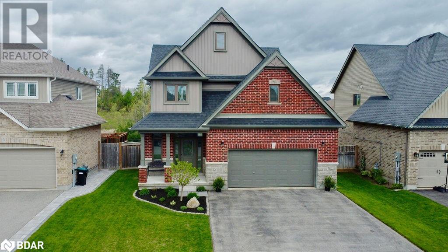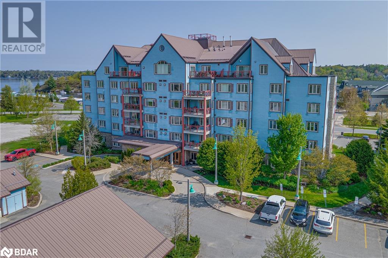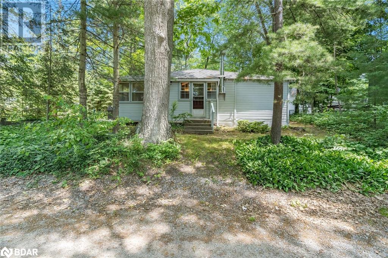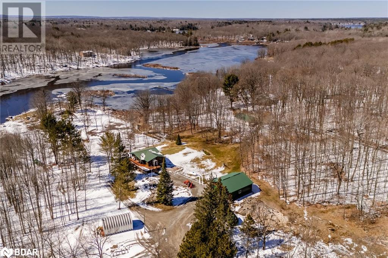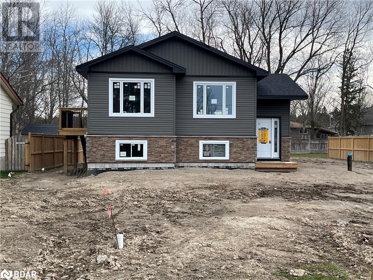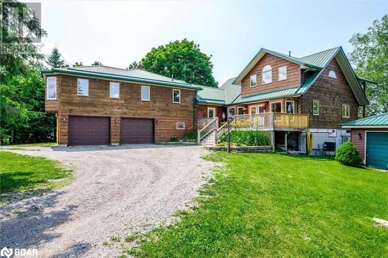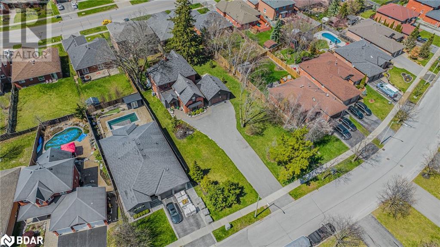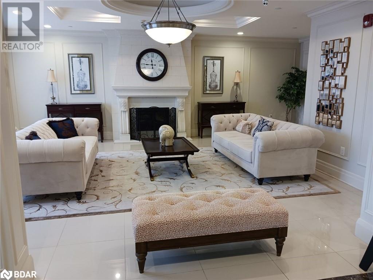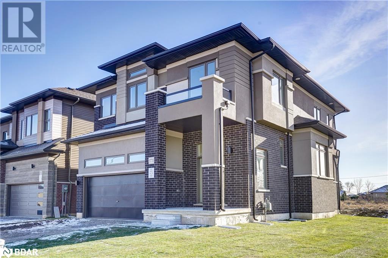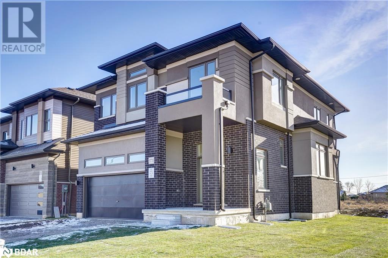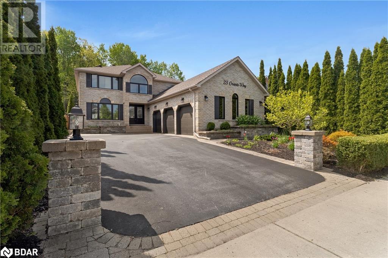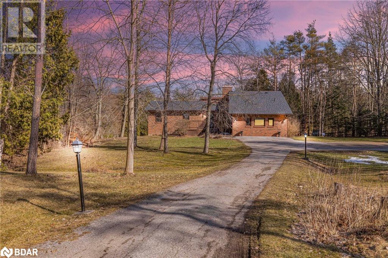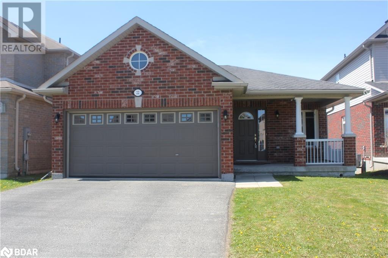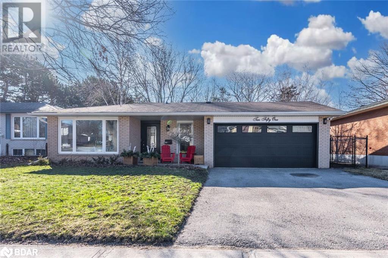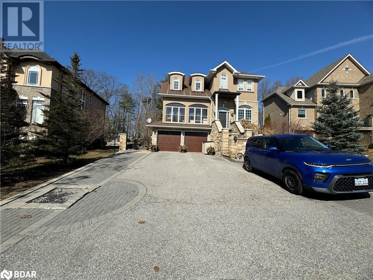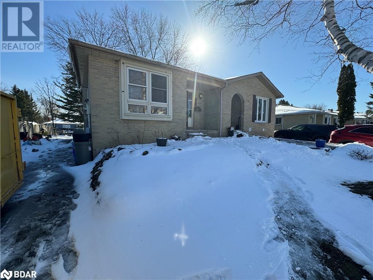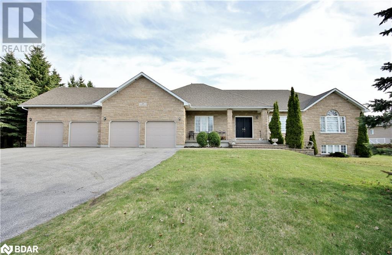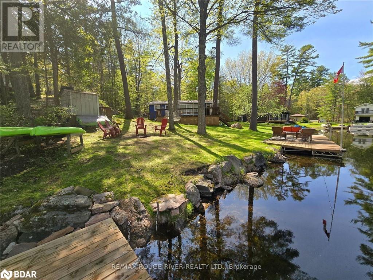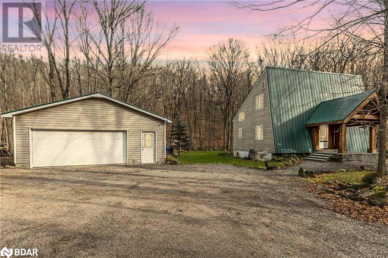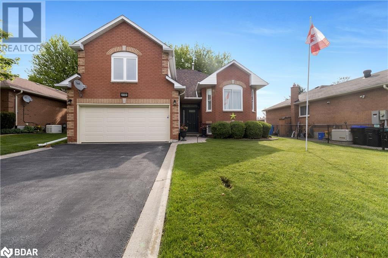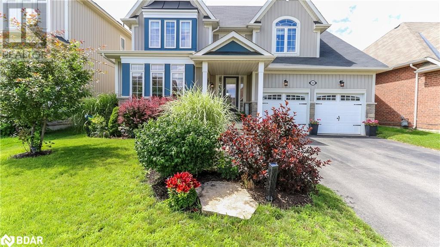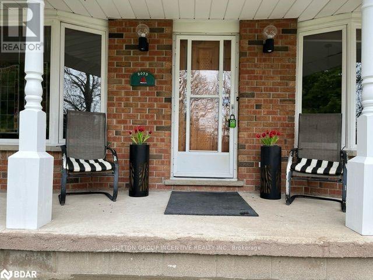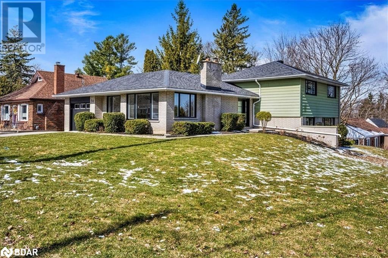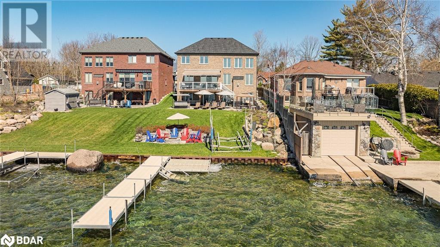8291 4th Line
Essa Township, Ontario
Approximately 64 acres of possible residential development land within the Settlement area of Angus. Excellent potential for large developer/builder with river frontage on the Nottawasaga River and Willoughby Road. Call L.A for further details. (id:26218)
Royal LePage First Contact Realty Brokerage
20 Symond Avenue
Oro Station, Ontario
A price that defies the cost of construction! This is it and just reduced. Grand? Magnificent? Stately? Majestic? Welcome to the epitome of luxury living! Brace yourself for an awe-inspiring journey as you step foot onto this majestic 2+ acre sanctuary a stones throw to the Lake Simcoe north shore. Prepare to be spellbound by the sheer opulence and unmatched grandeur that lies within this extraordinary masterpiece. Get ready to experience the lifestyle you've always dreamed of – it's time to make your move! This exquisite home offers 4303 sq ft of living space and a 5-car garage, showcasing superior features and outstanding finishes for an unparalleled living experience. This home shows off at the end of a cul-de-sac on a stately drive up to the grand entrance with stone pillars with stone sills and raised front stone flower beds enhancing the visual appeal. Step inside to an elegant and timeless aesthetic. Oak hardwood stairs and solid oak handrails with iron designer spindles add a touch of sophistication. High end quartz countertops grace the entire home. Ample storage space is provided by walk-in pantries and closets. Built-in appliances elevate convenience and aesthetics. The Great Room dazzles with a wall of windows and double 8' tall sliding glass doors, filling the space with natural light. Vaulted ceilings create an open and airy ambiance. The basement is thoughtfully designed with plumbing and electrical provisions for a full kitchen, home theatre and a gym area plumbed for a steam room. The luxurious master bedroom ensuite features herringbone tile flooring with in-floor heating and a specialty counter worth $5000 alone. The garage can accommodate 4-5 cars and includes a dedicated tall bay for a boat with in floor heating roughed in and even electrical for a golf simulator. A separate basement entrance offers great utility. The many features and finishes are described in a separate attachment. This home and setting cant be described, It's one of a kind! (id:26218)
Century 21 B.j. Roth Realty Ltd. Brokerage
7426 Island View Street
Washago, Ontario
You owe it to yourself to experience this home in your search for waterfront harmony! Embrace the unparalleled beauty of this newly built waterfront home in Washago, where modern sophistication blends seamlessly with nature's tranquility. In 2022, a vision brought to life a place of cherished memories, comfort, and endless fun. This spacious 2206 sq/ft bungalow showcases the latest construction techniques for optimal comfort, with dramatic but cozy feels and efficiency. Sunsets here are unparalleled, casting breathtaking colors over the sandy and easily accessible waterfront and flowing into the home to paint natures pallet in your relaxed spaces. Inside, soaring and majestic cathedral ceilings with fans create an inviting atmosphere, while oversized windows , transoms and glass sliding doors frame captivating views. The kitchen features custom extended height dramatic cabinetry, a large quartz island with power and stylish fixtures. Privacy fencing and an expansive back deck offer maximum seclusion and social space. Meticulous construction with engineered trusses and an ICF foundation ensure energy efficiency. The state-of-the-art Eljen septic system and a new drilled well with advanced water filtration and sanitization systems provide pristine and worry free living. 200 amps of power is here to service your needs. Versatility defines this home, with a self-contained safe and sound unit featuring a separate entrance, perfect for extended family or income potential. Multiple controlled heating and cooling zones enhance comfort with state of the art radiant heat for maximum comfort, coverage and energy efficiency. Over 10+ parking spaces cater to all your needs. Embrace the harmony of modern living and natural beauty in this fun filled accessible waterfront paradise. Act now to make it yours. (id:26218)
Century 21 B.j. Roth Realty Ltd. Brokerage
3472 Monck Road
Ramara, Ontario
This Charming Bungalow Sits On 31.5 Acres, Offering Breathtaking Country View. The Property Boasts A Fully Equipped Barn/Shop With Water & Hydro, Complemented By An Outdoor Riding Arena, Establishing A Ready-To-Use Setup For Horse Farming Or Other Agricultural Pursuits. Inside, The Home Features A Cozy Layout With 3 Bedrooms & 2 Bathrooms, Ensuring Comfortable Living Space For A Family - Wheelchair Accessible. The Heart Of The Home, A Kitchen With A Breakfast Bar, Invites Warm Gatherings & Culinary Adventures. This Unique Property Merges The Tranquility Of Country Living With The Practicality Of Modern Amenities, Making It An Ideal Haven For Those Seeking A Peaceful Retreat With The Potential For Various Outdoor & Farming Activities. Located Near Hiking & Snowmobile Trails, Lake Couchiching, Recreation Centre, Provincial Parks, Casino Rama & So Much More! (id:26218)
Exp Realty Brokerage
83 Katherine Street
Collingwood, Ontario
Newly renovated semi-detached 3 BR home complete with a 2+ 1 In Law Suite. New flooring furnace, Tankless water heater, and central air unit all (owned no Contracts) Laundry hookups on main level & lower level. Freshly painted throughout. New closet doors, light fixtures. Beautiful white kitchens with granite countertops are featured in both upper and lower levels of this family home. Fully fenced backyard. Please note there is a side entrance but no private entry to In Law. In law has 2+1 bedrooms. (one currently used as playroom) spacious laundry/furnace room. new 3 pc bathroom, pot lighting Close to schools YMCA, downtown shops, theatre, beach & Blue Mt (id:26218)
Century 21 Heritage Group Ltd.
1402 Flos Road 8 E
Elmvale, Ontario
Top 5 Reasons You Will Love This Home: 1) Meticulously built custom ranch bungalow nestled amidst an acre of maple trees and a beautifully manicured lawn 2) Flowing main level with shiplap ceilings, recessed lighting, and incredible craftsmanship lends itself to entertaining with a stunning chef's kitchen showcasing a large island and stainless-steel appliances overlooking the tranquil backyard with a large deck and a wood shed 3) The main level has separate sleeping wings with two great-sized bedrooms sharing a semi-ensuite bathroom, while the other wing offers a serene primary retreat with a beautiful ensuite, a walk-in closet, and sliding glass-doors leading out to the deck 4) Large finished basement with a separate entrance from the garage, a recreation room accompanied by a nanny suite with a living room, a full bathroom, a bedroom, a kitchenette, and an unfinished storage room perfect for a workshop or outdoor gear 5) The home has been thoroughly spray foamed for insulation, has a generator panel in case of power outages, an oversized 3-car garage and is clad in natural timber and stone, creating a truly rustic feel, offering one of the only rural streets in Elmvale with natural gas. 3,758 fin.sq.ft. Age 8. Visit our website for more detailed information. (id:26218)
Faris Team Real Estate Brokerage
33 Donald Crescent
Wasaga Beach, Ontario
Top 5 Reasons You Will Love This Home: 1) Welcome to this charming 2-storey Wasaga Beach home in a great, family-friendly neighbourhood within walking distance to an elementary school, the extensive Blueberry trails, a short distance to beautiful sandy beaches, and much more 2) This linked home (fully detached except for the garage wall) features a main level with a powder room, a kitchen with stainless-steel appliances including a gas stove, and a walk-in pantry, all while flowing into the large dining room and living room with patio doors leading to the large deck and views of the fully fenced backyard 3) The stairs with new iron spindles take you to the upper level, which features the primary bedroom with a walk-in closet, two additional bedrooms, and a renovated (2018) semi-ensuite bathroom with a deep and fully insulated tub 4) Many upgrades over the past few years include a new 13'x7' deck (2022) ideal for enjoying a morning cup of coffee with plenty of storage underneath, along with new vinyl flooring on the main level and upper level, and new shingles, all completed last year, along with new kitchen countertops and paint throughout completed this year, all windows replaced and upgraded in 2018, a 12-year-old central air conditioner, and a one-year tankless hot water tank on demand 5) The lower level includes a recreation room and a bonus room, currently used as a 4th bedroom, as well as the laundry room awaiting your finishing touches and an attached single-car garage with mezzanine for extra storage. Age 32. Visit our website for more detailed information. (id:26218)
Faris Team Real Estate Brokerage
Faris Team Real Estate Brokerage (Collingwood)
7 B677 Shasha Island
Archipelago (Twp), Ontario
This 3.73 acre cottage property on Shasha Island offers breathtaking south and western views from this well-constructed, reconditioned Scandinavian log cabin near the heart of Sans Souci, on the beautiful crystal blue waters of Georgian Bay. This idyllic isle is accessible via a 20-minute boat ride through the protected South Channel’s calm waters from the marinas of Parry Sound. The rich natural beauty of the caprock is at your doorstep with the 1007 feet of shoreline with serene swimming areas as well as access points for canoeing, paddleboarding, kayaking, and fishing. Enjoy the cantilevered entertainment dock with open water views including a custom-built wood fired hot tub with a granite bar top and diving board. There is also a protected back bay with docks for your boats and all your water toys. This cottage integrates the natural beauty of its surroundings into the open living space with granite flooring in the sunroom and the stunning logs and beams in the main cottage. The outside living flows seamlessly down to a spacious custom built granite rock terrace with a leisure area and built-in fire pit with spectacular sunset views. This 1118 sq ft cottage includes 2 main floor bedrooms, a large open loft bedroom and a main floor bathroom with in-floor heating. Enjoy the newly renovated kitchen upgrades in 2023, including a brand new island that is chef-friendly, a new dishwasher, microwave and sink. Updates also include new bathroom vanity, washer and dryer. Only 15 minutes away by boat are the Sans Souci Cottagers’ Association (children's camp, pickleball, tennis, book clubs, regattas, a private tennis club), Leblanc’s Marina and the famous Henry's Fish Restaurant. Full ICF foundation, woodstove, heated water line and back bay for protected docking. A true Georgian Bay classic. (id:26218)
Century 21 B.j. Roth Realty Ltd. Brokerage
60 Balsam Street
Tiny, Ontario
Welcome to 60 Balsam St., where refined waterfront living meets unparalleled views of Georgian Bay. This custom-built home located in the serene Woodland Beach community offers 3 bedrooms and 3 bathrooms offering over 3,000 sq ft finished living space. The kitchen boasts ample cabinetry and counter space, perfect for both cooking and entertaining. Natural light floods the open-concept living area, showcasing panoramic bay views. Enjoy stunning sunsets from the expansive deck or 3-season sunroom. The primary suite offers water views, an ensuite bathroom, and a spacious walk-in closet. With a large two-car garage. Features and updates include hardwood flooring throughout, fresh paint, new carpet, new furnace ++.This incredible waterfront retreat is truly a slice of paradise! (id:26218)
Century 21 B.j. Roth Realty Ltd. Brokerage
27 White Elm Road
Barrie, Ontario
SELLERS ARE MOTIVATED -Bring an offer! Solid all brick raised bungalow with large principle rooms and opening to lower level family room with gas fireplace for a very spacious feel. Located in a quiet family area close to commuting routes, places of worship, community center, schools and shopping. Newer shingles and garage door along with the fully bricked exterior provide peace of mind for exterior maintenance. Need to relax? Enjoy the landscaped back yard with deck, gardens and mature trees for quality time with the family. Insulated single car garage with inside entry to lower level foyer for easy access to the office, washroom, laundry or family room. all appliances are negotiable. (id:26218)
Sutton Group Incentive Realty Inc. Brokerage
4254 Forest Wood Drive
Severn, Ontario
Welcome to the highly coveted neighbourhood of Forest Wood Drive! Situated on a dead end road located just minutes from Orillia, hwy 11 and all amenities. This beautiful home boasts a large sprawling yard . Located within walking distance to Lake Couchiching and walking/biking trails that will take you downtown Orillia and beyond. Step onto the charming wrap-around porch and envision your summer evenings spent in pure relaxation, or entertaining guests amidst the inviting backdrop of the beautifully landscaped grounds. A hot tub beckons for evenings spent beneath the starlit sky. Inside, the home welcomes you with an effortless flow designed for both indoor/outdoor hosting. A formal sitting room and dining room create separation and ambiance, while the spacious eat-in kitchen, complete with an additional sitting area and a gas fireplace, serves as the heart of the home. Convenience is key with a main floor laundry and powder room, ensuring practicality without sacrificing style. The fully renovated basement provides another location for entertaining. Discover a stylishly appointed bathroom, a plush bedroom for guests or family, and an inviting entertaining room. For those seeking cinematic experiences, a separate theater room promises unforgettable movie nights in the comfort of home. With its seamless blend of indoor and outdoor living spaces, lovely amenities and thoughtful design this home is sure to check all of the boxes for your next home (id:26218)
Coldwell Banker The Real Estate Centre Brokerage
44 Lisa Street
Wasaga Beach, Ontario
Presenting 44 Lisa St in The Villas of Upper Wasaga. This brand new home features 1700sqft of open concept living space. It will feel like anything but ordinary with the custom upgrades and finishes in every room. The main floor features hardwood flooring throughout, 9ft ceilings, a modern powder room, open concept kitchen, high end stainless steel appliances, interior garage access with mud room, and sliding glass doors to a premium interlock patio. Go upstairs via an upgraded staircase and you will find 3 bedrooms and 2 full bathrooms, large windows, with the primary featuring a walk in closet, double vanity and glass tiled shower. Throughout the home are designer light fixtures, upgraded trim, flat ceilings, fresh neutral paint, and custom linen roller shades. Ask your REALTOR for the full list of upgrades! You won’t have to lift a finger after moving into this meticulously maintained and perfectly upgraded home! (id:26218)
Century 21 B.j. Roth Realty Ltd. Brokerage
134 Victoria Street
Orillia, Ontario
Welcome to your urban oasis! This two-bedroom bungalow, one-bathroom home boasts a sleek and stylish kitchen, upgraded bathroom, and a fenced-in yard for privacy and security. Enjoy the convenience of downtown living, with the hospital nearby for peace of mind. With new shingles installed in 2022 and an extended garage, this property offers both functionality and comfort. Plus, with a 200 amp service and surge protection, you can rest easy knowing your home is equipped for modern living. Don't miss out on the opportunity to make this urban retreat your own! (id:26218)
Century 21 B.j. Roth Realty Ltd. Brokerage
2420 Baronwood Drive Drive Unit# 6-04
Oakville, Ontario
Immaculate, Move-In Ready 2-Storey Stacked Townhouse in Westmount community! This pristine residence boasts a contemporary design with a spacious, sun-filled layout. Enjoy the epitome of modern living with new kitchen appliances/2021, quartz countertops, mahogany cupboards, sleek laminate flooring throughout the main and second floors, and a professionally renovated main bathroom featuring a custom shower. Plus, indulge in the luxury of a custom primary closet, meticulously designed to maximize storage and organization. Entertain effortlessly on the expansive rooftop terrace, enhanced by a natural gas hookup for seamless outdoor gatherings. The open-concept floor plan seamlessly integrates the eat-in kitchen with the inviting great room, adorned with abundant windows to bathe the space in natural light. Relish the added security and convenience of a Ring doorbell, an August Smar-lock and Ecobee Smart Thermostat. Don't miss the opportunity to make this meticulously maintained residence your new home! (id:26218)
Keller Williams Experience Realty Brokerage
72 Brownley Lane
Essa, Ontario
Welcome home to this exquisite 2-storey gem nestled in a sought-after, family-friendly neighborhood! Boasting a seamless open concept design, this beautiful residence invites you to experience modern luxury and comfort at its finest. Step inside to a large & bright entrance, setting the stage for the elegance that awaits within. With 3 bedrooms and 3 bathrooms, including a stunning chef's gourmet kitchen with S/S appliances, under cabinet lighting, island, and walk-in pantry, culinary delights are just moments away. The kitchen overlooks a spacious living room adorned with a cozy gas fireplace, creating the perfect ambiance for gatherings or quiet evenings in. Gleaming hardwood floors flow throughout, adding warmth and sophistication to every corner. Retreat to the expansive primary bedroom, boasting two walk-in closets, and indulge in the spa-like ensuite featuring a luxurious soaker tub. Two additional bright and spacious bedrooms offer ample space for the growing family, ensuring everyone has their own private sanctuary. Convenience is key with second-floor laundry featuring a sink for added functionality. Step outside to your own private paradise - a beautifully landscaped, fully fenced yard boasting over 400 square feet of decking, perfect for outdoor entertaining or simply basking in nature's serenity. Backing onto EP land, enjoy the tranquil sounds of nature and unparalleled privacy, with a built in storage shed under the deck for added convenience. This home boasts an unfinished basement, offering a blank canvas awaiting your personal touch and creative vision. The oversized 20 x 22 garage provides ample space for parking & storage. Close proximity to CFB Borden, schools, dining, shopping, rec centre, skiing, hiking, & just a short 10-minute drive to Barrie, every convenience is at your fingertips. Don't miss your chance to call this remarkable property Home. Schedule your showing today and experience the perfect blend of luxury, comfort, and convenience! (id:26218)
Century 21 B.j. Roth Realty Ltd. Brokerage
130 Steamship Bay Road Unit# 308
Gravenhurst, Ontario
What a great way to own your piece of Muskoka. A lovely Muskoka Wharf - 1 bedroom, 2 bath condo at Steamship Bay in Gravenhurst. This Suite features over 900 sq. ft. of living space with a large covered balcony for BBQing, a a large Primary Bedroom 4 piece ensuite bath, spacious open kitchen with tons of storage, breakfast bar and in-suite laundry. Bright South facing windows, a corner gas fireplace, a 2 pc powder room make this unit cozy and super functional. Be a part of the action with this near lakefront location walking distance to restaurants, shops, marine facilities, the boat museum and more. Take a stroll down the boardwalk to the renowned Gravenhurst Farmers Market in the summer and enjoy covered parking in the winter! Right in the heart of the summer festivals and events yet quiet and comfortable on the 3rd floor of this well appointed building. Low maintenance living with condo fees covering, basic cable, internet, heat, water and exterior maintenance, snow plowing and landscaping! (id:26218)
RE/MAX Crosstown Realty Inc. Brokerage
18 Redfern Avenue
Barrie, Ontario
Discover the epitome of indulgent living in this beautifully renovated all-brick 4-bed meticulously maintained home; nestled on a serene ravine lot in a friendly neighbourhood. Bright, spacious windows flood the interior with natural light, highlighting the modern comfort and charm of the living spaces. This move-in ready home offers two fireplaces for ambiance and warmth. The kitchen opens onto a back deck overlooking the expansive yard. Step outside into your own private fully fenced haven featuring an in-ground pool, gazebo, fire pit table, and beautiful perennial gardens, a perfect setting for entertainment or quiet relaxation. Additional features include a finished basement, metal roof, an abundance of storage, hot water on demand, and a front yard irrigation system. Located minutes away from amenities and Highway 400, this home offers both tranquility and accessibility. Don't miss the chance to make this exceptional property your own, schedule a viewing today and experience the allure of this remarkable lifestyle firsthand. Welcome to 18 Redfern Ave. It's your move. Love it! (id:26218)
Keller Williams Experience Realty Brokerage
18 Park Road
Tiny, Ontario
Top 5 Reasons You Will Love This Home: 1) Welcome to cottage life, where this seasonal family cottage offers charm and character in a park-like setting 2) Situated on a unique large lot surrounded by lush mature trees offering ultimate privacy and convenience of two driveways 3) This 3-bedroom recreational property is your ideal sanctuary, with limitless possibilities for customization and great potential for building your dream home 4) Nestled in a much sought-after, family-friendly community, just a short stroll to picturesque Woodland Beach with public access to one of Georgian Bay’s finest beaches, ensuring endless enjoyment and relaxation with family and friends 5) You have the best of both worlds with short drives to local towns’ amenities, providing convenience without sacrificing tranquillity, all within 90 minutes from the Greater Toronto Area. Visit our website for more detailed information. (id:26218)
Faris Team Real Estate Brokerage
Faris Team Real Estate Brokerage (Midland)
74 Linden Lane
Innisfil, Ontario
Charming home in lovely Sandycove Acres. This 55 plus community is a wonderful retirement option for those looking for a tranquil setting or thrive on an active lifestyle! Fill your afternoons by the pool, dance with a handsome someone, tend to your garden or play darts with a new buddy! Located approximately 10 minutes to Barrie, this home has been lovingly kept and is ready for a new lease on life! Surrounded by mature trees, you can sit out on your private deck and enjoy nature. The master bedroom has a convenient ensuite and the open concept kitchen, dining and living room make it an ideal space for celebrating those special occasions. This home has everything you need to sit back and relax! Come and experience your new home! Monthly land lease fee is $709.54 (id:26218)
Royal LePage First Contact Realty Brokerage
1942 Doe Lake Road
Gravenhurst, Ontario
Discover the perfect blend of comfort and elegance in this lovely raised bungalow at 1942 Doe Lake Road, located just 12 minutes outside the charming town of Gravenhurst, Ontario. Nestled on a serene, nearly two-acre private treed lot, this property offers peace and privacy with the convenience of nearby town amenities.This beautifully renovated home features three spacious bedrooms and two bathrooms, including a large primary suite with a bright three-piece ensuite bathroom boasting a walk-in shower, and a substantial walk-in closet. The heart of the home is the open concept kitchen and family room, designed for both entertaining and everyday living. The kitchen is a chefs dream with sleek quartz countertops and ample space for culinary creations.Enjoy the modern comforts of main floor laundry, pot lights, upgraded light fixtures, fresh modern paint colours, wide baseboards and rich laminate floors that add a touch of elegance throughout the home. The large new windows and doors fill every room with natural light, enhancing the fresh and airy feel. Step outside to relax or entertain on the new decks, surrounded by the lush greenery of your expansive yard. The property includes an unfinished lower level offering endless possibilities for additional living space, tailored to your needs.With a new roof, new windows and door, new exterior decks, and stairs, every detail in this home has been meticulously updated to ensure comfort and style. This is a rare opportunity to own a beautifully renovated home that combines the tranquility of country living with the convenience of proximity to Gravenhurst. Make 1942 Doe Lake Road your own private escape into natures embrace. (id:26218)
Engel & Volkers Barrie Brokerage
22 Stone Street W
Elmvale, Ontario
Welcome to #22 Stone St, Located in a mature area of Elmvale close to all amenities. Spacious size 66'x175' fenced lot. Older 1 1/2 storey All Brick 4 Bedrooms, Original Baseboard trim &doors & hardwood floors. Gas Fireplace in Liv/Room. This home has seen many upgrades. In 2011 House was rewired with updated wiring and 100 amp electrical panel. In 2020 New forced air Gas furnace with Central Air. Fall of 2020 Roof completely stripped off and new shingles put on, Age unkown, Also in 2020 New Fascia and Soffit and new Eve troughs, New Unistone sidewalk and steps up to new rebuilt Front Porch and Front Peak, and Front Door. Both roof peaks replaced with new cedar shakes,Installed new windows on second floor, Also in 2022 New Bathroom including new tub, sink, toilet, lighting, flooring, plumbing, re-drywalled and freshly painted. In 2023 painted the 2nd floor, In 2024 painted the kitchen floor and the stairs to the basement. Most recently Installed New Basement windows. Detached Single car garage for all your toys. Imagine yourself sitting out front watching the world go by (id:26218)
RE/MAX Georgian Bay Realty Limited Brokerage
2514 Janes Lane
Coldwater, Ontario
Nestled along the picturesque Trent Severn Waterway, this sprawling 10-acre property offers a tranquil retreat with breathtaking waterfront views. A charming 3 bedroom log home welcomes you with a rustic ambiance providing a cozy sanctuary tucked into nature. A spacious double car detached and heated garage ensures ample space for vehicles and storage. Adding to that a quonset hut and garden shed also accompany this property leaving no toy without a home. Embrace the beauty of 300 plus feet of waterfront with docking coupled with the warmth of a log home retreat on this exceptional property. In addition to the charming amenities this property boasts an impressive array of tools and mechanical equipment, catering to a variety of needs and interests. From essential hand tools to specialized machinery, every task is made effortless on this expansive estate. Whether you're a hobbyist craftsman, an avid gardener, or a seasoned DIY enthusiast, you'll find everything you need to bring your projects to fruition. Ask us about the added list of items available to negotiate as well. (id:26218)
Revel Realty Inc. Brokerage
812 Cedarvale Drive
Innisfil, Ontario
Discover tranquil living where location is everything! Nature lovers will delight in the property's proximity to the majestic shores of Lake Simcoe and steps to Big Cedar Golf course, offering endless opportunities for boating, fishing, waterfront relaxation, golfing and more. Charming 3-bedroom, 2-bathroom bungalow is nestled on a desirable street, with an expansive double lot offering plenty of room for outdoor gatherings & activities while backing onto an environmentally protected land ensures a serene and private backdrop. The unfinished /full basement with walkout to the backyard, offers endless opportunities for expansion and customization to suit your needs and preferences. This home exudes warmth and potential, with a spacious layout awaiting your personal touch. Enjoy convenient access to a wealth of amenities, including shopping, dining, schools, and recreational facilities. Whether you're a golfer, a water enthusiast, or simply seeking a peaceful retreat to call home, this property offers the perfect blend of location, comfort, and natural beauty. (id:26218)
Chestnut Park Real Estate Limited Brokerage
10 Knox Court
North Bay, Ontario
Welcome to 10 Knox Court, a beautiful property nestled on a peaceful cul du sac in a desirable neighborhood in North Bay. This 5 bedroom and 2 full bathroom home is completely move in ready with many improvements. The main floor is approx. 1230 sq ft. of living space with 3 bedrooms, bathroom and kitchen that adjoins to the sunroom that walksout to the backyard. The outdoor heated pool and hot tub make this backyard an entertainer’s dream. Updates to this home include new furnace (2023), New Front Windows (2024), Upgrade to Pool Deck (2023). Vinyl plank flooring installed throughout the main floor (2023), repaint entire home (2022), dishwasher and microwave (2024). The 20 X 15 workshop has been re-insulated, new drywall, new electric heat, and new fuse box (2022), the hot tub has been re-insulated (2023). The lower level has a large rec room with a gas fireplace, 2 bedrooms and a bathroom. This home is in a family-friendly neighbourhood that is close to schools, parks, shopping, and other amenities making it a desirable choice for those seeking both convenience and comfort. Don’t miss the opportunity to make this property your new home. Schedule a viewing today and experience the charm and elegance of 10 Knox Court. (id:26218)
Sutton Group Incentive Realty Inc. Brokerage
4 Snelgrove Crescent
Barrie, Ontario
Top 5 Reasons You Will Love This Home: 1) Discover the charm of this exceptional end-unit townhome, nestled in the coveted north end, offering unparalleled convenience to all amenities, shopping centers, and public transportation 2) Bask in the spaciousness of 9-foot ceilings adorning the main level, while gleaming hardwood flooring lends an air of elegance to every step 3) Three sizeable bedrooms along with a semi-ensuite bathroom, great for a newer family 4) Renowned craftsmanship of Fernbrook Homes, known for their commitment to quality and attention to detail 5) A wealth of upgrades throughout the home promises an authentic turn-key living experience that must be seen. Age 11. Visit our website for more detailed information. (id:26218)
Faris Team Real Estate Brokerage
20 Queen Street S
Omemee, Ontario
Welcome to the latest Nelson Built Home in the making, set on a 66' x 165' lot in the Village of Omemee. This brand new gem unfolds with a spacious foyer that allows for easy traffic flow up & down, front & rear open. The open concept living room, kitchen & dining area with vaulted ceilings ushers in a flood of natural light providing an ambiance of spaciousness. The kitchen is a culinary dream, boasting granite counters and ample cabinetry including an independent work station where guests can perch on bar stools to savor delightful meals or watch as delectable treats are prepared. Situated within walking distance to schools, library, beach park, boat launch and other conveniences for seamless everyday living. A harmonious blend of modern design and practicality awaits in this soon to be ready sanctuary by Nelson Built Homes. The interior photos are of a similar model and are not photos of 20 Queen. (id:26218)
Pd Realty Inc.
48 Sturgeon Glen Road
Fenelon Falls, Ontario
A captivating waterfront retreat offering the unique opportunity of 2 full homes in one. Breathtaking views from the half acre lot on Sturgeon Lake boasting an impressive 140 feet of armour stone shoreline, wet slip boat house, 3 car garage w/direct entry into the home plus a detached garage & 5 decks in total. The abundance of living space with 6 bedrooms, 4 bathrooms & 2 kitchens spread across 2 fully self-contained living areas makes this property ideal for multigenerational living or exploring the possibilities of generating additional income. The main log home features an open concept design on the main floor with cathedral ceilings & 3 remote controlled skylights, 2 bedrooms, 2-piece bathroom, 2 dining areas, a sunroom & living room - both with walkouts to a deck overlooking the lake. Primary suite on the 2nd floor features a walkout to a covered deck overlooking the lake, Juliette balcony overlooking the main floor, & 5-piece ensuite bathroom with a soaker tub & walk-in shower. Fully finished walk-out basement with 2 staircases to access it, 2 walkouts, an enormous recreation room, wet bar, sauna & hot tub room with walkout. Attached self-contained guest house with 3 bedrooms & 2nd kitchen. (id:26218)
Pd Realty Inc.
14 Kingsridge Road
Barrie, Ontario
Experience urban luxury and timeless elegance in this beautifully crafted and renovated Century home at 14 Kingsridge. Meticulously restored and nestled in the heart of Barrie, just a stroll away from stunning beaches, and sought after Public Schools, this residence presents a rare opportunity. Set on nearly half an acre of lush, private grounds, it seamlessly blends historic charm with modern luxury. Adorned with charming timbers, farmhouse lights, and standing seam metal accents, the exterior complements the century-old brick facade. Inside, discover soaring 10-foot ceilings, newer hardwood floors, and exquisite millwork throughout. The large modern kitchen features an island, quartz countertops, and top-of-the-line appliances. Step outside to a charming private patio, perfect for entertaining. The main floor offers a cozy family room with a gas fireplace, a formal dining room, and a screened porch for enjoying summer evenings. The large front living room welcomes the morning sun. Ascend the original wood staircase to find five bedrooms, including a grand primary suite ( fits a King Size bed) with a full ensuite and walk-in closet. Throughout the second floor, original doors, trim, and charming bathrooms evoke timeless elegance. With a second staircase and unfinished loft space, ( full electrical in loft) this home offers endless possibilities for customization of a finished loft area. top-of-the-line appliances, New electrical and security systems. Over 135,000 spent in the past 3 years in upgrades including a new furnace, top of the line appliances,all new electrical (200 amp electrical service), Garage heater, Tesla charger, , security system, irrigation, (see attached List) The expansive backyard is an oasis of tranquility, complete with a patio and flagstone wall . Lots of room for a pool or secondary suite . See Additional photos attached (id:26218)
Pine Tree Real Estate Brokerage Inc.
2300 Upper Middle Road W Unit# 101
Oakville, Ontario
Safe community with unique opportunities for investment, adult living, or starter home with LOW MAINTENANCE FEES! This elegant ground floor unit is located in a very quiet low rise condominium complex in Oakville's Glen Abbey district. The condo offers soaring 10 ft. ceilings, granite countertops, crown moulding, and hardwood floors throughout. There's a lovely private patio and the building backs onto green space which forms part of Bronte Conservation area. The complex has a monitored security system, party room, gym, and library, adding to a luxurious living experience. Parks, lush green space, creeks and streams, and trails within Bronte Conservation, surround the area. The Glen Abbey golf course and Bronte Marina are nearby. The public library, recreation centre and grocery stores are within walking distance. Sheridan College, Oakville Trafalgar Memorial hospital, Oakville Place shopping mall, several daycares, elementary schools, and high schools are located nearby in the vicinity. This condo is conveniently situated between two major highways 407 and 403, and minutes from the Bronte GO Train Station. Travel to Toronto and other parts of the GTHA is also facilitated by public transit. Status certificate available upon request. (id:26218)
Royal LePage First Contact Realty Brokerage
3770 Sunbank Crescent
Severn, Ontario
Introducing Paradise by the Lake, the latest development by LIV Communities. Recently opened for occupancy, this custom-built contemporary home on the west side of Lake Couchiching boasts a range of impressive features and upgrades. The main level is designed with an open concept, encompassing a dining area, living room, and a well-lit kitchen with a central island. Moving to the second level, you'll find four bedrooms, including a spacious primary bedroom with dual closets and an ensuite bathroom. The basement is unfinished, providing an opportunity for personal customization. Situated on a corner lot, the property offers ample yard space and parking for four cars. The proposed Westshore Recreation Centre is conveniently located nearby, which includes a children's playground. Additionally, an unopened road allowance down Menoke Beach Rd leads to Lake Couchiching. Enjoy easy highway access to both north and southbound Highway 11, making it just over an hour's drive to the GTA, 7 minutes from Orillia, and 15 minutes to Muskoka. Don't miss out on this exceptional opportunity! (id:26218)
RE/MAX Right Move Brokerage
354 Atherley Road Unit# 105
Orillia, Ontario
WOW! Are you ready for lakeside living without the maintenance and with ALL the amenities? Welcome to Panoramic Point, a well managed and well maintained building on the shores of Lake Couchiching offering residents a private sandy beach, indoor swimming pool, hot tub, sauna, fitness room, bike and kayak storage, beautiful community room, guest suites, exclusive locker, underground parking, a car care centre and concierge! Step inside the freshly painted ground floor unit which features a direct view of Lake Couchiching and 2 private patios to enjoy. The open concept kitchen living dining/den area is bright and airy, a king size primary bedroom with walk in closet, ensuite and walk-out to the patio, a spacious second bedroom also with a private walk-out, and second full bathroom. Laundry room with newer stackable washer and dryer and walk-in hall closet in the foyer complete this smart floor plan. This lovely home is completely carpet free, stone counters in the kitchen and bathrooms, reverse osmosis tap in kitchen, upgraded window coverings, the main patio has a natural gas hook up for your BBQ'ing pleasure, and pets are welcome! Did I mention the Lightfoot Trail and Tudhope Park are steps away? This is a must see! (id:26218)
Century 21 B.j. Roth Realty Ltd. Brokerage
3770 Sunbank Crescent
Severn, Ontario
New Build for lease. This custom-built contemporary home on the west side of Lake Couchiching boasts a range of impressive features and upgrades. The main level is designed with an open concept, encompassing a dining area, living room, and a well-lit kitchen with a central island, new appliances will be installed. Moving to the second level, you'll find four bedrooms, including a spacious primary bedroom with dual closets and an ensuite bathroom. The basement is unfinished, providing an opportunity for personal customization. Situated on a corner lot, the property offers ample yard space and parking for four cars. The proposed Westshore Recreation Centre is conveniently located nearby, which includes a children's playground. Additionally, an unopened road allowance down Menoke Beach Rd leads to Lake Couchiching. Enjoy easy highway access to both north and southbound Highway 11, making it just over an hour's drive to the GTA, 7 minutes from Orillia, and 15 minutes to Muskoka. Don't miss out on this exceptional opportunity! (id:26218)
RE/MAX Right Move Brokerage
23 Grants Way
Barrie, Ontario
Customized Rosewood Model backing onto environmentally protected lands with trails. Walking distance to schools. Great access to Hwy 400 & all amenities. Gorgeous Landscaped Lot (one of the nicest in Ardagh Bluffs with updated Heated Salt Water Koho Pool. 16x32. ( Liner, heater, salt exchanger, filter & robotic cleaner-20). Separate Shed & Rear Shed (with remote lighting). Master Spas Hot Tub-18. Large Foyer (vinyl flooring, new wainscoting & Crown Mldg). Hwd Staircase with Black Pickets-17. Larger Modern 2pc. Entrance to Custom Laundry/Pantry Room & 3 Car Garage. Stunning Gourmet Kitchen (22), Quartz Counters/Backsplash, Huge Centre Island with Breakfast Bar for 3, Pot lights, Under Cabinet Lighting, Crown, Tons of Cupboards/Counter Space & Huge Window with view of backyard Large Breakfast Area, LR/DR Combination. French doors lead into Main Floor front Office with Great Window View of Driveway (work from home). Huge Rear Master with Great View, W/I Closet & Renovated 3pc Ensuite. 5pc Main Bathroom. 3 Great size bedrooms. Middle Bedroom (would make nice Office/Sitting Room) Huge Gothic Window. New Stairs-17 leading to Awesome Entertainers Basement with R/R, Stone Wall with Gas Fireplace/Shelving, Games Room area, Gym/5th Bdrm, 2pc & Wet Bar, 2nd Kitchen Set up. Large Utility Room & Cold room. Furnace (17), Cen AC(19), Shingles (17), Upgraded Insulation (20), Security Cameras. Brand New Entry Doors & 3 Garage Doors (24). Energy Eff New Windows Main & 2nd Level (23-24). LVP Vinyl Flooring on Main Level & Basement. Level 2-240V hookup for EV charging outlet in Garage. Chattels negot. owner downsizing. S/S Gas Stove, Fridge-19, Dishwasher-19, Range Hood, W&D, Bsmt Fridge, Wine Fridge, Gas Fireplace, Cen Vac, 3 Gar Openers, Pool & Equip, Pool Table, All Win Coverings, all Elfs, Solar Panels (assume no cost/owned outright-2030 Future Income), Hot Tub (id:26218)
Sutton Group Incentive Realty Inc. Brokerage
7877 County Road 56 Road
Utopia, Ontario
Are you looking for a multi generational home on a large property while still close to local amenities? Look no further! 7877 County Road 56 is 10 minutes to Barrie, Angus or Alliston. This raised bungalow features 3 bedrooms and 2 full baths on the main floor with a bright updated, eat in kitchen. The large stone fireplace is the focal point of the living room complimented by endless views of the nearly 10 acres that the home sits on. The walk out basement features an in-law suite with 1 bedroom plus den, eat in kitchen and its own private laundry suite. The home has been updated through out with hand scraped hard wood floors, new shingles and skylights in 2021, water softener and heater owned and replaced in 2022. The property also features a separate 2 car garage, 2 garden sheds, and the home is wired for a generator to offer peace of mind. This property is a haven for the multigenerational family seeking to retreat from the hustle and bustle of city life! (id:26218)
Keller Williams Experience Realty Brokerage
22 Graihawk Drive
Barrie, Ontario
Welcome to this wonderful all brick Bungalow in a sought after family neighbourhood close to schools and all amenities.....with no neighbours behind! Original owner made many upgrades to this home! Rich kitchen cabinets greet this large great room at the back of the house with lots of additional cabinets. Large dining area that looks out to the private and peaceful backyard with lots of wildlife to observe, and a walkout to your 32x12 deck with stairs down to your fully fenced backyard! The attached family room has hardwood floors and a beautiful stone gas fireplace for those cold nights! Inviting primary suite has a ensuite bathroom with separate shower and a soaker tub, plus a walk-in closet! An additional bedroom with another 4 piece bathroom finishes off the main floor, along with inside entry to your 2 car garage! Be surprised at the spacious fully finished basement that can be easily made into a walk-out! Large rec room with many oversized windows that bring in lots of light! Plus another bedroom and another 4 piece bathroom. Utility room with laundry plus a huge cold room! Outside under the deck is a 8x12 shed and a 20x12 kennel (with A/C!) for your furry family members! Look forward to making this house your home! (id:26218)
Royal LePage First Contact Realty Brokerage
251 Rose Street
Barrie, Ontario
TURN-KEY PROPERTY IN THE DESIRABLE EAST END SHOWCASING TASTEFUL UPDATES THROUGHOUT! Welcome to 251 Rose Street situated in Barrie's sought-after east end. Nestled among mature trees, it's just moments from Highway 400, Royal Victoria Regional Health Centre, and Georgian College. The meticulously maintained backsplit features a timeless brick exterior, double garage with a modern garage door and yard access, and an inviting front entryway. Inside, enjoy an open layout flooded with natural light, pot lights throughout, and a beautifully renovated eat-in kitchen with white cabinets, a breakfast bar, and stainless steel appliances. The fully finished lower level boasts a cozy recreation room with a fireplace and California shutters. Updates for added peace of mind include newer plumbing, most windows have been replaced, and a newer panel. Outside features a spacious fenced backyard with mature trees. Don't miss this opportunity to make this exceptional turn-key property your own #HomeToStay! (id:26218)
RE/MAX Hallmark Peggy Hill Group Realty Brokerage
33 Cumming Drive
Barrie, Ontario
STUNNING 4+1 bedrooms plus an office HOME IN UPSCALE NEIGBORHOOD BACKING ONTO EP LAND. GOURMET KITCHEN WITH QUARTZ COUNTERS OPENS TO LIVING RM W/FP, W/OUT TO LANDSCAPED PATIO & private yard & BEAUTIFUL VIEWS. FRONT COVERED BALCONY W/AMAZING VIEWS. The basement with the separate entrance is fully finished with a large family room,kitchen and cozy gas fireplace. THIS IS A BEAUTIFULLY FINISHED HOME. SHOWS A 10+ (id:26218)
Sutton Group Incentive Realty Inc. Brokerage
90a Bernick Drive
Barrie, Ontario
LOVELY 5 LVL BACKSPLIT SEMI LOCATED IN DESIRABLE NORTH-EAST END. 4 BDS+3BTHS. FAG HT & C/A., 2 PATIO DR W/O'S, W/O OFF LG E/I KIT TO WALKWAY & GARDEN & W/O OFF L/D RM TO PRIV FNCD MATURE TREED BKYD & PATIO, BSMT FIN IN FLAGSTONE & BRICK HEARTH FEAT WALL & WET BAR., AreaSqFt: 1603.83, Finished AreaSqFt: 2561.83, (id:26218)
Sutton Group Incentive Realty Inc. Brokerage
39 Vanderpost Crescent
Thornton, Ontario
Prestigious Ranch Bungalow on Estate Lot set withing the Exclusive Thornton Creek neighbourhood. This home is close to HWY 400 and Hwy 27 and a quick drive to Barrie. Entertain your family and guests in the stunning kitchen, separate formal dining room or lower level games room. Looking for space, this home is approx. 2500 sf on the main floor with additional lower level finishing and has a total of six bedrooms, impressive parking indoors for your cars and toys with separate entrance to the basement. Come live in the country not in the sticks and start creating memories in this Big Beautiful Bungalow. (id:26218)
RE/MAX Hallmark Chay Realty Brokerage
2743 Tedford Drive
Smith-Ennismore, Ontario
Stoney Lake - Lovely 3 bdrm cottage situated on a large .60 acre nicely treed lot on a year round municipal road! Peaceful bay location, beautiful granite outcroppings & wind swept pines, enjoy fishing, swimming & boating the entire Trent Severn Waterway from your dock. Features a new heat pump to keep you comfortable as well as an updated kitchen & bath. Only minutes to all amenities & restaurants in Lakefield, Youngs Point & Burleigh Falls. A nice gentle slope to the waters edge makes this a wonderful getaway to enjoy with family & friends. Quick closing available if you'd like to enjoy this summer on the lake. View the Floor Plans, full gallery & mapping under the multi-media link (id:26218)
RE/MAX Rouge River Realty Ltd. Brokerage
66 Huronwoods Drive
Oro-Medonte, Ontario
Welcome to 66 Huronwoods in Oro-Medonte, where the essence of coziness envelops you from the moment you drive into the tranquil haven of the Sugarbush community. As you step through the charming portico into the warm embrace of the front foyer, a sense of home washes over you. Picture a cozy living room aglow with the flickering flames of a double-sided natural gas fireplace, inviting you to unwind and relax. The heart of this home is its bright kitchen, adorned with updated quartz countertops, creating a warm and welcoming atmosphere. The adjacent dining room, perfect for intimate gatherings, beckons you to share moments with loved ones. The main floor unfolds with a generously sized bedroom, a convenient powder room, and a laundry area—effortlessly combining practicality with comfort. Ascend to the second level, where the view down to the kitchen and dining area below adds to the home's charm. Discover two inviting rooms, a thoughtfully renovated 4-piece bathroom, and a delightful reading nook—a cozy retreat for quiet moments. Descend to the basement, where the open-concept rec room becomes a haven for entertaining, filled with laughter and shared stories. Outside, a metal roof adds durability, while a spacious 27ft x 28ft garage/workshop and additional outbuildings offer room for all your toys and projects. Also, an outdoor sauna awaits, providing a soothing escape. At 66 Huronwoods, every corner exudes warmth, making it not just a house, but a cozy sanctuary to call home. (id:26218)
RE/MAX Hallmark Chay Realty Brokerage
1969 Ashwood Avenue
Innisfil, Ontario
Well cared & loved home. Stunning Curb Appeal! Unique Bungaloft Style with gorgeous yard. Right across from small park, quiet subdivision yet close to all amenities (Lake, Parks, Schools & Shopping & More). Large Open Living & Dining Room Area with Hardwood Floors. Bright Eat-In Kitchen with Breakfast area & W/O to Deck (storage underneath). Steps down to 27x14 Lower Deck. Fenced Yard. Pristine Lawn. 4 Car Driveway (even with sidewalk). 3rd Bedroom (presently used as office) easy converted back to Bedroom. Master with H&H Closets & 3pc Ensuite (Laminate Flooring). Main 3pc Bathroom. Steps up to 3rd Bedroom (or convert to an Upper Family Room?). Basement great lay out for extended family. Bedroom with Office (even convert to large closet?). Rec Room with Gas Stove. Large Bright Laundry Room. Big Storage Room. Utility Room. 2pc Bathroom. Inground Sprinkler (20), Shingles (20), New Front Door (22), Fireplace (18), Garage Door (17), Furnace (11). Rev Osmosis System. Included all appliances (Fridge, Stove, B/I Microwave, Dishwasher, W&D. Move in Condition. Flexible Closing Available! New Survey 2021 (id:26218)
Sutton Group Incentive Realty Inc. Brokerage
100 Mount Crescent
Angus, Ontario
RARE, MODERN & COMTEMPORARY HOME BACKING ONTO ENVIRONMENTALLY PROTECTED GREENBELT. NO BACKYARD NEIGHBOURS! Situated in Prime Subdivision in Northwest Angus Neighbourhood. Ideally Located in a Quiet Family-Friendly Neighbourhood. If Property Size and Privacy are of Interest, Then This 2 Storey Home on Large 50 X 115 Lot is for You. It Features 4 Bedrooms, 3 Bathrooms, and Includes 2 Car Attached Garage with an Additional 6 Parking Spots. Primary Bedroom has 4 Pc. Ensuite with Large Soaker Tub and Walk-in Closet. Home Boosts Engineered Hardwood Floors and Cathedral Ceilings thru out. Large Eat-in Custom Kitchen with 3 Stainless-Steel Appliances (Natural Gas Stove), Lots of Cupboards and Gleaming Counters with Walkout Leading to Sundeck & Above Ground Pool and Fully Fenced Backyard. (Natural Gas Bar-b-que hook up). Separate Dining-room with French Doors Can Accommodate a Large Table for Family Gatherings. Separate Family-room with Gas Fireplace. Full-Size Washer & Dryer in Main Floor Laundry with Inside Entrance to the Double Garage. Enjoy the Professionally Finished Basement with An Additional Bonus Room that could be Another Bedroom or Roughed-in Bathroom. Furnace Room with Dehumidifier, Water Softener and Storage. With Rough-in Central Vac. Close by There is Skiing, Hiking Nature Trails, Shopping, Restaurants etc. 10 Min to Base Borden, 20 Min. to Alliston & Barrie, 30 Min to Wasaga Beach. A Little Over an Hour to Toronto. This Landscape Home is Perfect for the Entertainer or Commuter and Shows the Pride of Ownership. A MUST SEE!! (id:26218)
RE/MAX Crosstown Realty Inc. Brokerage
2776 Ireton Street
Innisfil, Ontario
This well-cared for bungalow is perfect for family living, with the bonus of a main-level in-law suite. Large, open concept principal rooms encourage entertaining throughout the year, with versatility abounds to find a layout that best suits your family. A 3-piece and 4-piece bathroom serve the three family bedrooms on this level, as well as the spacious primary bedroom that's being utilized as an in-law suite. If desired, this room could also serve as a second living room, home office, or movie room, complete with a garden door walkout to the back deck. On the lower level, the recreation room and family room extend your living space, while the wet bar and 4-pice bathroom add convenience to everyday living and hosting friends. A rare find in a subdivision, this home sits on an expansive 385' deep lot backing mature trees that are protected by conservation. Plenty of decking extends your entertaining space to the outdoors, with the above ground pool highlighting your summer get-togethers. Ideally located, shopping and dining amenities are just a few minute's drive away, as well as a short walk to Leonards Beach. Take a stroll down to the beach to watch a sunrise or sunset (id:26218)
Royal LePage First Contact Realty Brokerage
80 Mary Street
Creemore, Ontario
Welcome! to this beautiful oasis, sitting peacefully on the end of a quiet street, backing onto the Mad River! Was there ever a more welcoming place? Lovingly cared for and well maintained, this 2 storey residence has many big ticket items already taken care of! Nestled on just under an acre of lawns, trees and perennial gardens, it's just a short stroll from Creemore Village offering shopping, good food, local pub & Creemore Brewery! Easy drive to Collingwood/Wasaga Beach and you're right in the heart of excellent biking, hiking, skiing & sailing areas! Large front porch to sit and relax with pillars framing the twin bay windows for a beautiful facade. Open concept dining room with gas woodstove and brick accent wall - perfect for large family dinners. Large utility/mud room with storage galore, 2 full baths, 3 bdrms [3rd bedroom opened up to create a reading/office/sleeping area-easily changed back]. Partially finished basement with separate entrance through the garage-could be a great bachelor suite! Well positioned rear decks give access from the large great room and the country kitchen to the expansive lawns and gardens and an incredible view of the fast flowing Mad River! Plus RYOBI Electric Ride On Lawnmower! (id:26218)
Sutton Group Incentive Realty Inc. Brokerage
61 Savannah Crescent
Wasaga Beach, Ontario
Summer serenity awaits you on Savannah Cres! Just minutes away from the sandy shores of Wasaga Beach, this delightful freehold 2-storey townhome is made for those seeking a peaceful retreat. Host gatherings effortlessly in the open main living areas & step outside onto the deck off the living room ideal for leisurely evenings. The main floor boasts a primary bedroom with a walk-in closet & a 3-piece ensuite. This level continues to offer comfort & accessibility with a second bedroom & another full bath. Upstairs, the large family room provides the perfect sanctuary after a day spent at the residents-only beach club. A 4-piece bath and third bedroom with direct access to a charming balcony completes the upper level. With a built-in garage for one car & an additional parking spot on the private driveway. Enjoy shared access to incredible amenities, like the exclusive beach club, zen garden and outdoor salt-water pool. Embrace the joys of a slower paced life in Wasaga Beach! (id:26218)
Royal LePage Supreme Realty
54 Eugenia Street
Barrie, Ontario
This renovated home in the Codrington area offers a spacious open-concept floor plan spread across four fully finished levels, providing superior living space for a growing family or those seeking room for an in-law suite. Located in an established and sought-after location, this residence has undergone a full transformation with extensive modifications & upgrades completed under permit over the last year. The main floor features a large open-concept living room, dining room, and kitchen with a large island and southern-facing windows that flood the space with natural light. The removal of walls has created an expansive open-concept floor plan. Upgrades include granite, quartz, engineered hardwood floors, the addition of a third full bathroom, a new laundry room, a second kitchen/bar area, new fixtures, lighting, windows, doors, shingles, a furnace, air conditioning, and a deck. On the second level, you'll find 3 bedrooms with engineered hardwood floors, pot lights, large windows, and a full 4-piece bathroom. The third level features a full 3-piece bathroom, 2 additional bedrooms, and a den. The fourth level provides storage, another family room, a kitchen/wet bar area, a newly renovated 3-piece bathroom, and a spectacular laundry room. It is on a landscaped lot featuring irrigation, trees, perennials, a patio, & BBQ areas. Upgraded furnace (2023), A/C (2024), shingles (2017), windows & doors (2023), interior (2023-2024), and deck & railing (2024). An oversized single garage with inside entry and a paved driveway for 4 cars add to the convenience and functionality of this residence. The side door entrance to the house provides the opportunity for an in-law or the home office. Seller has approved building plans/drawings from the City for a detached double garage addition. Don't miss this opportunity to live in this coveted city area within minutes of Codrington School, shopping, restaurants, marinas, and Lake Simcoe. (id:26218)
Keller Williams Experience Realty Brokerage
681 Lakelands Avenue
Innisfil, Ontario
Absolutely stunning waterfront property on Lake Simcoe! This custom-built home/cottage offers the epitome of luxury living with full services including gas, water, and sewer. With 50 feet of prime waterfront, enjoy breathtaking views of the islands and stunning sunrises. The property is landscaped, featuring a charming waterside patio area complete with a fireplace, perfect for cozy evenings by the water. Boasting 4 spacious bedrooms and 5 bathrooms, there's ample room for family and guests, with potential for even more. Step inside to an inviting foyer leading to an open-concept main floor adorned with engineered hardwood. The kitchen is a chef's dream with quartz counters, a large island, and top-of-the-line appliances. Host memorable gatherings in the grand dining room, or unwind in the living room with soaring ceilings, a gas fireplace, and panoramic water views. The primary suite is a sanctuary unto itself, offering splendid water vistas, a luxurious 5-piece ensuite with a freestanding soaker tub, and a large walk-in closet. Three additional bedrooms provide comfort and convenience, including one with its own ensuite and two sharing a Jack & Jill bathroom. The bright walkout lower level is perfect for entertaining, featuring a large family/games room, a gym/rec room, a 4-piece bath, and plenty of storage space. Plus, enjoy extras like a Generac generator, custom trim and doors, and engineered hardwood throughout. Conveniently located just 45 minutes from the GTA, this property offers easy access to shopping, restaurants, the GO train, and more. Whether you're a family seeking the perfect retreat or someone craving relaxation by the water, this home is sure to exceed your expectations. (id:26218)
RE/MAX Hallmark Chay Realty Brokerage





